Used Homes » Kyushu » Nagasaki Prefecture » Nagasaki
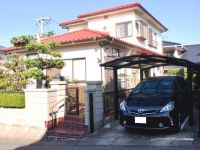 
| | Nagasaki, Nagasaki Prefecture 長崎県長崎市 |
| Nagasaki Bus "Oyama entrance" walk 2 minutes 長崎バス「大山入口」歩2分 |
| Corner lot, Interior and exterior renovation, Ventilation good, 2 family house, Land 50 square meters or more, Flooring Chokawa, System kitchen, A quiet residential area, Or more before road 6m, Shaping land, garden, 2-story 角地、内外装リフォーム、通風良好、2世帯住宅、土地50坪以上、フローリング張替、システムキッチン、閑静な住宅地、前道6m以上、整形地、庭、2階建 |
| Corner lot, Interior and exterior renovation, Ventilation good, 2 family house, Land 50 square meters or more, Flooring Chokawa, System kitchen, A quiet residential area, Or more before road 6m, Shaping land, garden, 2-story 角地、内外装リフォーム、通風良好、2世帯住宅、土地50坪以上、フローリング張替、システムキッチン、閑静な住宅地、前道6m以上、整形地、庭、2階建 |
Features pickup 特徴ピックアップ | | Land 50 square meters or more / Interior and exterior renovation / System kitchen / A quiet residential area / Or more before road 6m / Corner lot / Shaping land / garden / 2-story / Flooring Chokawa / Ventilation good / 2 family house 土地50坪以上 /内外装リフォーム /システムキッチン /閑静な住宅地 /前道6m以上 /角地 /整形地 /庭 /2階建 /フローリング張替 /通風良好 /2世帯住宅 | Price 価格 | | 24,800,000 yen 2480万円 | Floor plan 間取り | | 5LDK 5LDK | Units sold 販売戸数 | | 1 units 1戸 | Land area 土地面積 | | 223.51 sq m (67.61 tsubo) (Registration) 223.51m2(67.61坪)(登記) | Building area 建物面積 | | 119.23 sq m (36.06 tsubo) (Registration) 119.23m2(36.06坪)(登記) | Driveway burden-road 私道負担・道路 | | Nothing, West 6m width, North 6m width 無、西6m幅、北6m幅 | Completion date 完成時期(築年月) | | January 1983 1983年1月 | Address 住所 | | Nagasaki, Nagasaki Prefecture Shintomachi cho 3 長崎県長崎市新戸町3 | Traffic 交通 | | Nagasaki Bus "Oyama entrance" walk 2 minutes JR Nagasaki Main Line "Nagasaki" car 6.2km 長崎バス「大山入口」歩2分JR長崎本線「長崎」車6.2km
| Contact お問い合せ先 | | TEL: 095-857-7344 Please inquire as "saw SUUMO (Sumo)" TEL:095-857-7344「SUUMO(スーモ)を見た」と問い合わせください | Building coverage, floor area ratio 建ぺい率・容積率 | | 60% ・ 200% 60%・200% | Time residents 入居時期 | | March 2014 schedule 2014年3月予定 | Land of the right form 土地の権利形態 | | Ownership 所有権 | Structure and method of construction 構造・工法 | | Wooden 2-story (framing method) 木造2階建(軸組工法) | Construction 施工 | | (Ltd.) Kashimoto construction (株)大進建設 | Renovation リフォーム | | November 2012 interior renovation completed (kitchen ・ wall ・ floor ・ all rooms), October 2009 exterior renovation completed (outer wall ・ roof) 2012年11月内装リフォーム済(キッチン・壁・床・全室)、2009年10月外装リフォーム済(外壁・屋根) | Use district 用途地域 | | One middle and high 1種中高 | Overview and notices その他概要・特記事項 | | Facilities: Public Water Supply, This sewage, Centralized LPG, Parking: car space 設備:公営水道、本下水、集中LPG、駐車場:カースペース | Company profile 会社概要 | | <Mediation> Minister of Land, Infrastructure and Transport (7) tail store the fourth floor of the 003,529 No. Mizuho Trust Realty Sales Co., Ltd. Nagasaki Center Yubinbango852-8053 Nagasaki, Nagasaki Prefecture Hayama 1-6-10 Seiyu road <仲介>国土交通大臣(7)第003529号みずほ信不動産販売(株)長崎センター〒852-8053 長崎県長崎市葉山1-6-10 西友道の尾店4階 |
Local appearance photo現地外観写真 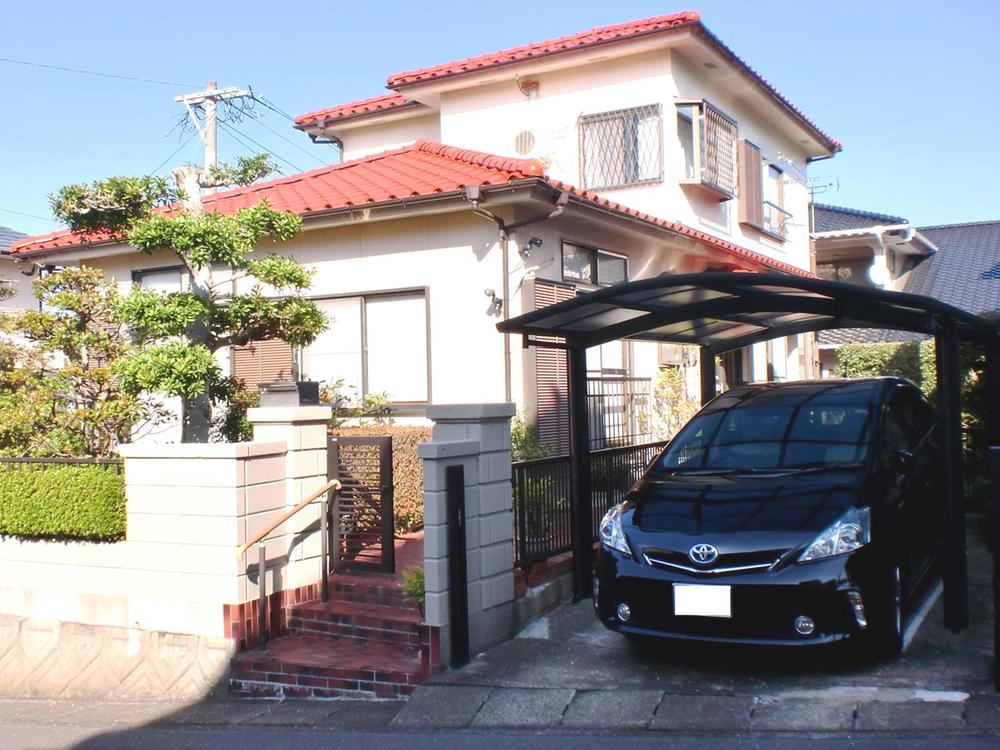 Local (11 May 2013) Shooting
現地(2013年11月)撮影
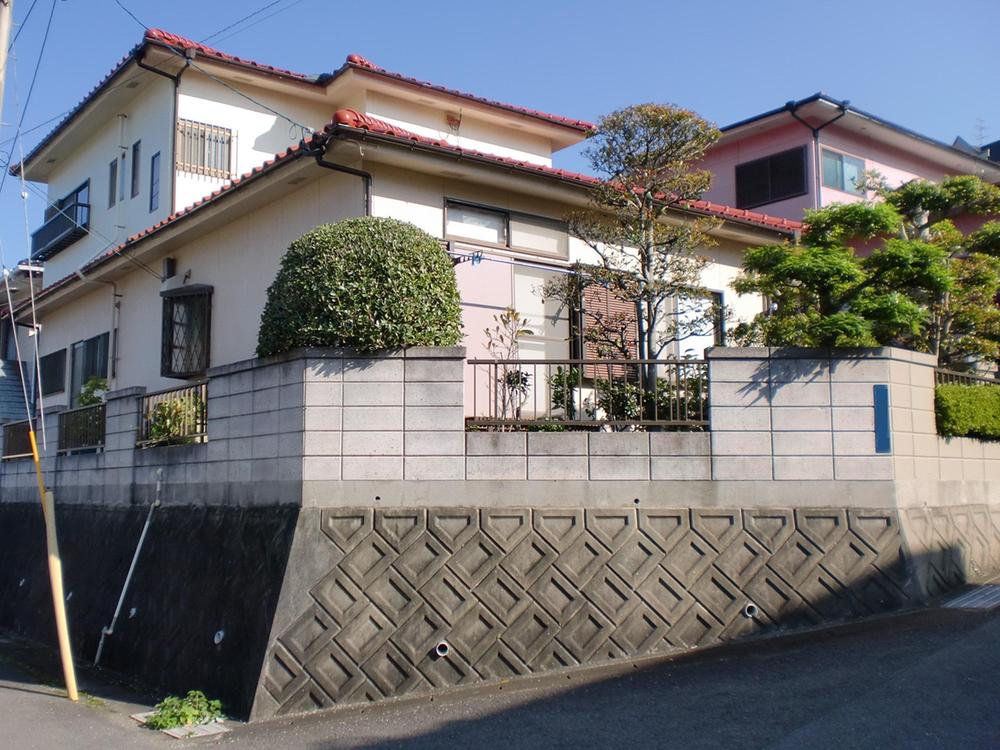 Local (11 May 2013) Shooting
現地(2013年11月)撮影
Floor plan間取り図 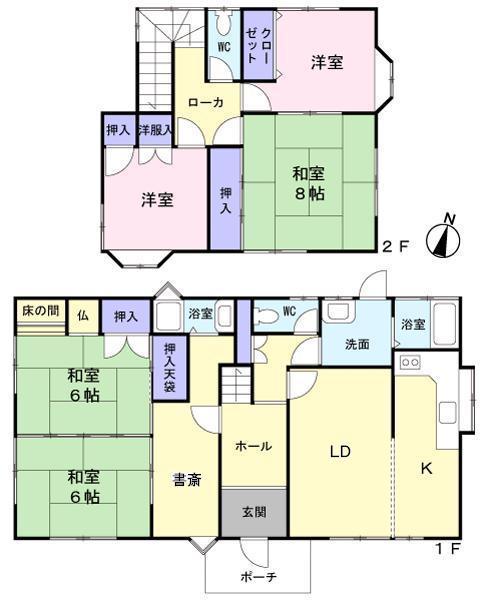 24,800,000 yen, 5LDK, Land area 223.51 sq m , Building area 119.23 sq m
2480万円、5LDK、土地面積223.51m2、建物面積119.23m2
Garden庭 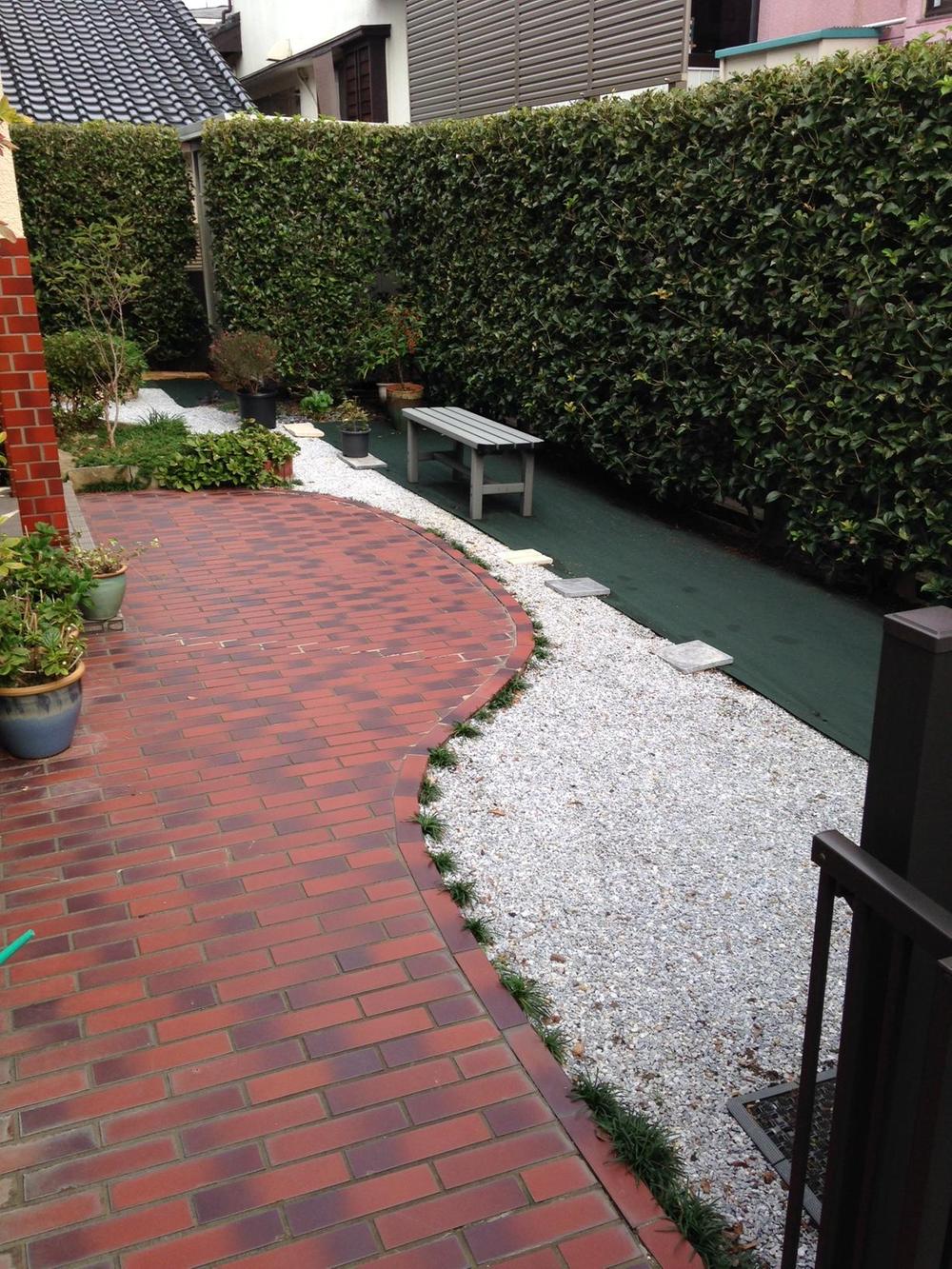 Local (11 May 2013) shooting (south garden)
現地(2013年11月)撮影(南側庭)
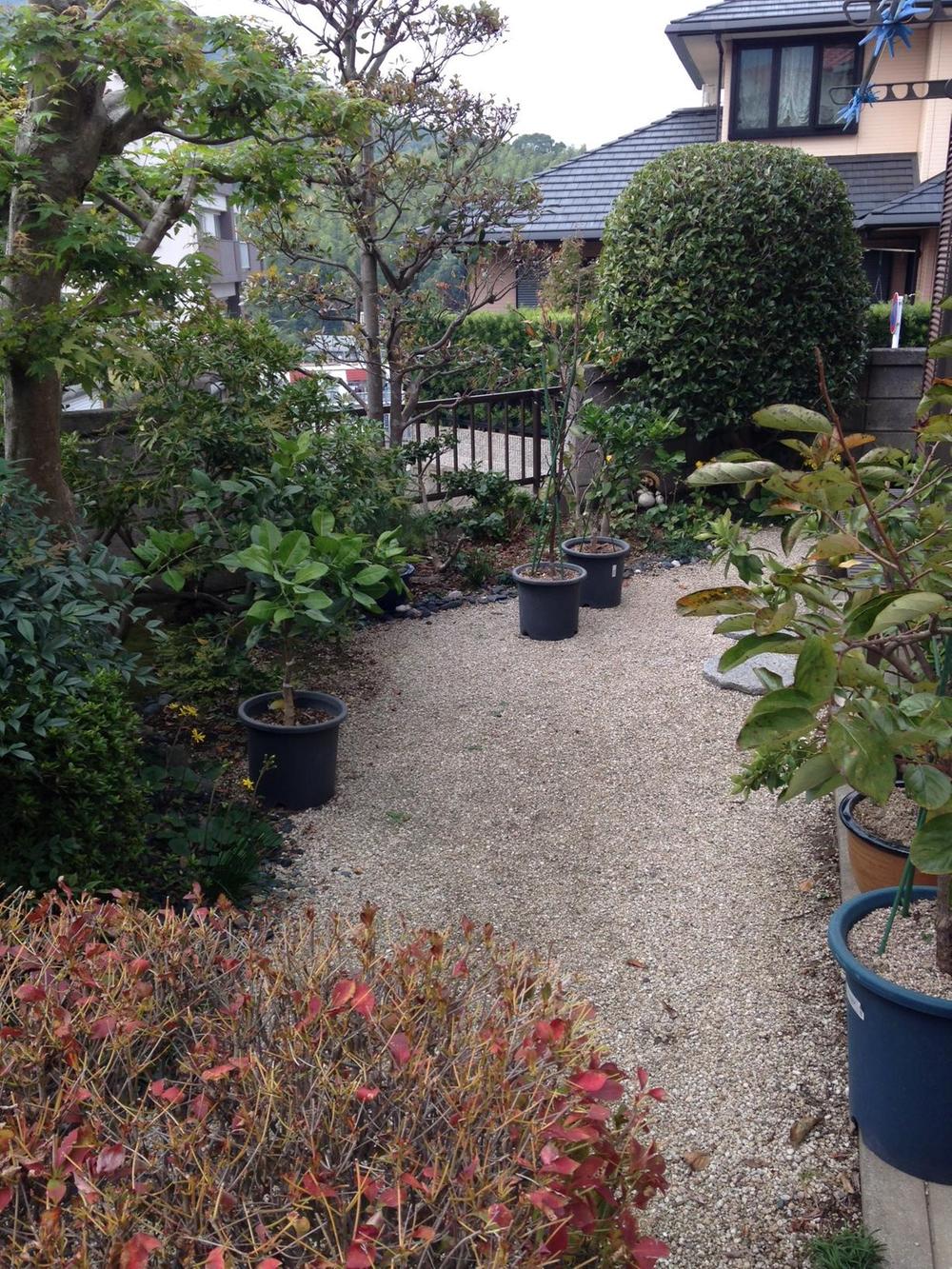 Local (11 May 2013) shooting (west garden)
現地(2013年11月)撮影(西側庭)
Location
|






