Used Homes » Kyushu » Nagasaki Prefecture » Nagasaki
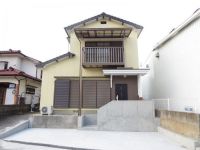 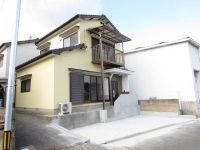
| | Nagasaki, Nagasaki Prefecture 長崎県長崎市 |
| JR Nagasaki Main Line "Michinoo" car 12km JR長崎本線「道ノ尾」車12km |
| Was renovation completed. It is a compact Ouchi. We were able livable renovation! リフォーム完了しました。コンパクトなおうちです。住みやすくリフォームできました! |
Price 価格 | | 12.8 million yen 1280万円 | Floor plan 間取り | | 3DK 3DK | Units sold 販売戸数 | | 1 units 1戸 | Land area 土地面積 | | 91.11 sq m (registration) 91.11m2(登記) | Building area 建物面積 | | 66.33 sq m (registration) 66.33m2(登記) | Driveway burden-road 私道負担・道路 | | Nothing, Southeast 4m width 無、南東4m幅 | Completion date 完成時期(築年月) | | August 1987 1987年8月 | Address 住所 | | Nagasaki, Nagasaki Prefecture Saikai-cho 長崎県長崎市西海町 | Traffic 交通 | | JR Nagasaki Main Line "Michinoo" car 12km JR長崎本線「道ノ尾」車12km
| Related links 関連リンク | | [Related Sites of this company] 【この会社の関連サイト】 | Contact お問い合せ先 | | TEL: 0800-809-8747 [Toll free] mobile phone ・ Also available from PHS
Caller ID is not notified
Please contact the "saw SUUMO (Sumo)"
If it does not lead, If the real estate company TEL:0800-809-8747【通話料無料】携帯電話・PHSからもご利用いただけます
発信者番号は通知されません
「SUUMO(スーモ)を見た」と問い合わせください
つながらない方、不動産会社の方は
| Building coverage, floor area ratio 建ぺい率・容積率 | | 70% ・ 200% 70%・200% | Time residents 入居時期 | | Immediate available 即入居可 | Land of the right form 土地の権利形態 | | Ownership 所有権 | Structure and method of construction 構造・工法 | | Wooden 2-story 木造2階建 | Renovation リフォーム | | December 2013 interior renovation completed (kitchen ・ bathroom ・ toilet ・ Part of Mato change other), December 2013 exterior renovation completed (all painting Under Mizuhiki included other) 2013年12月内装リフォーム済(キッチン・浴室・トイレ・一部間取変更 他)、2013年12月外装リフォーム済(全塗装 下水引込 他) | Use district 用途地域 | | Unspecified 無指定 | Other limitations その他制限事項 | | Bus stop a 3-minute walk from the "Sako of pine." Parking: minicars one + usually one car バス停「松の迫」より徒歩3分 駐車場:軽自動車1台+普通自動車1台 | Overview and notices その他概要・特記事項 | | Facilities: Public Water Supply, This sewage, Parking: car space 設備:公営水道、本下水、駐車場:カースペース | Company profile 会社概要 | | <Seller> Minister of Land, Infrastructure and Transport (4) No. 005475 No. Ltd. Kachitasu Isahaya shop Yubinbango859-0401 Nagasaki Prefecture Isahaya Tarami cho Kaya 1863-3 <売主>国土交通大臣(4)第005475号(株)カチタス諫早店〒859-0401 長崎県諫早市多良見町化屋1863-3 |
Local appearance photo現地外観写真 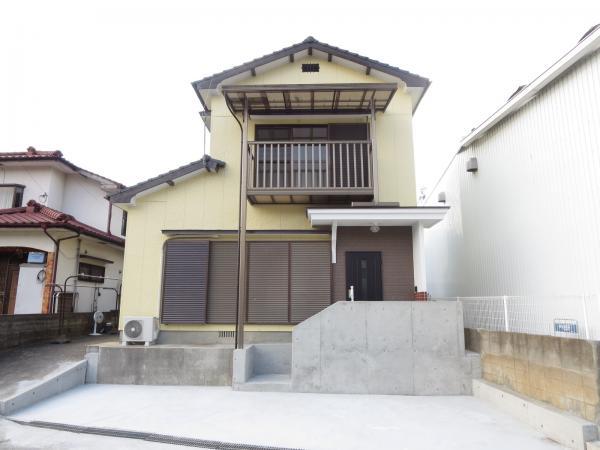 It was re-painted in bright colors
明るい色に塗り直しました
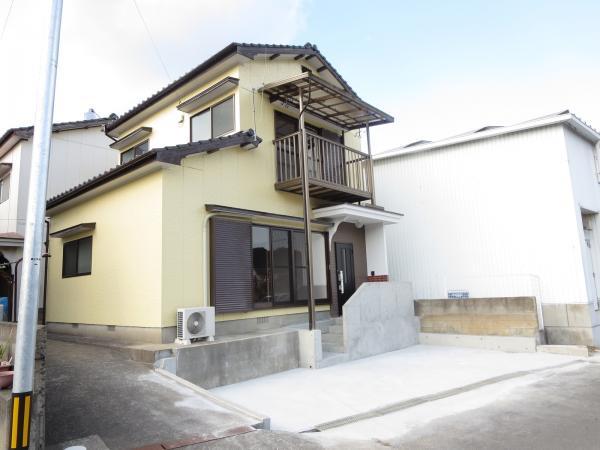 It was parking maintenance.
駐車場整備しました。
Floor plan間取り図 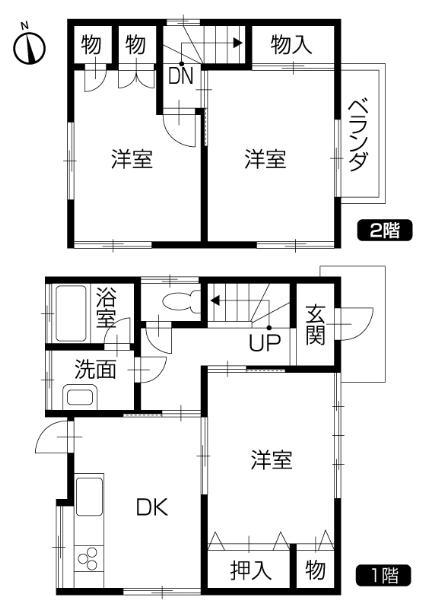 12.8 million yen, 3DK, Land area 91.11 sq m , Building area 66.33 sq m
1280万円、3DK、土地面積91.11m2、建物面積66.33m2
Livingリビング 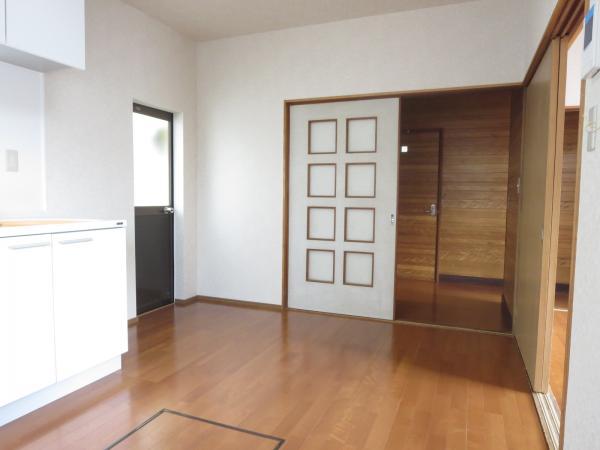 Was floor piled upholstery
フロア重ね張りしました
Bathroom浴室 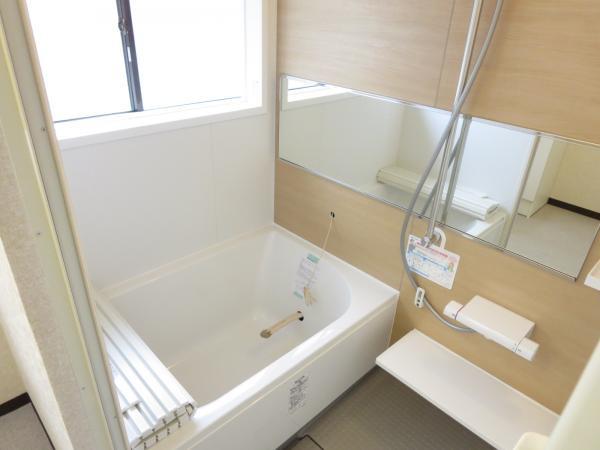 It established the unit bus.
ユニットバスを新設しました。
Kitchenキッチン 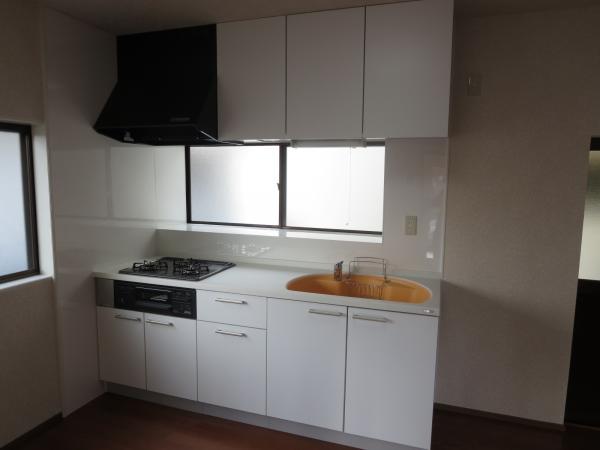 We put the system Kitchen White. Orange sink is one point.
ホワイトのシステムキッチン入れました。オレンジのシンクがワンポイントです。
Non-living roomリビング以外の居室 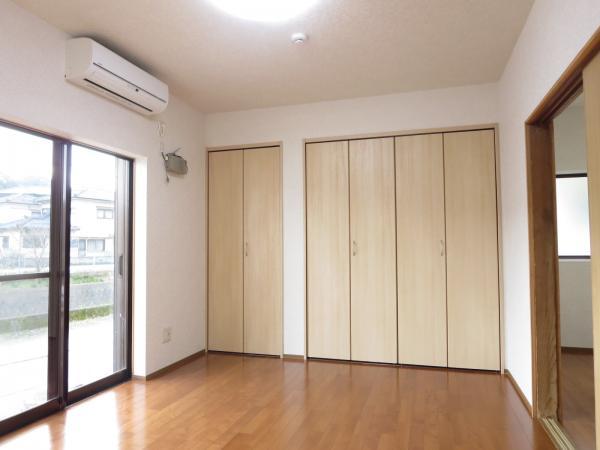 Floor change from Japanese-style rooms to Western-style. It was air conditioning installation.
和室から洋室へ間取り変更。エアコン設置しました。
Entrance玄関 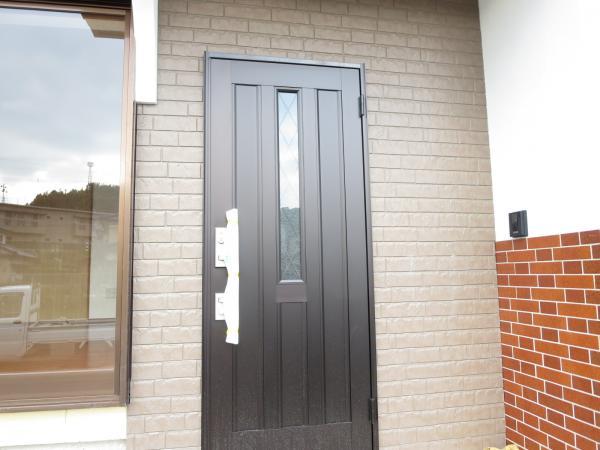 It was replaced entrance door.
玄関扉交換しました。
Wash basin, toilet洗面台・洗面所 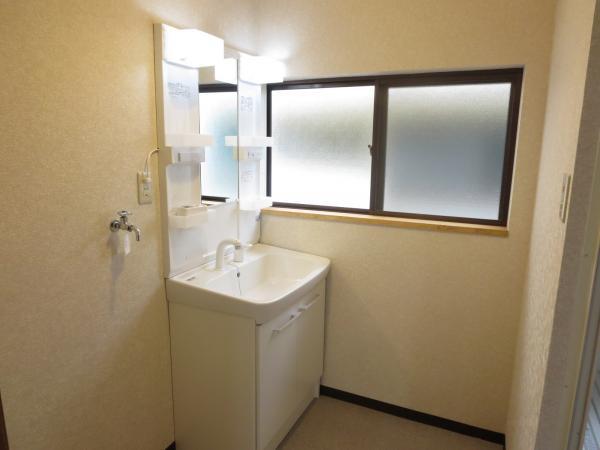 It established a washbasin.
洗面台新設しました。
Receipt収納 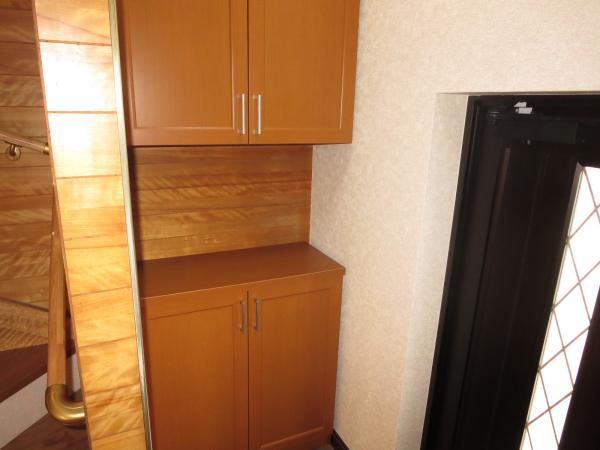 It established footwear box.
下足箱新設しました。
Toiletトイレ 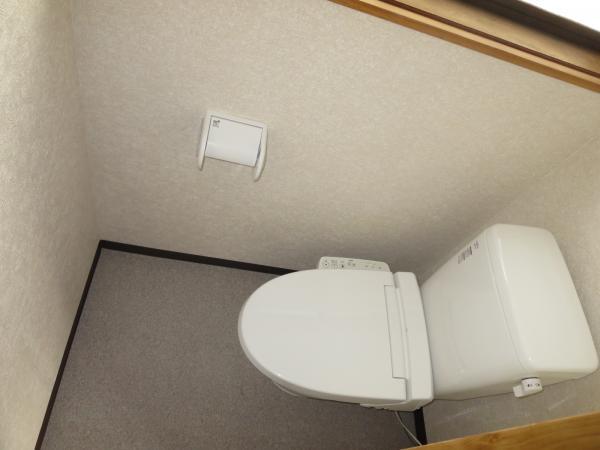 It was toilet bowl exchange. Made a pull-construction of sewage.
便器交換しました。下水の引き込み工事をしました。
Security equipment防犯設備 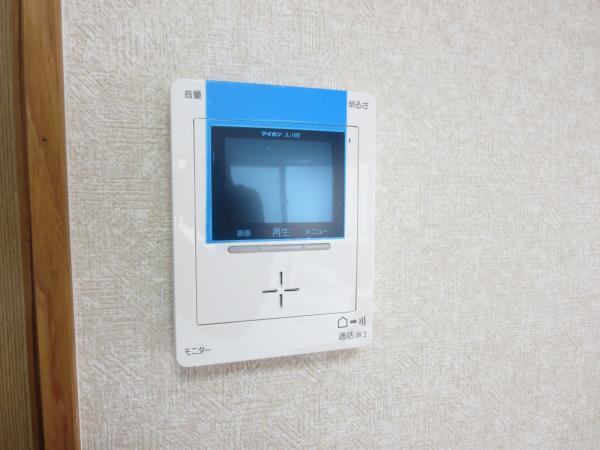 Intercom with color monitor
カラーモニター付ドアホン
Parking lot駐車場 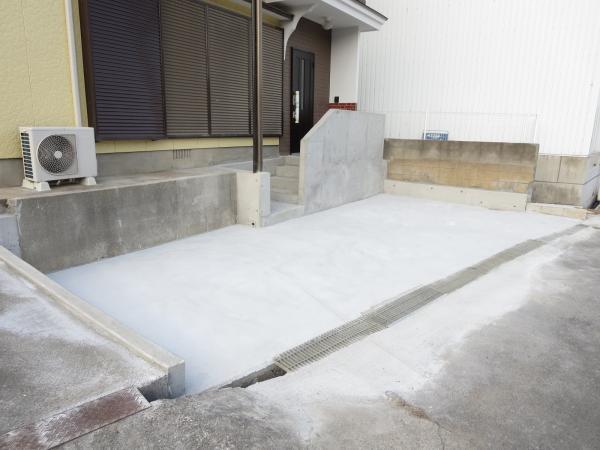 Was maintenance to clean.
キレイに整備しました。
Other introspectionその他内観 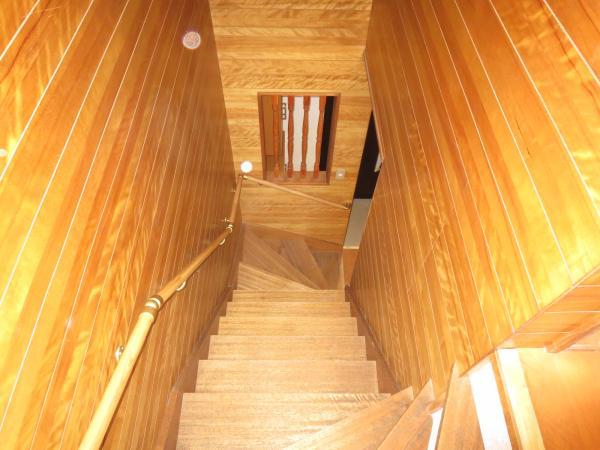 Handrail was installed.
手摺設置しました。
Non-living roomリビング以外の居室 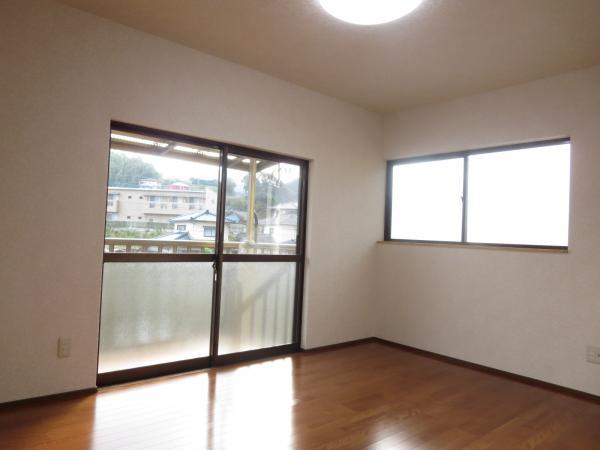 Was floor plan change from Japanese-style rooms to Western-style.
和室から洋室へ間取り変更しました。
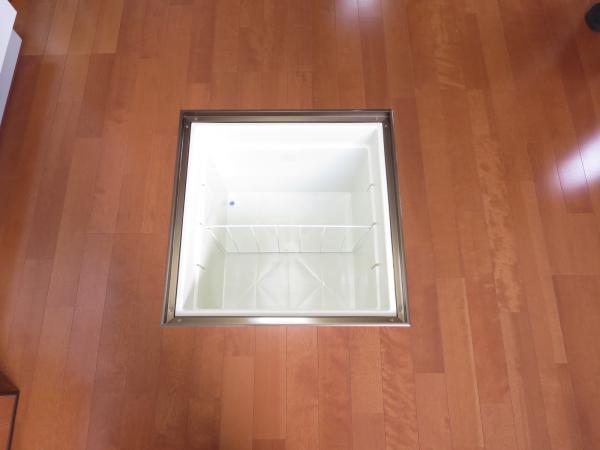 Receipt
収納
Power generation ・ Hot water equipment発電・温水設備 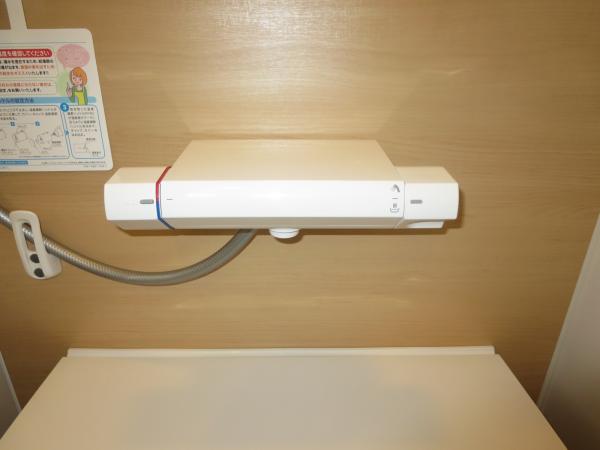 Temperature control Easy! Stop is also easy to put out shower.
温度調節も簡単!シャワーの出し止めも簡単です。
Other introspectionその他内観 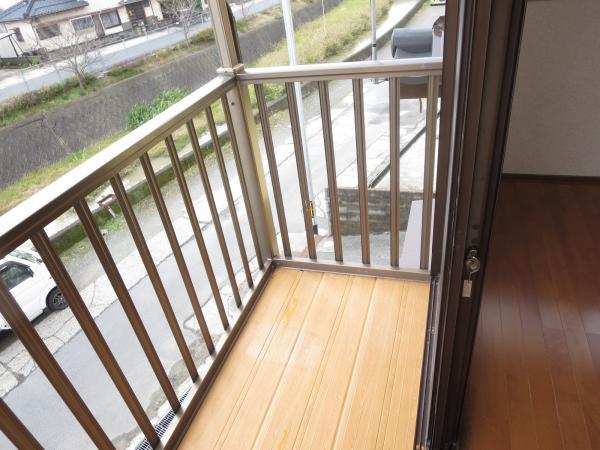 Day is good.
日当り良好です。
Non-living roomリビング以外の居室 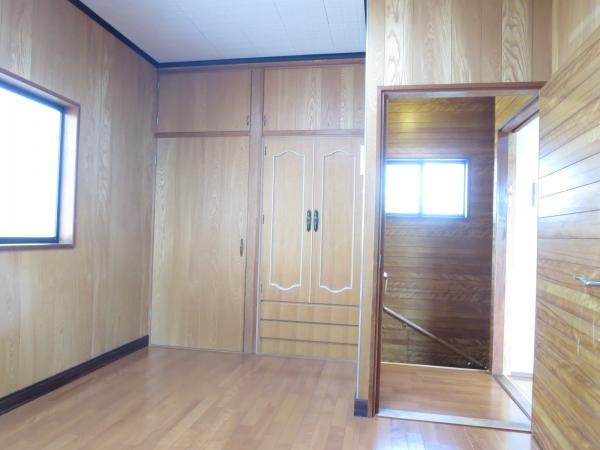 It was flooring overlaid clad.
フローリング重ね張りしました。
Location
| 



















