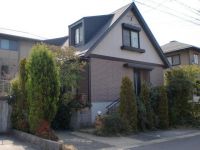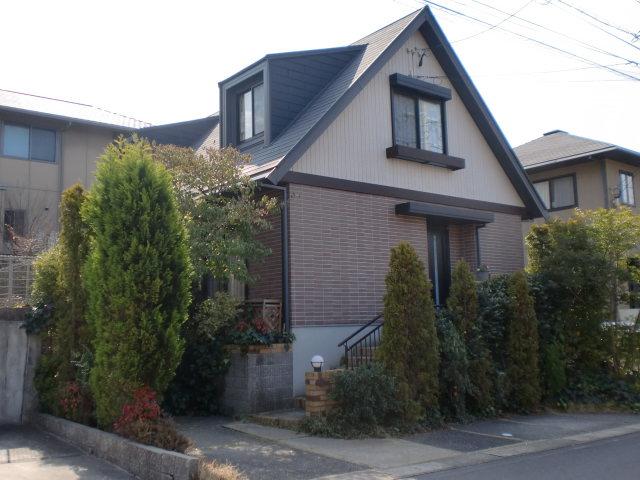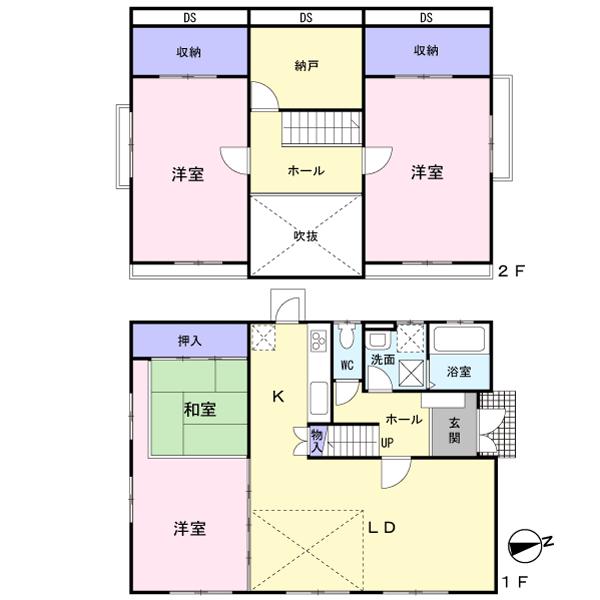|
|
Nagasaki Prefecture Nishisonogi-gun Nagayo
長崎県西彼杵郡長与町
|
|
Nagasaki Bus "Manabino Complex" walk 3 minutes
長崎バス「まなび野団地」歩3分
|
|
Popular Manabino, Misawa Homes construction, 2002 Built, About building good.
人気のまなび野、ミサワホーム施工、平成14年築、建物程度良好です。
|
|
It is a popular Manabino in the green quiet residential area. There is a vaulted ceiling in the living room at Misawa Homes construction, It features a floor plan with a sense of openness.
緑豊かな閑静な住宅街で人気のまなび野です。ミサワホーム施工でリビングに吹き抜けがあり、開放感のある間取りが特徴です。
|
Features pickup 特徴ピックアップ | | Parking two Allowed / Land 50 square meters or more / System kitchen / Bathroom Dryer / A quiet residential area / Around traffic fewer / Or more before road 6m / Shaping land / garden / 2-story / The window in the bathroom / Atrium / Leafy residential area / Urban neighborhood / All room 6 tatami mats or more / City gas / Storeroom / A large gap between the neighboring house / Maintained sidewalk / In a large town / Attic storage / Floor heating 駐車2台可 /土地50坪以上 /システムキッチン /浴室乾燥機 /閑静な住宅地 /周辺交通量少なめ /前道6m以上 /整形地 /庭 /2階建 /浴室に窓 /吹抜け /緑豊かな住宅地 /都市近郊 /全居室6畳以上 /都市ガス /納戸 /隣家との間隔が大きい /整備された歩道 /大型タウン内 /屋根裏収納 /床暖房 |
Price 価格 | | 27 million yen 2700万円 |
Floor plan 間取り | | 3LDK + S (storeroom) 3LDK+S(納戸) |
Units sold 販売戸数 | | 1 units 1戸 |
Land area 土地面積 | | 198.67 sq m (60.09 tsubo) (Registration) 198.67m2(60.09坪)(登記) |
Building area 建物面積 | | 130 sq m (39.32 tsubo) (Registration) 130m2(39.32坪)(登記) |
Driveway burden-road 私道負担・道路 | | Nothing, North 6m width 無、北6m幅 |
Completion date 完成時期(築年月) | | December 2002 2002年12月 |
Address 住所 | | Nagasaki Prefecture Nishisonogi-gun Nagayo Manabino 3 長崎県西彼杵郡長与町まなび野3 |
Traffic 交通 | | Nagasaki Bus "Manabino Complex" walk 3 minutes 長崎バス「まなび野団地」歩3分 |
Person in charge 担当者より | | Rep Nakamoto Kenji 担当者仲本 健治 |
Contact お問い合せ先 | | TEL: 095-857-7344 Please inquire as "saw SUUMO (Sumo)" TEL:095-857-7344「SUUMO(スーモ)を見た」と問い合わせください |
Building coverage, floor area ratio 建ぺい率・容積率 | | Fifty percent ・ 80% 50%・80% |
Time residents 入居時期 | | Consultation 相談 |
Land of the right form 土地の権利形態 | | Ownership 所有権 |
Structure and method of construction 構造・工法 | | Wooden 2-story (panel method) 木造2階建(パネル工法) |
Construction 施工 | | Misawa Homes Co., Ltd. ミサワホーム(株) |
Use district 用途地域 | | One low-rise 1種低層 |
Overview and notices その他概要・特記事項 | | Contact: Nakamoto Kenji, Facilities: Public Water Supply, This sewage, City gas, Parking: car space 担当者:仲本 健治、設備:公営水道、本下水、都市ガス、駐車場:カースペース |
Company profile 会社概要 | | <Mediation> Minister of Land, Infrastructure and Transport (7) tail store the fourth floor of the 003,529 No. Mizuho Trust Realty Sales Co., Ltd. Nagasaki Center Yubinbango852-8053 Nagasaki, Nagasaki Prefecture Hayama 1-6-10 Seiyu road <仲介>国土交通大臣(7)第003529号みずほ信不動産販売(株)長崎センター〒852-8053 長崎県長崎市葉山1-6-10 西友道の尾店4階 |



