Used Homes » Kyushu » Nagasaki Prefecture » Sasebo
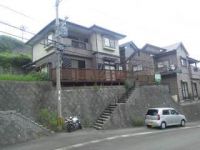 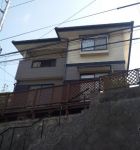
| | Sasebo, Nagasaki Prefecture 長崎県佐世保市 |
| Nishi-Kyūshū Line "Tanagata" walk 5 minutes 松浦鉄道西九州線「棚方」歩5分 |
| Wood deck is attractive! Current, Reform in ウッドデッキが魅力です! 現在、リフォーム中 |
Price 価格 | | 16.8 million yen 1680万円 | Floor plan 間取り | | 4LDK 4LDK | Units sold 販売戸数 | | 1 units 1戸 | Land area 土地面積 | | 237.38 sq m (registration) 237.38m2(登記) | Building area 建物面積 | | 96.05 sq m (registration) 96.05m2(登記) | Driveway burden-road 私道負担・道路 | | Nothing, Northwest 6m width 無、北西6m幅 | Completion date 完成時期(築年月) | | March 1998 1998年3月 | Address 住所 | | Sasebo, Nagasaki Prefecture Tanagata cho 120-76 長崎県佐世保市棚方町120-76 | Traffic 交通 | | Nishi-Kyūshū Line "Tanagata" walk 5 minutes 松浦鉄道西九州線「棚方」歩5分
| Related links 関連リンク | | [Related Sites of this company] 【この会社の関連サイト】 | Contact お問い合せ先 | | TEL: 0800-809-8749 [Toll free] mobile phone ・ Also available from PHS
Caller ID is not notified
Please contact the "saw SUUMO (Sumo)"
If it does not lead, If the real estate company TEL:0800-809-8749【通話料無料】携帯電話・PHSからもご利用いただけます
発信者番号は通知されません
「SUUMO(スーモ)を見た」と問い合わせください
つながらない方、不動産会社の方は
| Building coverage, floor area ratio 建ぺい率・容積率 | | 60% ・ 150% 60%・150% | Time residents 入居時期 | | January 2014 2014年1月 | Land of the right form 土地の権利形態 | | Ownership 所有権 | Structure and method of construction 構造・工法 | | Wooden 2-story 木造2階建 | Renovation リフォーム | | January 2014 interior renovation will be completed (kitchen ・ bathroom ・ wall ・ Washbasin exchange) 2014年1月内装リフォーム完了予定(キッチン・浴室・壁・洗面台交換) | Use district 用途地域 | | One middle and high 1種中高 | Other limitations その他制限事項 | | 4-minute walk from the bus stop, "six-row street entrance" バス停「六条通り入口」より徒歩4分 | Overview and notices その他概要・特記事項 | | Facilities: Public Water Supply, This sewage, Parking: car space 設備:公営水道、本下水、駐車場:カースペース | Company profile 会社概要 | | <Seller> Minister of Land, Infrastructure and Transport (4) No. 005475 (Ltd.) Kachitasu Sasebo shop Yubinbango859-3223 Sasebo, Nagasaki Prefecture Hirota 3-15-22 <売主>国土交通大臣(4)第005475号(株)カチタス佐世保店〒859-3223 長崎県佐世保市広田3-15-22 |
Local appearance photo現地外観写真 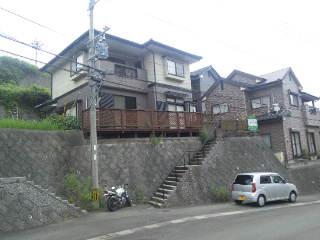 Feeling of luxury is Brown
高級感のあるブラウンです
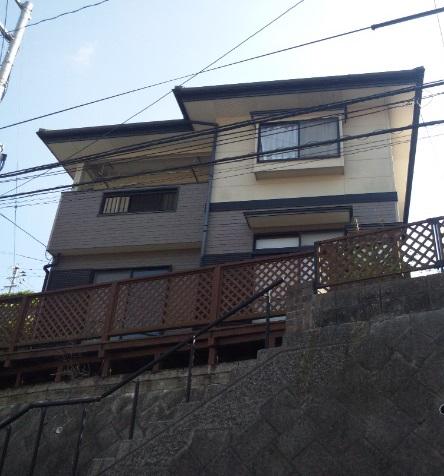 Good build-ventilated
風通しの良い造り
Floor plan間取り図 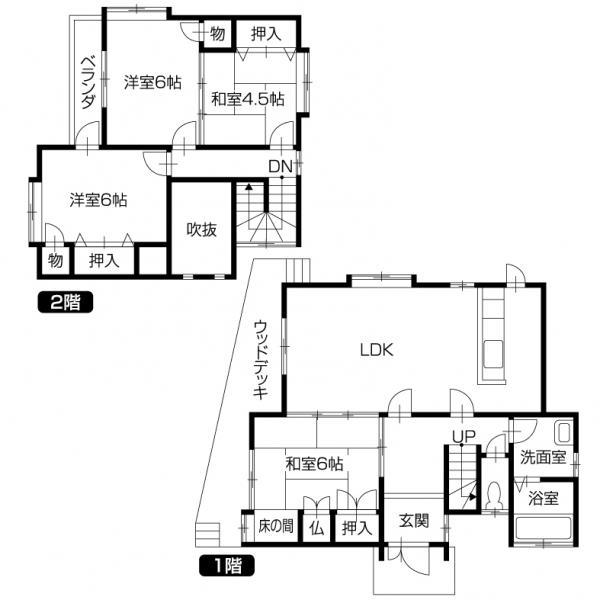 16.8 million yen, 4LDK, Land area 237.38 sq m , You can also correspond to the building area 96.05 sq m your family and visitors
1680万円、4LDK、土地面積237.38m2、建物面積96.05m2 ご家族やご来客にも対応できます
Livingリビング 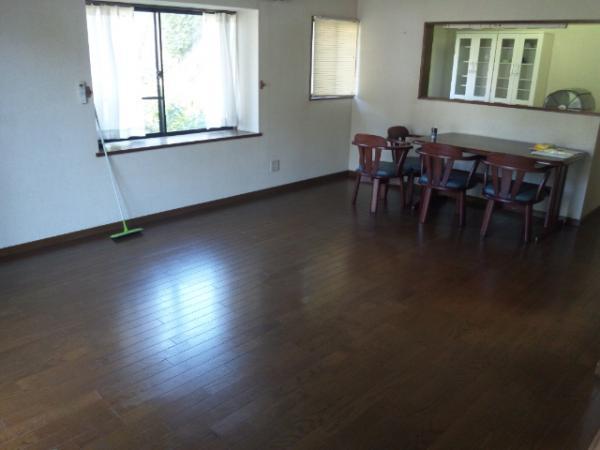 Spacious 16 Pledge living
広々リビング16帖
Bathroom浴室 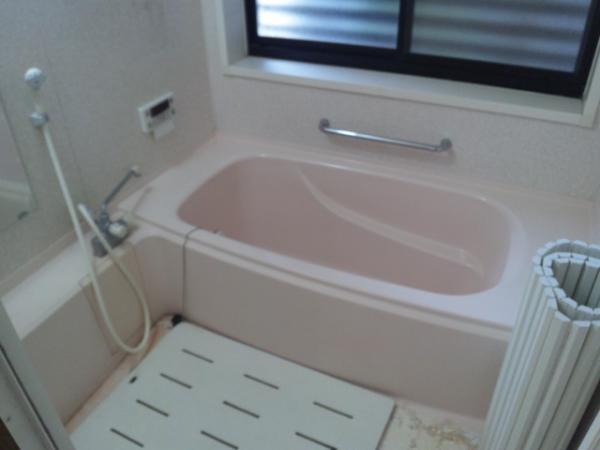 Unit bus new exchange plan
ユニットバス新品交換予定
Kitchenキッチン 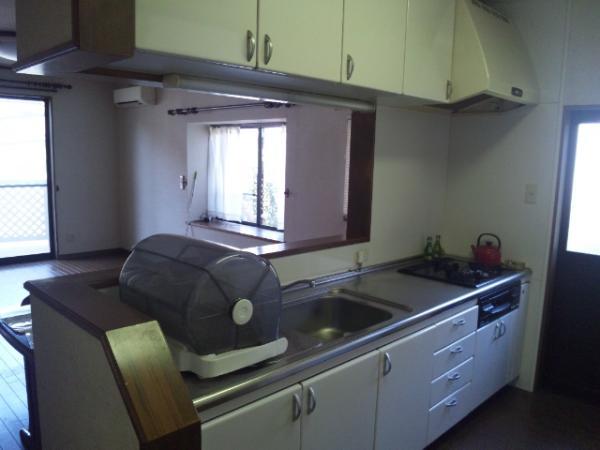 It is a popular counter kitchen
人気のカウンターキッチンです
Non-living roomリビング以外の居室 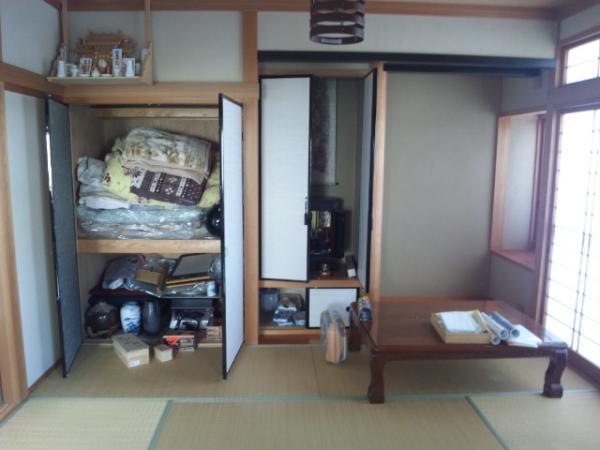 Living → Japanese-style easy-to-use floor plan of
リビング→和室の使い易い間取り
Entrance玄関 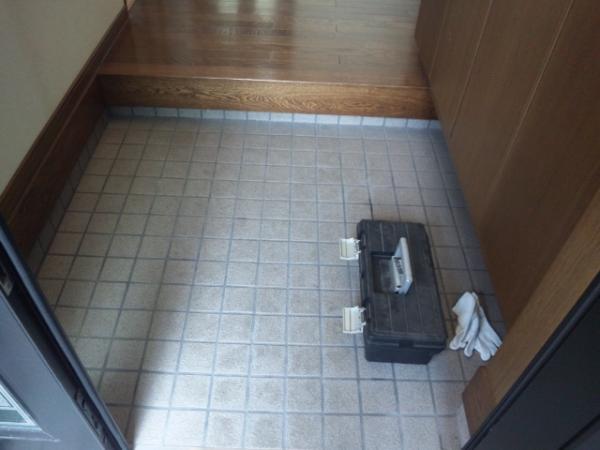 It is the entrance with a calm
落ち着きのある玄関です
Wash basin, toilet洗面台・洗面所 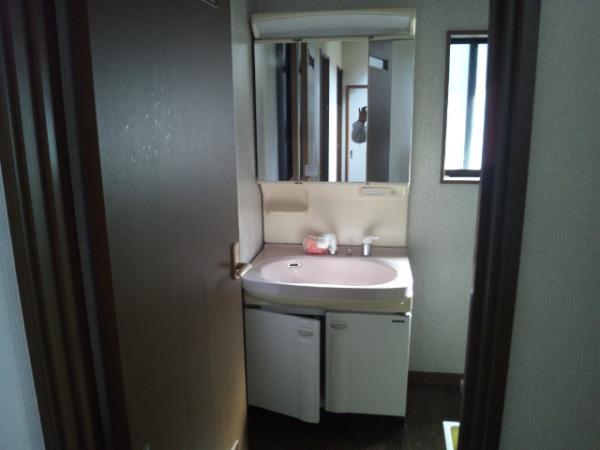 Vanity new exchange plan
洗面化粧台新品交換予定
Toiletトイレ 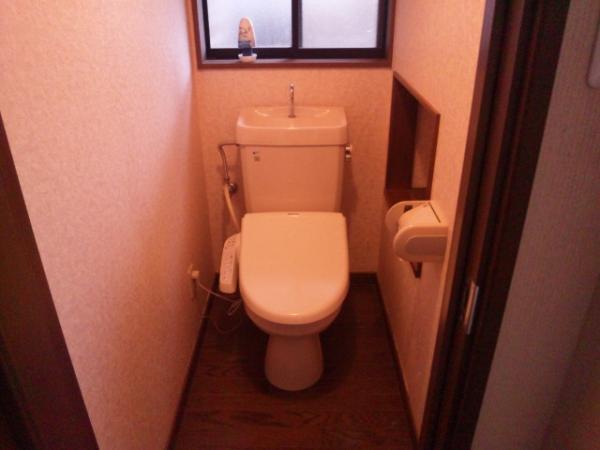 It is with warm water washing toilet seat
温水洗浄便座付きです
Garden庭 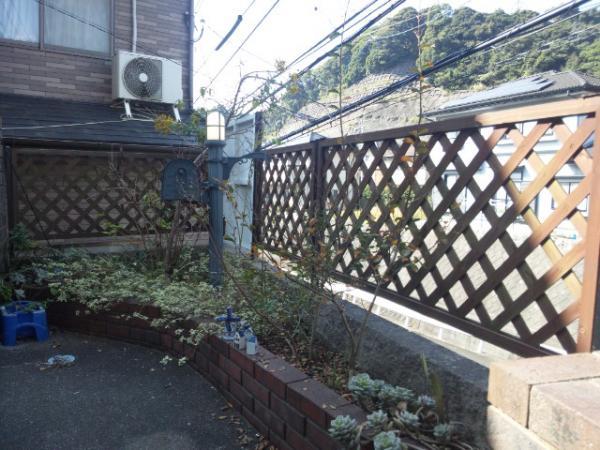 Of warmth is the material of the tree
暖か味のある木の素材です
Other introspectionその他内観 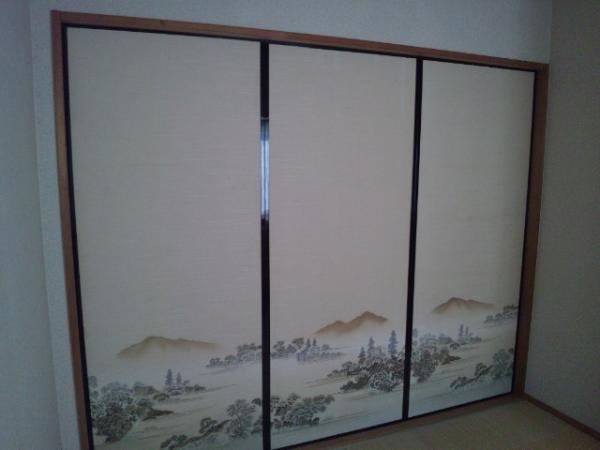 Create wall
壁作ります
Livingリビング 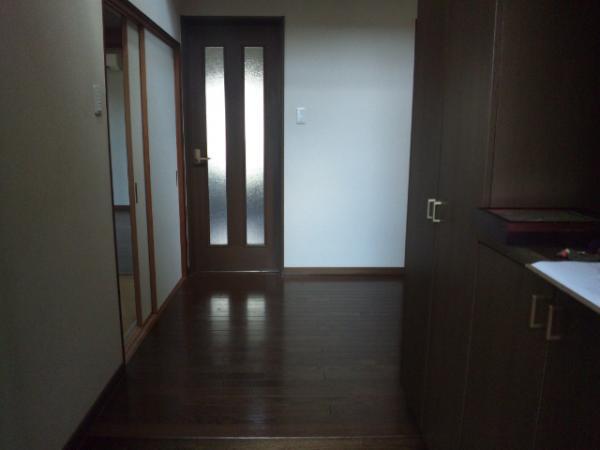 Feeling of luxury flooring darker
高級感のある濃いめのフローリング
Non-living roomリビング以外の居室 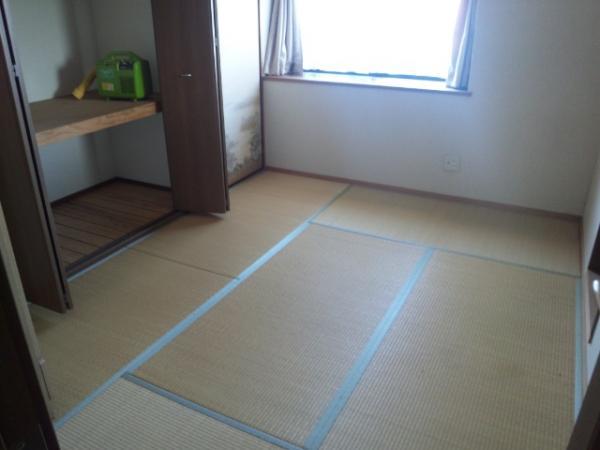 Interoceanic Change
洋間変更します
Other introspectionその他内観 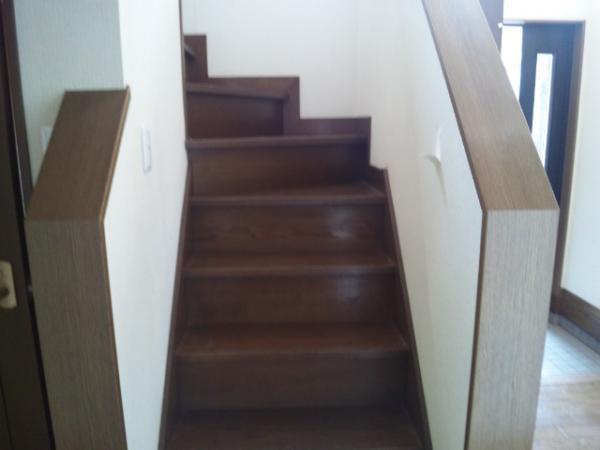 It is the color of luxury
高級感のある色調です
Non-living roomリビング以外の居室 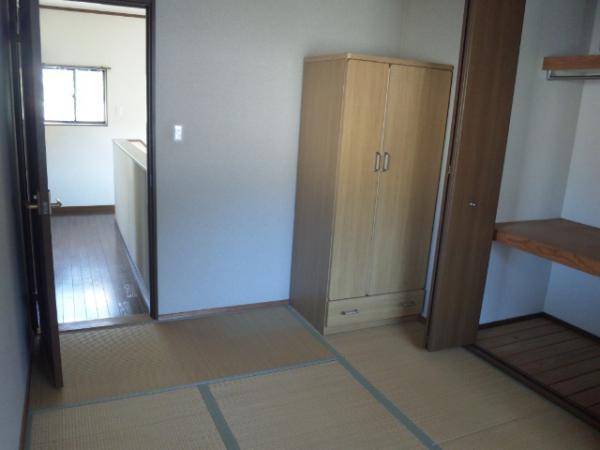 Please look forward to Western-style room change
洋間変更を楽しみにお待ちください
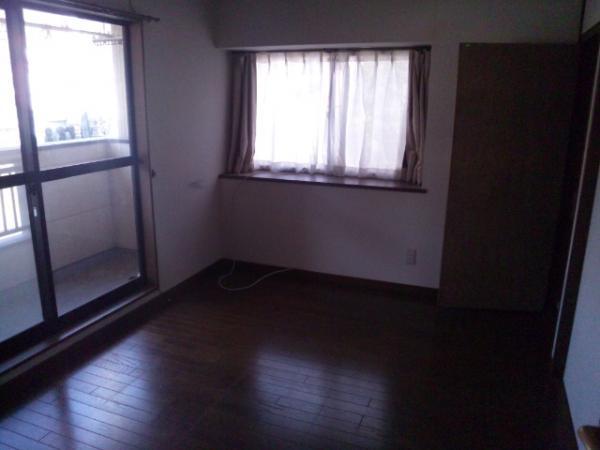 It is perfect for children's rooms
子供部屋にピッタリです
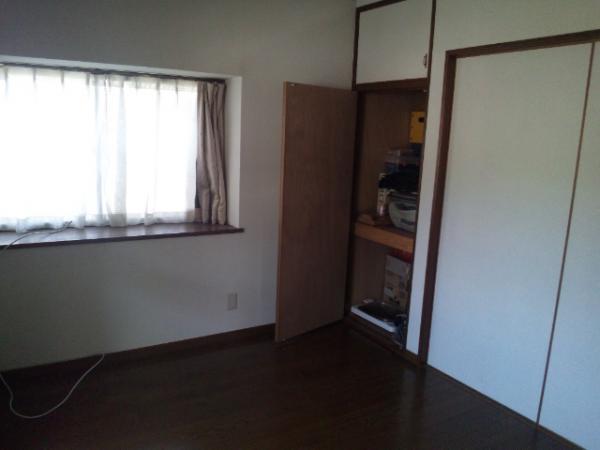 It is airy rooms
風通しのよいお部屋です
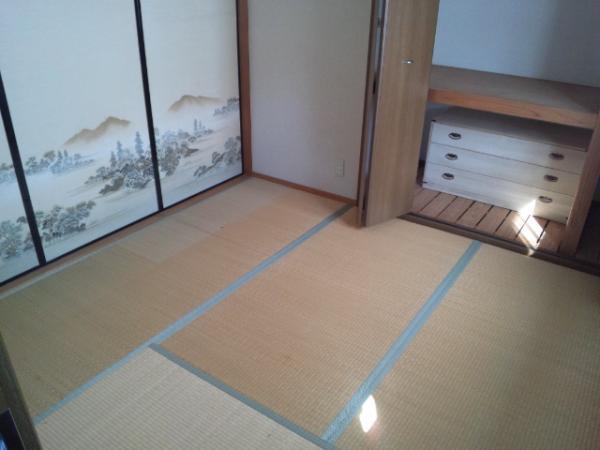 Recommended for the bedroom
寝室におすすめ
Location
| 



















