Used Homes » Kansai » Nara Prefecture » Ikoma
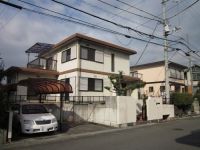 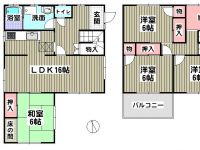
| | Nara Prefecture Ikoma 奈良県生駒市 |
| Kintetsu Keihanna line "Gakken Kita Ikoma" walk 7 minutes 近鉄けいはんな線「学研北生駒」歩7分 |
Features pickup 特徴ピックアップ | | Parking two Allowed / Immediate Available / Land 50 square meters or more / System kitchen / A quiet residential area / LDK15 tatami mats or more / Or more before road 6m / Japanese-style room / Shaping land / 2-story / Leafy residential area / All room 6 tatami mats or more / City gas / Development subdivision in 駐車2台可 /即入居可 /土地50坪以上 /システムキッチン /閑静な住宅地 /LDK15畳以上 /前道6m以上 /和室 /整形地 /2階建 /緑豊かな住宅地 /全居室6畳以上 /都市ガス /開発分譲地内 | Price 価格 | | 27,800,000 yen 2780万円 | Floor plan 間取り | | 4LDK + S (storeroom) 4LDK+S(納戸) | Units sold 販売戸数 | | 1 units 1戸 | Land area 土地面積 | | 179.62 sq m (54.33 tsubo) (Registration) 179.62m2(54.33坪)(登記) | Building area 建物面積 | | 108.62 sq m (32.85 tsubo) (Registration) 108.62m2(32.85坪)(登記) | Driveway burden-road 私道負担・道路 | | Nothing, East 8m width (contact the road width 11m) 無、東8m幅(接道幅11m) | Completion date 完成時期(築年月) | | September 1979 1979年9月 | Address 住所 | | Nara Prefecture Ikoma Mayumi 1 奈良県生駒市真弓1 | Traffic 交通 | | Kintetsu Keihanna line "Gakken Kita Ikoma" walk 7 minutes 近鉄けいはんな線「学研北生駒」歩7分
| Person in charge 担当者より | | Person in charge of real-estate and building Moriyama Taku Age: 20 Daigyokai Experience: 7 years Kita Yamato, We are dedicating responsible for Mayumi! Your sale of real estate of around Gakken Kita Ikoma Station, Your purchase, please ask me. We will be sure to an intermediary to go of customer satisfaction! 担当者宅建森山 拓年齢:20代業界経験:7年北大和、真弓を専属担当しております!学研北生駒駅周辺での不動産のご売却、ご購入は私にご依頼下さい。 必ずお客様の満足のいく仲介をさせて頂きます! | Contact お問い合せ先 | | TEL: 0800-603-0452 [Toll free] mobile phone ・ Also available from PHS
Caller ID is not notified
Please contact the "saw SUUMO (Sumo)"
If it does not lead, If the real estate company TEL:0800-603-0452【通話料無料】携帯電話・PHSからもご利用いただけます
発信者番号は通知されません
「SUUMO(スーモ)を見た」と問い合わせください
つながらない方、不動産会社の方は
| Building coverage, floor area ratio 建ぺい率・容積率 | | 40% ・ 60% 40%・60% | Time residents 入居時期 | | Immediate available 即入居可 | Land of the right form 土地の権利形態 | | Ownership 所有権 | Structure and method of construction 構造・工法 | | Light-gauge steel 2-story 軽量鉄骨2階建 | Other limitations その他制限事項 | | Residential land development construction regulation area 宅地造成工事規制区域 | Overview and notices その他概要・特記事項 | | Contact: Moriyama Taku, Facilities: Public Water Supply, This sewage, City gas, Parking: Garage 担当者:森山 拓、設備:公営水道、本下水、都市ガス、駐車場:車庫 | Company profile 会社概要 | | <Mediation> Minister of Land, Infrastructure and Transport (9) No. 003123 No. Kintetsu Real Estate Co., Ltd. Shiraniwadai office Yubinbango630-0136 Nara Prefecture Ikoma Shiraniwadai 6-12-1SOLTE Shiraniwadai 1F <仲介>国土交通大臣(9)第003123号近鉄不動産(株)白庭台営業所〒630-0136 奈良県生駒市白庭台6-12-1SOLTE白庭台1F |
Local appearance photo現地外観写真 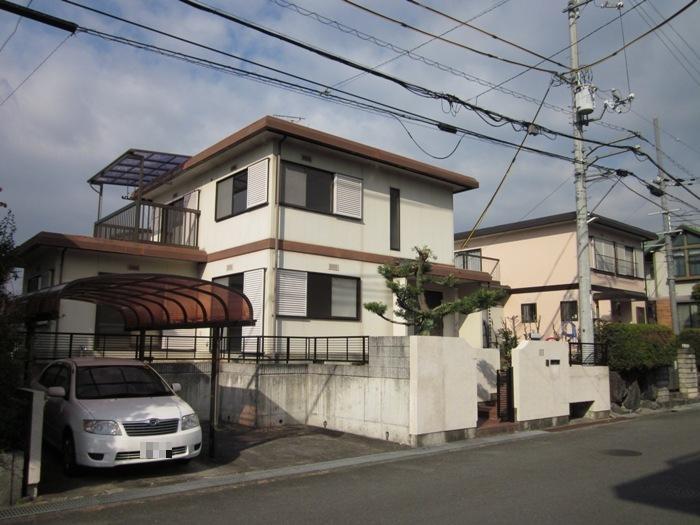 Local (12 May 2013) Shooting
現地(2013年12月)撮影
Floor plan間取り図 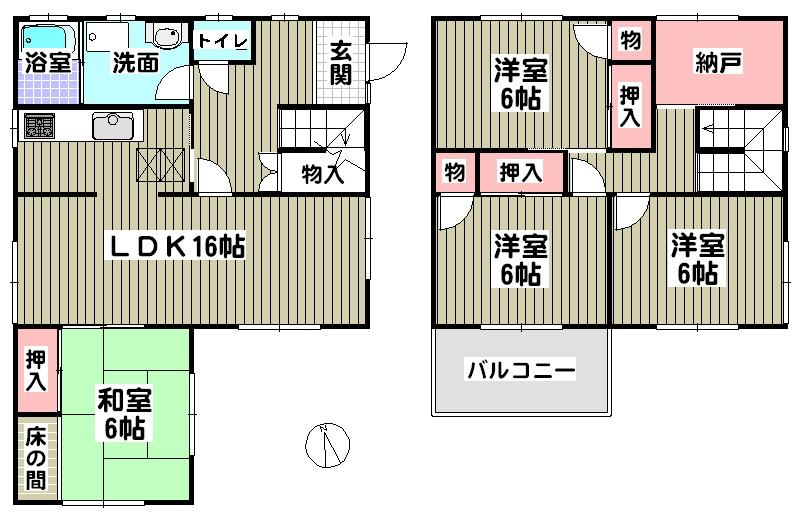 27,800,000 yen, 4LDK + S (storeroom), Land area 179.62 sq m , Building area 108.62 sq m
2780万円、4LDK+S(納戸)、土地面積179.62m2、建物面積108.62m2
Kitchenキッチン 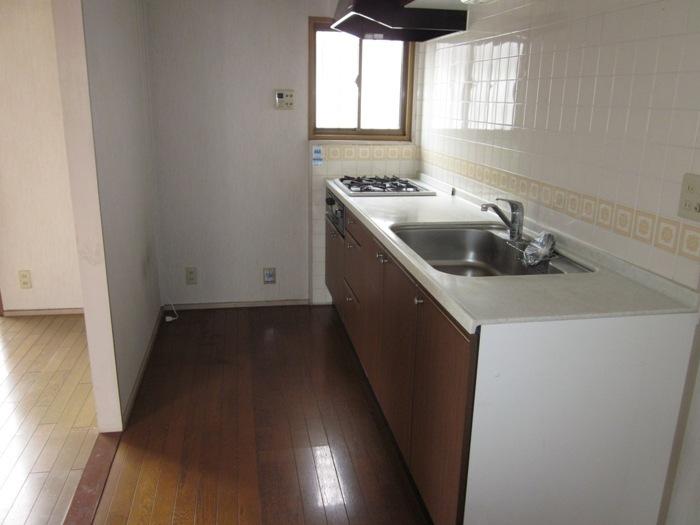 Indoor (12 May 2013) Shooting
室内(2013年12月)撮影
Livingリビング 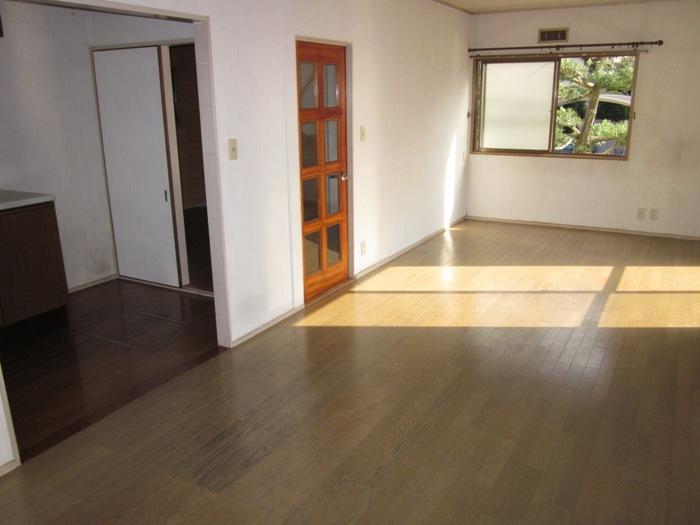 Indoor (12 May 2013) Shooting
室内(2013年12月)撮影
Bathroom浴室 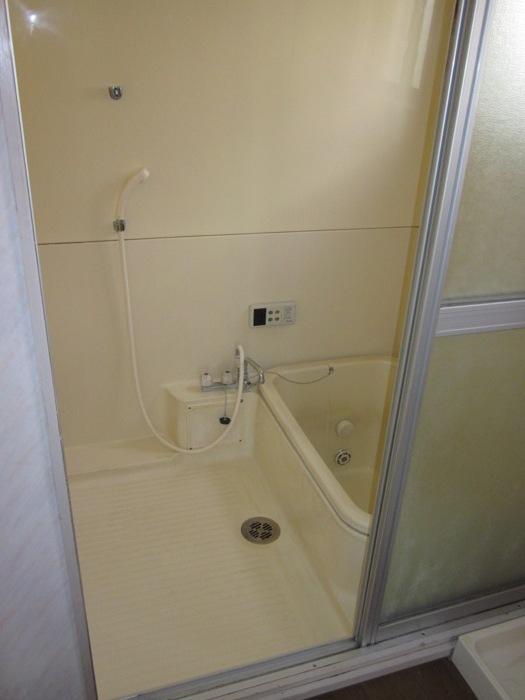 Indoor (12 May 2013) Shooting
室内(2013年12月)撮影
Wash basin, toilet洗面台・洗面所 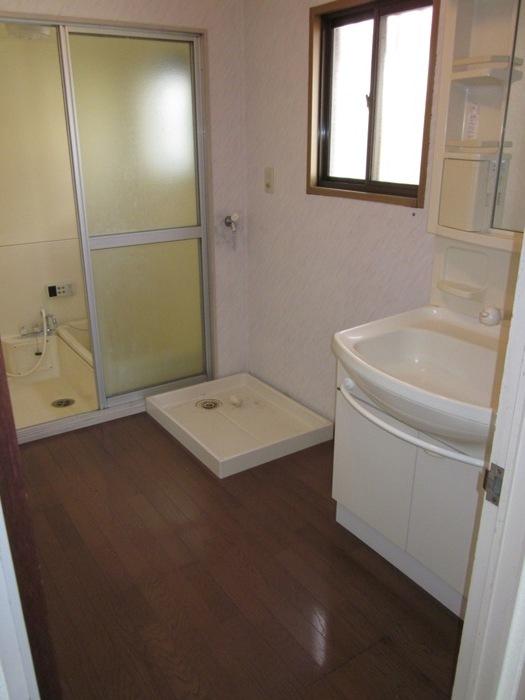 Indoor (12 May 2013) Shooting
室内(2013年12月)撮影
View photos from the dwelling unit住戸からの眺望写真 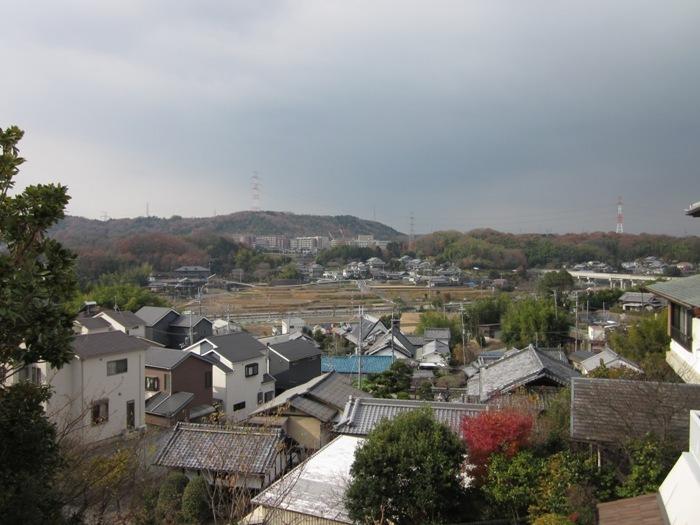 View from the site (December 2013) Shooting
現地からの眺望(2013年12月)撮影
Non-living roomリビング以外の居室 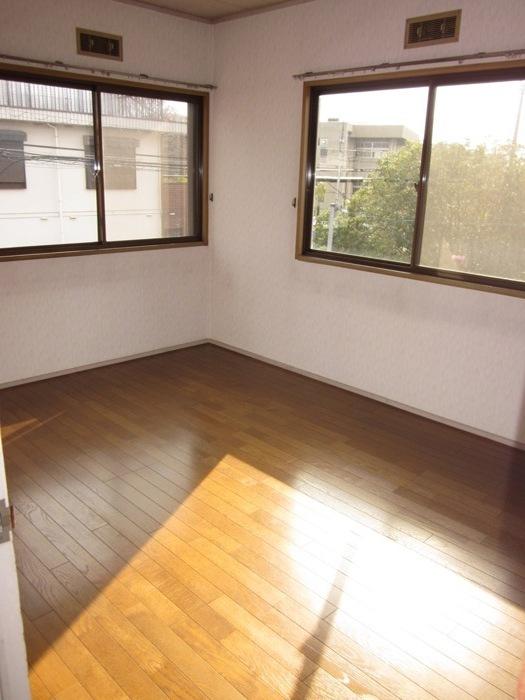 Indoor (12 May 2013) Shooting
室内(2013年12月)撮影
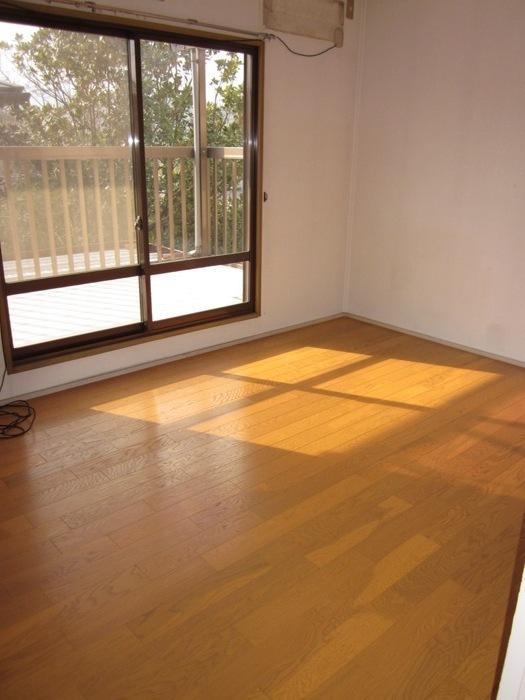 Indoor (12 May 2013) Shooting
室内(2013年12月)撮影
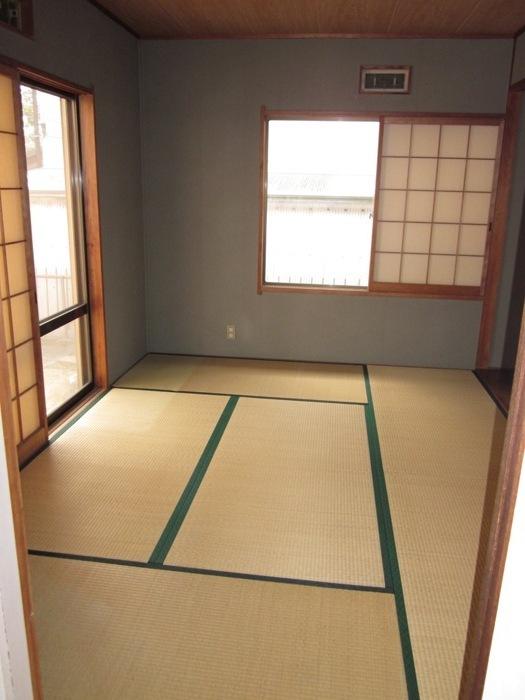 Indoor (12 May 2013) Shooting
室内(2013年12月)撮影
Primary school小学校 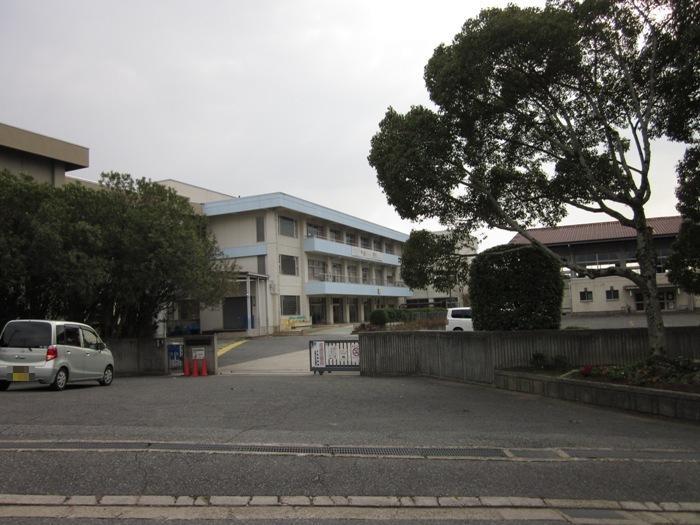 Ikoma Municipal Mayumi Elementary School 1-minute walk
生駒市立真弓小学校 徒歩1分
Local photos, including front road前面道路含む現地写真 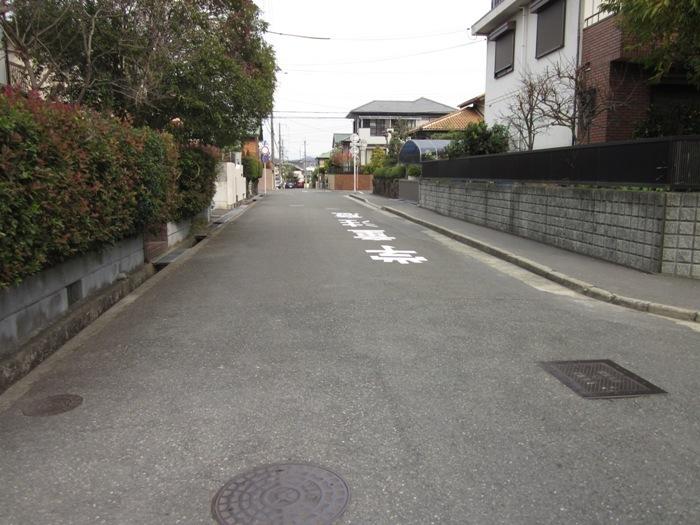 Local (12 May 2013) Shooting
現地(2013年12月)撮影
Receipt収納 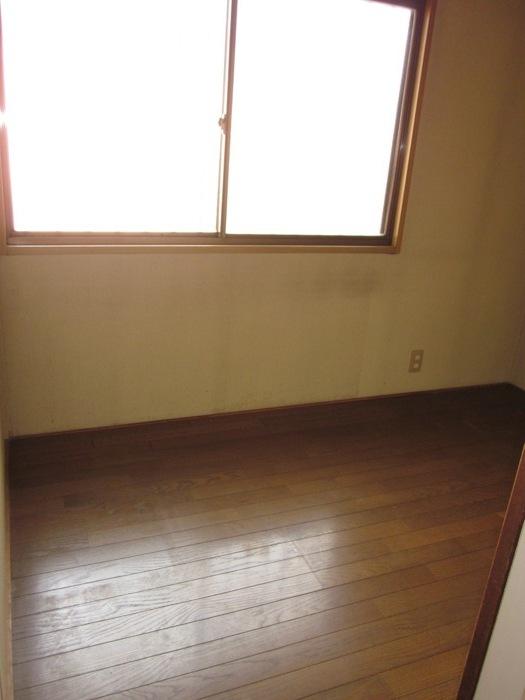 Indoor (12 May 2013) Shooting
室内(2013年12月)撮影
Location
|














