Used Homes » Kansai » Nara Prefecture » Ikoma
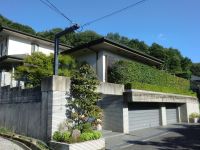 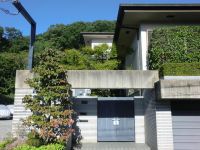
| | Nara Prefecture Ikoma 奈良県生駒市 |
| Kintetsu Nara Line "Higashiikoma" walk 20 minutes 近鉄奈良線「東生駒」歩20分 |
| Land more than 100 square meters, Parking three or more possible, 2 family house, Nantei, Or more before road 6m, Yang per good, Immediate Available, System kitchen, A quiet residential areaese-style room, Garden more than 10 square meters, Shutter garage, Wide balcony 土地100坪以上、駐車3台以上可、2世帯住宅、南庭、前道6m以上、陽当り良好、即入居可、システムキッチン、閑静な住宅地、和室、庭10坪以上、シャッター車庫、ワイドバルコニ |
| Land more than 100 square meters, Parking three or more possible, 2 family house, Nantei, Or more before road 6m, Yang per good, Immediate Available, System kitchen, A quiet residential areaese-style room, Garden more than 10 square meters, Shutter garage, Wide balcony, Toilet 2 places, Bathroom 1 tsubo or more, 2-story, Leafy residential area, Built garage 土地100坪以上、駐車3台以上可、2世帯住宅、南庭、前道6m以上、陽当り良好、即入居可、システムキッチン、閑静な住宅地、和室、庭10坪以上、シャッター車庫、ワイドバルコニー、トイレ2ヶ所、浴室1坪以上、2階建、緑豊かな住宅地、ビルトガレージ |
Features pickup 特徴ピックアップ | | Parking three or more possible / Land more than 100 square meters / Interior renovation / System kitchen / Yang per good / A quiet residential area / Around traffic fewer / Or more before road 6m / Japanese-style room / Shaping land / Garden more than 10 square meters / Shutter - garage / Wide balcony / Toilet 2 places / Bathroom 1 tsubo or more / 2-story / South balcony / Nantei / Leafy residential area / Built garage / Storeroom / 2 family house 駐車3台以上可 /土地100坪以上 /内装リフォーム /システムキッチン /陽当り良好 /閑静な住宅地 /周辺交通量少なめ /前道6m以上 /和室 /整形地 /庭10坪以上 /シャッタ-車庫 /ワイドバルコニー /トイレ2ヶ所 /浴室1坪以上 /2階建 /南面バルコニー /南庭 /緑豊かな住宅地 /ビルトガレージ /納戸 /2世帯住宅 | Price 価格 | | 72,800,000 yen 7280万円 | Floor plan 間取り | | 7LDK + S (storeroom) 7LDK+S(納戸) | Units sold 販売戸数 | | 1 units 1戸 | Total units 総戸数 | | 1 units 1戸 | Land area 土地面積 | | 608.21 sq m (registration) 608.21m2(登記) | Building area 建物面積 | | 399.97 sq m (registration), Of underground garage 85.47 sq m 399.97m2(登記)、うち地下車庫85.47m2 | Driveway burden-road 私道負担・道路 | | Nothing, West 6m width (contact the road width 18.7m) 無、西6m幅(接道幅18.7m) | Completion date 完成時期(築年月) | | January 1989 1989年1月 | Address 住所 | | Nara Prefecture Ikoma Higashiikoma 2 奈良県生駒市東生駒2 | Traffic 交通 | | Kintetsu Nara Line "Higashiikoma" walk 20 minutes
Kintetsu Ikoma Line "Nabatake" walk 21 minutes
Kintetsu Ikoma Line "one-minute" walk 21 minutes 近鉄奈良線「東生駒」歩20分
近鉄生駒線「菜畑」歩21分
近鉄生駒線「一分」歩21分
| Related links 関連リンク | | [Related Sites of this company] 【この会社の関連サイト】 | Person in charge 担当者より | | [Regarding this property.] Land 183.98 square meters Nature full educational land of, Convinced one House of 【この物件について】土地183.98坪 自然あふれる文教の地、納得の一邸 | Contact お問い合せ先 | | Co., Ltd. Lee Vent Corporation TEL: 06-6968-7005 "saw SUUMO (Sumo)" and please contact (株)リーベントコーポレーションTEL:06-6968-7005「SUUMO(スーモ)を見た」と問い合わせください | Building coverage, floor area ratio 建ぺい率・容積率 | | 40% ・ 60% 40%・60% | Time residents 入居時期 | | Consultation 相談 | Land of the right form 土地の権利形態 | | Ownership 所有権 | Structure and method of construction 構造・工法 | | Wooden second floor underground 1-story part RC 木造2階地下1階建一部RC | Renovation リフォーム | | 2008 interior renovation completed (bathroom ・ Water heater, etc.) 2008年5月内装リフォーム済(浴室・給湯器他) | Use district 用途地域 | | One low-rise 1種低層 | Overview and notices その他概要・特記事項 | | Facilities: Public Water Supply, This sewage, City gas, Parking: Garage 設備:公営水道、本下水、都市ガス、駐車場:車庫 | Company profile 会社概要 | | <Seller> governor of Osaka Prefecture (1) No. 055310 (Ltd.) Lee vent Corporation Yubinbango536-0022 Osaka-shi, Osaka Joto-ku Nagata 4-1-6 <売主>大阪府知事(1)第055310号(株)リーベントコーポレーション〒536-0022 大阪府大阪市城東区永田4-1-6 |
Local appearance photo現地外観写真 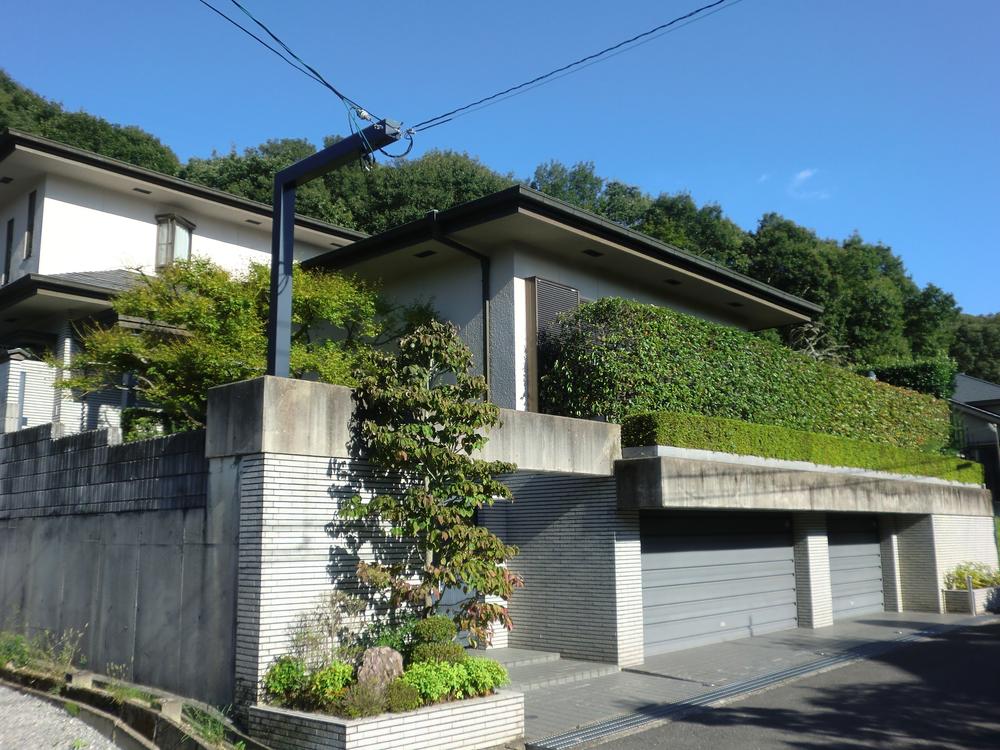 Local (10 May 2013) Shooting
現地(2013年10月)撮影
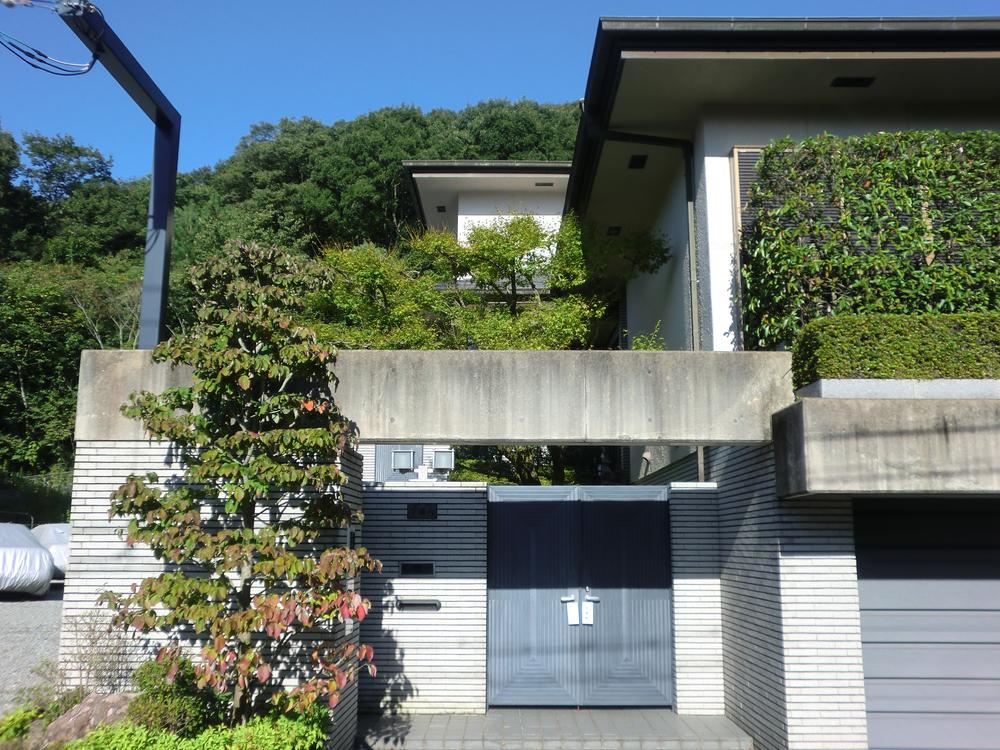 Local (10 May 2013) Shooting
現地(2013年10月)撮影
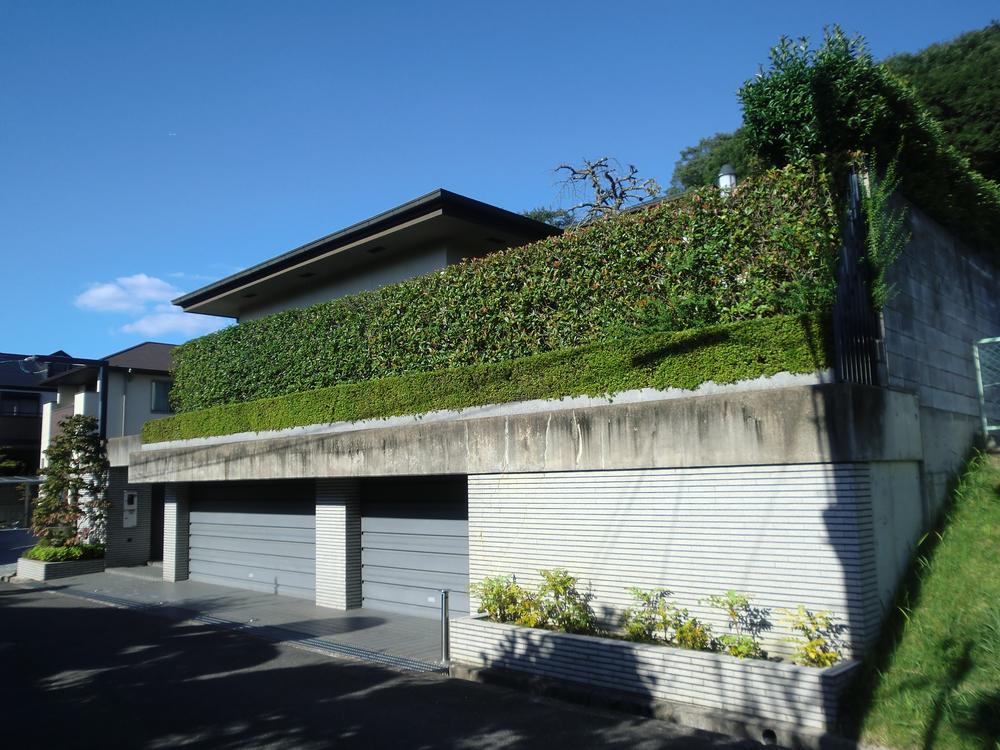 Local (10 May 2013) Shooting
現地(2013年10月)撮影
Floor plan間取り図 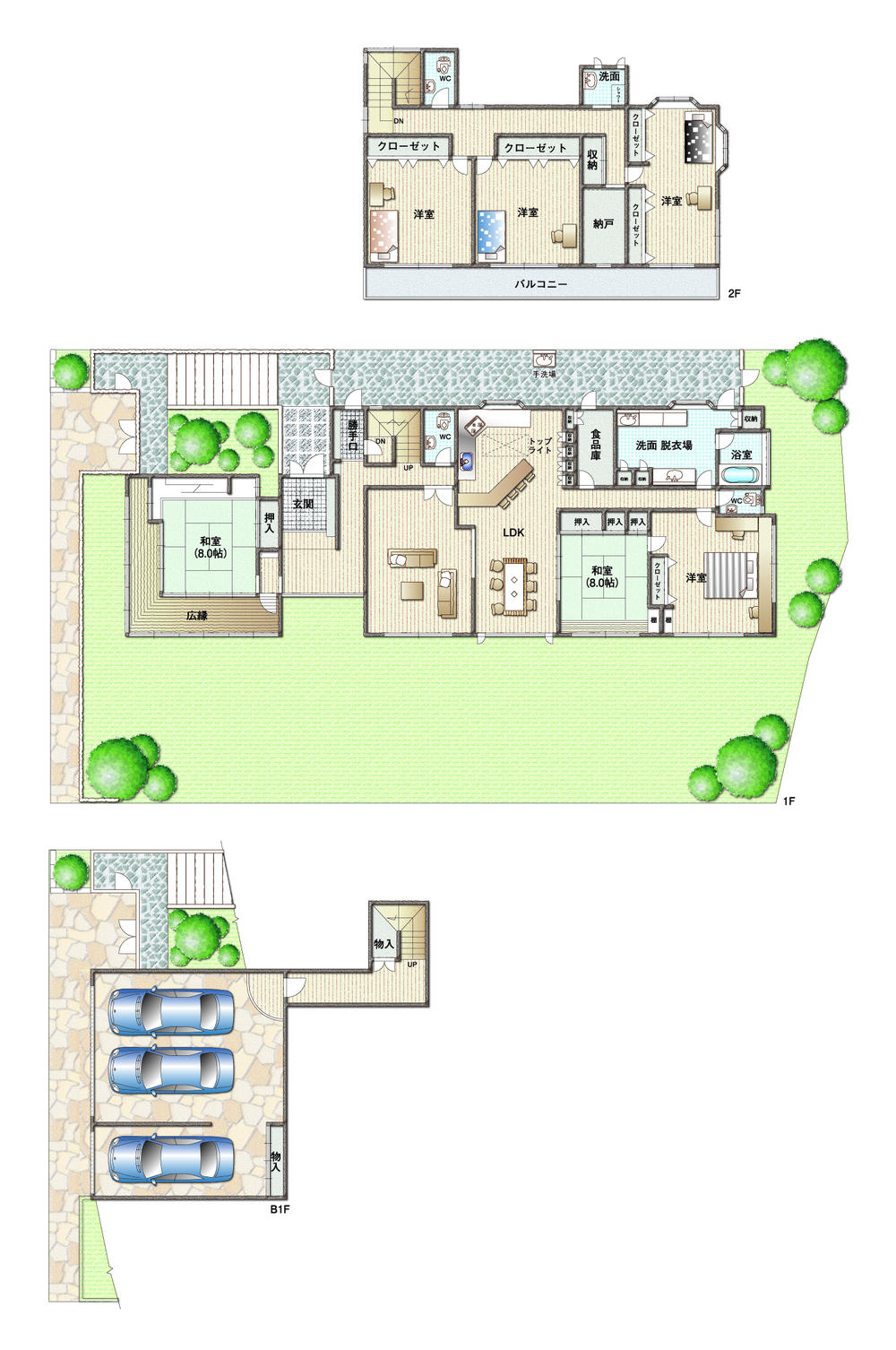 72,800,000 yen, 7LDK + S (storeroom), Land area 608.21 sq m , Building area 399.97 sq m
7280万円、7LDK+S(納戸)、土地面積608.21m2、建物面積399.97m2
Location
|





