Used Homes » Kansai » Nara Prefecture » Ikoma-gun heguri
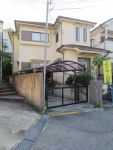 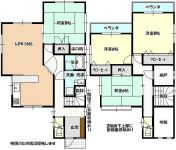
| | Nara Prefecture Ikoma-gun heguri 奈良県生駒郡平群町 |
| Kintetsu Ikoma Line "Tatsutagawa" walk 10 minutes 近鉄生駒線「竜田川」歩10分 |
| RV vehicles also available parking plane with garage 4LDK. View facing the good north 6M road. Eyes before Cope Tatsutagawa ・ Super Bandai such as shopping facilities aligned living easy living environment. 1, Second floor toilet Yes RV車も駐車可能な平面ガレージ付4LDK。見晴らし良い北側6M道路に面しています。目の前にはコープ竜田川・スーパー万代等買物施設揃う暮しやすい住環境。1、2階トイレ有 |
| Sum to Pledge LDK16, Closet, including a Western-style quires each 8 ・ One detached with a Fukinuki. Each room is housed Yes. Madoyu in the bathroom and two toilets. South-facing veranda dihedral, There is also ceiling storage. Co-op and heart Fine is on the north side overlooking from the room window, seven Eleven, Super Bandai (Tsubai store), It is a useful property that Narashin'yokinko, etc. are scattered within a radius of 250M. Please have a look once. LDK16帖に和、洋室各8帖を含む納戸・吹抜付の一戸建。各居室は収納有。浴室と2つのトイレには窓有。南向きベランダが2面、天井収納庫もございます。お部屋窓から望む北側にはコープやココロファイン、セブンイレブン、スーパー万代(椿井店)、奈良信用金庫等が半径250M以内に点在する便利な物件です。ぜひ一度ご覧下さい。 |
Features pickup 特徴ピックアップ | | Immediate Available / All room storage / LDK15 tatami mats or more / Or more before road 6m / Japanese-style room / Toilet 2 places / 2-story / South balcony / Nantei / The window in the bathroom / Atrium / All room 6 tatami mats or more / City gas / Storeroom 即入居可 /全居室収納 /LDK15畳以上 /前道6m以上 /和室 /トイレ2ヶ所 /2階建 /南面バルコニー /南庭 /浴室に窓 /吹抜け /全居室6畳以上 /都市ガス /納戸 | Price 価格 | | 7.9 million yen 790万円 | Floor plan 間取り | | 4LDK + S (storeroom) 4LDK+S(納戸) | Units sold 販売戸数 | | 1 units 1戸 | Total units 総戸数 | | 1 units 1戸 | Land area 土地面積 | | 140.57 sq m (42.52 tsubo) (Registration) 140.57m2(42.52坪)(登記) | Building area 建物面積 | | 116.76 sq m (35.31 tsubo) (Registration) 116.76m2(35.31坪)(登記) | Driveway burden-road 私道負担・道路 | | Nothing, North 6m width 無、北6m幅 | Completion date 完成時期(築年月) | | June 1991 1991年6月 | Address 住所 | | Nara Prefecture Ikoma-gun heguri Kitashigigaoka 2 奈良県生駒郡平群町北信貴ケ丘2 | Traffic 交通 | | Kintetsu Ikoma Line "Tatsutagawa" walk 10 minutes 近鉄生駒線「竜田川」歩10分
| Person in charge 担当者より | | [Regarding this property.] Walking distance within 5 minutes to super Mandai, Zip drag, It is like matching life convenient living environment Seven-Eleven! 【この物件について】徒歩圏5分圏内にスーパー万代、ジップドラック、セブンイレブン等そろい生活至便な住環境です! | Contact お問い合せ先 | | (Ltd.) My Home Nikken TEL: 0800-601-5069 [Toll free] mobile phone ・ Also available from PHS
Caller ID is not notified
Please contact the "saw SUUMO (Sumo)"
If it does not lead, If the real estate company (株)マイホーム日建TEL:0800-601-5069【通話料無料】携帯電話・PHSからもご利用いただけます
発信者番号は通知されません
「SUUMO(スーモ)を見た」と問い合わせください
つながらない方、不動産会社の方は
| Building coverage, floor area ratio 建ぺい率・容積率 | | 60% ・ 200% 60%・200% | Time residents 入居時期 | | Immediate available 即入居可 | Land of the right form 土地の権利形態 | | Ownership 所有権 | Structure and method of construction 構造・工法 | | Wooden 2-story 木造2階建 | Use district 用途地域 | | Two dwellings 2種住居 | Other limitations その他制限事項 | | Residential land development construction regulation area, Height district 宅地造成工事規制区域、高度地区 | Overview and notices その他概要・特記事項 | | Facilities: Public Water Supply, Individual septic tank, City gas, Parking: Garage 設備:公営水道、個別浄化槽、都市ガス、駐車場:車庫 | Company profile 会社概要 | | <Mediation> Osaka governor (8) No. 027285 (Ltd.) My Home Nikken Yubinbango550-0014 Osaka-shi, Osaka, Nishi-ku, Kitahorie 1-13-20 <仲介>大阪府知事(8)第027285号(株)マイホーム日建〒550-0014 大阪府大阪市西区北堀江1-13-20 |
Local appearance photo現地外観写真 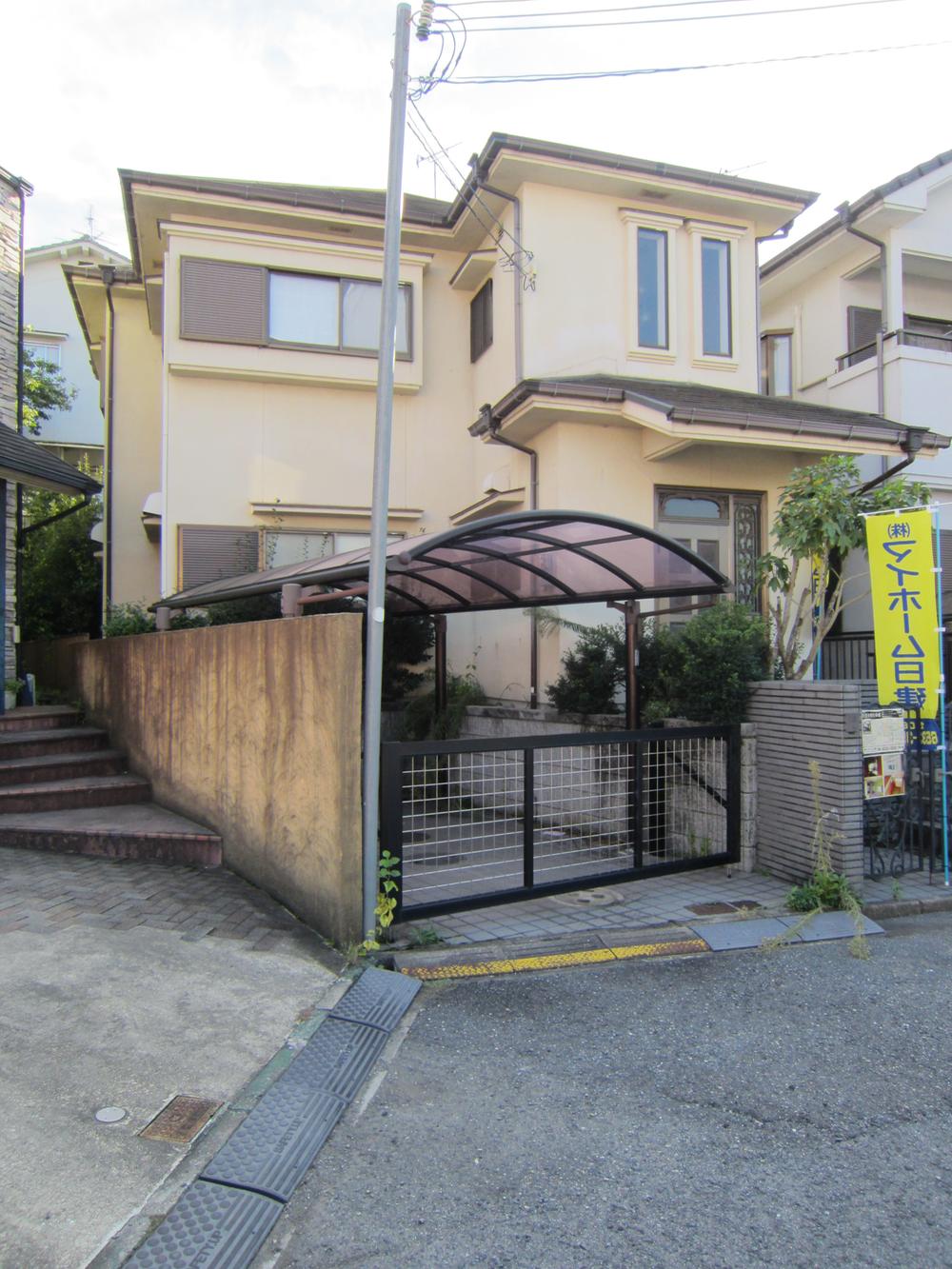 Shooting from the northeast side of the front. Local (September 2013) Shooting
北東側正面から撮影。 現地(2013年9月)撮影
Floor plan間取り図 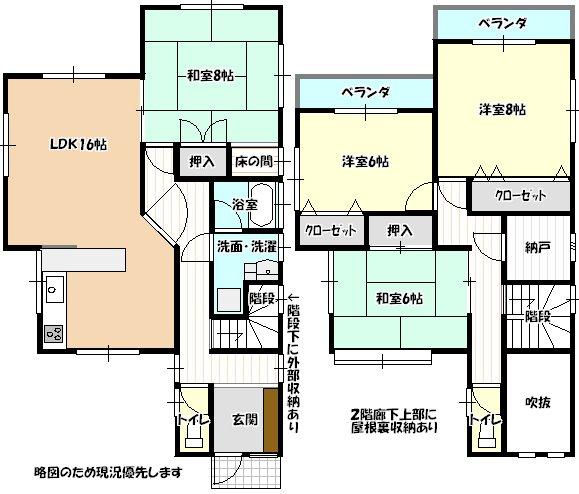 7.9 million yen, 4LDK + S (storeroom), Land area 140.57 sq m , Building area 116.76 sq m
790万円、4LDK+S(納戸)、土地面積140.57m2、建物面積116.76m2
Receipt収納 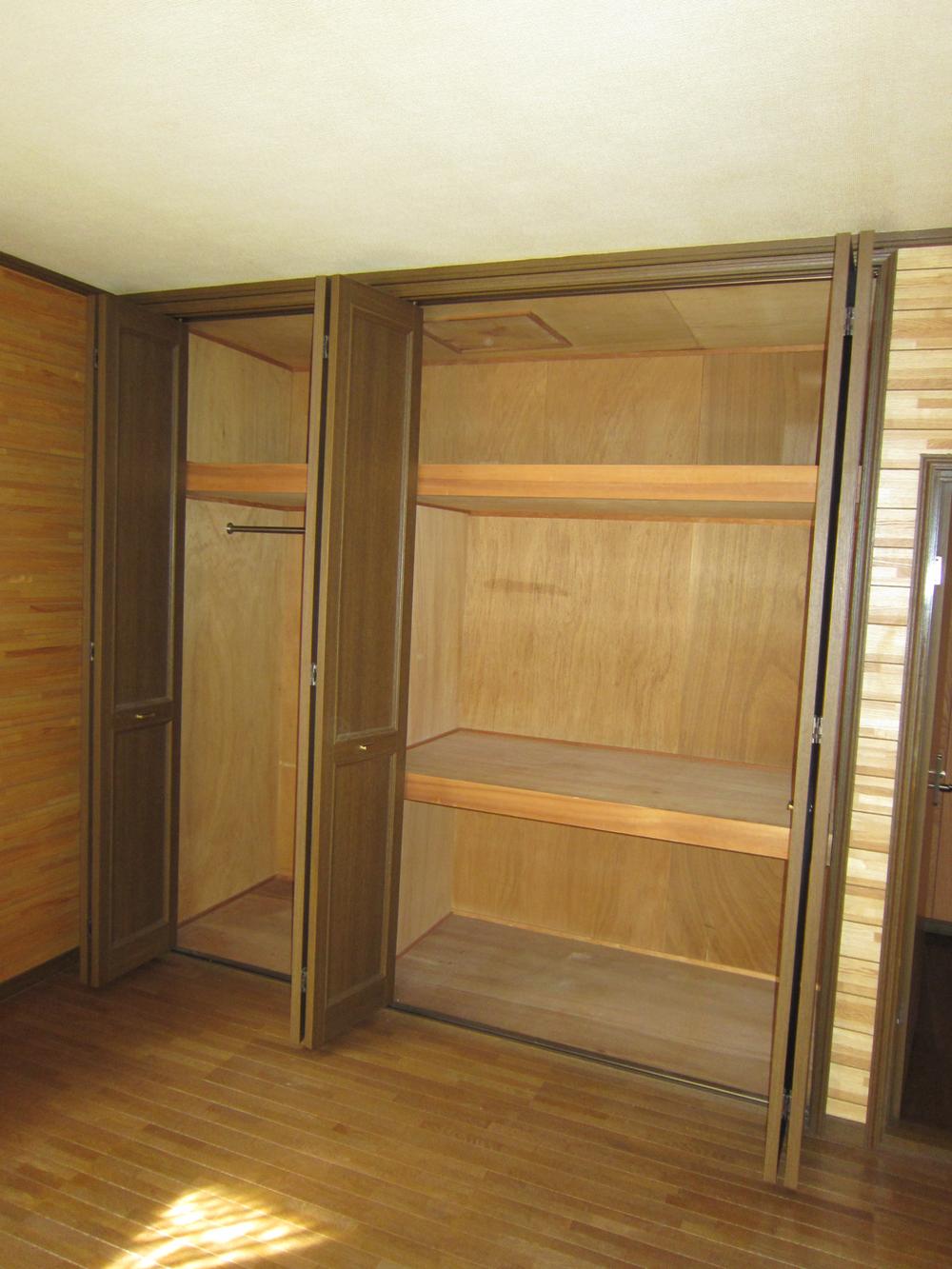 Usability good thing input There is also shelves. Indoor (September 2013) Shooting
棚板も有り使い勝手良い物入。 室内(2013年9月)撮影
Livingリビング 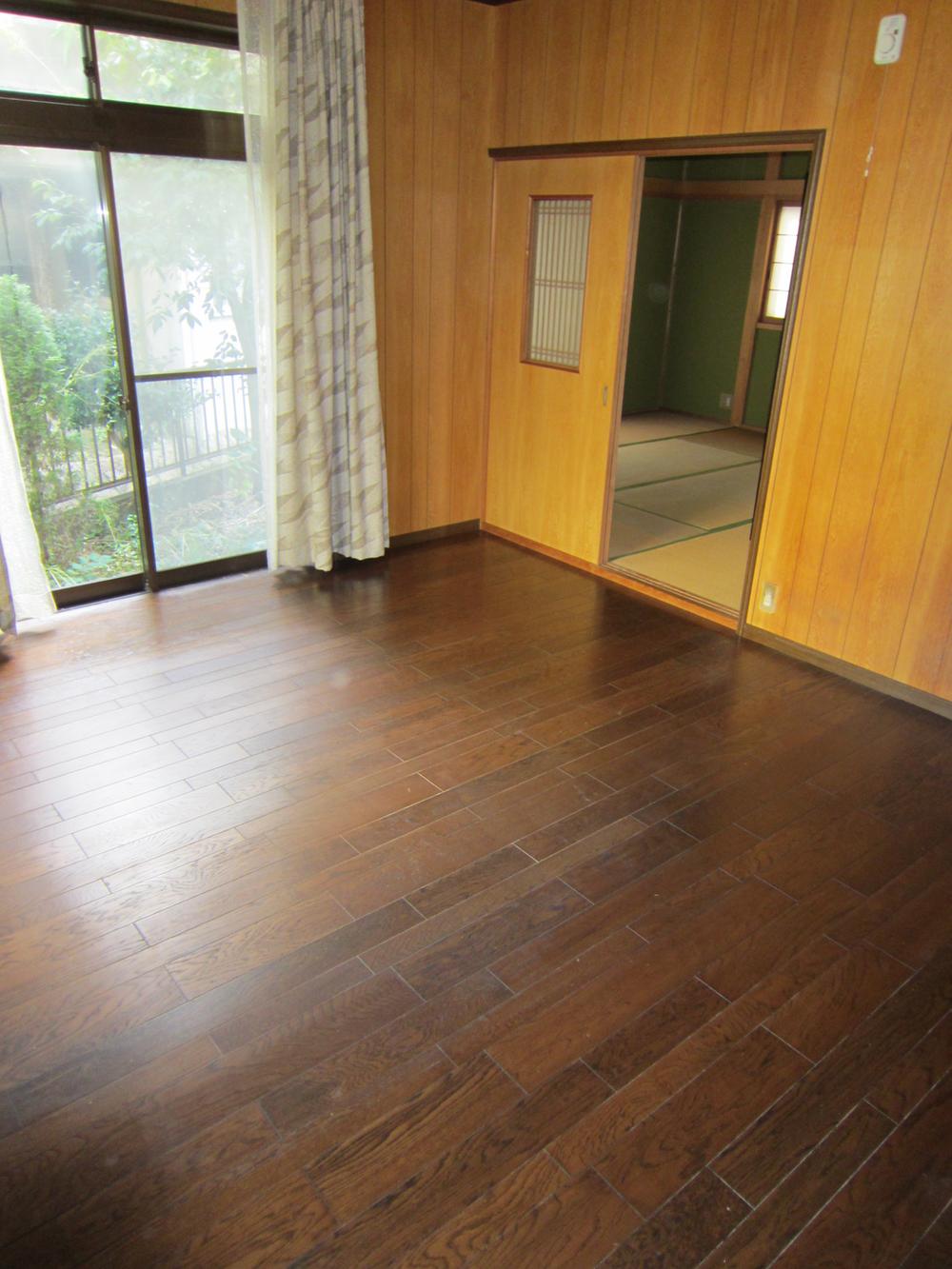 Spacious about 16 quires LDK! Indoor (September 2013) Shooting
広々約16帖LDK! 室内(2013年9月)撮影
Bathroom浴室 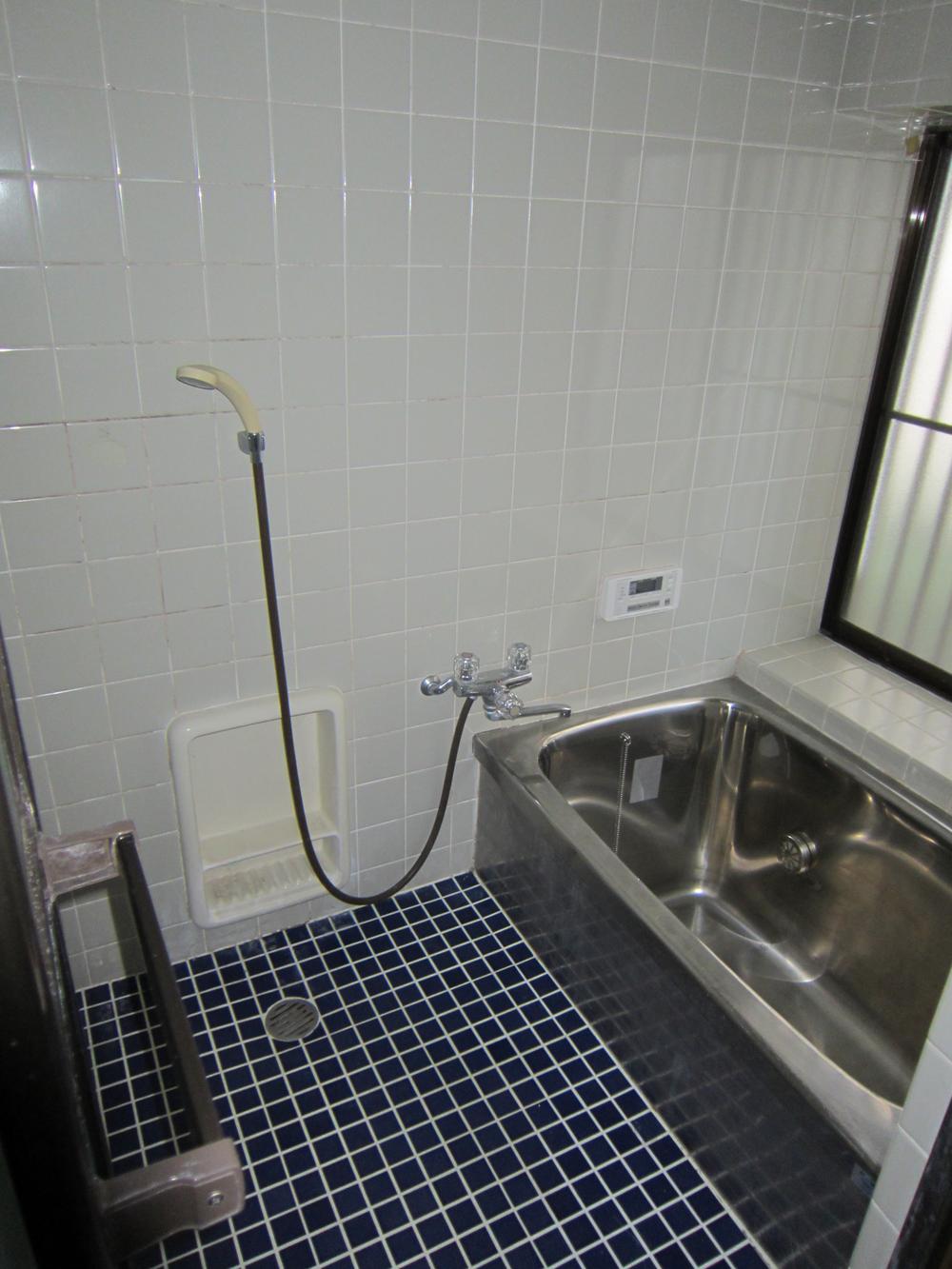 Add-fired function with bathroom. Ventilation efficiency good big Madoyu. Indoor (September 2013) Shooting
追焚機能付浴室。換気効率良い大きな窓有。室内(2013年9月)撮影
Non-living roomリビング以外の居室 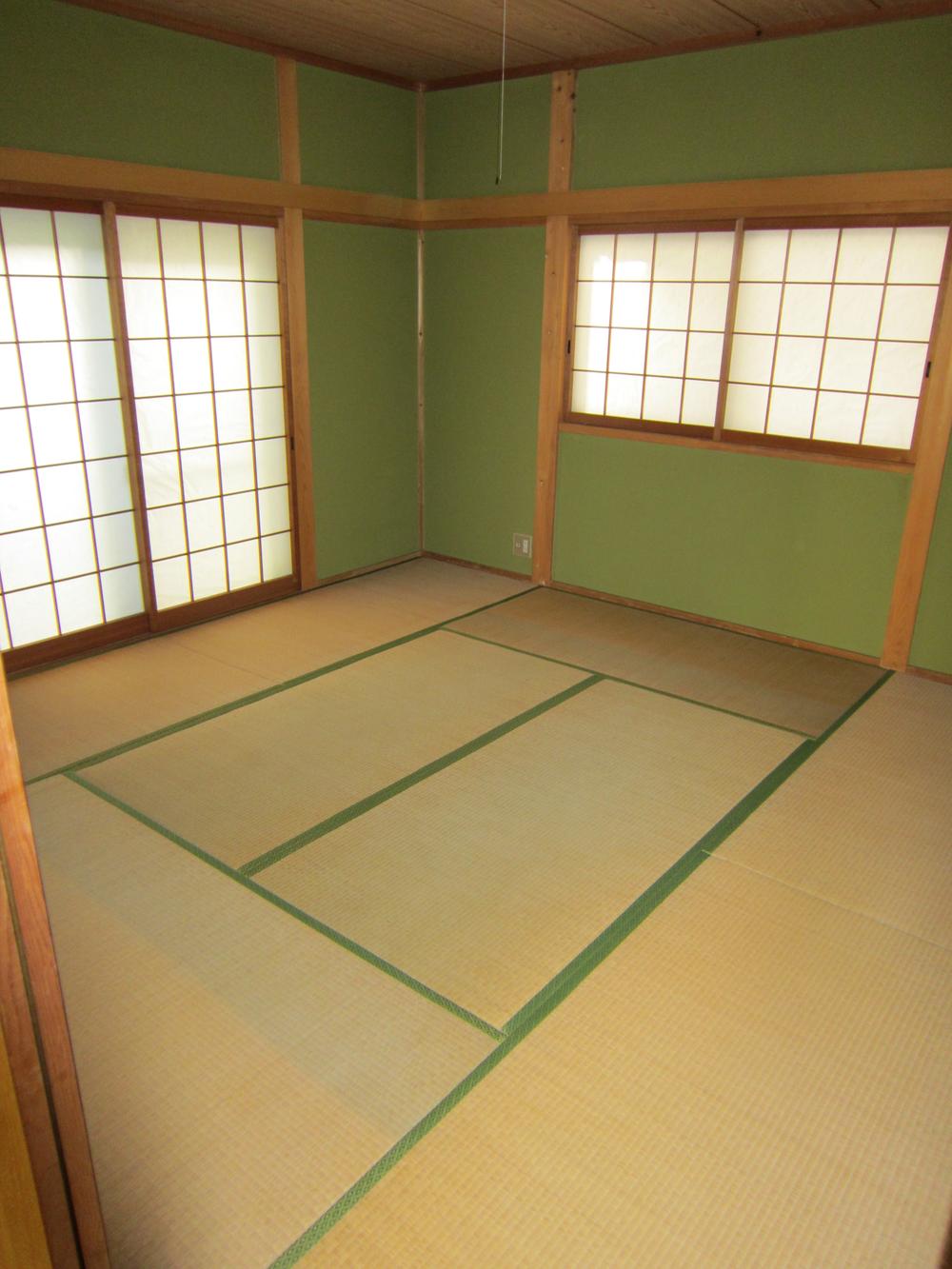 Japanese-style room 6 tatami. Indoor (September 2013) Shooting
和室6畳。室内(2013年9月)撮影
Entrance玄関 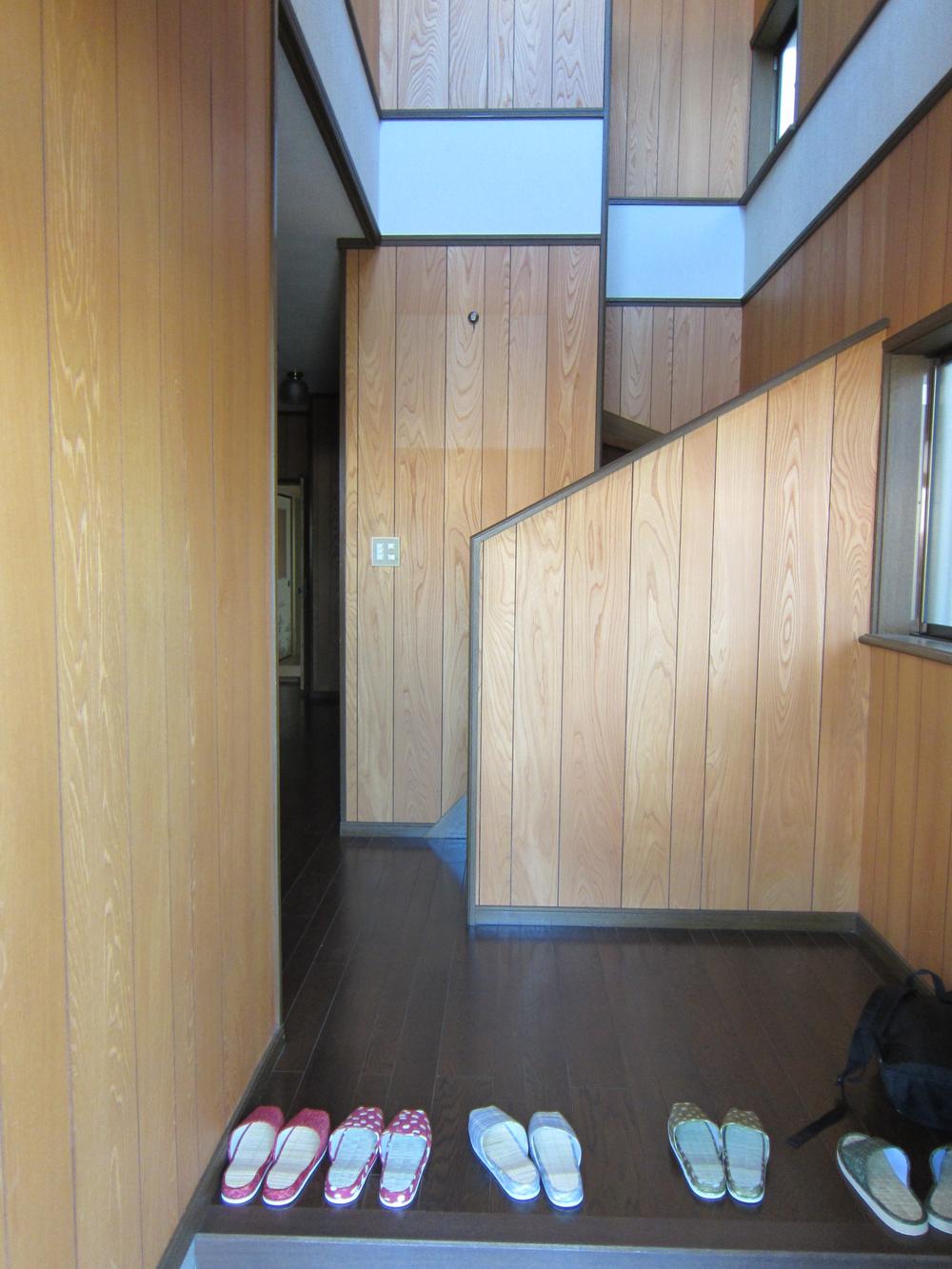 Near the stairs to the second floor from the front door. Local (September 2013) Shooting
玄関から2階への階段付近。 現地(2013年9月)撮影
Wash basin, toilet洗面台・洗面所 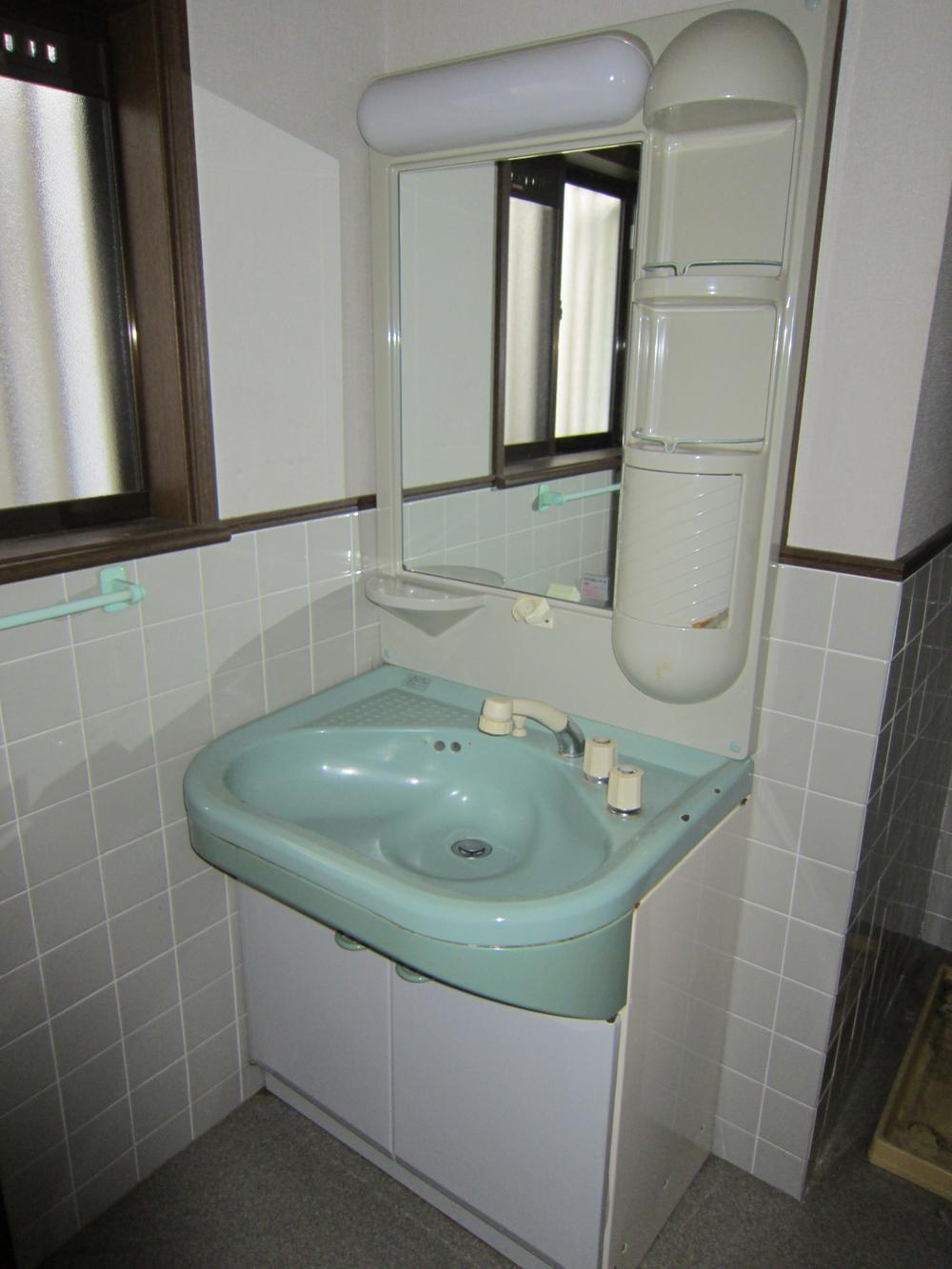 Shelf with vanity. Indoor (September 2013) Shooting
棚付き洗面化粧台。室内(2013年9月)撮影
Receipt収納 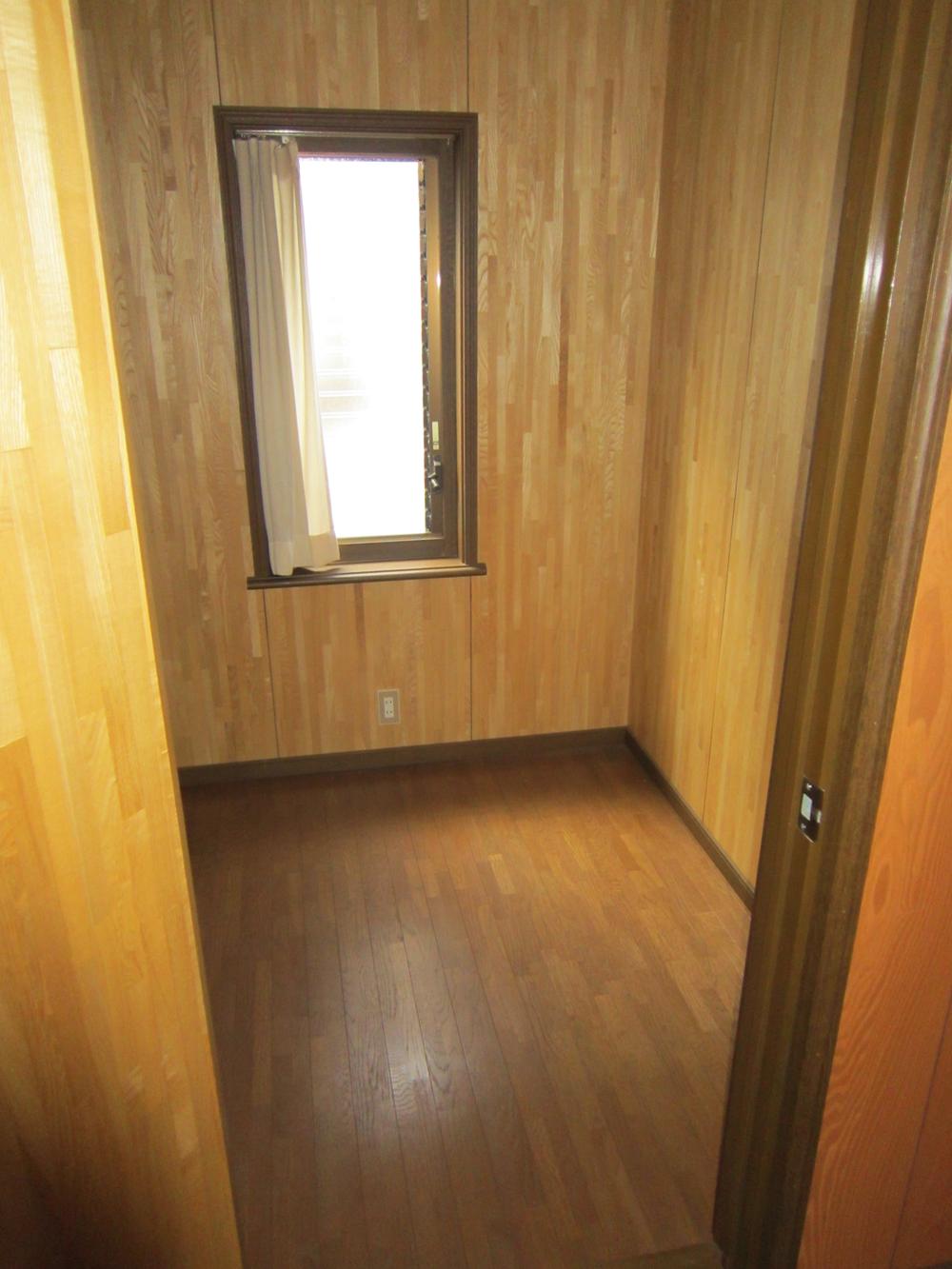 Second floor closet is also wide enough. Indoor (September 2013) Shooting
2階納戸も十分な広さです。 室内(2013年9月)撮影
Balconyバルコニー 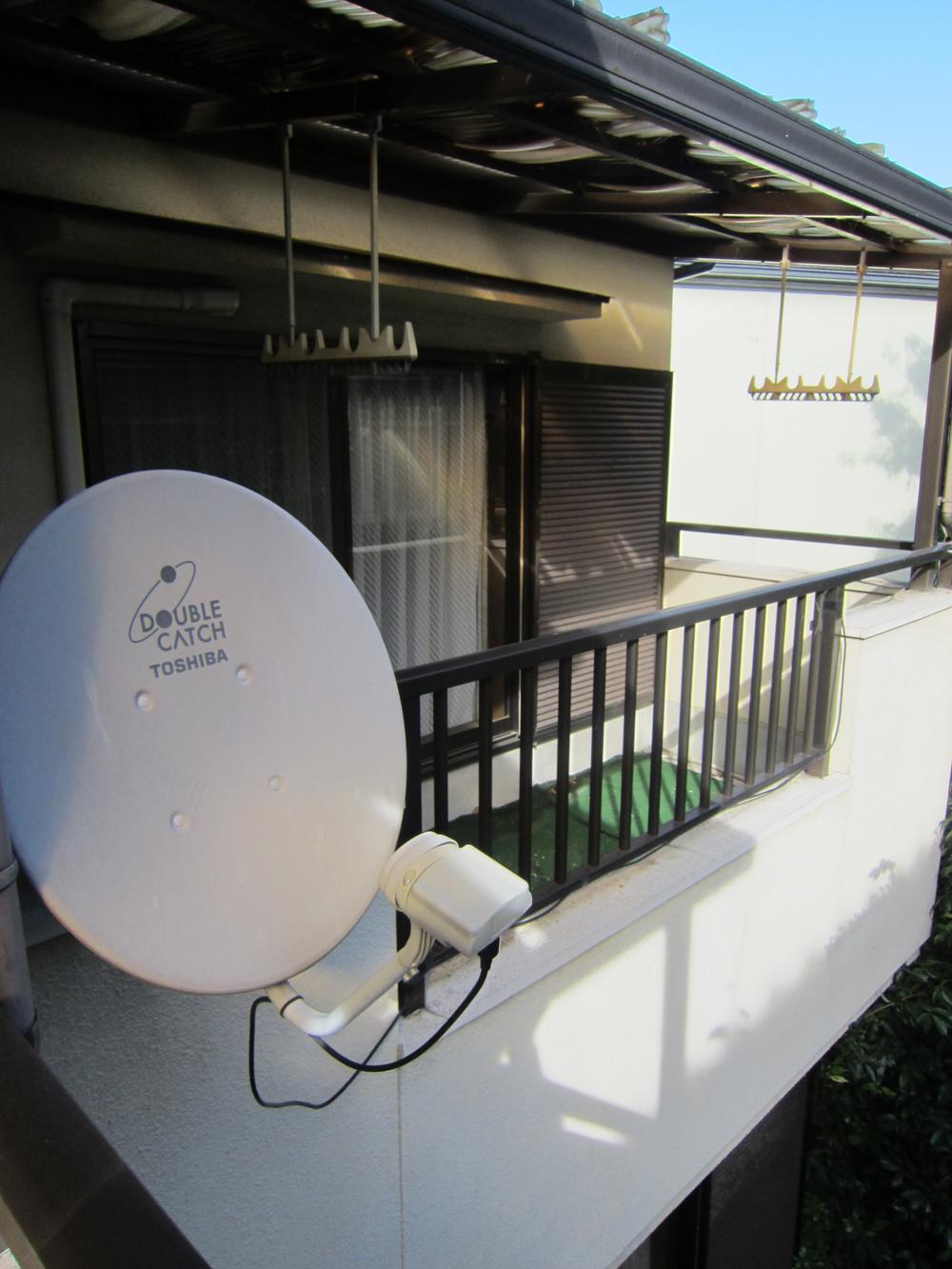 South veranda. It is with the roof. Local (September 2013) Shooting
南側ベランダ。屋根付きです。 現地(2013年9月)撮影
Other introspectionその他内観 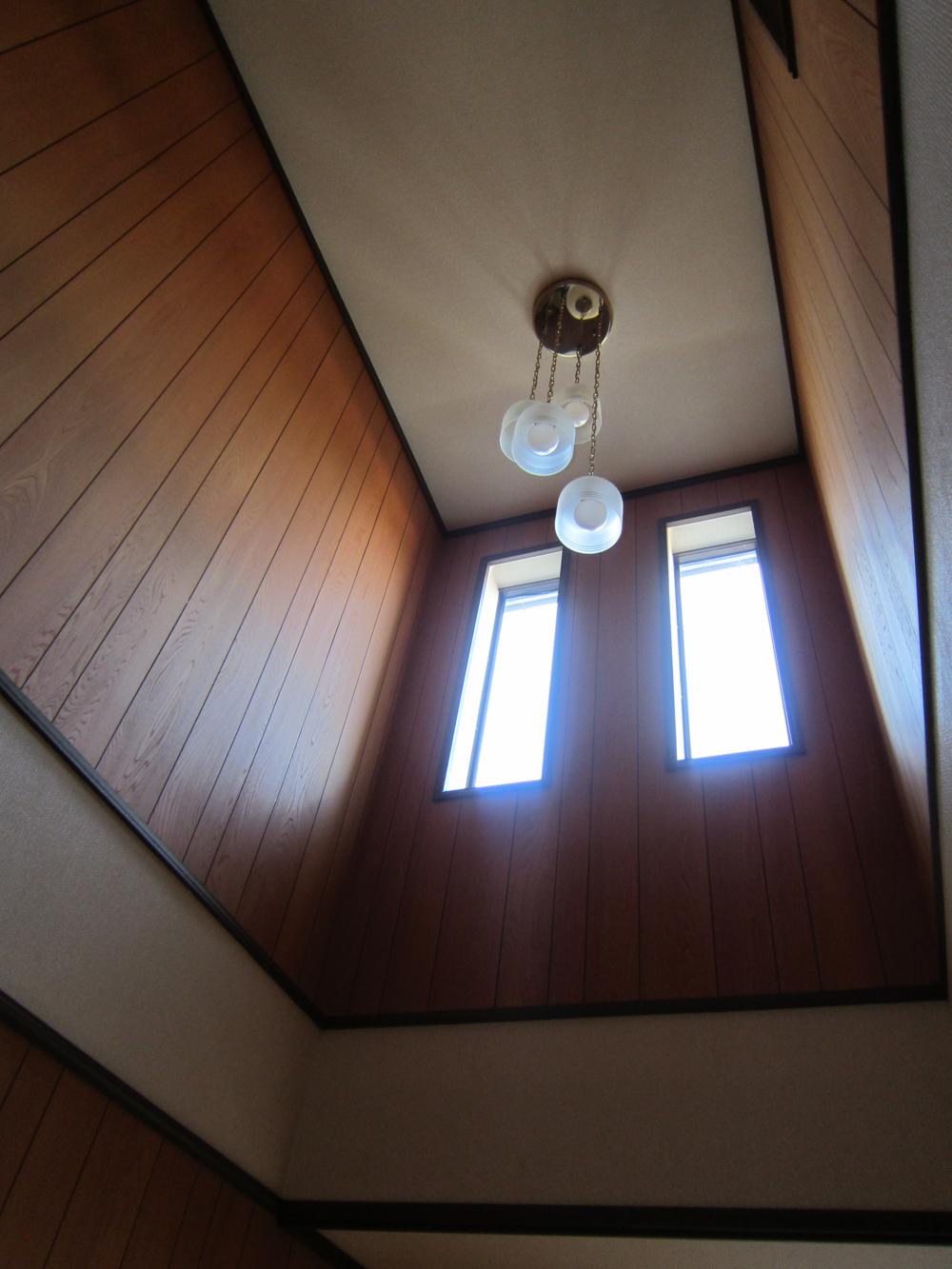 Stairs on the impressive Red Light with a blow. Indoor (September 2013) Shooting
階段上の印象的な飾り窓付き吹抜け。室内(2013年9月)撮影
Other localその他現地 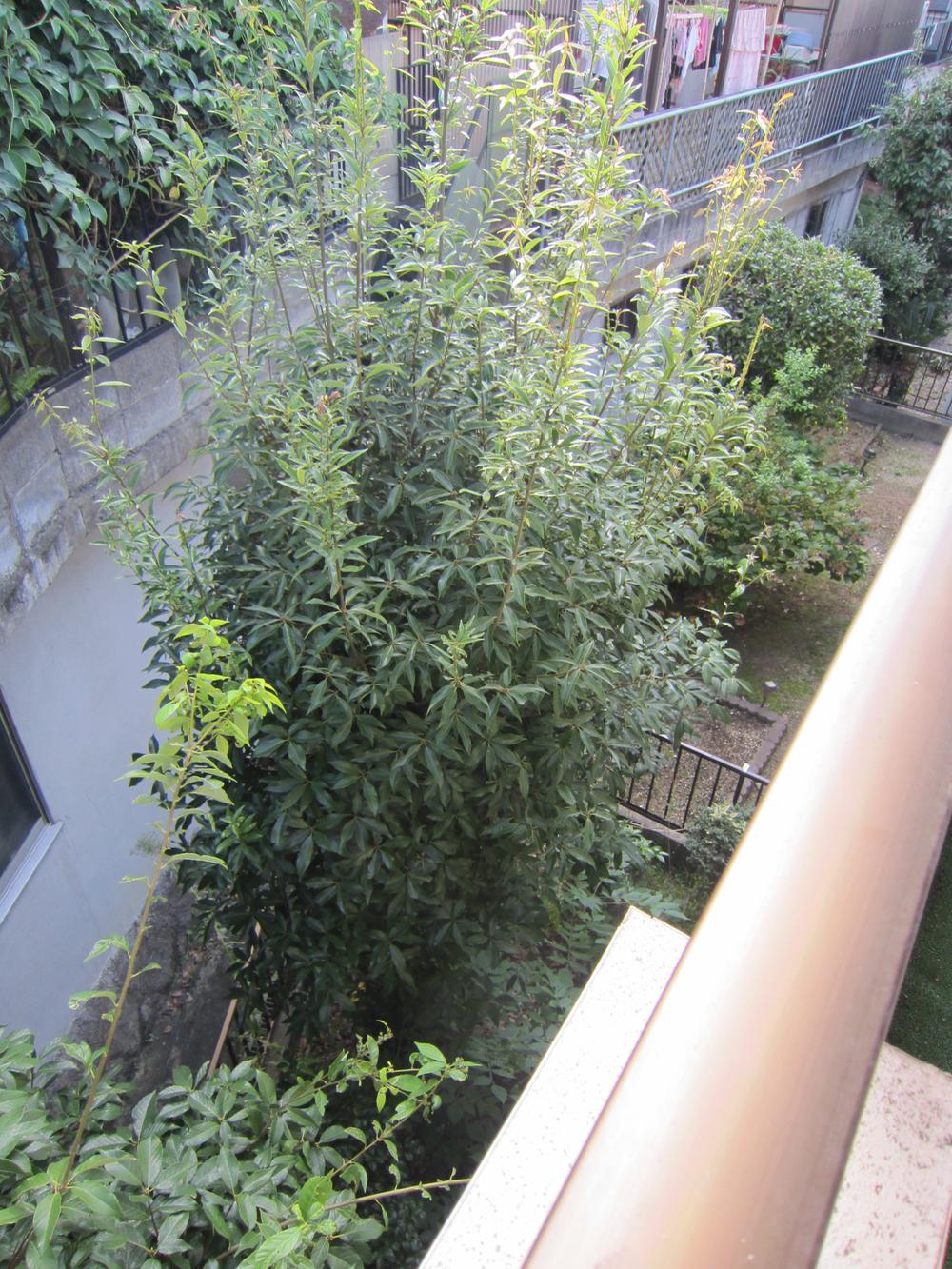 This garden was seen veranda. Local (September 2013) Shooting
ベランダ見たたお庭です。現地(2013年9月)撮影
Non-living roomリビング以外の居室 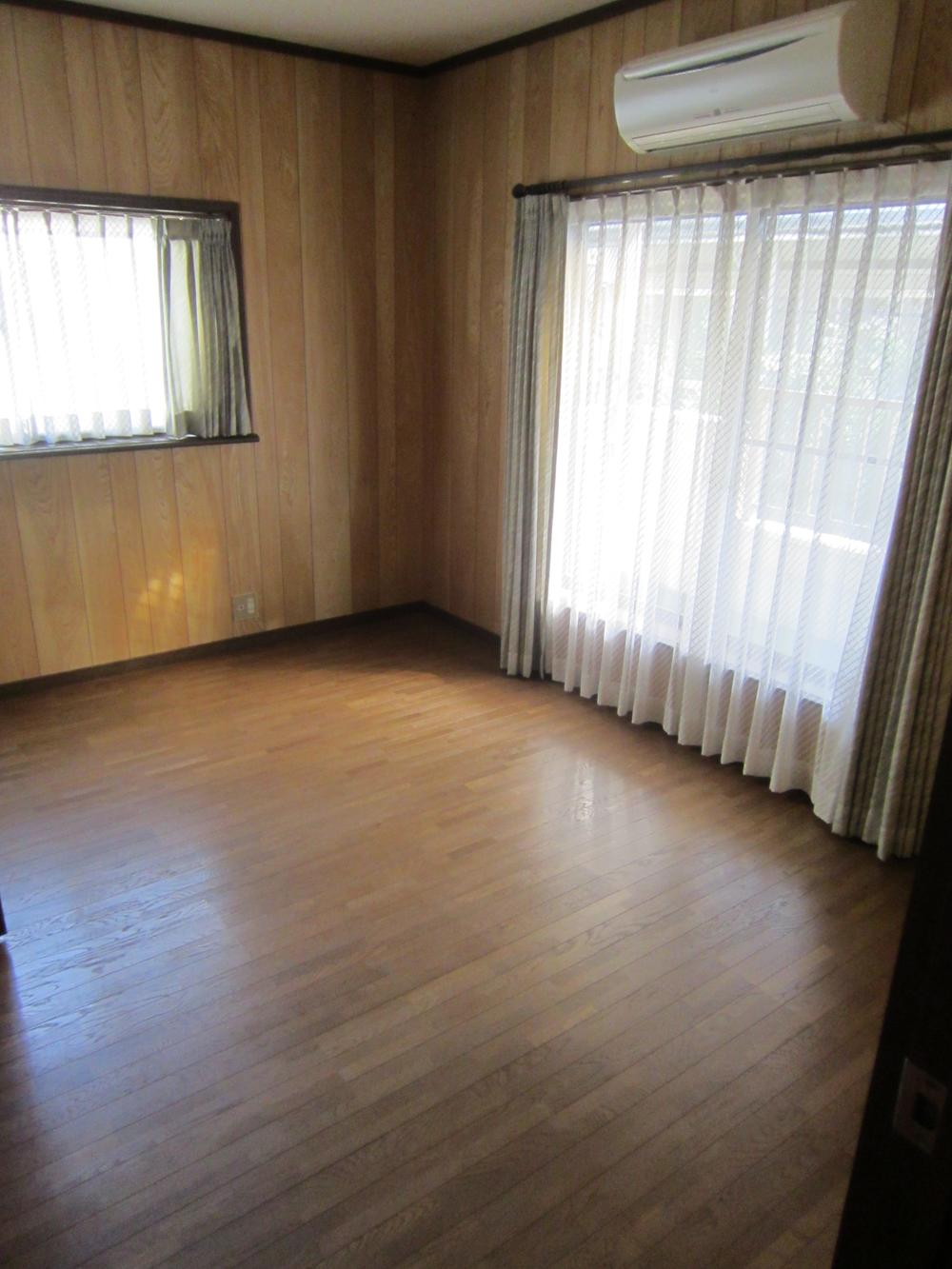 Window many bright Western-style 6 Pledge. Indoor (September 2013) Shooting
窓多く明るい洋室6帖。 室内(2013年9月)撮影
Receipt収納 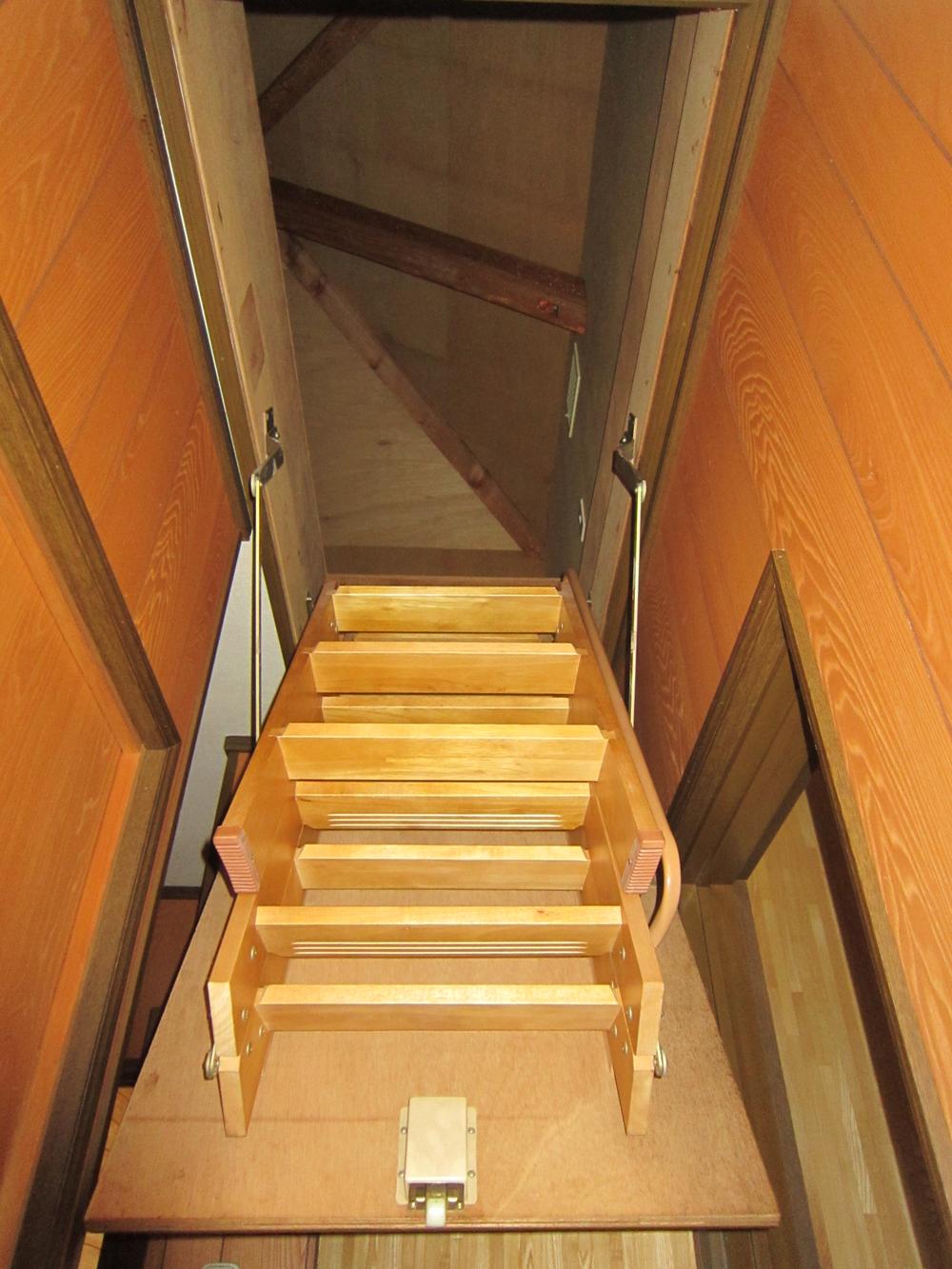 Floor storage stairs unit with stairs up to the second floor hallway part. Indoor (September 2013) Shooting
階段上がって2階廊下部にある床上収納庫階段ユニット。 室内(2013年9月)撮影
Other localその他現地 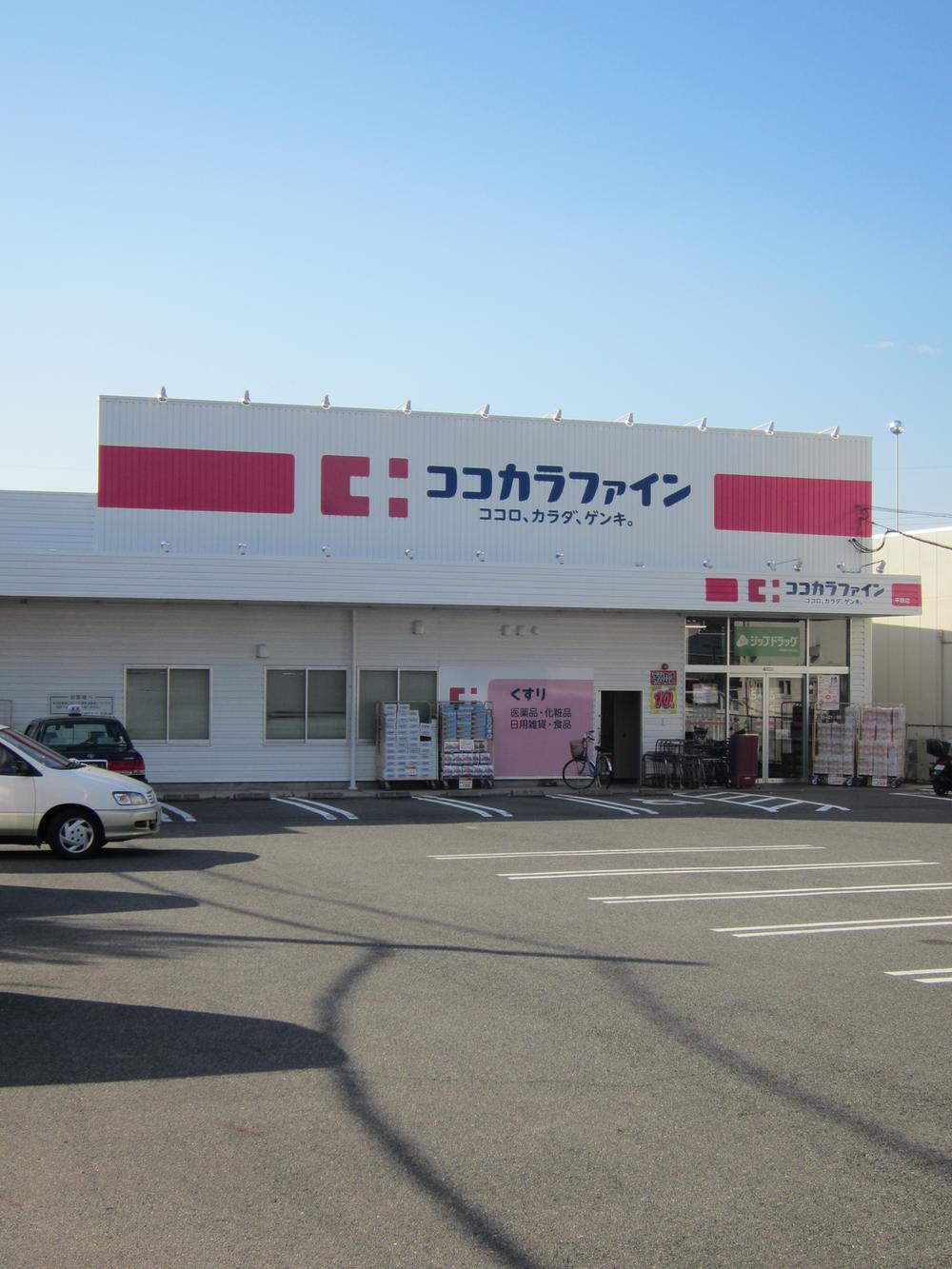 Kokokara Fine (the nearest drugstore). Local (September 2013) Shooting
ココカラファイン(最寄のドラッグストア)。 現地(2013年9月)撮影
Non-living roomリビング以外の居室 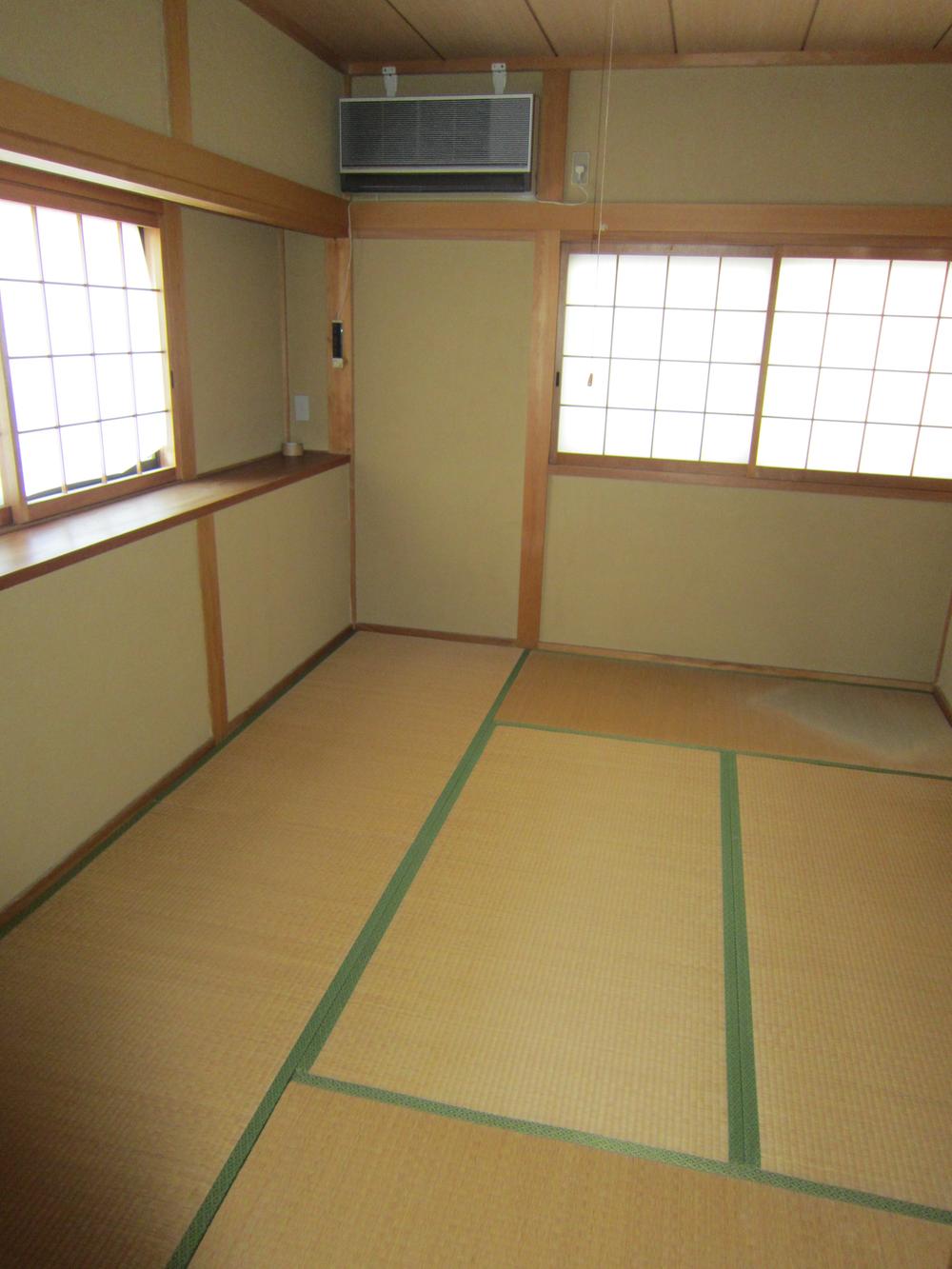 Second floor Japanese-style room part. Good ventilation. Indoor (September 2013) Shooting
2階和室部分。風通し良い。 室内(2013年9月)撮影
Location
| 
















