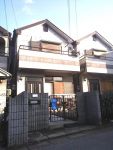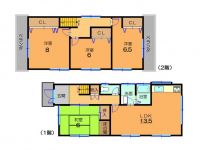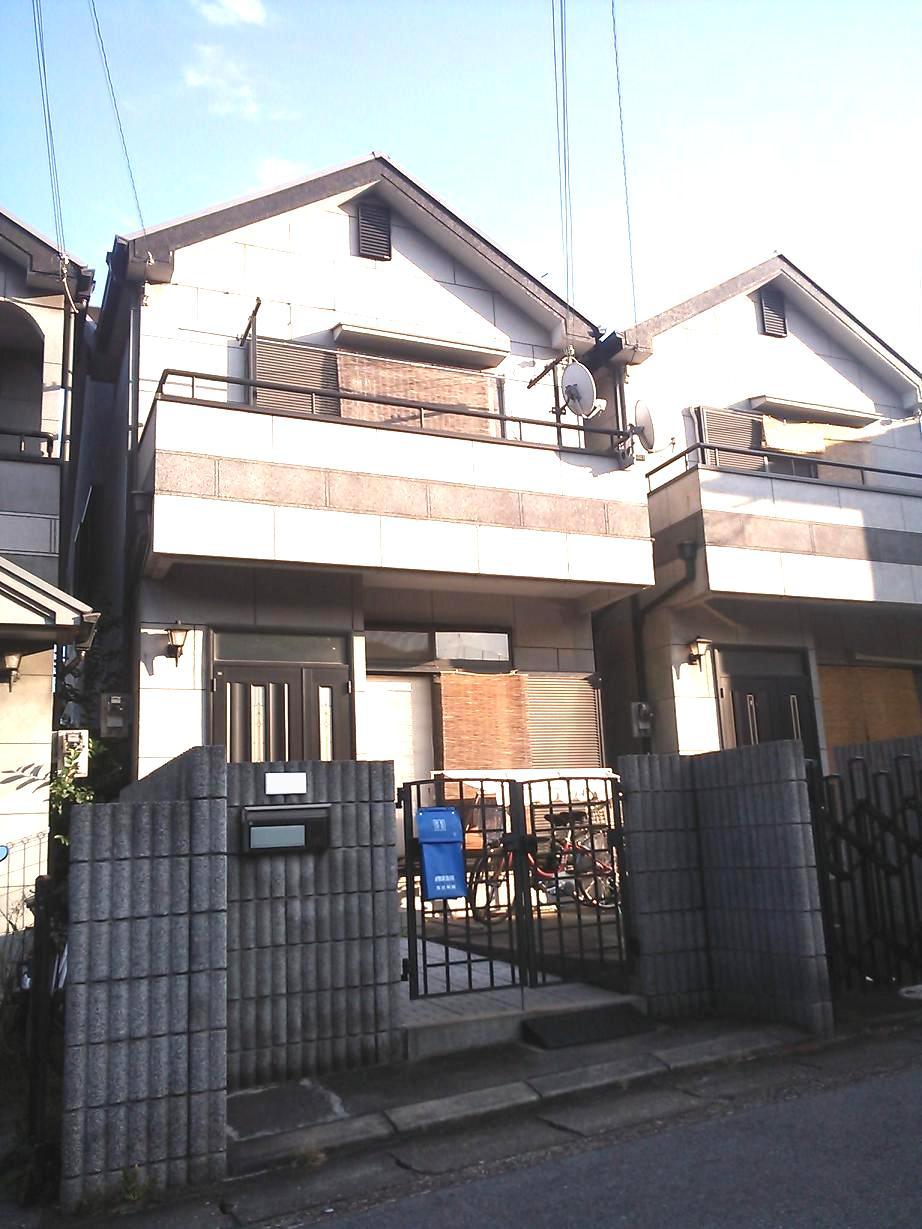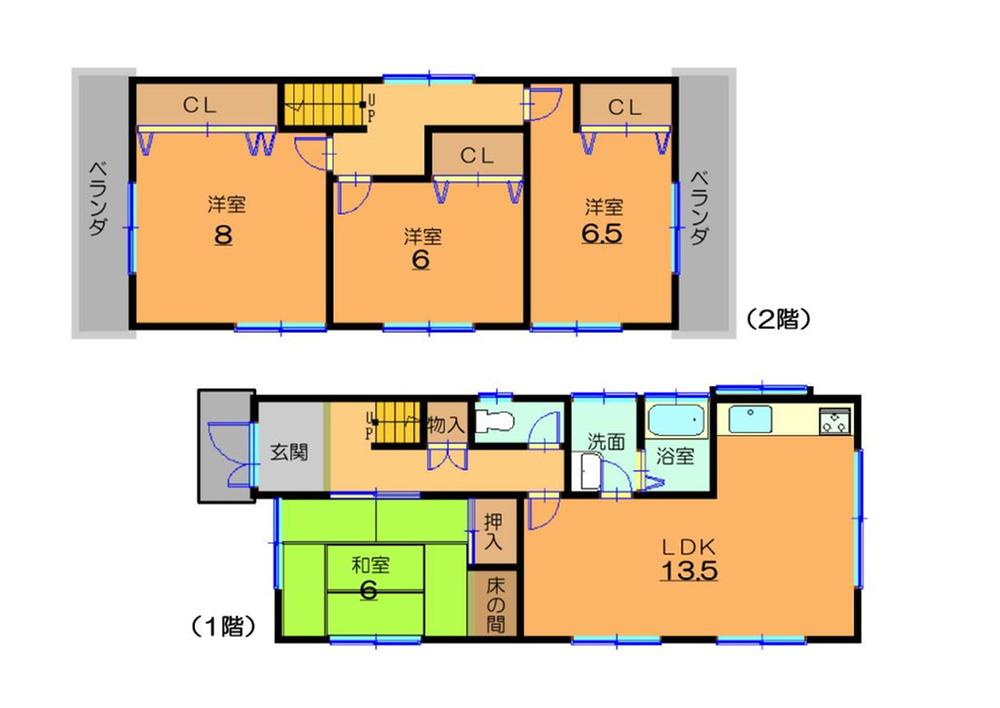|
|
Nara Prefecture Ikoma-gun, Sango-cho
奈良県生駒郡三郷町
|
|
JR Kansai Main Line "Misato" walk 13 minutes
JR関西本線「三郷」歩13分
|
|
■ JR line ・ Kintetsu line 3 station available located in a quiet residential area
■JR線・近鉄線3駅利用可能な立地で閑静な住宅地内
|
|
□ Floor heating installed on the first floor Japanese-style room □ Already replaced the glass top Gascon (2011) □ Oh - To function water heater to exchange already (2009)
□1階和室に床暖房設置 □ガラストップのガスコンに交換済(2011年)□オ-ト機能給湯器に交換済(2009年)
|
Features pickup 特徴ピックアップ | | 2 along the line more accessible / It is close to the city / System kitchen / All room storage / A quiet residential area / Or more before road 6m / Japanese-style room / 2-story / Otobasu / Warm water washing toilet seat / Underfloor Storage / The window in the bathroom / All room 6 tatami mats or more / City gas / Flat terrain / Floor heating / Readjustment land within 2沿線以上利用可 /市街地が近い /システムキッチン /全居室収納 /閑静な住宅地 /前道6m以上 /和室 /2階建 /オートバス /温水洗浄便座 /床下収納 /浴室に窓 /全居室6畳以上 /都市ガス /平坦地 /床暖房 /区画整理地内 |
Price 価格 | | 9.8 million yen 980万円 |
Floor plan 間取り | | 4LDK 4LDK |
Units sold 販売戸数 | | 1 units 1戸 |
Total units 総戸数 | | 1 units 1戸 |
Land area 土地面積 | | 100 sq m (registration) 100m2(登記) |
Building area 建物面積 | | 93.96 sq m (registration) 93.96m2(登記) |
Driveway burden-road 私道負担・道路 | | Nothing, North 6m width 無、北6m幅 |
Completion date 完成時期(築年月) | | June 1997 1997年6月 |
Address 住所 | | Nara Prefecture Ikoma-gun, Sango-cho Tatsunokita 2 奈良県生駒郡三郷町立野北2 |
Traffic 交通 | | JR Kansai Main Line "Misato" walk 13 minutes
JR Kansai Main Line "Oji" walk 22 minutes
Kintetsu Ikoma Line "Shigisan under" walk 12 minutes JR関西本線「三郷」歩13分
JR関西本線「王寺」歩22分
近鉄生駒線「信貴山下」歩12分
|
Related links 関連リンク | | [Related Sites of this company] 【この会社の関連サイト】 |
Contact お問い合せ先 | | (Yes) Nara Green Home TEL: 0800-603-2238 [Toll free] mobile phone ・ Also available from PHS
Caller ID is not notified
Please contact the "saw SUUMO (Sumo)"
If it does not lead, If the real estate company (有)奈良グリーンホームTEL:0800-603-2238【通話料無料】携帯電話・PHSからもご利用いただけます
発信者番号は通知されません
「SUUMO(スーモ)を見た」と問い合わせください
つながらない方、不動産会社の方は
|
Building coverage, floor area ratio 建ぺい率・容積率 | | 60% ・ 200% 60%・200% |
Time residents 入居時期 | | Consultation 相談 |
Land of the right form 土地の権利形態 | | Ownership 所有権 |
Structure and method of construction 構造・工法 | | Wooden 2-story (framing method) 木造2階建(軸組工法) |
Use district 用途地域 | | One middle and high 1種中高 |
Other limitations その他制限事項 | | Regulations have by the Landscape Act, Height district 景観法による規制有、高度地区 |
Overview and notices その他概要・特記事項 | | Facilities: Public Water Supply, This sewage, City gas, Parking: Garage 設備:公営水道、本下水、都市ガス、駐車場:車庫 |
Company profile 会社概要 | | <Mediation> Nara Governor (4) No. 003125 (with) Nara Green Home Yubinbango636-0123 Nara Prefecture Ikoma-gun, Ikaruga-cho Okidome 8-1-11 <仲介>奈良県知事(4)第003125号(有)奈良グリーンホーム〒636-0123 奈良県生駒郡斑鳩町興留8-1-11 |



