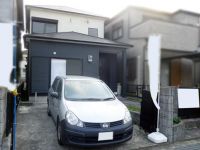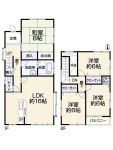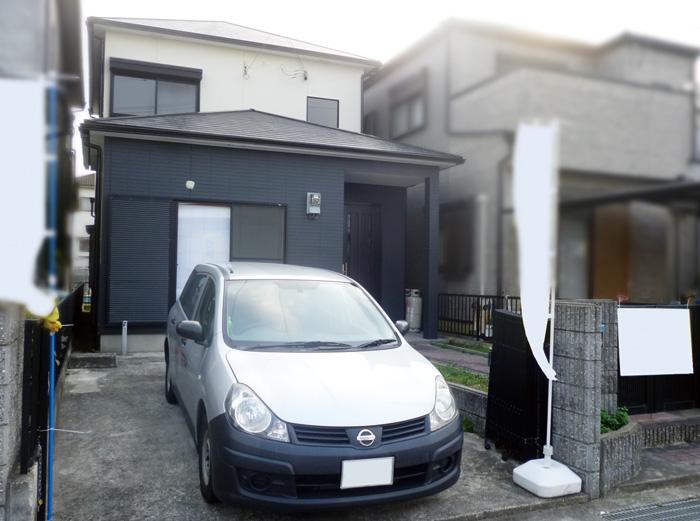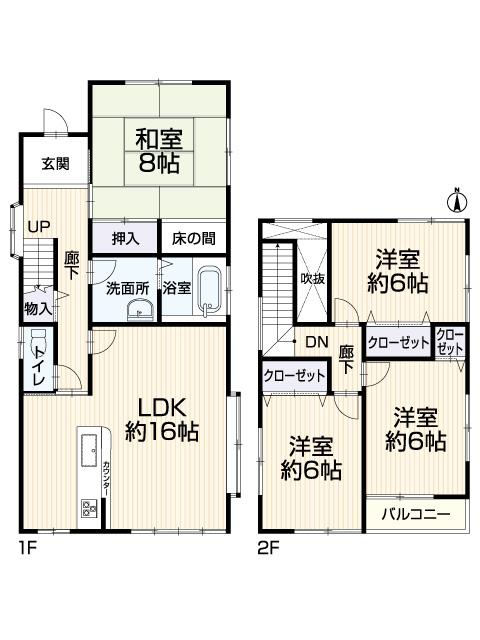|
|
Nara Prefecture kashiba
奈良県香芝市
|
|
Kintetsu Osaka line "double up" walk 14 minutes
近鉄大阪線「二上」歩14分
|
|
◆ Kintetsu Osaka line "double-up" about 5 minutes at the station bicycle. ◆ South-facing bright living, Stylish 4LDK with a blow. ◆ Renovated. ◆ Play house Reprice
◆近鉄大阪線「二上」駅自転車で約5分。◆南向きの明るいリビング、吹抜けのあるお洒落な4LDK。◆リフォーム済み。◆再生住宅リプライス
|
Features pickup 特徴ピックアップ | | Parking two Allowed / Interior and exterior renovation / LDK15 tatami mats or more / Japanese-style room / Washbasin with shower / 2-story / Warm water washing toilet seat / Atrium / All room 6 tatami mats or more 駐車2台可 /内外装リフォーム /LDK15畳以上 /和室 /シャワー付洗面台 /2階建 /温水洗浄便座 /吹抜け /全居室6畳以上 |
Price 価格 | | 18,800,000 yen 1880万円 |
Floor plan 間取り | | 4LDK 4LDK |
Units sold 販売戸数 | | 1 units 1戸 |
Land area 土地面積 | | 130.01 sq m (39.32 tsubo) (Registration) 130.01m2(39.32坪)(登記) |
Building area 建物面積 | | 101.26 sq m (30.63 tsubo) (Registration) 101.26m2(30.63坪)(登記) |
Driveway burden-road 私道負担・道路 | | Nothing, North 6m width 無、北6m幅 |
Completion date 完成時期(築年月) | | July 1996 1996年7月 |
Address 住所 | | Nara Prefecture kashiba Osaka at number 7-chome 169 5 奈良県香芝市逢坂7丁目169番地5 |
Traffic 交通 | | Kintetsu Osaka line "double up" walk 14 minutes
JR Wakayama Line "Kashiba" walk 19 minutes
Kintetsu Osaka line "Kintetsushimoda" walk 24 minutes 近鉄大阪線「二上」歩14分
JR和歌山線「香芝」歩19分
近鉄大阪線「近鉄下田」歩24分
|
Related links 関連リンク | | [Related Sites of this company] 【この会社の関連サイト】 |
Person in charge 担当者より | | Person in charge of gold 担当者金 |
Contact お問い合せ先 | | (Ltd.) Reprice Kansai TEL: 0120-976435 [Toll free] Please contact the "saw SUUMO (Sumo)" (株)リプライス関西TEL:0120-976435【通話料無料】「SUUMO(スーモ)を見た」と問い合わせください |
Building coverage, floor area ratio 建ぺい率・容積率 | | 60% ・ 200% 60%・200% |
Time residents 入居時期 | | Immediate available 即入居可 |
Land of the right form 土地の権利形態 | | Ownership 所有権 |
Structure and method of construction 構造・工法 | | Wooden 2-story 木造2階建 |
Renovation リフォーム | | 2013 November interior renovation completed (kitchen ・ toilet ・ wall), 2013 November exterior renovation completed (outer wall ・ roof) 2013年11月内装リフォーム済(キッチン・トイレ・壁)、2013年11月外装リフォーム済(外壁・屋根) |
Use district 用途地域 | | One dwelling 1種住居 |
Overview and notices その他概要・特記事項 | | Contact: gold, Facilities: Public Water Supply, Individual septic tank, Individual LPG, Parking: car space 担当者:金、設備:公営水道、個別浄化槽、個別LPG、駐車場:カースペース |
Company profile 会社概要 | | <Seller> governor of Osaka Prefecture (1) No. 056265 (Ltd.) Reprice Kansai Yubinbango533-0033 Osaka-shi, Osaka Higashiyodogawa ku Higashinakashima 1-7-15 studio Shin-Osaka 648 <売主>大阪府知事(1)第056265号(株)リプライス関西〒533-0033 大阪府大阪市東淀川区東中島1-7-15 ステュディオ新大阪648 |



