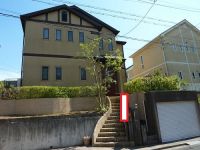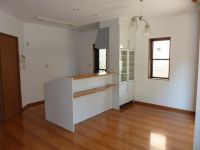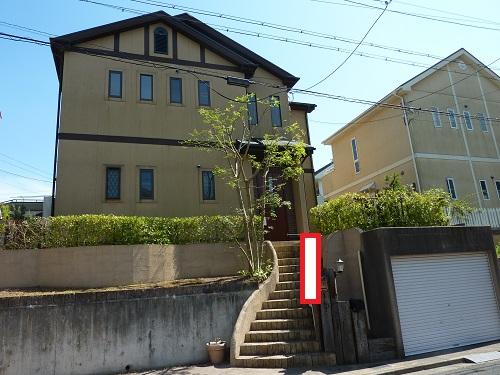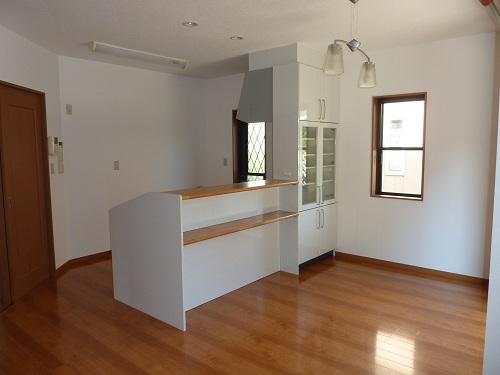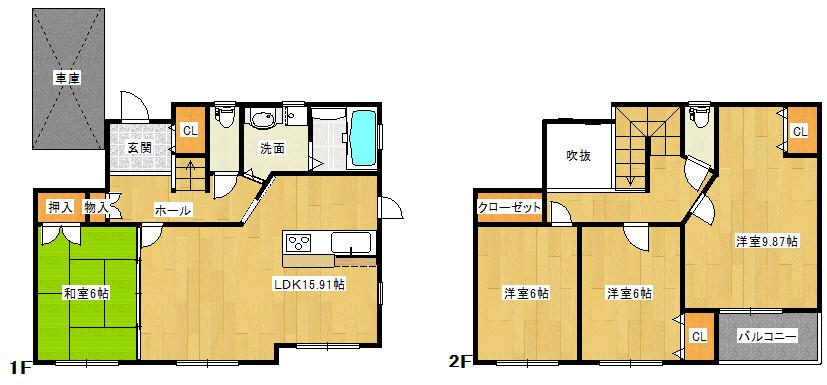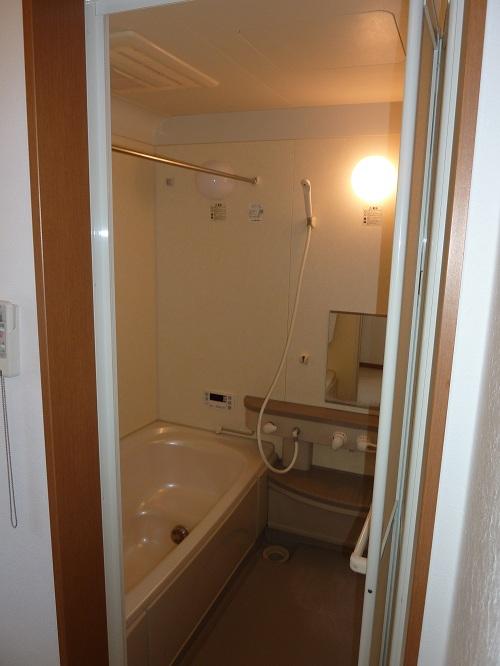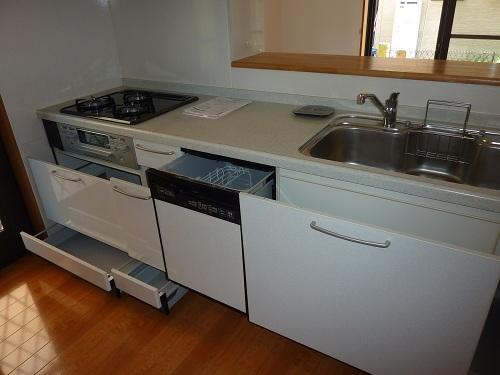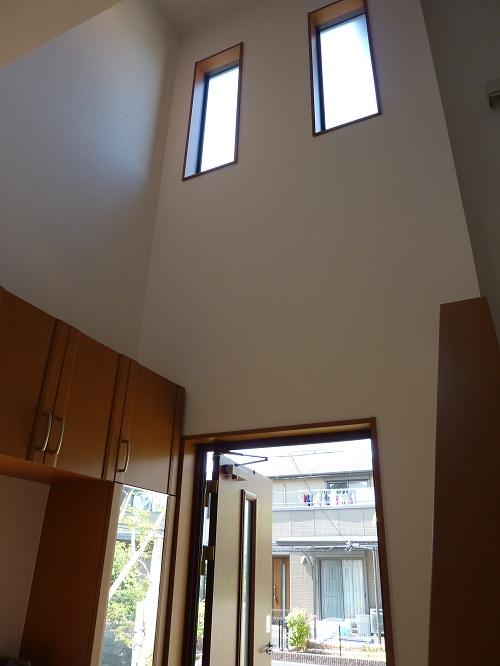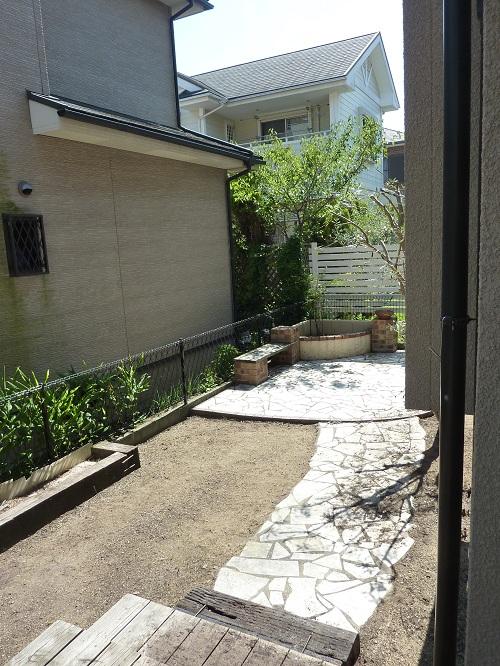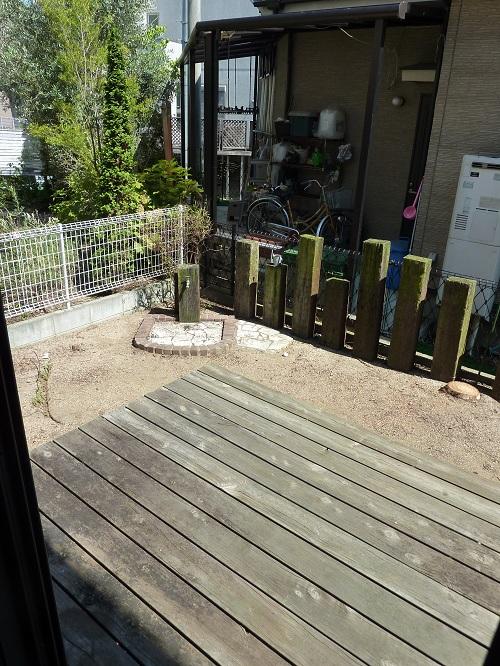|
|
Nara Prefecture Kitakatsuragi Kanmaki
奈良県北葛城郡上牧町
|
|
JR Wakayama Line "shizumi" walk 32 minutes
JR和歌山線「志都美」歩32分
|
|
■ 2003 May Year Built ■ Land with 57 square meters ■ With shutter garage one minute ■ With the south side open deck ■ Entrance atrium
■H15年5月築 ■土地57坪付 ■シャッター付車庫1台分■南側オープンデッキ付 ■玄関吹抜け
|
|
● Super Okuyama Chikashi ● quiet residential area ● pre-renovation
●スーパーおくやま近し ●閑静な住宅街 ●リフォーム済み
|
Features pickup 特徴ピックアップ | | Parking two Allowed / Immediate Available / Land 50 square meters or more / System kitchen / Bathroom Dryer / A quiet residential area / LDK15 tatami mats or more / Or more before road 6m / Japanese-style room / Washbasin with shower / Face-to-face kitchen / Shutter - garage / Toilet 2 places / Bathroom 1 tsubo or more / South balcony / Double-glazing / Zenshitsuminami direction / Warm water washing toilet seat / Nantei / Atrium / TV monitor interphone / Readjustment land within 駐車2台可 /即入居可 /土地50坪以上 /システムキッチン /浴室乾燥機 /閑静な住宅地 /LDK15畳以上 /前道6m以上 /和室 /シャワー付洗面台 /対面式キッチン /シャッタ-車庫 /トイレ2ヶ所 /浴室1坪以上 /南面バルコニー /複層ガラス /全室南向き /温水洗浄便座 /南庭 /吹抜け /TVモニタ付インターホン /区画整理地内 |
Event information イベント情報 | | Open House (Please be sure to ask in advance) schedule / During the public time / 9:30 ~ 18:30 オープンハウス(事前に必ずお問い合わせください)日程/公開中時間/9:30 ~ 18:30 |
Price 価格 | | 24,800,000 yen 2480万円 |
Floor plan 間取り | | 4LDK 4LDK |
Units sold 販売戸数 | | 1 units 1戸 |
Total units 総戸数 | | 1 units 1戸 |
Land area 土地面積 | | 188.54 sq m (registration) 188.54m2(登記) |
Building area 建物面積 | | 105.99 sq m (registration) 105.99m2(登記) |
Driveway burden-road 私道負担・道路 | | Nothing, North 6m width 無、北6m幅 |
Completion date 完成時期(築年月) | | 5 May 2003 2003年5月 |
Address 住所 | | Nara Prefecture Kitakatsuragi Kanmaki Katsuragidai 1 奈良県北葛城郡上牧町葛城台1 |
Traffic 交通 | | JR Wakayama Line "shizumi" walk 32 minutes
JR Wakayama Line "Kashiba" walk 35 minutes
Kintetsu Osaka line "Kintetsushimoda" walk 39 minutes JR和歌山線「志都美」歩32分
JR和歌山線「香芝」歩35分
近鉄大阪線「近鉄下田」歩39分
|
Contact お問い合せ先 | | Smart housing TEL: 0800-600-3092 [Toll free] mobile phone ・ Also available from PHS
Caller ID is not notified
Please contact the "saw SUUMO (Sumo)"
If it does not lead, If the real estate company スマートハウジングTEL:0800-600-3092【通話料無料】携帯電話・PHSからもご利用いただけます
発信者番号は通知されません
「SUUMO(スーモ)を見た」と問い合わせください
つながらない方、不動産会社の方は
|
Building coverage, floor area ratio 建ぺい率・容積率 | | 60% ・ 200% 60%・200% |
Time residents 入居時期 | | Immediate available 即入居可 |
Land of the right form 土地の権利形態 | | Ownership 所有権 |
Structure and method of construction 構造・工法 | | Wooden 1-storied (framing method) 木造1階建(軸組工法) |
Use district 用途地域 | | Two mid-high 2種中高 |
Overview and notices その他概要・特記事項 | | Facilities: Public Water Supply, This sewage, City gas, Parking: Garage 設備:公営水道、本下水、都市ガス、駐車場:車庫 |
Company profile 会社概要 | | <Marketing alliance (mediated)> Nara Governor (1) Smart housing Yubinbango639-2102 Katsuragi City, Nara Prefecture No. 003924 Higashishitsu 133-6 <販売提携(媒介)>奈良県知事(1)第003924号スマートハウジング〒639-2102 奈良県葛城市東室133-6 |
