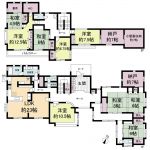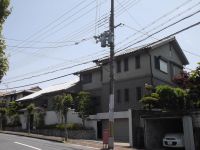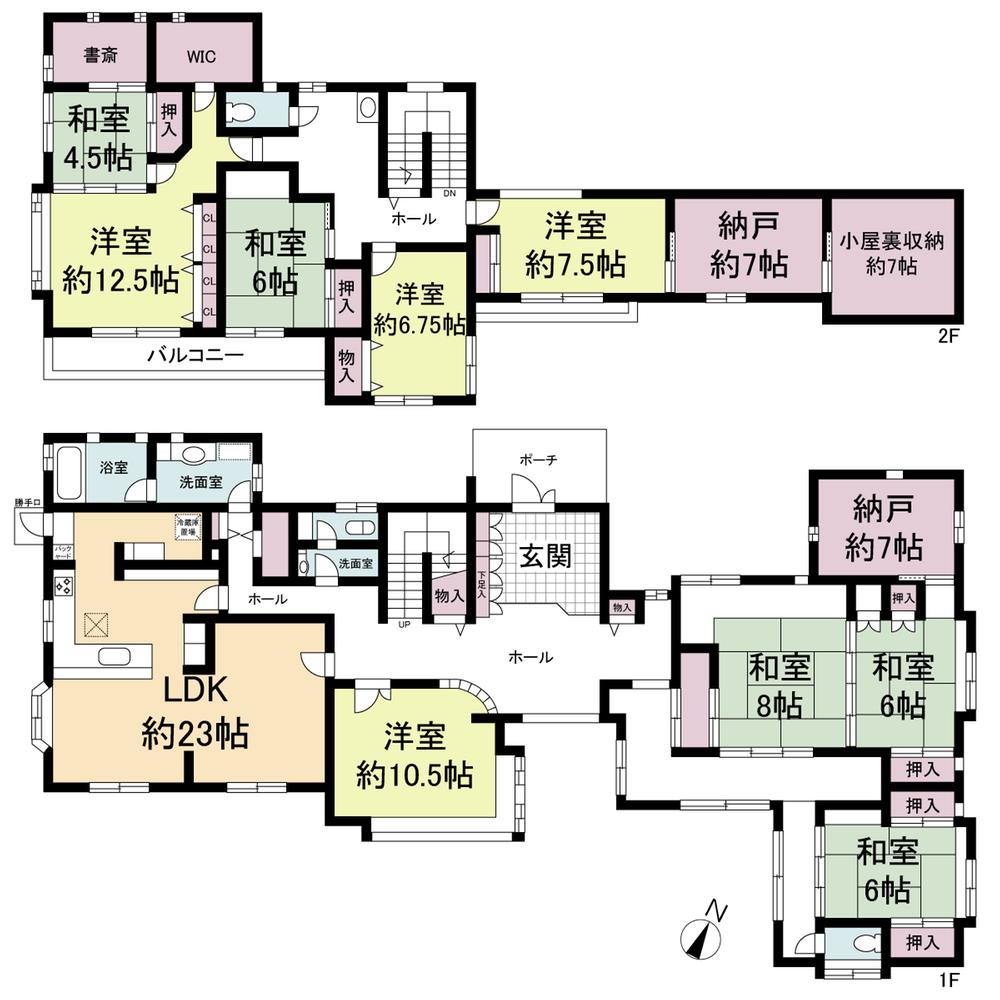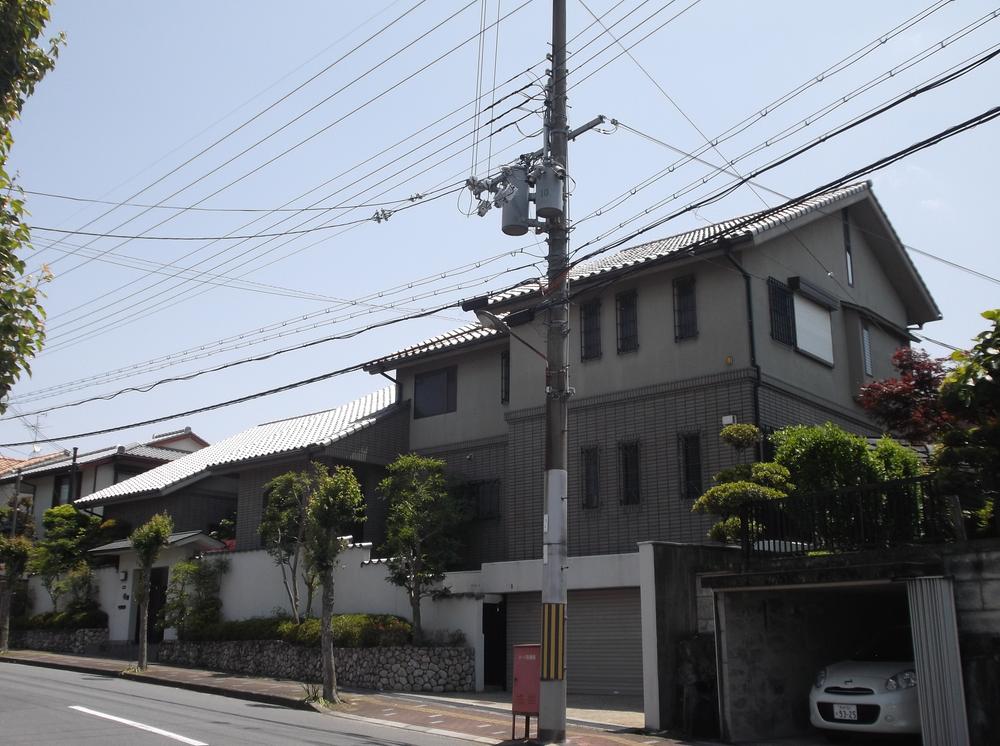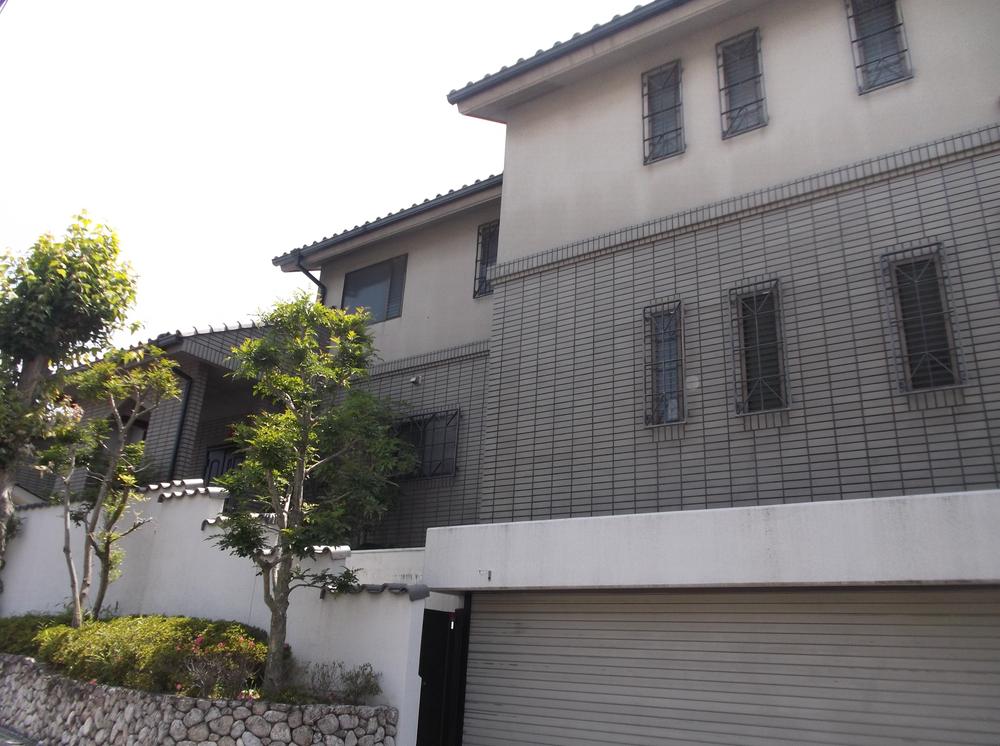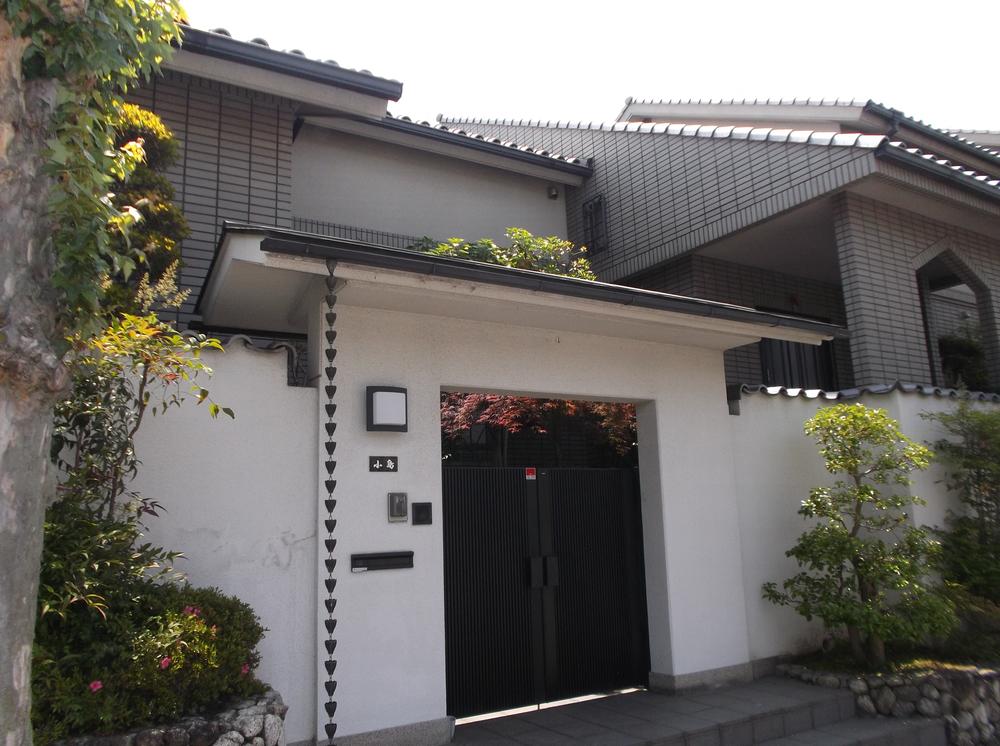|
|
Nara Prefecture Kitakatsuragi Kawai-cho
奈良県北葛城郡河合町
|
|
Kintetsu tawaramoto line "Owada" walk 9 minutes
近鉄田原本線「大輪田」歩9分
|
|
■ Kintetsu tawaramoto line "Owada" station walk 9 minutes ■ Land 533.46 sq m with (approximately 161.37 square meters)! ■ Building 317.6 sq m (about 96 square meters) ■ 9LDK + storeroom
■近鉄田原本線「大輪田」駅徒歩9分■土地533.46m2(約161.37坪)付き!■建物317.6m2(約96坪)■9LDK+納戸
|
|
LDK20 tatami mats or more, Land more than 100 square meters, Flat to the station, Flat terrain, Development subdivision in
LDK20畳以上、土地100坪以上、駅まで平坦、平坦地、開発分譲地内
|
Features pickup 特徴ピックアップ | | LDK20 tatami mats or more / Land more than 100 square meters / Flat to the station / Flat terrain / Development subdivision in LDK20畳以上 /土地100坪以上 /駅まで平坦 /平坦地 /開発分譲地内 |
Price 価格 | | 89,500,000 yen 8950万円 |
Floor plan 間取り | | 9LDK + 3S (storeroom) 9LDK+3S(納戸) |
Units sold 販売戸数 | | 1 units 1戸 |
Total units 総戸数 | | 1 units 1戸 |
Land area 土地面積 | | 533.46 sq m (161.37 tsubo) (Registration) 533.46m2(161.37坪)(登記) |
Building area 建物面積 | | 317.6 sq m (96.07 tsubo) (Registration) 317.6m2(96.07坪)(登記) |
Driveway burden-road 私道負担・道路 | | Nothing, Northwest 12m width (contact the road width 27m) 無、北西12m幅(接道幅27m) |
Completion date 完成時期(築年月) | | March 1992 1992年3月 |
Address 住所 | | Nara Prefecture Kitakatsuragi Kawai-cho Hirosedai 2 奈良県北葛城郡河合町広瀬台2 |
Traffic 交通 | | Kintetsu tawaramoto line "Owada" walk 9 minutes 近鉄田原本線「大輪田」歩9分
|
Related links 関連リンク | | [Related Sites of this company] 【この会社の関連サイト】 |
Person in charge 担当者より | | Person in charge of real-estate and building butt end Shuichi Age: 50 Daigyokai experience: We continue the day-to-day efforts in the motto that the work which you can say that the year 24, "was good to leave it to Haseko". Your sale ・ Purchase ・ Your Relocation also please do not hesitate to contact us with any thing. We will work hard for customers. 担当者宅建木口 修一年齢:50代業界経験:24年「長谷工に任せて良かった」と言って頂ける仕事をする事をモットーに日々努力を続けております。ご売却・ご購入・お住み替えどんな事でもお気軽にご相談下さいませ。お客様の為に一生懸命仕事を致します。 |
Contact お問い合せ先 | | TEL: 0800-808-7323 [Toll free] mobile phone ・ Also available from PHS
Caller ID is not notified
Please contact the "saw SUUMO (Sumo)"
If it does not lead, If the real estate company TEL:0800-808-7323【通話料無料】携帯電話・PHSからもご利用いただけます
発信者番号は通知されません
「SUUMO(スーモ)を見た」と問い合わせください
つながらない方、不動産会社の方は
|
Expenses 諸費用 | | Town council fee: unspecified amount, Internet Initial Cost: TBD, Flat fee: unspecified amount, CATV initial Cost: TBD, Flat fee: unspecified amount 町会費:金額未定、インターネット初期費用:金額未定、定額料金:金額未定、CATV初期費用:金額未定、定額料金:金額未定 |
Building coverage, floor area ratio 建ぺい率・容積率 | | Fifty percent ・ 80% 50%・80% |
Time residents 入居時期 | | Consultation 相談 |
Land of the right form 土地の権利形態 | | Ownership 所有権 |
Structure and method of construction 構造・工法 | | Wooden 2-story (framing method) 木造2階建(軸組工法) |
Use district 用途地域 | | One low-rise 1種低層 |
Overview and notices その他概要・特記事項 | | Contact: butt end Shuichi, Facilities: Public Water Supply, This sewage, City gas, Parking: Garage 担当者:木口 修一、設備:公営水道、本下水、都市ガス、駐車場:車庫 |
Company profile 会社概要 | | <Mediation> Minister of Land, Infrastructure and Transport (1) No. 008026 (Ltd.) Haseko realistic Estate Osaka Minami ・ Tennoji store Yubinbango543-0056 Osaka-shi, Osaka Tennoji-ku, Horikoshi-cho, 13-18 silver fountain Tennoji building 7th floor <仲介>国土交通大臣(1)第008026号(株)長谷工リアルエステート大阪南・天王寺店〒543-0056 大阪府大阪市天王寺区堀越町13-18 銀泉天王寺ビル7階 |
