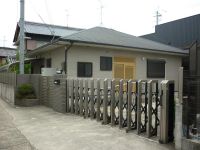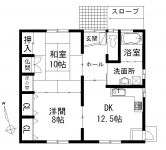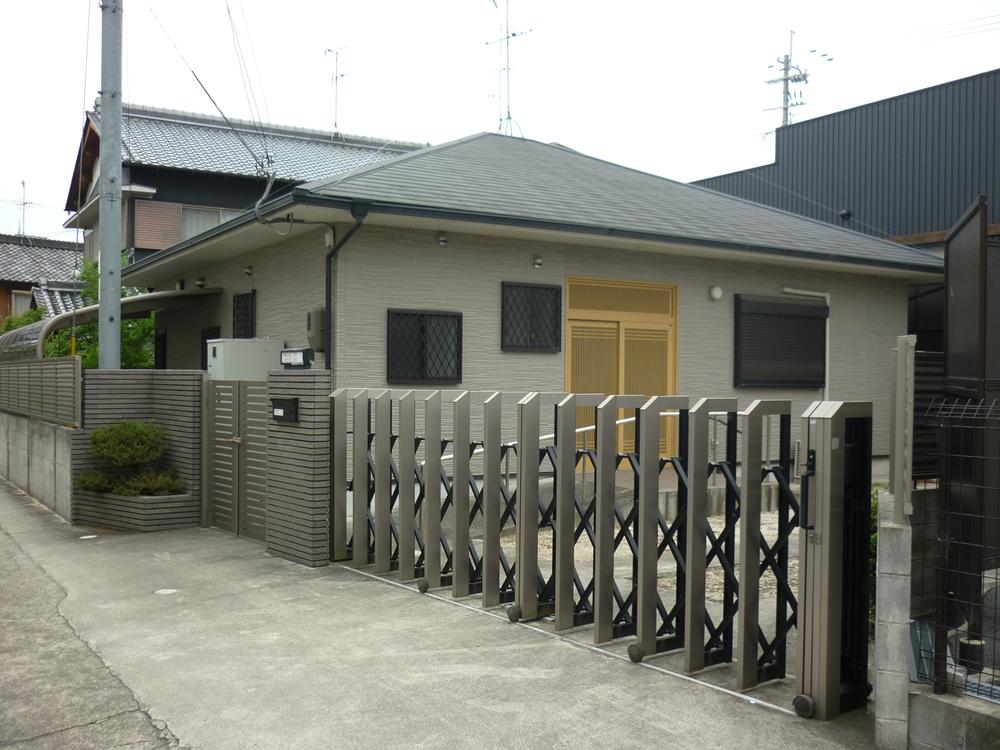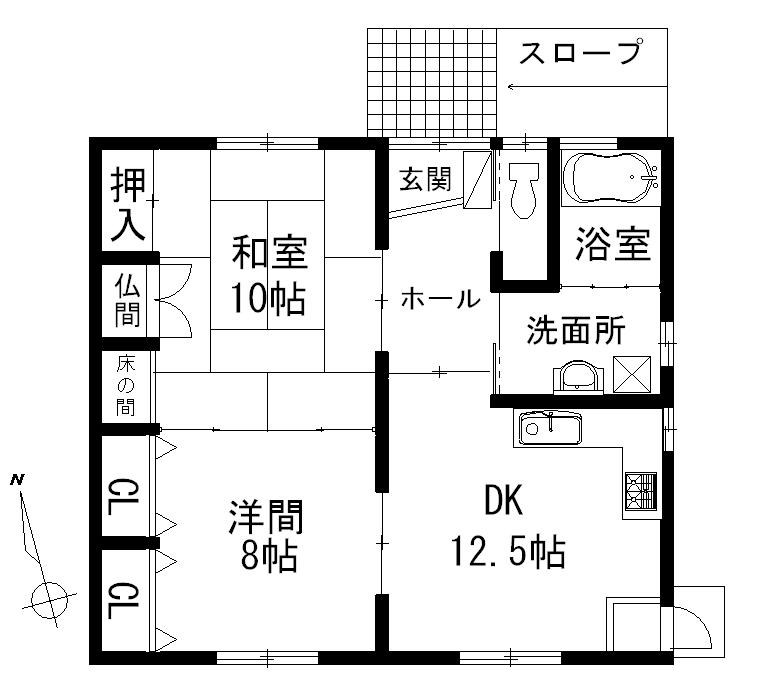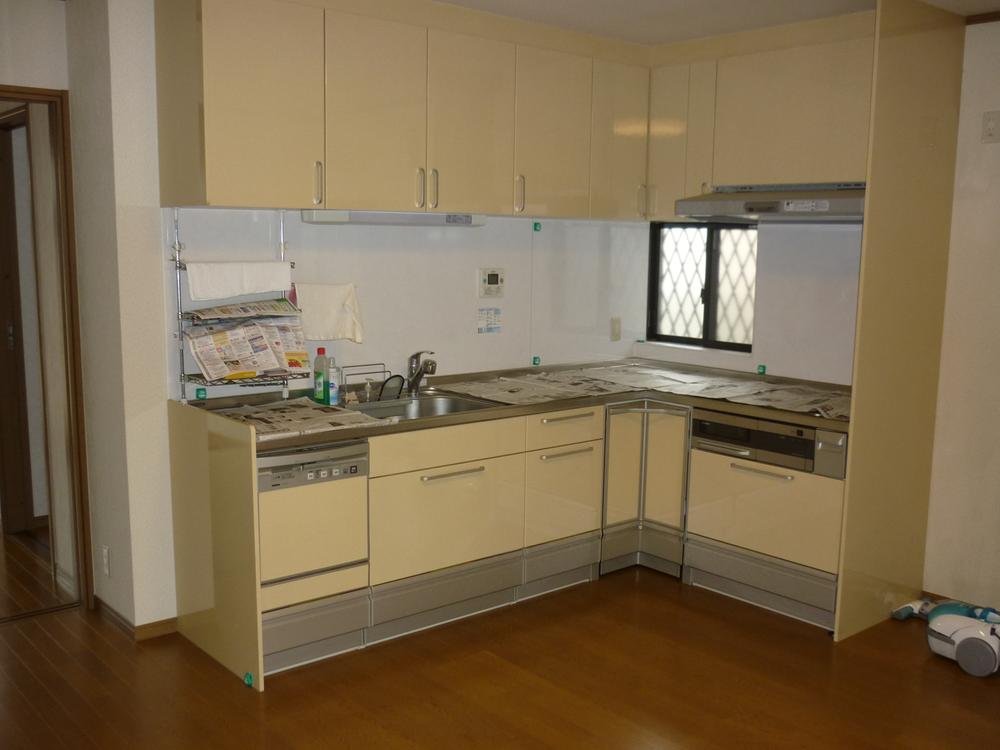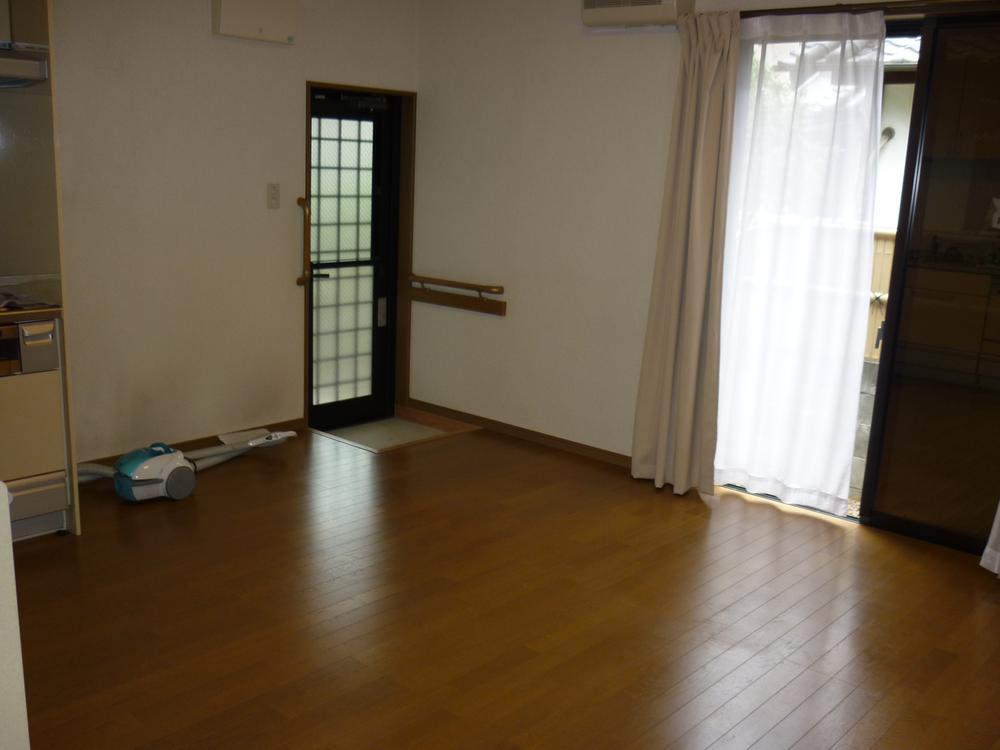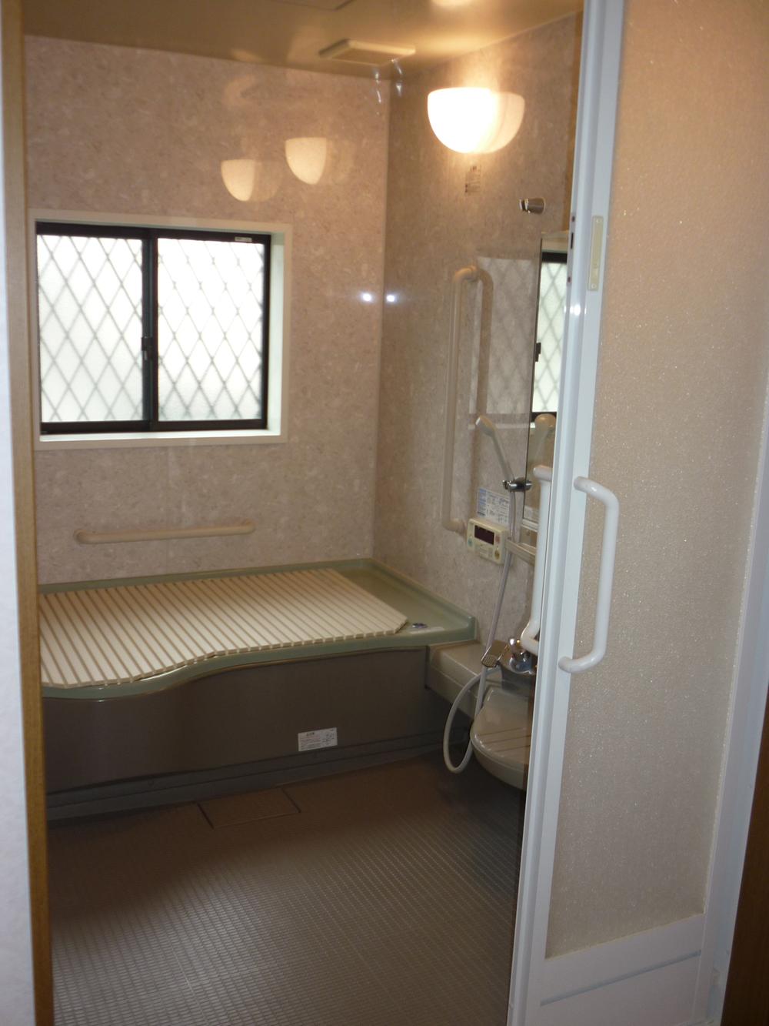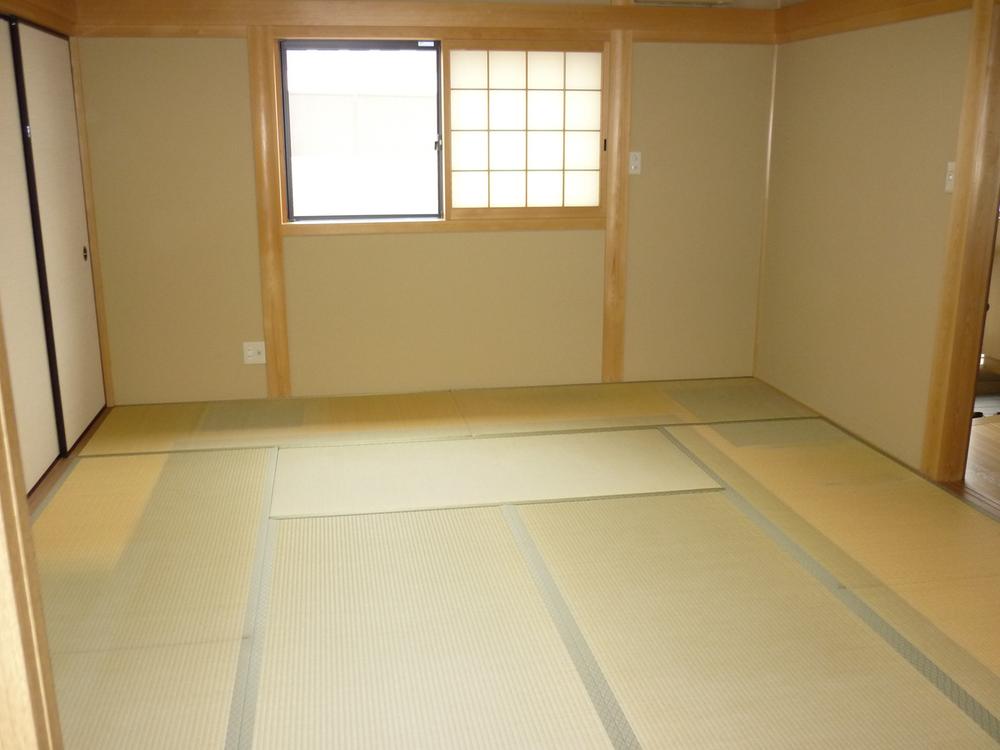|
|
Nara Prefecture Kitakatsuragi Oji-cho
奈良県北葛城郡王寺町
|
|
JR Kansai Main Line "Oji" walk 15 minutes
JR関西本線「王寺」歩15分
|
|
A leading house builders of one-story construction of the 2004 building, Barrier free housing in the all-electric. It can be reached in a 15-minute walk from JR Oji Station, It is also a flat to the station. Please once and then tour.
平成16年建築の大手ハウスメーカーの平屋建で、オール電化でバリアフリー住宅です。JR王寺駅まで徒歩15分でアクセスでき、駅までも平坦です。一度見学してください。
|
Features pickup 特徴ピックアップ | | Parking two Allowed / 2 along the line more accessible / Land 50 square meters or more / System kitchen / Bathroom Dryer / Japanese-style room / Garden more than 10 square meters / Bathroom 1 tsubo or more / TV monitor interphone / Urban neighborhood / IH cooking heater / Dish washing dryer / All room 6 tatami mats or more / All-electric / Flat terrain / Floor heating / terrace 駐車2台可 /2沿線以上利用可 /土地50坪以上 /システムキッチン /浴室乾燥機 /和室 /庭10坪以上 /浴室1坪以上 /TVモニタ付インターホン /都市近郊 /IHクッキングヒーター /食器洗乾燥機 /全居室6畳以上 /オール電化 /平坦地 /床暖房 /テラス |
Price 価格 | | 27,800,000 yen 2780万円 |
Floor plan 間取り | | 2DK 2DK |
Units sold 販売戸数 | | 1 units 1戸 |
Land area 土地面積 | | 283.37 sq m (85.71 tsubo) (Registration) 283.37m2(85.71坪)(登記) |
Building area 建物面積 | | 74.52 sq m (22.54 square meters) 74.52m2(22.54坪) |
Driveway burden-road 私道負担・道路 | | Nothing, North 5m width (contact the road width 2m) 無、北5m幅(接道幅2m) |
Completion date 完成時期(築年月) | | October 2004 2004年10月 |
Address 住所 | | Nara Prefecture Kitakatsuragi Oji-cho, Honcho 2 奈良県北葛城郡王寺町本町2 |
Traffic 交通 | | JR Kansai Main Line "Oji" walk 15 minutes
Kintetsu tawaramoto line "Shin'oji" walk 17 minutes
Kintetsu Ikoma Line "Oji" walk 17 minutes JR関西本線「王寺」歩15分
近鉄田原本線「新王寺」歩17分
近鉄生駒線「王寺」歩17分
|
Person in charge 担当者より | | Rep Shuhei Yamao 担当者山尾修平 |
Contact お問い合せ先 | | Misawa Homes Kinki (Ltd.) TEL: 0800-600-1332 [Toll free] mobile phone ・ Also available from PHS
Caller ID is not notified
Please contact the "saw SUUMO (Sumo)"
If it does not lead, If the real estate company ミサワホーム近畿(株)TEL:0800-600-1332【通話料無料】携帯電話・PHSからもご利用いただけます
発信者番号は通知されません
「SUUMO(スーモ)を見た」と問い合わせください
つながらない方、不動産会社の方は
|
Building coverage, floor area ratio 建ぺい率・容積率 | | 60% ・ 200% 60%・200% |
Time residents 入居時期 | | Consultation 相談 |
Land of the right form 土地の権利形態 | | Ownership 所有権 |
Structure and method of construction 構造・工法 | | Wooden 1 story 木造1階建 |
Use district 用途地域 | | One dwelling 1種住居 |
Other limitations その他制限事項 | | Regulations have by the Landscape Act 景観法による規制有 |
Overview and notices その他概要・特記事項 | | Contact: Shuhei Yamao, Facilities: Public Water Supply, This sewage, All-electric, Parking: car space 担当者:山尾修平、設備:公営水道、本下水、オール電化、駐車場:カースペース |
Company profile 会社概要 | | <Mediation> Minister of Land, Infrastructure and Transport (5) No. 005068 (Corporation) Kinki district Real Estate Fair Trade Council member Misawa Homes Kinki Ltd. Yubinbango530-0003 Osaka, Kita-ku, Osaka Dojima 2-2-2 <仲介>国土交通大臣(5)第005068号(公社)近畿地区不動産公正取引協議会会員 ミサワホーム近畿(株)〒530-0003 大阪府大阪市北区堂島2-2-2 |
