Used Homes » Kansai » Nara Prefecture » Nara
 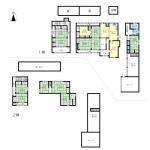
| | Nara, Nara Prefecture 奈良県奈良市 |
| JR Kansai Main Line "Kasagi" car 7.8km JR関西本線「笠置」車7.8km |
| About from Meihan national highway "Yamazoe IC" 11km ・ ・ ・ ・ Away in Nara city, Warehouse, Warehouse, Garage with Japanese style mansion ! ! ! 名阪国道「山添IC」から約11km・・・・ 奈良市内で離れ、蔵、倉庫、ガレージ付き和風邸宅 !!! |
| About 7.8km from JR Kansai Main Line Kasagi Station ・ ・ ・ ・ 13LDK + warehouse + storeroom + garage! ! ! JR関西本線笠置駅より約7.8km・・・・13LDK+蔵+物置+ガレージ付き!!! |
Features pickup 特徴ピックアップ | | Parking three or more possible / Land more than 100 square meters / See the mountain / It is close to golf course / Facing south / LDK15 tatami mats or more / Around traffic fewer / Or more before road 6m / Garden more than 10 square meters / Idyll / Home garden / Toilet 2 places / Bathroom 1 tsubo or more / 2-story / Nantei / The window in the bathroom / Leafy residential area / Mu front building / Good view / All room 6 tatami mats or more / Storeroom / A large gap between the neighboring house / Flat terrain / Attic storage / field / Old houses wind 駐車3台以上可 /土地100坪以上 /山が見える /ゴルフ場が近い /南向き /LDK15畳以上 /周辺交通量少なめ /前道6m以上 /庭10坪以上 /田園風景 /家庭菜園 /トイレ2ヶ所 /浴室1坪以上 /2階建 /南庭 /浴室に窓 /緑豊かな住宅地 /前面棟無 /眺望良好 /全居室6畳以上 /納戸 /隣家との間隔が大きい /平坦地 /屋根裏収納 /畑 /古民家風 | Price 価格 | | 11.9 million yen 1190万円 | Floor plan 間取り | | 13LDK + 2S (storeroom) 13LDK+2S(納戸) | Units sold 販売戸数 | | 1 units 1戸 | Total units 総戸数 | | 1 units 1戸 | Land area 土地面積 | | 574.74 sq m (registration) 574.74m2(登記) | Building area 建物面積 | | 357 sq m (measured) 357m2(実測) | Driveway burden-road 私道負担・道路 | | Nothing, West 8m width, East 3m width 無、西8m幅、東3m幅 | Completion date 完成時期(築年月) | | January 1972 1972年1月 | Address 住所 | | Nara, Nara Prefecture prince-cho 奈良県奈良市邑地町 | Traffic 交通 | | JR Kansai Main Line "Kasagi" car 7.8km JR関西本線「笠置」車7.8km
| Related links 関連リンク | | [Related Sites of this company] 【この会社の関連サイト】 | Person in charge 担当者より | | [Regarding this property.] About from Meihan national highway "Yamazoe IC" 11km Away in Nara city, Warehouse, Warehouse, Garage with Japanese style mansion 【この物件について】名阪国道「山添IC」から約11km 奈良市内で離れ、蔵、倉庫、ガレージ付き和風邸宅 | Contact お問い合せ先 | | Kitano (Ltd.) TEL: 0120-172462 [Toll free] Please contact the "saw SUUMO (Sumo)" キタノ(株)TEL:0120-172462【通話料無料】「SUUMO(スーモ)を見た」と問い合わせください | Time residents 入居時期 | | Consultation 相談 | Land of the right form 土地の権利形態 | | Ownership 所有権 | Structure and method of construction 構造・工法 | | Wooden 2-story 木造2階建 | Use district 用途地域 | | Urbanization control area, City planning area outside 市街化調整区域、都市計画区域外 | Overview and notices その他概要・特記事項 | | Facilities: Public Water Supply, Individual septic tank, Building Permits reason: City Planning Law Enforcement Ordinance Article 36 corresponds to 1, Item No. 3 b, Parking: Garage 設備:公営水道、個別浄化槽、建築許可理由:都市計画法施行令36条1項3号ロに該当、駐車場:車庫 | Company profile 会社概要 | | <Mediation> governor of Osaka (6) No. 040003 Kitano (Ltd.) Yubinbango540-0028, Chuo-ku, Osaka-shi Tokiwa-cho 2-2-30 first floor <仲介>大阪府知事(6)第040003号キタノ(株)〒540-0028 大阪府大阪市中央区常盤町2-2-30 1階 |
Local appearance photo現地外観写真 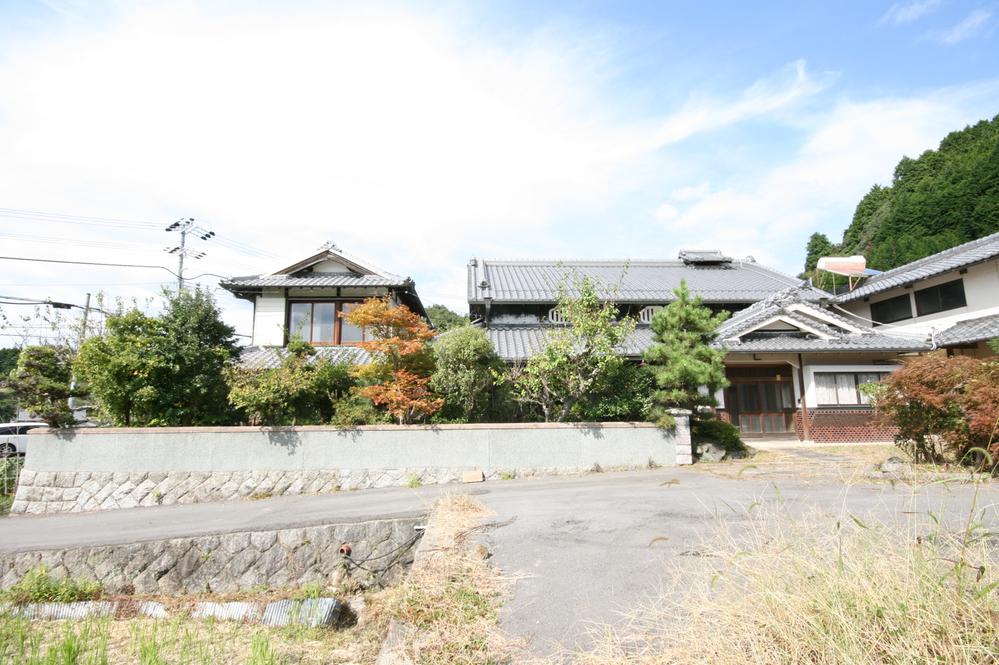 About from Meihan national highway "Yamazoe IC" 11km ・ ・ ・ ・ Away in Nara city, Warehouse, Warehouse, Garage with Japanese style mansion! !
名阪国道「山添IC」から約11km・・・・ 奈良市内で離れ、蔵、倉庫、ガレージ付き和風邸宅!!
Floor plan間取り図 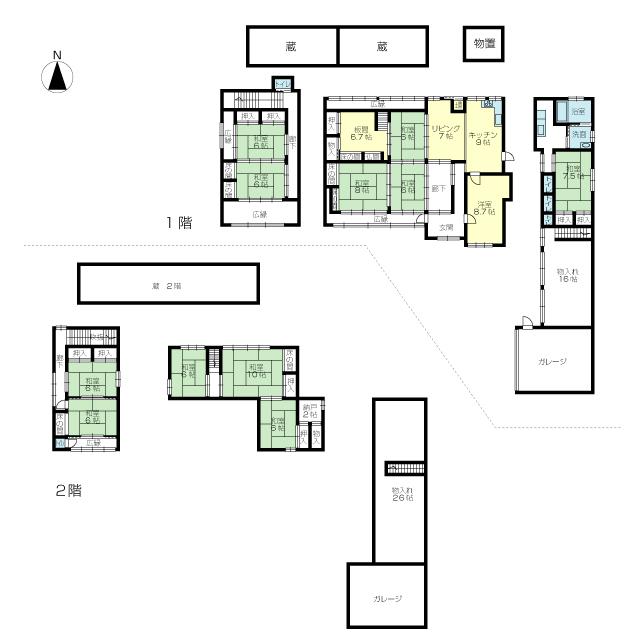 11.9 million yen, 13LDK + 2S (storeroom), Land area 574.74 sq m , Building area 357 sq m floor plan
1190万円、13LDK+2S(納戸)、土地面積574.74m2、建物面積357m2 間取り図
Entrance玄関 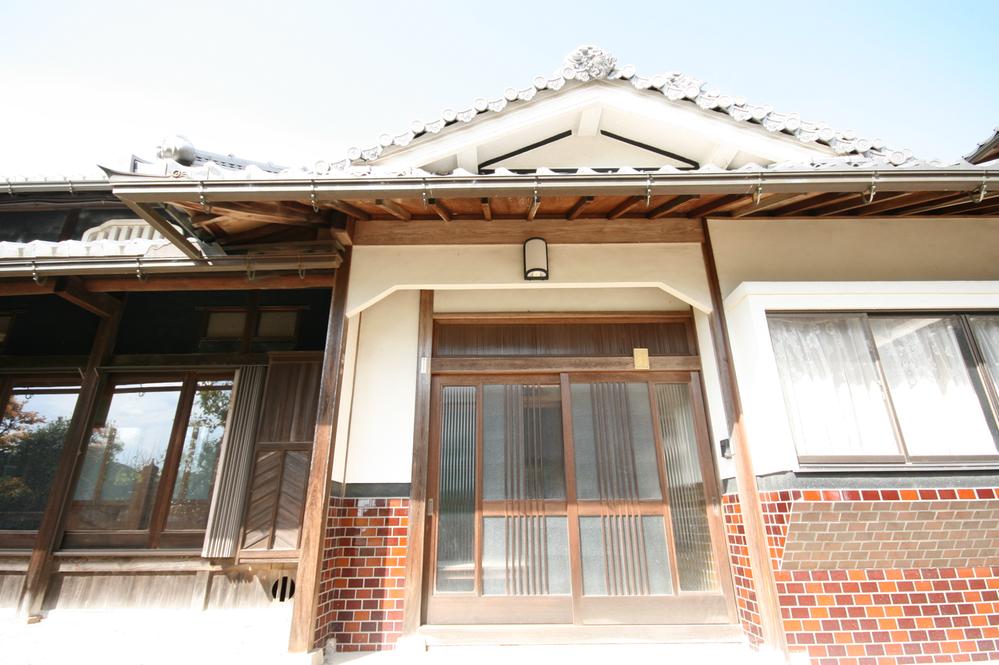 State of the main house entrance
母屋玄関の様子
Local appearance photo現地外観写真 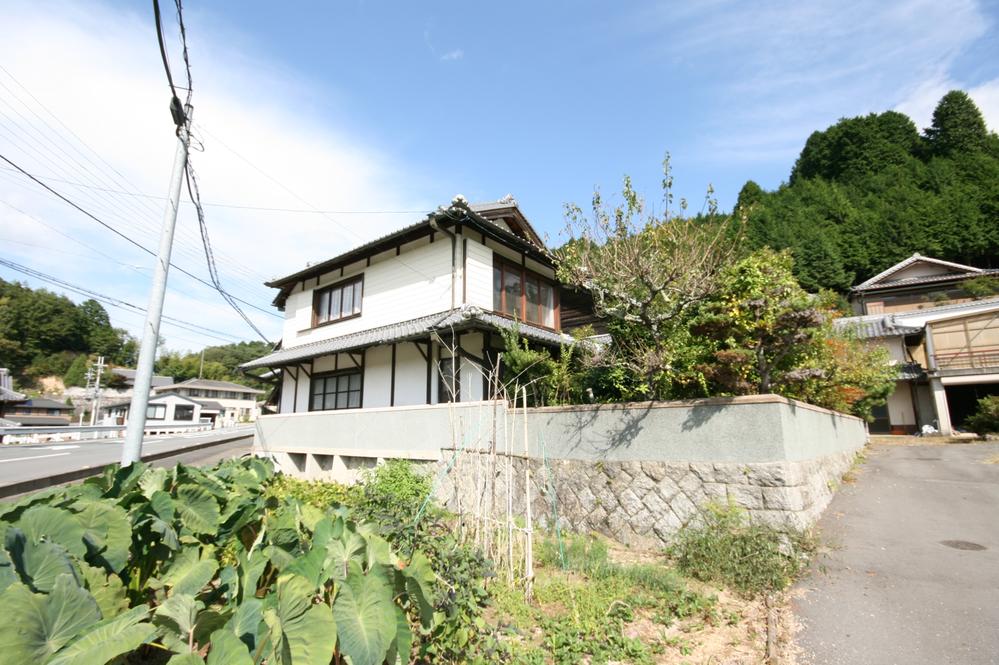 State of the appearance of the away and field
離れの外観と畑の様子
Kitchenキッチン 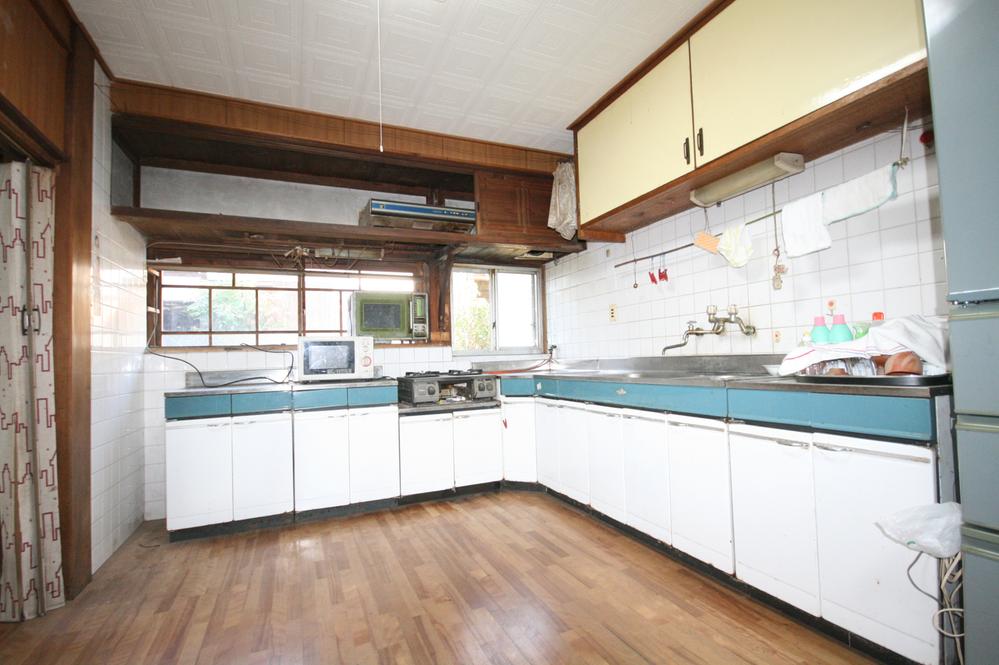 State of the main house kitchen
母屋キッチンの様子
Non-living roomリビング以外の居室 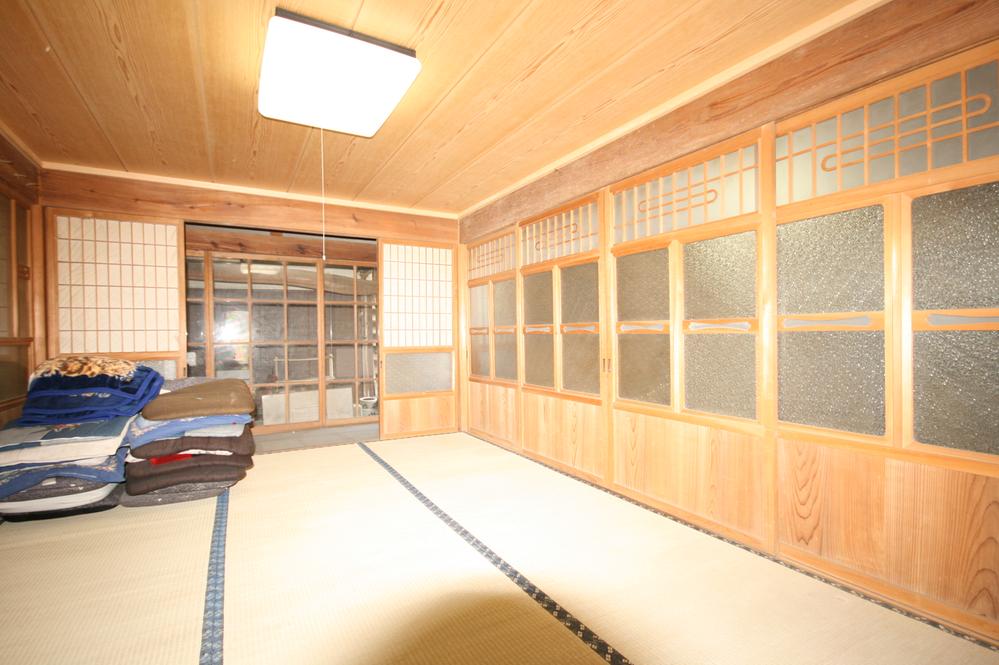 Appearance of the main building Japanese-style room 6 quires
母屋和室6帖の様子
Toiletトイレ 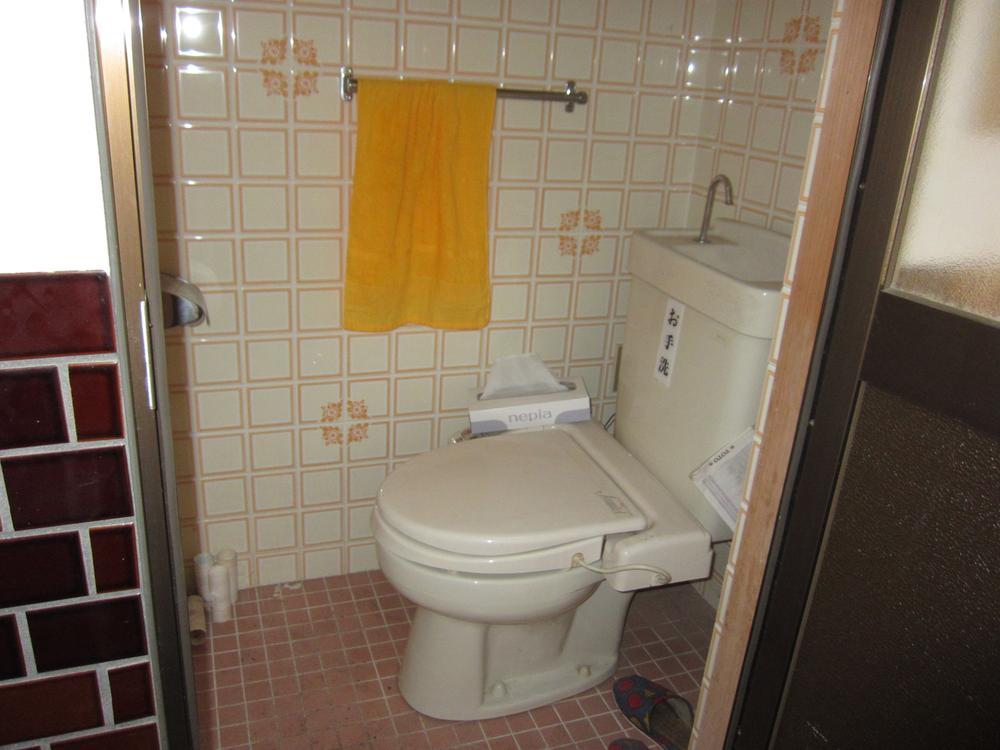 State of the main house toilet
母屋トイレの様子
Garden庭 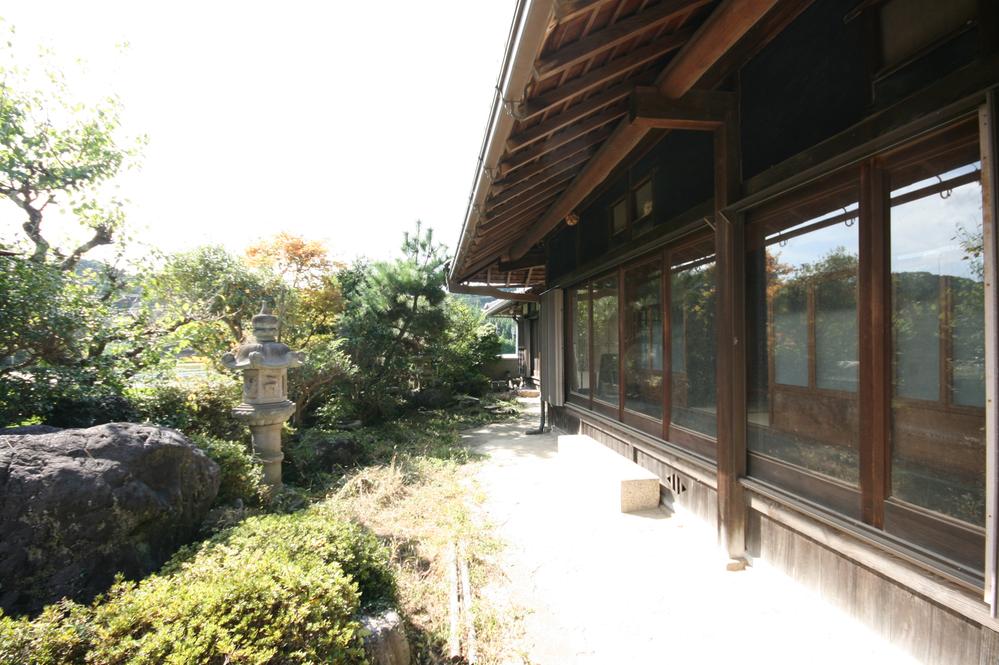 State of the garden and veranda
お庭と縁側の様子
Other introspectionその他内観 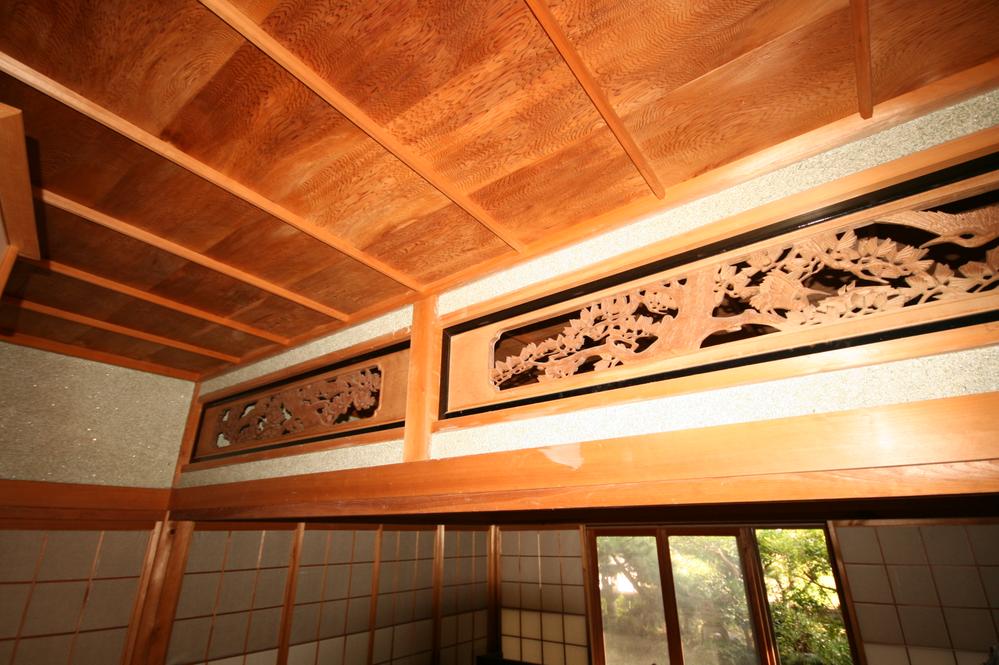 State of inter-away column
離れ欄間の様子
Otherその他 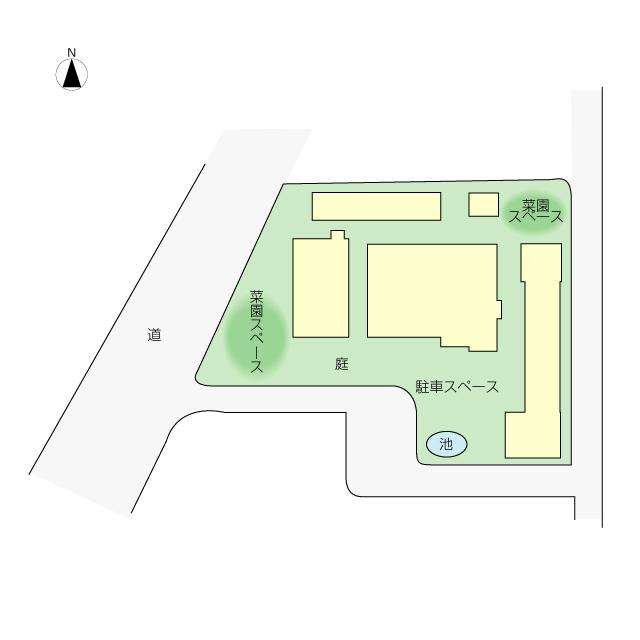 layout drawing
配置図
Non-living roomリビング以外の居室 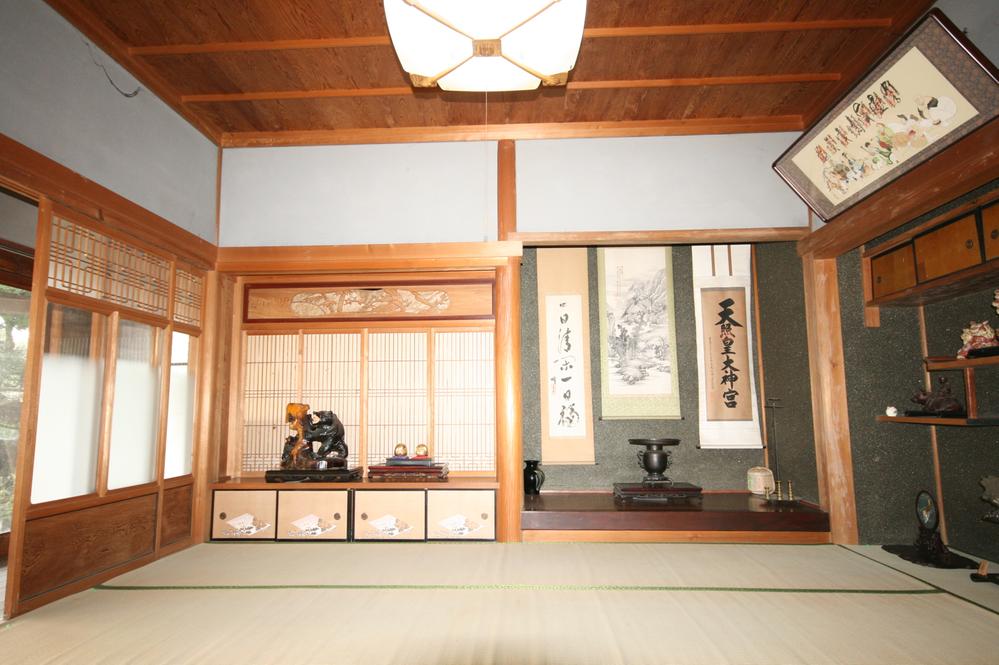 State of the Japanese-style alcove and Seowon
和室床の間と書院の様子
Garden庭 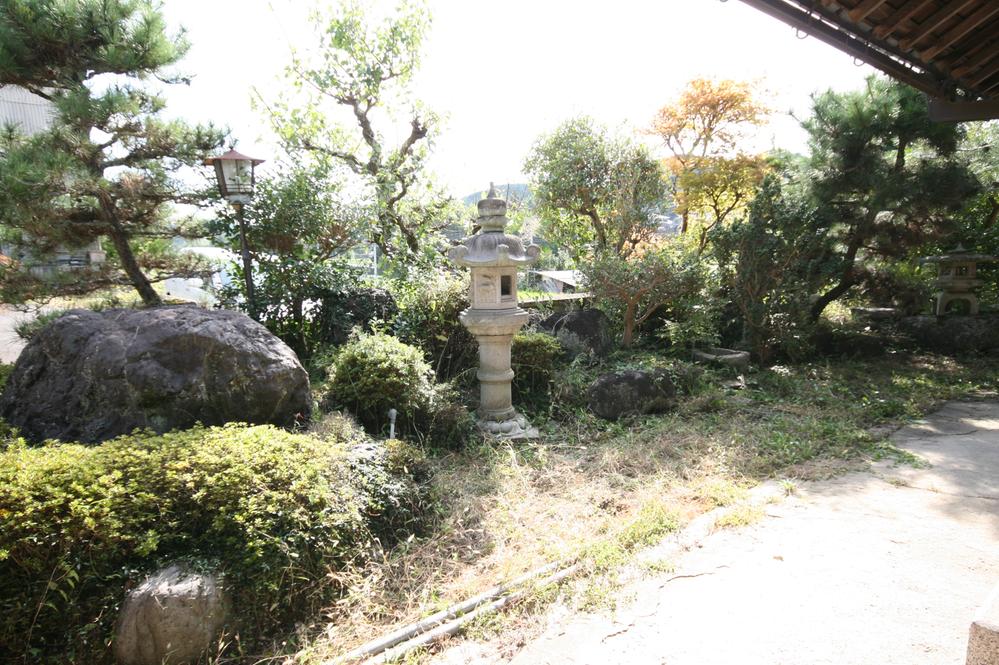 Appearance of your garden
お庭の様子
Otherその他 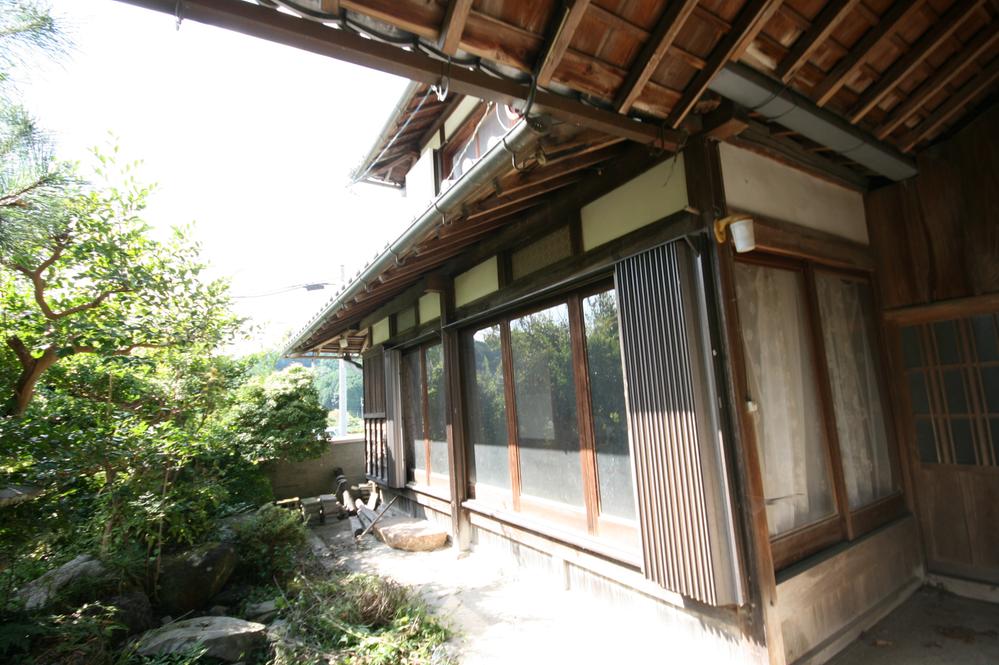 The appearance of the away veranda
離れ縁側の外観
Non-living roomリビング以外の居室 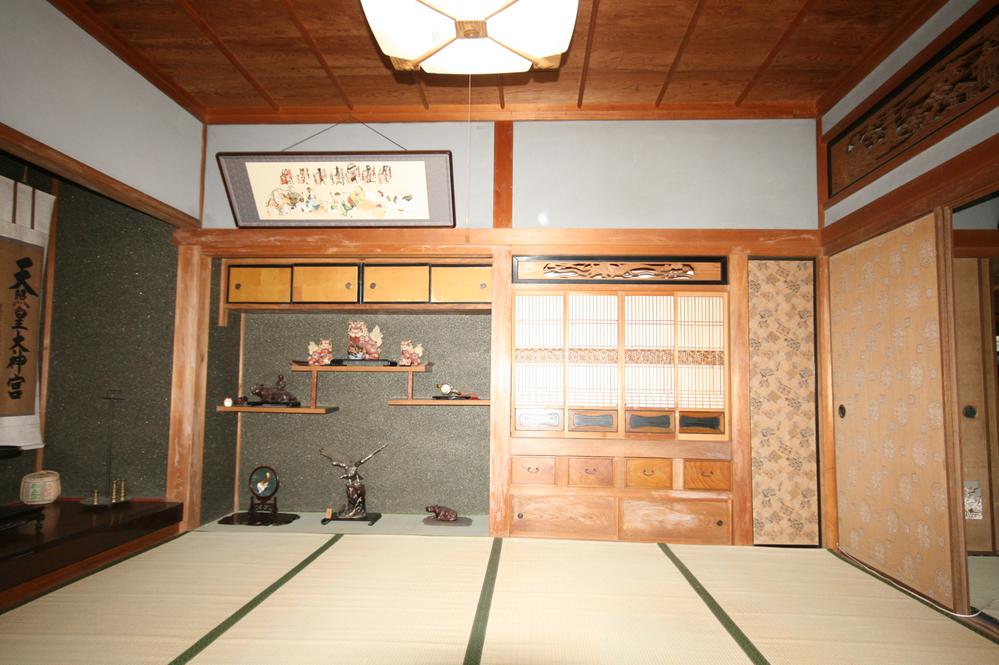 Alcove of state
床の間の様子
Otherその他 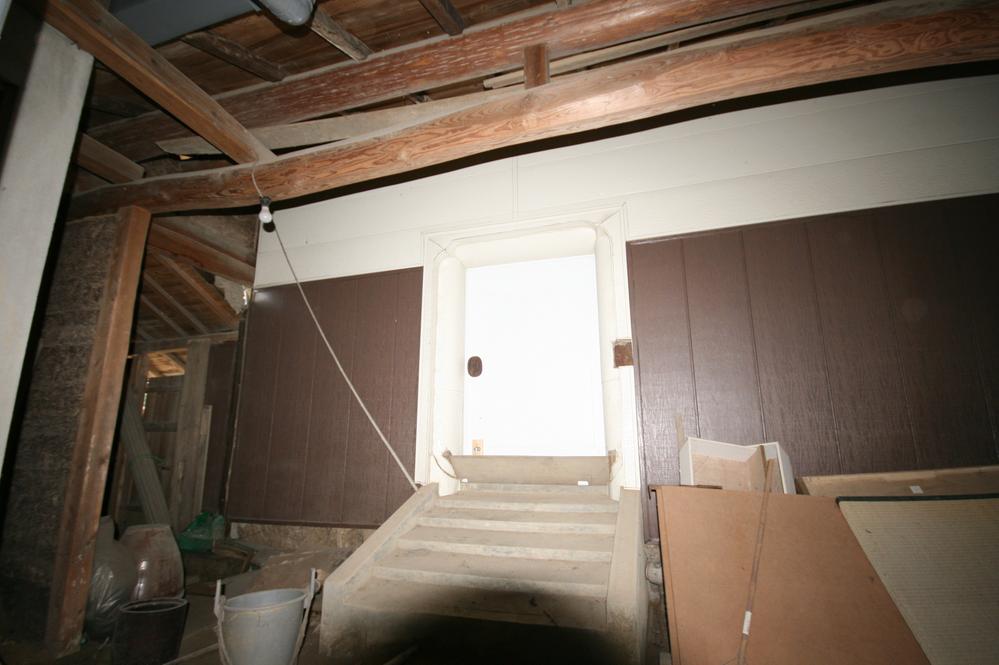 State of the Kura
蔵の様子
Non-living roomリビング以外の居室 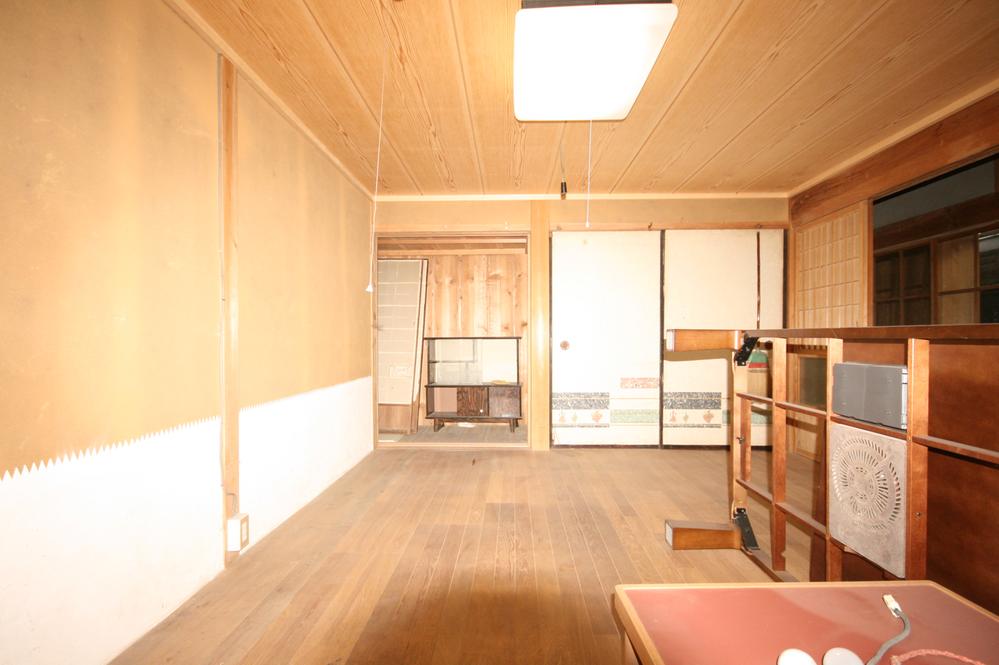 Appearance of the main building plates
母屋板の間の様子
Otherその他 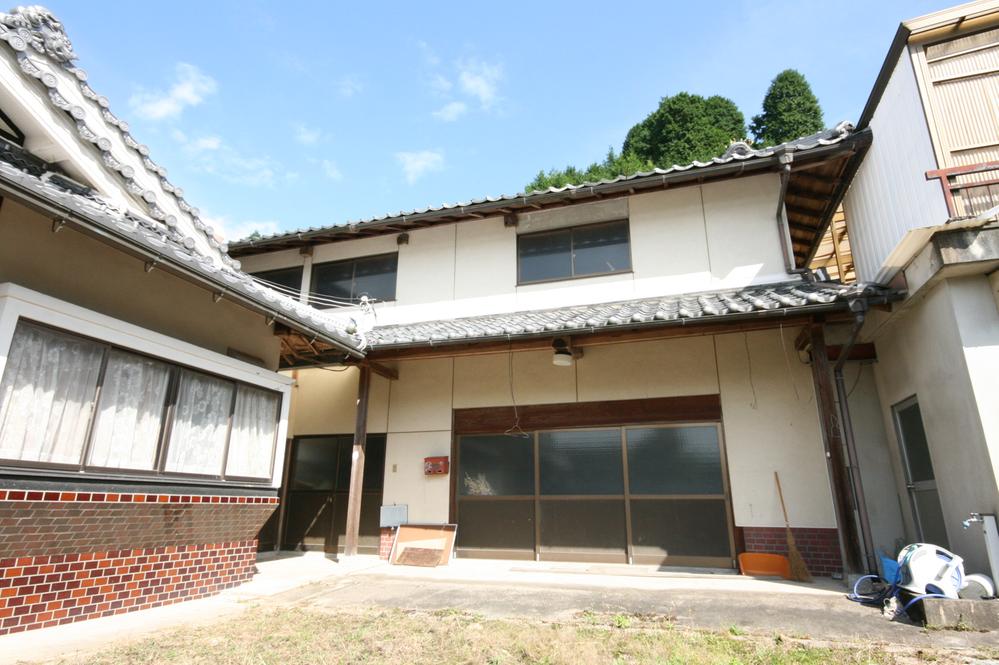 State of the warehouse
倉庫の様子
Non-living roomリビング以外の居室 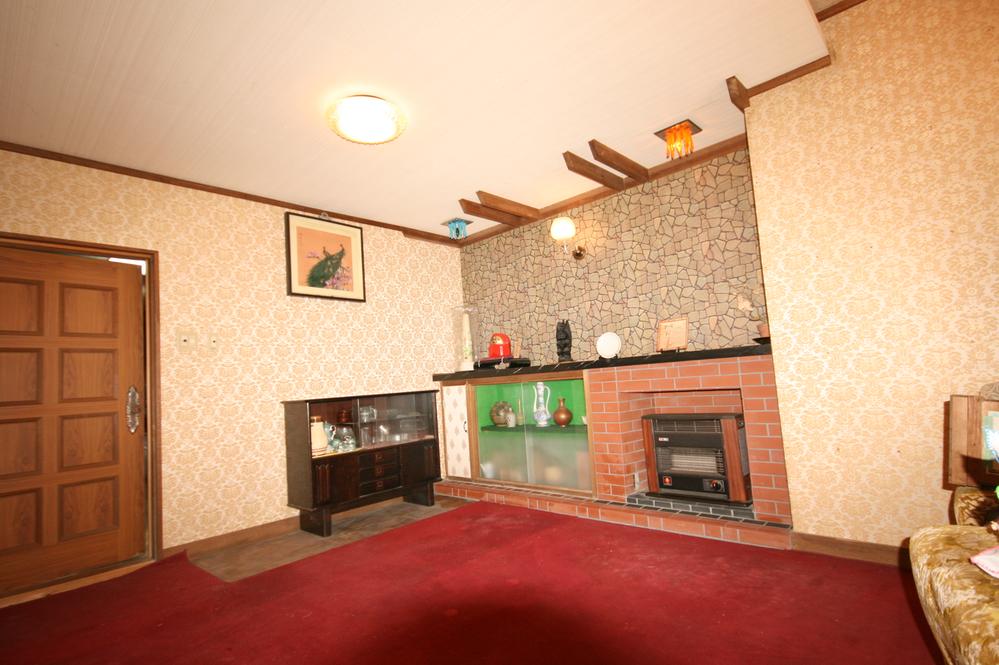 State of the main house drawing room
母屋応接室の様子
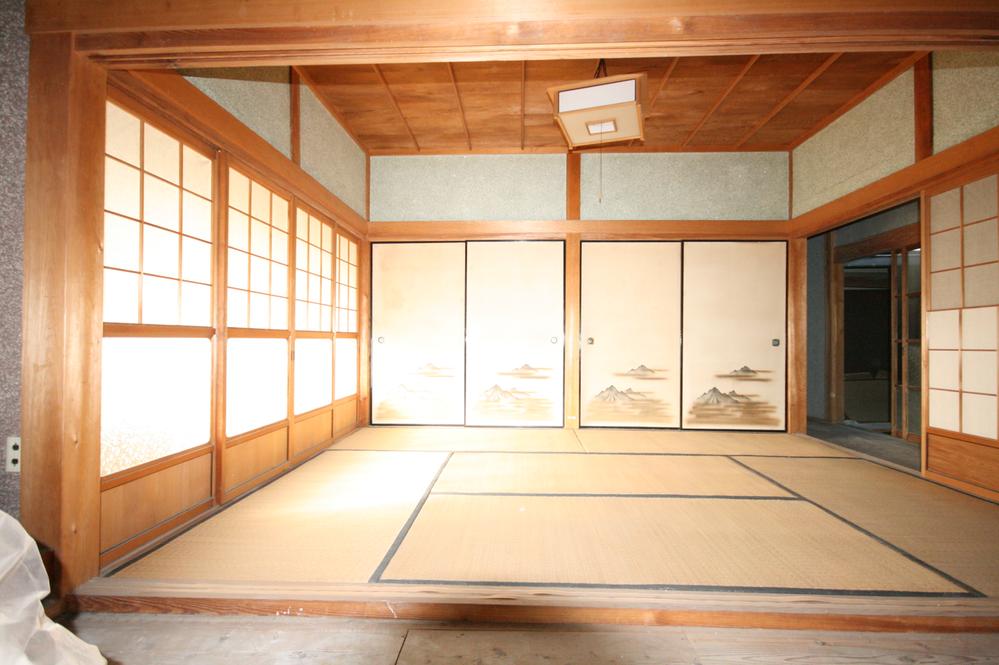 Appearance of the first floor Japanese-style room away
離れ1階和室の様子
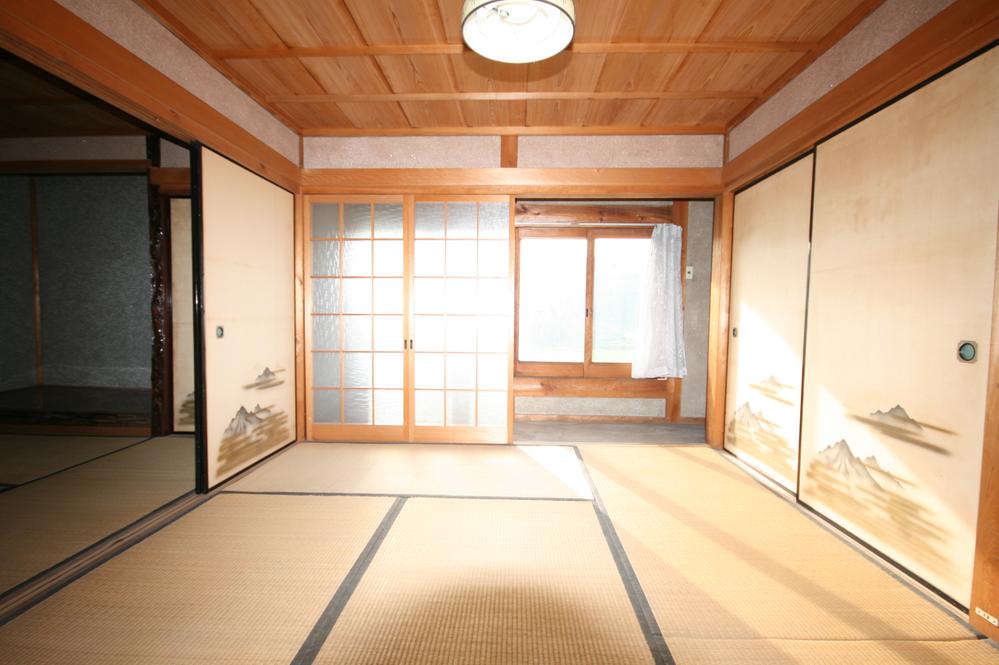 State of the second floor Japanese-style room away
離れ2階和室の様子
Location
| 




















