Used Homes » Kansai » Nara Prefecture » Nara
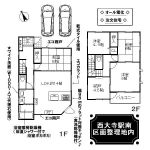 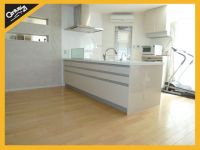
| | Nara, Nara Prefecture 奈良県奈良市 |
| Kintetsu Nara Line "Yamato Saidaiji" walk 12 minutes 近鉄奈良線「大和西大寺」歩12分 |
| ◆ Parking two Allowed ◆ 2 along the line more accessible ◆ System kitchen ◆ Bathroom Dryer ◆ All room storage ◆ 2-story ◆ South balcony ◆ Nantei ◆ Dish washing dryer ◆駐車2台可◆2沿線以上利用可◆システムキッチン◆浴室乾燥機◆全居室収納◆2階建◆南面バルコニー◆南庭◆食器洗乾燥機 |
| ■ 2009 architecture ■ Parking two Allowed ■ Equipment specifications of attention ■ LDK is in conjunction with the Japanese-style room with 21 quires ■ Indoor beautiful ■平成21年建築■駐車2台可■こだわりの設備仕様■LDKは和室と連動させて21帖■室内美麗 |
Features pickup 特徴ピックアップ | | Parking two Allowed / 2 along the line more accessible / System kitchen / Bathroom Dryer / All room storage / 2-story / South balcony / Nantei / Dish washing dryer 駐車2台可 /2沿線以上利用可 /システムキッチン /浴室乾燥機 /全居室収納 /2階建 /南面バルコニー /南庭 /食器洗乾燥機 | Price 価格 | | 30,800,000 yen 3080万円 | Floor plan 間取り | | 4LDK + S (storeroom) 4LDK+S(納戸) | Units sold 販売戸数 | | 1 units 1戸 | Land area 土地面積 | | 104 sq m (31.45 tsubo) (Registration) 104m2(31.45坪)(登記) | Building area 建物面積 | | 102.86 sq m (31.11 tsubo) (Registration) 102.86m2(31.11坪)(登記) | Driveway burden-road 私道負担・道路 | | Nothing, North 4m width (contact the road width 7.4m) 無、北4m幅(接道幅7.4m) | Completion date 完成時期(築年月) | | October 2009 2009年10月 | Address 住所 | | Nara, Nara Prefecture Sugawara-cho 奈良県奈良市菅原町 | Traffic 交通 | | Kintetsu Nara Line "Yamato Saidaiji" walk 12 minutes
Kintetsu Kashihara Line "Amagatsuji" walk 7 minutes
Kintetsu Kashihara Line "Nishinokyo" walk 29 minutes 近鉄奈良線「大和西大寺」歩12分
近鉄橿原線「尼ケ辻」歩7分
近鉄橿原線「西ノ京」歩29分
| Related links 関連リンク | | [Related Sites of this company] 【この会社の関連サイト】 | Contact お問い合せ先 | | Century 21 (Ltd.) Fosuteru TEL: 0800-603-9026 [Toll free] mobile phone ・ Also available from PHS
Caller ID is not notified
Please contact the "saw SUUMO (Sumo)"
If it does not lead, If the real estate company センチュリー21(株)フォステールTEL:0800-603-9026【通話料無料】携帯電話・PHSからもご利用いただけます
発信者番号は通知されません
「SUUMO(スーモ)を見た」と問い合わせください
つながらない方、不動産会社の方は
| Building coverage, floor area ratio 建ぺい率・容積率 | | 60% ・ 160% 60%・160% | Time residents 入居時期 | | Three months after the contract 契約後3ヶ月 | Land of the right form 土地の権利形態 | | Ownership 所有権 | Structure and method of construction 構造・工法 | | Wooden 2-story 木造2階建 | Use district 用途地域 | | Two mid-high 2種中高 | Overview and notices その他概要・特記事項 | | Facilities: Public Water Supply, This sewage, All-electric, Parking: car space 設備:公営水道、本下水、オール電化、駐車場:カースペース | Company profile 会社概要 | | <Mediation> Nara Governor (1) the first 003,917 No. Century 21 (Ltd.) Fosuteru Yubinbango631-0842 Nara, Nara Prefecture Sugawara-cho, 176-1 <仲介>奈良県知事(1)第003917号センチュリー21(株)フォステール〒631-0842 奈良県奈良市菅原町176-1 |
Floor plan間取り図 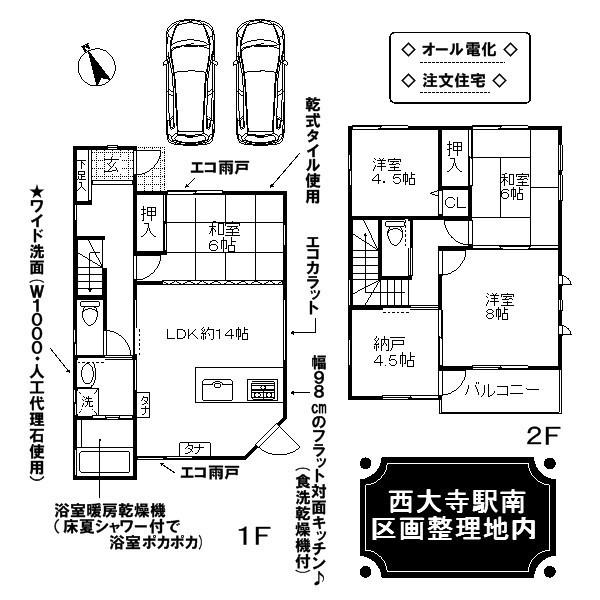 30,800,000 yen, 4LDK + S (storeroom), Land area 104 sq m , Building area 102.86 sq m
3080万円、4LDK+S(納戸)、土地面積104m2、建物面積102.86m2
Livingリビング 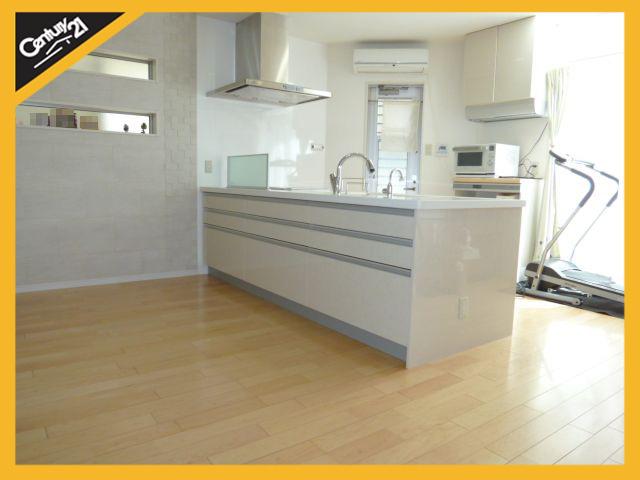 Indoor (September 2013) Shooting
室内(2013年9月)撮影
Other introspectionその他内観 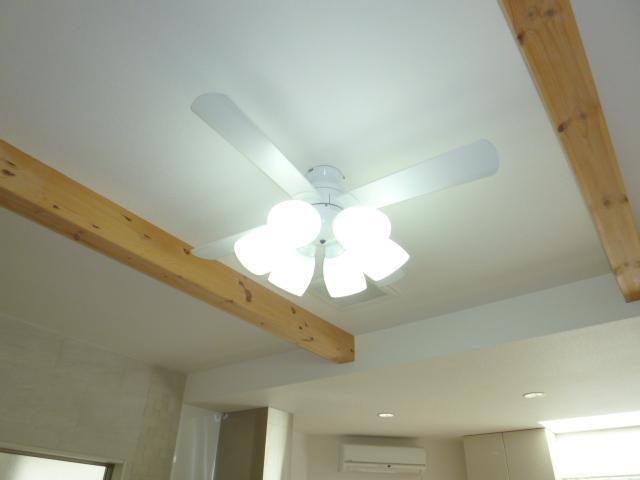 Indoor (September 2013) Shooting
室内(2013年9月)撮影
Local appearance photo現地外観写真 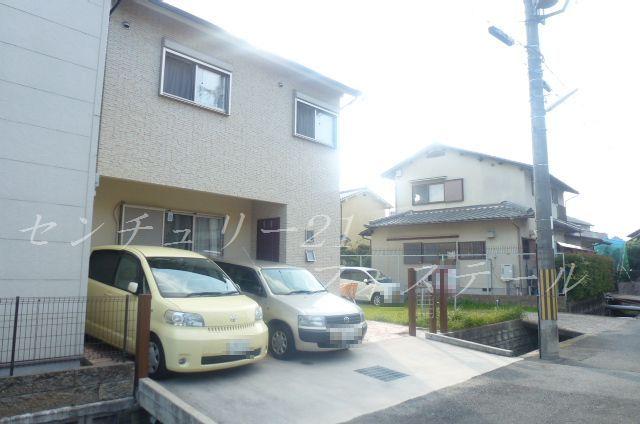 Local (September 2013) Shooting
現地(2013年9月)撮影
Livingリビング 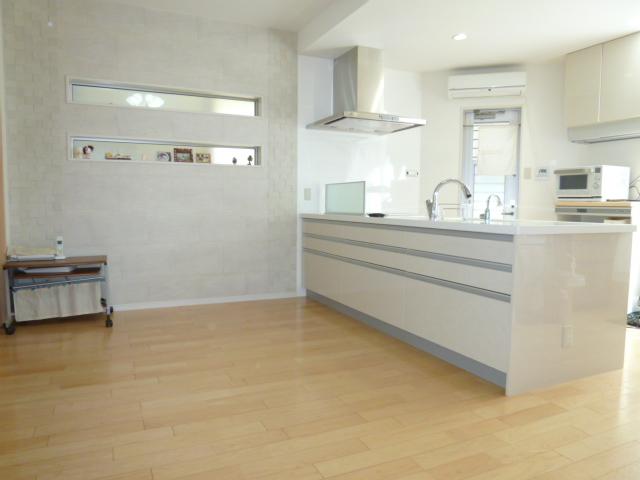 Indoor (September 2013) Shooting
室内(2013年9月)撮影
Bathroom浴室 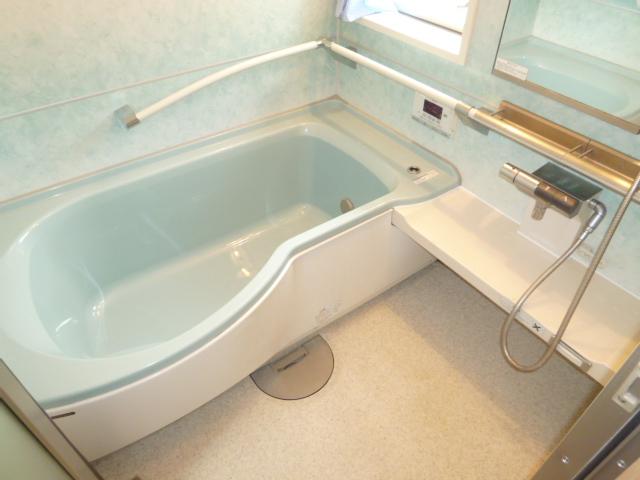 Indoor (September 2013) Shooting
室内(2013年9月)撮影
Kitchenキッチン 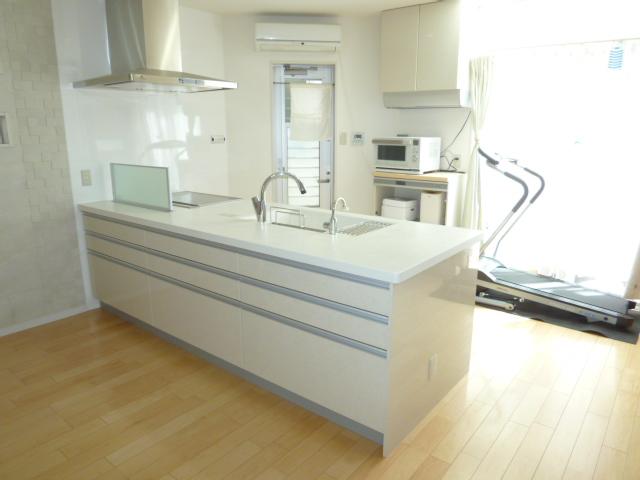 Indoor (September 2013) Shooting
室内(2013年9月)撮影
Toiletトイレ 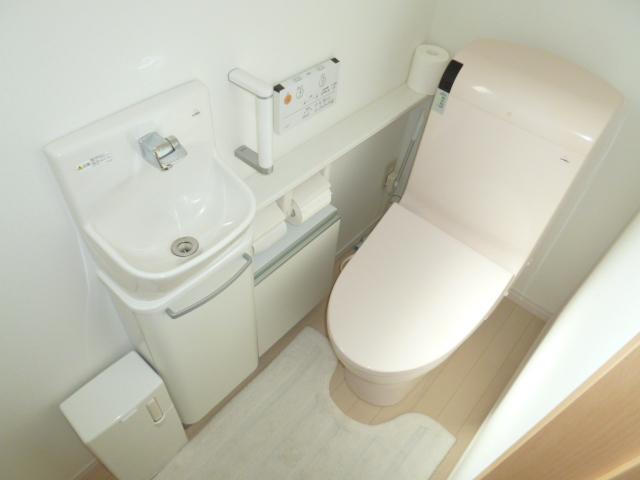 Indoor (September 2013) Shooting
室内(2013年9月)撮影
Parking lot駐車場 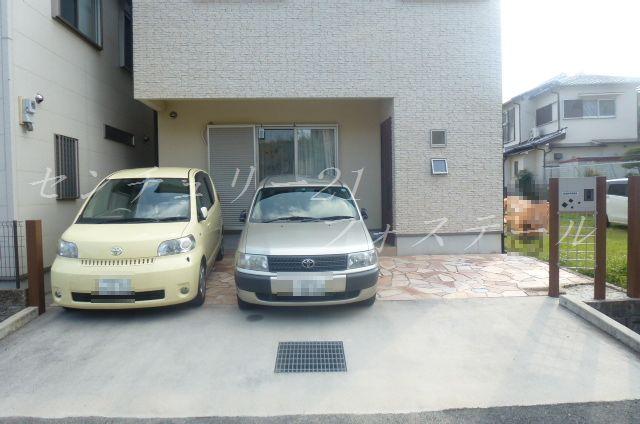 Local (September 2013) Shooting
現地(2013年9月)撮影
Balconyバルコニー 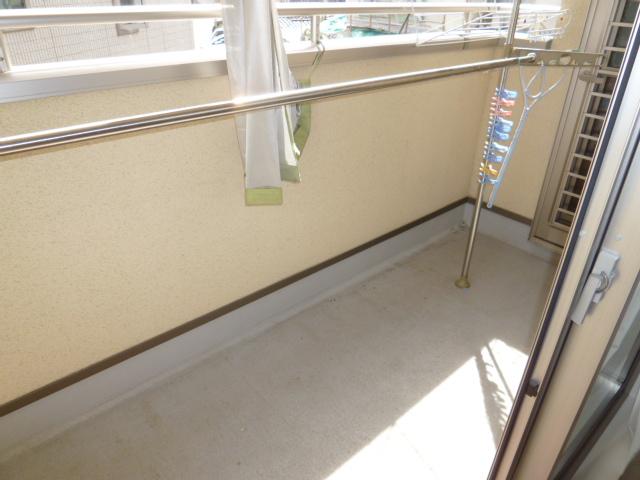 Local (September 2013) Shooting
現地(2013年9月)撮影
Other introspectionその他内観 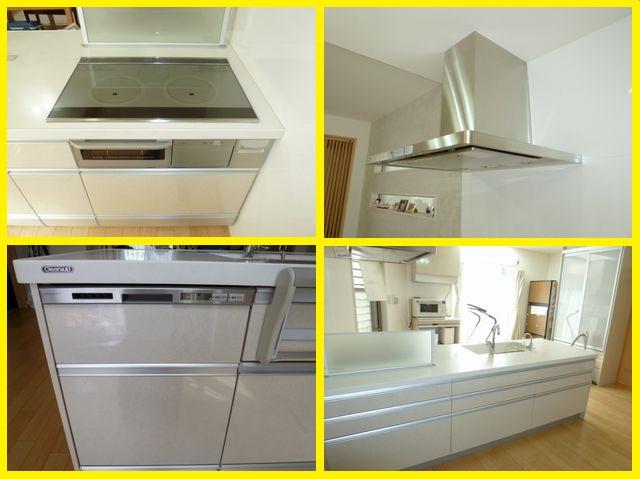 Indoor (September 2013) Shooting
室内(2013年9月)撮影
Livingリビング 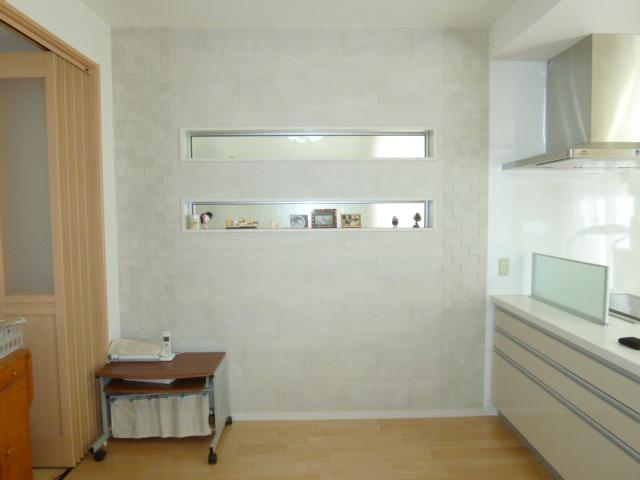 Indoor (September 2013) Shooting
室内(2013年9月)撮影
Kitchenキッチン 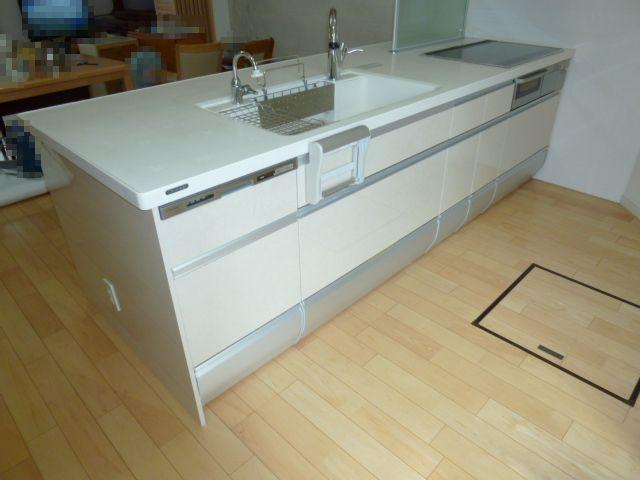 Indoor (September 2013) Shooting
室内(2013年9月)撮影
Other introspectionその他内観 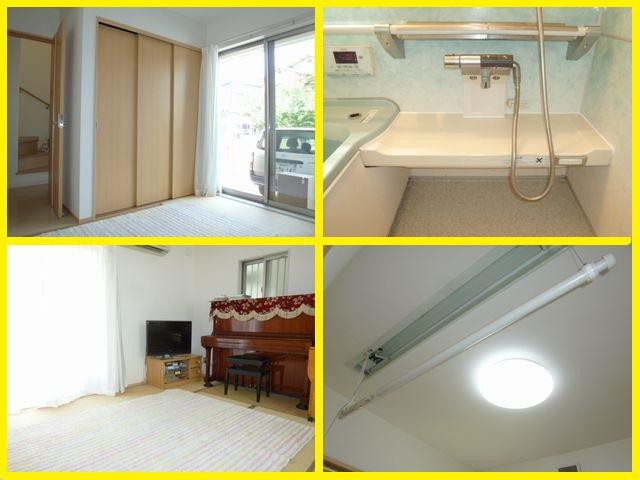 Indoor (September 2013) Shooting
室内(2013年9月)撮影
Livingリビング 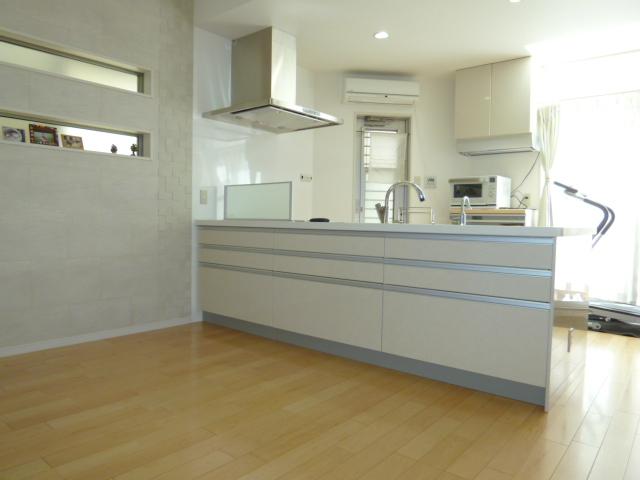 Indoor (September 2013) Shooting
室内(2013年9月)撮影
Kitchenキッチン 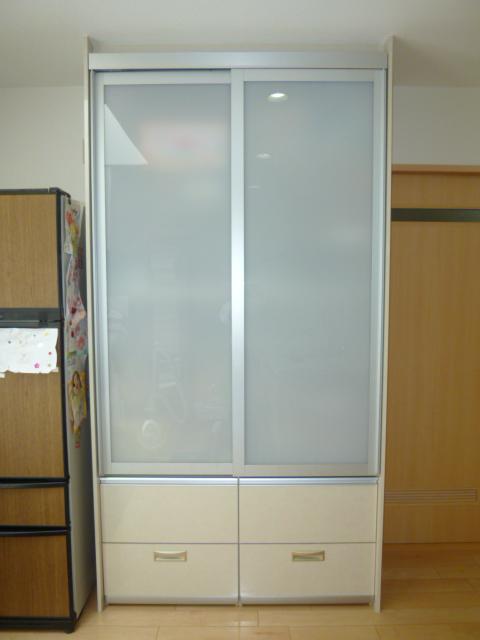 Indoor (September 2013) Shooting
室内(2013年9月)撮影
Livingリビング 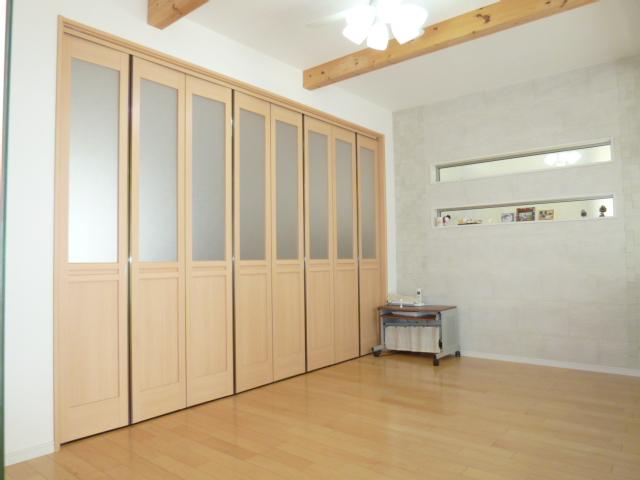 Indoor (September 2013) Shooting
室内(2013年9月)撮影
Kitchenキッチン 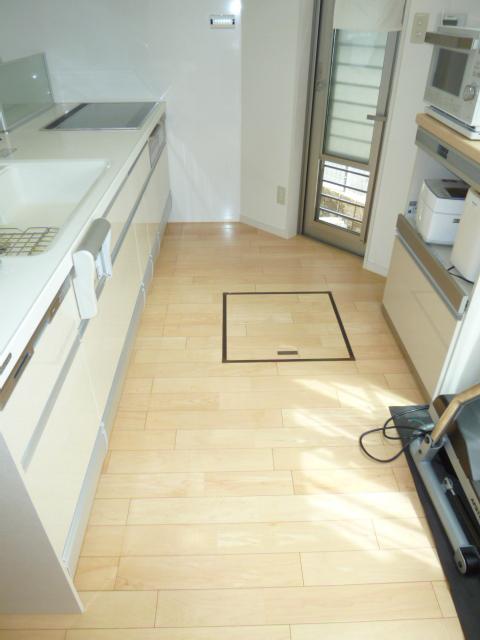 Indoor (September 2013) Shooting
室内(2013年9月)撮影
Livingリビング 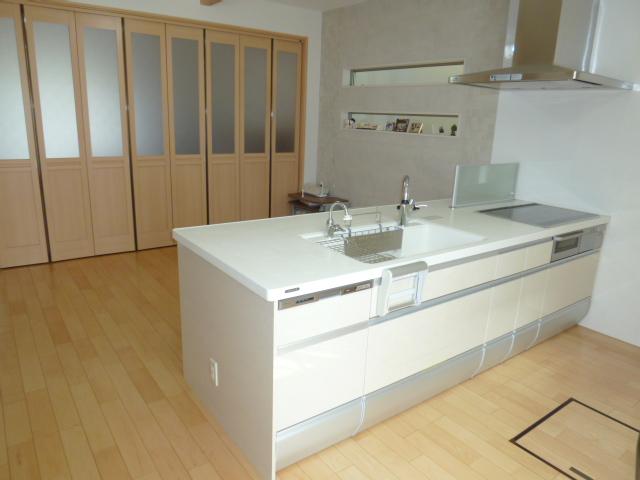 Indoor (September 2013) Shooting
室内(2013年9月)撮影
Kitchenキッチン 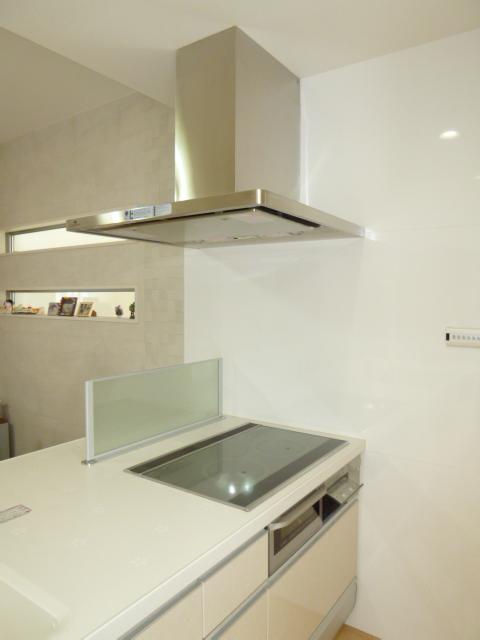 Indoor (September 2013) Shooting
室内(2013年9月)撮影
Location
| 




















