Used Homes » Kansai » Nara Prefecture » Nara
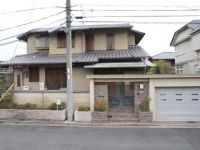 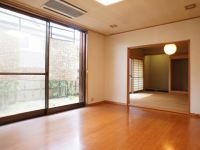
| | Nara, Nara Prefecture 奈良県奈良市 |
| Kintetsu Nara Line "Gakuenmae" 10 minutes Shoyodai 2-chome, walk 4 minutes by bus 近鉄奈良線「学園前」バス10分松陽台2丁目歩4分 |
| Nantei, terrace, South balcony, LDK20 tatami mats or more, All room 6 tatami mats or more, Or more before road 6m, Corner lot, Shaping land, A large gap between the neighboring house 南庭、テラス、南面バルコニー、LDK20畳以上、全居室6畳以上、前道6m以上、角地、整形地、隣家との間隔が大きい |
| Nantei, terrace, South balcony, LDK20 tatami mats or more, All room 6 tatami mats or more, Or more before road 6m, Corner lot, Shaping land, A large gap between the neighboring house 南庭、テラス、南面バルコニー、LDK20畳以上、全居室6畳以上、前道6m以上、角地、整形地、隣家との間隔が大きい |
Features pickup 特徴ピックアップ | | LDK20 tatami mats or more / Or more before road 6m / Corner lot / Shaping land / South balcony / Nantei / All room 6 tatami mats or more / A large gap between the neighboring house / terrace LDK20畳以上 /前道6m以上 /角地 /整形地 /南面バルコニー /南庭 /全居室6畳以上 /隣家との間隔が大きい /テラス | Price 価格 | | 34,800,000 yen 3480万円 | Floor plan 間取り | | 4LDK + S (storeroom) 4LDK+S(納戸) | Units sold 販売戸数 | | 1 units 1戸 | Land area 土地面積 | | 231.36 sq m (registration) 231.36m2(登記) | Building area 建物面積 | | 136.01 sq m (registration) 136.01m2(登記) | Driveway burden-road 私道負担・道路 | | Nothing, North 6m width (contact the road width 13m), East 9m width 無、北6m幅(接道幅13m)、東9m幅 | Completion date 完成時期(築年月) | | July 1989 1989年7月 | Address 住所 | | Nara, Nara Prefecture Shoyodai 4 奈良県奈良市松陽台4 | Traffic 交通 | | Kintetsu Nara Line "Gakuenmae" 10 minutes Shoyodai 2-chome, walk 4 minutes by bus 近鉄奈良線「学園前」バス10分松陽台2丁目歩4分
| Related links 関連リンク | | [Related Sites of this company] 【この会社の関連サイト】 | Person in charge 担当者より | | [Regarding this property.] We price change. 【この物件について】価格変更いたしました。 | Contact お問い合せ先 | | Lime real estate sales (Ltd.) TEL: 06-6771-0330 Please contact as "saw SUUMO (Sumo)" ライム不動産販売(株)TEL:06-6771-0330「SUUMO(スーモ)を見た」と問い合わせください | Building coverage, floor area ratio 建ぺい率・容積率 | | 40% ・ 60% 40%・60% | Time residents 入居時期 | | Consultation 相談 | Land of the right form 土地の権利形態 | | Ownership 所有権 | Structure and method of construction 構造・工法 | | Wooden 2-story 木造2階建 | Use district 用途地域 | | One low-rise 1種低層 | Other limitations その他制限事項 | | Residential land development construction regulation area, Corner-cutting Yes 宅地造成工事規制区域、隅切り有 | Overview and notices その他概要・特記事項 | | Parking: Garage 駐車場:車庫 | Company profile 会社概要 | | <Mediation> governor of Osaka Prefecture (1) lime real estate sales. No. 054,713 (Ltd.) Yubinbango543-0051 Osaka Tennoji-ku, Shitennoji 1-5-35 <仲介>大阪府知事(1)第054713号ライム不動産販売(株)〒543-0051 大阪府大阪市天王寺区四天王寺1-5-35 |
Local appearance photo現地外観写真 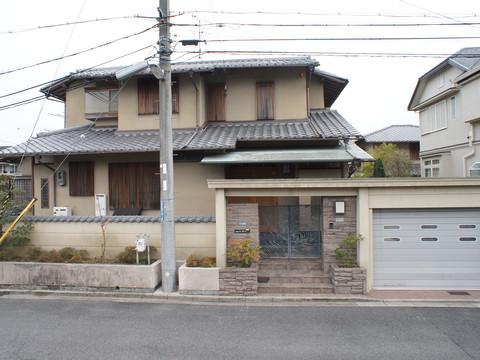 Local (March 2013) Shooting
現地(2013年3月)撮影
Livingリビング 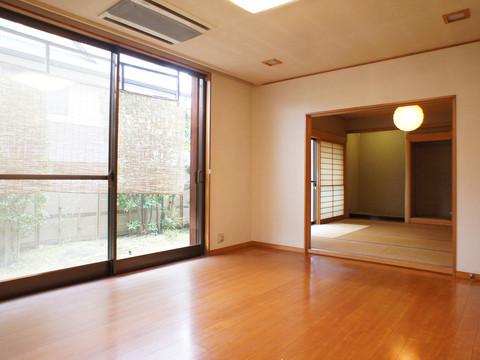 Indoor (March 2013) Shooting
室内(2013年3月)撮影
Kitchenキッチン 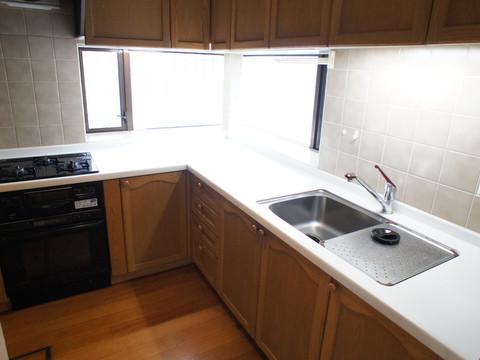 Indoor (March 2013) Shooting
室内(2013年3月)撮影
Floor plan間取り図 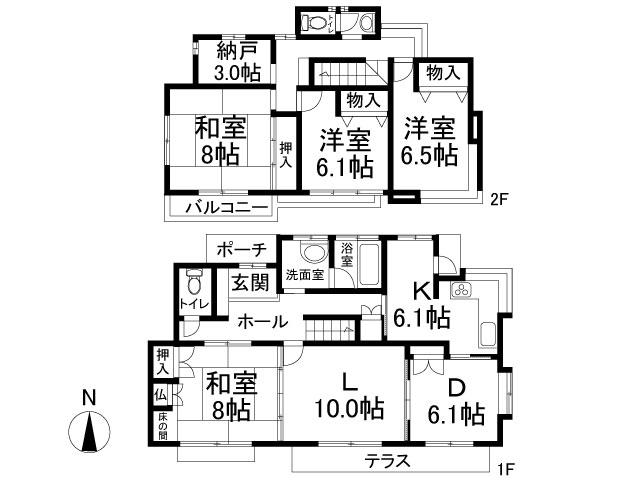 34,800,000 yen, 4LDK + S (storeroom), Land area 231.36 sq m , Building area 136.01 sq m
3480万円、4LDK+S(納戸)、土地面積231.36m2、建物面積136.01m2
Bathroom浴室 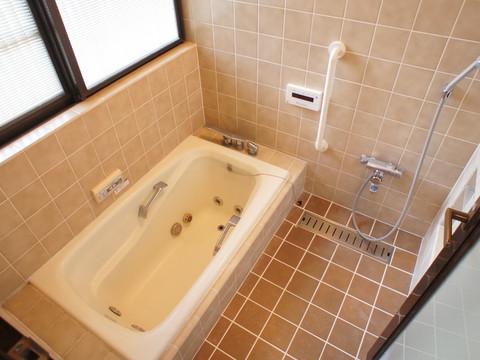 Bathroom (March 2013) Shooting
浴室(2013年3月)撮影
Other introspectionその他内観 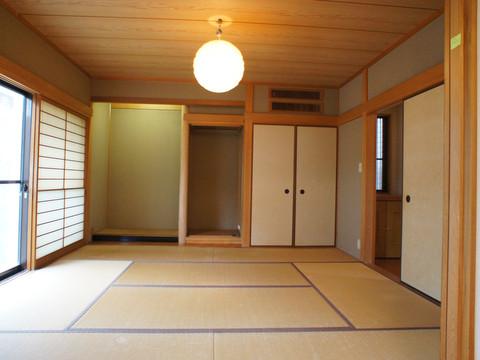 Japanese-style room (March 2013) Shooting
和室(2013年3月)撮影
Garden庭 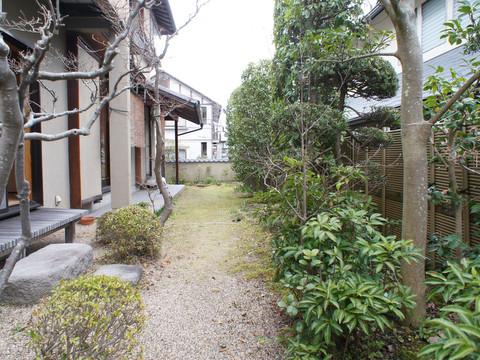 Local (March 2013) Shooting It is a garden facing the south.
現地(2013年3月)撮影 南側に面した庭です。
Parking lot駐車場 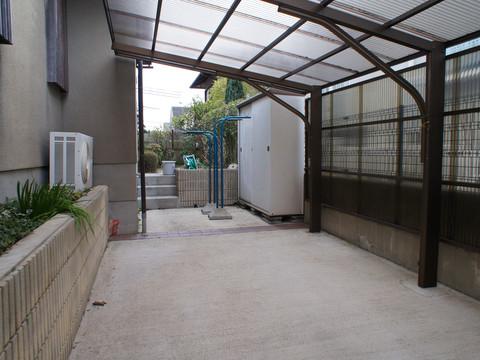 Local (March 2013) Shooting I'm glad Covered garage.
現地(2013年3月)撮影 嬉しい屋根付きガレージです。
Location
|









