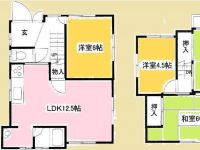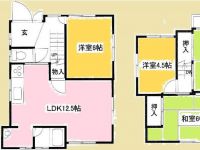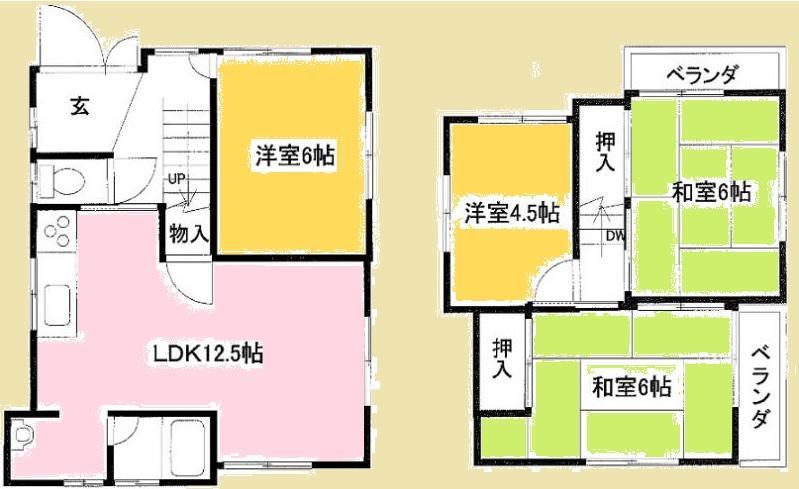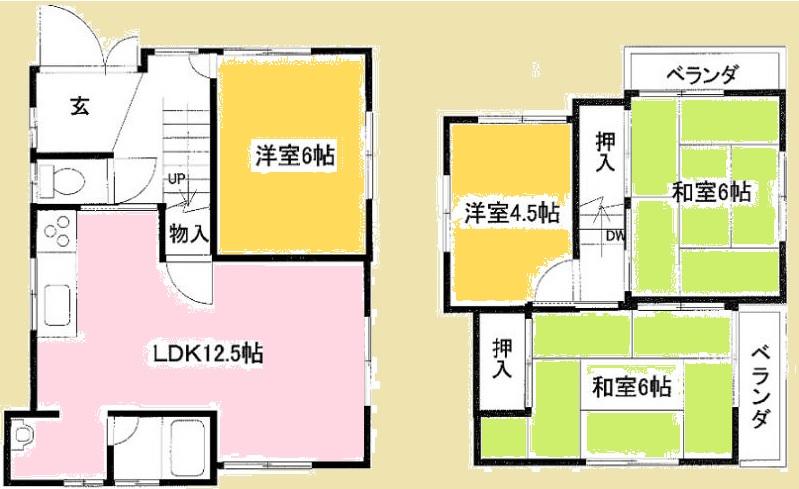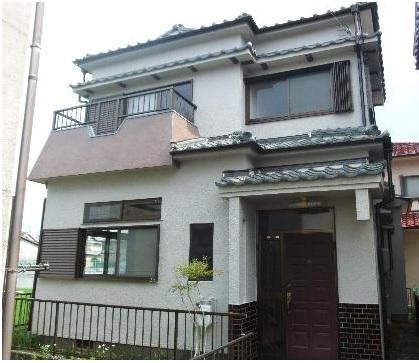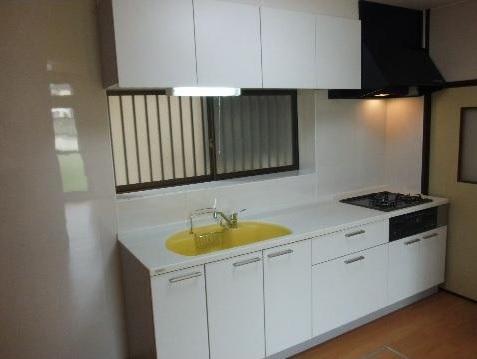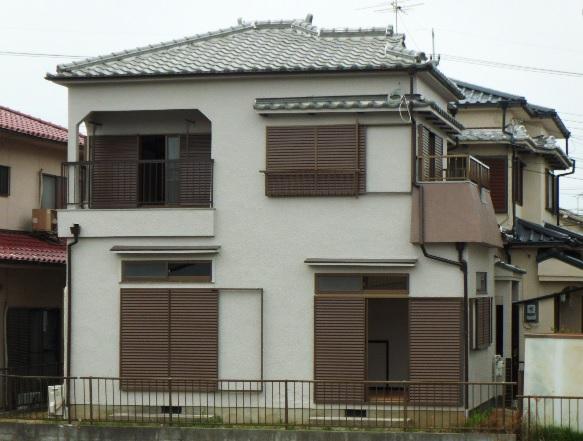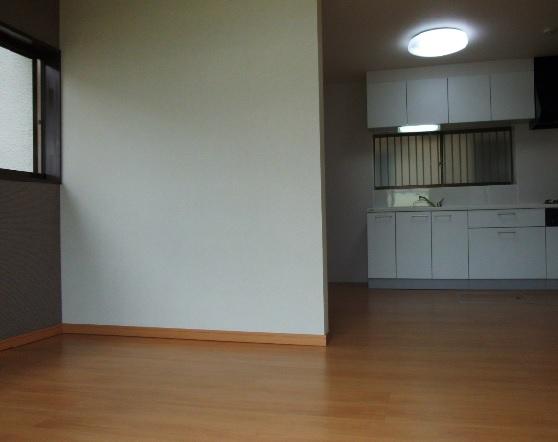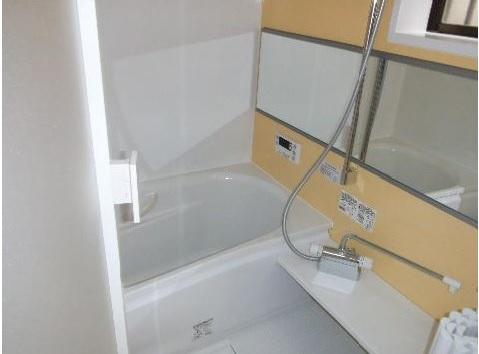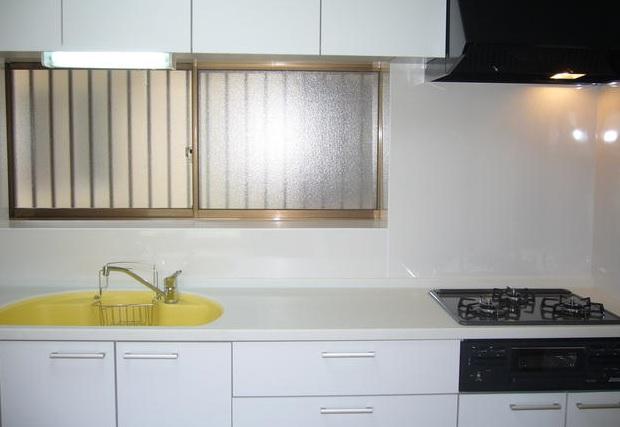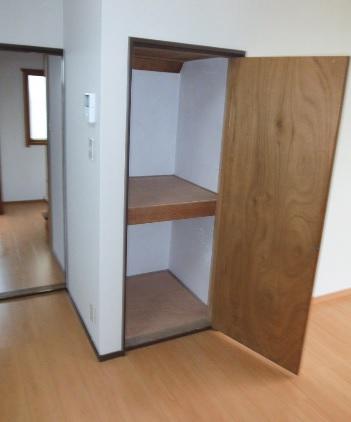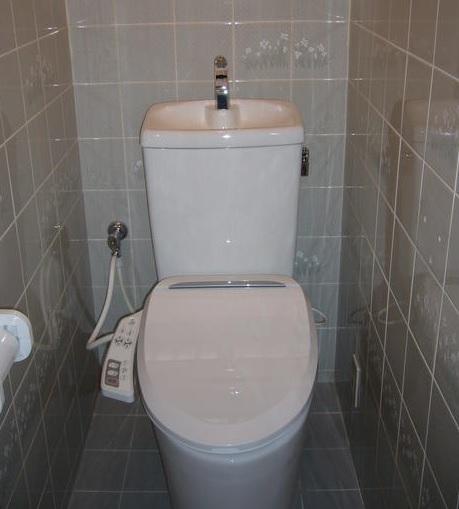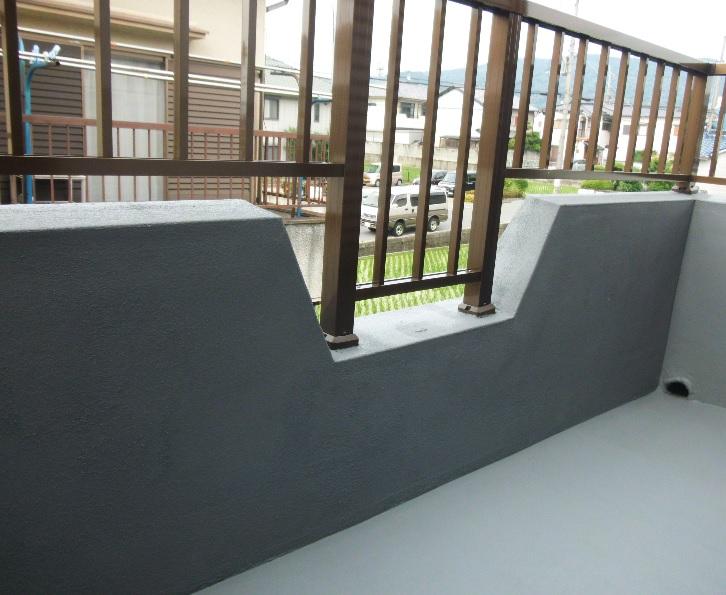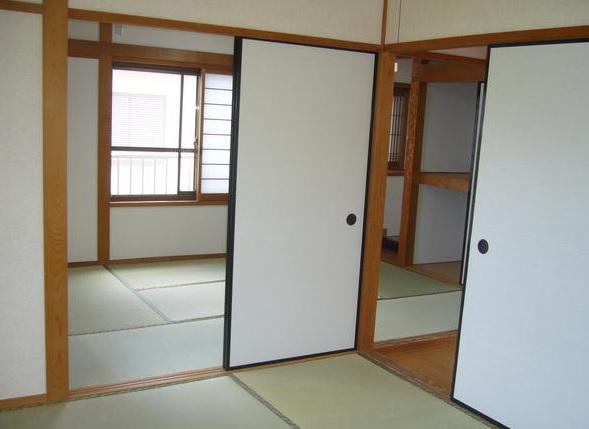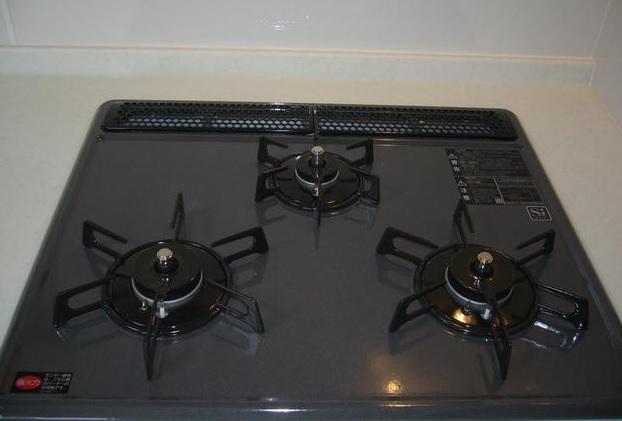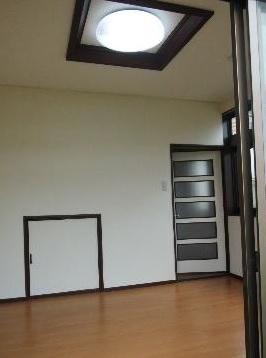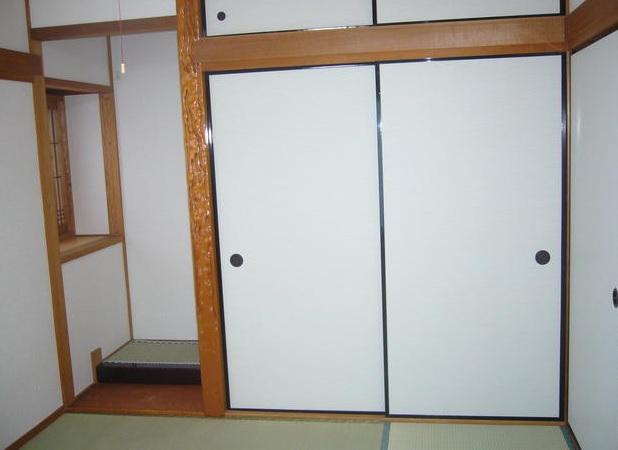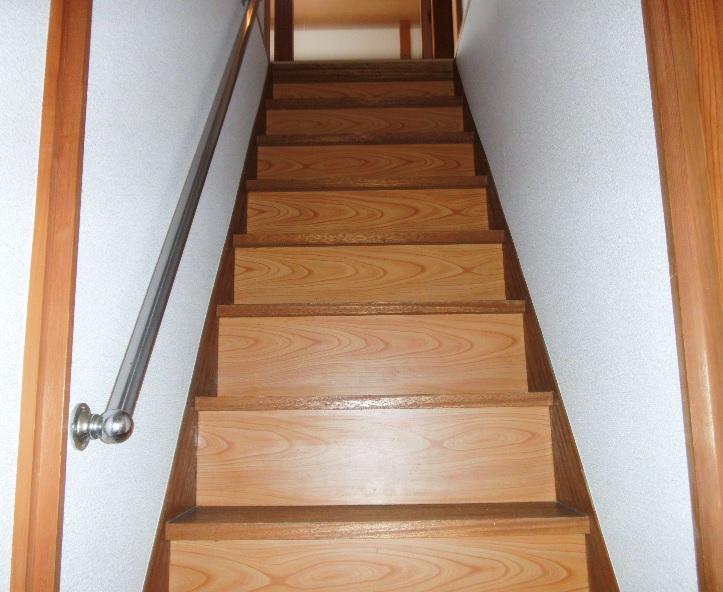|
|
Nara, Nara Prefecture
奈良県奈良市
|
|
JR Sakurai Line "Kyobate" walk 15 minutes
JR桜井線「京終」歩15分
|
|
Used Home is appeared in the Nara Minamikidera cho. 2013 in late May to interior, It has been completed outer wall renovation, The room has become a very beautiful
奈良市南紀寺町に中古一戸建てが登場です。平成25年5月下旬に内装、外壁リフォーム完成しており、室内は大変綺麗になっております
|
|
■ Immediate Available ■ Super close ■ Bathroom Dryer ■ Yang per good ■ Around traffic fewer ■ Or more before road 6m ■ It is close to the city ■ Interior renovation ■ System kitchen ■ All room storage ■ Japanese-style room ■ Washbasin with shower ■ Exterior renovation ■ 2-story ■ South balcony ■ Flooring Chokawa ■ Double-glazing ■ The window in the bathroom ■ TV monitor interphone ■ Leafy residential area ■ Ventilation good ■ City gas ■ A large gap between the neighboring house ■ Maintained sidewalk ■ Flat terrain
■即入居可■スーパーが近い■浴室乾燥機■陽当り良好■周辺交通量少なめ■前道6m以上■市街地が近い■内装リフォーム■システムキッチン■全居室収納■和室■シャワー付洗面台■外装リフォーム■2階建■南面バルコニー■フローリング張替■複層ガラス■浴室に窓■TVモニタ付インターホン■緑豊かな住宅地■通風良好■都市ガス■隣家との間隔が大きい■整備された歩道■平坦地
|
Features pickup 特徴ピックアップ | | Immediate Available / Super close / It is close to the city / Interior renovation / System kitchen / Bathroom Dryer / Yang per good / All room storage / Around traffic fewer / Or more before road 6m / Japanese-style room / Washbasin with shower / Exterior renovation / 2-story / South balcony / Double-glazing / The window in the bathroom / TV monitor interphone / Leafy residential area / Ventilation good / City gas / A large gap between the neighboring house / Maintained sidewalk / Flat terrain 即入居可 /スーパーが近い /市街地が近い /内装リフォーム /システムキッチン /浴室乾燥機 /陽当り良好 /全居室収納 /周辺交通量少なめ /前道6m以上 /和室 /シャワー付洗面台 /外装リフォーム /2階建 /南面バルコニー /複層ガラス /浴室に窓 /TVモニタ付インターホン /緑豊かな住宅地 /通風良好 /都市ガス /隣家との間隔が大きい /整備された歩道 /平坦地 |
Event information イベント情報 | | (Please be sure to ask in advance) time / 10:00 ~ 18:00 (事前に必ずお問い合わせください)時間/10:00 ~ 18:00 |
Price 価格 | | 11 million yen 1100万円 |
Floor plan 間取り | | 4LDK 4LDK |
Units sold 販売戸数 | | 1 units 1戸 |
Total units 総戸数 | | 1 units 1戸 |
Land area 土地面積 | | 118.03 sq m (registration) 118.03m2(登記) |
Building area 建物面積 | | 75.52 sq m (registration) 75.52m2(登記) |
Driveway burden-road 私道負担・道路 | | Nothing 無 |
Completion date 完成時期(築年月) | | July 1986 1986年7月 |
Address 住所 | | Nara, Nara Prefecture Minamikidera cho 5 奈良県奈良市南紀寺町5 |
Traffic 交通 | | JR Sakurai Line "Kyobate" walk 15 minutes
Kintetsu Nara Line "Kintetsu Nara" walk 33 minutes
JR Kansai Main Line "Nara" walk 39 minutes JR桜井線「京終」歩15分
近鉄奈良線「近鉄奈良」歩33分
JR関西本線「奈良」歩39分
|
Related links 関連リンク | | [Related Sites of this company] 【この会社の関連サイト】 |
Person in charge 担当者より | | Rep Izumi Koji 担当者泉 耕司 |
Contact お問い合せ先 | | (Yes) Asuka development Nara office TEL: 0800-808-5311 [Toll free] mobile phone ・ Also available from PHS
Caller ID is not notified
Please contact the "saw SUUMO (Sumo)"
If it does not lead, If the real estate company (有)明日香開発奈良営業所TEL:0800-808-5311【通話料無料】携帯電話・PHSからもご利用いただけます
発信者番号は通知されません
「SUUMO(スーモ)を見た」と問い合わせください
つながらない方、不動産会社の方は
|
Building coverage, floor area ratio 建ぺい率・容積率 | | 60% ・ 200% 60%・200% |
Time residents 入居時期 | | Immediate available 即入居可 |
Land of the right form 土地の権利形態 | | Ownership 所有権 |
Structure and method of construction 構造・工法 | | Wooden 2-story 木造2階建 |
Renovation リフォーム | | 2013 May interior renovation completed (kitchen ・ bathroom ・ toilet ・ TV door), 2013 May exterior renovation completed (outer wall) 2013年5月内装リフォーム済(キッチン・浴室・トイレ・テレビドアホン)、2013年5月外装リフォーム済(外壁) |
Use district 用途地域 | | One dwelling 1種住居 |
Overview and notices その他概要・特記事項 | | Contact Person: Izumi Koji, Facilities: Public Water Supply, This sewage, City gas, Parking: car space 担当者:泉 耕司、設備:公営水道、本下水、都市ガス、駐車場:カースペース |
Company profile 会社概要 | | <Mediation> Minister of Land, Infrastructure and Transport (1) No. 008107 (with) Asuka development Nara office Yubinbango630-8136 Nara, Nara Prefecture Koinokubo 2-1-8 Tokumaru Bill 203 <仲介>国土交通大臣(1)第008107号(有)明日香開発奈良営業所〒630-8136 奈良県奈良市恋の窪2-1-8 徳丸ビル203 |
