Used Homes » Kansai » Nara Prefecture » Nara
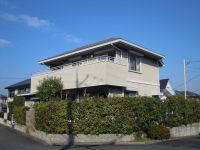 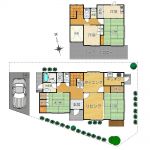
| | Nara, Nara Prefecture 奈良県奈良市 |
| Nara Kotsu (Sakyo circulation), "General Welfare Center before" walk 4 minutes 奈良交通(左京循環)「総合福祉センター前」歩4分 |
| It is a used single-family in a quiet residential area! Located in the southeast corner, Exposure to the sun, ventilation, Lighting is good! Since the room is very clean your, OK is a simple reform. 閑静な住宅地にある中古戸建です!南東の角にあり、陽当り、通風、採光が良好です!室内は大変きれいにお使いですので、簡単なリフォームでOKです。 |
| ● land area is about 61.34 square meters, Light-gauge steel building 2-story building Sekisui House building, Is 5LDK. ● Since the second floor there is also a mini kitchen, It is also available as a two-family house. ● close in front of the elementary school day there are many park. ●土地面積は約61.34坪、建物は積水ハウス建築の軽量鉄骨造り2階建、5LDKです。●2階にはミニキッチンもございますので、2世帯住宅としても可能です。●小学校目の前で近隣には公園も多くあります。 |
Features pickup 特徴ピックアップ | | Land 50 square meters or more / See the mountain / Facing south / Yang per good / A quiet residential area / Around traffic fewer / Or more before road 6m / garden / Toilet 2 places / 2-story / Leafy residential area / Located on a hill 土地50坪以上 /山が見える /南向き /陽当り良好 /閑静な住宅地 /周辺交通量少なめ /前道6m以上 /庭 /トイレ2ヶ所 /2階建 /緑豊かな住宅地 /高台に立地 | Event information イベント情報 | | (Please be sure to ask in advance) (事前に必ずお問い合わせください) | Price 価格 | | 26,800,000 yen 2680万円 | Floor plan 間取り | | 5LDK 5LDK | Units sold 販売戸数 | | 1 units 1戸 | Total units 総戸数 | | 1 units 1戸 | Land area 土地面積 | | 202.8 sq m (registration) 202.8m2(登記) | Building area 建物面積 | | 121.57 sq m 121.57m2 | Driveway burden-road 私道負担・道路 | | Nothing, Southwest 6m width, Southeast 6m width 無、南西6m幅、南東6m幅 | Completion date 完成時期(築年月) | | March 1991 1991年3月 | Address 住所 | | Nara, Nara Prefecture Sakyo 3 奈良県奈良市左京3 | Traffic 交通 | | Nara Kotsu (Sakyo circulation), "General Welfare Center before" walk 4 minutes JR Kansai Main Line "Narayama" walk 9 minutes 奈良交通(左京循環)「総合福祉センター前」歩4分JR関西本線「平城山」歩9分
| Contact お問い合せ先 | | (Ltd.) AS Corporation TEL: 0800-602-6382 [Toll free] mobile phone ・ Also available from PHS
Caller ID is not notified
Please contact the "saw SUUMO (Sumo)"
If it does not lead, If the real estate company (株)アズコーポレーションTEL:0800-602-6382【通話料無料】携帯電話・PHSからもご利用いただけます
発信者番号は通知されません
「SUUMO(スーモ)を見た」と問い合わせください
つながらない方、不動産会社の方は
| Building coverage, floor area ratio 建ぺい率・容積率 | | 40% ・ 60% 40%・60% | Time residents 入居時期 | | Consultation 相談 | Land of the right form 土地の権利形態 | | Ownership 所有権 | Structure and method of construction 構造・工法 | | Steel 2-story 鉄骨2階建 | Use district 用途地域 | | One low-rise 1種低層 | Overview and notices その他概要・特記事項 | | Facilities: Public Water Supply, This sewage, Parking: Car Port 設備:公営水道、本下水、駐車場:カーポート | Company profile 会社概要 | | <Mediation> governor of Osaka Prefecture (1) No. 055766 (Ltd.) AS Corporation Yubinbango550-0013 Osaka-shi, Osaka, Nishi-ku Shinmachi 2-3-8 <仲介>大阪府知事(1)第055766号(株)アズコーポレーション〒550-0013 大阪府大阪市西区新町2-3-8 |
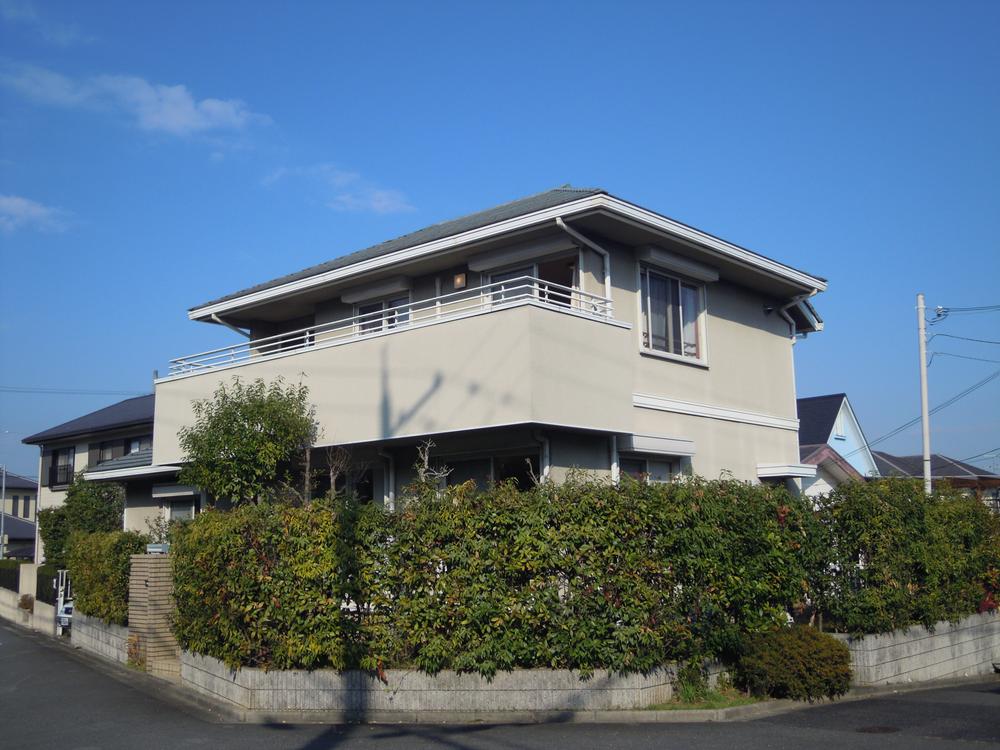 Local photos, including front road
前面道路含む現地写真
Floor plan間取り図 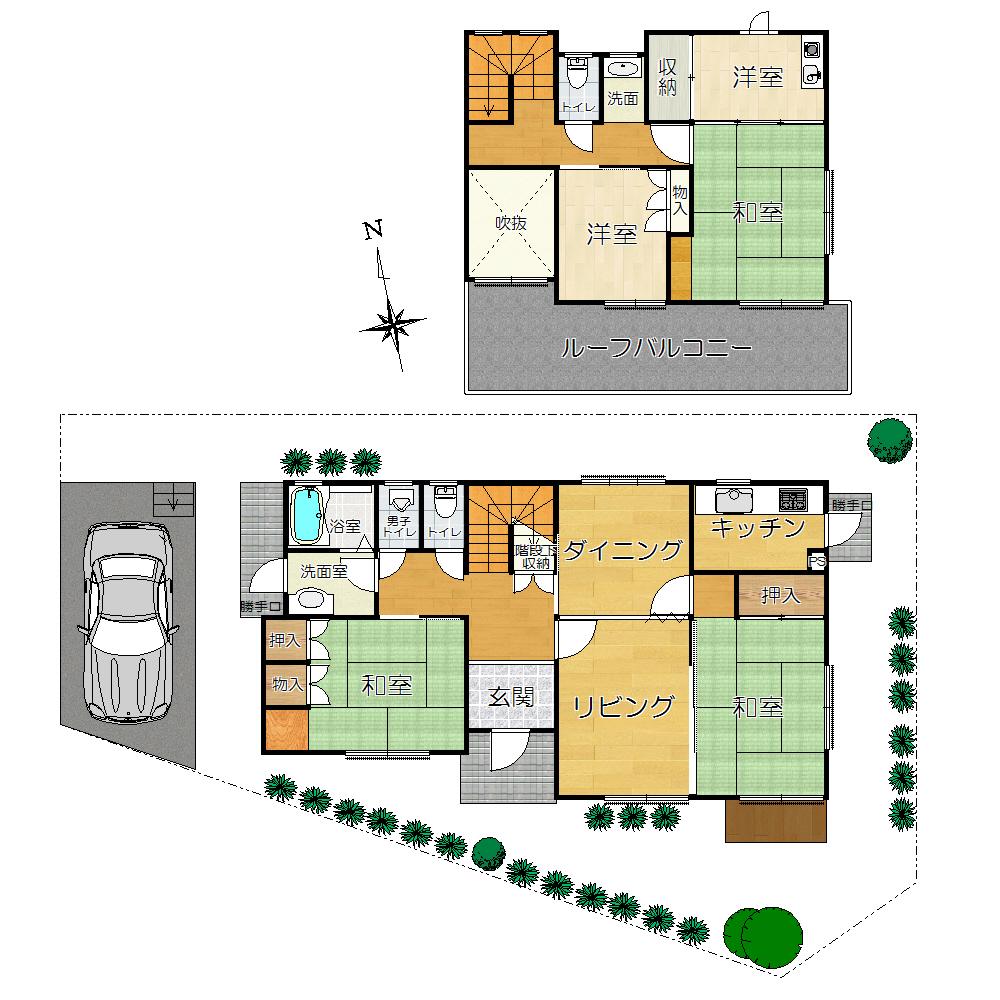 26,800,000 yen, 5LDK, Land area 202.8 sq m , Building area 121.57 sq m
2680万円、5LDK、土地面積202.8m2、建物面積121.57m2
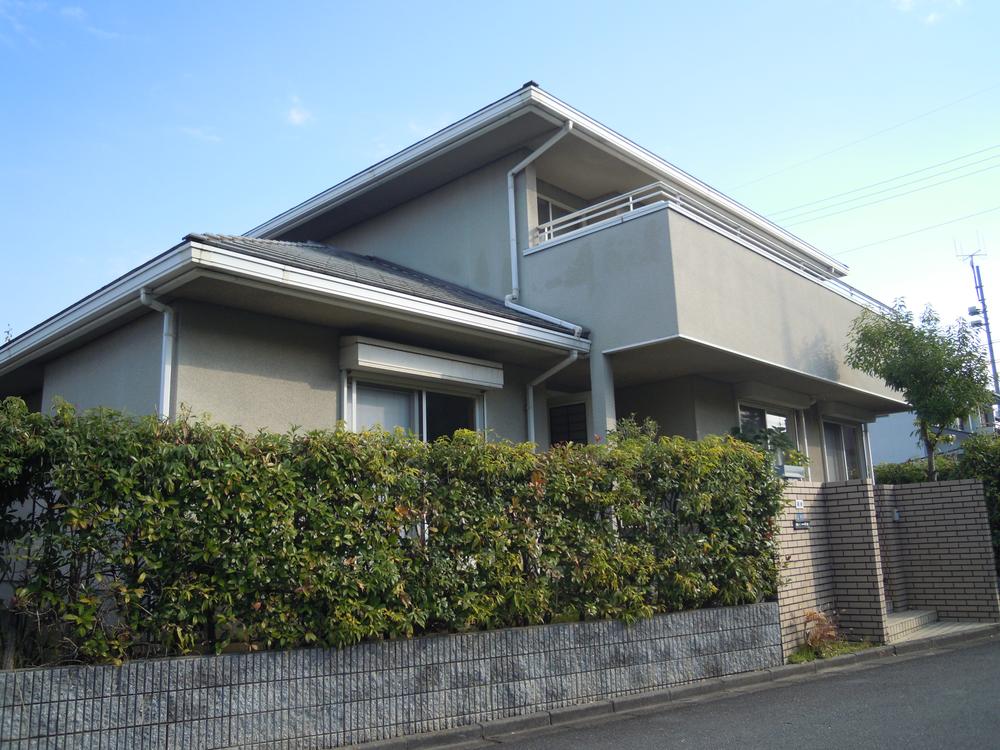 Local appearance photo
現地外観写真
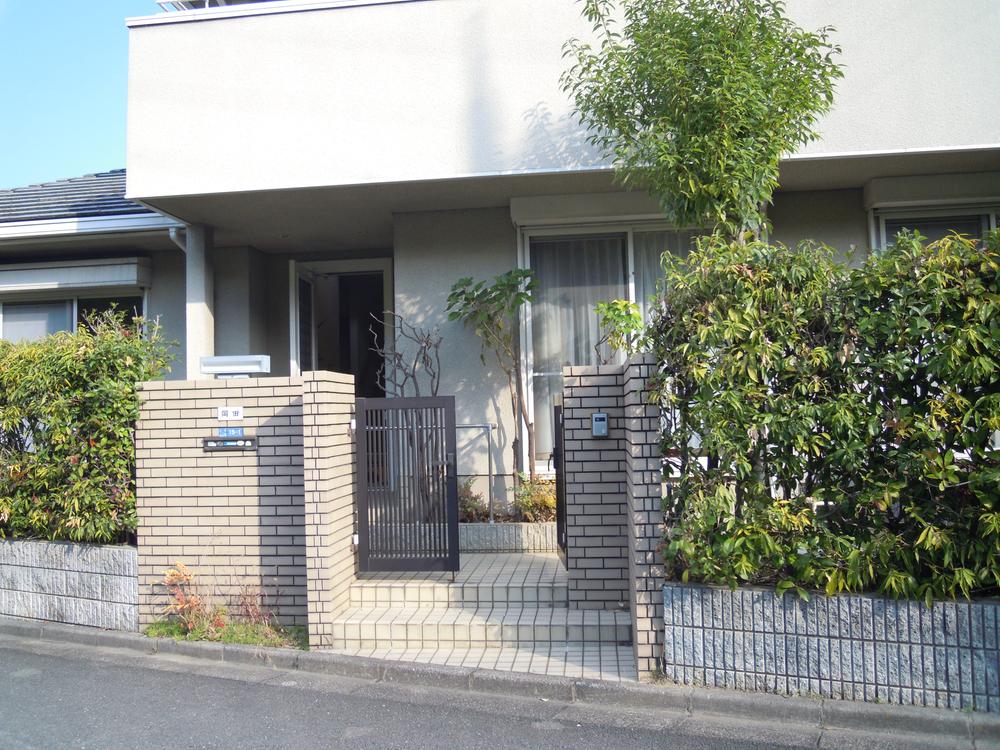 Local appearance photo
現地外観写真
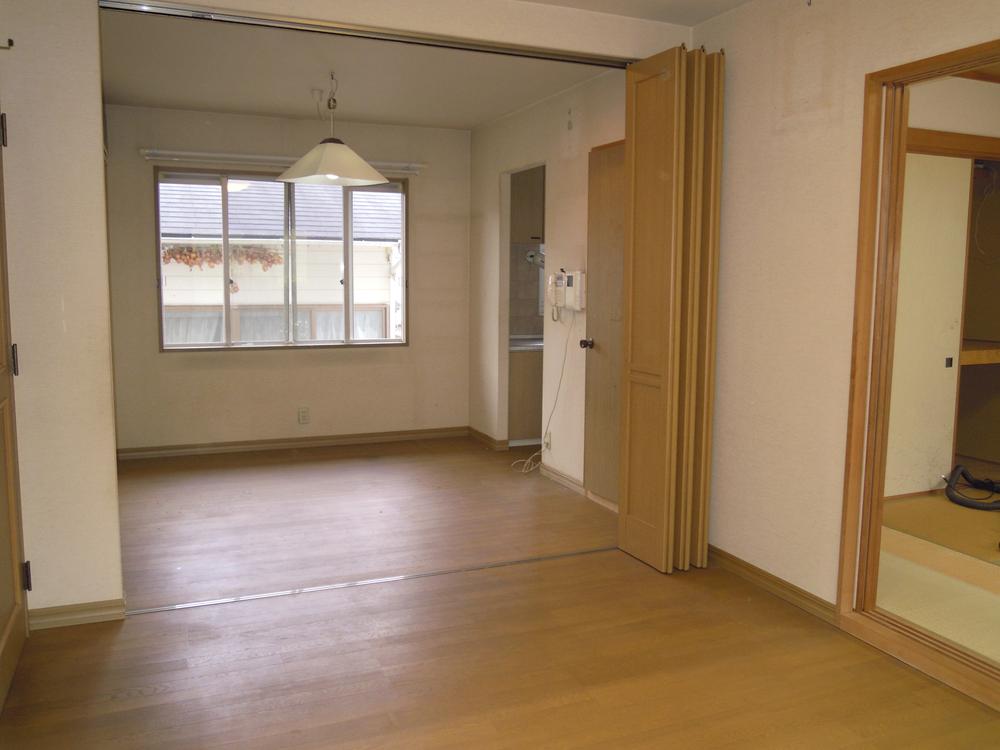 Living
リビング
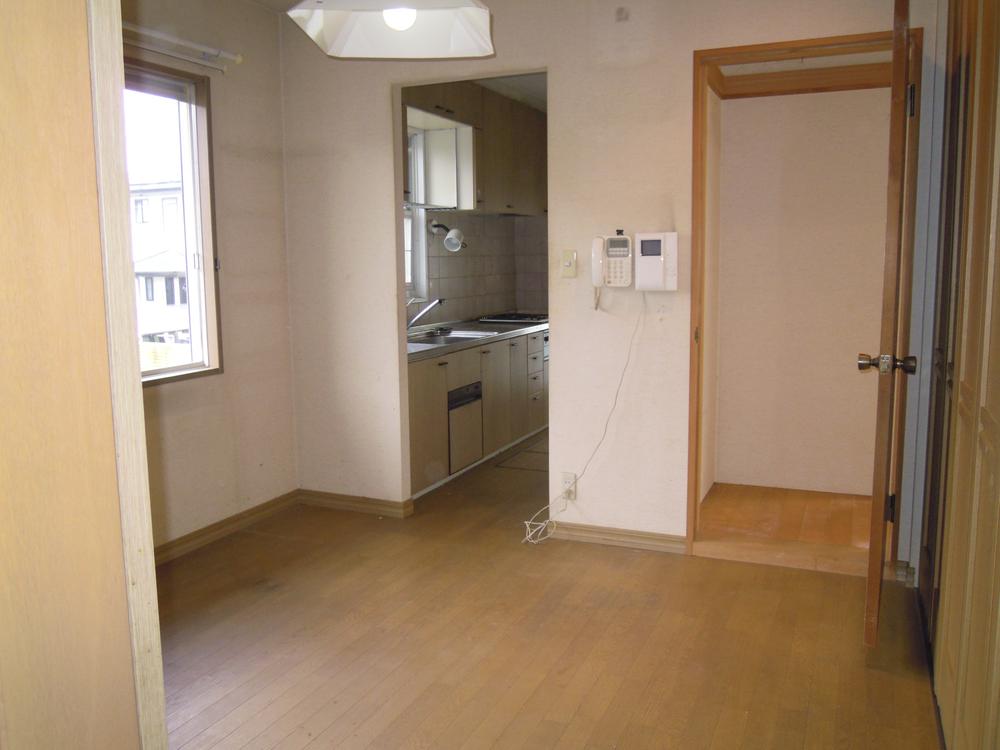 Kitchen
キッチン
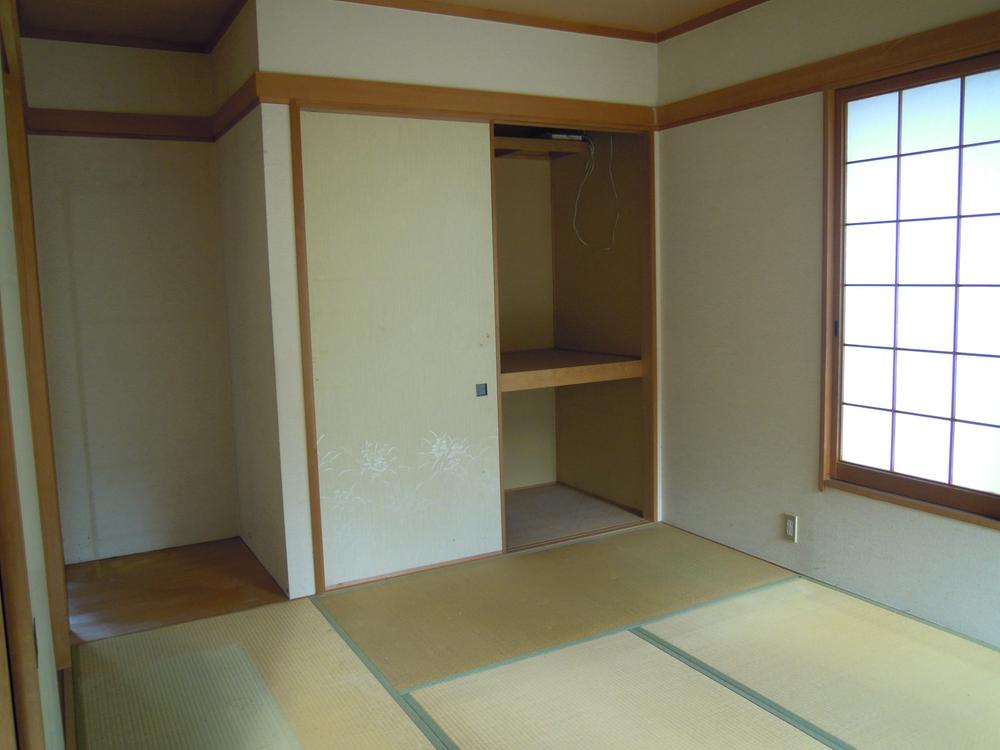 Non-living room
リビング以外の居室
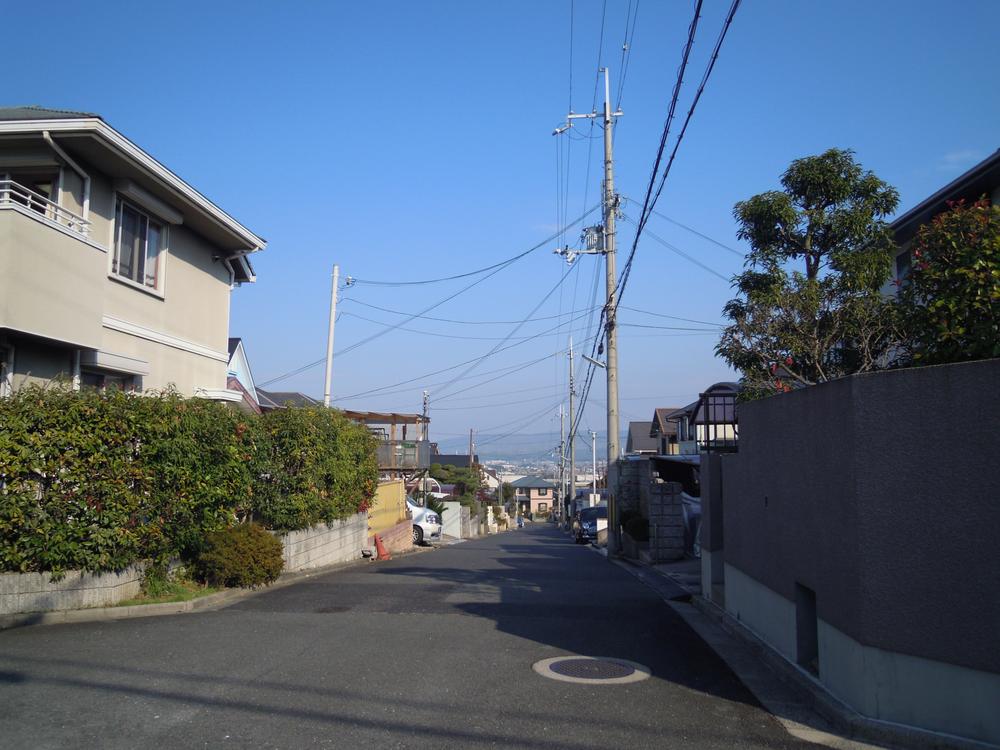 Local photos, including front road
前面道路含む現地写真
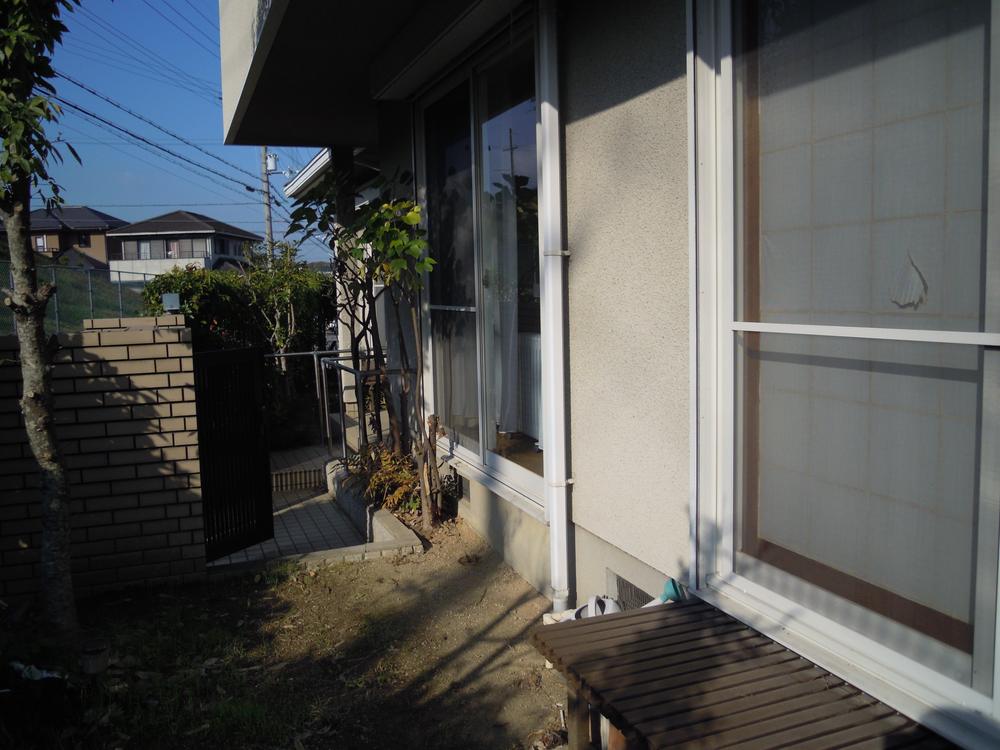 Garden
庭
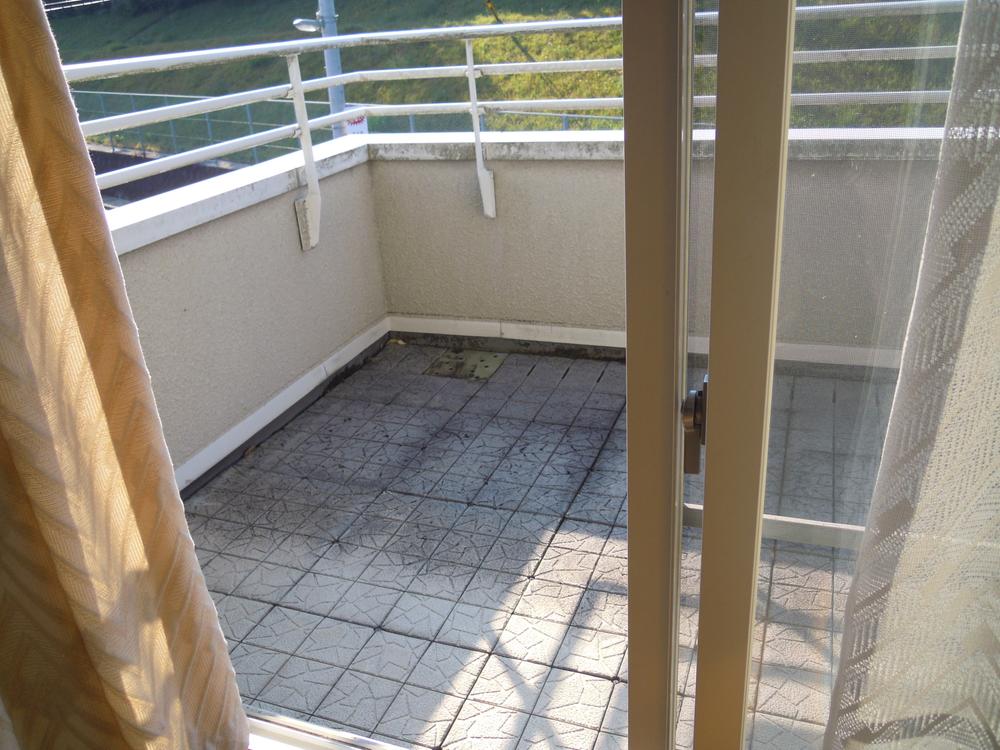 Balcony
バルコニー
Junior high school中学校 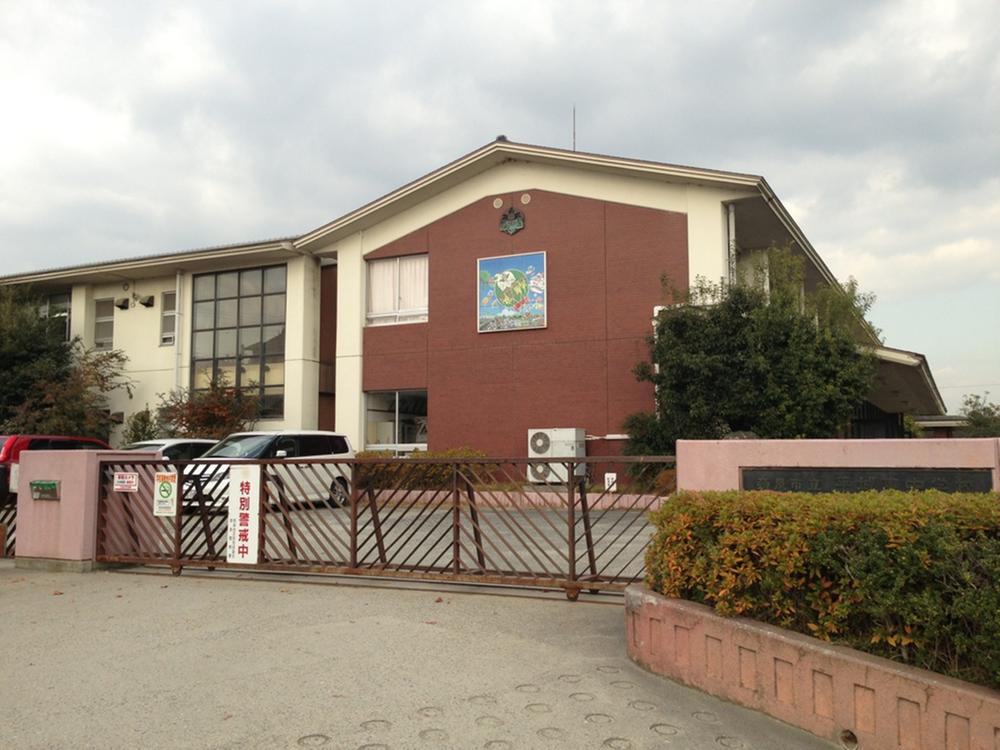 866m until the Nara Municipal Hirajohigashi junior high school
奈良市立平城東中学校まで866m
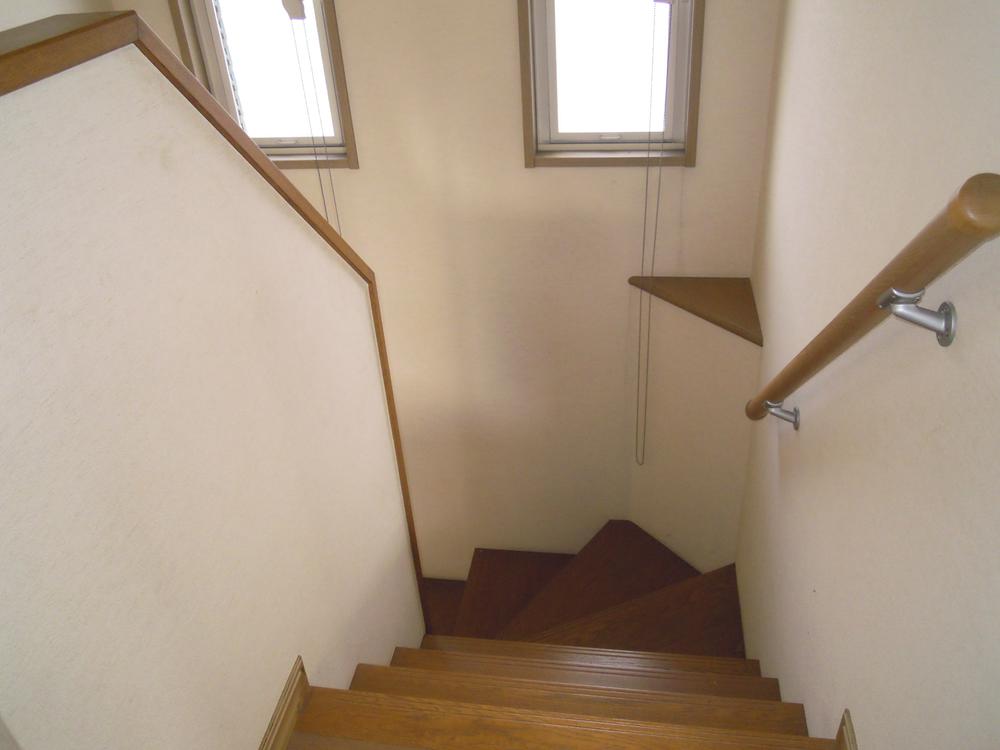 Other
その他
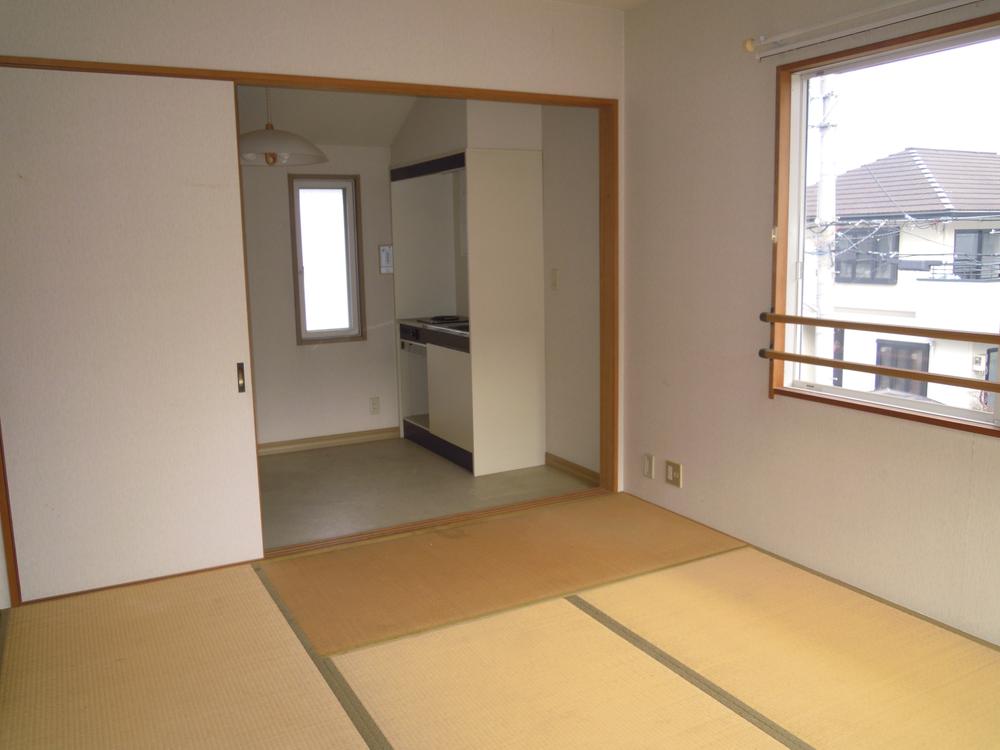 Non-living room
リビング以外の居室
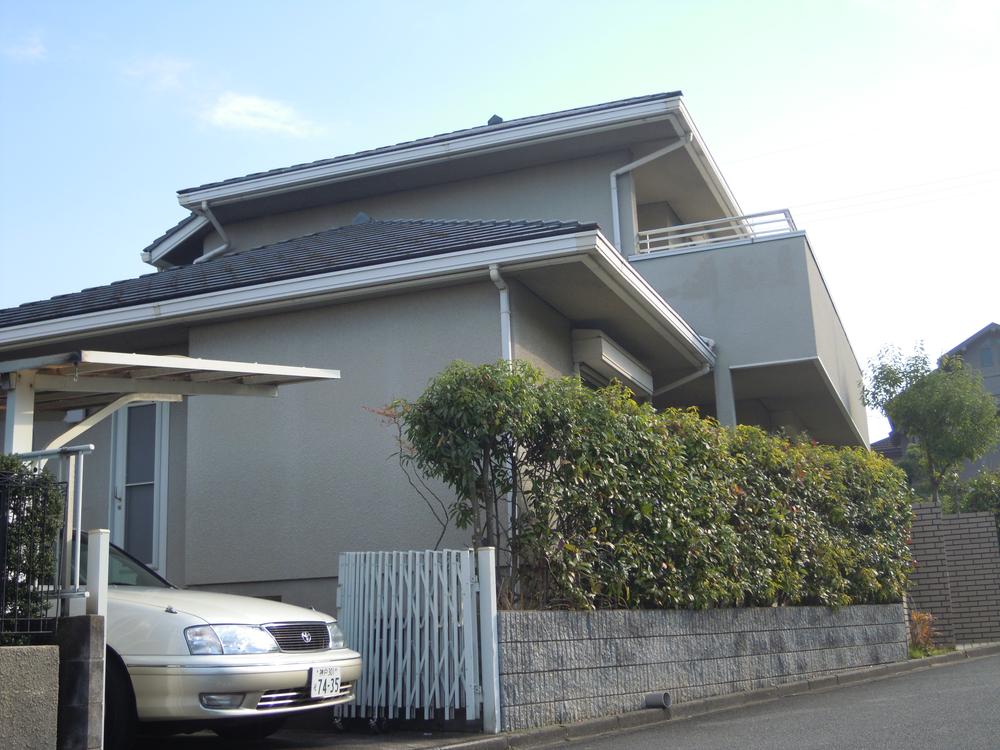 Local photos, including front road
前面道路含む現地写真
Primary school小学校 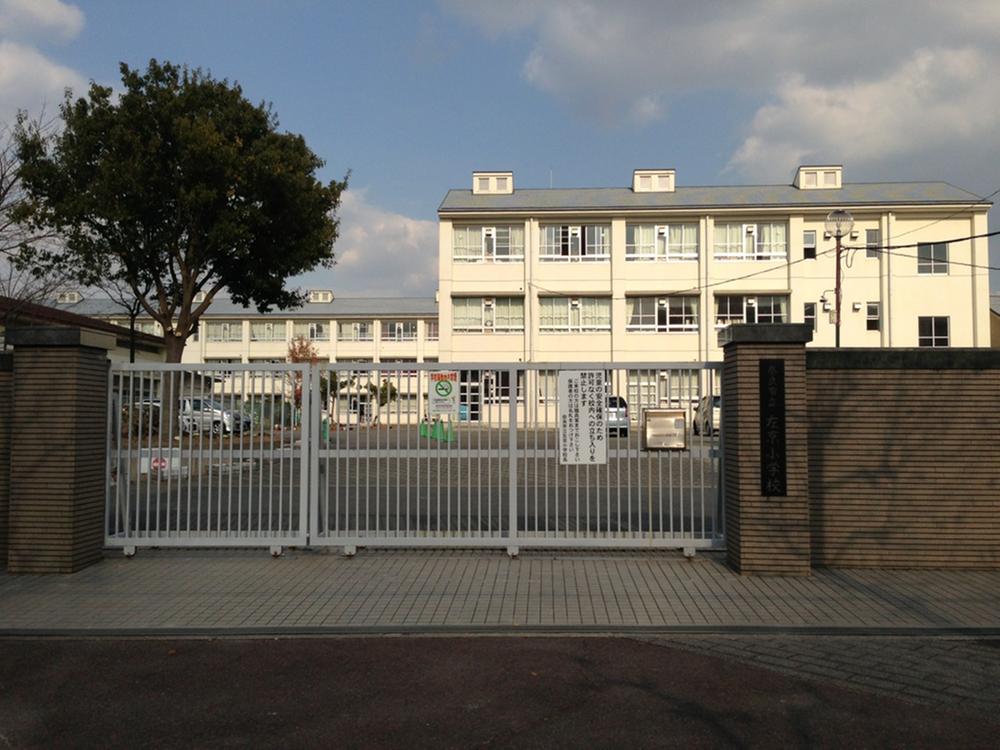 132m until the Nara Municipal Sakyo Elementary School
奈良市立左京小学校まで132m
Otherその他 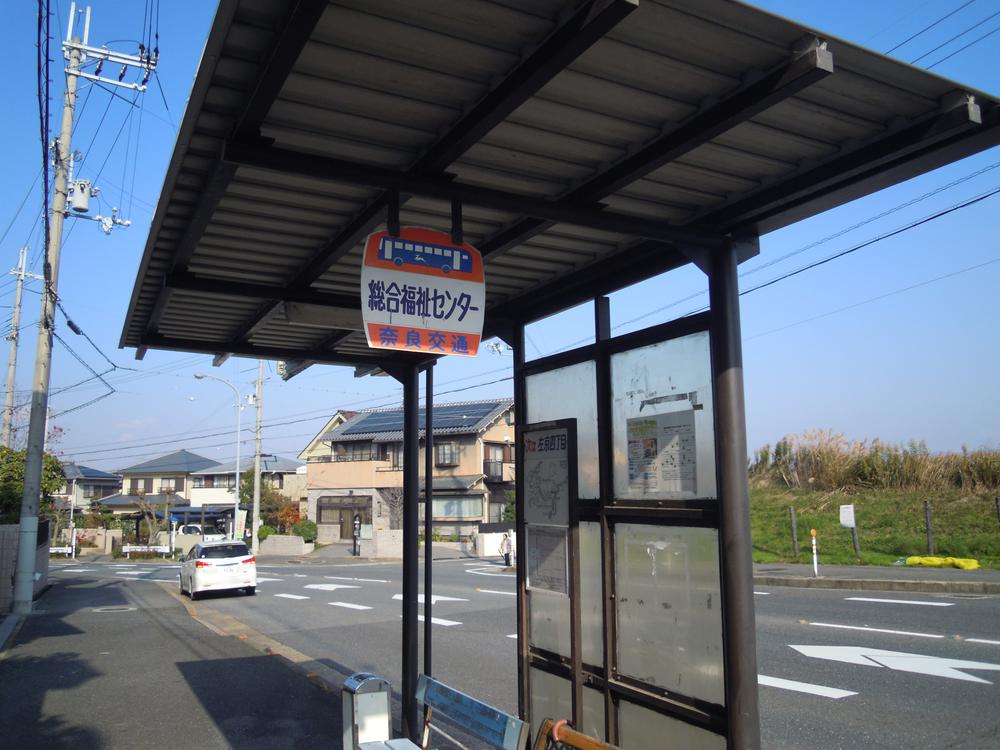 Walk from the nearest bus stop, "General Welfare Center before" 4 minutes
最寄りバス停「総合福祉センター前」より徒歩4分
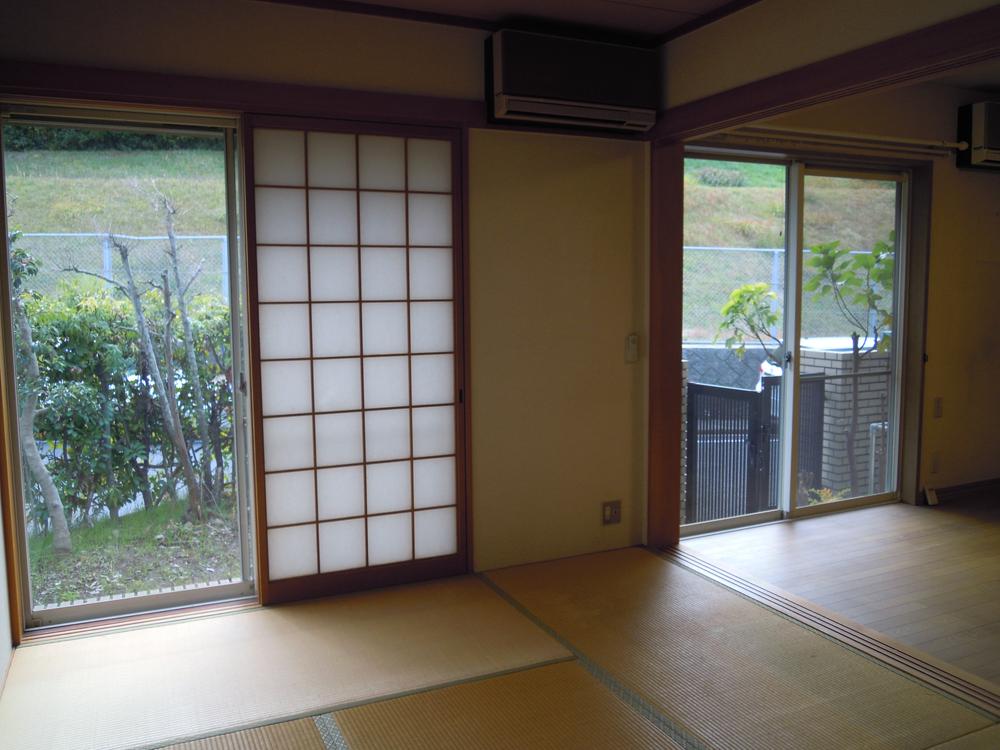 Non-living room
リビング以外の居室
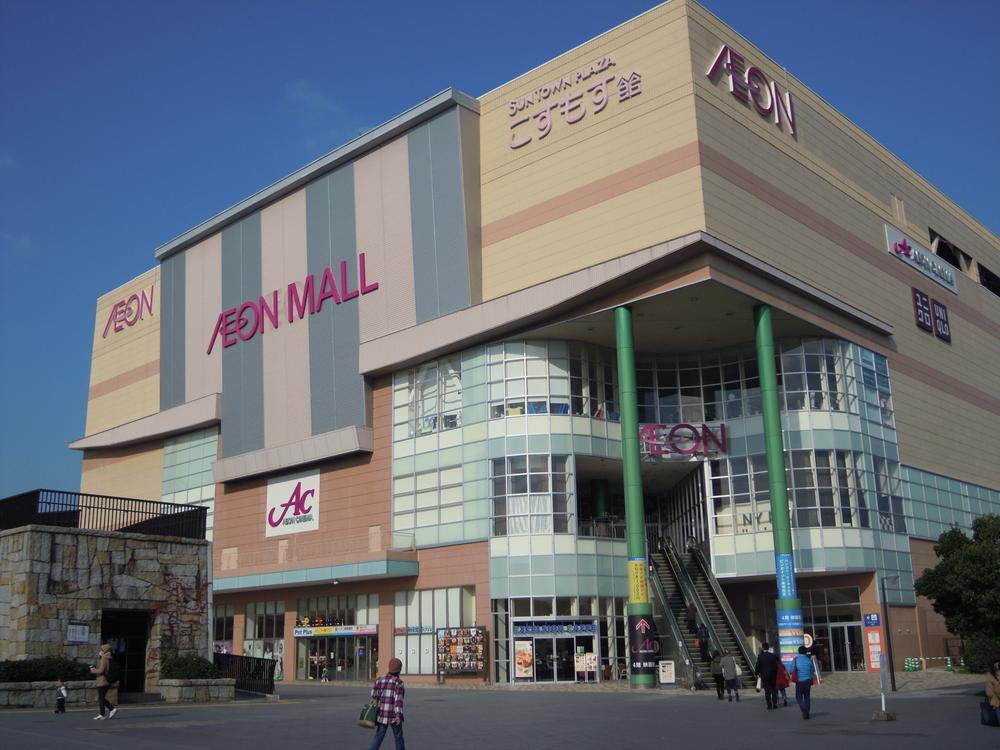 Takanohara Station large shopping center
高の原駅前の大型ショッピングセンター
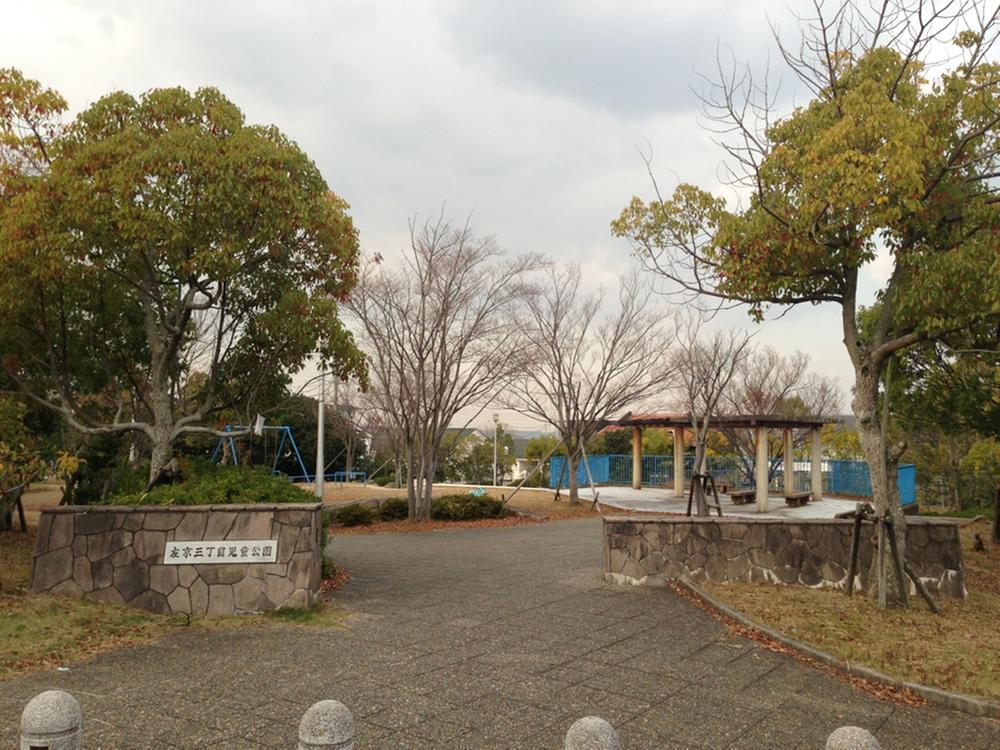 Other
その他
Location
|




















