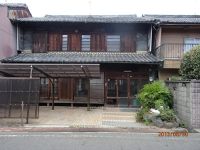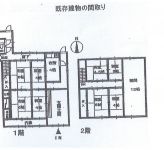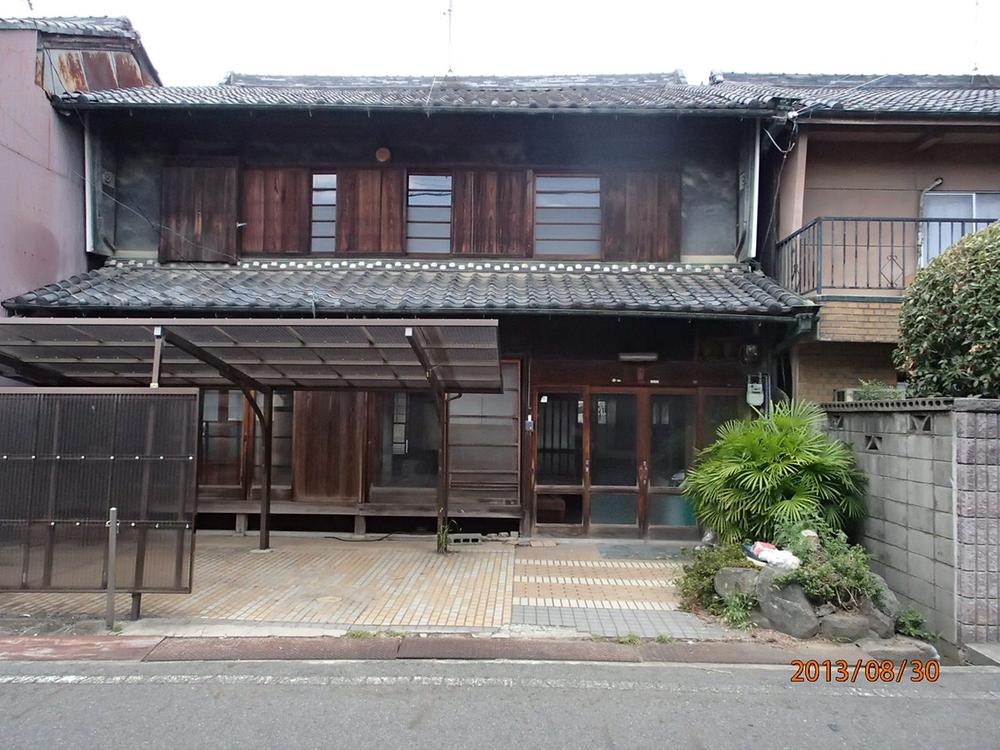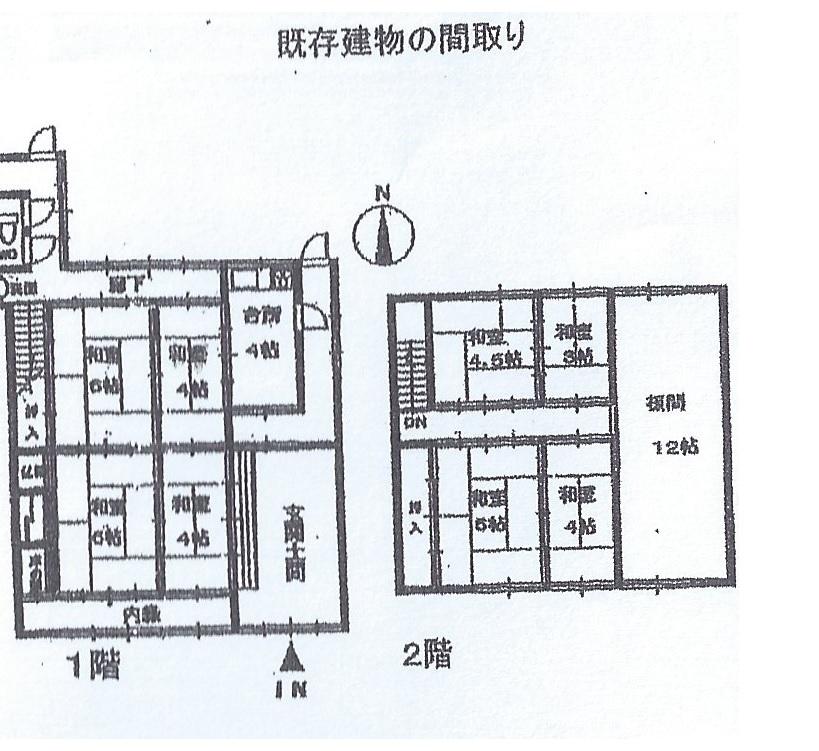|
|
Sakurai City, Nara Prefecture
奈良県桜井市
|
|
Kintetsu Osaka line "Tai Fook" walk 4 minutes
近鉄大阪線「大福」歩4分
|
|
Land net, It comes with 145 square meters or more in the flat ground. Parking is available about six cars in the back. Age is a Japanese architecture of 50 years ago, and the antique feel. Various cram school, What Ikaka the classroom?
土地正味、平坦地で145坪以上ついています。駐車場は裏に6台分程度可能です。築年数は50年前とアンティークな感じの日本建築です。各種学習塾、教室などにいかかでしょうか?
|
|
Land more than 100 square meters, Facing south, Yang per good, Flat to the station, Siemens south road, garden, Parking three or more possible, 2-story, Leafy residential area, Flat terrain
土地100坪以上、南向き、陽当り良好、駅まで平坦、南側道路面す、庭、駐車3台以上可、2階建、緑豊かな住宅地、平坦地
|
Features pickup 特徴ピックアップ | | Parking three or more possible / Land more than 100 square meters / Facing south / Yang per good / Flat to the station / Siemens south road / garden / 2-story / Leafy residential area / Flat terrain 駐車3台以上可 /土地100坪以上 /南向き /陽当り良好 /駅まで平坦 /南側道路面す /庭 /2階建 /緑豊かな住宅地 /平坦地 |
Price 価格 | | 16.8 million yen 1680万円 |
Floor plan 間取り | | 8DK + 2S (storeroom) 8DK+2S(納戸) |
Units sold 販売戸数 | | 1 units 1戸 |
Total units 総戸数 | | 1 units 1戸 |
Land area 土地面積 | | 566.33 sq m (registration) 566.33m2(登記) |
Building area 建物面積 | | 168.13 sq m (registration) 168.13m2(登記) |
Driveway burden-road 私道負担・道路 | | Nothing, South 4.7m width (contact the road width 9m), West 6m width (contact the road width 2m) 無、南4.7m幅(接道幅9m)、西6m幅(接道幅2m) |
Completion date 完成時期(築年月) | | April 1965 1965年4月 |
Address 住所 | | Sakurai City, Nara Prefecture, Oaza Tai Fook 奈良県桜井市大字大福 |
Traffic 交通 | | Kintetsu Osaka line "Tai Fook" walk 4 minutes
JR Sakurai Line "Kaguyama" walk 5 minutes 近鉄大阪線「大福」歩4分
JR桜井線「香久山」歩5分
|
Person in charge 担当者より | | [Regarding this property.] Japanese-style architecture antique feel, Residence and various cram, Classroom, Toward such as Japanese-style cafe, It is with a degree back part asphalt parking lot more than six 【この物件について】和風建築アンティークな感じ、住まいや各種学習塾、教室、和風喫茶店など向け、裏部アスファルト駐車場6台以上程度付きです |
Contact お問い合せ先 | | Ltd. Oasis TEL: 0800-602-6292 [Toll free] mobile phone ・ Also available from PHS
Caller ID is not notified
Please contact the "saw SUUMO (Sumo)"
If it does not lead, If the real estate company (株)オアシスTEL:0800-602-6292【通話料無料】携帯電話・PHSからもご利用いただけます
発信者番号は通知されません
「SUUMO(スーモ)を見た」と問い合わせください
つながらない方、不動産会社の方は
|
Building coverage, floor area ratio 建ぺい率・容積率 | | 60% ・ 200% 60%・200% |
Time residents 入居時期 | | Immediate available 即入居可 |
Land of the right form 土地の権利形態 | | Ownership 所有権 |
Structure and method of construction 構造・工法 | | Wooden 2-story (framing method) 木造2階建(軸組工法) |
Use district 用途地域 | | Semi-industrial 準工業 |
Overview and notices その他概要・特記事項 | | Facilities: Public Water Supply, This sewage, City gas, Parking: car space 設備:公営水道、本下水、都市ガス、駐車場:カースペース |
Company profile 会社概要 | | <Mediation> governor of Osaka Prefecture (1) No. 054634 (Ltd.) Oasis Yubinbango543-0001 Osaka-shi, Osaka, Tennoji-ku Uehonmachi 3-5-21 <仲介>大阪府知事(1)第054634号(株)オアシス〒543-0001 大阪府大阪市天王寺区上本町3-5-21 |



