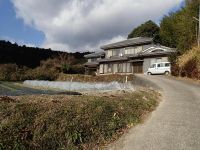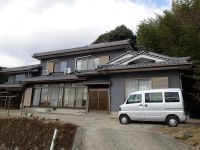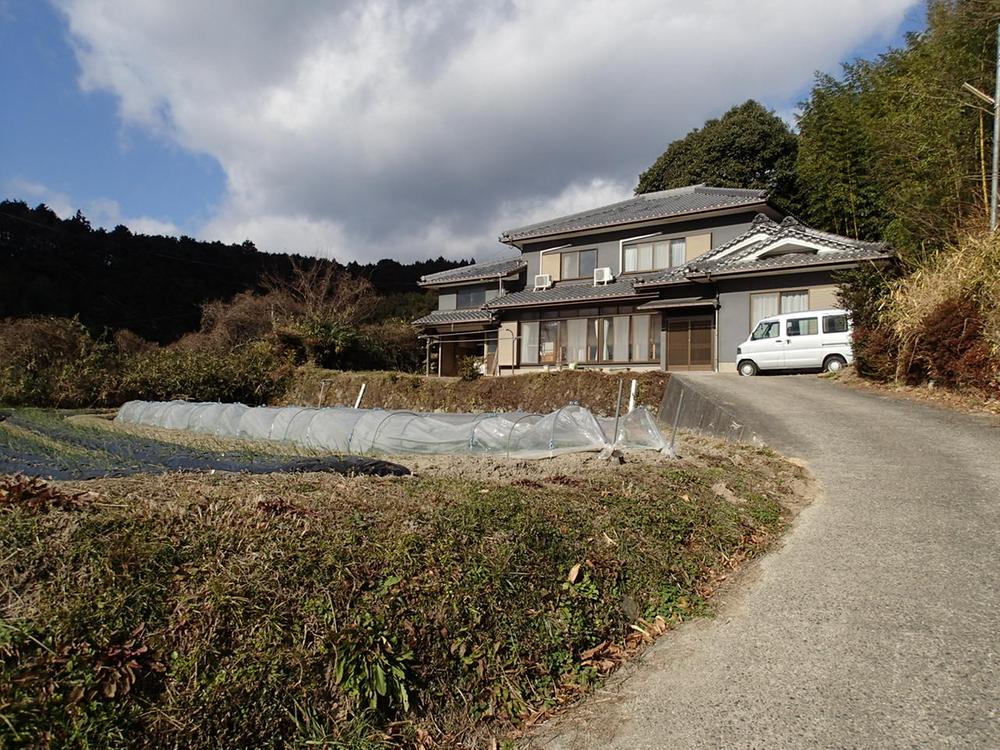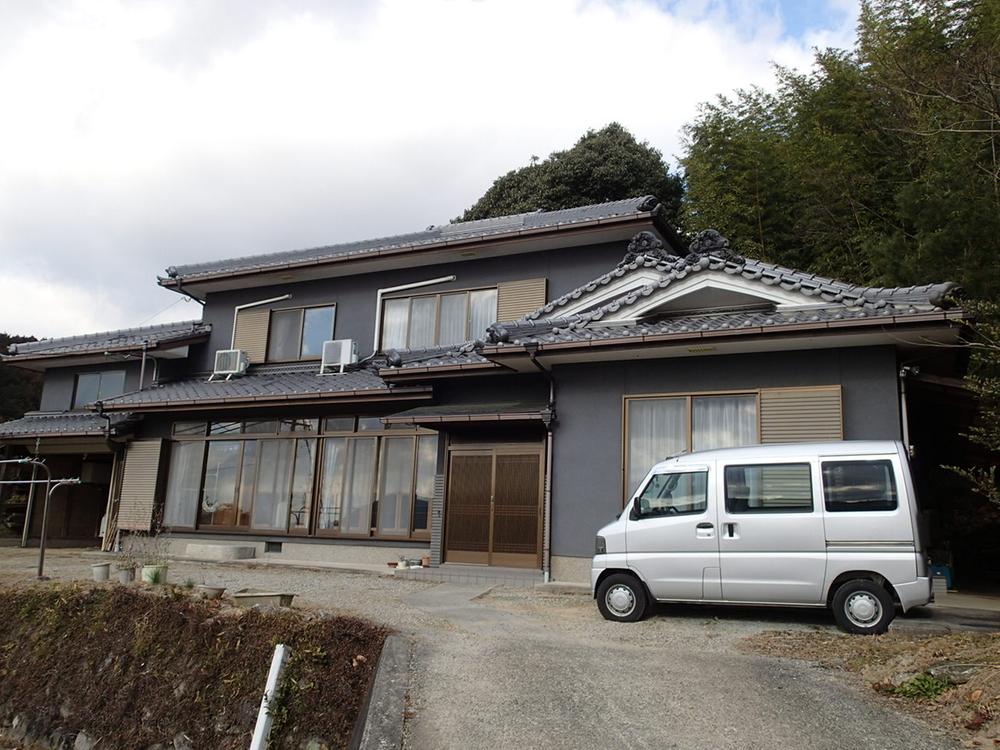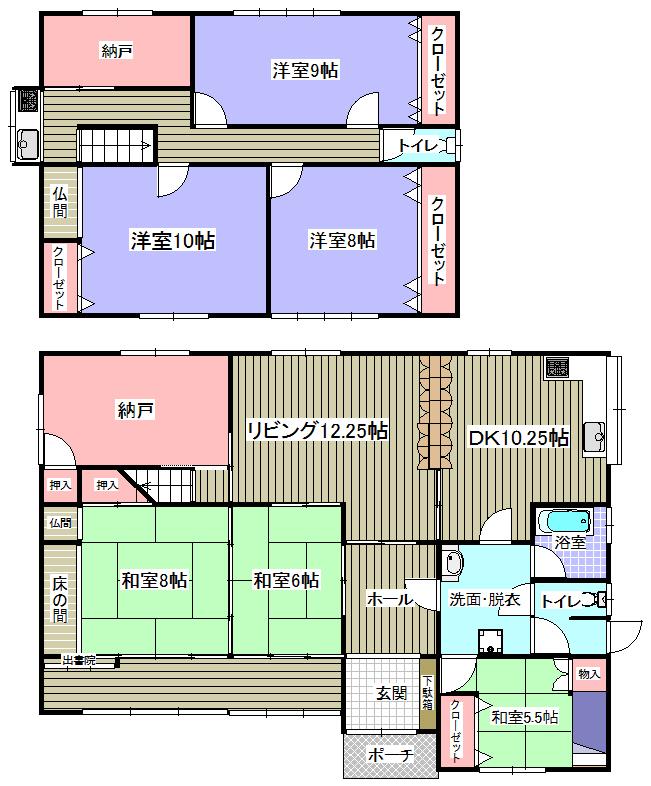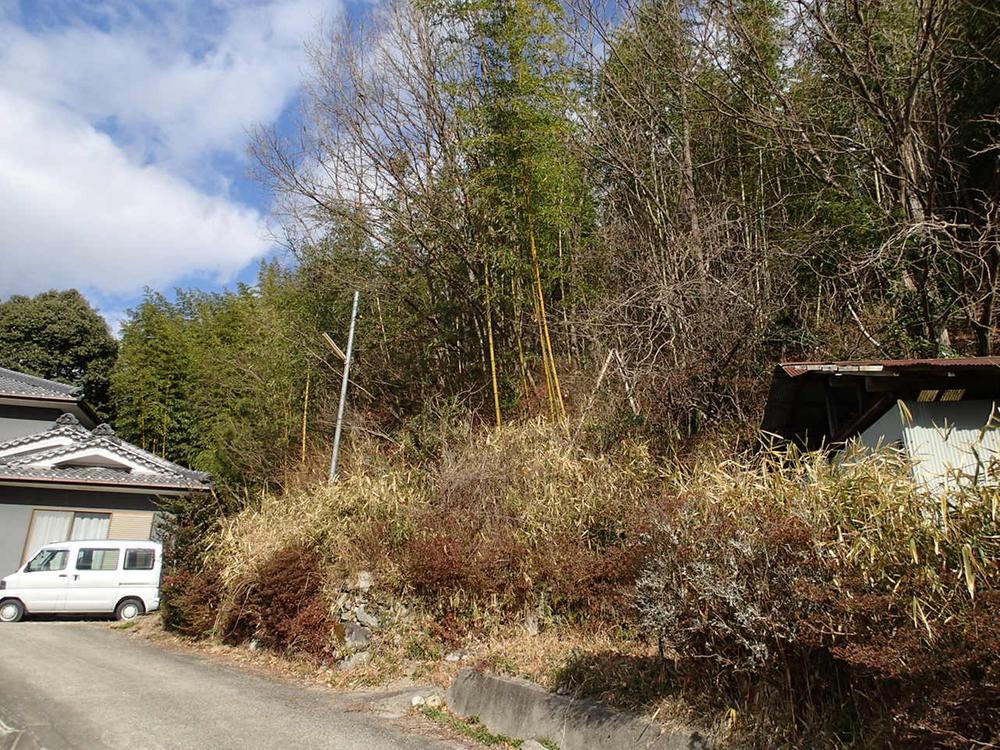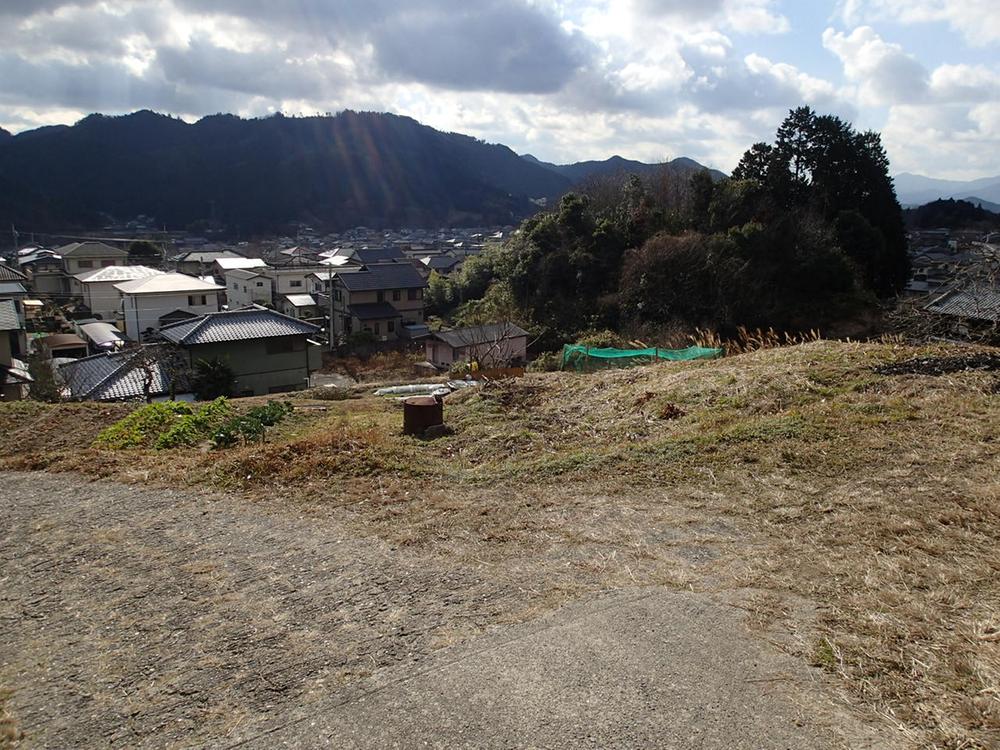|
|
Nara Prefecture Uda City
奈良県宇陀市
|
|
Kintetsu Osaka line "Haibara" 10 minutes Tenmadainishi 3-chome, walk 10 minutes by bus
近鉄大阪線「榛原」バス10分天満台西3丁目歩10分
|
|
Rural life surrounded by fields and forest ・ Recommended for those who want to start now on the agriculture. Residential land about 114 square meters, About 486 square meters field, etc., About 950 square meters forest, etc.. View and about the room good.
畑や山林に囲まれた田舎暮らし・農業をこれから始めたい方にお薦め。宅地約114坪、畑等約486坪、山林等約950坪。眺望&室内程度良好。
|
Features pickup 特徴ピックアップ | | Parking three or more possible / LDK20 tatami mats or more / See the mountain / Facing south / System kitchen / Yang per good / Around traffic fewer / Garden more than 10 square meters / Idyll / Bathroom 1 tsubo or more / 2-story / Warm water washing toilet seat / Nantei / Good view / Located on a hill / A large gap between the neighboring house / field 駐車3台以上可 /LDK20畳以上 /山が見える /南向き /システムキッチン /陽当り良好 /周辺交通量少なめ /庭10坪以上 /田園風景 /浴室1坪以上 /2階建 /温水洗浄便座 /南庭 /眺望良好 /高台に立地 /隣家との間隔が大きい /畑 |
Price 価格 | | 18 million yen 1800万円 |
Floor plan 間取り | | 6LDK + 2S (storeroom) 6LDK+2S(納戸) |
Units sold 販売戸数 | | 1 units 1戸 |
Total units 総戸数 | | 1 units 1戸 |
Land area 土地面積 | | 5128.89 sq m (1551.48 square meters) (Registration) 5128.89m2(1551.48坪)(登記) |
Building area 建物面積 | | 227.79 sq m (68.90 tsubo) (Registration) 227.79m2(68.90坪)(登記) |
Driveway burden-road 私道負担・道路 | | 116 sq m , Southeast 4.5m width 116m2、南東4.5m幅 |
Completion date 完成時期(築年月) | | October 1996 1996年10月 |
Address 住所 | | Nara Prefecture Uda City Haibara Genpei 奈良県宇陀市榛原赤瀬 |
Traffic 交通 | | Kintetsu Osaka line "Haibara" 10 minutes Tenmadainishi 3-chome, walk 10 minutes by bus 近鉄大阪線「榛原」バス10分天満台西3丁目歩10分
|
Related links 関連リンク | | [Related Sites of this company] 【この会社の関連サイト】 |
Contact お問い合せ先 | | Takara Construction (Ltd.) TEL: 0800-603-1590 [Toll free] mobile phone ・ Also available from PHS
Caller ID is not notified
Please contact the "saw SUUMO (Sumo)"
If it does not lead, If the real estate company タカラ建設(株)TEL:0800-603-1590【通話料無料】携帯電話・PHSからもご利用いただけます
発信者番号は通知されません
「SUUMO(スーモ)を見た」と問い合わせください
つながらない方、不動産会社の方は
|
Building coverage, floor area ratio 建ぺい率・容積率 | | 70% ・ 400% 70%・400% |
Time residents 入居時期 | | Consultation 相談 |
Land of the right form 土地の権利形態 | | Ownership 所有権 |
Structure and method of construction 構造・工法 | | Wooden 2-story (framing method) 木造2階建(軸組工法) |
Use district 用途地域 | | Urbanization control area 市街化調整区域 |
Other limitations その他制限事項 | | Agricultural Land Act notification requirements 農地法届出要 |
Overview and notices その他概要・特記事項 | | Facilities: Well, Individual septic tank, Individual LPG, Building Permits reason: control area per building permit requirements, Parking: Garage 設備:井戸、個別浄化槽、個別LPG、建築許可理由:調整区域につき建築許可要、駐車場:車庫 |
Company profile 会社概要 | | <Mediation> governor of Osaka (4) No. 044190 Takara Construction (Ltd.) Yubinbango583-0026 Osaka fujiidera Kasugaoka 3-12-17 <仲介>大阪府知事(4)第044190号タカラ建設(株)〒583-0026 大阪府藤井寺市春日丘3-12-17 |
