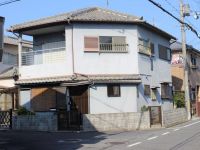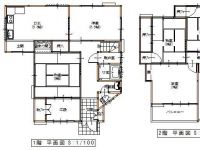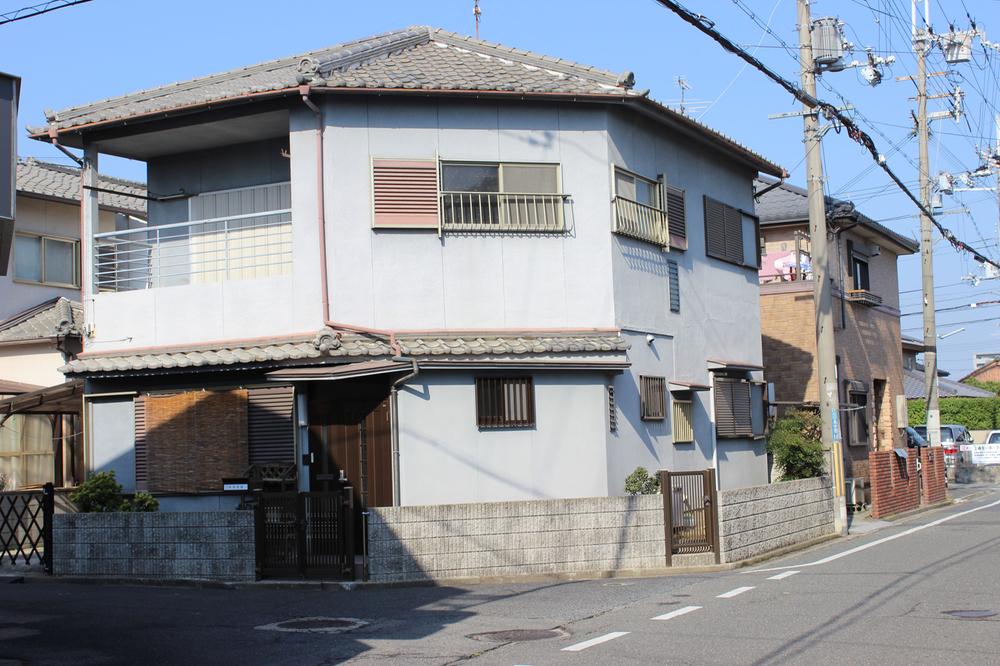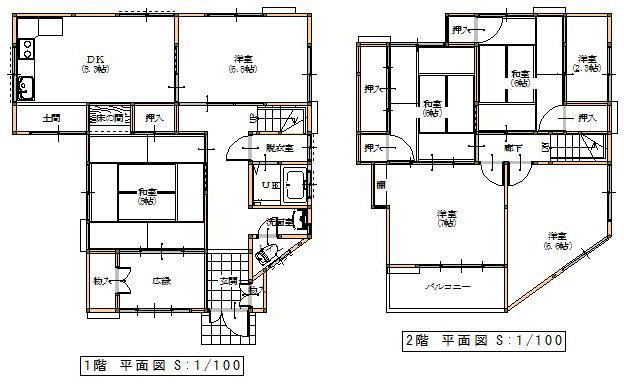|
|
Nara Prefecture yamatotakada
奈良県大和高田市
|
|
Kintetsu Minami-Osaka Line "Takada City" walk 10 minutes
近鉄南大阪線「高田市」歩10分
|
|
(Yes) Ming Ming housing Yamatotakada Tai Sin-cho, No. 6 No. 6 TEL 0745-24-1911
(有)明晃住宅 大和高田市田井新町6番6号 TEL 0745-24-1911
|
|
Nice bright house of per yang. unit bus, Toilet, etc. renovated.
陽当たりのいい明るいお家です。ユニットバス、トイレ等リフォーム済み。
|
Features pickup 特徴ピックアップ | | Immediate Available / 2 along the line more accessible / Interior renovation / Facing south / Yang per good / Flat to the station / Siemens south road / Or more before road 6m / Corner lot / Japanese-style room / 2-story / South balcony / Warm water washing toilet seat / The window in the bathroom / City gas / Flat terrain / Development subdivision in 即入居可 /2沿線以上利用可 /内装リフォーム /南向き /陽当り良好 /駅まで平坦 /南側道路面す /前道6m以上 /角地 /和室 /2階建 /南面バルコニー /温水洗浄便座 /浴室に窓 /都市ガス /平坦地 /開発分譲地内 |
Price 価格 | | 8.5 million yen 850万円 |
Floor plan 間取り | | 6DK + 2S (storeroom) 6DK+2S(納戸) |
Units sold 販売戸数 | | 1 units 1戸 |
Land area 土地面積 | | 110.76 sq m (registration) 110.76m2(登記) |
Building area 建物面積 | | 120.12 sq m (registration) 120.12m2(登記) |
Driveway burden-road 私道負担・道路 | | Nothing, South 6.2m width (contact the road width 10m), East 5m width (contact the road width 7.5m) 無、南6.2m幅(接道幅10m)、東5m幅(接道幅7.5m) |
Completion date 完成時期(築年月) | | October 1978 1978年10月 |
Address 住所 | | Nara Prefecture yamatotakada Nakamikurado 2 奈良県大和高田市中三倉堂2 |
Traffic 交通 | | Kintetsu Minami-Osaka Line "Takada City" walk 10 minutes
JR Sakurai Line "Takada" walk 23 minutes 近鉄南大阪線「高田市」歩10分
JR桜井線「高田」歩23分
|
Related links 関連リンク | | [Related Sites of this company] 【この会社の関連サイト】 |
Person in charge 担当者より | | [Regarding this property.] Nice hit yang southeast corner lot 【この物件について】陽当たりのいい東南角地 |
Contact お問い合せ先 | | (Yes) Ming Ming house TEL: 0745-24-1911 Please inquire as "saw SUUMO (Sumo)" (有)明晃住宅TEL:0745-24-1911「SUUMO(スーモ)を見た」と問い合わせください |
Building coverage, floor area ratio 建ぺい率・容積率 | | 60% ・ 200% 60%・200% |
Time residents 入居時期 | | Immediate available 即入居可 |
Land of the right form 土地の権利形態 | | Ownership 所有権 |
Structure and method of construction 構造・工法 | | Wooden 2-story (framing method) 木造2階建(軸組工法) |
Construction 施工 | | (Ltd.) AkiraKazu development (株)晃和開発 |
Renovation リフォーム | | May interior renovation completed (bathroom 2002 ・ toilet) 2002年5月内装リフォーム済(浴室・トイレ) |
Use district 用途地域 | | One dwelling 1種住居 |
Other limitations その他制限事項 | | Regulations have by the Landscape Act 景観法による規制有 |
Overview and notices その他概要・特記事項 | | Facilities: Public Water Supply, Individual septic tank, City gas, Parking: Car Port 設備:公営水道、個別浄化槽、都市ガス、駐車場:カーポート |
Company profile 会社概要 | | <Mediation> Nara Governor (3) No. 003606 (with) Ming Ming housing Yubinbango635-0047 Nara Prefecture yamatotakada Tai Sin-cho, 6-6 <仲介>奈良県知事(3)第003606号(有)明晃住宅〒635-0047 奈良県大和高田市田井新町6-6 |



