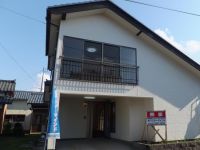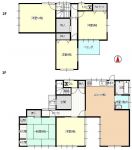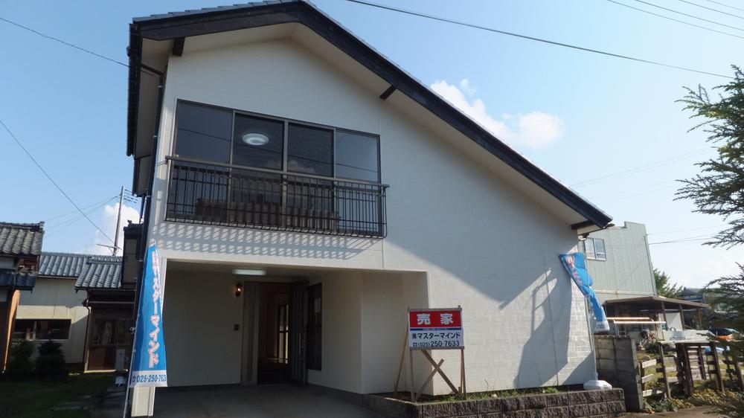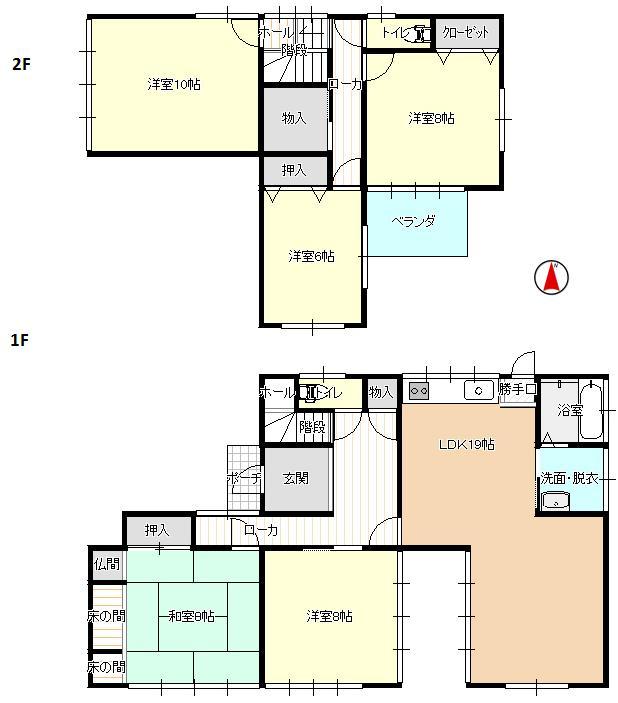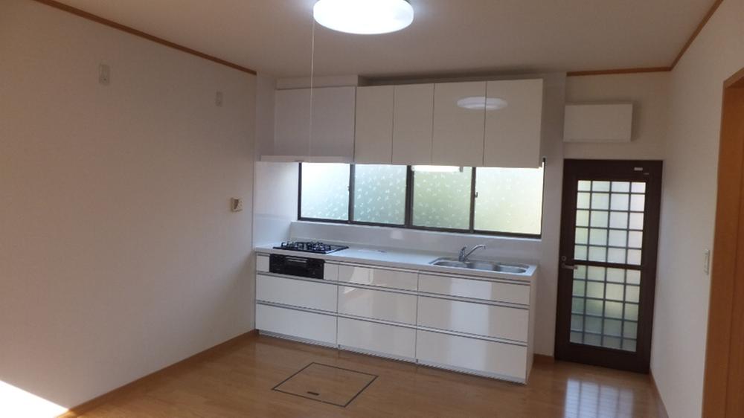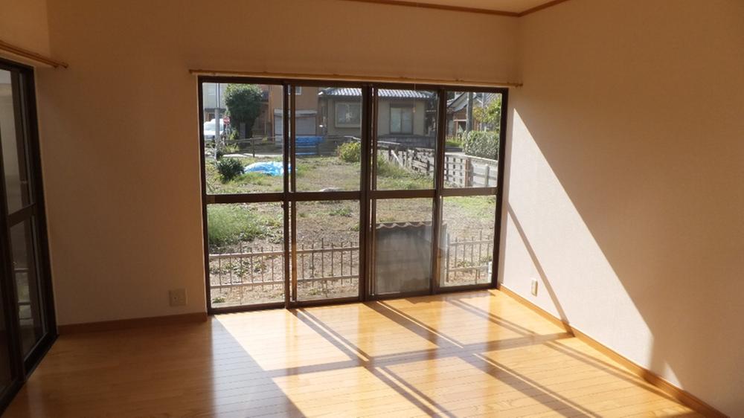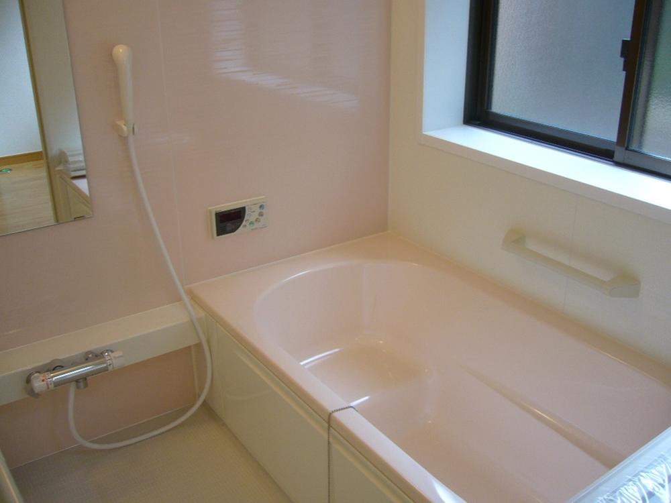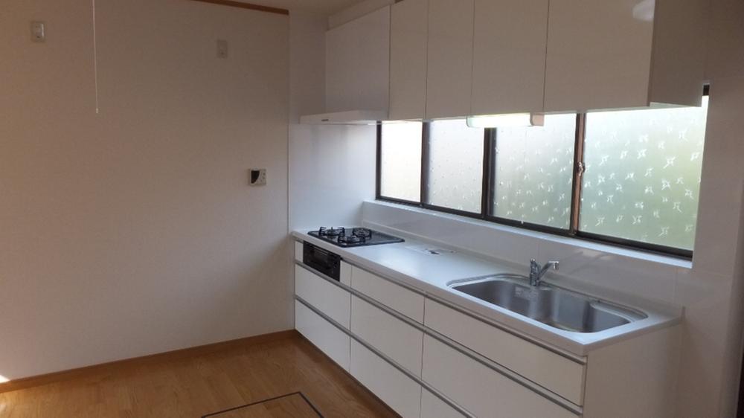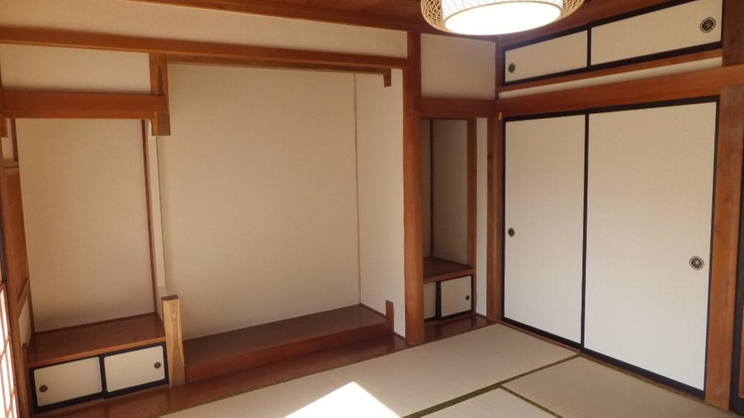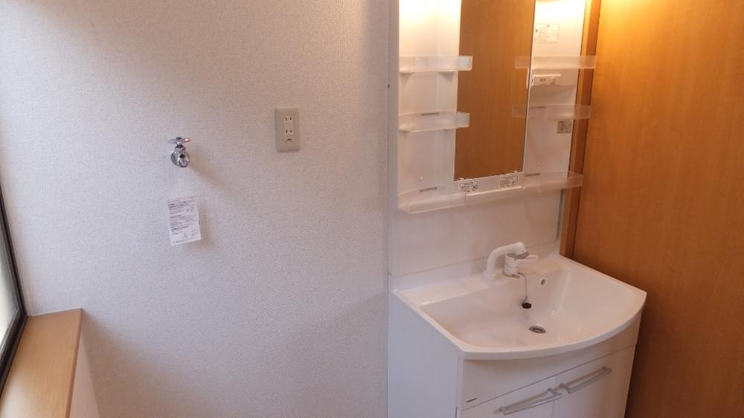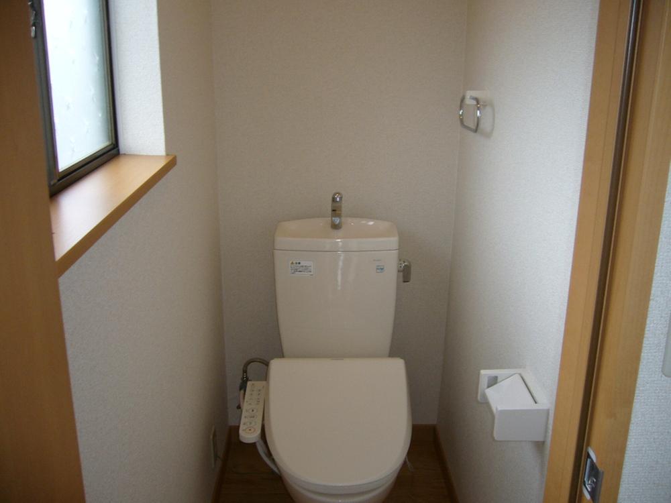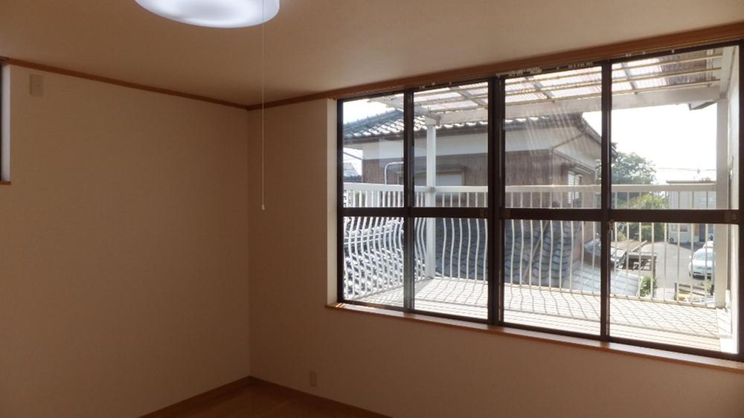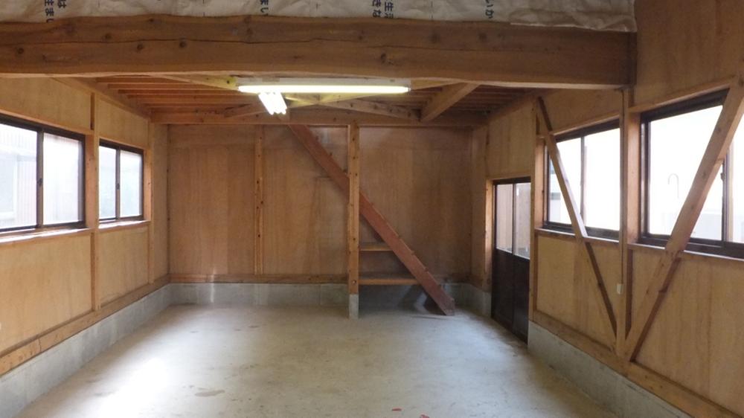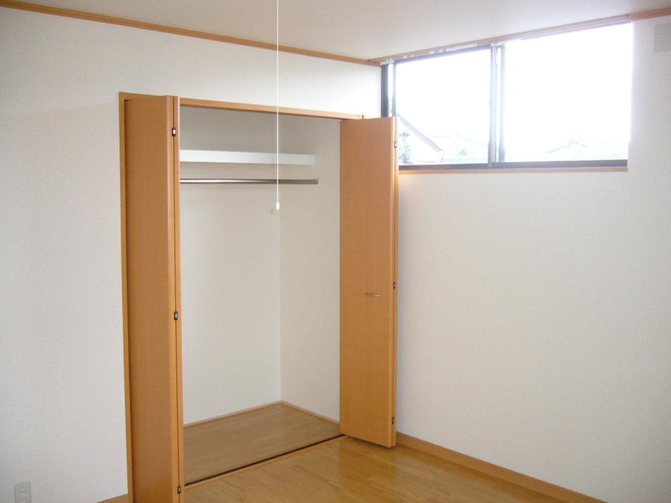|
|
Niigata Prefecture Aga Noichi
新潟県阿賀野市
|
|
JR Uetsu Main Line "Suwon" walk 12 minutes
JR羽越本線「水原」歩12分
|
|
Such as water around the new, Interior ・ It is beautiful already exterior renovation ☆
水廻りなど新品、室内・外装リフォーム済みでキレイです☆
|
|
・ Indoor All rooms 6 quires more, Living in the 18 Pledge, Wash room and bathroom because it is next to, Smoothly housework ・ The second floor of the three-room Western-style, Veranda (with a roof) is located on the southeast side! ・ There comes the building of a two-story behind the site ・ Suwon Library immediate vicinity
・室内は全室6帖以上、リビングは18帖で、隣に洗面室&浴室なので、家事もスムーズ・2階は3部屋の洋室、南東側にベランダ(屋根付)が付いています!・敷地内裏手に二階建ての付属建物あり・水原図書館すぐ近く
|
Features pickup 特徴ピックアップ | | Parking three or more possible / Immediate Available / Land 50 square meters or more / LDK18 tatami mats or more / Interior and exterior renovation / System kitchen / Washbasin with shower / Toilet 2 places / Bathroom 1 tsubo or more / 2-story 駐車3台以上可 /即入居可 /土地50坪以上 /LDK18畳以上 /内外装リフォーム /システムキッチン /シャワー付洗面台 /トイレ2ヶ所 /浴室1坪以上 /2階建 |
Price 価格 | | 14.8 million yen 1480万円 |
Floor plan 間取り | | 5LDK 5LDK |
Units sold 販売戸数 | | 1 units 1戸 |
Land area 土地面積 | | 323.96 sq m (97.99 tsubo) (Registration) 323.96m2(97.99坪)(登記) |
Building area 建物面積 | | 136.62 sq m (41.32 tsubo) (Registration) 136.62m2(41.32坪)(登記) |
Driveway burden-road 私道負担・道路 | | Nothing, West 6m width 無、西6m幅 |
Completion date 完成時期(築年月) | | November 1979 1979年11月 |
Address 住所 | | Niigata Prefecture Agano City Anno-cho 新潟県阿賀野市安野町 |
Traffic 交通 | | JR Uetsu Main Line "Suwon" walk 12 minutes JR羽越本線「水原」歩12分
|
Person in charge 担当者より | | Person in charge of real-estate and building Ueno Takashi Age: 30 Daiyume things come true, rather than what to talk about what you see. I think that If you serve you even a little to the realization of such your dream. Please contact us with any matters that. We will wholeheartedly support. 担当者宅建上野 敬年齢:30代夢は見るもの語るものではなく叶えるもの。そんなあなたの夢の実現に少しでもお役に立てたらと思っています。どんな些細な事でもご相談下さい。誠心誠意対応させていただきます。 |
Contact お問い合せ先 | | TEL: 0800-603-7412 [Toll free] mobile phone ・ Also available from PHS
Caller ID is not notified
Please contact the "saw SUUMO (Sumo)"
If it does not lead, If the real estate company TEL:0800-603-7412【通話料無料】携帯電話・PHSからもご利用いただけます
発信者番号は通知されません
「SUUMO(スーモ)を見た」と問い合わせください
つながらない方、不動産会社の方は
|
Building coverage, floor area ratio 建ぺい率・容積率 | | 60% ・ 200% 60%・200% |
Time residents 入居時期 | | Immediate available 即入居可 |
Land of the right form 土地の権利形態 | | Ownership 所有権 |
Structure and method of construction 構造・工法 | | Wooden 2-story 木造2階建 |
Renovation リフォーム | | July 2013 interior renovation completed (kitchen ・ bathroom ・ toilet ・ wall ・ floor), 2013 July exterior renovation completed (outer wall) 2013年7月内装リフォーム済(キッチン・浴室・トイレ・壁・床)、2013年7月外装リフォーム済(外壁) |
Use district 用途地域 | | One dwelling 1種住居 |
Overview and notices その他概要・特記事項 | | Contact: Ueno Kei, Facilities: Public Water Supply, Individual septic tank, Individual LPG, Parking: car space 担当者:上野 敬、設備:公営水道、個別浄化槽、個別LPG、駐車場:カースペース |
Company profile 会社概要 | | <Mediation> Niigata Governor (2) Article 004 812 issue (stock) mastermind Yubinbango950-0916 Niigata, Niigata Prefecture, Chuo-ku, Yoneyama 3-1-5 Ekiminami building first floor <仲介>新潟県知事(2)第004812号(株)マスターマインド〒950-0916 新潟県新潟市中央区米山3-1-5 駅南ビル1階 |
