1997September
17.8 million yen, 9DK, 199.74 sq m
Used Homes » Koshinetsu » Niigata Prefecture » Aga Noichi
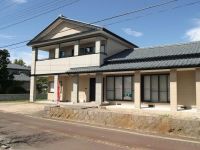 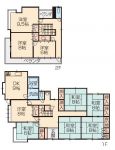
| | Niigata Prefecture Aga Noichi 新潟県阿賀野市 |
| JR Uetsu Main Line "Tsukioka" walk 21 minutes JR羽越本線「月岡」歩21分 |
Features pickup 特徴ピックアップ | | Parking three or more possible / Interior and exterior renovation / Facing south / System kitchen / Shaping land / Barrier-free / Bathroom 1 tsubo or more / 2-story / Nantei / All room 6 tatami mats or more 駐車3台以上可 /内外装リフォーム /南向き /システムキッチン /整形地 /バリアフリー /浴室1坪以上 /2階建 /南庭 /全居室6畳以上 | Price 価格 | | 17.8 million yen 1780万円 | Floor plan 間取り | | 9DK 9DK | Units sold 販売戸数 | | 1 units 1戸 | Land area 土地面積 | | 628.27 sq m 628.27m2 | Building area 建物面積 | | 199.74 sq m (registration) 199.74m2(登記) | Driveway burden-road 私道負担・道路 | | Nothing, Southeast 4.5m width 無、南東4.5m幅 | Completion date 完成時期(築年月) | | September 1997 1997年9月 | Address 住所 | | Niigata Prefecture Agano City Iyamashin 新潟県阿賀野市飯山新 | Traffic 交通 | | JR Uetsu Main Line "Tsukioka" walk 21 minutes JR羽越本線「月岡」歩21分
| Related links 関連リンク | | [Related Sites of this company] 【この会社の関連サイト】 | Contact お問い合せ先 | | TEL: 0120-425155 [Toll free] Please contact the "saw SUUMO (Sumo)" TEL:0120-425155【通話料無料】「SUUMO(スーモ)を見た」と問い合わせください | Building coverage, floor area ratio 建ぺい率・容積率 | | 70% ・ 200% 70%・200% | Time residents 入居時期 | | Immediate available 即入居可 | Land of the right form 土地の権利形態 | | Ownership 所有権 | Structure and method of construction 構造・工法 | | Wooden 2-story 木造2階建 | Renovation リフォーム | | 2013 September interior renovation completed (wall ・ all rooms), September exterior renovation completed in 2013 2013年9月内装リフォーム済(壁・全室)、2013年9月外装リフォーム済 | Use district 用途地域 | | Unspecified 無指定 | Overview and notices その他概要・特記事項 | | Facilities: Public Water Supply, Individual LPG, Parking: car space 設備:公営水道、個別LPG、駐車場:カースペース | Company profile 会社概要 | | <Mediation> Niigata Governor (2) No. 004892 (Ltd.) Live Create Yubinbango950-2003 Niigata city west district Higashiaoyama 1-12-1 Park Maison Aoyama No. 102 <仲介>新潟県知事(2)第004892号(株)ライブクリエイト〒950-2003 新潟県新潟市西区東青山1-12-1 パークメゾン青山102号 |
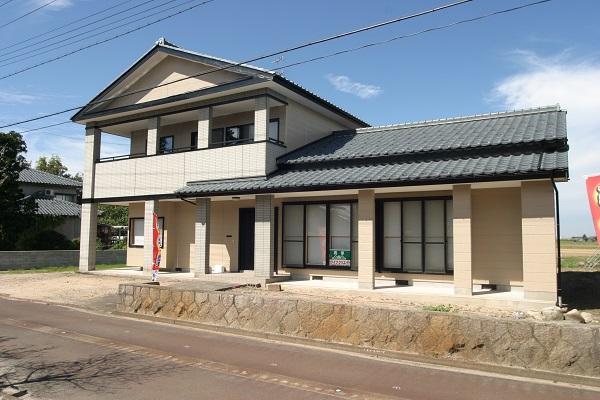 Local appearance photo
現地外観写真
Floor plan間取り図 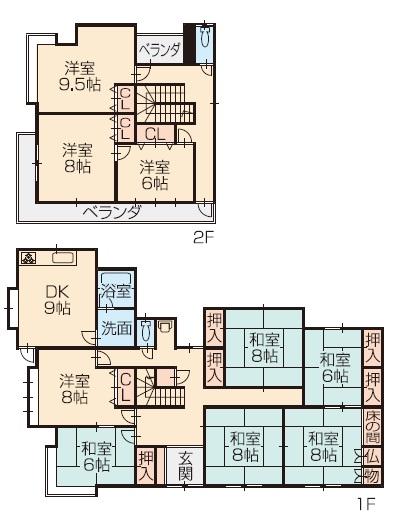 17.8 million yen, 9DK, Land area 628.27 sq m , Building area 199.74 sq m
1780万円、9DK、土地面積628.27m2、建物面積199.74m2
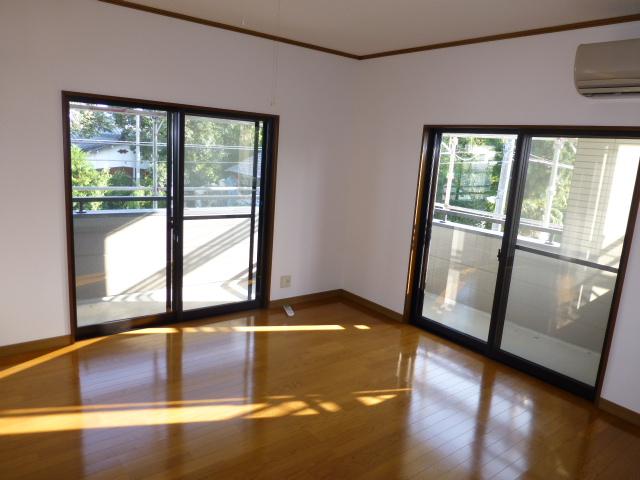 Other introspection
その他内観
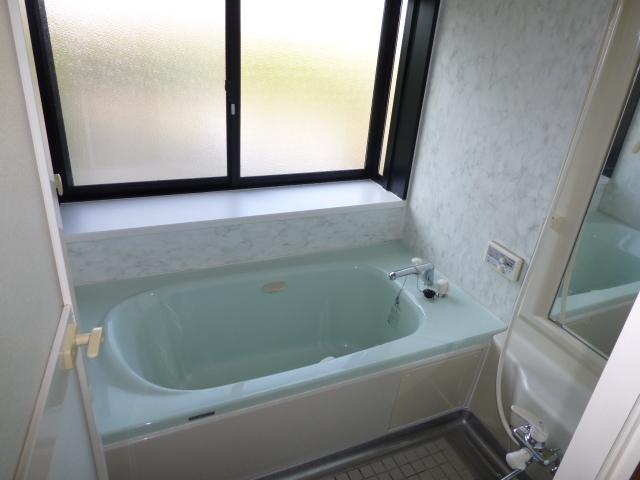 Bathroom
浴室
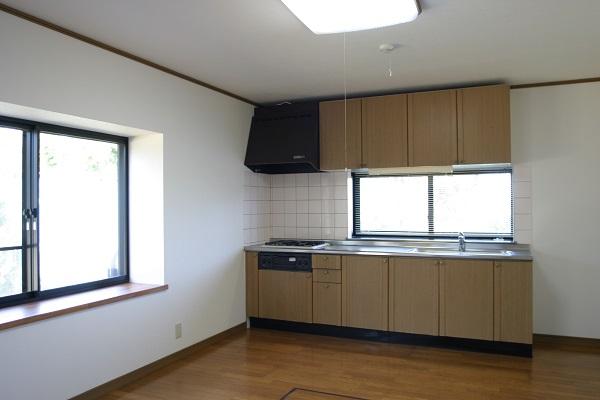 Kitchen
キッチン
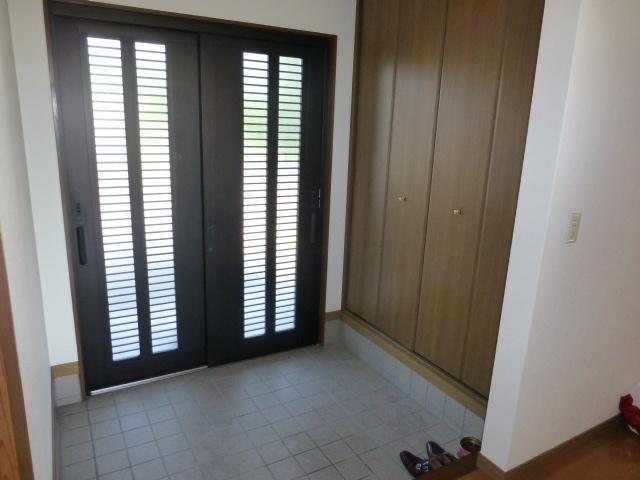 Entrance
玄関
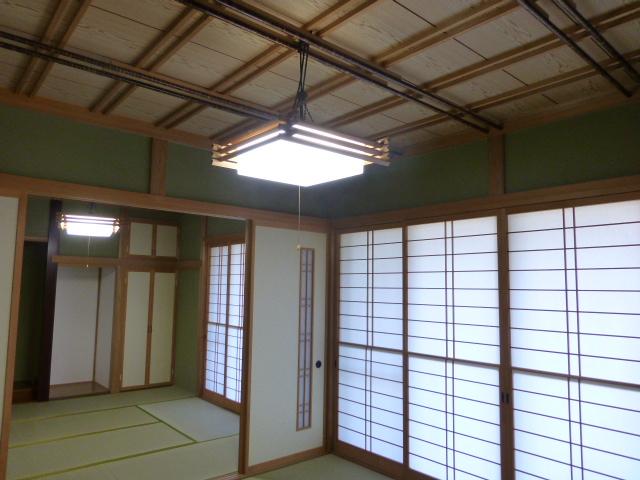 Other introspection
その他内観
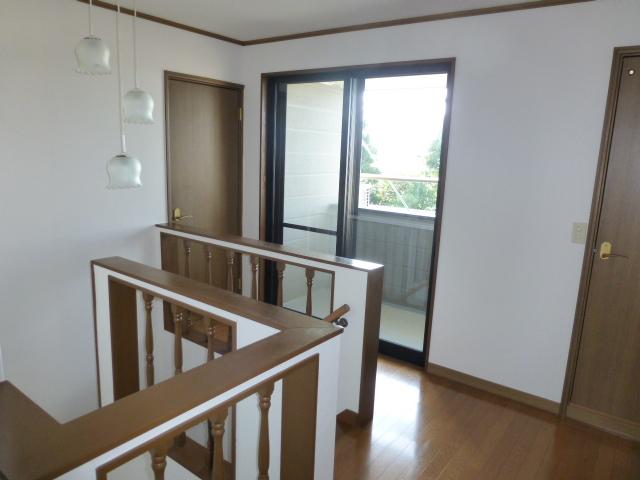 Other introspection
その他内観
Location
|









