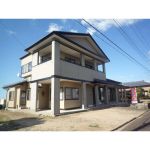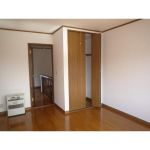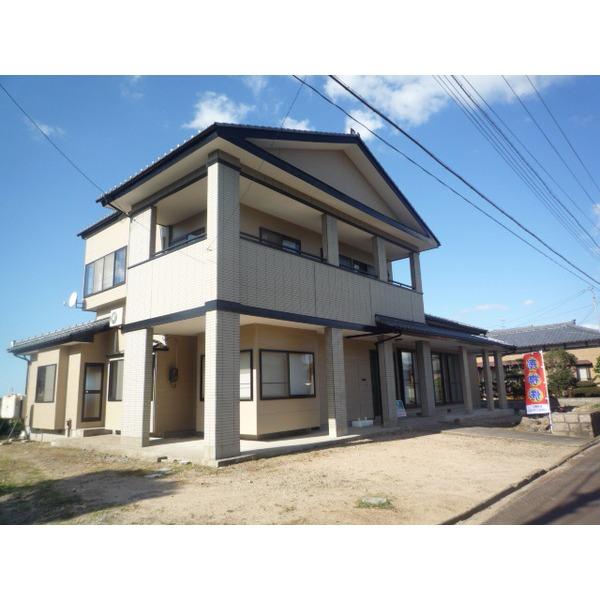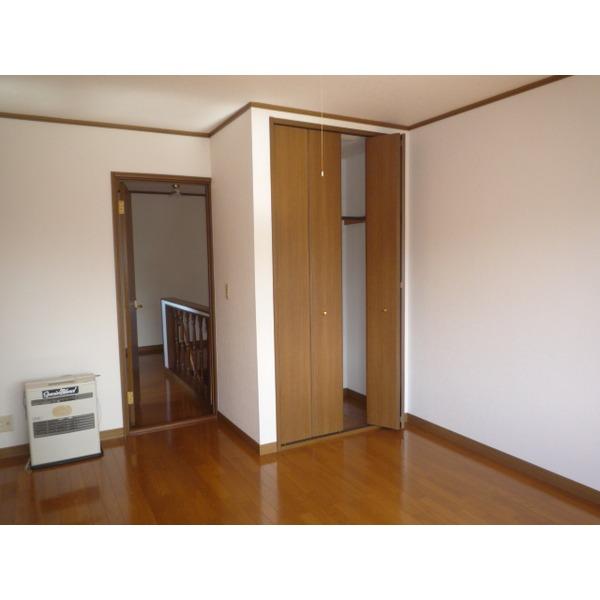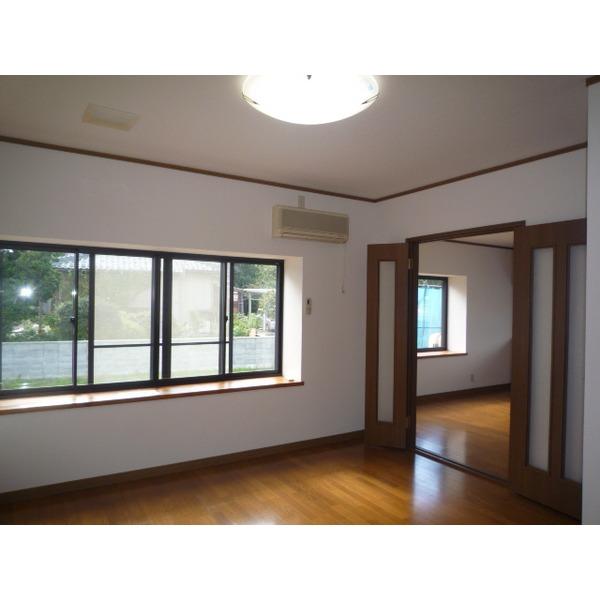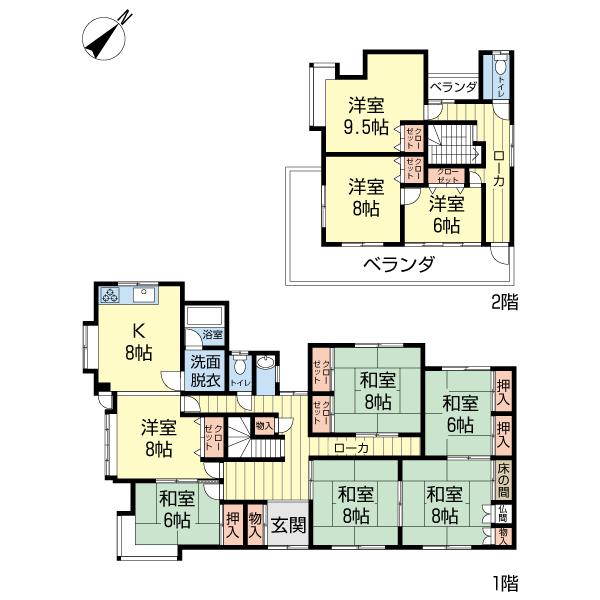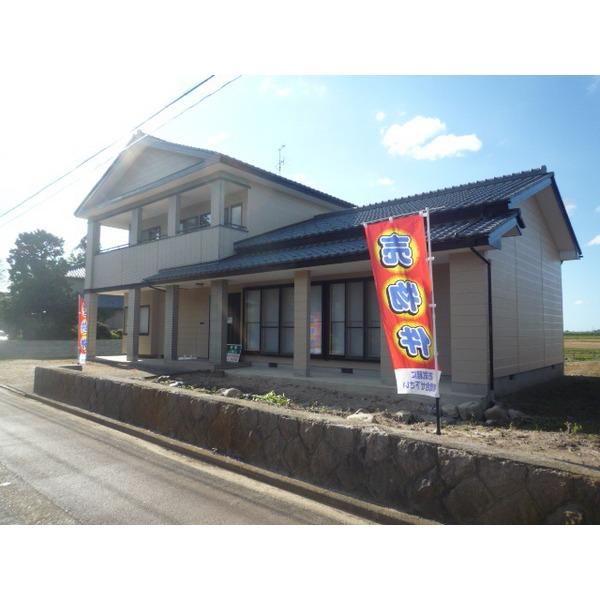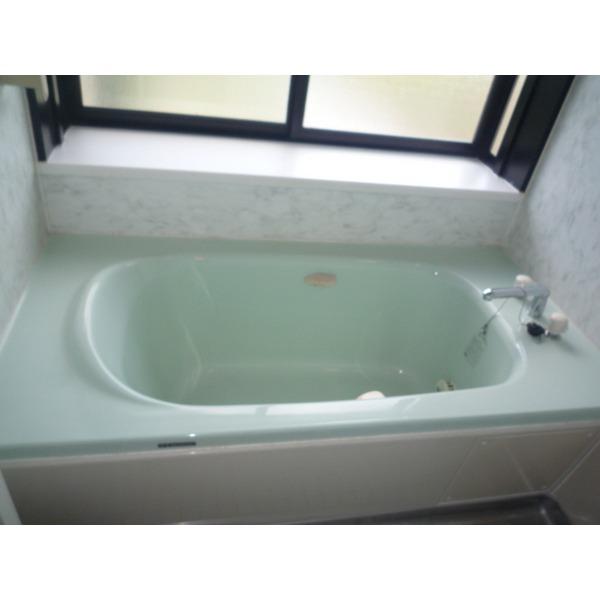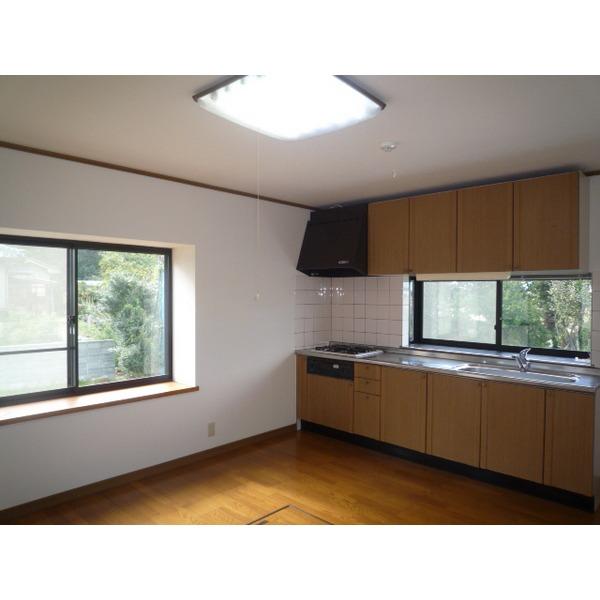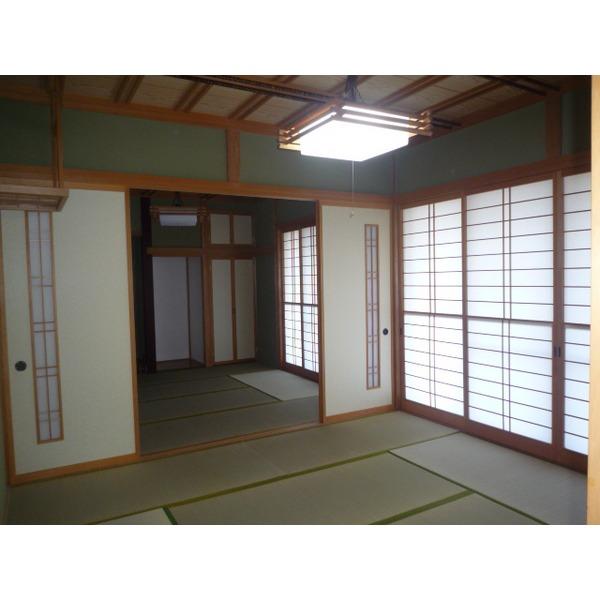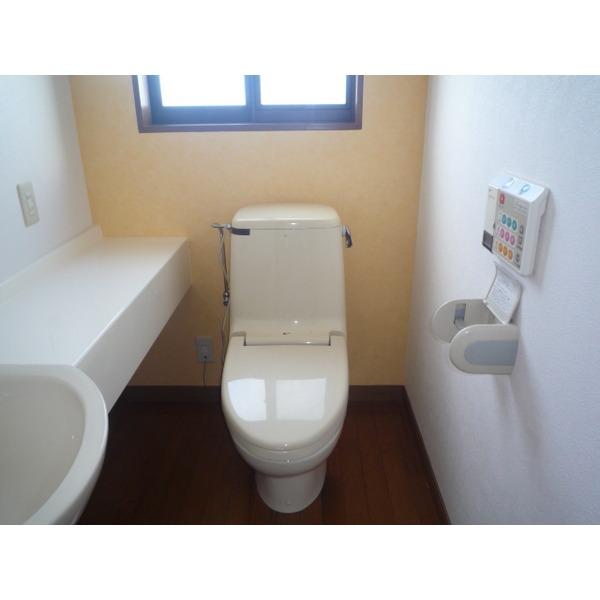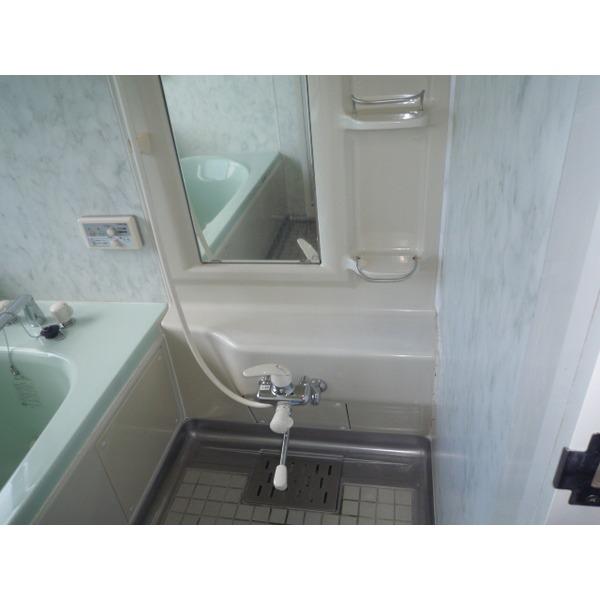|
|
Niigata Prefecture Aga Noichi
新潟県阿賀野市
|
|
JR Uetsu Main Line "Tsukioka" walk 21 minutes
JR羽越本線「月岡」歩21分
|
|
September 1997 Built Spacious 9DK with a total floor area of about 60 square meters You can use in a variety of applications for parking four possible site area of about 190 square meters.
平成9年9月築 延床面積約60坪で広々9DK 駐車4台可能敷地面積約190坪の為様々な用途でご使用可能です。
|
|
About until the National Highway 460 Route 300m, Shibata and Agano city to access good 2013 September renovation completed
国道460号線まで約300m、新発田市や阿賀野市街地までアクセス良好 平成25年9月リフォーム完成
|
Features pickup 特徴ピックアップ | | Immediate Available / Land more than 100 square meters / Japanese-style room / 2-story / All room 6 tatami mats or more 即入居可 /土地100坪以上 /和室 /2階建 /全居室6畳以上 |
Price 価格 | | 17.8 million yen 1780万円 |
Floor plan 間取り | | 9DK 9DK |
Units sold 販売戸数 | | 1 units 1戸 |
Land area 土地面積 | | 628.27 sq m (190.05 tsubo) (Registration) 628.27m2(190.05坪)(登記) |
Building area 建物面積 | | 199.74 sq m (60.42 tsubo) (Registration) 199.74m2(60.42坪)(登記) |
Driveway burden-road 私道負担・道路 | | Nothing, Southeast 4.5m width 無、南東4.5m幅 |
Completion date 完成時期(築年月) | | September 1997 1997年9月 |
Address 住所 | | Niigata Prefecture Agano City Iyamashin 新潟県阿賀野市飯山新 |
Traffic 交通 | | JR Uetsu Main Line "Tsukioka" walk 21 minutes JR羽越本線「月岡」歩21分
|
Person in charge 担当者より | | Person in charge of real-estate and building FP Kanazawa Shuichi Age: 30 Daigyokai Experience: 10 years University after graduation, JH mediation joined, 2007.7 Grand Prize, Manager, Pitattohausu joined, Mansion sale launch, Pitattohausu 2011 quarter Bronze, 2013.9 contracted number 2 position, 2013 quarter East buying and selling department Bronze 担当者宅建FP金澤 修一年齢:30代業界経験:10年大学卒業後、公団仲介入社、2007.7最優秀賞、課長、ピタットハウス入社、マンション売買立ち上げ、ピタットハウス2011四半期銅賞、2013.9成約件数2位、2013四半期東日本売買部門銅賞 |
Contact お問い合せ先 | | TEL: 0800-600-8135 [Toll free] mobile phone ・ Also available from PHS
Caller ID is not notified
Please contact the "saw SUUMO (Sumo)"
If it does not lead, If the real estate company TEL:0800-600-8135【通話料無料】携帯電話・PHSからもご利用いただけます
発信者番号は通知されません
「SUUMO(スーモ)を見た」と問い合わせください
つながらない方、不動産会社の方は
|
Building coverage, floor area ratio 建ぺい率・容積率 | | 70% ・ 200% 70%・200% |
Time residents 入居時期 | | Immediate available 即入居可 |
Land of the right form 土地の権利形態 | | Ownership 所有権 |
Structure and method of construction 構造・工法 | | Wooden 2-story 木造2階建 |
Use district 用途地域 | | City planning area outside 都市計画区域外 |
Overview and notices その他概要・特記事項 | | Contact: Kanazawa Shuichi 担当者:金澤 修一 |
Company profile 会社概要 | | <Mediation> Niigata Governor (8) No. 002897 No. Pitattohausu Niigata shop Niigata prefab Industry Co., Ltd. Yubinbango950-0911 Niigata, Niigata Prefecture, Chuo-ku, Sasaguchi 2-29 <仲介>新潟県知事(8)第002897号ピタットハウス新潟店新潟プレハブ工業(株)〒950-0911 新潟県新潟市中央区笹口2-29 |
