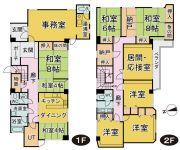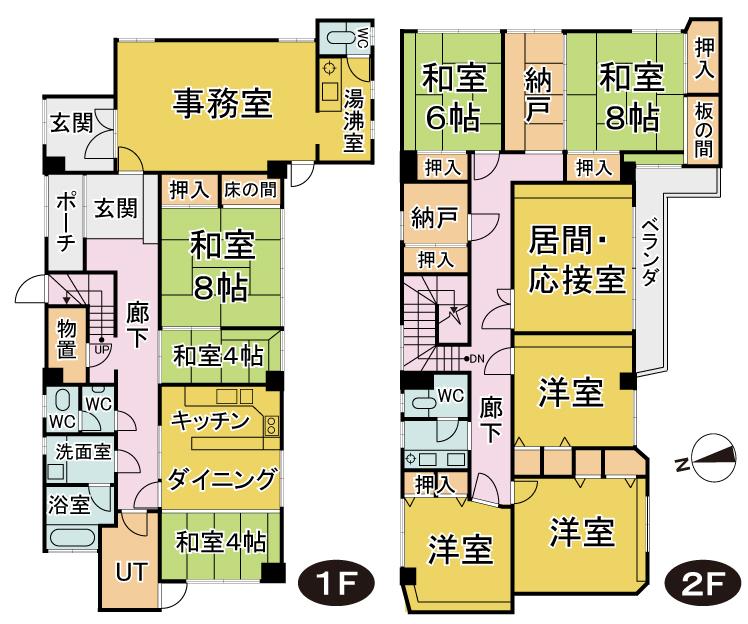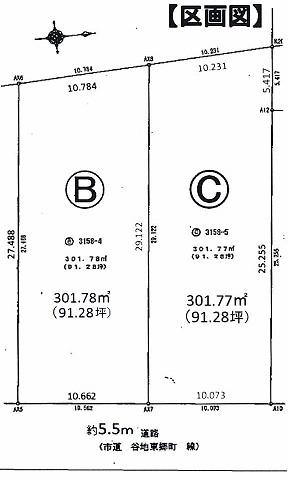Used Homes » Koshinetsu » Niigata Prefecture » Gosen
 
| | Niigata Prefecture Gosen 新潟県五泉市 |
| JR West Ban'etsu Line "Gosen" walk 7 minutes JR磐越西線「五泉」歩7分 |
| Parking three or more possible, Land more than 100 square meters, Super close, Flat to the station, Or more before road 6m, Toilet 2 places, 2-story, Storeroom 駐車3台以上可、土地100坪以上、スーパーが近い、駅まで平坦、前道6m以上、トイレ2ヶ所、2階建、納戸 |
| Parking three or more possible, Land more than 100 square meters, Super close, Flat to the station, Or more before road 6m, Toilet 2 places, 2-story, Storeroom 駐車3台以上可、土地100坪以上、スーパーが近い、駅まで平坦、前道6m以上、トイレ2ヶ所、2階建、納戸 |
Features pickup 特徴ピックアップ | | Parking three or more possible / Land more than 100 square meters / Super close / Flat to the station / Or more before road 6m / Toilet 2 places / 2-story / Storeroom 駐車3台以上可 /土地100坪以上 /スーパーが近い /駅まで平坦 /前道6m以上 /トイレ2ヶ所 /2階建 /納戸 | Price 価格 | | 7.5 million yen 750万円 | Floor plan 間取り | | 8DKK + S (storeroom) 8DKK+S(納戸) | Units sold 販売戸数 | | 1 units 1戸 | Total units 総戸数 | | 1 units 1戸 | Land area 土地面積 | | 353.35 sq m (106.88 tsubo) (Registration) 353.35m2(106.88坪)(登記) | Building area 建物面積 | | 246.1 sq m (74.44 tsubo) (Registration) 246.1m2(74.44坪)(登記) | Driveway burden-road 私道負担・道路 | | Nothing, East 5.5m width 無、東5.5m幅 | Completion date 完成時期(築年月) | | December 1982 1982年12月 | Address 住所 | | Niigata Prefecture Gosen Yoshizawa 1-4-17 新潟県五泉市吉沢1-4-17 | Traffic 交通 | | JR West Ban'etsu Line "Gosen" walk 7 minutes JR磐越西線「五泉」歩7分
| Person in charge 担当者より | | [Regarding this property.] Office mortgage. On the second floor is equipped with a mini-kitchen. 【この物件について】事務所付住宅。2階にはミニキッチンが付いています。 | Contact お問い合せ先 | | TEL: 0800-603-7190 [Toll free] mobile phone ・ Also available from PHS
Caller ID is not notified
Please contact the "saw SUUMO (Sumo)"
If it does not lead, If the real estate company TEL:0800-603-7190【通話料無料】携帯電話・PHSからもご利用いただけます
発信者番号は通知されません
「SUUMO(スーモ)を見た」と問い合わせください
つながらない方、不動産会社の方は
| Building coverage, floor area ratio 建ぺい率・容積率 | | 60% ・ 200% 60%・200% | Time residents 入居時期 | | Consultation 相談 | Land of the right form 土地の権利形態 | | Ownership 所有権 | Structure and method of construction 構造・工法 | | Wooden 2-story 木造2階建 | Use district 用途地域 | | Two dwellings 2種住居 | Overview and notices その他概要・特記事項 | | Facilities: Public Water Supply, This sewage, City gas, Parking: car space 設備:公営水道、本下水、都市ガス、駐車場:カースペース | Company profile 会社概要 | | <Seller> Minister of Land, Infrastructure and Transport (1) No. 008429 (Ltd.) real estate information company Yubinbango950-0911 Niigata, Niigata Prefecture, Chuo-ku, Sasaguchi 2-10-4 <売主>国土交通大臣(1)第008429号(株)不動産情報社〒950-0911 新潟県新潟市中央区笹口2-10-4 |
Floor plan間取り図  7.5 million yen, 8DKK + S (storeroom), Land area 353.35 sq m , Building area 246.1 sq m with office. Second floor mini-kitchen with housing.
750万円、8DKK+S(納戸)、土地面積353.35m2、建物面積246.1m2 事務所付。2階ミニキッチン付住宅。
Compartment figure区画図  7.5 million yen, 8DKK + S (storeroom), Land area 353.35 sq m , Building area 246.1 sq m sold land BC common, 91.28 square meters 6.8 million yen
750万円、8DKK+S(納戸)、土地面積353.35m2、建物面積246.1m2 売土地BC共通、91.28坪680万円
Location
|



