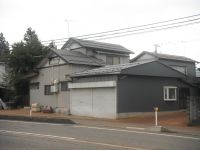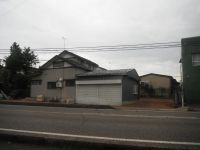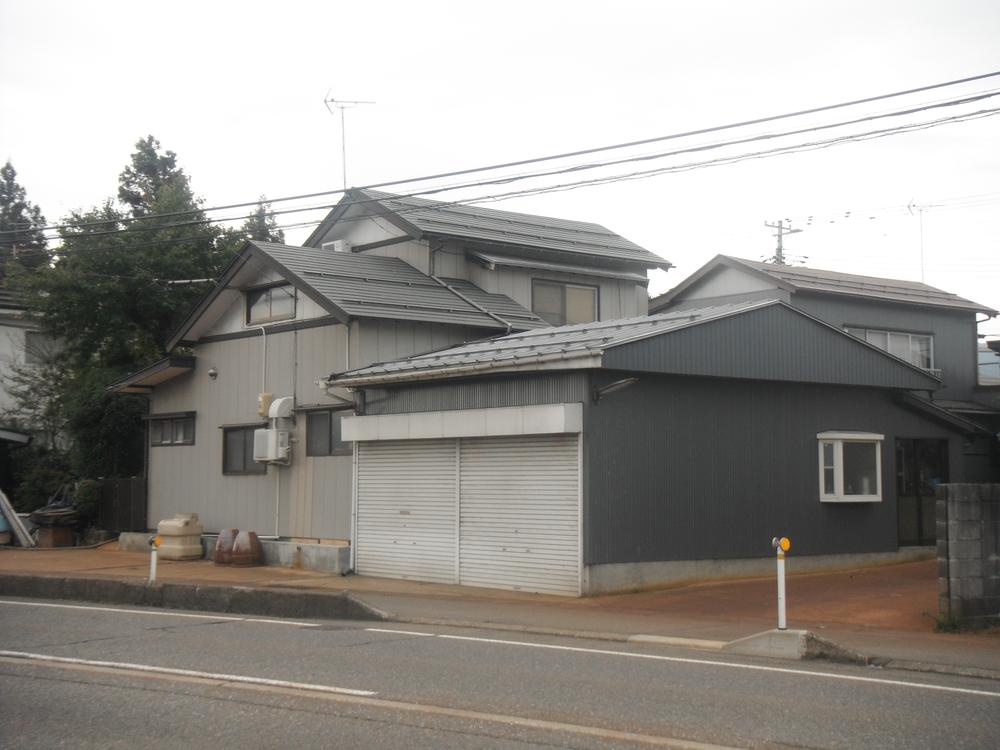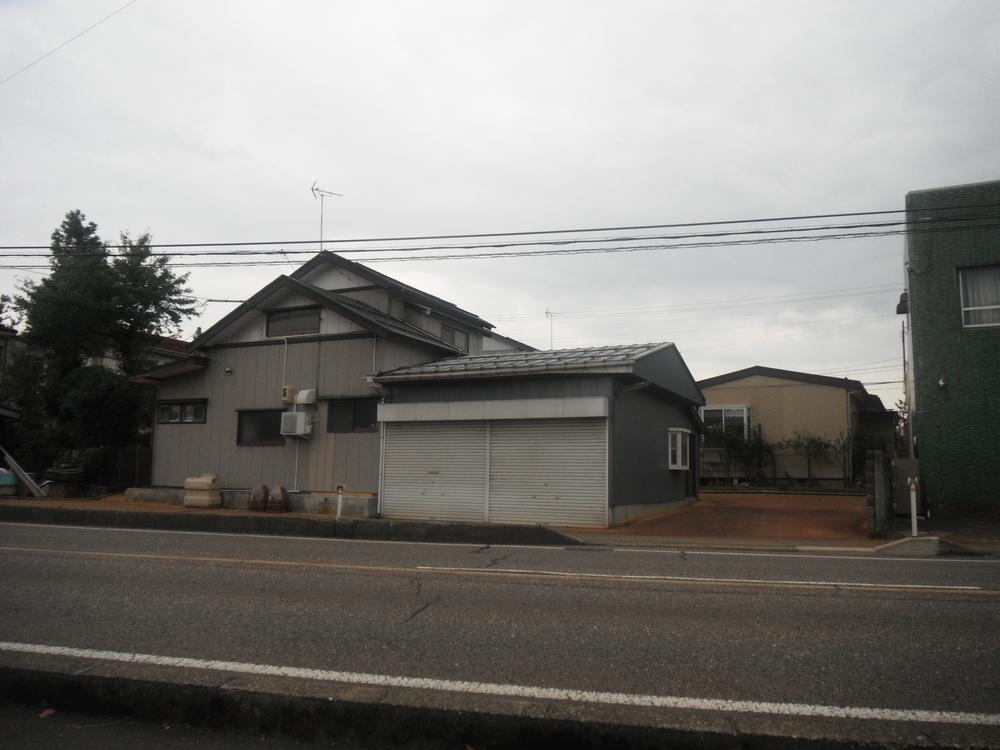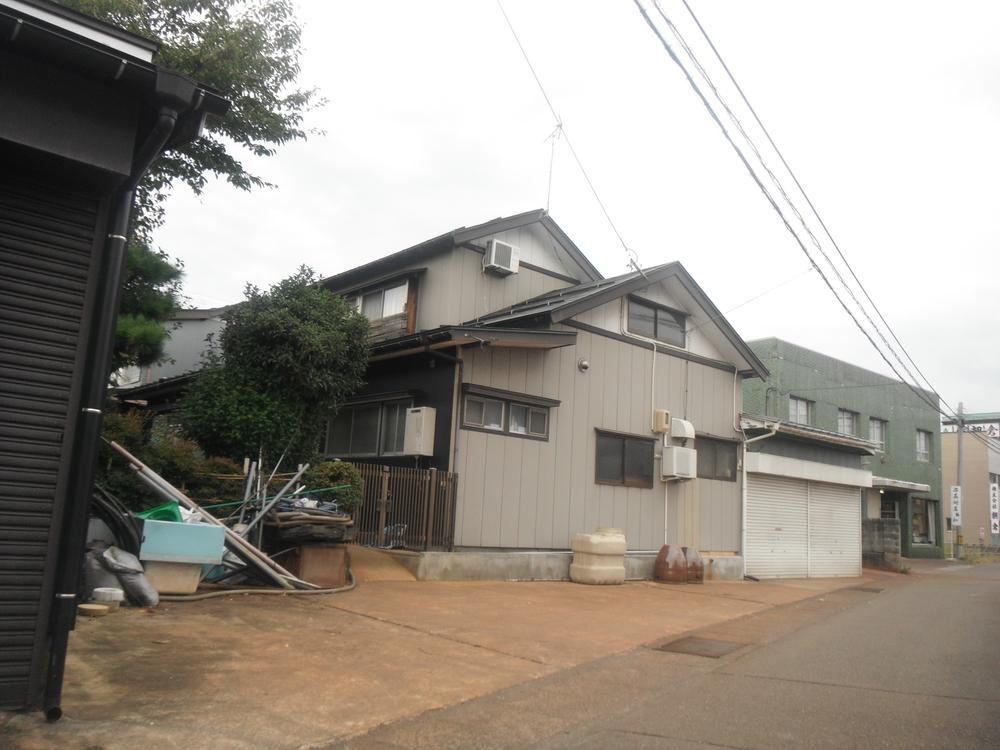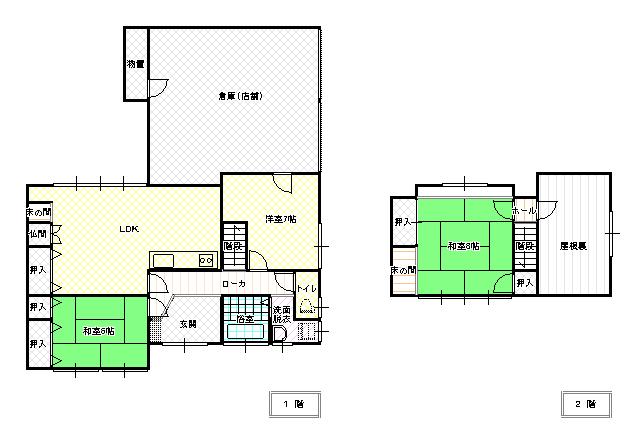|
|
Joetsu, Niigata Prefecture
新潟県上越市
|
|
JR Shinetsu "Minamitakada" walk 19 minutes
JR信越本線「南高田」歩19分
|
|
It is a used detached along the Joetsu Boulevard It is also accessible as part store
上越大通り沿いの中古戸建です 1部店舗としても利用可です
|
|
The building has been repeatedly renovation. Water around the equipment is relatively new
建物は増改築を繰り返しています。水回り設備は比較的新しいです
|
Features pickup 特徴ピックアップ | | Parking three or more possible / Immediate Available / Land more than 100 square meters / Super close / Yang per good / Flat to the station / Or more before road 6m / 2-story / Urban neighborhood / City gas / Maintained sidewalk / Attic storage 駐車3台以上可 /即入居可 /土地100坪以上 /スーパーが近い /陽当り良好 /駅まで平坦 /前道6m以上 /2階建 /都市近郊 /都市ガス /整備された歩道 /屋根裏収納 |
Price 価格 | | 26 million yen 2600万円 |
Floor plan 間取り | | 3LDK + S (storeroom) 3LDK+S(納戸) |
Units sold 販売戸数 | | 1 units 1戸 |
Land area 土地面積 | | 395.92 sq m (registration) 395.92m2(登記) |
Building area 建物面積 | | 143.92 sq m (registration) 143.92m2(登記) |
Driveway burden-road 私道負担・道路 | | Nothing, East 12m width 無、東12m幅 |
Completion date 完成時期(築年月) | | January 1951 1951年1月 |
Address 住所 | | Joetsu, Niigata Prefecture Nanjo-cho 1 新潟県上越市南城町1 |
Traffic 交通 | | JR Shinetsu "Minamitakada" walk 19 minutes
JR Shinetsu "Takada" walk 24 minutes
JR Shinetsu "Wakinoda" walk 34 minutes JR信越本線「南高田」歩19分
JR信越本線「高田」歩24分
JR信越本線「脇野田」歩34分
|
Related links 関連リンク | | [Related Sites of this company] 【この会社の関連サイト】 |
Person in charge 担当者より | | [Regarding this property.] It is along the boulevard Joetsu. 【この物件について】上越大通り沿いです。 |
Contact お問い合せ先 | | TEL: 0800-808-9308 [Toll free] mobile phone ・ Also available from PHS
Caller ID is not notified
Please contact the "saw SUUMO (Sumo)"
If it does not lead, If the real estate company TEL:0800-808-9308【通話料無料】携帯電話・PHSからもご利用いただけます
発信者番号は通知されません
「SUUMO(スーモ)を見た」と問い合わせください
つながらない方、不動産会社の方は
|
Building coverage, floor area ratio 建ぺい率・容積率 | | 60% ・ 200% 60%・200% |
Time residents 入居時期 | | Immediate available 即入居可 |
Land of the right form 土地の権利形態 | | Ownership 所有権 |
Structure and method of construction 構造・工法 | | Wooden 2-story 木造2階建 |
Use district 用途地域 | | One dwelling 1種住居 |
Other limitations その他制限事項 | | Regulations have by the Landscape Act 景観法による規制有 |
Overview and notices その他概要・特記事項 | | Facilities: Public Water Supply, This sewage, City gas, Parking: car space 設備:公営水道、本下水、都市ガス、駐車場:カースペース |
Company profile 会社概要 | | <Marketing alliance (mediated)> Niigata Governor (10) No. 002187 (Ltd.) Showa forestry house Yubinbango942-0004 Joetsu, Niigata Prefecture Nishimoto-cho 4-16-6 <販売提携(媒介)>新潟県知事(10)第002187号(株)昭和林業の家〒942-0004 新潟県上越市西本町4-16-6 |
