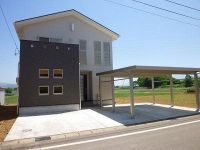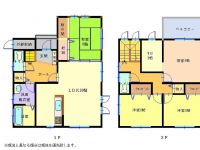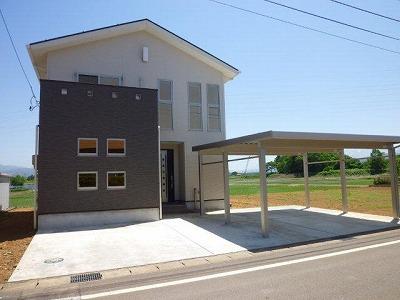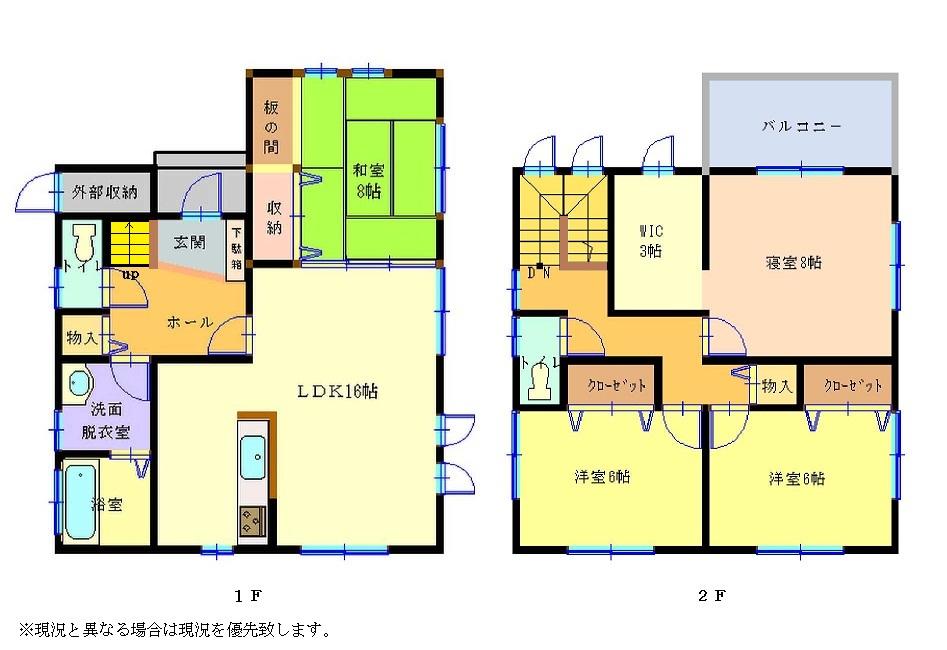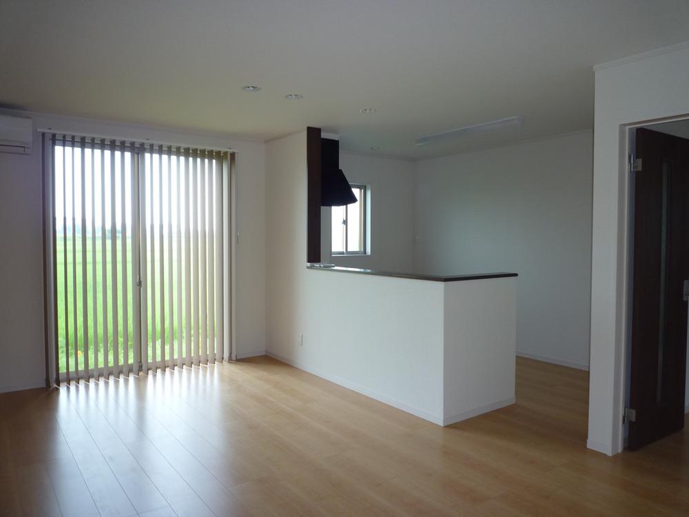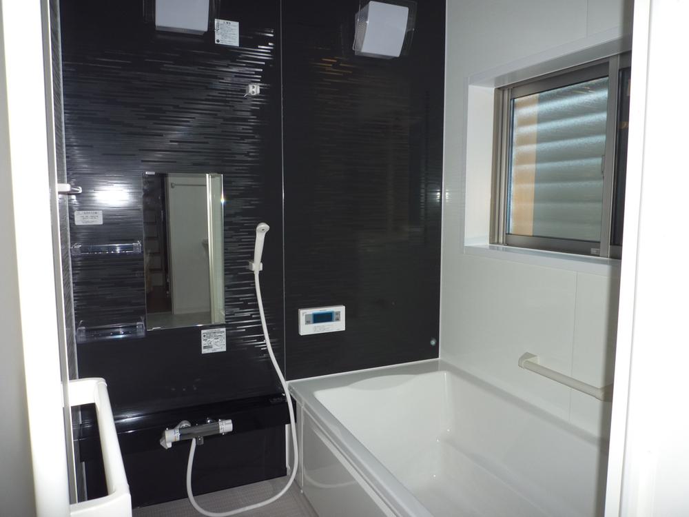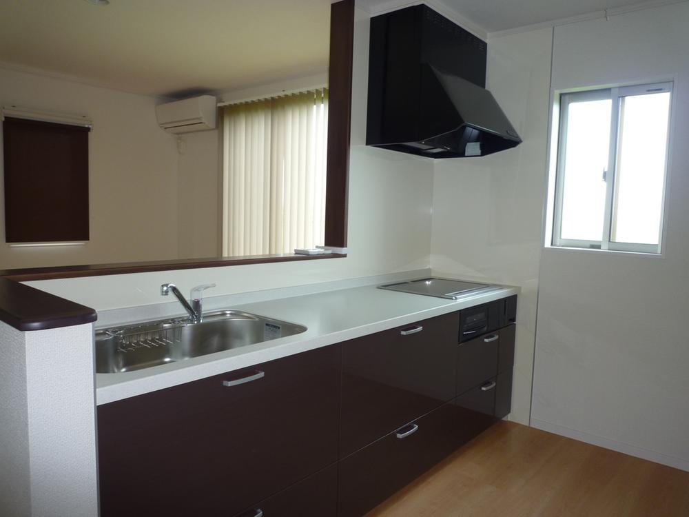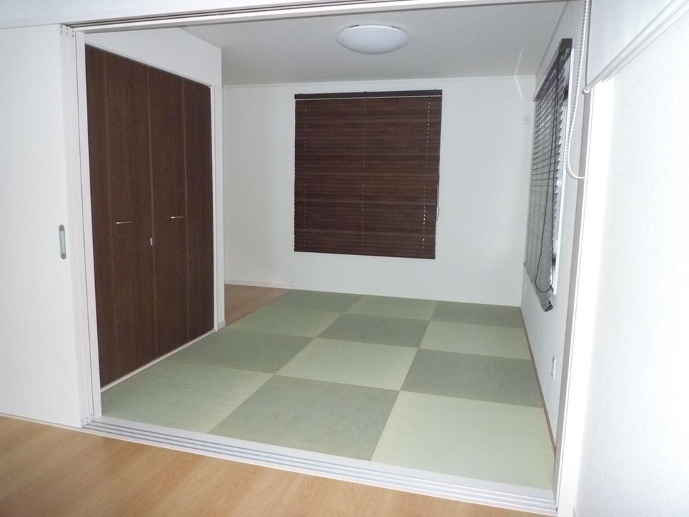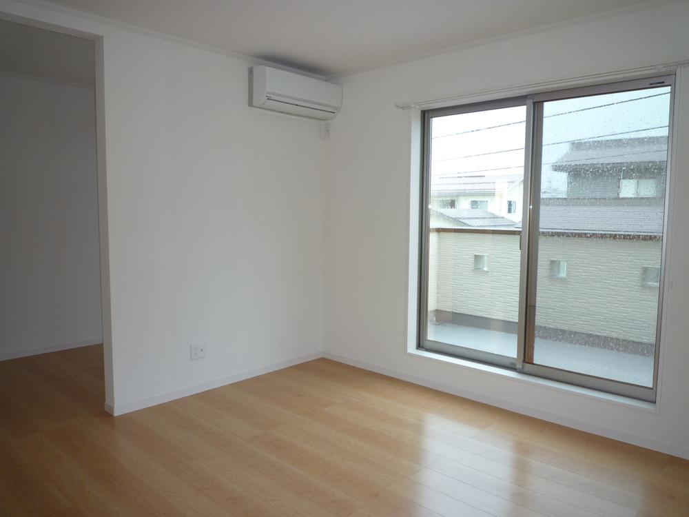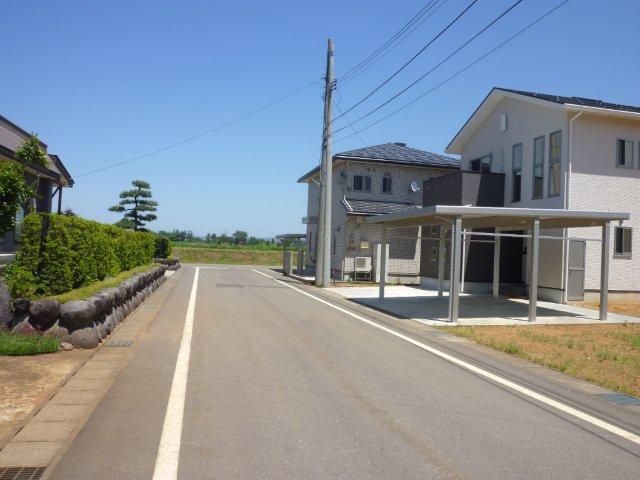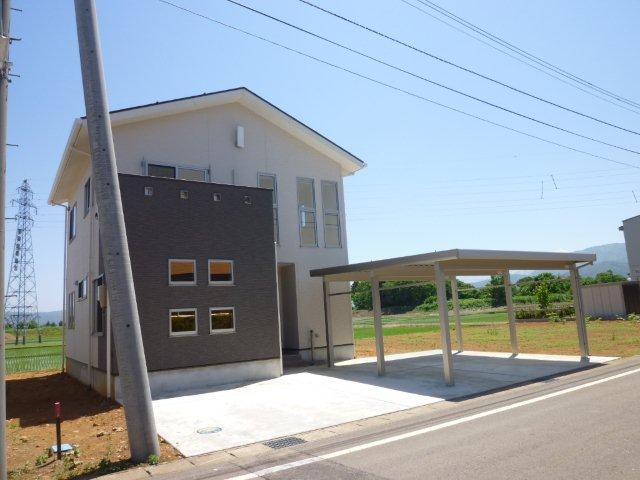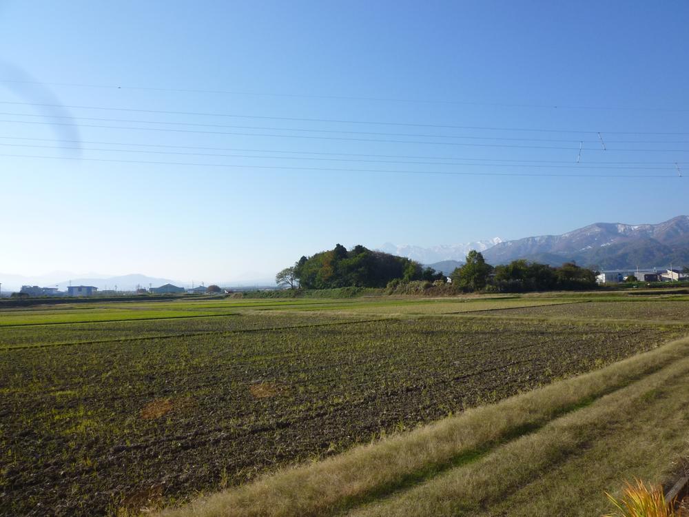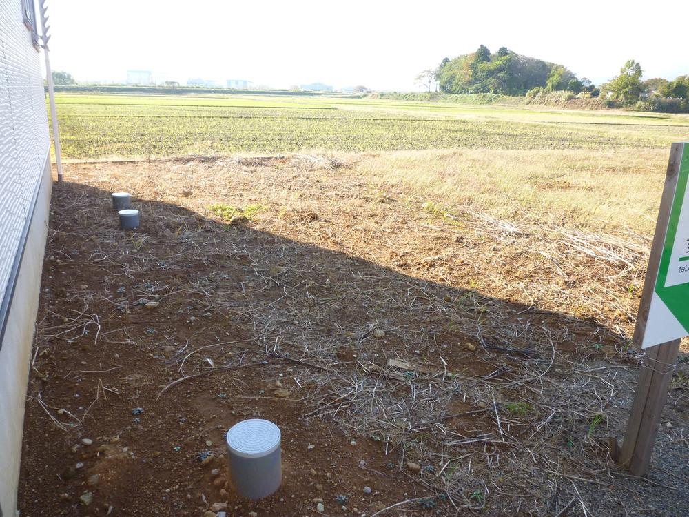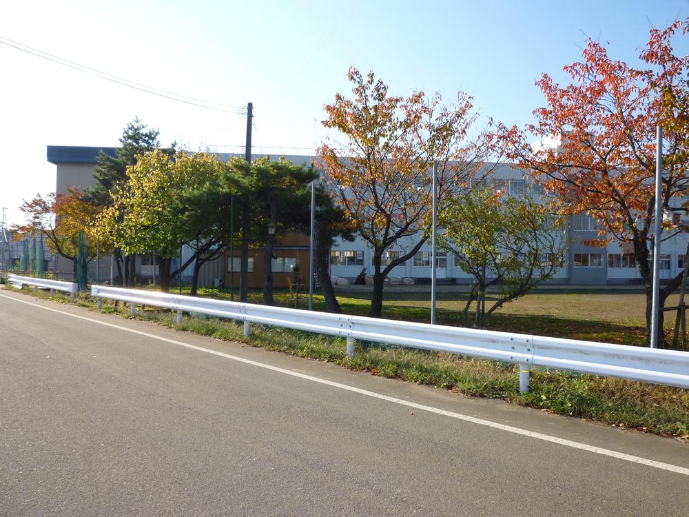|
|
Joetsu, Niigata Prefecture
新潟県上越市
|
|
JR Shinetsu "Wakinoda" walk 16 minutes
JR信越本線「脇野田」歩16分
|
|
It has been greatly price cut! ! Shinko housing Not tenants Property! ! Carport for two
大幅値下げしました!!新古住宅 未入居物件!!カーポート2台用
|
|
District plans have on-site utility pole two there is a possibility preview ※ Please contact us in advance
地区計画有敷地内電柱2本あり内覧可能 ※事前にご連絡ください
|
Features pickup 特徴ピックアップ | | Parking three or more possible / System kitchen / Yang per good / All room storage / A quiet residential area / LDK15 tatami mats or more / Or more before road 6m / Japanese-style room / Washbasin with shower / Face-to-face kitchen / Barrier-free / Toilet 2 places / Bathroom 1 tsubo or more / South balcony / Double-glazing / Warm water washing toilet seat / The window in the bathroom / TV monitor interphone / High-function toilet / Good view / IH cooking heater / Walk-in closet / All room 6 tatami mats or more / Water filter / All-electric / All rooms are two-sided lighting / BS ・ CS ・ CATV 駐車3台以上可 /システムキッチン /陽当り良好 /全居室収納 /閑静な住宅地 /LDK15畳以上 /前道6m以上 /和室 /シャワー付洗面台 /対面式キッチン /バリアフリー /トイレ2ヶ所 /浴室1坪以上 /南面バルコニー /複層ガラス /温水洗浄便座 /浴室に窓 /TVモニタ付インターホン /高機能トイレ /眺望良好 /IHクッキングヒーター /ウォークインクロゼット /全居室6畳以上 /浄水器 /オール電化 /全室2面採光 /BS・CS・CATV |
Price 価格 | | 22,800,000 yen 2280万円 |
Floor plan 間取り | | 4LDK 4LDK |
Units sold 販売戸数 | | 1 units 1戸 |
Land area 土地面積 | | 215.05 sq m (registration) 215.05m2(登記) |
Building area 建物面積 | | 110.95 sq m (registration) 110.95m2(登記) |
Driveway burden-road 私道負担・道路 | | Nothing, North 6.5m width 無、北6.5m幅 |
Completion date 完成時期(築年月) | | February 2013 2013年2月 |
Address 住所 | | Joetsu, Niigata Prefecture Yamato 4 新潟県上越市大和4 |
Traffic 交通 | | JR Shinetsu "Wakinoda" walk 16 minutes JR信越本線「脇野田」歩16分
|
Related links 関連リンク | | [Related Sites of this company] 【この会社の関連サイト】 |
Contact お問い合せ先 | | TEL: 025-520-7103 Please inquire as "saw SUUMO (Sumo)" TEL:025-520-7103「SUUMO(スーモ)を見た」と問い合わせください |
Expenses 諸費用 | | CATV initial cost: 26,350 yen, Flat fee: 3150 yen / Month CATV初期費用:2万6350円、定額料金:3150円/月 |
Building coverage, floor area ratio 建ぺい率・容積率 | | Fifty percent ・ 80% 50%・80% |
Time residents 入居時期 | | Immediate available 即入居可 |
Land of the right form 土地の権利形態 | | Ownership 所有権 |
Structure and method of construction 構造・工法 | | Wooden 2-story (framing method) 木造2階建(軸組工法) |
Construction 施工 | | (Ltd.) States (株)ステーツ |
Use district 用途地域 | | One middle and high 1種中高 |
Overview and notices その他概要・特記事項 | | Facilities: Public Water Supply, This sewage, City gas, Parking: Car Port 設備:公営水道、本下水、都市ガス、駐車場:カーポート |
Company profile 会社概要 | | <Mediation> Niigata Governor (1) No. 004991 (Ltd.) Sumutoko Yubinbango942-0063 Joetsu, Niigata Prefecture Shimomonzen 1705 <仲介>新潟県知事(1)第004991号(株)すむとこ〒942-0063 新潟県上越市下門前1705 |
