Used Homes » Koshinetsu » Niigata Prefecture » Joetsu
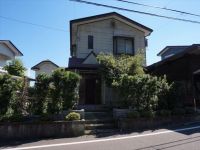 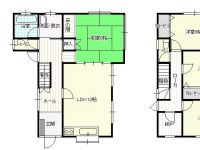
| | Joetsu, Niigata Prefecture 新潟県上越市 |
| JR Shinetsu "Takada" walk 26 minutes JR信越本線「高田」歩26分 |
| Parking three or more possible, Immediate Available, Super close, All room storage, Around traffic fewer, Shaping land, Bathroom 1 tsubo or more, 2-story, All room 6 tatami mats or more, City gas, Located on a hill 駐車3台以上可、即入居可、スーパーが近い、全居室収納、周辺交通量少なめ、整形地、浴室1坪以上、2階建、全居室6畳以上、都市ガス、高台に立地 |
| Parking three or more possible, Immediate Available, Super close, All room storage, Around traffic fewer, Shaping land, Bathroom 1 tsubo or more, 2-story, All room 6 tatami mats or more, City gas, Located on a hill 駐車3台以上可、即入居可、スーパーが近い、全居室収納、周辺交通量少なめ、整形地、浴室1坪以上、2階建、全居室6畳以上、都市ガス、高台に立地 |
Features pickup 特徴ピックアップ | | Parking three or more possible / Immediate Available / Super close / All room storage / Around traffic fewer / Shaping land / Bathroom 1 tsubo or more / 2-story / All room 6 tatami mats or more / City gas / Located on a hill 駐車3台以上可 /即入居可 /スーパーが近い /全居室収納 /周辺交通量少なめ /整形地 /浴室1坪以上 /2階建 /全居室6畳以上 /都市ガス /高台に立地 | Price 価格 | | 8.5 million yen 850万円 | Floor plan 間取り | | 5LDK 5LDK | Units sold 販売戸数 | | 1 units 1戸 | Total units 総戸数 | | 1 units 1戸 | Land area 土地面積 | | 231.14 sq m (69.91 tsubo) (Registration) 231.14m2(69.91坪)(登記) | Building area 建物面積 | | 105.16 sq m (31.81 tsubo) (Registration) 105.16m2(31.81坪)(登記) | Driveway burden-road 私道負担・道路 | | Nothing, West 6m width 無、西6m幅 | Completion date 完成時期(築年月) | | August 1992 1992年8月 | Address 住所 | | Joetsu, Niigata Prefecture Gotenyama cho 新潟県上越市御殿山町 | Traffic 交通 | | JR Shinetsu "Takada" walk 26 minutes JR信越本線「高田」歩26分
| Person in charge 担当者より | | [Regarding this property.] Gotenyama Nyutan housing complex There carport! 【この物件について】御殿山ニュータン団地内 カーポート有り! | Contact お問い合せ先 | | (Ltd.) Kan'e ・ Housing TEL: 025-527-6541 Please inquire as "saw SUUMO (Sumo)" (株)カンエー・ハウジングTEL:025-527-6541「SUUMO(スーモ)を見た」と問い合わせください | Building coverage, floor area ratio 建ぺい率・容積率 | | Fifty percent ・ 80% 50%・80% | Time residents 入居時期 | | Immediate available 即入居可 | Land of the right form 土地の権利形態 | | Ownership 所有権 | Structure and method of construction 構造・工法 | | Wooden 2-story (framing method) 木造2階建(軸組工法) | Use district 用途地域 | | One low-rise 1種低層 | Overview and notices その他概要・特記事項 | | Facilities: Public Water Supply, Individual septic tank, City gas, Parking: Car Port 設備:公営水道、個別浄化槽、都市ガス、駐車場:カーポート | Company profile 会社概要 | | <Mediation> Niigata Governor (6) No. 003548 (Ltd.) Kan'e ・ Housing Yubinbango943-0807 Joetsu, Niigata Prefecture Kasugayama cho 3-18-44 <仲介>新潟県知事(6)第003548号(株)カンエー・ハウジング〒943-0807 新潟県上越市春日山町3-18-44 |
Local appearance photo現地外観写真 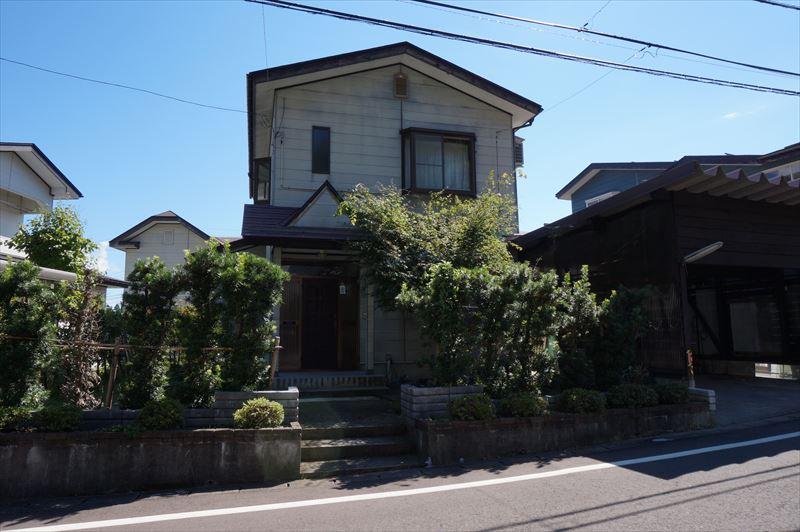 Local (September 2013) Shooting
現地(2013年9月)撮影
Floor plan間取り図 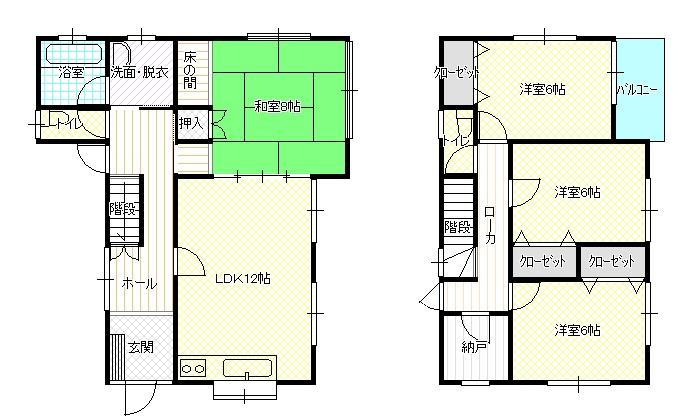 8.5 million yen, 5LDK, Land area 231.14 sq m , It is a building area of 105.16 sq m schematic
850万円、5LDK、土地面積231.14m2、建物面積105.16m2 概略図です
Kitchenキッチン 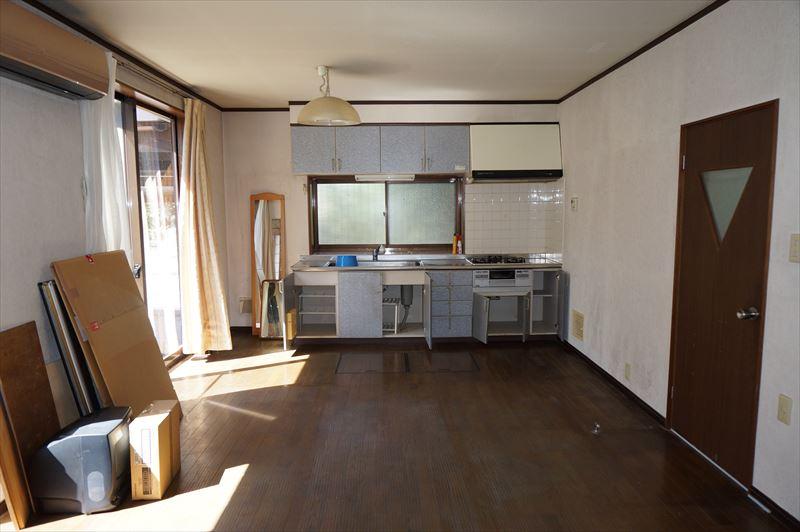 Indoor (September 2013) Shooting It is a photograph of before moving cleanup.
室内(2013年9月)撮影
引越し後片付け前の写真です。
Livingリビング 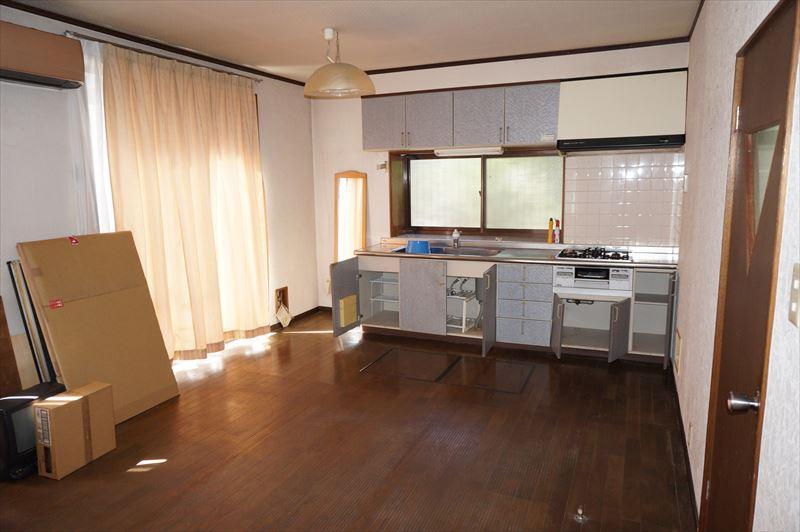 Indoor (September 2013) Shooting It is a photograph of before moving cleanup. From a different angle
室内(2013年9月)撮影
引越し後片付け前の写真です。
別角度から
Bathroom浴室 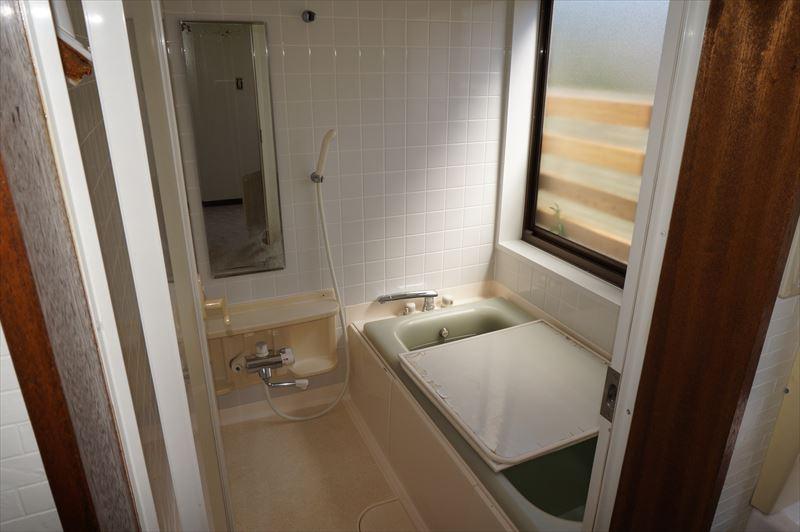 Indoor (September 2013) Shooting
室内(2013年9月)撮影
Wash basin, toilet洗面台・洗面所 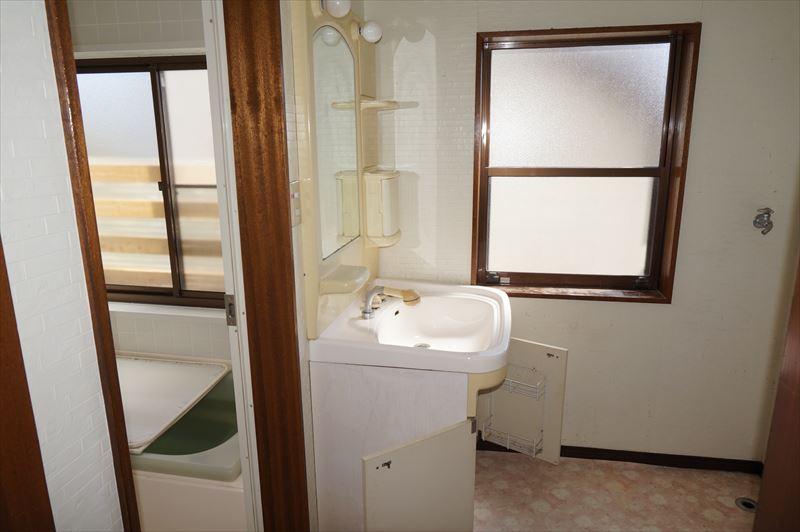 Indoor (September 2013) Shooting
室内(2013年9月)撮影
Toiletトイレ 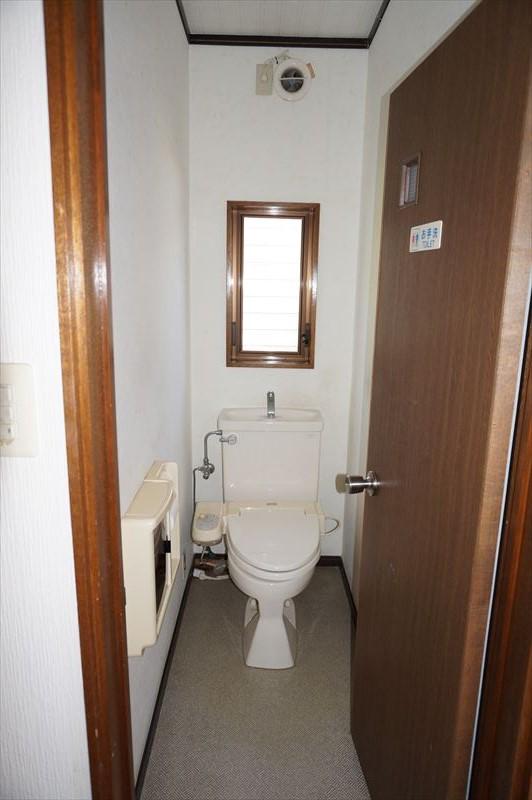 Indoor (September 2013) Shooting
室内(2013年9月)撮影
Other introspectionその他内観 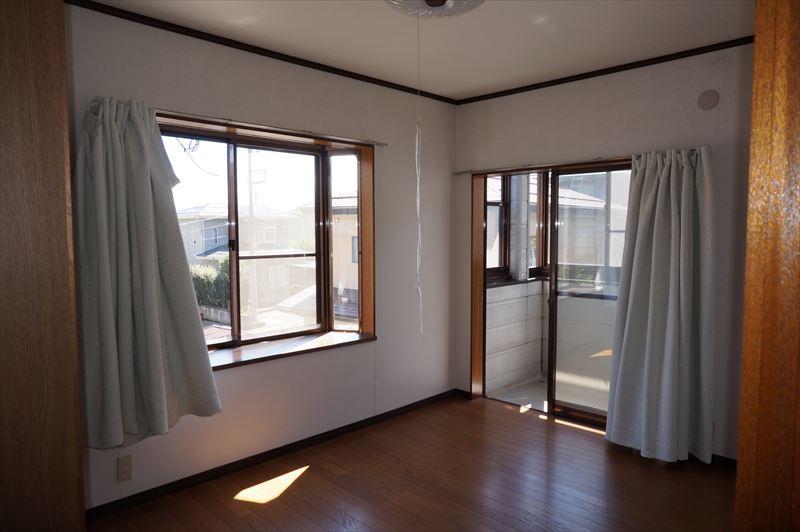 Indoor (September 2013) Shooting
室内(2013年9月)撮影
Otherその他 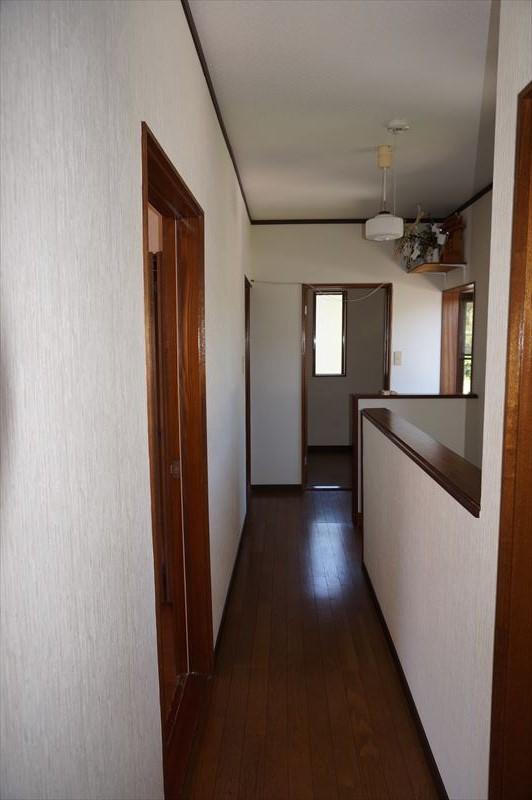 2F Hall
2Fホール
Other introspectionその他内観 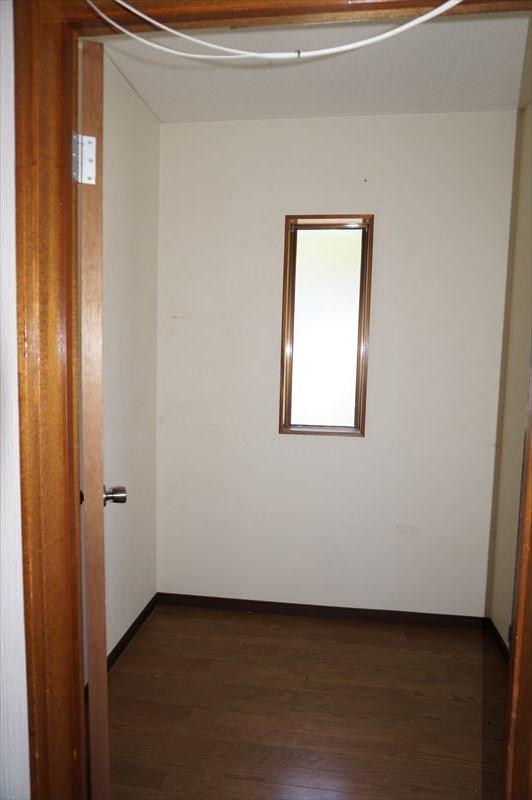 Indoor (September 2013) Shooting
室内(2013年9月)撮影
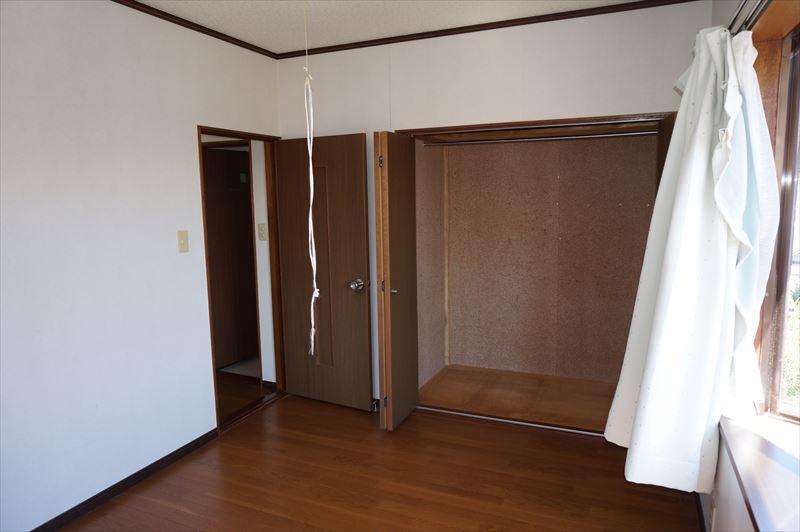 Indoor (September 2013) Shooting
室内(2013年9月)撮影
Location
|












