Used Homes » Koshinetsu » Niigata Prefecture » Joetsu
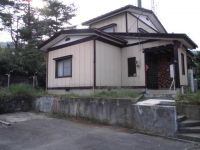 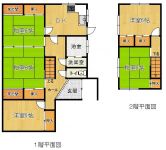
| | Joetsu, Niigata Prefecture 新潟県上越市 |
| JR Shinetsu "Kasugayama" walk 32 minutes JR信越本線「春日山」歩32分 |
| Change in the room very beautiful bath unit bus by the current situation recovery since has been used as rental housing 貸家として使用していたので現状回復により室内大変綺麗ですお風呂はユニットバスに変更 |
| Car is two parking Allowed including light first floor is easy-to-use Japanese-style room a total of 14 pledge in two between the More Available also as a Western-style drawing room there to 1 Kaibetsu ※ Sewer connection plan (by the seller) 車は軽含め2台駐車可です1階は使い易い和室が2間続きで計14帖 1階別に洋室有り客間としても利用可 ※下水道接続予定(売主にて) |
Features pickup 特徴ピックアップ | | Parking two Allowed / Interior renovation / System kitchen / Yang per good / A quiet residential area / Japanese-style room / garden / 2-story / Otobasu / The window in the bathroom / Leafy residential area / Ventilation good 駐車2台可 /内装リフォーム /システムキッチン /陽当り良好 /閑静な住宅地 /和室 /庭 /2階建 /オートバス /浴室に窓 /緑豊かな住宅地 /通風良好 | Price 価格 | | 5.4 million yen 540万円 | Floor plan 間取り | | 5DK 5DK | Units sold 販売戸数 | | 1 units 1戸 | Land area 土地面積 | | 237.44 sq m (registration) 237.44m2(登記) | Building area 建物面積 | | 84.45 sq m (registration) 84.45m2(登記) | Driveway burden-road 私道負担・道路 | | Nothing, East 4m width 無、東4m幅 | Completion date 完成時期(築年月) | | December 1980 1980年12月 | Address 住所 | | Joetsu, Niigata Prefecture Nakamonzen 3 新潟県上越市中門前3 | Traffic 交通 | | JR Shinetsu "Kasugayama" walk 32 minutes
JR Shinetsu "Naoetsu" walk 42 minutes
JR Hokuriku Line "TaniHama" walk 71 minutes JR信越本線「春日山」歩32分
JR信越本線「直江津」歩42分
JR北陸本線「谷浜」歩71分
| Related links 関連リンク | | [Related Sites of this company] 【この会社の関連サイト】 | Person in charge 担当者より | | [Regarding this property.] Because previously it had been used as a rental housing, It has become clean at present recovery. 【この物件について】以前は貸家として利用してましたので、現状回復で綺麗になっています。 | Contact お問い合せ先 | | TEL: 0800-808-9308 [Toll free] mobile phone ・ Also available from PHS
Caller ID is not notified
Please contact the "saw SUUMO (Sumo)"
If it does not lead, If the real estate company TEL:0800-808-9308【通話料無料】携帯電話・PHSからもご利用いただけます
発信者番号は通知されません
「SUUMO(スーモ)を見た」と問い合わせください
つながらない方、不動産会社の方は
| Building coverage, floor area ratio 建ぺい率・容積率 | | 60% ・ 200% 60%・200% | Time residents 入居時期 | | Immediate available 即入居可 | Land of the right form 土地の権利形態 | | Ownership 所有権 | Structure and method of construction 構造・工法 | | Wooden 2-story 木造2階建 | Renovation リフォーム | | May 2012 interior renovation completed (kitchen ・ bathroom ・ toilet ・ wall ・ floor ・ Water heater) 2012年5月内装リフォーム済(キッチン・浴室・トイレ・壁・床・給湯器) | Use district 用途地域 | | One middle and high 1種中高 | Other limitations その他制限事項 | | Regulations have by the Landscape Act 景観法による規制有 | Overview and notices その他概要・特記事項 | | Facilities: Public Water Supply, Individual septic tank, Individual LPG, Parking: car space 設備:公営水道、個別浄化槽、個別LPG、駐車場:カースペース | Company profile 会社概要 | | <Marketing alliance (mediated)> Niigata Governor (10) No. 002187 (Ltd.) Showa forestry house Yubinbango942-0004 Joetsu, Niigata Prefecture Nishimoto-cho 4-16-6 <販売提携(媒介)>新潟県知事(10)第002187号(株)昭和林業の家〒942-0004 新潟県上越市西本町4-16-6 |
Local appearance photo現地外観写真 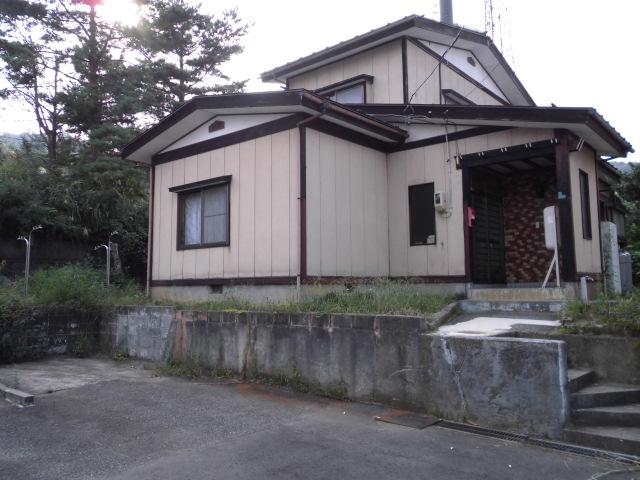 Local (September 2013) Shooting
現地(2013年9月)撮影
Floor plan間取り図 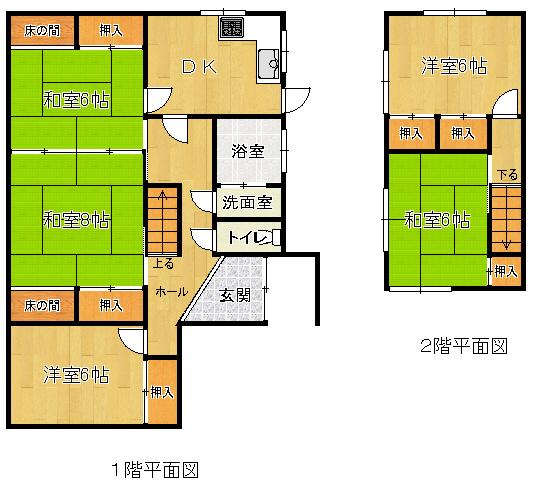 5.4 million yen, 5DK, Land area 237.44 sq m , Building area 84.45 sq m
540万円、5DK、土地面積237.44m2、建物面積84.45m2
Kitchenキッチン 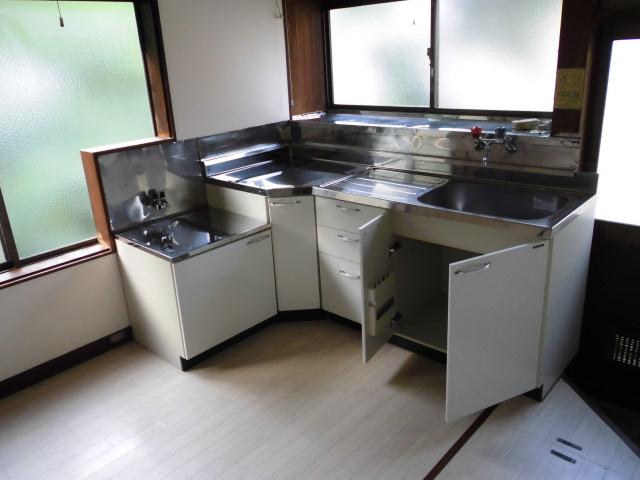 Indoor (September 2013) Shooting
室内(2013年9月)撮影
Livingリビング 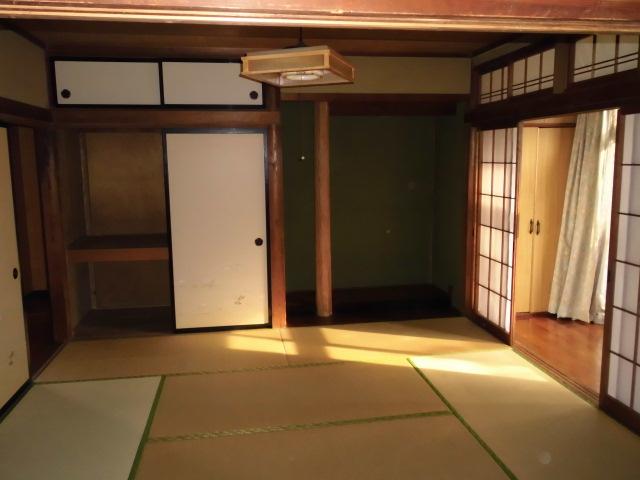 Indoor (September 2013) Shooting
室内(2013年9月)撮影
Bathroom浴室 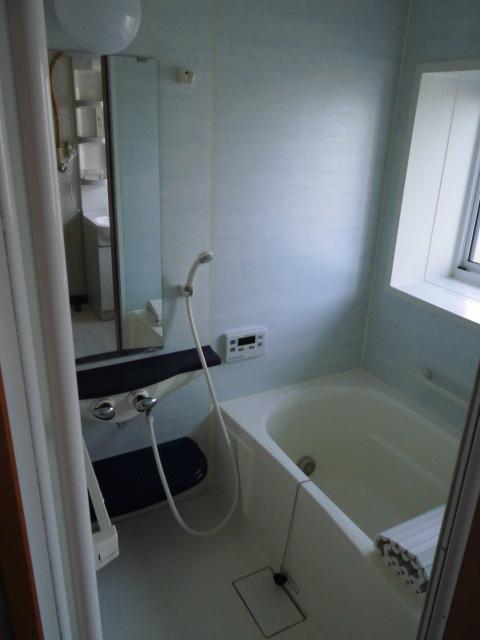 Indoor (September 2013) Shooting
室内(2013年9月)撮影
Non-living roomリビング以外の居室 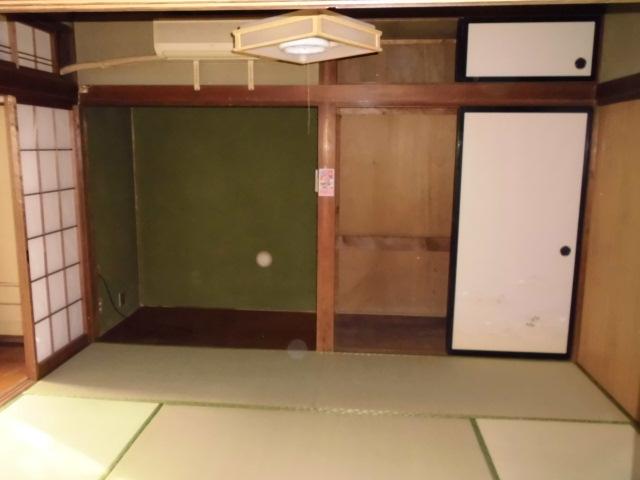 Indoor (September 2013) Shooting
室内(2013年9月)撮影
Entrance玄関 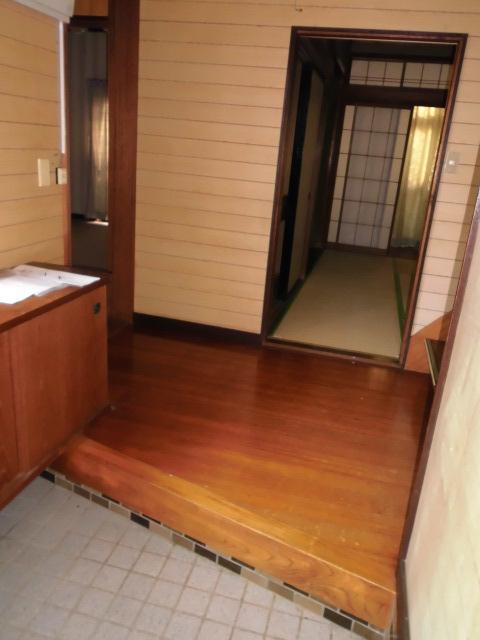 Local (September 2013) Shooting
現地(2013年9月)撮影
Wash basin, toilet洗面台・洗面所 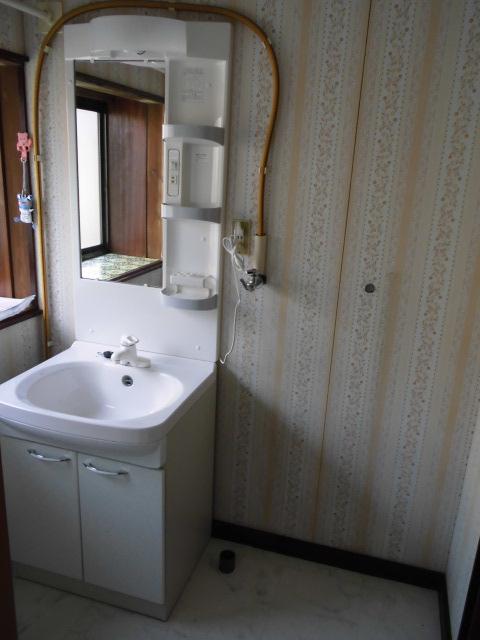 Indoor (September 2013) Shooting
室内(2013年9月)撮影
Toiletトイレ 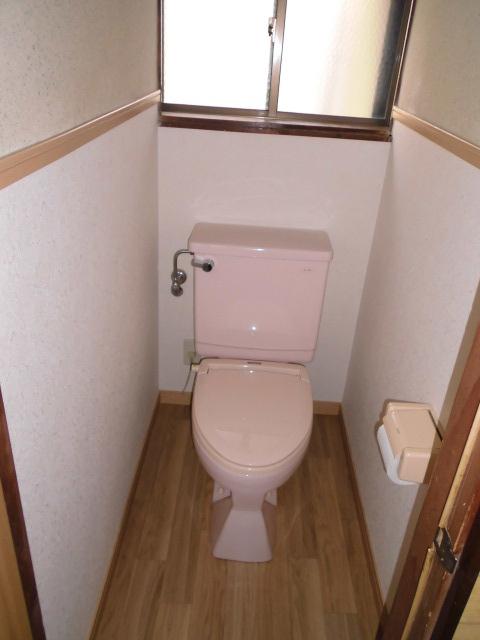 Indoor (September 2013) Shooting
室内(2013年9月)撮影
Local photos, including front road前面道路含む現地写真 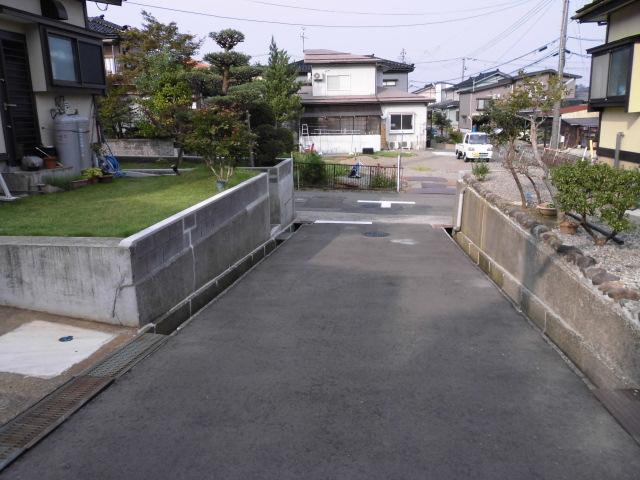 Local (September 2013) Shooting
現地(2013年9月)撮影
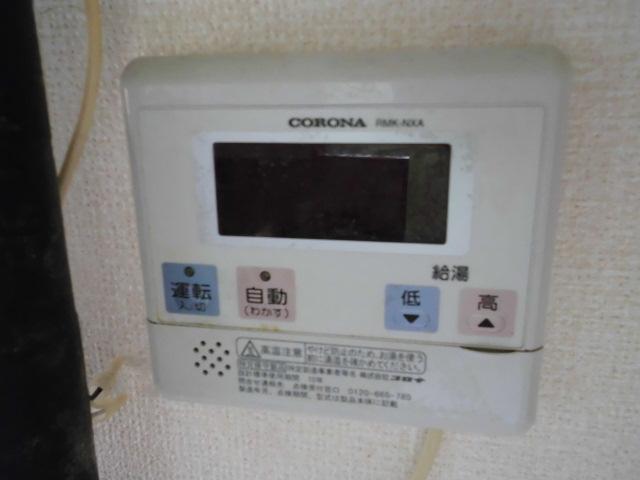 Other
その他
Livingリビング 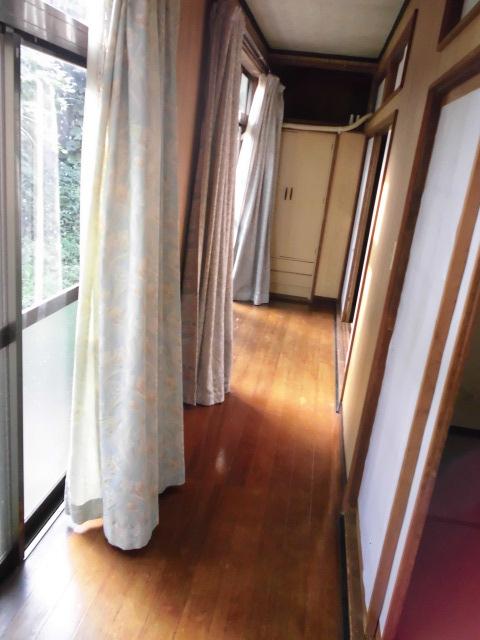 Indoor (September 2013) Shooting
室内(2013年9月)撮影
Non-living roomリビング以外の居室 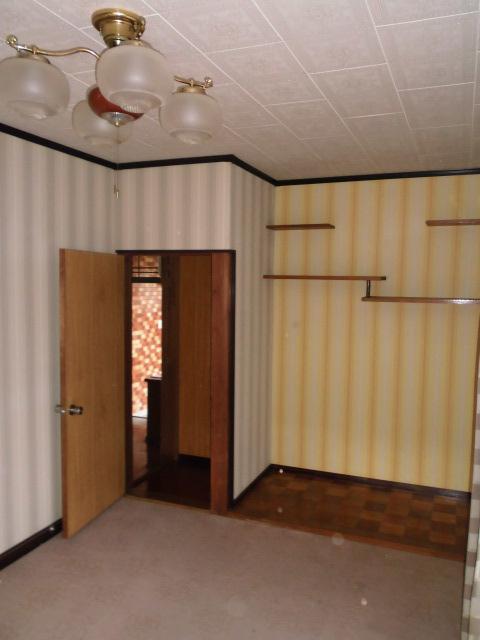 Indoor (September 2013) Shooting
室内(2013年9月)撮影
Entrance玄関 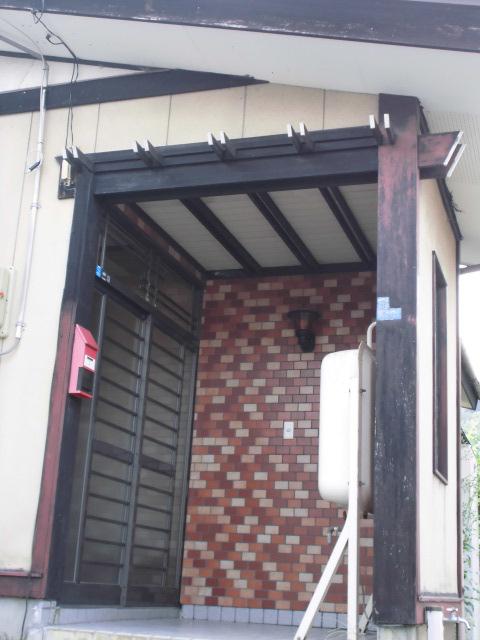 Local (September 2013) Shooting
現地(2013年9月)撮影
Non-living roomリビング以外の居室 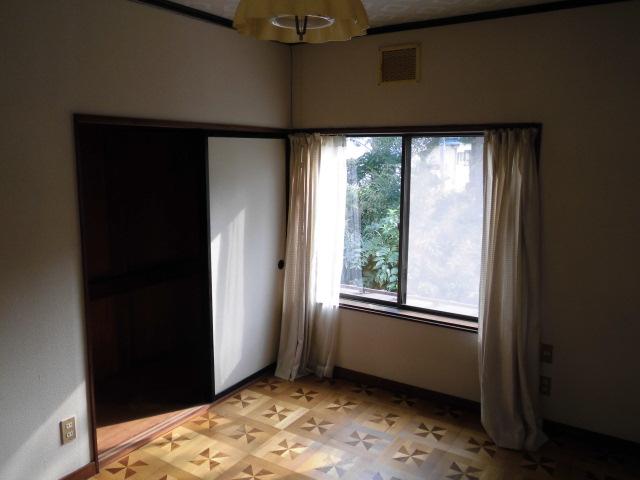 Indoor (September 2013) Shooting
室内(2013年9月)撮影
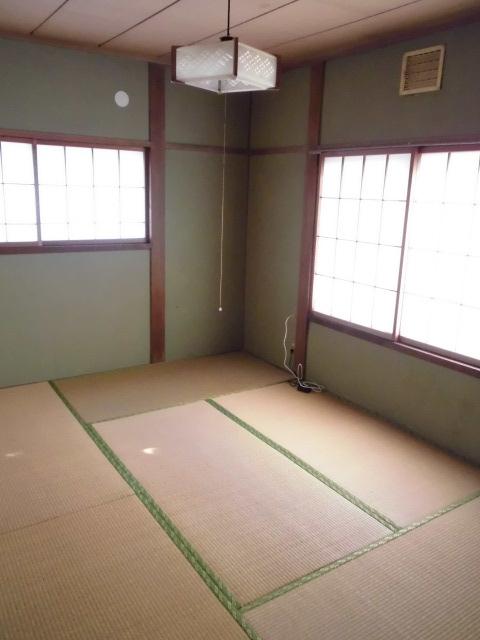 Indoor (September 2013) Shooting
室内(2013年9月)撮影
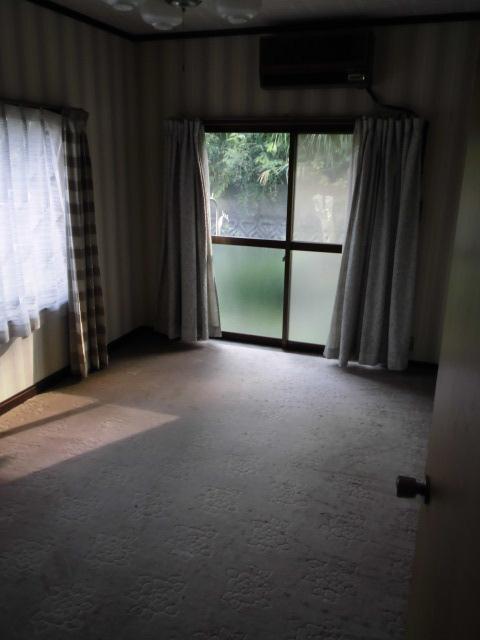 Indoor (September 2013) Shooting
室内(2013年9月)撮影
Location
| 

















