Used Homes » Koshinetsu » Niigata Prefecture » Joetsu
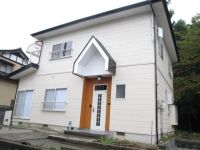 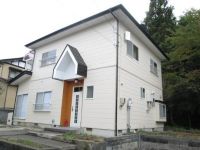
| | Joetsu, Niigata Prefecture 新潟県上越市 |
| JR Shinetsu "Takada" walk 24 minutes JR信越本線「高田」歩24分 |
| Choose "new homes" VS "existing homes" are you! 「新築住宅」VS「中古住宅」 選ぶのはあなた! |
Event information イベント情報 | | Local sales meetings (please visitors to direct local) schedule / January 11 (Saturday) ~ January 12 (Sunday) 現地販売会(直接現地へご来場ください)日程/1月11日(土曜日) ~ 1月12日(日曜日) | Price 価格 | | 12,950,000 yen 1295万円 | Floor plan 間取り | | 4LDK 4LDK | Units sold 販売戸数 | | 1 units 1戸 | Land area 土地面積 | | 282.7 sq m (registration) 282.7m2(登記) | Building area 建物面積 | | 105.16 sq m (registration) 105.16m2(登記) | Driveway burden-road 私道負担・道路 | | Nothing, East 6.5m width 無、東6.5m幅 | Completion date 完成時期(築年月) | | July 1995 1995年7月 | Address 住所 | | Joetsu, Niigata Prefecture Gotenyama cho 新潟県上越市御殿山町 | Traffic 交通 | | JR Shinetsu "Takada" walk 24 minutes JR信越本線「高田」歩24分
| Related links 関連リンク | | [Related Sites of this company] 【この会社の関連サイト】 | Contact お問い合せ先 | | TEL: 0800-809-8788 [Toll free] mobile phone ・ Also available from PHS
Caller ID is not notified
Please contact the "saw SUUMO (Sumo)"
If it does not lead, If the real estate company TEL:0800-809-8788【通話料無料】携帯電話・PHSからもご利用いただけます
発信者番号は通知されません
「SUUMO(スーモ)を見た」と問い合わせください
つながらない方、不動産会社の方は
| Building coverage, floor area ratio 建ぺい率・容積率 | | Fifty percent ・ 80% 50%・80% | Time residents 入居時期 | | Immediate available 即入居可 | Land of the right form 土地の権利形態 | | Ownership 所有権 | Structure and method of construction 構造・工法 | | Wooden 2-story 木造2階建 | Renovation リフォーム | | October 2013 interior renovation completed (kitchen ・ bathroom ・ toilet ・ wall ・ floor), October 2013 exterior renovation completed 2013年10月内装リフォーム済(キッチン・浴室・トイレ・壁・床)、2013年10月外装リフォーム済 | Use district 用途地域 | | One low-rise 1種低層 | Other limitations その他制限事項 | | A 10-minute walk from the bus stop "rice" バス停「飯」より徒歩10分 | Overview and notices その他概要・特記事項 | | Facilities: Public Water Supply, Individual septic tank, City gas, Parking: Car Port 設備:公営水道、個別浄化槽、都市ガス、駐車場:カーポート | Company profile 会社概要 | | <Seller> Minister of Land, Infrastructure and Transport (4) No. 005475 (Ltd.) Kachitasu Joetsu shop Yubinbango942-0072 Joetsu, Niigata Prefecture Sakae-cho, 2-11-32 <売主>国土交通大臣(4)第005475号(株)カチタス上越店〒942-0072 新潟県上越市栄町2-11-32 |
Local appearance photo現地外観写真 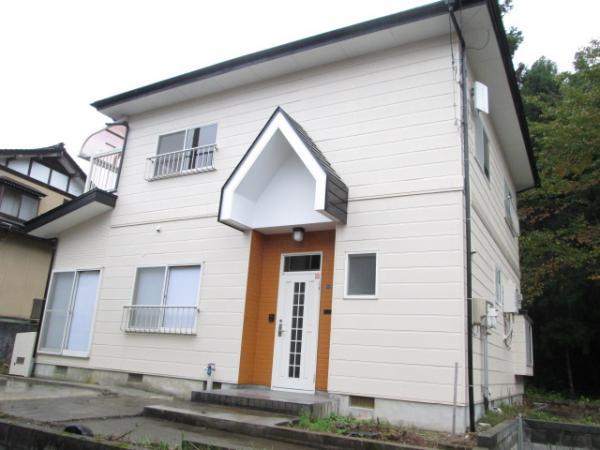 Appearance simple and timeless
シンプルで飽きのこない外観
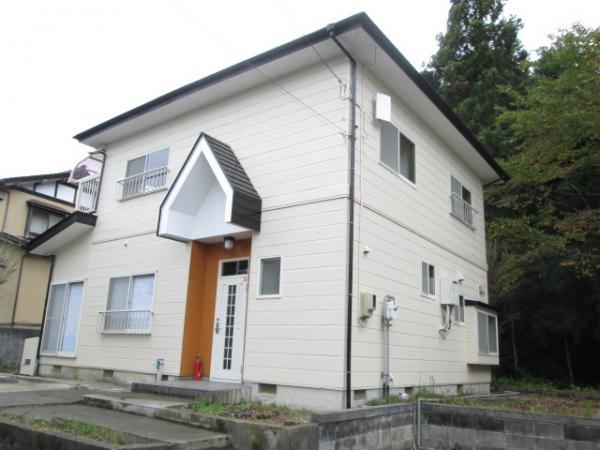 A quiet residential area spread in nature
自然の中に広がる閑静な住宅街
Floor plan間取り図 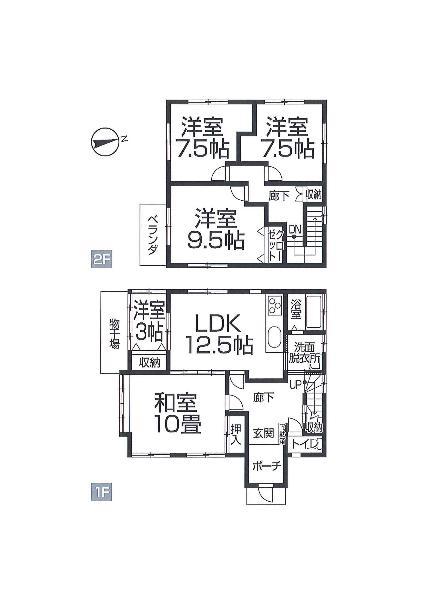 12,950,000 yen, 4LDK, Land area 282.7 sq m , Floor to feel a sense of building area 105.16 sq m family
1295万円、4LDK、土地面積282.7m2、建物面積105.16m2 家族の一体感を感じる間取り
Livingリビング 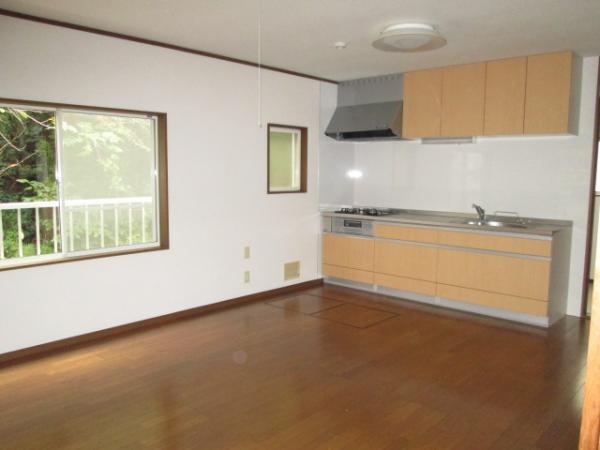 Wide LDK family of the rest field
広いLDKは家族の憩い場
Bathroom浴室 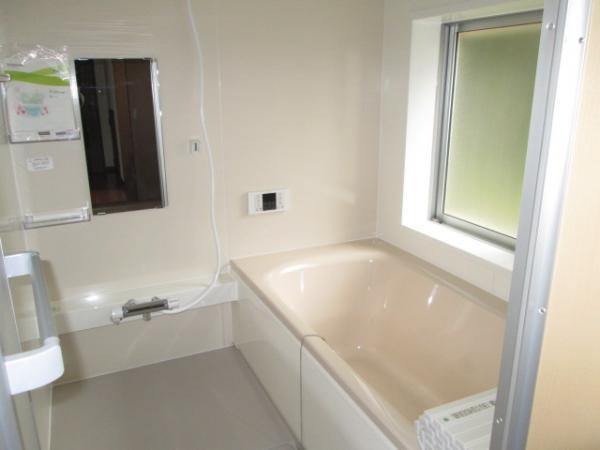 Functional new unit bus
機能的な新品ユニットバス
Kitchenキッチン 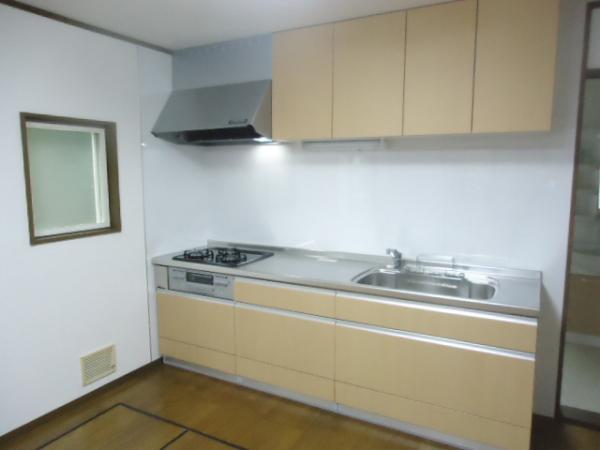 Also margin of kitchen alongside two people
二人並んでも余裕のキッチン
Non-living roomリビング以外の居室 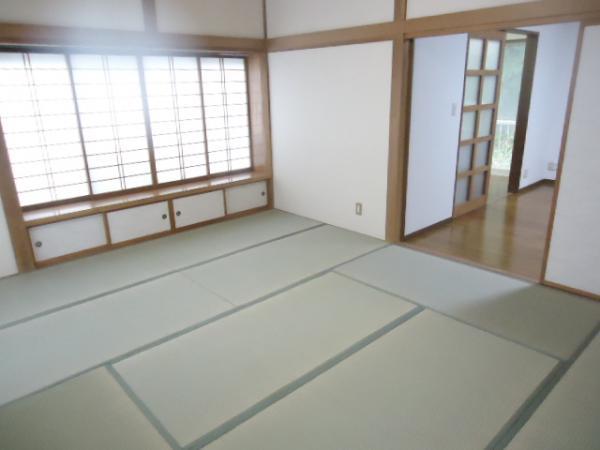 It is a pleasant Japanese-style tatami smell of
畳の香りが心地よい和室です
Entrance玄関 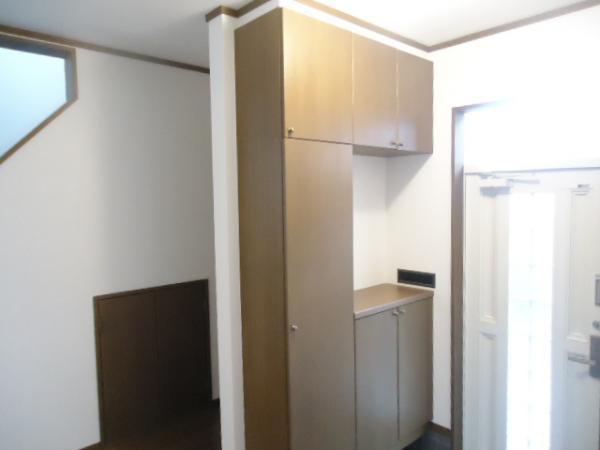 Also neat storage many shoes
多くの靴もすっきり収納
Wash basin, toilet洗面台・洗面所 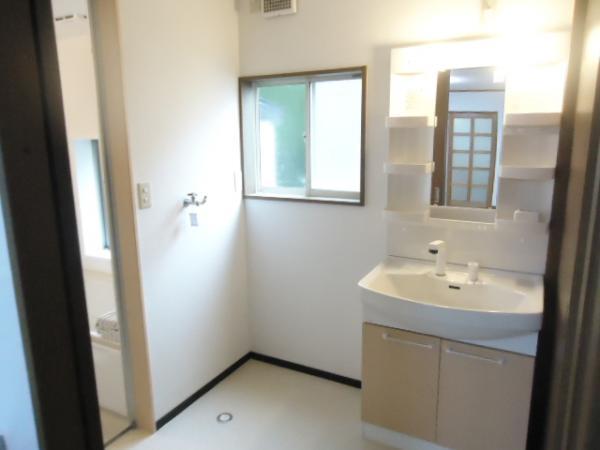 Vanity with shower
シャワー付き洗面化粧台
Toiletトイレ 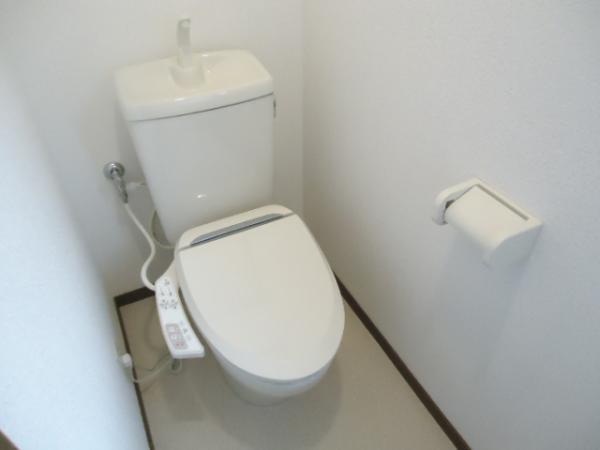 A clean new toilet installation
清潔感のある新品トイレ設置
Security equipment防犯設備 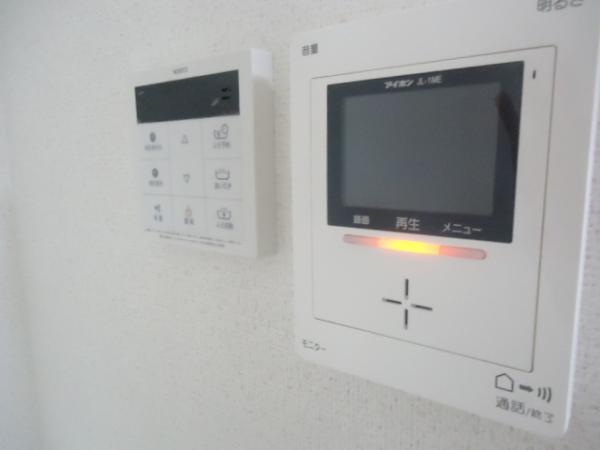 TV intercom and water heater remote control
TVインターホンと給湯器リモコン
Parking lot駐車場 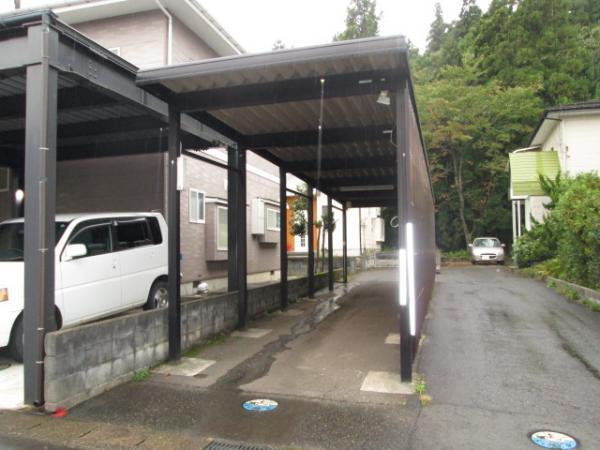 Carport is also safe winter
カーポートは冬も安心
Other introspectionその他内観 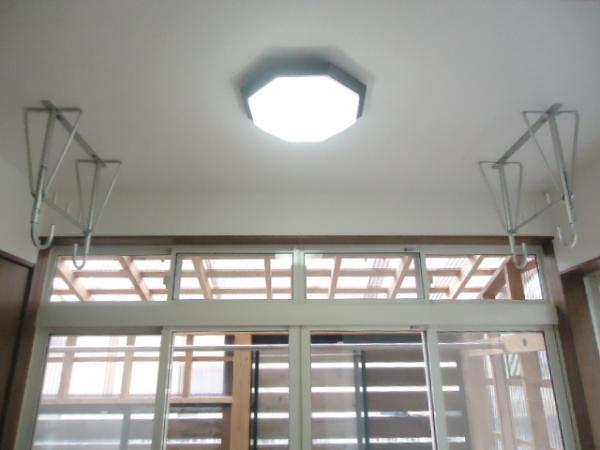 You can wash space
洗濯スペースにできます
Livingリビング 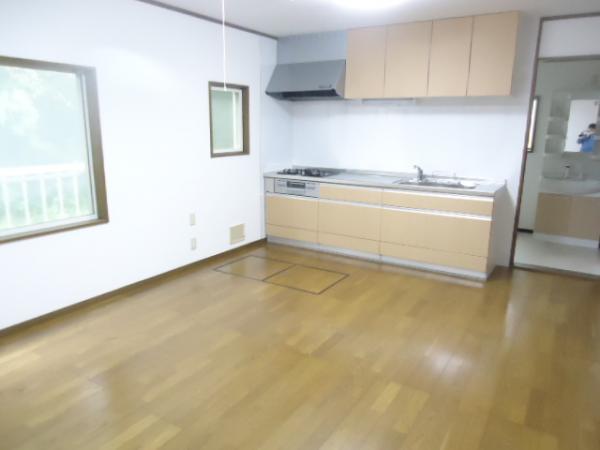 Functional spacious LDK
機能的広々LDK
Kitchenキッチン 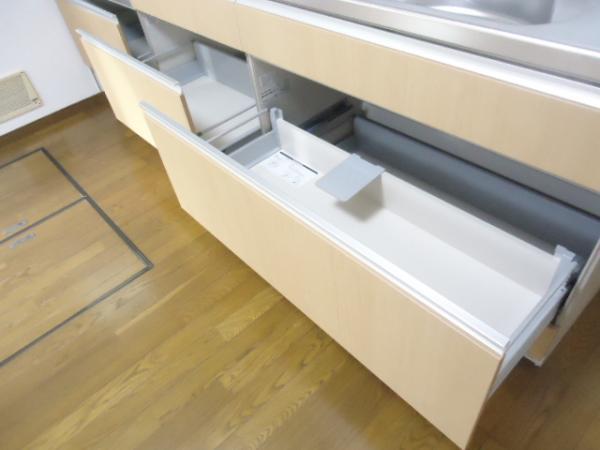 The kitchen is housed plenty
キッチンは収納たっぷり
Non-living roomリビング以外の居室 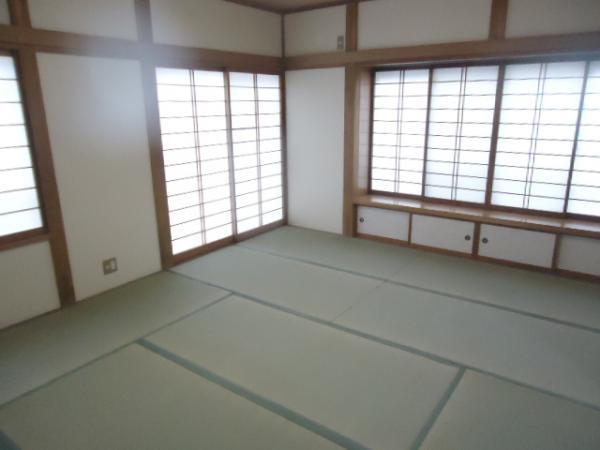 Cope with sudden visitor
急な来客にも対応
Security equipment防犯設備 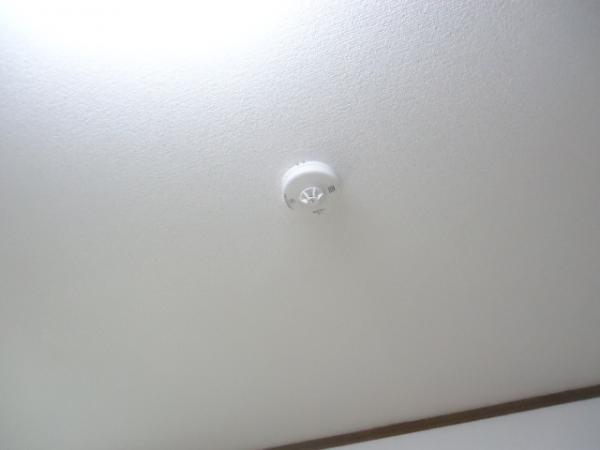 Fire alarm installed in each room
各部屋に火災警報器設置
Other introspectionその他内観 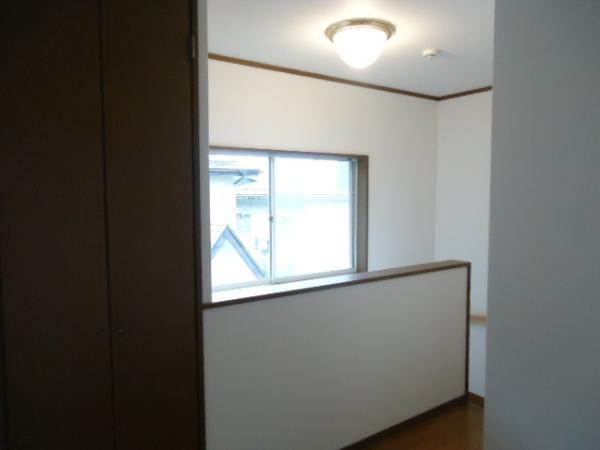 Corridor is a spacious bright
廊下は明るく広々です
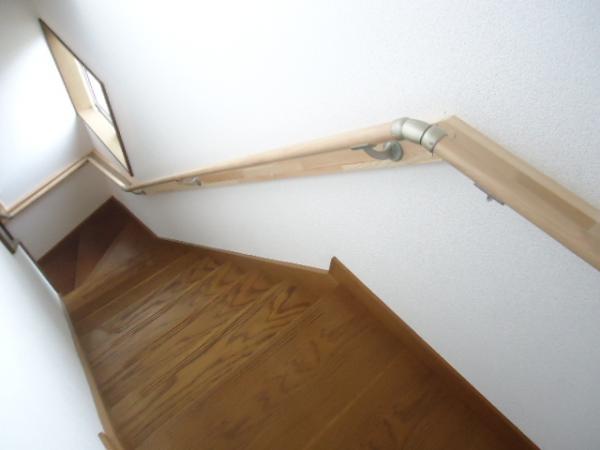 Stairs peace of mind with a handrail
階段は手摺付きで安心
Location
|




















