Used Homes » Koshinetsu » Niigata Prefecture » Joetsu
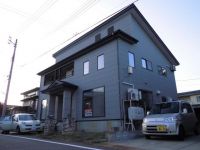 
| | Joetsu, Niigata Prefecture 新潟県上越市 |
| JR Shinetsu "Wakinoda" walk 12 minutes JR信越本線「脇野田」歩12分 |
| Land: 95 square meters ・ Floor area: 62 square meters large renovation residential The room is the road north and south of the double-sided road close to the name of the mansion Shed of snow of the roof is a natural fall 土地:95坪 ・ 建坪:62坪の大型リフォーム住宅 豪邸の名に近い室内です道路は南北の両面道路 屋根の雪は自然落下の片流れ |
| Floor area 62 square meters of a masterpiece Use also recommended economic city gas in two households has room spacious I'm sure you can consent should be anyway become at once a look 圧巻の建坪62坪 室内は広々としており2世帯でのご使用もお勧めできます経済的な都市ガス とにかく1度ご覧になって下さいきっとご納得いただけます |
Features pickup 特徴ピックアップ | | Parking three or more possible / Immediate Available / LDK20 tatami mats or more / Land 50 square meters or more / Interior renovation / Facing south / System kitchen / Yang per good / Flat to the station / Around traffic fewer / Japanese-style room / Shaping land / Garden more than 10 square meters / garden / Washbasin with shower / Face-to-face kitchen / Wide balcony / Toilet 2 places / Bathroom 1 tsubo or more / 2-story / Double-glazing / Otobasu / Warm water washing toilet seat / The window in the bathroom / TV monitor interphone / Leafy residential area / Mu front building / City gas / Flat terrain 駐車3台以上可 /即入居可 /LDK20畳以上 /土地50坪以上 /内装リフォーム /南向き /システムキッチン /陽当り良好 /駅まで平坦 /周辺交通量少なめ /和室 /整形地 /庭10坪以上 /庭 /シャワー付洗面台 /対面式キッチン /ワイドバルコニー /トイレ2ヶ所 /浴室1坪以上 /2階建 /複層ガラス /オートバス /温水洗浄便座 /浴室に窓 /TVモニタ付インターホン /緑豊かな住宅地 /前面棟無 /都市ガス /平坦地 | Price 価格 | | 24,800,000 yen 2480万円 | Floor plan 間取り | | 5LDK 5LDK | Units sold 販売戸数 | | 1 units 1戸 | Land area 土地面積 | | 390.34 sq m (118.07 tsubo) (Registration) 390.34m2(118.07坪)(登記) | Building area 建物面積 | | 205.35 sq m (62.11 tsubo) (Registration) 205.35m2(62.11坪)(登記) | Driveway burden-road 私道負担・道路 | | Nothing, Southeast 5.5m width, Northwest 6.5m width 無、南東5.5m幅、北西6.5m幅 | Completion date 完成時期(築年月) | | July 2000 2000年7月 | Address 住所 | | Joetsu, Niigata Prefecture Yamato 1 新潟県上越市大和1 | Traffic 交通 | | JR Shinetsu "Wakinoda" walk 12 minutes
JR Shinetsu "Minamitakada" walk 31 minutes
JR Shinetsu "Kitaarai" walk 42 minutes JR信越本線「脇野田」歩12分
JR信越本線「南高田」歩31分
JR信越本線「北新井」歩42分
| Related links 関連リンク | | [Related Sites of this company] 【この会社の関連サイト】 | Person in charge 担当者より | | [Regarding this property.] Is a large renovation used Detached. The room is a great built of living atrium. 【この物件について】大型リフォーム中古戸建です。室内はリビング吹き抜けの素晴らしい造りです。 | Contact お問い合せ先 | | TEL: 0800-808-9308 [Toll free] mobile phone ・ Also available from PHS
Caller ID is not notified
Please contact the "saw SUUMO (Sumo)"
If it does not lead, If the real estate company TEL:0800-808-9308【通話料無料】携帯電話・PHSからもご利用いただけます
発信者番号は通知されません
「SUUMO(スーモ)を見た」と問い合わせください
つながらない方、不動産会社の方は
| Building coverage, floor area ratio 建ぺい率・容積率 | | 60% ・ 200% 60%・200% | Time residents 入居時期 | | Immediate available 即入居可 | Land of the right form 土地の権利形態 | | Ownership 所有権 | Structure and method of construction 構造・工法 | | Wooden 2-story 木造2階建 | Renovation リフォーム | | October 2013 interior renovation completed (wall ・ floor ・ all rooms) 2013年10月内装リフォーム済(壁・床・全室) | Use district 用途地域 | | One middle and high 1種中高 | Other limitations その他制限事項 | | Regulations have by the Landscape Act 景観法による規制有 | Overview and notices その他概要・特記事項 | | Facilities: Public Water Supply, City gas, Parking: car space 設備:公営水道、都市ガス、駐車場:カースペース | Company profile 会社概要 | | <Marketing alliance (mediated)> Niigata Governor (10) No. 002187 (Ltd.) Showa forestry house Yubinbango942-0004 Joetsu, Niigata Prefecture Nishimoto-cho 4-16-6 <販売提携(媒介)>新潟県知事(10)第002187号(株)昭和林業の家〒942-0004 新潟県上越市西本町4-16-6 |
Local appearance photo現地外観写真 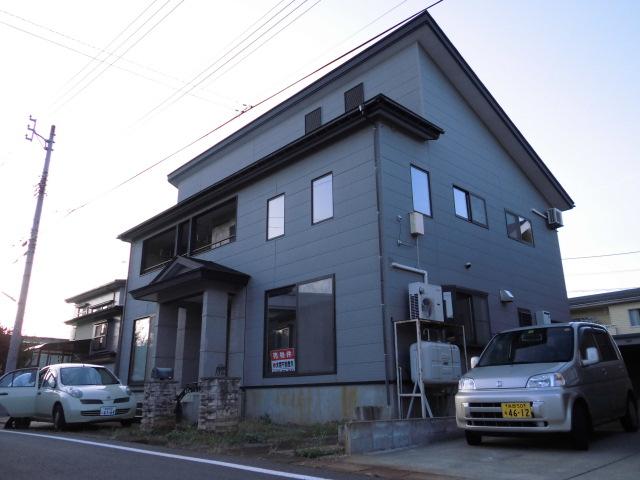 Local (10 May 2013) Shooting
現地(2013年10月)撮影
Floor plan間取り図 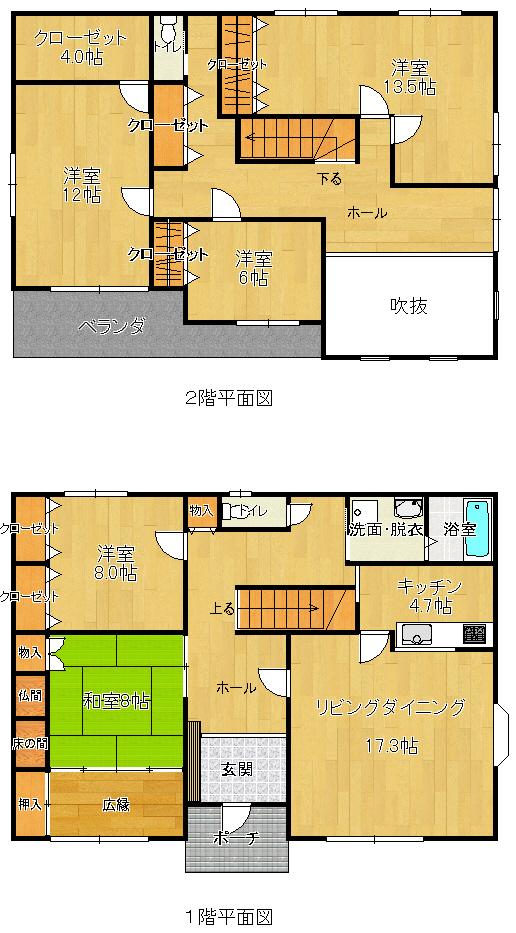 24,800,000 yen, 5LDK, Land area 390.34 sq m , Building area 205.35 sq m
2480万円、5LDK、土地面積390.34m2、建物面積205.35m2
Kitchenキッチン 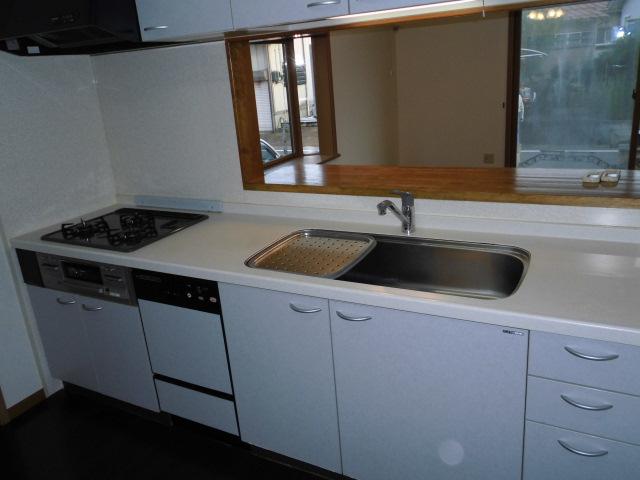 Indoor (10 May 2013) Shooting
室内(2013年10月)撮影
Livingリビング 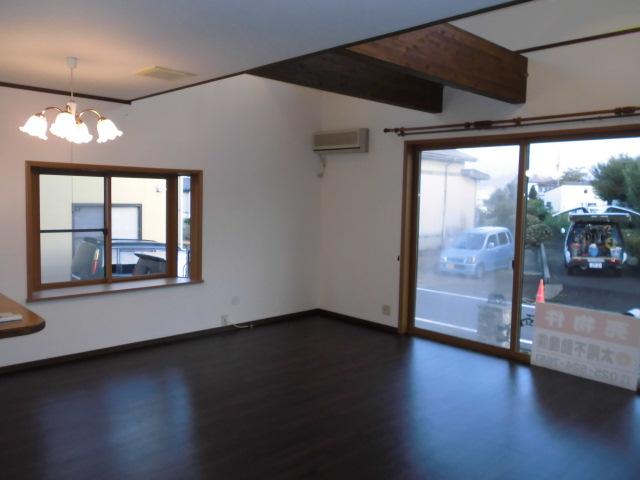 Indoor (10 May 2013) Shooting
室内(2013年10月)撮影
Bathroom浴室 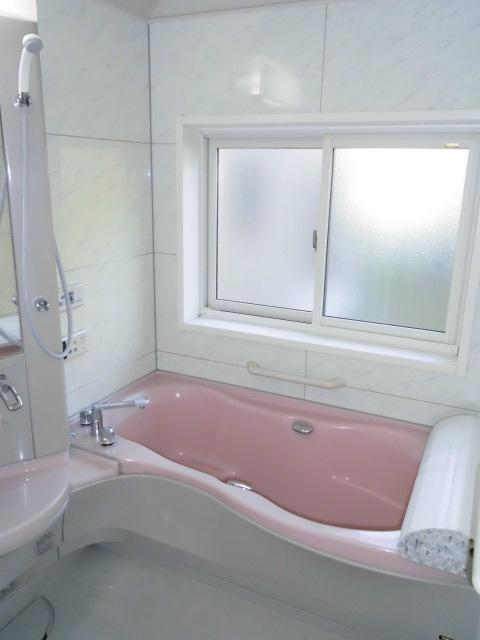 Indoor (10 May 2013) Shooting
室内(2013年10月)撮影
Non-living roomリビング以外の居室 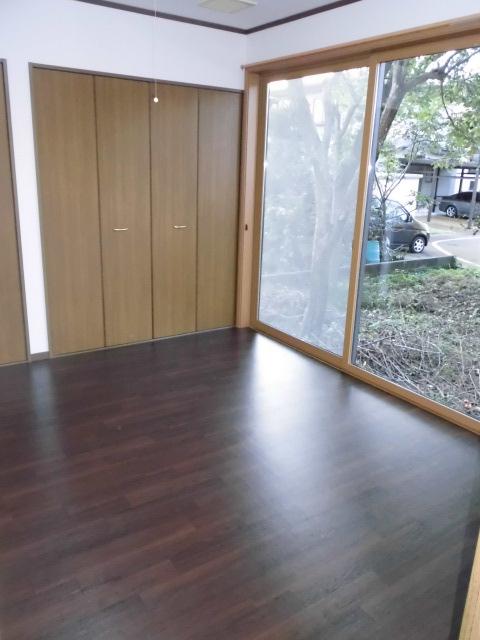 Indoor (10 May 2013) Shooting
室内(2013年10月)撮影
Entrance玄関 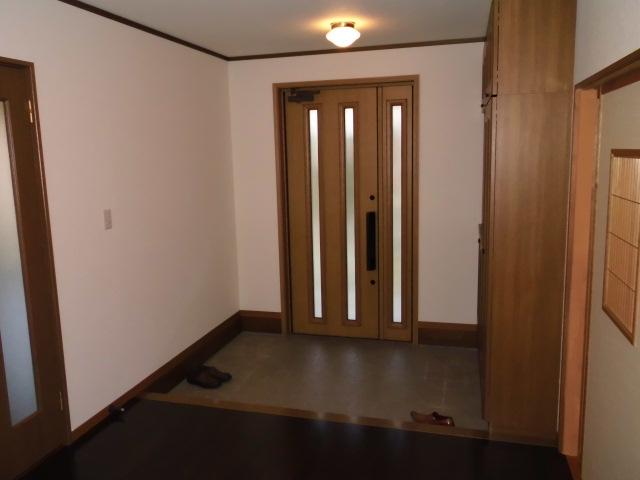 Local (10 May 2013) Shooting
現地(2013年10月)撮影
Wash basin, toilet洗面台・洗面所 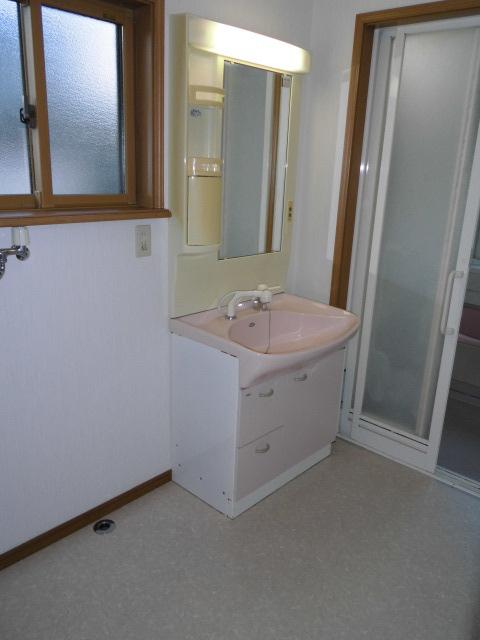 Indoor (10 May 2013) Shooting
室内(2013年10月)撮影
Toiletトイレ 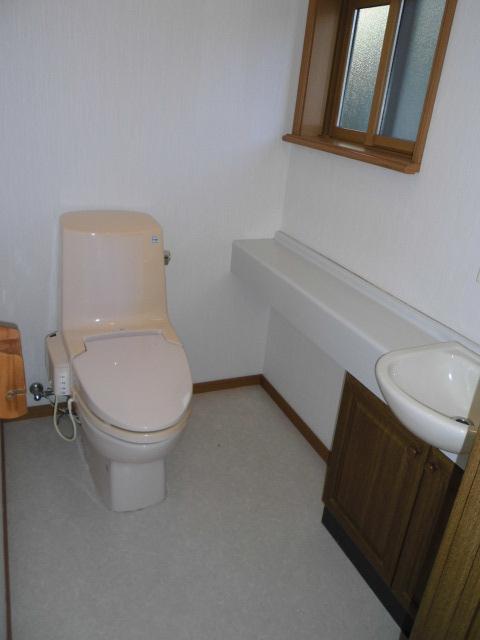 Indoor (10 May 2013) Shooting
室内(2013年10月)撮影
Balconyバルコニー 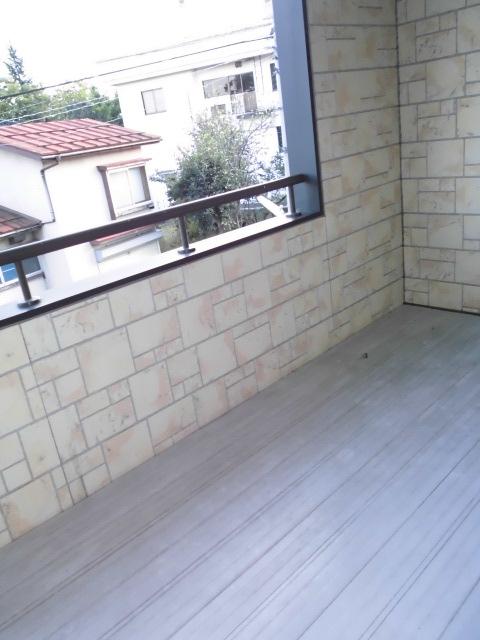 Local (10 May 2013) Shooting
現地(2013年10月)撮影
Other introspectionその他内観 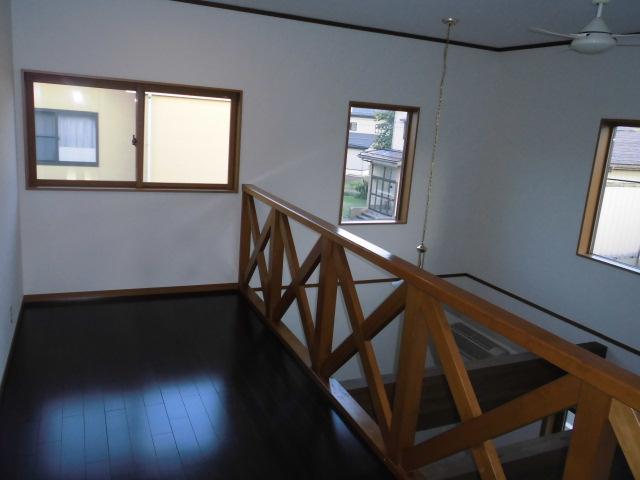 Indoor (10 May 2013) Shooting
室内(2013年10月)撮影
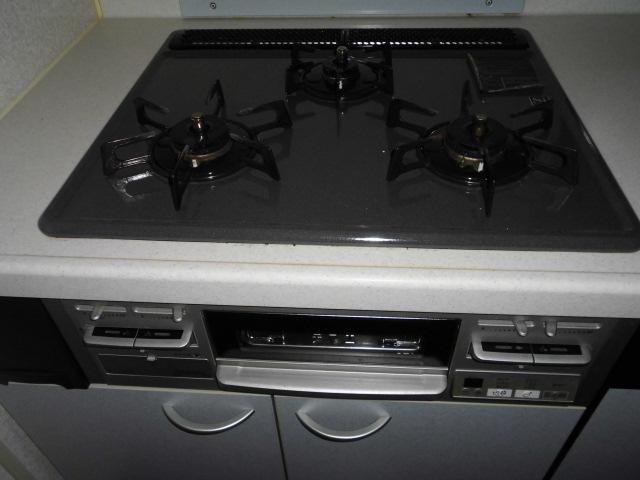 Other
その他
Livingリビング 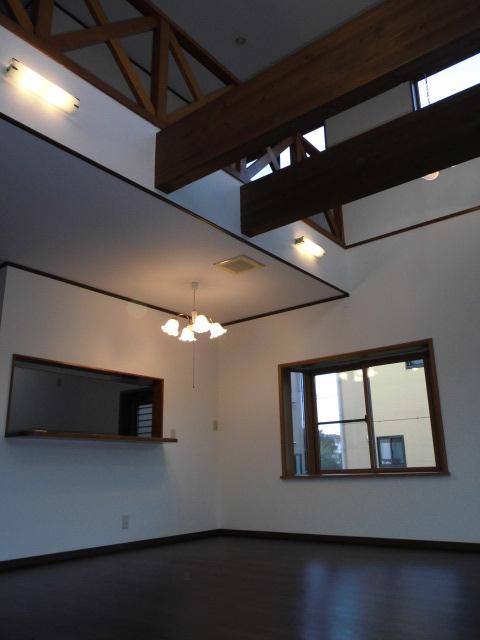 Indoor (10 May 2013) Shooting
室内(2013年10月)撮影
Non-living roomリビング以外の居室 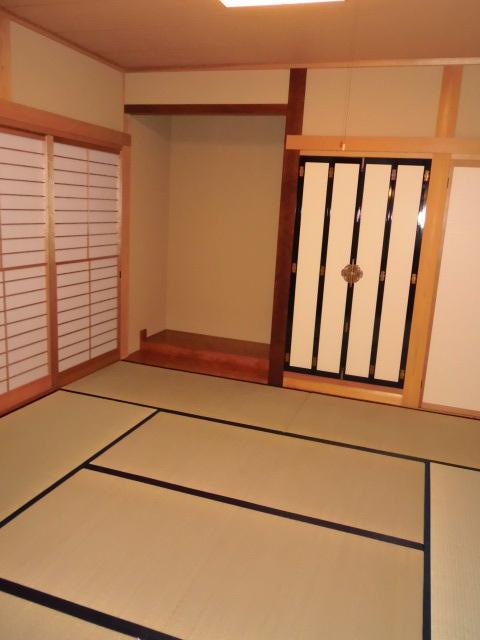 Indoor (10 May 2013) Shooting
室内(2013年10月)撮影
Entrance玄関 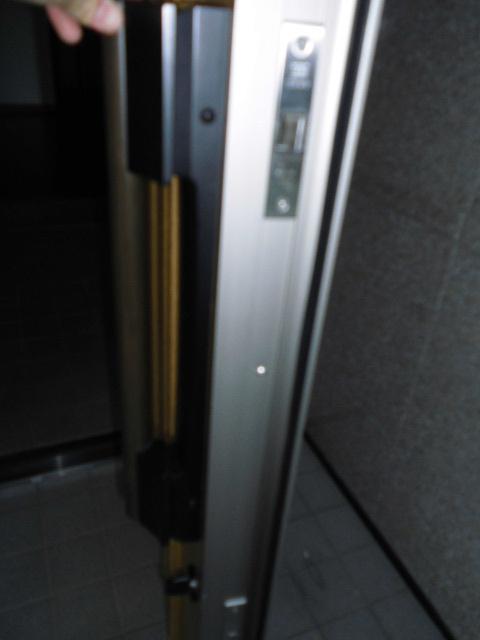 Local (10 May 2013) Shooting Thick insulated door of for cold climates
現地(2013年10月)撮影 寒冷地用の分厚い断熱ドア
Toiletトイレ 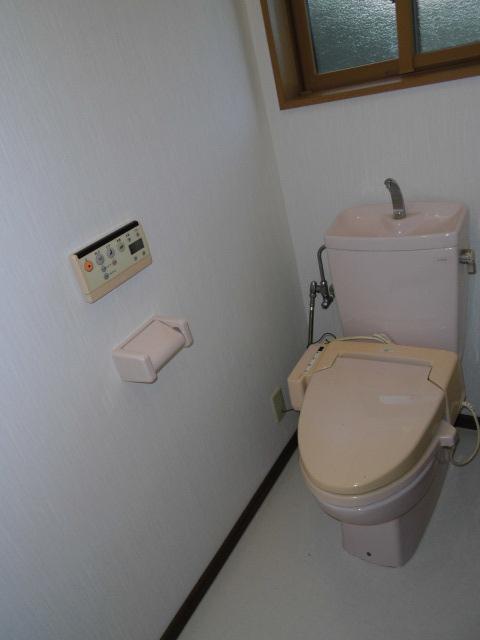 Indoor (10 May 2013) Shooting
室内(2013年10月)撮影
Other introspectionその他内観 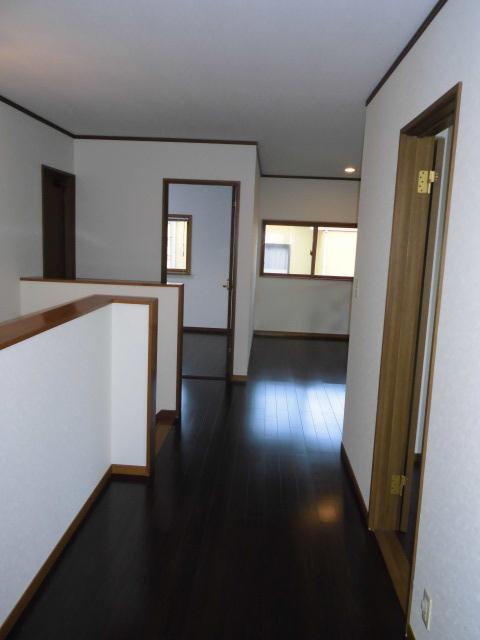 Indoor (10 May 2013) Shooting
室内(2013年10月)撮影
Non-living roomリビング以外の居室 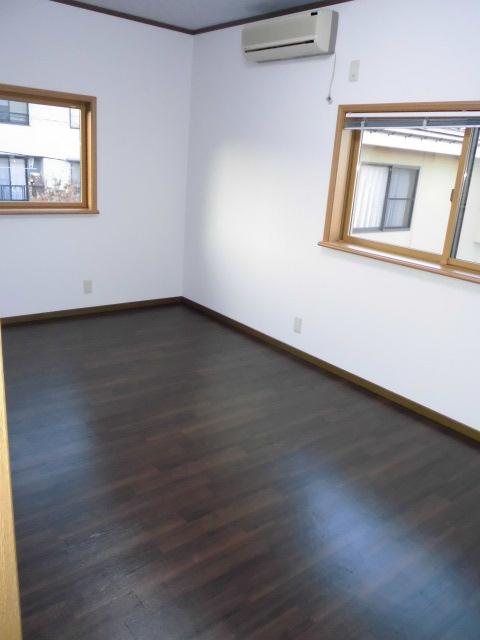 Indoor (10 May 2013) Shooting
室内(2013年10月)撮影
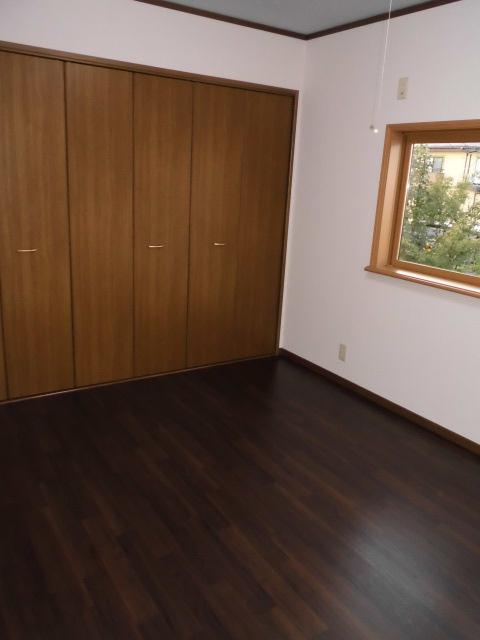 Indoor (10 May 2013) Shooting
室内(2013年10月)撮影
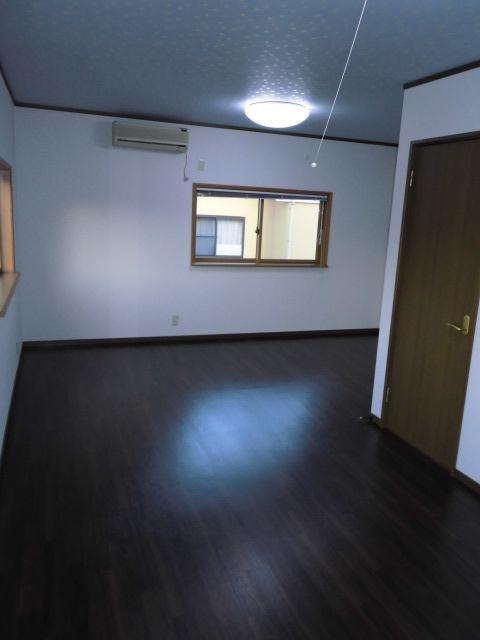 Indoor (10 May 2013) Shooting
室内(2013年10月)撮影
Location
| 




















