Used Homes » Koshinetsu » Niigata Prefecture » Joetsu
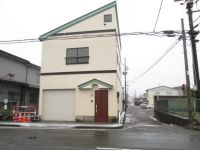 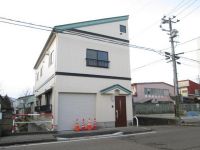
| | Joetsu, Niigata Prefecture 新潟県上越市 |
| JR Shinetsu "Minamitakada" walk 9 minutes JR信越本線「南高田」歩9分 |
| Up to elementary school 100m walk 2 minutes, Let's realize the dream of a 300m walk 4 minutes My home until junior high school 小学校まで100m徒歩2分、中学校まで300m徒歩4分マイホームの夢を実現しましょう |
Price 価格 | | 14.8 million yen 1480万円 | Floor plan 間取り | | 3DK 3DK | Units sold 販売戸数 | | 1 units 1戸 | Land area 土地面積 | | 118.3 sq m (registration) 118.3m2(登記) | Building area 建物面積 | | 83.45 sq m (registration) 83.45m2(登記) | Driveway burden-road 私道負担・道路 | | Nothing, East 12m width, North 3.5m width 無、東12m幅、北3.5m幅 | Completion date 完成時期(築年月) | | July 1997 1997年7月 | Address 住所 | | Joetsu, Niigata Prefecture Minamihon cho 3 新潟県上越市南本町3 | Traffic 交通 | | JR Shinetsu "Minamitakada" walk 9 minutes JR信越本線「南高田」歩9分
| Related links 関連リンク | | [Related Sites of this company] 【この会社の関連サイト】 | Contact お問い合せ先 | | TEL: 0800-809-8788 [Toll free] mobile phone ・ Also available from PHS
Caller ID is not notified
Please contact the "saw SUUMO (Sumo)"
If it does not lead, If the real estate company TEL:0800-809-8788【通話料無料】携帯電話・PHSからもご利用いただけます
発信者番号は通知されません
「SUUMO(スーモ)を見た」と問い合わせください
つながらない方、不動産会社の方は
| Building coverage, floor area ratio 建ぺい率・容積率 | | 80% ・ 500% 80%・500% | Time residents 入居時期 | | January 2014 2014年1月 | Land of the right form 土地の権利形態 | | Ownership 所有権 | Structure and method of construction 構造・工法 | | Wooden 2-story 木造2階建 | Renovation リフォーム | | January 2014 interior renovation will be completed, January 2014 exterior renovation will be completed 2014年1月内装リフォーム完了予定、2014年1月外装リフォーム完了予定 | Use district 用途地域 | | Commerce 商業 | Other limitations その他制限事項 | | Bus stop a 1-minute walk from "Minamishin the town entrance" バス停「南新町入口」より徒歩1分 | Overview and notices その他概要・特記事項 | | Facilities: Public Water Supply, This sewage, City gas, Parking: Garage 設備:公営水道、本下水、都市ガス、駐車場:車庫 | Company profile 会社概要 | | <Seller> Minister of Land, Infrastructure and Transport (4) No. 005475 (Ltd.) Kachitasu Joetsu shop Yubinbango942-0072 Joetsu, Niigata Prefecture Sakae-cho, 2-11-32 <売主>国土交通大臣(4)第005475号(株)カチタス上越店〒942-0072 新潟県上越市栄町2-11-32 |
Local appearance photo現地外観写真 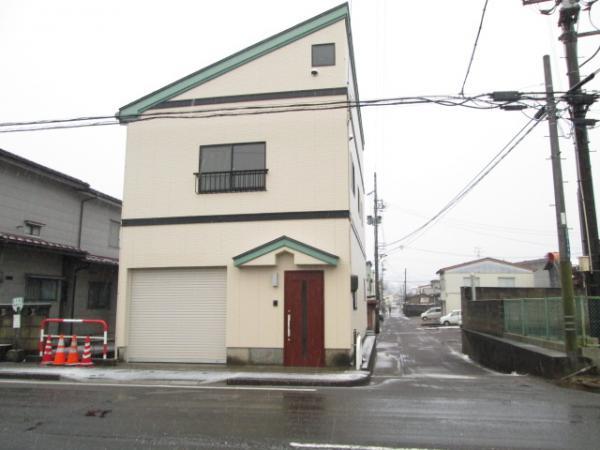 Now clean and outer wall paint
外壁塗装してキレイになりました
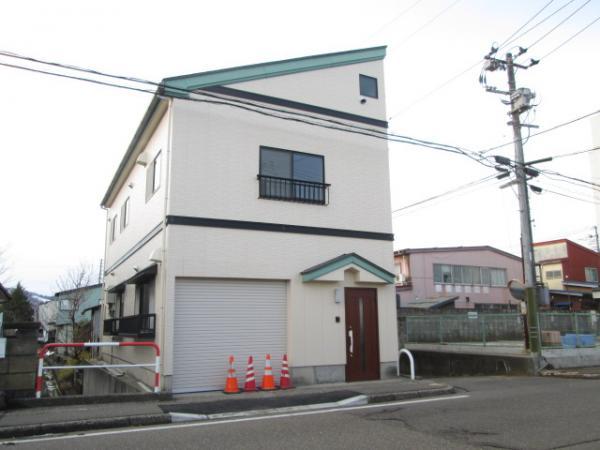 Is a corner lot of two-sided road
二面道路の角地です
Floor plan間取り図 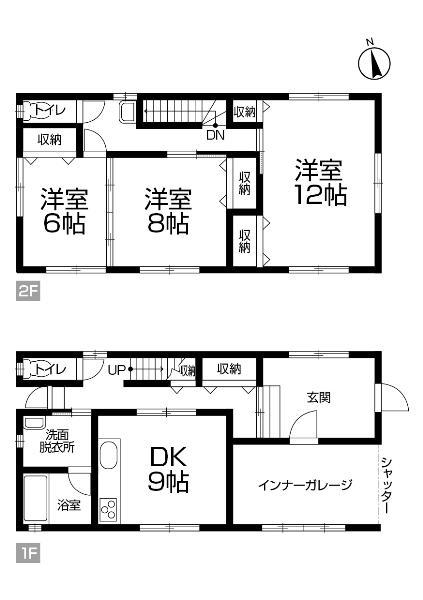 14.8 million yen, 3DK, Land area 118.3 sq m , Winter peace of mind in the building area 83.45 sq m inner Garage
1480万円、3DK、土地面積118.3m2、建物面積83.45m2 インナーガレッジで冬安心
Livingリビング 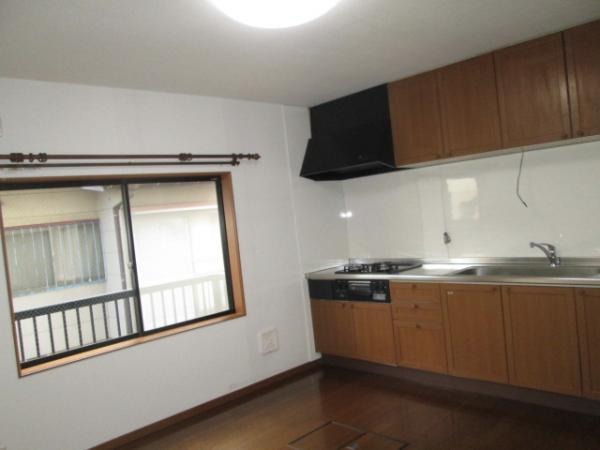 It is a diverticulum field of family
家族の憩場です
Bathroom浴室 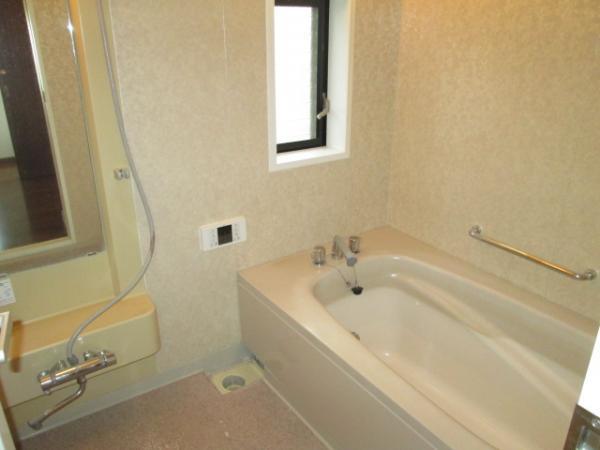 Easy-to-use unit bus
使いやすいユニットバスです
Kitchenキッチン 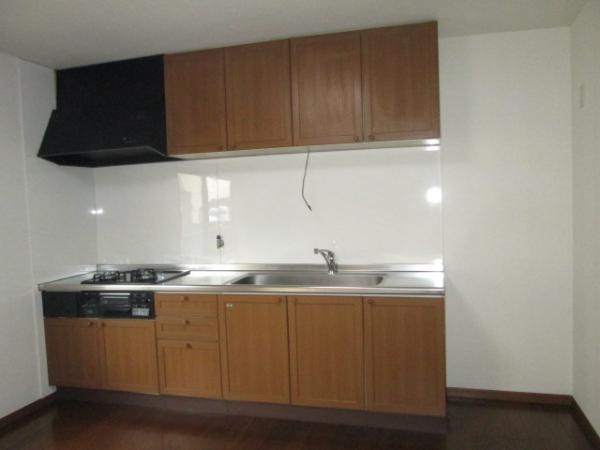 System kitchen
システムキッチンです
Non-living roomリビング以外の居室 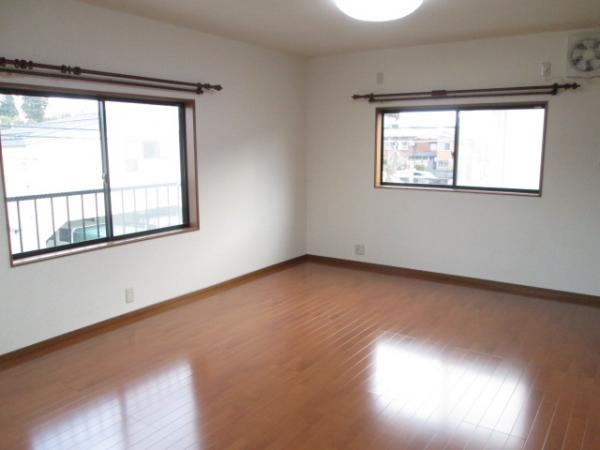 Second floor 12 Pledge Western-style pleasing to the bedroom
2階12帖洋室は寝室にどうぞ
Entrance玄関 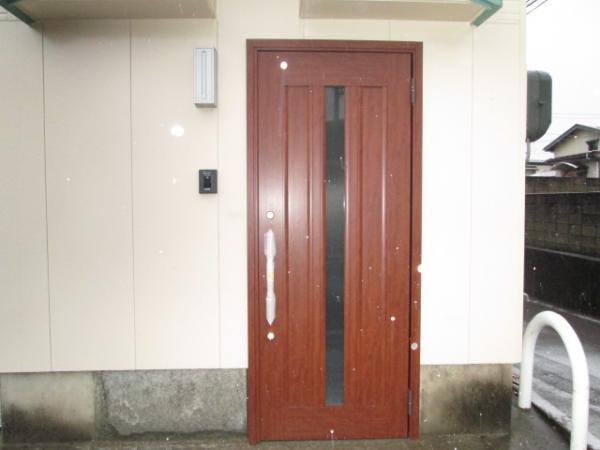 Entrance door was also new goods exchange
玄関扉も新品交換しました
Wash basin, toilet洗面台・洗面所 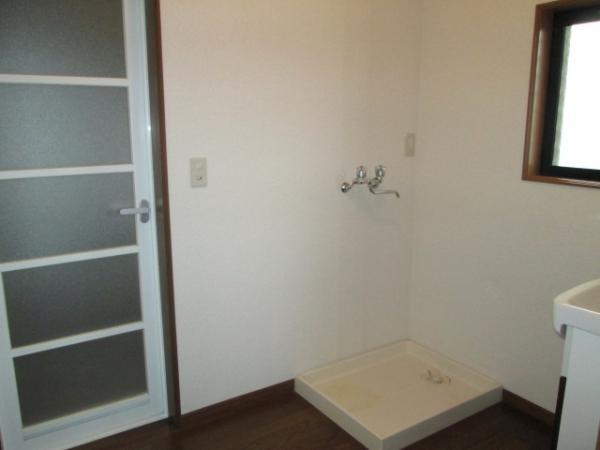 Bread with a washing machine in the dressing room
脱衣所には洗濯機用パン付き
Toiletトイレ 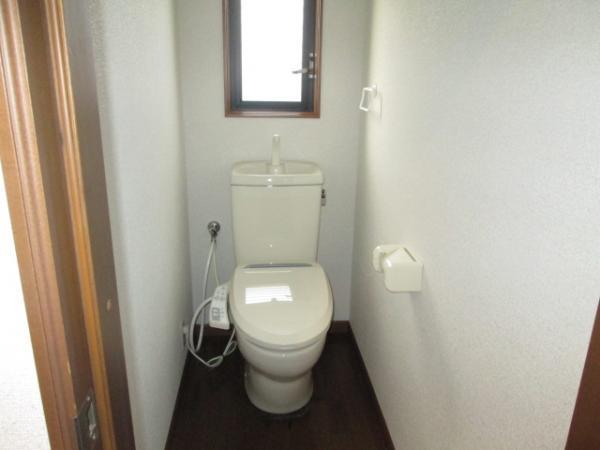 1st floor, Second floor toilet new goods exchange
1階、2階トイレは新品交換
Power generation ・ Hot water equipment発電・温水設備 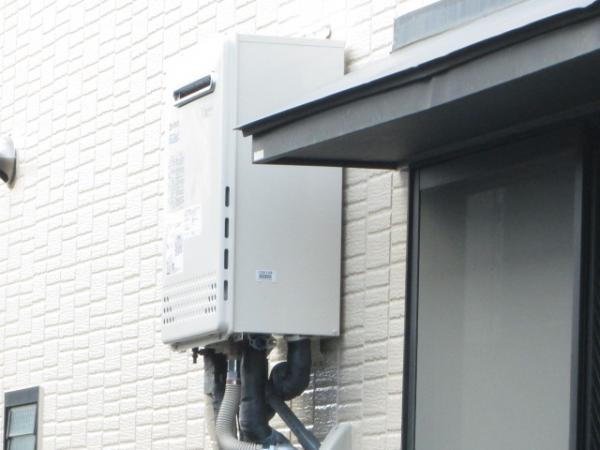 Water heater energy-saving eco-Jaws
給湯器はエコジョーズで省エネ
Other introspectionその他内観 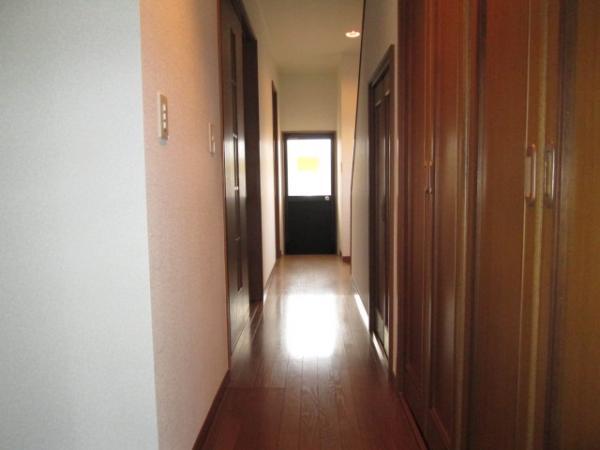 Corridor is a wax finish
廊下はワックス仕上げです
Non-living roomリビング以外の居室 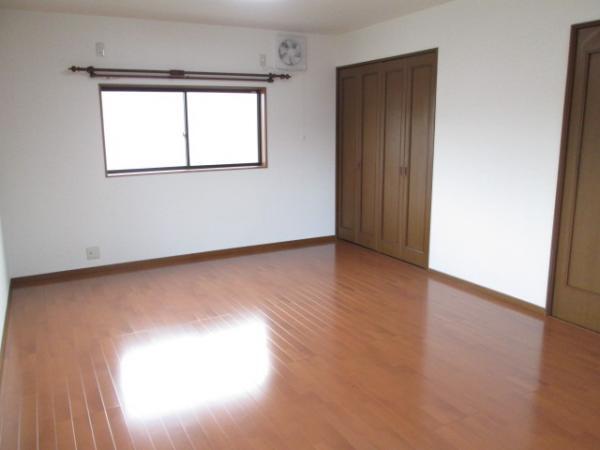 There is also a large closet
大きなクローゼットもあります
Entrance玄関 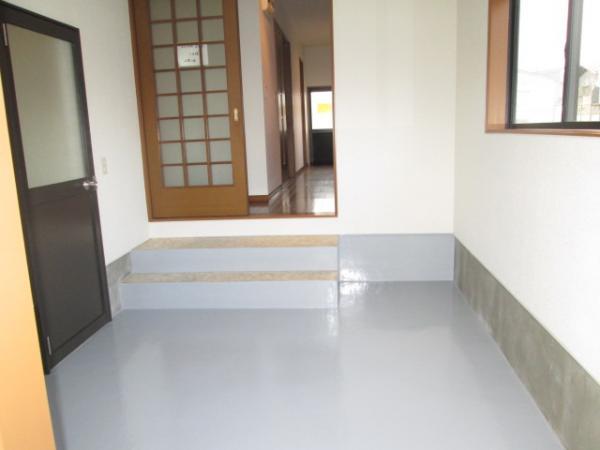 Spacious during the entrance
玄関中は広々です
Wash basin, toilet洗面台・洗面所 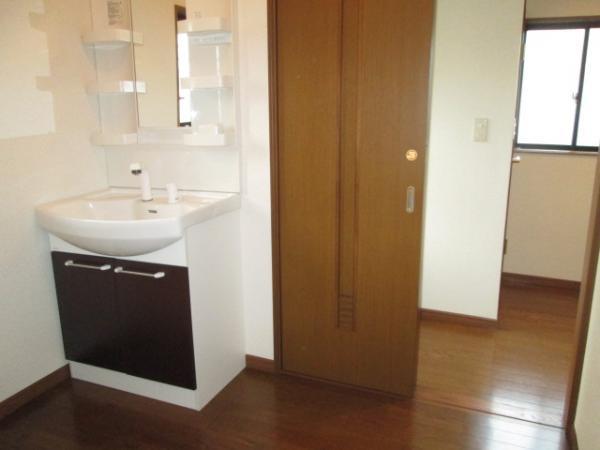 It comes with vanity of new
新品の洗面化粧台ついてます
Non-living roomリビング以外の居室 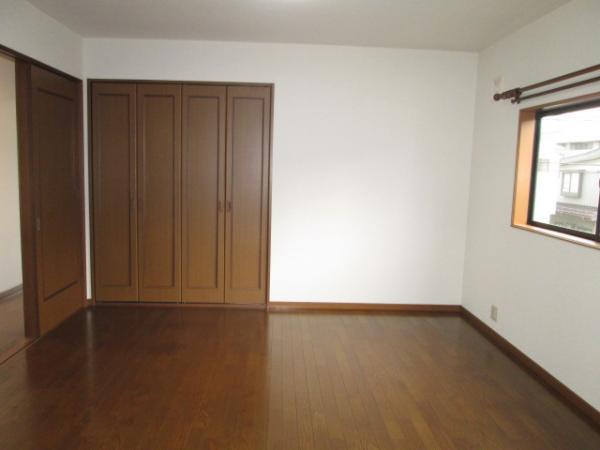 Pledge second floor 8 Western-style in the children's room
2階8帖洋室は子供部屋に
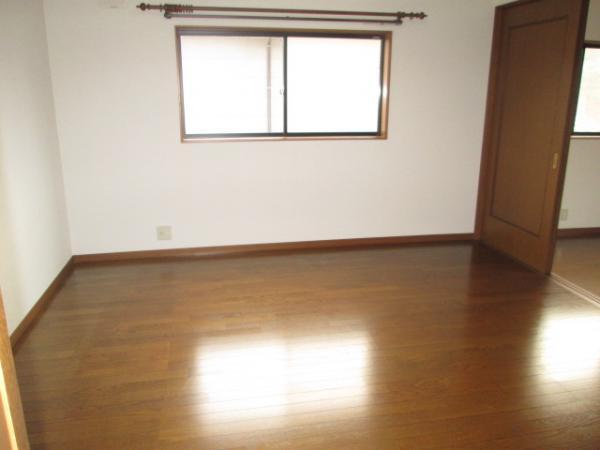 We continuous and 6 Pledge of Western-style
6帖の洋室と連なってます
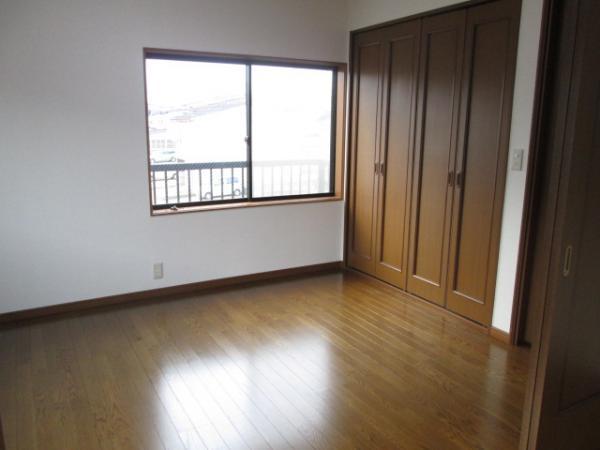 Pledge second floor 6 Western-style in the children's room
2階6帖洋室は子供部屋に
Location
| 


















