Used Homes » Koshinetsu » Niigata Prefecture » Kashiwazaki
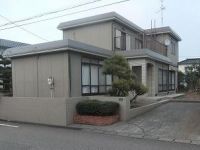 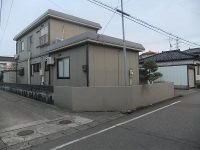
| | Kashiwazaki, Niigata Prefecture 新潟県柏崎市 |
| Echigo traffic "Matsumi 2-chome" walk 3 minutes 越後交通「松美2丁目」歩3分 |
| Land 115 square meters, The building, Is a steel unit housing Sekisui Heim. Gather people who like garden. 土地115坪、建物は、セキスイハイムの鉄骨ユニット住宅です。庭の好きな人集まれ。 |
| Land more than 100 square meters, Yang per good, Facing south, Nantei, Must-see lovers of trees and flowers. Crape myrtle, Mokkoku, Dogwood, Yukitsubaki, Pine tree, Other a lot of the plant will spread to fill the garden. 土地100坪以上、陽当り良好、南向き、南庭、木々や花の好きな方必見。サルスベリ、モッコク、ハナミズキ、ユキツバキ、マツ、その他たくさんの植物が庭いっぱいに広がります。 |
Features pickup 特徴ピックアップ | | Land more than 100 square meters / Yang per good / Nantei / IH cooking heater / A large gap between the neighboring house 土地100坪以上 /陽当り良好 /南庭 /IHクッキングヒーター /隣家との間隔が大きい | Price 価格 | | 18.9 million yen 1890万円 | Floor plan 間取り | | 5LDK 5LDK | Units sold 販売戸数 | | 1 units 1戸 | Total units 総戸数 | | 1 units 1戸 | Land area 土地面積 | | 380.85 sq m (registration) 380.85m2(登記) | Building area 建物面積 | | 144.28 sq m (registration) 144.28m2(登記) | Driveway burden-road 私道負担・道路 | | Nothing 無 | Completion date 完成時期(築年月) | | September 1985 1985年9月 | Address 住所 | | Kashiwazaki, Niigata Prefecture Matsumi 1 新潟県柏崎市松美1 | Traffic 交通 | | Echigo traffic "Matsumi 2-chome" walk 3 minutes 越後交通「松美2丁目」歩3分 | Person in charge 担当者より | | Rep Matsubara 担当者松原 | Contact お問い合せ先 | | TEL: 0800-603-1053 [Toll free] mobile phone ・ Also available from PHS
Caller ID is not notified
Please contact the "saw SUUMO (Sumo)"
If it does not lead, If the real estate company TEL:0800-603-1053【通話料無料】携帯電話・PHSからもご利用いただけます
発信者番号は通知されません
「SUUMO(スーモ)を見た」と問い合わせください
つながらない方、不動産会社の方は
| Expenses 諸費用 | | Town council fee: unspecified amount 町会費:金額未定 | Building coverage, floor area ratio 建ぺい率・容積率 | | 60% ・ 200% 60%・200% | Time residents 入居時期 | | Immediate available 即入居可 | Land of the right form 土地の権利形態 | | Ownership 所有権 | Structure and method of construction 構造・工法 | | Light-gauge steel 2-story (unit construction method) 軽量鉄骨2階建(ユニット工法) | Use district 用途地域 | | One dwelling 1種住居 | Overview and notices その他概要・特記事項 | | Person in charge: Matsubara , Facilities: Public Water Supply, This sewage, City gas, Parking: Garage 担当者:松原 、設備:公営水道、本下水、都市ガス、駐車場:車庫 | Company profile 会社概要 | | <Mediation> Niigata Governor (1) the first 005,063 No. Misawa Homes Niigata Co., Ltd. Niigata branch Yubinbango951-8141 Niigata, Niigata Prefecture, Chuo-ku, SekiShin 2-1-53 <仲介>新潟県知事(1)第005063号ミサワホーム新潟(株)新潟支店〒951-8141 新潟県新潟市中央区関新2-1-53 |
Local appearance photo現地外観写真 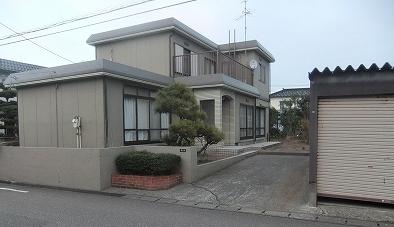 Local (April 2013) Shooting
現地(2013年4月)撮影
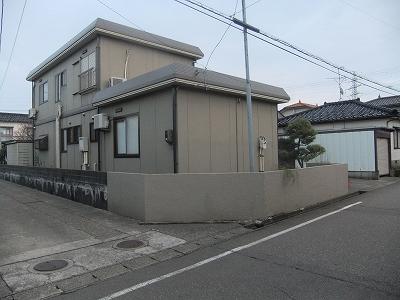 Local (April 2013) Shooting
現地(2013年4月)撮影
Floor plan間取り図 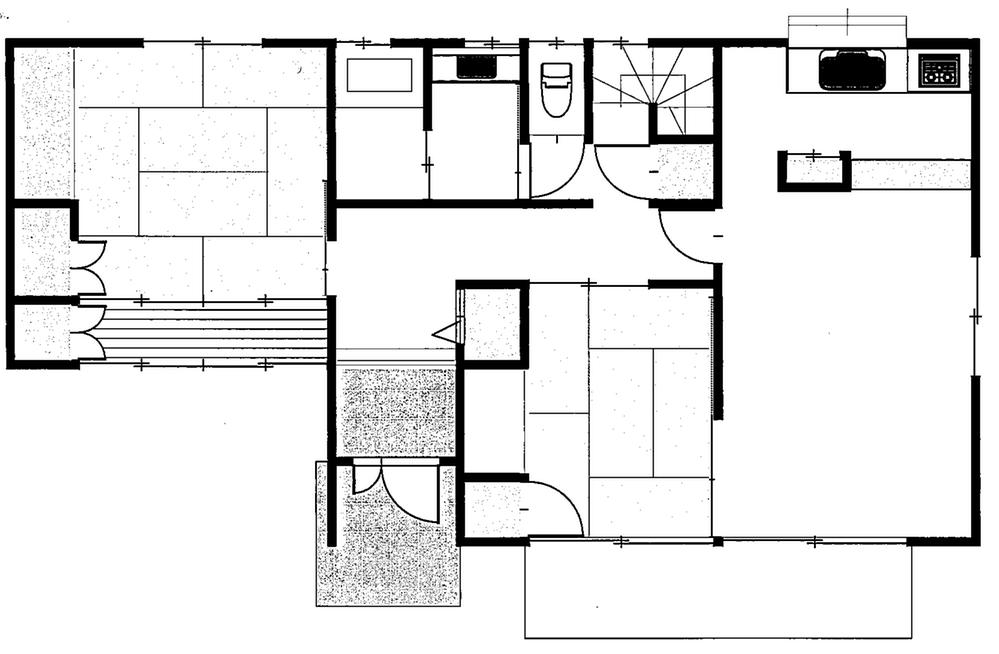 18.9 million yen, 5LDK, Land area 380.85 sq m , Building area 144.28 sq m 1F
1890万円、5LDK、土地面積380.85m2、建物面積144.28m2 1F
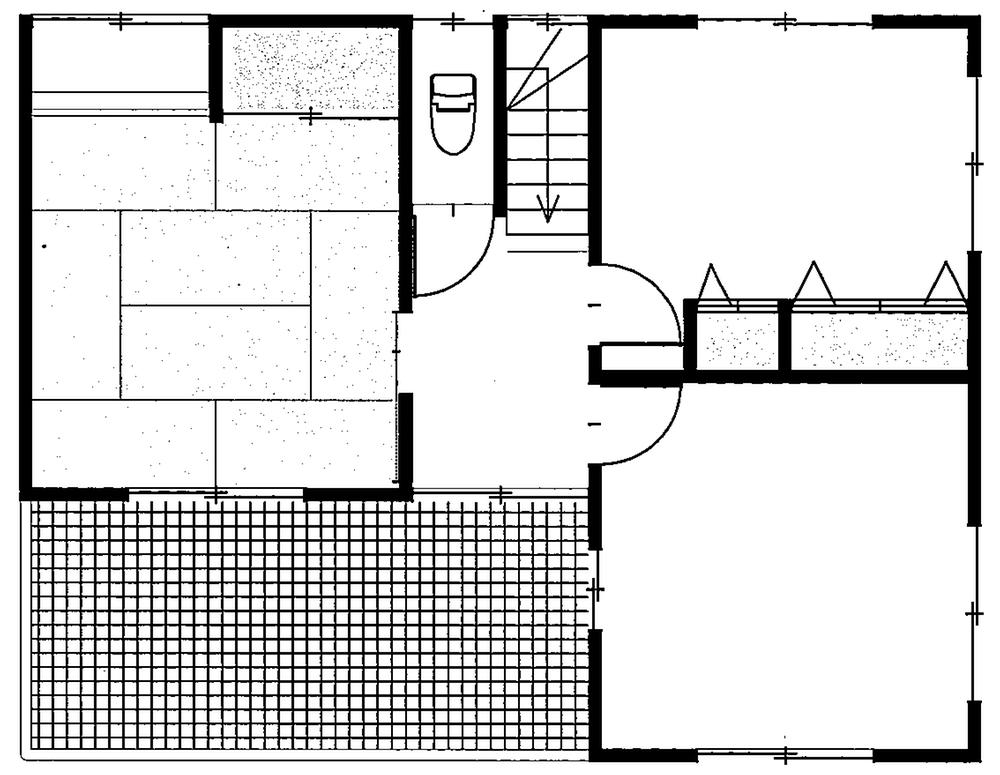 18.9 million yen, 5LDK, Land area 380.85 sq m , Building area 144.28 sq m 2F
1890万円、5LDK、土地面積380.85m2、建物面積144.28m2 2F
Location
|





