Used Homes » Koshinetsu » Niigata Prefecture » Mitsuke
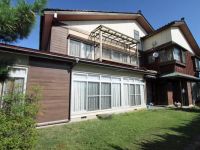 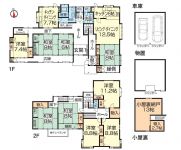
| | Niigata Prefecture Mitsuke 新潟県見附市 |
| JR Shinetsu "Mitsuke" walk 15 minutes JR信越本線「見附」歩15分 |
| Land more than 100 square meters, It is close to the city, Super close, 2 family house, Parking three or more possible, Garden more than 10 square meters, Immediate Available, Fiscal year Available, lake ・ See the pond, System kitchen, Flat to the station, A quiet residential 土地100坪以上、市街地が近い、スーパーが近い、2世帯住宅、駐車3台以上可、庭10坪以上、即入居可、年度内入居可、湖・池が見える、システムキッチン、駅まで平坦、閑静な住宅 |
| Land more than 100 square meters, It is close to the city, Super close, 2 family house, Parking three or more possible, Garden more than 10 square meters, Immediate Available, Fiscal year Available, lake ・ See the pond, System kitchen, Flat to the station, A quiet residential area, Or more before road 6mese-style room, Shaping land, Home garden, Shutter garage, Toilet 2 places, 2-story, Underfloor Storage, The window in the bathroom, Mu front building, Ventilation good, Southwestward, All room 6 tatami mats or more, City gas, Storeroom, Maintained sidewalk, roof balcony, Flat terrain, Attic storage, field 土地100坪以上、市街地が近い、スーパーが近い、2世帯住宅、駐車3台以上可、庭10坪以上、即入居可、年度内入居可、湖・池が見える、システムキッチン、駅まで平坦、閑静な住宅地、前道6m以上、和室、整形地、家庭菜園、シャッター車庫、トイレ2ヶ所、2階建、床下収納、浴室に窓、前面棟無、通風良好、南西向き、全居室6畳以上、都市ガス、納戸、整備された歩道、ルーフバルコニー、平坦地、屋根裏収納、畑 |
Features pickup 特徴ピックアップ | | Parking three or more possible / Land more than 100 square meters / lake ・ See the pond / Super close / It is close to the city / System kitchen / Flat to the station / A quiet residential area / Or more before road 6m / Japanese-style room / Shaping land / Garden more than 10 square meters / Home garden / Shutter - garage / Toilet 2 places / 2-story / Underfloor Storage / The window in the bathroom / Mu front building / Ventilation good / Southwestward / All room 6 tatami mats or more / City gas / Maintained sidewalk / roof balcony / Flat terrain / 2 family house / Attic storage / field 駐車3台以上可 /土地100坪以上 /湖・池が見える /スーパーが近い /市街地が近い /システムキッチン /駅まで平坦 /閑静な住宅地 /前道6m以上 /和室 /整形地 /庭10坪以上 /家庭菜園 /シャッタ-車庫 /トイレ2ヶ所 /2階建 /床下収納 /浴室に窓 /前面棟無 /通風良好 /南西向き /全居室6畳以上 /都市ガス /整備された歩道 /ルーフバルコニー /平坦地 /2世帯住宅 /屋根裏収納 /畑 | Price 価格 | | 24,800,000 yen 2480万円 | Floor plan 間取り | | 9LDDKK 9LDDKK | Units sold 販売戸数 | | 1 units 1戸 | Total units 総戸数 | | 1 units 1戸 | Land area 土地面積 | | 924 sq m (registration) 924m2(登記) | Building area 建物面積 | | 298.77 sq m (registration) 298.77m2(登記) | Driveway burden-road 私道負担・道路 | | Nothing, West 19m width 無、西19m幅 | Completion date 完成時期(築年月) | | April 1973 1973年4月 | Address 住所 | | Niigata Prefecture Mitsuke Ichinotsubo cho 新潟県見附市市野坪町 | Traffic 交通 | | JR Shinetsu "Mitsuke" walk 15 minutes JR信越本線「見附」歩15分
| Related links 関連リンク | | [Related Sites of this company] 【この会社の関連サイト】 | Contact お問い合せ先 | | TEL: 0258-62-3655 Please inquire as "saw SUUMO (Sumo)" TEL:0258-62-3655「SUUMO(スーモ)を見た」と問い合わせください | Building coverage, floor area ratio 建ぺい率・容積率 | | 60% ・ 200% 60%・200% | Time residents 入居時期 | | Consultation 相談 | Land of the right form 土地の権利形態 | | Ownership 所有権 | Structure and method of construction 構造・工法 | | Wooden 2-story (framing method) 木造2階建(軸組工法) | Use district 用途地域 | | One dwelling 1種住居 | Overview and notices その他概要・特記事項 | | Facilities: Public Water Supply, This sewage, City gas, Parking: Garage 設備:公営水道、本下水、都市ガス、駐車場:車庫 | Company profile 会社概要 | | <Seller> Niigata Governor (8) No. 002840 (with) Taiko real estate Yubinbango954-0067 Niigata Prefecture Mitsuke Kuzumaki 1218-1 <売主>新潟県知事(8)第002840号(有)大幸不動産〒954-0067 新潟県見附市葛巻町1218-1 |
Local appearance photo現地外観写真 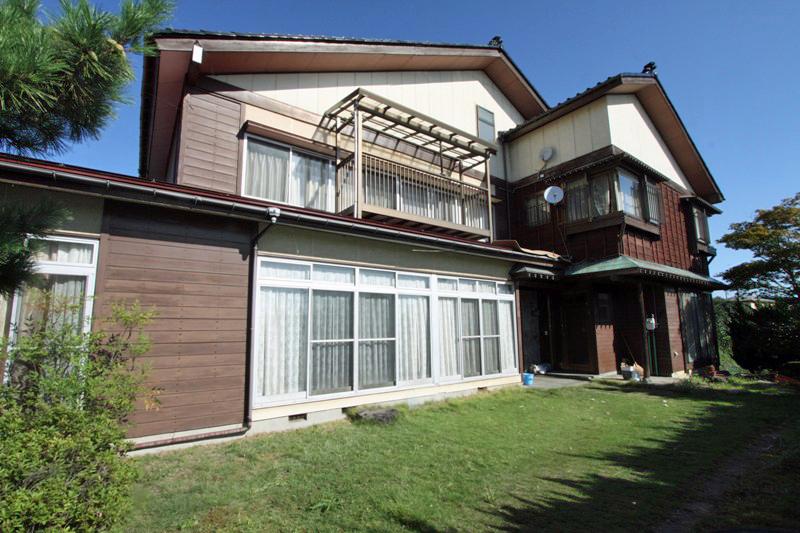 Local (September 2012) shooting
現地(2012年9月)撮影
Floor plan間取り図 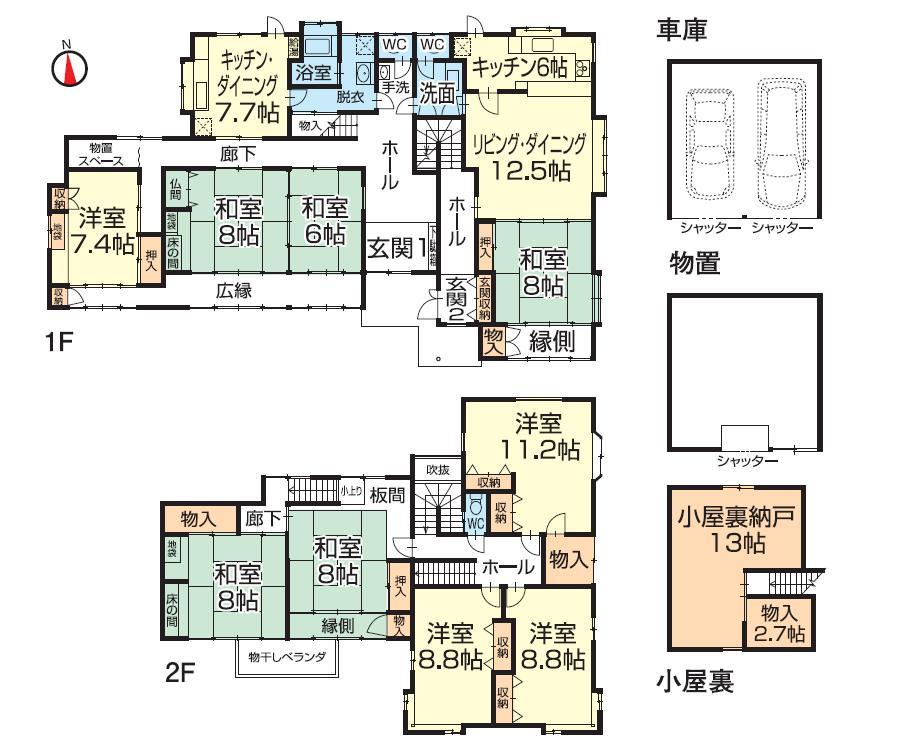 24,800,000 yen, 9LDDKK, Land area 924 sq m , Building area 298.77 sq m floor plan
2480万円、9LDDKK、土地面積924m2、建物面積298.77m2 間取り図
Kitchenキッチン 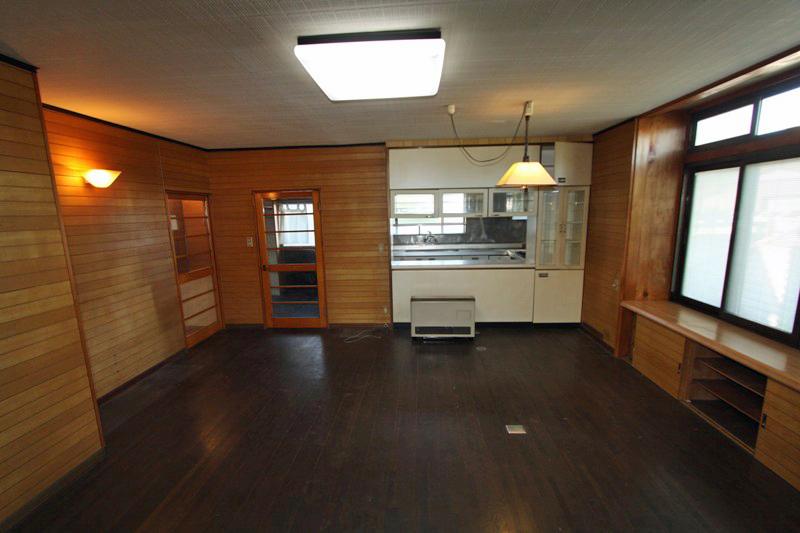 LDK
LDK
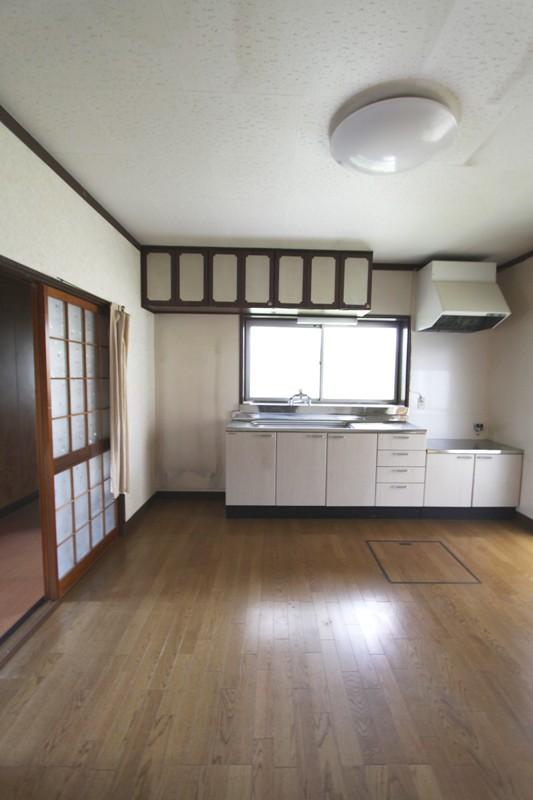 Kitchen
キッチン
Other introspectionその他内観 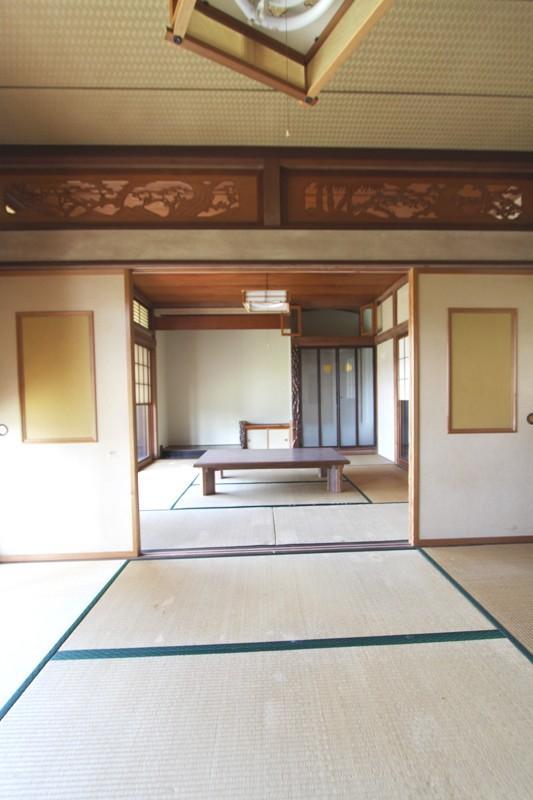 1st floor Japanese-style room
1階 和室
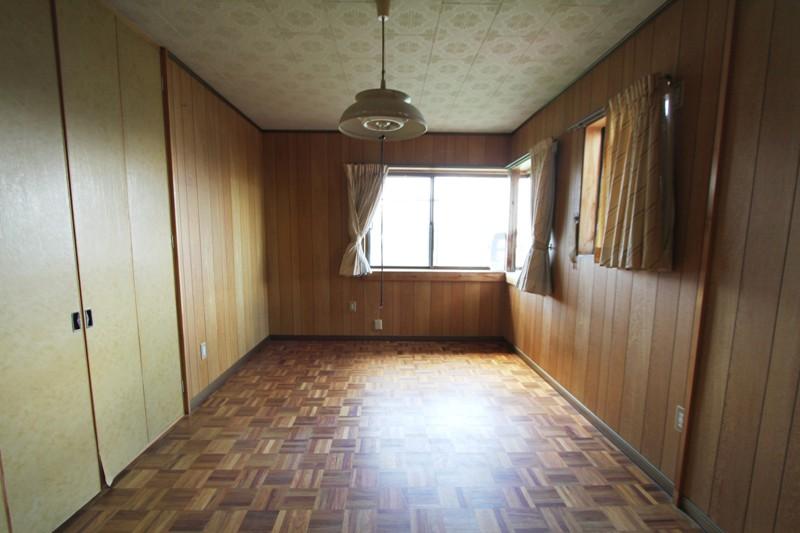 Second floor Western style room
2階 洋室
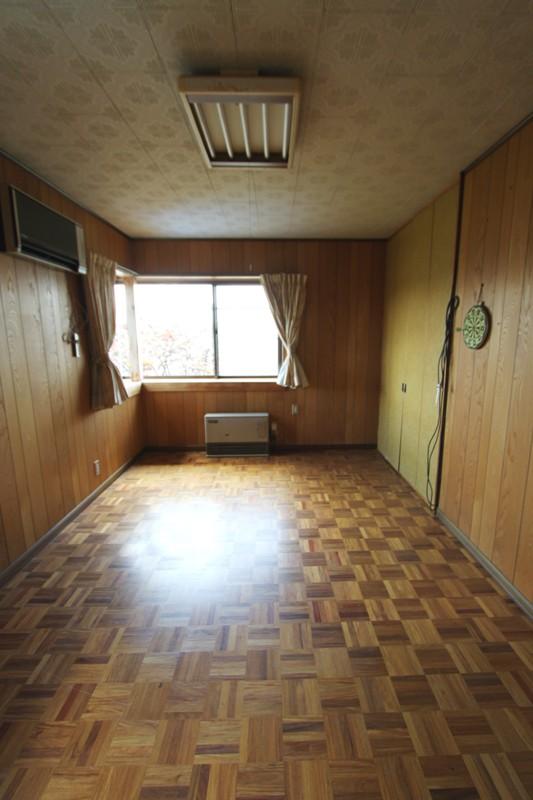 Second floor Western style room
2階 洋室
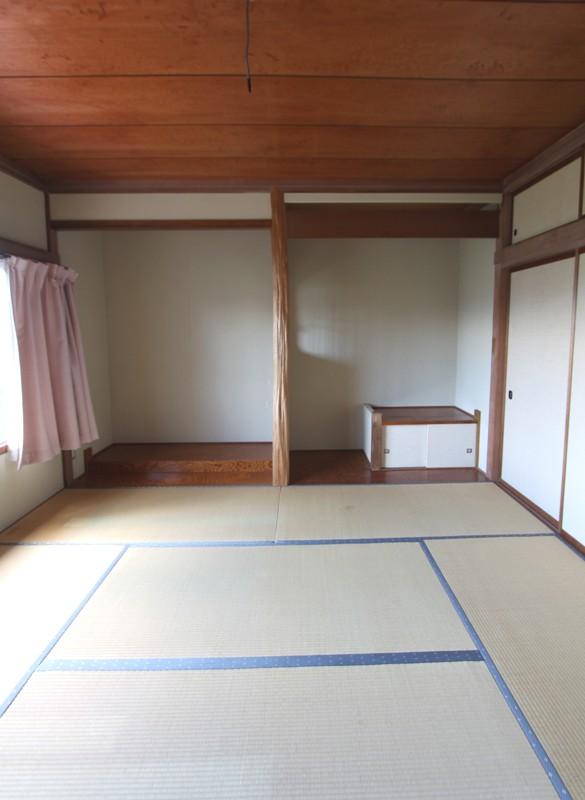 Second floor Japanese-style room
2階 和室
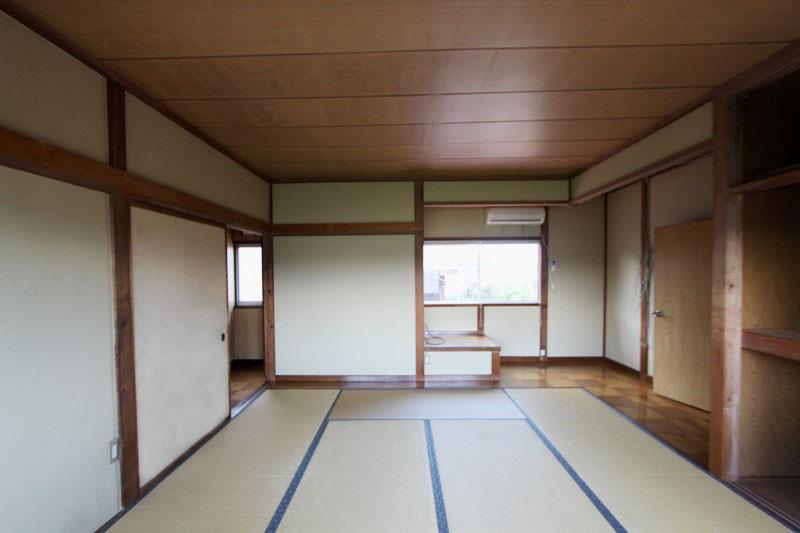 Second floor Japanese-style room
2階 和室
Location
|










