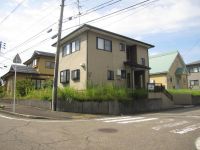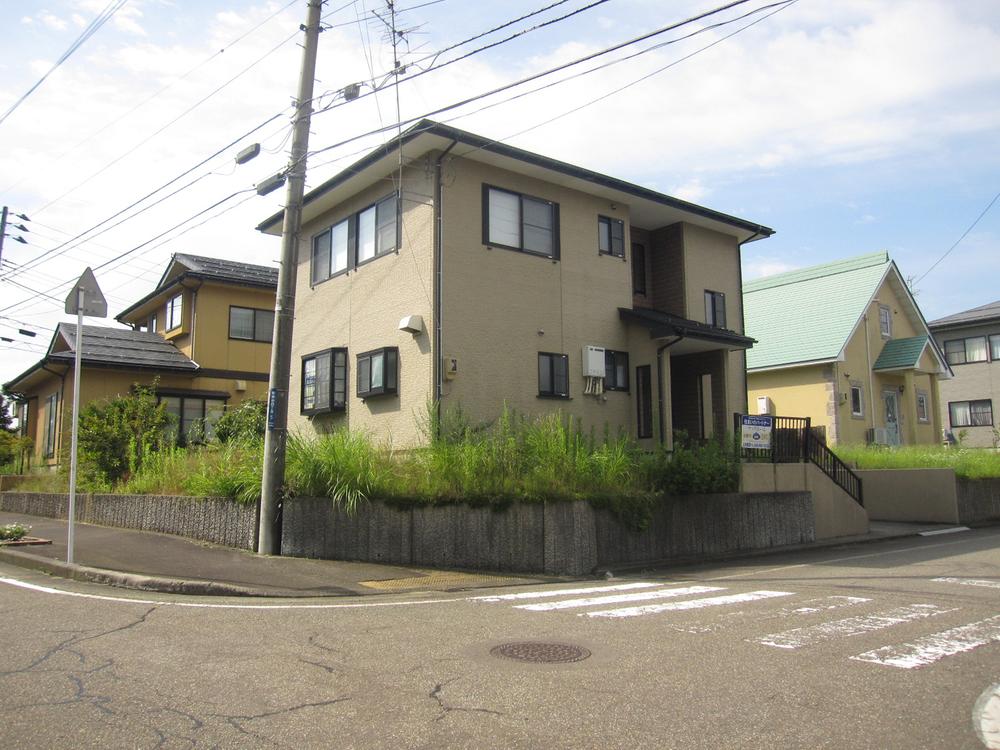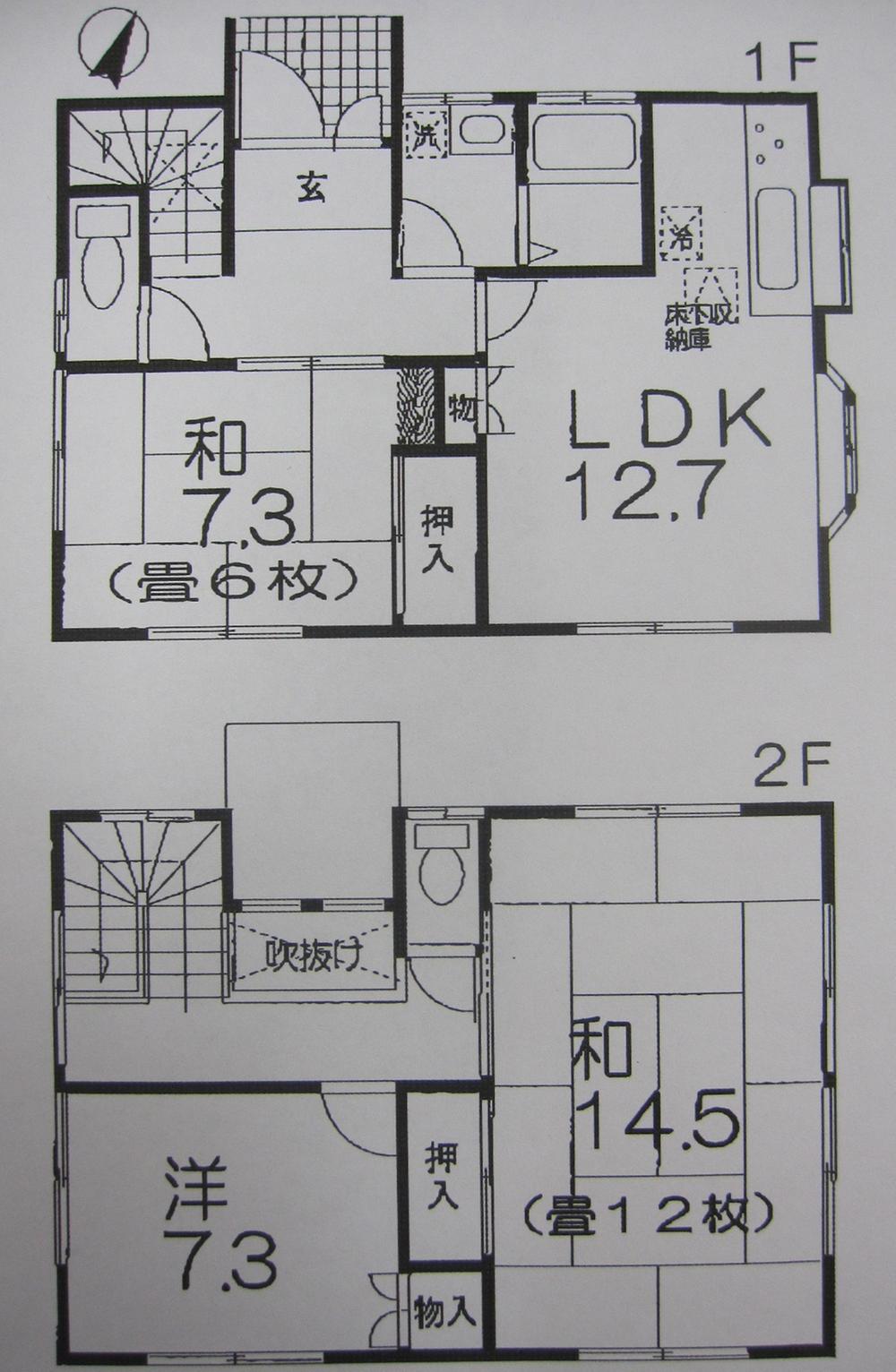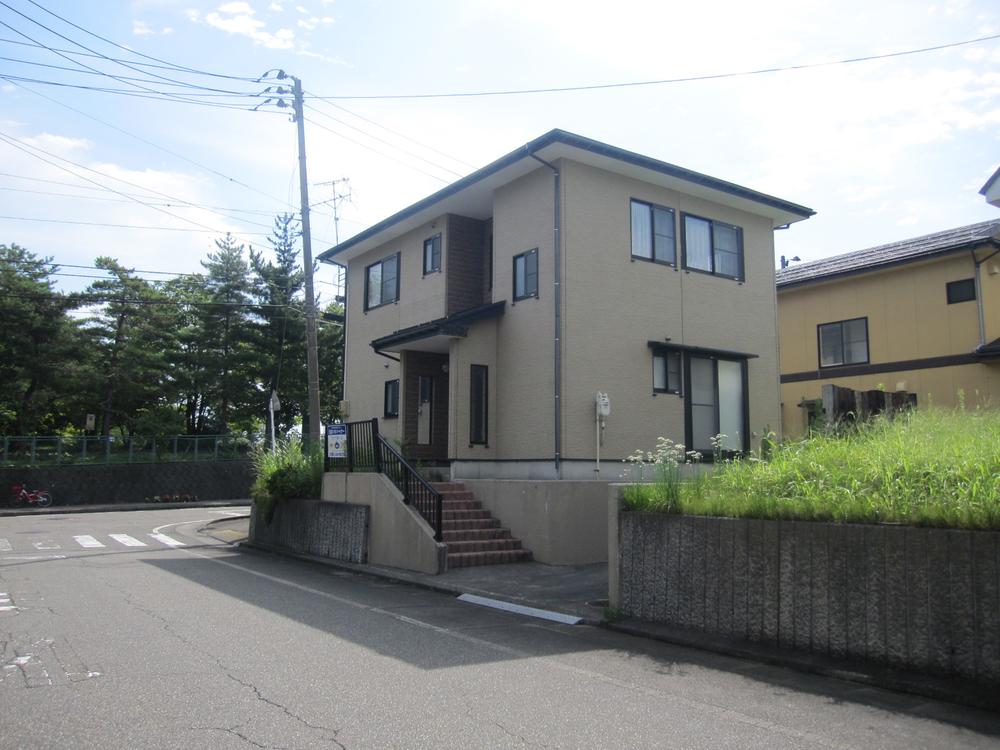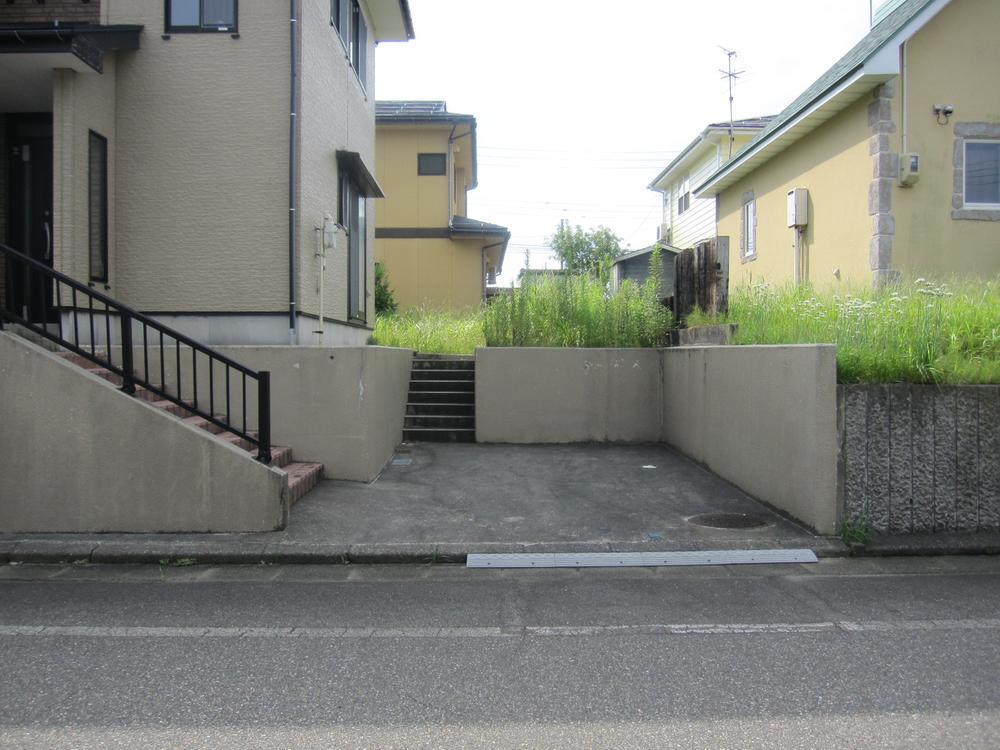|
|
Nagaoka, Niigata Prefecture
新潟県長岡市
|
|
JR Shinetsu "Nagaoka" car 11km
JR信越本線「長岡」車11km
|
|
Why do not you live in a green and clean streets, "Nagaoka New Town"?
緑豊かで綺麗な街並み「長岡ニュータウン」で暮らしてみませんか?
|
|
◆ "Nagaoka New Town" is, On spacious grounds more than the average 230 sq m, Is a city of unique house that was in the life style is built ◆ Of the total area of the Town 1 / 3 green space. There are small and large six park. You are equipped with the best environment that Asobaseru the children! ◆ Adopt innovative waste processing system with the aim of clean urban development. You can trash out anytime until 12 o'clock at night from 6 am!
◆「長岡ニュータウン」は、平均230m2を超えるゆったりとした敷地に、ライフスタイルにあった個性的な家が建っている街です◆タウン内の総面積の1/3が緑地。大小6つの公園があります。子供達を遊ばせる最高の環境が整っていますよ!◆綺麗な街づくりを目指して画期的なゴミ処理システムを採用。 朝6時から夜12時までの間ならいつでもゴミ出しが出来ます!
|
Features pickup 特徴ピックアップ | | Land 50 square meters or more / Or more before road 6m / Corner lot / Japanese-style room / 2-story / Leafy residential area / All room 6 tatami mats or more / City gas 土地50坪以上 /前道6m以上 /角地 /和室 /2階建 /緑豊かな住宅地 /全居室6畳以上 /都市ガス |
Price 価格 | | 12.8 million yen 1280万円 |
Floor plan 間取り | | 3LDK 3LDK |
Units sold 販売戸数 | | 1 units 1戸 |
Total units 総戸数 | | 1 units 1戸 |
Land area 土地面積 | | 252.47 sq m (76.37 tsubo) (Registration) 252.47m2(76.37坪)(登記) |
Building area 建物面積 | | 103 sq m (31.15 tsubo) (Registration) 103m2(31.15坪)(登記) |
Driveway burden-road 私道負担・道路 | | Nothing, North 7m width, East 9m width 無、北7m幅、東9m幅 |
Completion date 完成時期(築年月) | | 10 May 2000 2000年10月 |
Address 住所 | | Nagaoka, Niigata Prefecture Aobadai 4 新潟県長岡市青葉台4 |
Traffic 交通 | | JR Shinetsu "Nagaoka" car 11km
Echigo traffic "clock tower Koenmae" walk 3 minutes JR信越本線「長岡」車11km
越後交通「時計台公園前」歩3分 |
Related links 関連リンク | | [Related Sites of this company] 【この会社の関連サイト】 |
Contact お問い合せ先 | | TEL: 0800-603-7193 [Toll free] mobile phone ・ Also available from PHS
Caller ID is not notified
Please contact the "saw SUUMO (Sumo)"
If it does not lead, If the real estate company TEL:0800-603-7193【通話料無料】携帯電話・PHSからもご利用いただけます
発信者番号は通知されません
「SUUMO(スーモ)を見た」と問い合わせください
つながらない方、不動産会社の方は
|
Building coverage, floor area ratio 建ぺい率・容積率 | | Fifty percent ・ 80% 50%・80% |
Time residents 入居時期 | | Consultation 相談 |
Land of the right form 土地の権利形態 | | Ownership 所有権 |
Structure and method of construction 構造・工法 | | Wooden 2-story 木造2階建 |
Use district 用途地域 | | One low-rise 1種低層 |
Overview and notices その他概要・特記事項 | | Facilities: Public Water Supply, This sewage, City gas, Parking: car space 設備:公営水道、本下水、都市ガス、駐車場:カースペース |
Company profile 会社概要 | | <Mediation> Minister of Land, Infrastructure and Transport (1) No. 008429 (Ltd.) real estate information company Nagaoka shop Yubinbango940-0053 Nagaoka, Niigata Prefecture Nagamachi 1-3-4 <仲介>国土交通大臣(1)第008429号(株)不動産情報社長岡店〒940-0053 新潟県長岡市長町1-3-4 |
