Used Homes » Koshinetsu » Niigata Prefecture » Akiba-ku
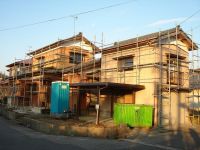 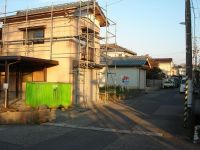
| | Niigata, Niigata Prefecture Akiba-ku 新潟県新潟市秋葉区 |
| JR Shinetsu "Niitsu" walk 27 minutes JR信越本線「新津」歩27分 |
| Southwest corner lot 南西角地 |
Features pickup 特徴ピックアップ | | Parking two Allowed / Land 50 square meters or more / Super close / Interior and exterior renovation / Facing south / System kitchen / Siemens south road / Or more before road 6m / Corner lot / Washbasin with shower / Bathroom 1 tsubo or more / 2-story / Warm water washing toilet seat / Built garage / All room 6 tatami mats or more 駐車2台可 /土地50坪以上 /スーパーが近い /内外装リフォーム /南向き /システムキッチン /南側道路面す /前道6m以上 /角地 /シャワー付洗面台 /浴室1坪以上 /2階建 /温水洗浄便座 /ビルトガレージ /全居室6畳以上 | Price 価格 | | 15,380,000 yen 1538万円 | Floor plan 間取り | | 5LDK 5LDK | Units sold 販売戸数 | | 1 units 1戸 | Land area 土地面積 | | 198.98 sq m 198.98m2 | Building area 建物面積 | | 140.97 sq m 140.97m2 | Driveway burden-road 私道負担・道路 | | Nothing, South 6m width, West 6m width 無、南6m幅、西6m幅 | Completion date 完成時期(築年月) | | January 1981 1981年1月 | Address 住所 | | Niigata, Niigata Prefecture Akiba-ku, Taya 2 新潟県新潟市秋葉区田家2 | Traffic 交通 | | JR Shinetsu "Niitsu" walk 27 minutes
JR Shinetsu "Fultz" walk 27 minutes
Niigata Kotsu Co., Ltd. "Taya" walk 3 minutes JR信越本線「新津」歩27分
JR信越本線「古津」歩27分
新潟交通「田家」歩3分 | Person in charge 担当者より | | Person in charge of real-estate and building Masatoshi Asakura 担当者宅建朝倉正敏 | Contact お問い合せ先 | | TEL: 0800-805-6479 [Toll free] mobile phone ・ Also available from PHS
Caller ID is not notified
Please contact the "saw SUUMO (Sumo)"
If it does not lead, If the real estate company TEL:0800-805-6479【通話料無料】携帯電話・PHSからもご利用いただけます
発信者番号は通知されません
「SUUMO(スーモ)を見た」と問い合わせください
つながらない方、不動産会社の方は
| Building coverage, floor area ratio 建ぺい率・容積率 | | 70% ・ 200% 70%・200% | Time residents 入居時期 | | Consultation 相談 | Land of the right form 土地の権利形態 | | Ownership 所有権 | Structure and method of construction 構造・工法 | | Wooden 2-story 木造2階建 | Renovation リフォーム | | January 2014 interior renovation will be completed (kitchen ・ bathroom ・ toilet ・ wall ・ floor), Exterior renovation scheduled to be completed in January 2014 (outer wall ・ roof) 2014年1月内装リフォーム完了予定(キッチン・浴室・トイレ・壁・床)、2014年1月外装リフォーム完了予定(外壁・屋根) | Use district 用途地域 | | One dwelling 1種住居 | Overview and notices その他概要・特記事項 | | Contact: Masatoshi Asakura, Facilities: Public Water Supply, This sewage, City gas, Parking: Garage 担当者:朝倉正敏、設備:公営水道、本下水、都市ガス、駐車場:車庫 | Company profile 会社概要 | | <Mediation> Niigata Governor (1) No. 004875 (Ltd.) Gee ・ H. Home management Yubinbango950-0088 Niigata, Niigata Prefecture, Chuo-ku, Bandai 6-2-25 <仲介>新潟県知事(1)第004875号(株)ジー・エイチホーム管理〒950-0088 新潟県新潟市中央区万代6-2-25 |
Local appearance photo現地外観写真 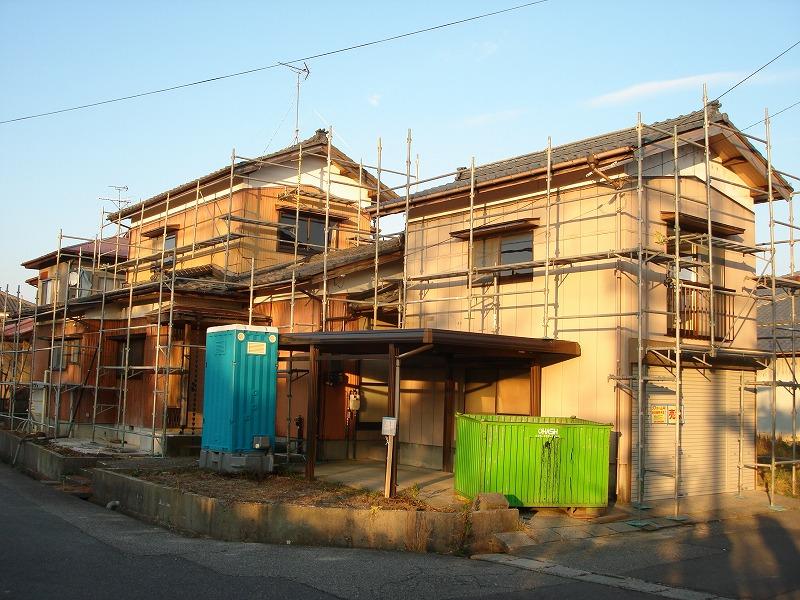 Local (12 May 2013) Shooting
現地(2013年12月)撮影
Local photos, including front road前面道路含む現地写真 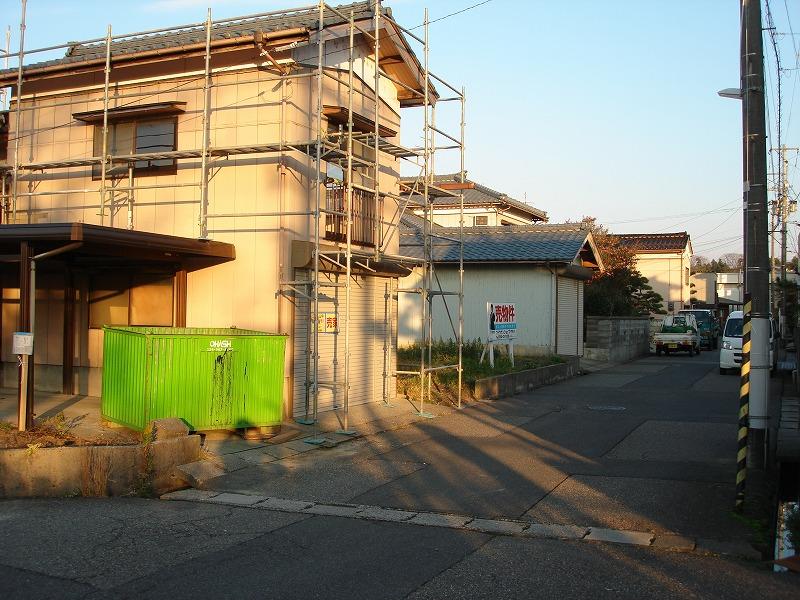 Local (12 May 2013) Shooting
現地(2013年12月)撮影
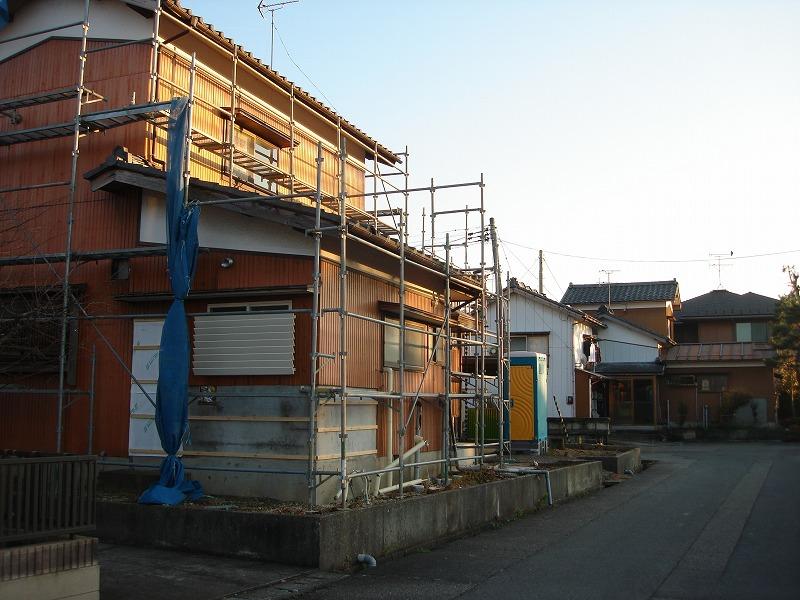 Local (12 May 2013) Shooting
現地(2013年12月)撮影
Floor plan間取り図 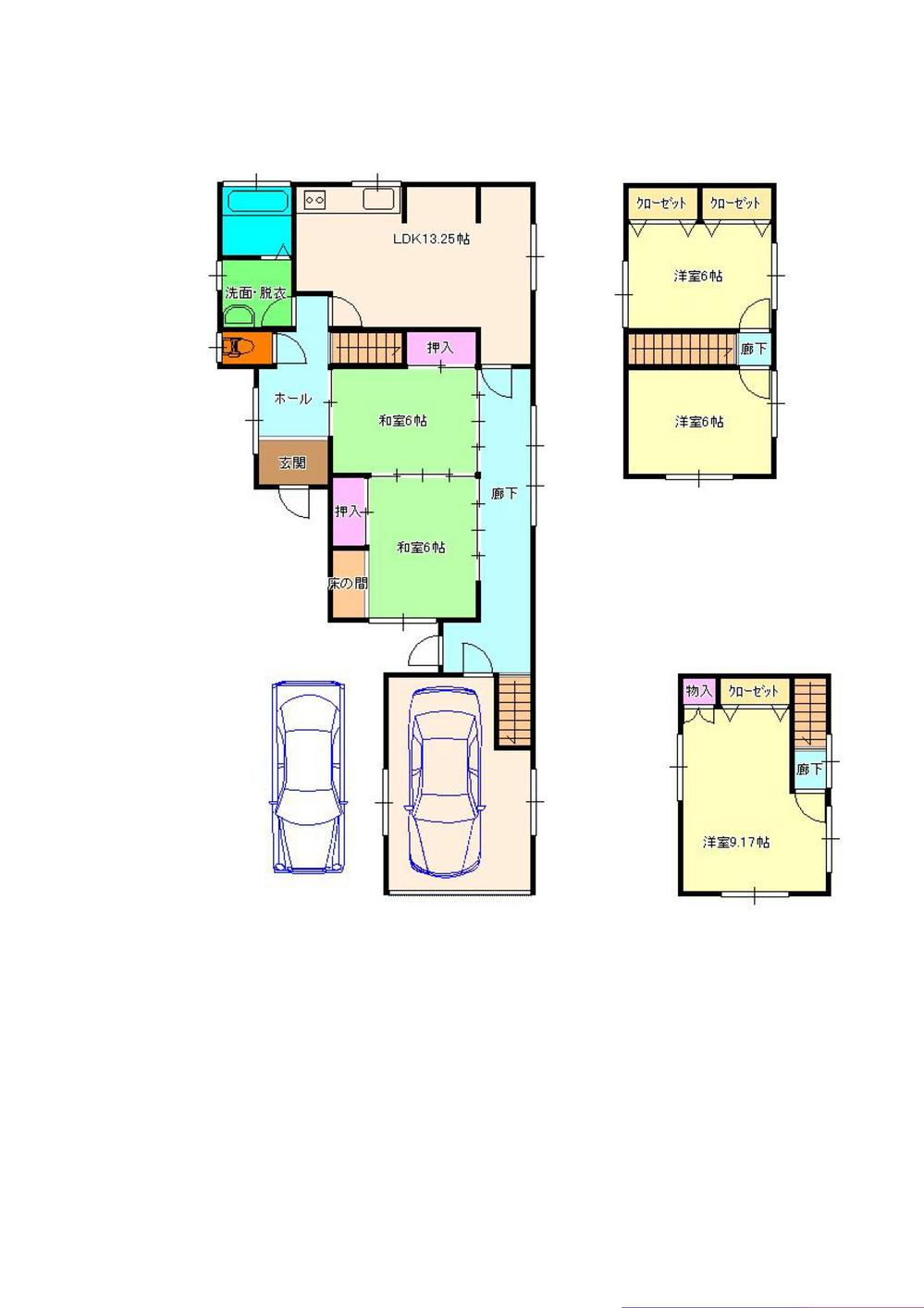 15,380,000 yen, 5LDK, Land area 198.98 sq m , Building area 140.97 sq m
1538万円、5LDK、土地面積198.98m2、建物面積140.97m2
Location
|





