Used Homes » Koshinetsu » Niigata Prefecture » Chuo-ku
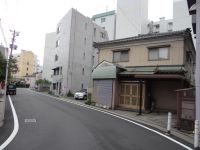 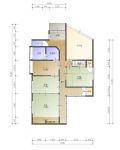
| | Niigata, Niigata Prefecture, Chuo-ku, 新潟県新潟市中央区 |
| JR Shinetsu "Niigata" walk 8 minutes JR信越本線「新潟」歩8分 |
| Good location in harmony with vivid zelkova street. Can also be also collectively in the must-see about 70 square meters those who are look for a store! ! 鮮やかなけやき通りと調和する好立地。店舗を探されている方も必見約70坪での一括も可能!! |
| Starting station, Immediate Available, Or more before road 6m, 2-story, City gas, Since the prime location in harmony with 2 family house vivid zelkova street, Even those who are looking for in about a must-see about 70 square meters also those who are look for a store, Please consult. Who also please consult that has been sought as a parking lot. 始発駅、即入居可、前道6m以上、2階建、都市ガス、2世帯住宅鮮やかなけやき通りと調和する好立地なので、店舗を探されている方も必見約70坪ぐらいでお探しされている方も、ご相談ください。駐車場として探されている方もご相談ください。 |
Features pickup 特徴ピックアップ | | Immediate Available / Or more before road 6m / Starting station / 2-story / City gas / 2 family house 即入居可 /前道6m以上 /始発駅 /2階建 /都市ガス /2世帯住宅 | Price 価格 | | 15,450,000 yen 1545万円 | Floor plan 間取り | | 7DK 7DK | Units sold 販売戸数 | | 1 units 1戸 | Land area 土地面積 | | 127.74 sq m (38.64 tsubo) (Registration) 127.74m2(38.64坪)(登記) | Building area 建物面積 | | 156.01 sq m (47.19 tsubo) (Registration) 156.01m2(47.19坪)(登記) | Driveway burden-road 私道負担・道路 | | Nothing, North 6m width (contact the road width 9m) 無、北6m幅(接道幅9m) | Completion date 完成時期(築年月) | | May 1978 1978年5月 | Address 住所 | | Niigata, Niigata Prefecture Tenjin, Chuo-ku, 2 新潟県新潟市中央区天神2 | Traffic 交通 | | JR Shinetsu "Niigata" walk 8 minutes JR信越本線「新潟」歩8分
| Related links 関連リンク | | [Related Sites of this company] 【この会社の関連サイト】 | Person in charge 担当者より | | Rep Isobe Takeshi Age: 30s 担当者磯部 武年齢:30代 | Contact お問い合せ先 | | TEL: 025-384-8252 Please inquire as "saw SUUMO (Sumo)" TEL:025-384-8252「SUUMO(スーモ)を見た」と問い合わせください | Building coverage, floor area ratio 建ぺい率・容積率 | | 80% ・ 400% 80%・400% | Time residents 入居時期 | | Immediate available 即入居可 | Land of the right form 土地の権利形態 | | Ownership 所有権 | Structure and method of construction 構造・工法 | | Wooden 2-story 木造2階建 | Use district 用途地域 | | Commerce 商業 | Other limitations その他制限事項 | | Quasi-fire zones 準防火地域 | Overview and notices その他概要・特記事項 | | Contact: Isobe Takeshi, Facilities: Public Water Supply, This sewage, City gas, Parking: car space 担当者:磯部 武、設備:公営水道、本下水、都市ガス、駐車場:カースペース | Company profile 会社概要 | | <Mediation> Niigata Governor (1) Niigata land service Yubinbango950-0084 Niigata, Niigata Prefecture, Chuo-ku, No. 004947 Akashi 2-2-20 <仲介>新潟県知事(1)第004947号新潟土地サービス〒950-0084 新潟県新潟市中央区明石2-2-20 |
Local appearance photo現地外観写真 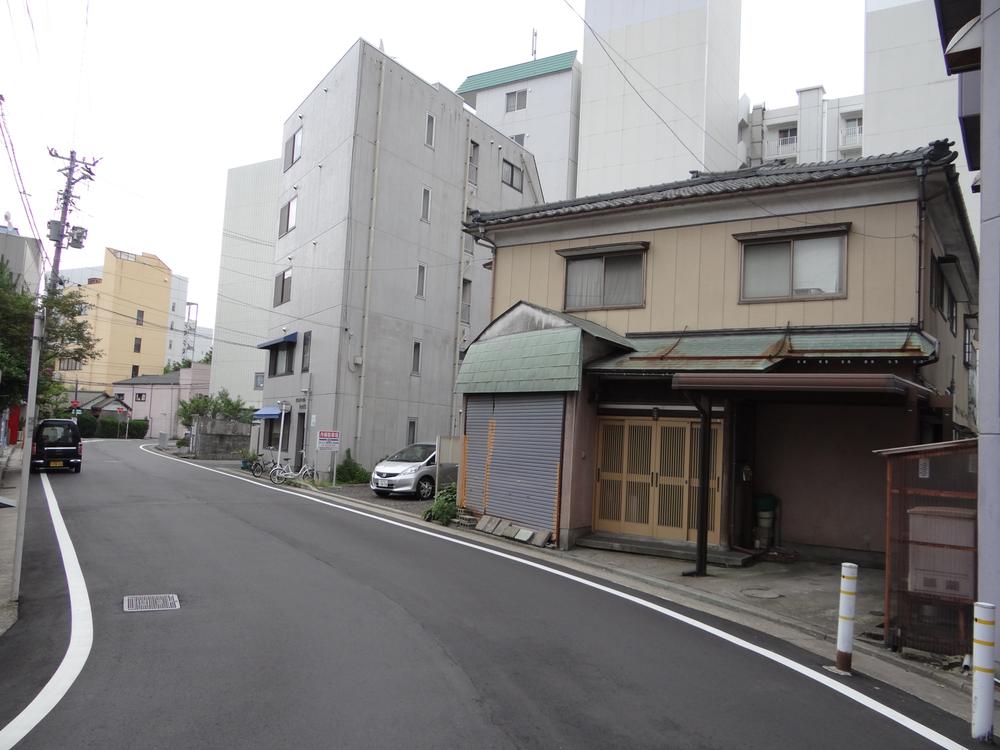 Local (10 May 2013) Shooting
現地(2013年10月)撮影
Floor plan間取り図 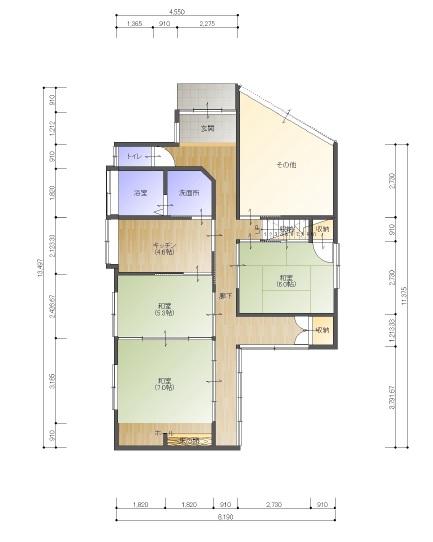 15,450,000 yen, 7DK, Land area 127.74 sq m , Building area 156.01 sq m 1 floor Floor
1545万円、7DK、土地面積127.74m2、建物面積156.01m2 1階間取り
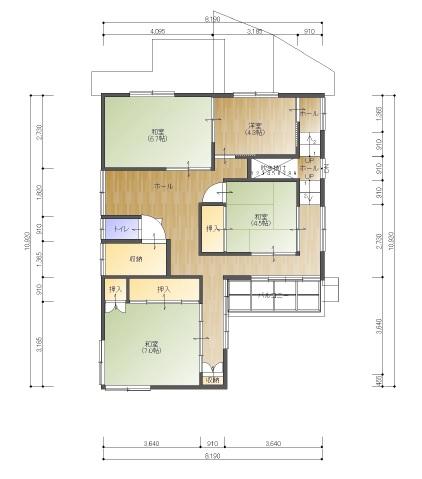 15,450,000 yen, 7DK, Land area 127.74 sq m , Building area 156.01 sq m 2 floor Floor
1545万円、7DK、土地面積127.74m2、建物面積156.01m2 2階間取り
Location
|




