Used Homes » Koshinetsu » Niigata Prefecture » Kita-ku
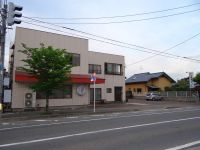 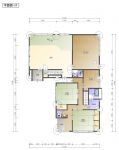
| | Niigata, Niigata Prefecture, Kita-ku, 新潟県新潟市北区 |
| JR Hakushin Line "Toyosaka" walk 8 minutes JR白新線「豊栄」歩8分 |
| Year Available, Parking three or more possible, Land more than 100 square meters, Super close, It is close to the city, Facing south, Yang per good, Flat to the station, Siemens south road, Or more before road 6m, Shaping land, 2-story, South balcony, Capital 年内入居可、駐車3台以上可、土地100坪以上、スーパーが近い、市街地が近い、南向き、陽当り良好、駅まで平坦、南側道路面す、前道6m以上、整形地、2階建、南面バルコニー、都 |
| Year Available, Parking three or more possible, Land more than 100 square meters, Super close, It is close to the city, Facing south, Yang per good, Flat to the station, Siemens south road, Or more before road 6m, Shaping land, 2-story, South balcony, City gas, Maintained sidewalk, roof balcony 年内入居可、駐車3台以上可、土地100坪以上、スーパーが近い、市街地が近い、南向き、陽当り良好、駅まで平坦、南側道路面す、前道6m以上、整形地、2階建、南面バルコニー、都市ガス、整備された歩道、ルーフバルコニー |
Features pickup 特徴ピックアップ | | Year Available / Parking three or more possible / Land more than 100 square meters / Super close / It is close to the city / Facing south / Yang per good / Flat to the station / Or more before road 6m / Shaping land / 2-story / South balcony / City gas / Maintained sidewalk / roof balcony 年内入居可 /駐車3台以上可 /土地100坪以上 /スーパーが近い /市街地が近い /南向き /陽当り良好 /駅まで平坦 /前道6m以上 /整形地 /2階建 /南面バルコニー /都市ガス /整備された歩道 /ルーフバルコニー | Price 価格 | | 28 million yen 2800万円 | Floor plan 間取り | | 8K 8K | Units sold 販売戸数 | | 1 units 1戸 | Land area 土地面積 | | 485.06 sq m (registration) 485.06m2(登記) | Building area 建物面積 | | 296.3 sq m (registration) 296.3m2(登記) | Driveway burden-road 私道負担・道路 | | Nothing, Southwest 16m width (contact the road width 28.9m) 無、南西16m幅(接道幅28.9m) | Completion date 完成時期(築年月) | | November 1988 1988年11月 | Address 住所 | | Niigata, Niigata Prefecture, Kita-ku, Hakushin cho 3 新潟県新潟市北区白新町3 | Traffic 交通 | | JR Hakushin Line "Toyosaka" walk 8 minutes JR白新線「豊栄」歩8分
| Related links 関連リンク | | [Related Sites of this company] 【この会社の関連サイト】 | Contact お問い合せ先 | | TEL: 025-384-8252 Please inquire as "saw SUUMO (Sumo)" TEL:025-384-8252「SUUMO(スーモ)を見た」と問い合わせください | Building coverage, floor area ratio 建ぺい率・容積率 | | 80% ・ 400% 80%・400% | Time residents 入居時期 | | Consultation 相談 | Land of the right form 土地の権利形態 | | Ownership 所有権 | Structure and method of construction 構造・工法 | | Steel 2-story wooden part 鉄骨2階建一部木造 | Use district 用途地域 | | Commerce 商業 | Other limitations その他制限事項 | | Quasi-fire zones 準防火地域 | Overview and notices その他概要・特記事項 | | Facilities: Public Water Supply, This sewage, City gas, Parking: car space 設備:公営水道、本下水、都市ガス、駐車場:カースペース | Company profile 会社概要 | | <Mediation> Niigata Governor (1) Niigata land service Yubinbango950-0084 Niigata, Niigata Prefecture, Chuo-ku, No. 004947 Akashi 2-2-20 <仲介>新潟県知事(1)第004947号新潟土地サービス〒950-0084 新潟県新潟市中央区明石2-2-20 |
Local appearance photo現地外観写真 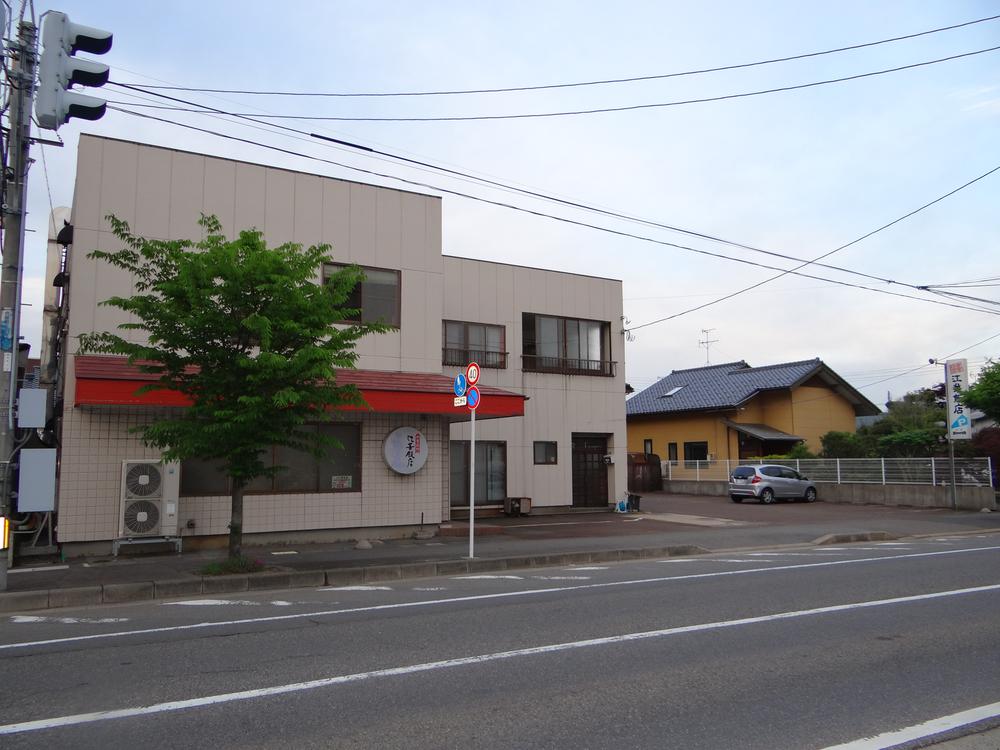 Local (06 May 2013) Shooting
現地(2013年06月)撮影
Floor plan間取り図 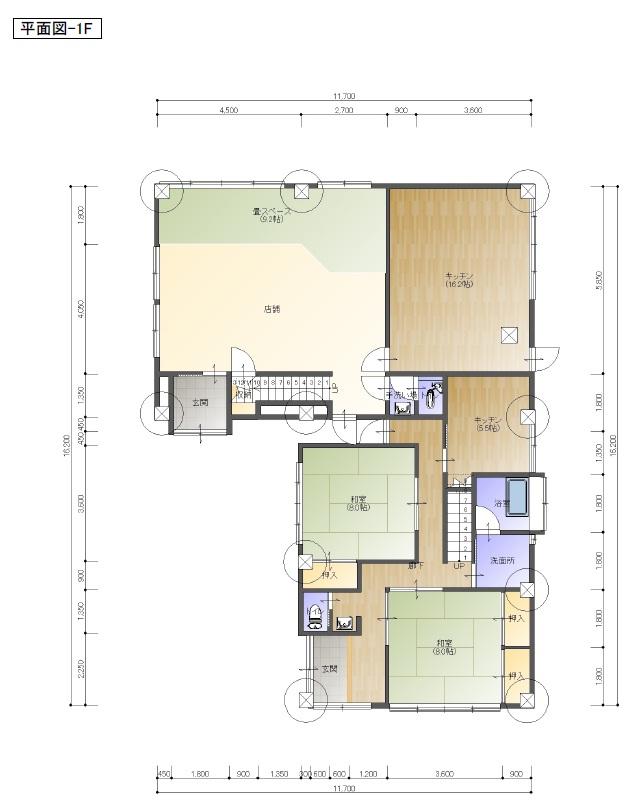 28 million yen, 8K, Land area 485.06 sq m , The first floor floor plan building area 296.3 sq m
2800万円、8K、土地面積485.06m2、建物面積296.3m2 一階間取り図
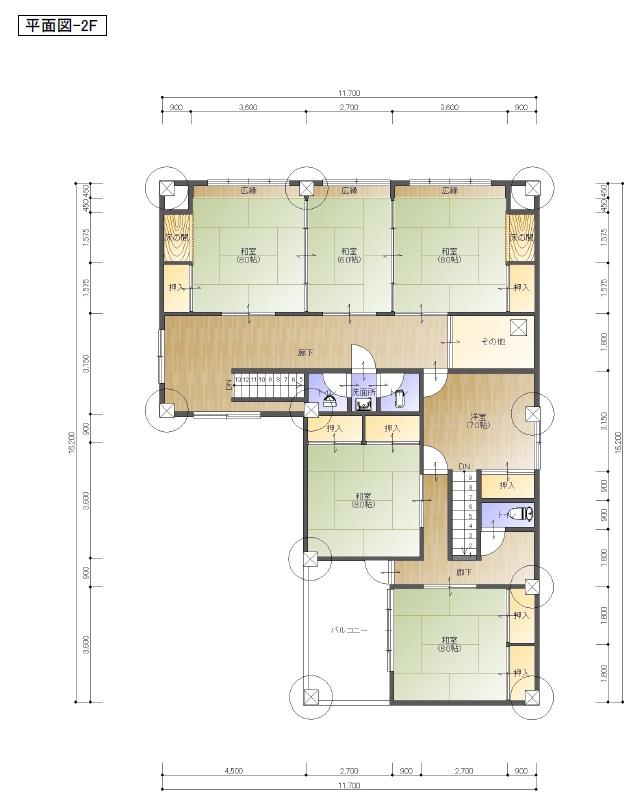 28 million yen, 8K, Land area 485.06 sq m , Building area 296.3 sq m 2 floor Floor Plan
2800万円、8K、土地面積485.06m2、建物面積296.3m2 2階間取り図
Compartment figure区画図 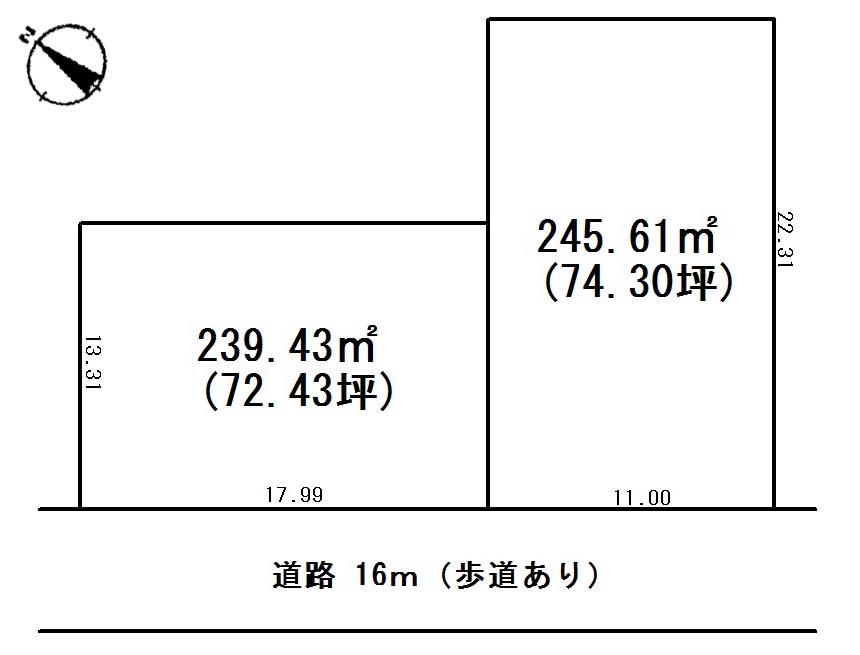 28 million yen, 8K, Land area 485.06 sq m , Building area 296.3 sq m right parking lot
2800万円、8K、土地面積485.06m2、建物面積296.3m2 右側は駐車場
Location
|





