Used Homes » Koshinetsu » Niigata Prefecture » Minami-ku
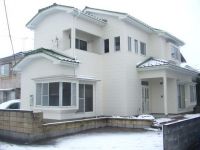 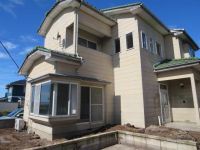
| | Niigata, Niigata Prefecture, Minami-ku, 新潟県新潟市南区 |
| JR Shinetsu "Satsukino" walk 90 minutes JR信越本線「さつき野」歩90分 |
| A quiet residential area. Wide LDK is recommended. 閑静な住宅街。広いLDKがおすすめです。 |
Price 価格 | | 14.8 million yen 1480万円 | Floor plan 間取り | | 4LDK 4LDK | Units sold 販売戸数 | | 1 units 1戸 | Land area 土地面積 | | 176.95 sq m (registration) 176.95m2(登記) | Building area 建物面積 | | 106.82 sq m (registration) 106.82m2(登記) | Driveway burden-road 私道負担・道路 | | Nothing, South 6m width 無、南6m幅 | Completion date 完成時期(築年月) | | October 1991 1991年10月 | Address 住所 | | Niigata, Niigata Prefecture, Minami-ku, Nishikasamakishinden 新潟県新潟市南区西笠巻新田 | Traffic 交通 | | JR Shinetsu "Satsukino" walk 90 minutes JR信越本線「さつき野」歩90分
| Related links 関連リンク | | [Related Sites of this company] 【この会社の関連サイト】 | Contact お問い合せ先 | | TEL: 0800-809-8786 [Toll free] mobile phone ・ Also available from PHS
Caller ID is not notified
Please contact the "saw SUUMO (Sumo)"
If it does not lead, If the real estate company TEL:0800-809-8786【通話料無料】携帯電話・PHSからもご利用いただけます
発信者番号は通知されません
「SUUMO(スーモ)を見た」と問い合わせください
つながらない方、不動産会社の方は
| Building coverage, floor area ratio 建ぺい率・容積率 | | 70% ・ 200% 70%・200% | Time residents 入居時期 | | Immediate available 即入居可 | Land of the right form 土地の権利形態 | | Ownership 所有権 | Structure and method of construction 構造・工法 | | Wooden 2-story 木造2階建 | Renovation リフォーム | | 2013 November interior renovation completed (kitchen ・ bathroom ・ toilet ・ wall ・ floor ・ all rooms), 2013 November exterior renovation completed (outer wall painting) 2013年11月内装リフォーム済(キッチン・浴室・トイレ・壁・床・全室)、2013年11月外装リフォーム済(外壁塗装) | Use district 用途地域 | | Urbanization control area 市街化調整区域 | Overview and notices その他概要・特記事項 | | Facilities: Public Water Supply, Individual septic tank, City gas, Building Permits reason: control area per building permit requirements, Parking: car space 設備:公営水道、個別浄化槽、都市ガス、建築許可理由:調整区域につき建築許可要、駐車場:カースペース | Company profile 会社概要 | | <Seller> Minister of Land, Infrastructure and Transport (4) No. 005475 (Ltd.) Kachitasu Niigata shop Yubinbango950-0942 Niigata, Niigata Prefecture, Chuo-ku, Kobarinoki 3-10-25 <売主>国土交通大臣(4)第005475号(株)カチタス新潟店〒950-0942 新潟県新潟市中央区小張木3-10-25 |
Local appearance photo現地外観写真 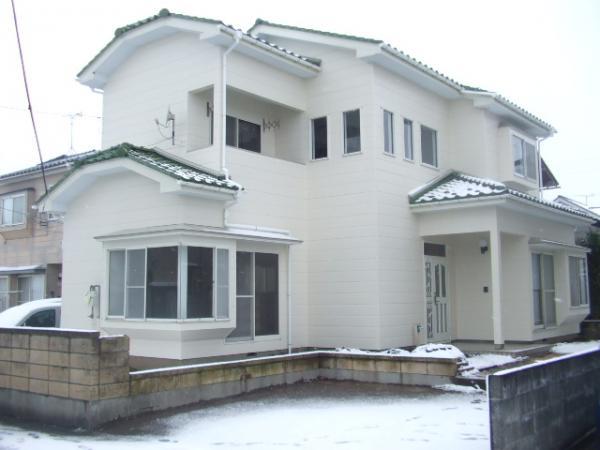 It was the exterior wall paint
外壁塗装をしました
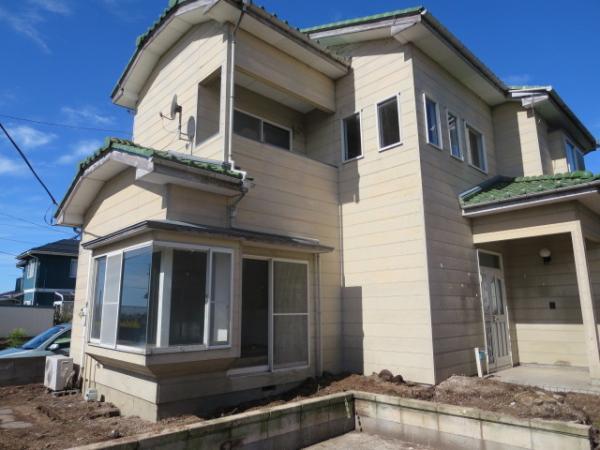 Parking two OK
駐車場2台OK
Floor plan間取り図 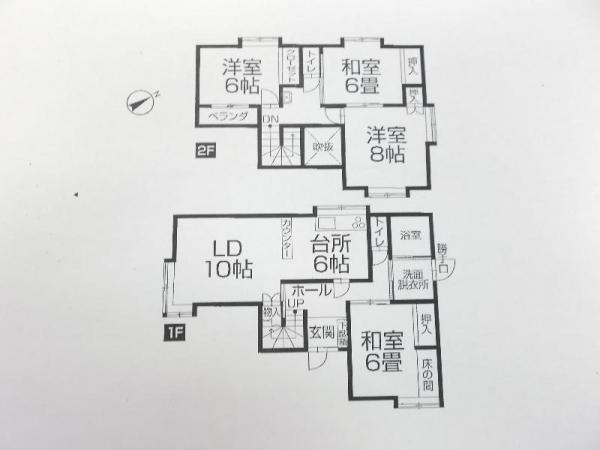 14.8 million yen, 4LDK, Land area 176.95 sq m , Building area 106.82 sq m 4LDK, There second floor toilet
1480万円、4LDK、土地面積176.95m2、建物面積106.82m2 4LDK、2階トイレ有り
Livingリビング 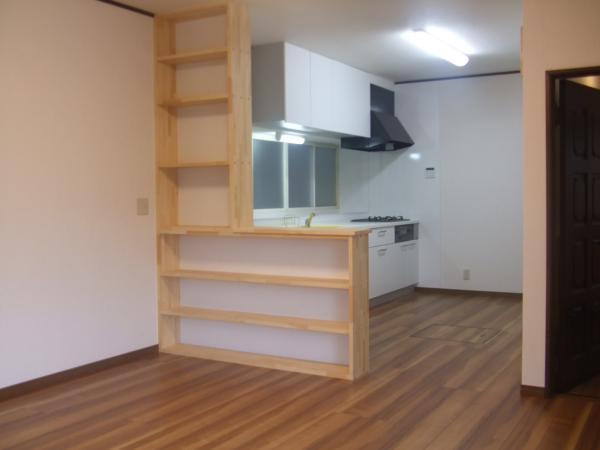 We put a storage shelf between the kitchen and living room
キッチンとリビングの間に収納棚を付けました
Bathroom浴室 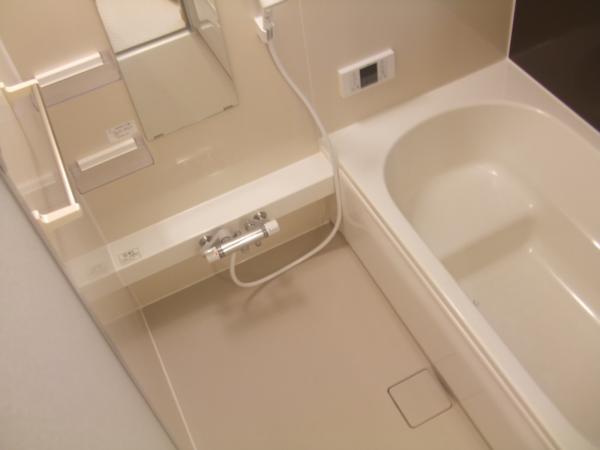 Unit bus is 1 tsubo type
ユニットバスは1坪タイプ
Kitchenキッチン 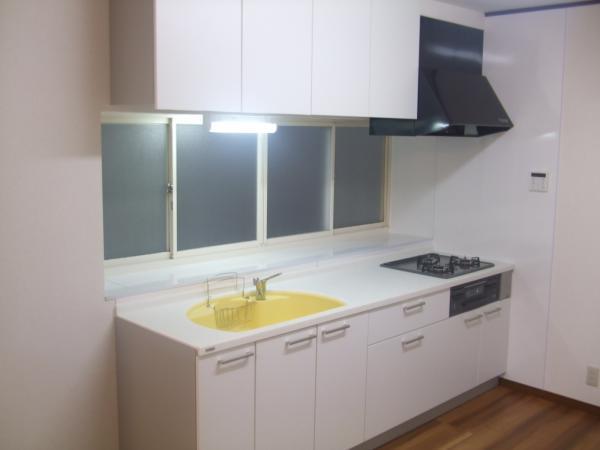 System kitchen is made of Yamaha, Worktop is artificial marble
システムキッチンはヤマハ製、調理台は人造大理石です
Non-living roomリビング以外の居室 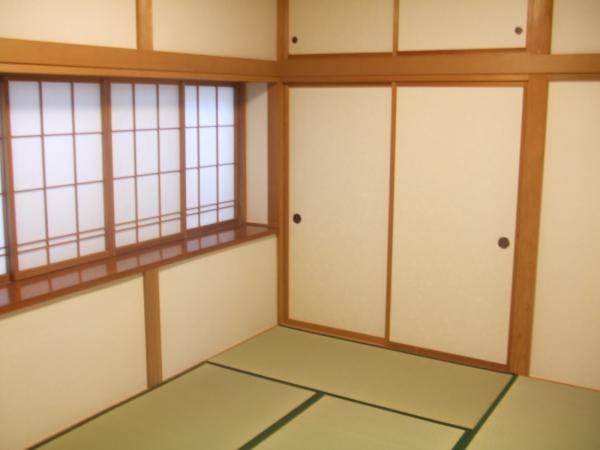 Second floor Japanese-style room 6 tatami, Tatami mat replacement
2階和室6畳、畳表替え
Entrance玄関 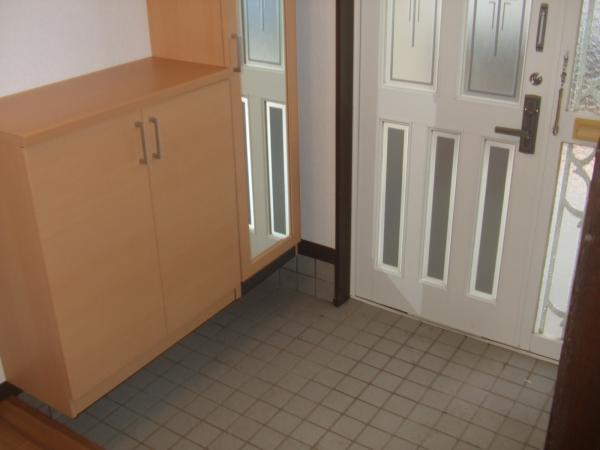 Entrance shoe box new
玄関シューズボックス新設
Wash basin, toilet洗面台・洗面所 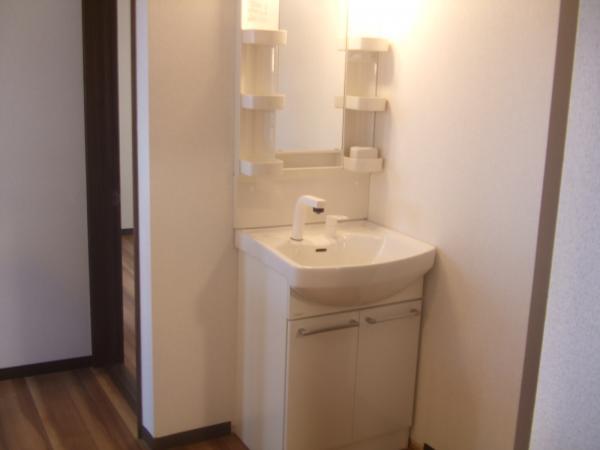 Vanity is shower
洗面化粧台はシャワー付
Toiletトイレ 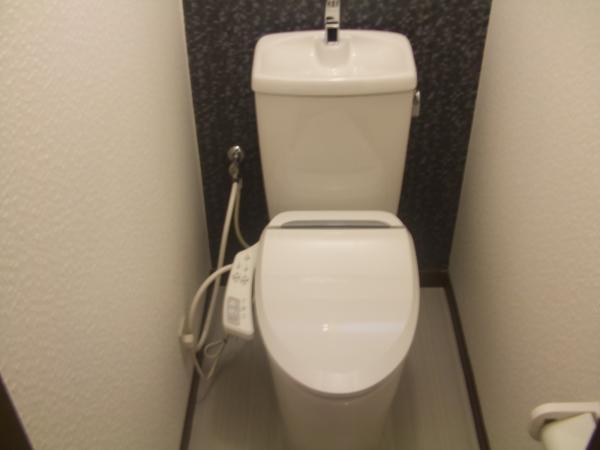 Toilet bowl ・ Toilet seat exchange, With Washlet
便器・便座交換、ウォシュレット付
Security equipment防犯設備 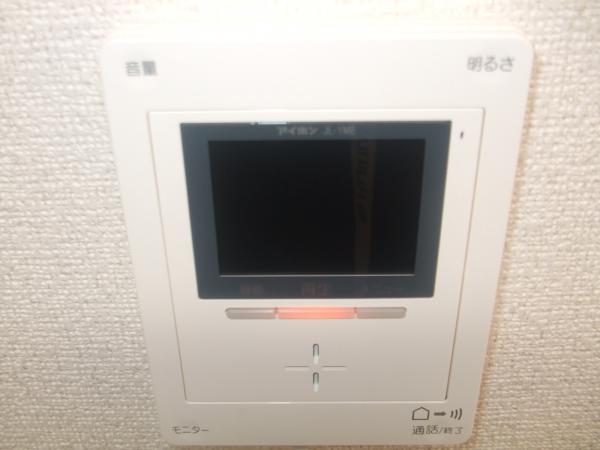 Crime prevention measures in the color intercom
カラードアホンで防犯対策
Garden庭 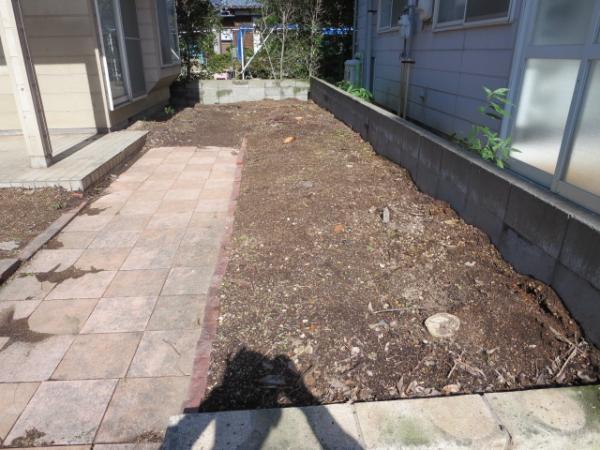 Entrance before gardening space
玄関前ガーデニングスペース
Other introspectionその他内観 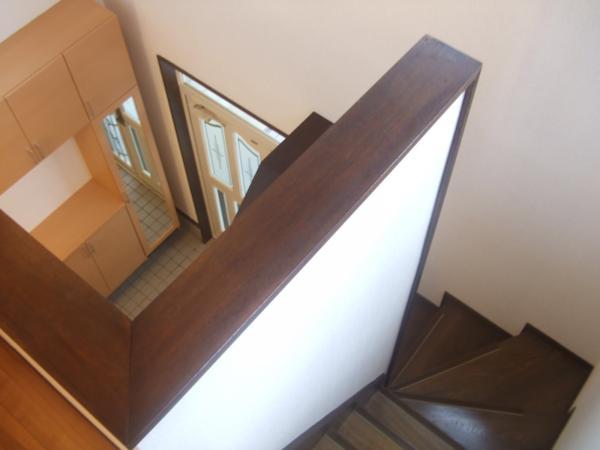 Stairs space entrance is atrium!
階段スペース玄関は吹き抜けです!
Livingリビング 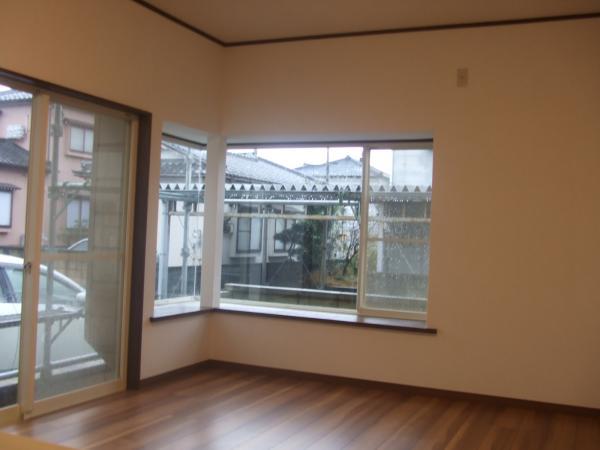 With first floor living room bay window
1階リビング出窓付
Kitchenキッチン 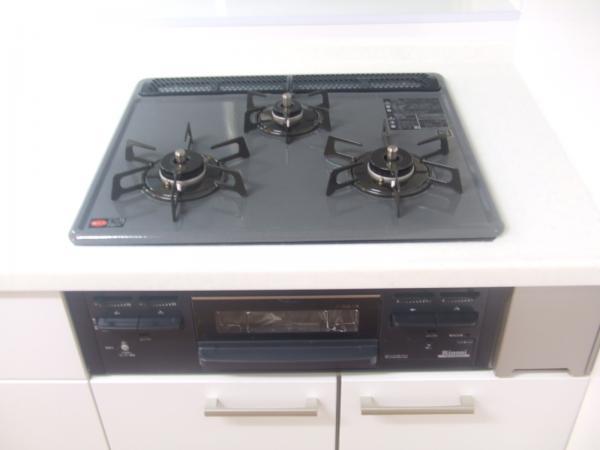 Three mouth built-in stove care easy!
3つ口のビルトインコンロはお手入れ楽々!
Non-living roomリビング以外の居室 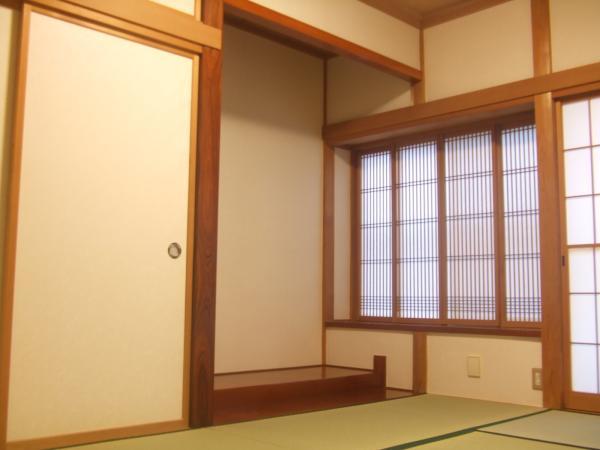 First floor Japanese-style room 6 tatami mats with alcove
1階和室6畳床の間付
Other introspectionその他内観 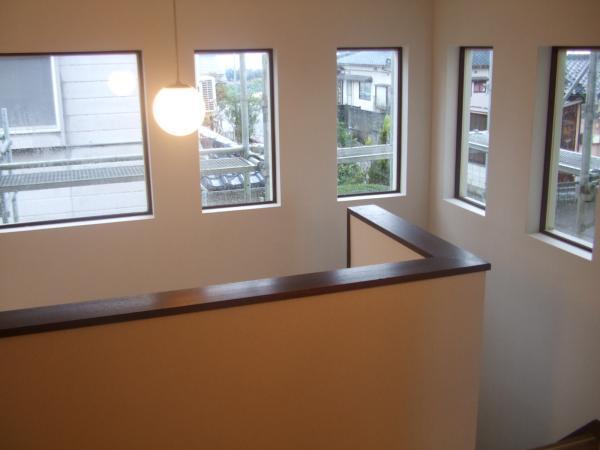 Second floor staircase floor is bathed in bright sunshine
2階階段フロアは明るい日差しが差し込みます
Kitchenキッチン 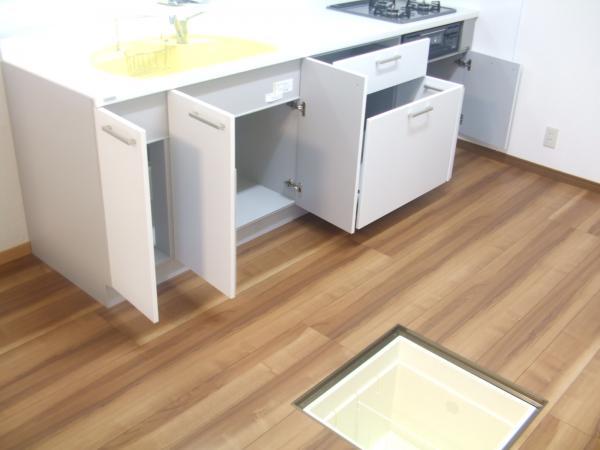 Storage plenty of kitchen space
収納たっぷりキッチンスペース
Non-living roomリビング以外の居室 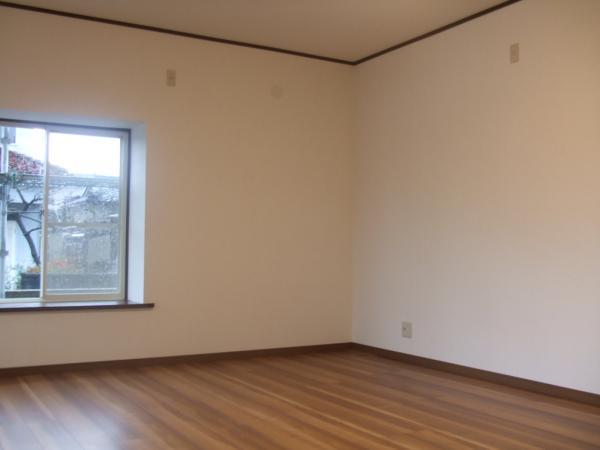 Day is a good on the first floor living room facing south
1階リビング南向きで日当たりがよいです
Location
|




















