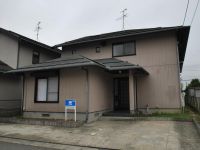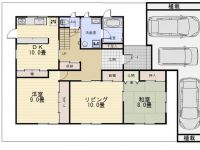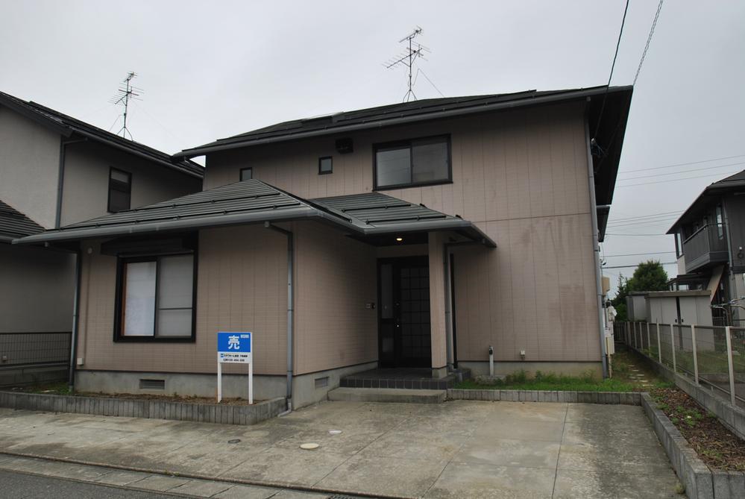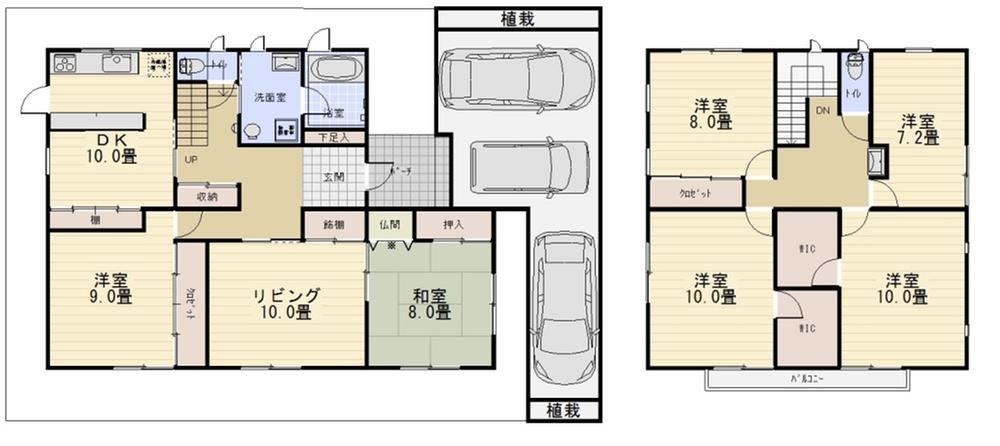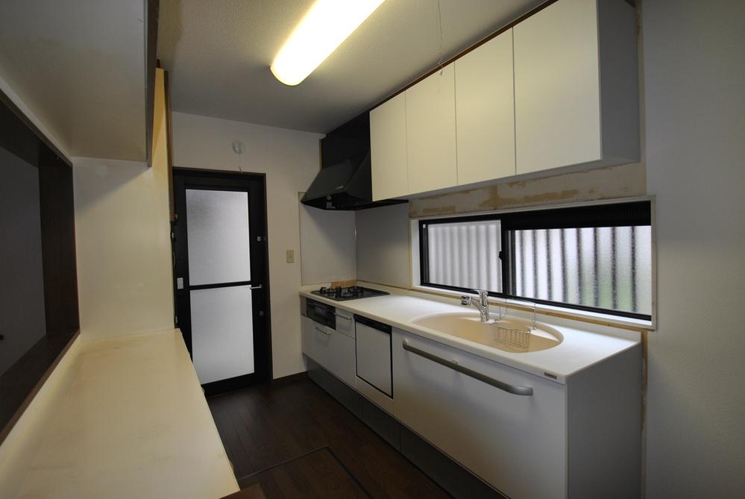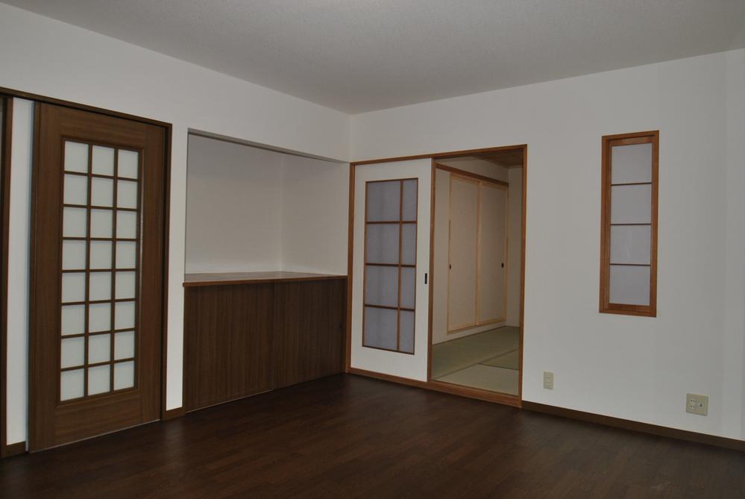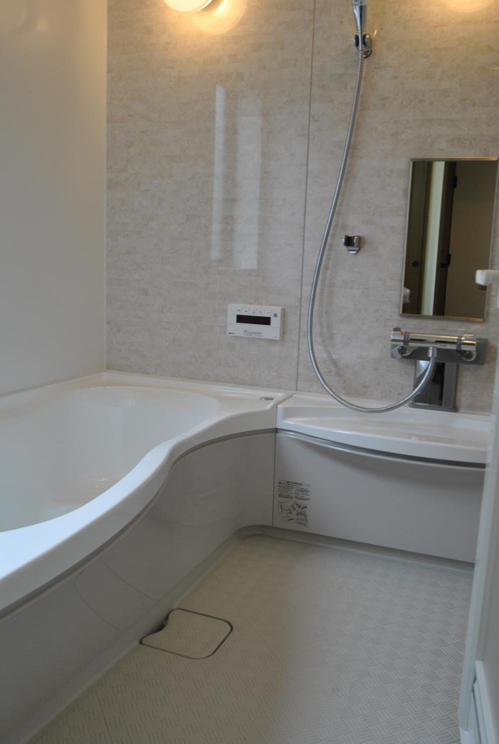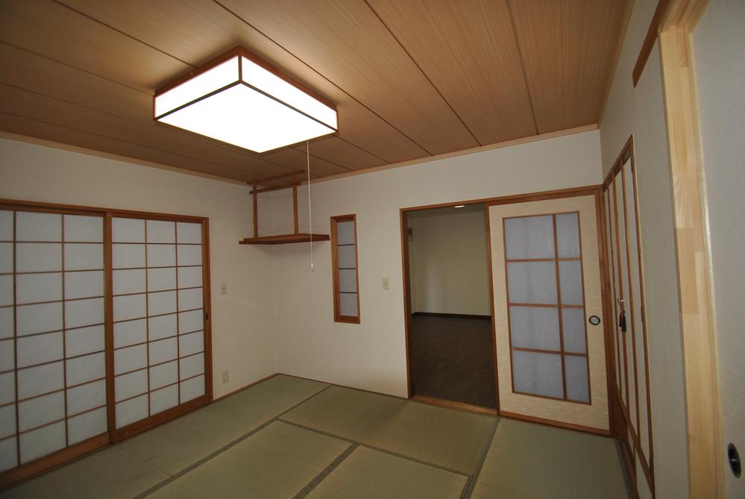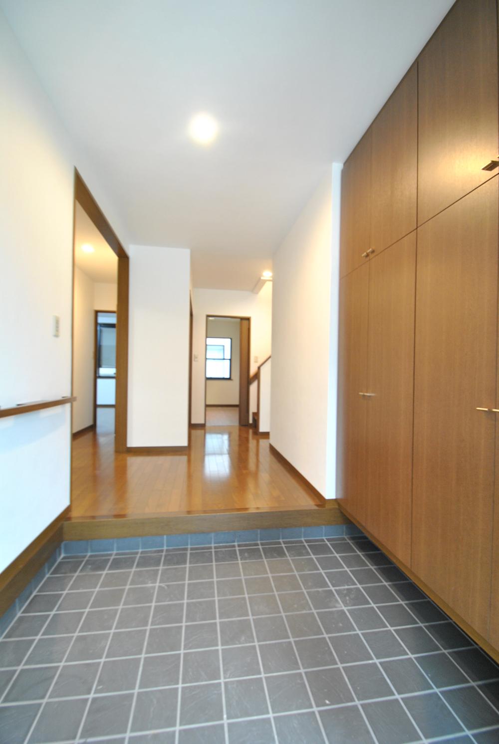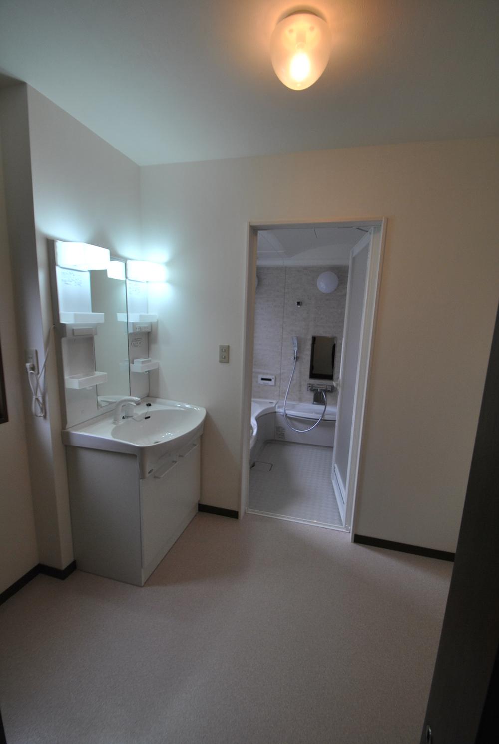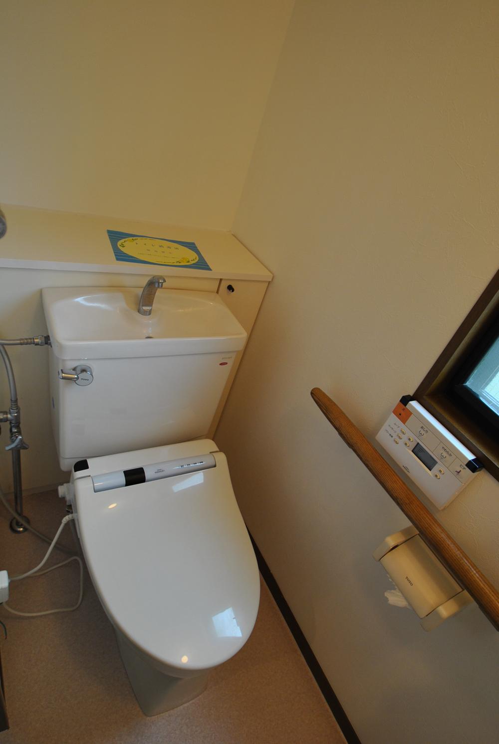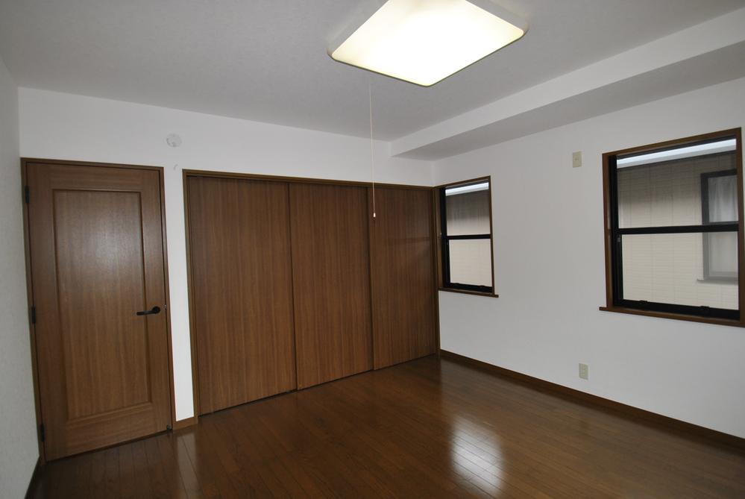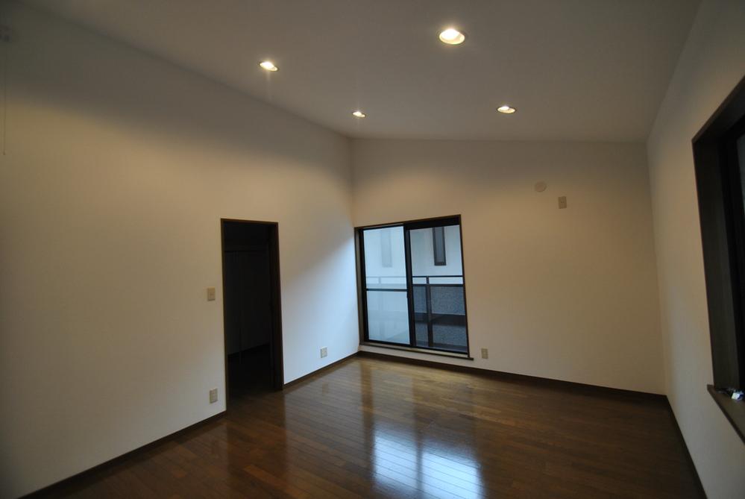|
|
Niigata city west district
新潟県新潟市西区
|
|
JR Echigo Line "small hand" walk 32 minutes
JR越後線「小針」歩32分
|
|
Significant renewal (Cross re-covering, Tatami mat replacement, Outside the interior paint, kitchen ・ Bathtub ・ This is an introduction in the vanity new).
大幅リニューアル(クロス張替え、畳表替え、外内部塗装、キッチン・浴槽・洗面化粧台新品)でご紹介です。
|
|
■ "Crush" area of calm streets. ■ In each room spacious, Also supports all your family. ■ Parking space There are also clear.
■落ち着いた街並みの「ときめき」エリア。■各部屋広々で、あらゆるご家族にも対応。■駐車スペースもゆとりがあります。
|
Features pickup 特徴ピックアップ | | Parking three or more possible / Interior and exterior renovation / Facing south / System kitchen / Around traffic fewer / Japanese-style room / Shaping land / Washbasin with shower / Toilet 2 places / 2-story / South balcony / Warm water washing toilet seat / The window in the bathroom / Renovation / Ventilation good / All room 6 tatami mats or more / City gas / Maintained sidewalk 駐車3台以上可 /内外装リフォーム /南向き /システムキッチン /周辺交通量少なめ /和室 /整形地 /シャワー付洗面台 /トイレ2ヶ所 /2階建 /南面バルコニー /温水洗浄便座 /浴室に窓 /リノベーション /通風良好 /全居室6畳以上 /都市ガス /整備された歩道 |
Price 価格 | | 27,380,000 yen 2738万円 |
Floor plan 間取り | | 6LDK + S (storeroom) 6LDK+S(納戸) |
Units sold 販売戸数 | | 1 units 1戸 |
Land area 土地面積 | | 200.54 sq m (60.66 tsubo) (Registration) 200.54m2(60.66坪)(登記) |
Building area 建物面積 | | 182.18 sq m (55.10 tsubo) (Registration) 182.18m2(55.10坪)(登記) |
Driveway burden-road 私道負担・道路 | | Nothing, East 6m width 無、東6m幅 |
Completion date 完成時期(築年月) | | November 1995 1995年11月 |
Address 住所 | | Niigata city west district Tokimekihigashi 1-19-26 新潟県新潟市西区ときめき東1-19-26 |
Traffic 交通 | | JR Echigo Line "small hand" walk 32 minutes
Niigata Kotsu Co., Ltd. "Shimoyamada" walk 4 minutes JR越後線「小針」歩32分
新潟交通「下山田」歩4分 |
Related links 関連リンク | | [Related Sites of this company] 【この会社の関連サイト】 |
Contact お問い合せ先 | | TEL: 0800-805-3717 [Toll free] mobile phone ・ Also available from PHS
Caller ID is not notified
Please contact the "saw SUUMO (Sumo)"
If it does not lead, If the real estate company TEL:0800-805-3717【通話料無料】携帯電話・PHSからもご利用いただけます
発信者番号は通知されません
「SUUMO(スーモ)を見た」と問い合わせください
つながらない方、不動産会社の方は
|
Building coverage, floor area ratio 建ぺい率・容積率 | | 60% ・ 150% 60%・150% |
Time residents 入居時期 | | Consultation 相談 |
Land of the right form 土地の権利形態 | | Ownership 所有権 |
Structure and method of construction 構造・工法 | | Wooden 2-story 木造2階建 |
Renovation リフォーム | | July 2013 interior renovation completed (kitchen ・ bathroom ・ wall), 2013 July exterior renovation completed (outer wall) 2013年7月内装リフォーム済(キッチン・浴室・壁)、2013年7月外装リフォーム済(外壁) |
Use district 用途地域 | | One middle and high 1種中高 |
Overview and notices その他概要・特記事項 | | Facilities: Public Water Supply, This sewage, City gas, Parking: car space 設備:公営水道、本下水、都市ガス、駐車場:カースペース |
Company profile 会社概要 | | <Mediation> Niigata Governor (1) No. 004973 (Ltd.) Mansion Center Station South America Yamaten Yubinbango950-0916 Niigata, Niigata Prefecture, Chuo-ku, Yoneyama 5-1-38 <仲介>新潟県知事(1)第004973号(株)マンションセンター駅南米山店〒950-0916 新潟県新潟市中央区米山5-1-38 |
