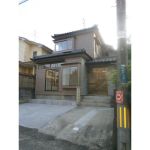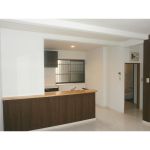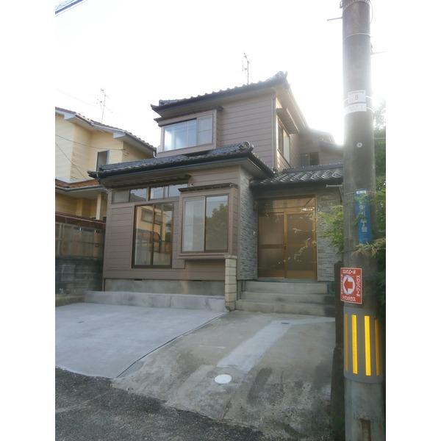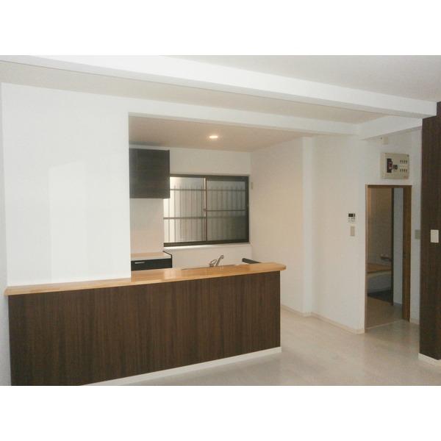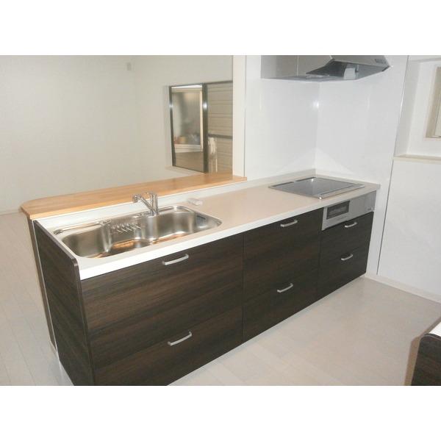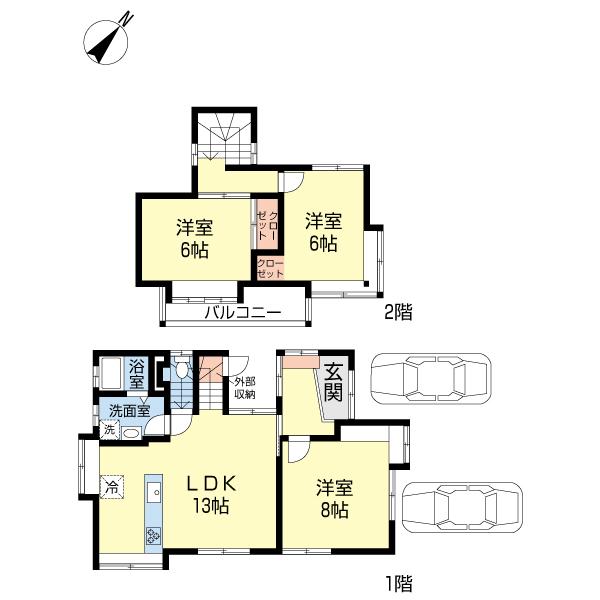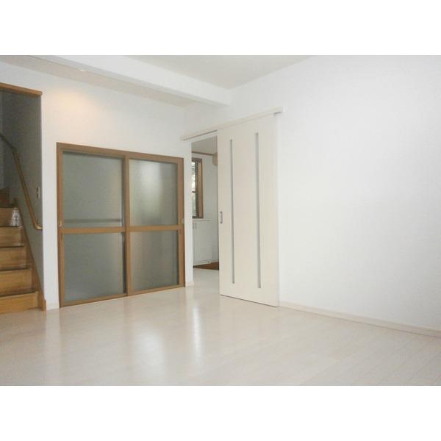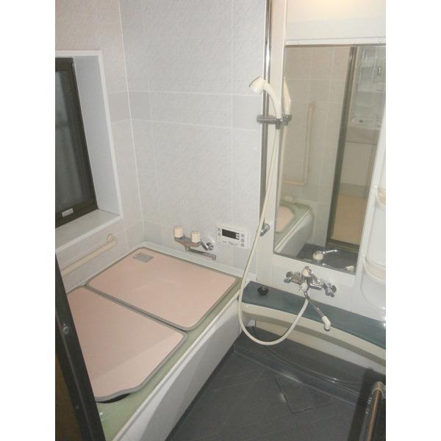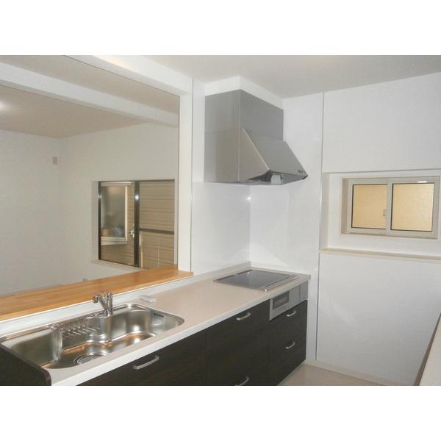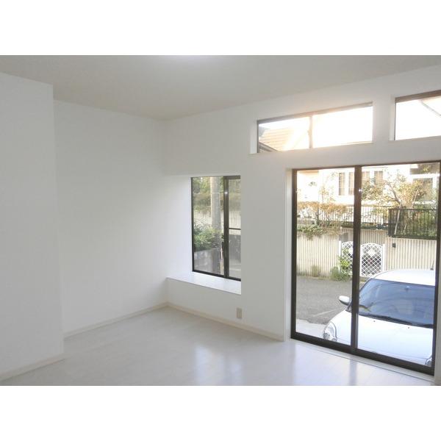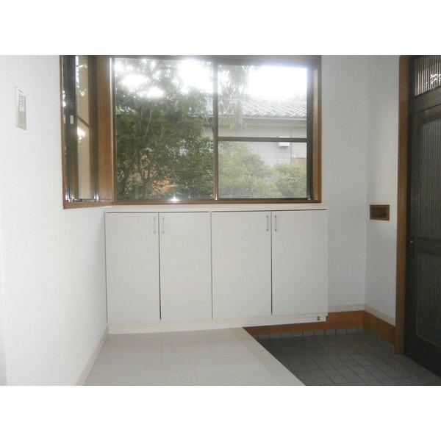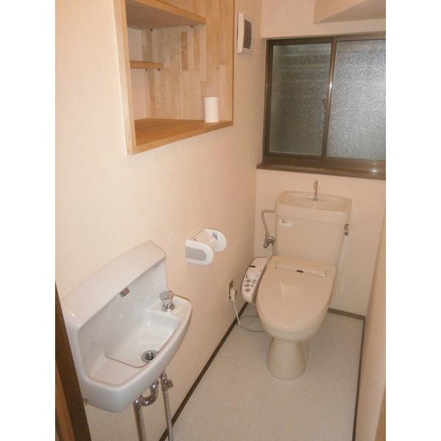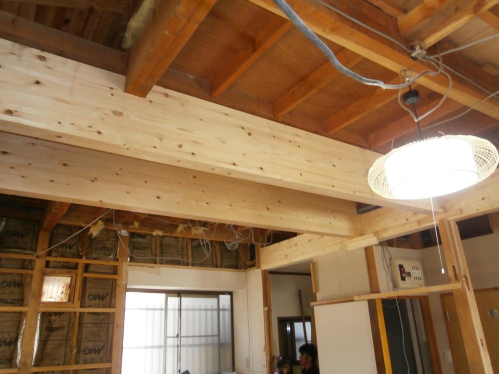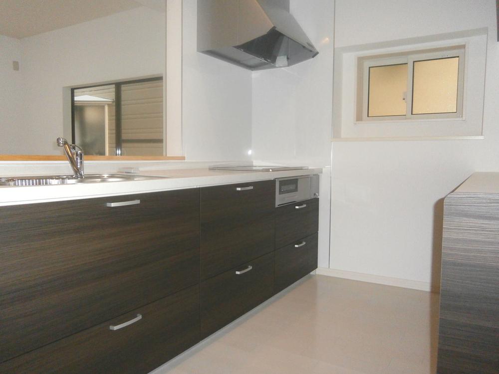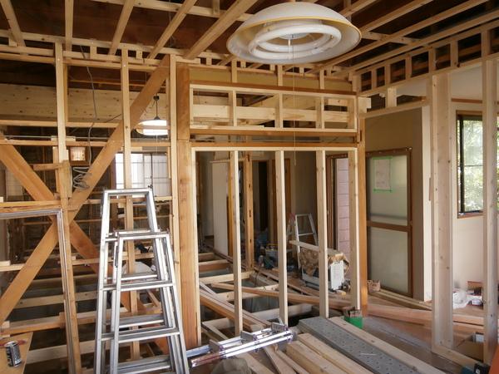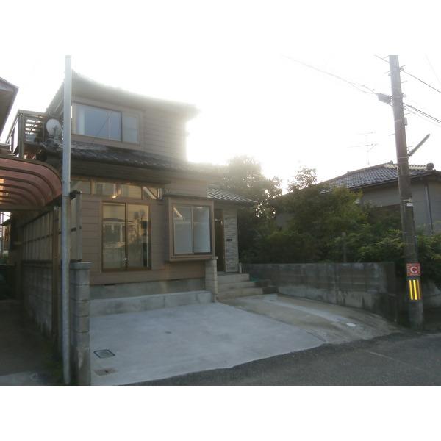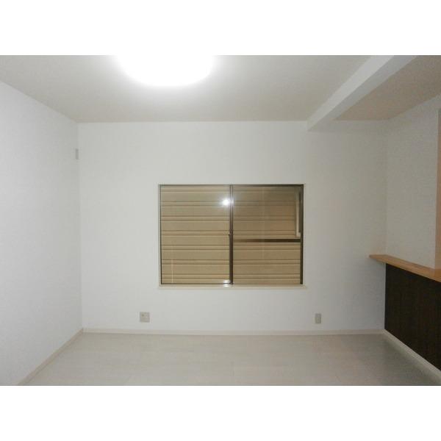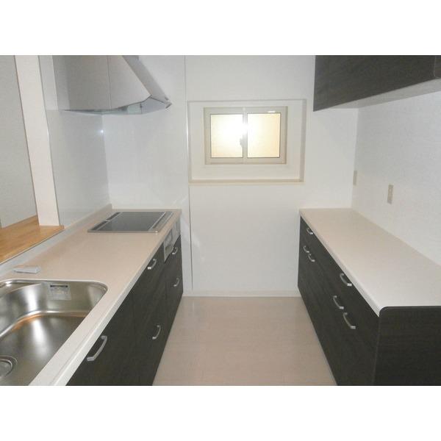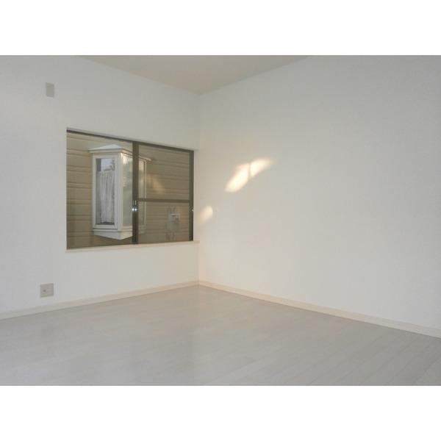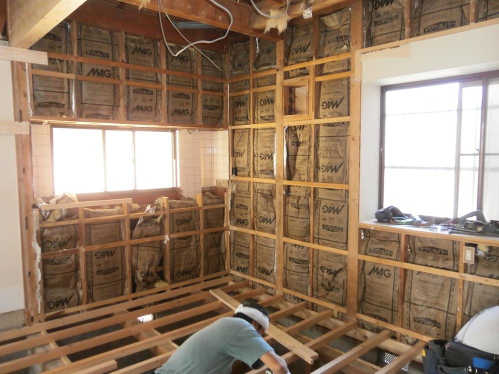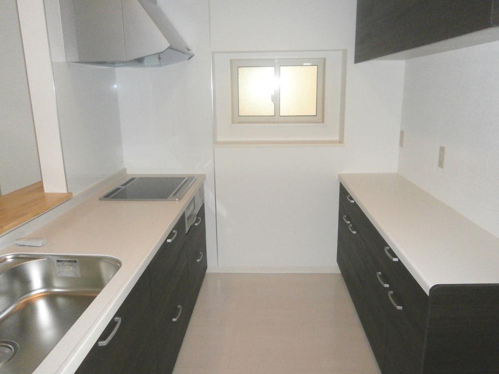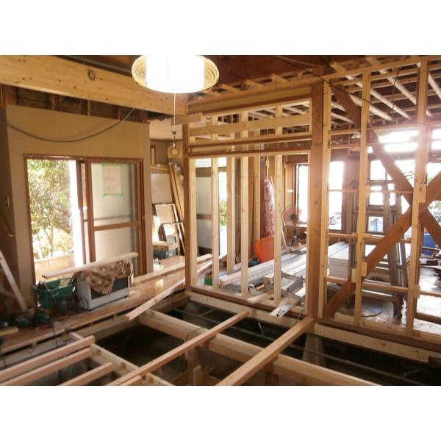|
|
Niigata city west district
新潟県新潟市西区
|
|
JR Echigo Line "Terao" walk 20 minutes
JR越後線「寺尾」歩20分
|
|
2013 September ・ October Renovation work Latest design renovation 3DK → 3LDK + structural reinforcement Structural beam added Joist exchange Counter Kitchen
平成25年9月・10月 リノベーション工事 最新デザインリフォーム3DK→3LDK+構造補強 構造梁追加 根太交換 カウンターキッチン
|
|
2013 September ・ October Renovation work Latest design renovation 3DK → 3LDK + structural reinforcement Structural beam added Joist exchange Counter Kitchen Parking two Allowed
平成25年9月・10月 リノベーション工事 最新デザインリフォーム3DK→3LDK+構造補強 構造梁追加 根太交換 カウンターキッチン 駐車場2台可
|
Features pickup 特徴ピックアップ | | Fit renovation / Parking two Allowed / Immediate Available / 2 along the line more accessible / Fiscal year Available / System kitchen / Washbasin with shower / Face-to-face kitchen / 2-story / Southeast direction / The window in the bathroom / All living room flooring / IH cooking heater / City gas 適合リノベーション /駐車2台可 /即入居可 /2沿線以上利用可 /年度内入居可 /システムキッチン /シャワー付洗面台 /対面式キッチン /2階建 /東南向き /浴室に窓 /全居室フローリング /IHクッキングヒーター /都市ガス |
Event information イベント情報 | | Open House (Please visitors to direct local) schedule / January 11 (Saturday) ・ January 12 (Sunday) ・ January 18 (Saturday) ・ January 19 (Sunday) time / 11:00 ~ 17:00 オープンハウス(直接現地へご来場ください)日程/1月11日(土曜日)・1月12日(日曜日)・1月18日(土曜日)・1月19日(日曜日)時間/11:00 ~ 17:00 |
Price 価格 | | 10,980,000 yen 1098万円 |
Floor plan 間取り | | 3LDK 3LDK |
Units sold 販売戸数 | | 1 units 1戸 |
Land area 土地面積 | | 110.22 sq m (33.34 tsubo) (measured) 110.22m2(33.34坪)(実測) |
Building area 建物面積 | | 82.56 sq m (24.97 tsubo) (Registration) 82.56m2(24.97坪)(登記) |
Driveway burden-road 私道負担・道路 | | Share equity 0.91 sq m × (1 / 1), Northeast 5m width (contact the road width 7.3m) 共有持分0.91m2×(1/1)、北東5m幅(接道幅7.3m) |
Completion date 完成時期(築年月) | | July 1988 1988年7月 |
Address 住所 | | Niigata city west district Kamishin'ei cho 5 新潟県新潟市西区上新栄町5 |
Traffic 交通 | | JR Echigo Line "Terao" walk 20 minutes
JR Echigo Line "Niigata" 45 minutes Igarashi junior high school before walking 5 minutes by bus JR越後線「寺尾」歩20分
JR越後線「新潟」バス45分五十嵐中学校前歩5分
|
Related links 関連リンク | | [Related Sites of this company] 【この会社の関連サイト】 |
Person in charge 担当者より | | Person in charge of real-estate and building FP Kanazawa Shuichi Age: 30 Daigyokai Experience: 10 years University after graduation, JH mediation joined, 2007.7 Grand Prize, Manager, Pitattohausu joined, Mansion sale launch, Pitattohausu 2011 quarter Bronze, 2013.9 contracted number 2 position, 2013 quarter East buying and selling department Bronze 担当者宅建FP金澤 修一年齢:30代業界経験:10年大学卒業後、公団仲介入社、2007.7最優秀賞、課長、ピタットハウス入社、マンション売買立ち上げ、ピタットハウス2011四半期銅賞、2013.9成約件数2位、2013四半期東日本売買部門銅賞 |
Contact お問い合せ先 | | TEL: 0800-600-8135 [Toll free] mobile phone ・ Also available from PHS
Caller ID is not notified
Please contact the "saw SUUMO (Sumo)"
If it does not lead, If the real estate company TEL:0800-600-8135【通話料無料】携帯電話・PHSからもご利用いただけます
発信者番号は通知されません
「SUUMO(スーモ)を見た」と問い合わせください
つながらない方、不動産会社の方は
|
Building coverage, floor area ratio 建ぺい率・容積率 | | Fifty percent ・ Hundred percent 50%・100% |
Time residents 入居時期 | | Immediate available 即入居可 |
Land of the right form 土地の権利形態 | | Ownership 所有権 |
Structure and method of construction 構造・工法 | | Wooden 2-story 木造2階建 |
Renovation リフォーム | | 2013 September interior renovation completed (kitchen ・ toilet ・ wall ・ floor ・ Floor change), 2013 September exterior renovation completed (outer wall) 2013年9月内装リフォーム済(キッチン・トイレ・壁・床・間取り変更)、2013年9月外装リフォーム済(外壁) |
Use district 用途地域 | | One low-rise 1種低層 |
Other limitations その他制限事項 | | road ・ North hatched limit Regulation of TateHajime Law Article 22 Absolute height limit Yes sun shadow control 道路・北側斜線制限 建基法第22条の規制 絶対高さ制限 日影規制あり |
Overview and notices その他概要・特記事項 | | Contact: Kanazawa Shuichi, Facilities: Public Water Supply, This sewage, City gas, Parking: car space 担当者:金澤 修一、設備:公営水道、本下水、都市ガス、駐車場:カースペース |
Company profile 会社概要 | | <Seller> Niigata Governor (8) No. 002897 No. Pitattohausu Niigata shop Niigata prefab Industry Co., Ltd. Yubinbango950-0911 Niigata, Niigata Prefecture, Chuo-ku, Sasaguchi 2-29 <売主>新潟県知事(8)第002897号ピタットハウス新潟店新潟プレハブ工業(株)〒950-0911 新潟県新潟市中央区笹口2-29 |
