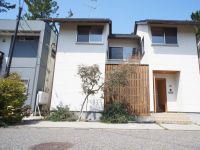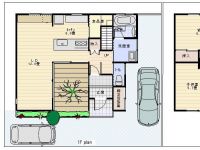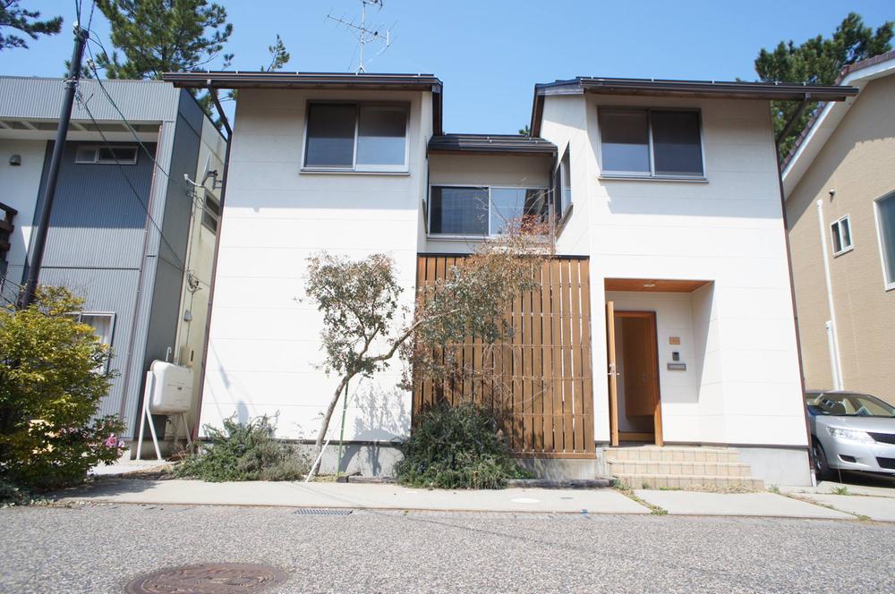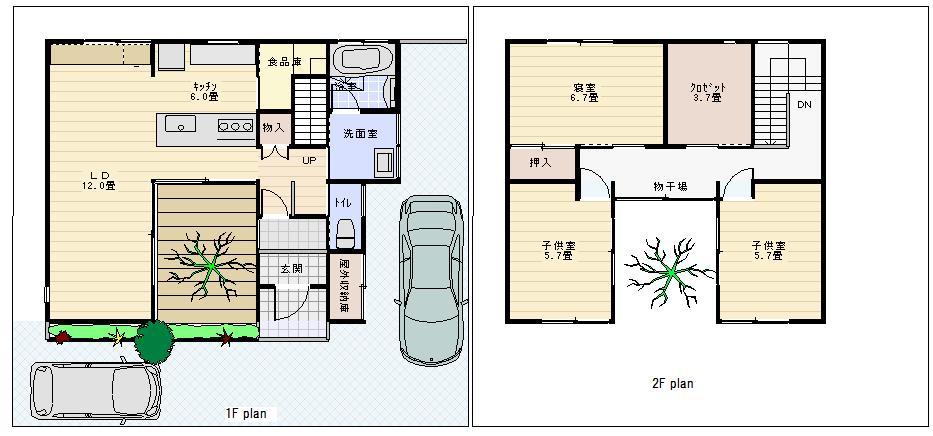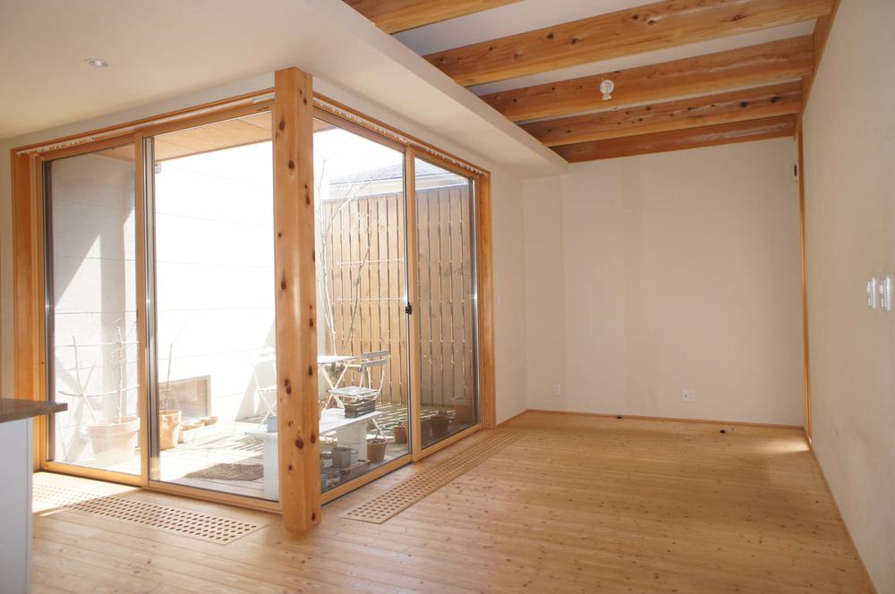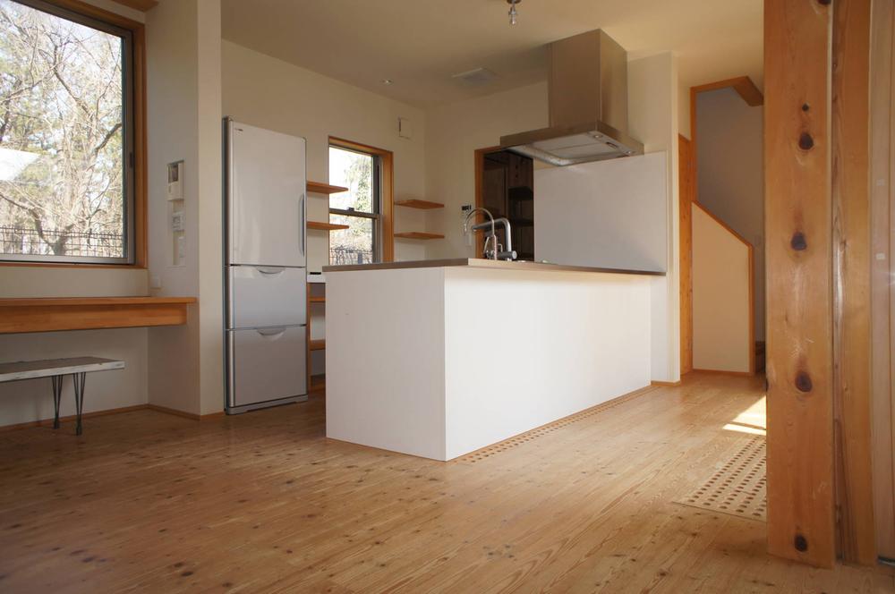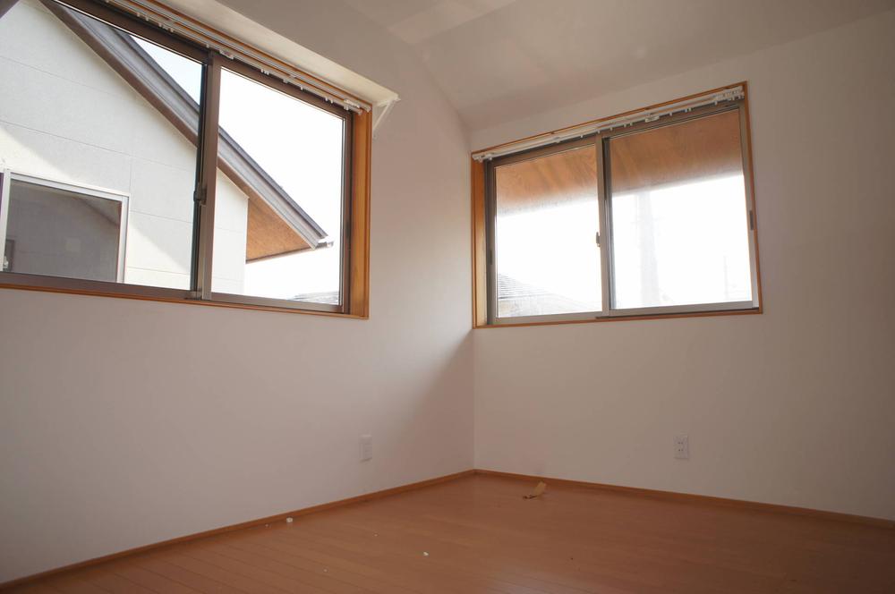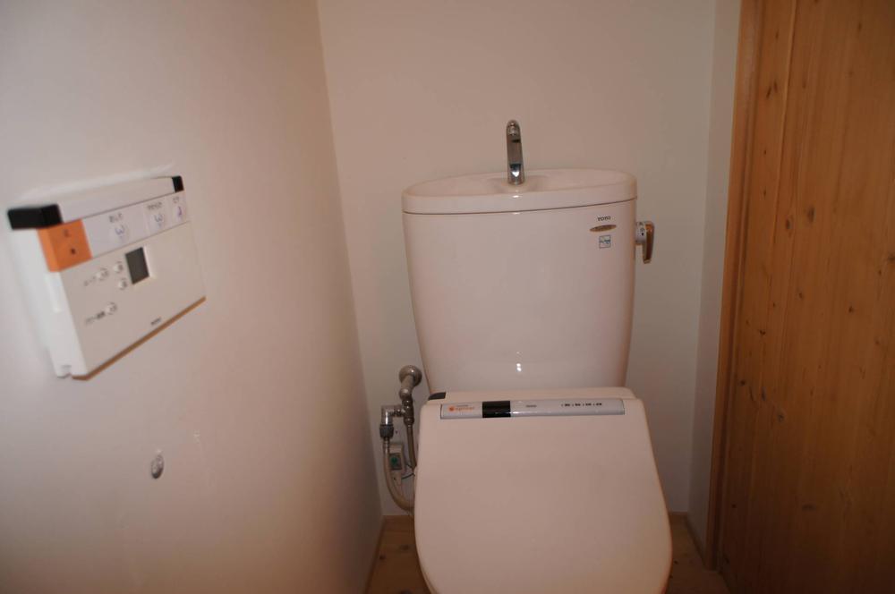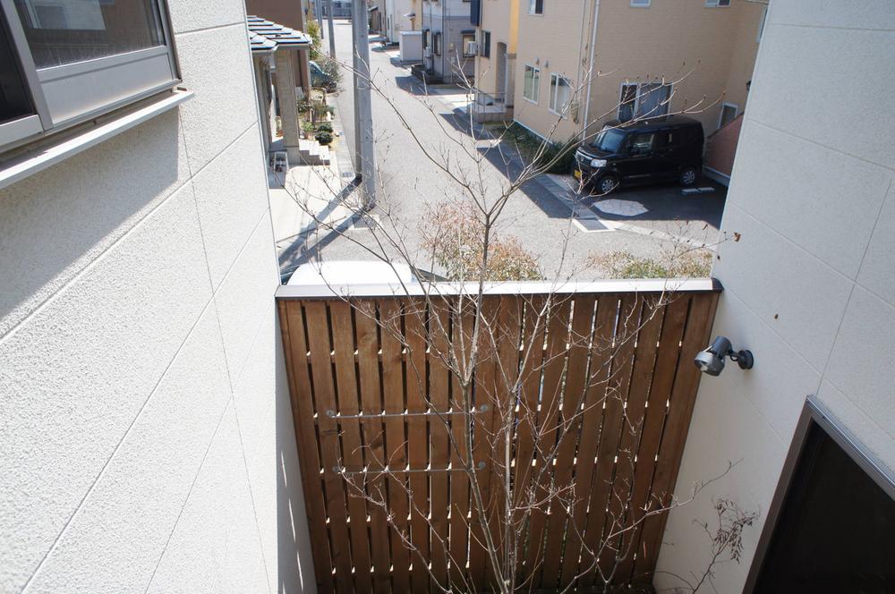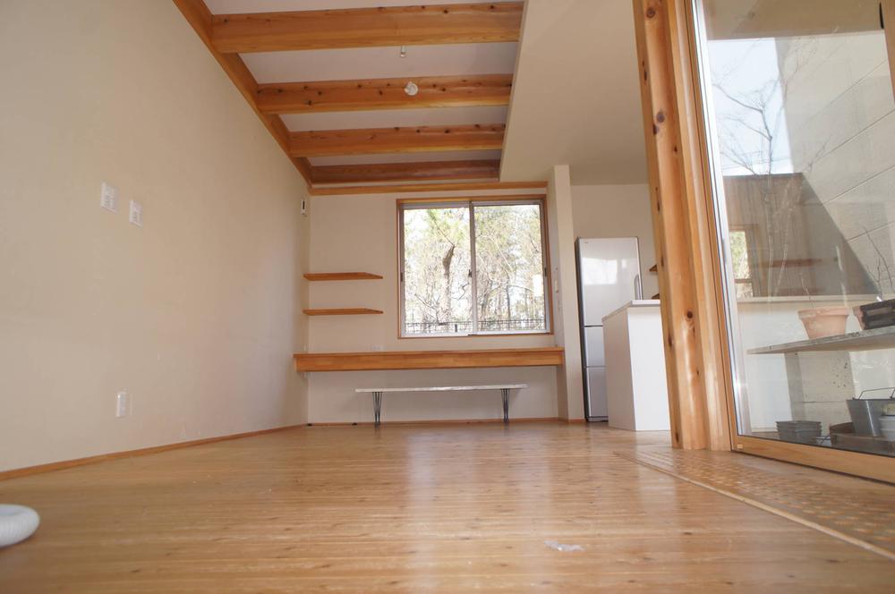|
|
Niigata city west district
新潟県新潟市西区
|
|
JR Echigo Line "Terao" walk 25 minutes
JR越後線「寺尾」歩25分
|
Features pickup 特徴ピックアップ | | Parking two Allowed / Immediate Available / LDK18 tatami mats or more / Within 2km to the sea / Facing south / Yang per good / Siemens south road / A quiet residential area / Around traffic fewer / Or more before road 6m / Face-to-face kitchen / Natural materials / Bathroom 1 tsubo or more / 2-story / Warm water washing toilet seat / The window in the bathroom / Leafy residential area / Ventilation good / All living room flooring / IH cooking heater / Dish washing dryer / Or more ceiling height 2.5m / Water filter / Storeroom / Flat terrain / Floor heating / terrace 駐車2台可 /即入居可 /LDK18畳以上 /海まで2km以内 /南向き /陽当り良好 /南側道路面す /閑静な住宅地 /周辺交通量少なめ /前道6m以上 /対面式キッチン /自然素材 /浴室1坪以上 /2階建 /温水洗浄便座 /浴室に窓 /緑豊かな住宅地 /通風良好 /全居室フローリング /IHクッキングヒーター /食器洗乾燥機 /天井高2.5m以上 /浄水器 /納戸 /平坦地 /床暖房 /テラス |
Price 価格 | | 22 million yen 2200万円 |
Floor plan 間取り | | 3LDK + S (storeroom) 3LDK+S(納戸) |
Units sold 販売戸数 | | 1 units 1戸 |
Total units 総戸数 | | 1 units 1戸 |
Land area 土地面積 | | 131.21 sq m (registration) 131.21m2(登記) |
Building area 建物面積 | | 102.25 sq m (registration) 102.25m2(登記) |
Driveway burden-road 私道負担・道路 | | Nothing, South 6m width 無、南6m幅 |
Completion date 完成時期(築年月) | | March 2006 2006年3月 |
Address 住所 | | Niigata city west district Kamishin'ei-cho, 6 新潟県新潟市西区上新栄町6 |
Traffic 交通 | | JR Echigo Line "Terao" walk 25 minutes JR越後線「寺尾」歩25分
|
Contact お問い合せ先 | | TEL: 025-201-9200 Please inquire as "saw SUUMO (Sumo)" TEL:025-201-9200「SUUMO(スーモ)を見た」と問い合わせください |
Building coverage, floor area ratio 建ぺい率・容積率 | | 60% ・ 200% 60%・200% |
Time residents 入居時期 | | Immediate available 即入居可 |
Land of the right form 土地の権利形態 | | Ownership 所有権 |
Structure and method of construction 構造・工法 | | Wooden 2-story (framing method) 木造2階建(軸組工法) |
Construction 施工 | | (Ltd.) Shigekawa wood shop (株)重川木材店 |
Renovation リフォーム | | April 2013 interior renovation completed (wall) 2013年4月内装リフォーム済(壁) |
Use district 用途地域 | | One low-rise 1種低層 |
Overview and notices その他概要・特記事項 | | Facilities: Public Water Supply, This sewage, City gas, Parking: car space 設備:公営水道、本下水、都市ガス、駐車場:カースペース |
Company profile 会社概要 | | <Mediation> Niigata Governor (1) the first 004,959 No. Taisei Sogo Planning Co., Ltd. Real Estate Division Yubinbango951-8053 Niigata, Niigata Prefecture, Chuo-ku, Kawabata-cho 5-31-1 <仲介>新潟県知事(1)第004959号大成綜合企画(株)不動産事業部〒951-8053 新潟県新潟市中央区川端町5-31-1 |
