Used Homes » Koshinetsu » Niigata Prefecture » Nishi-ku
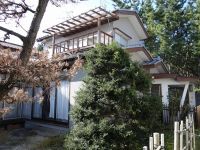 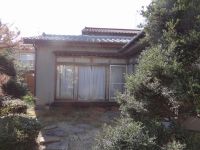
| | Niigata city west district 新潟県新潟市西区 |
| JR Echigo Line "small hand" walk 23 minutes JR越後線「小針」歩23分 |
| Land 50 square meters or more, Immediate Available, It is close to the city, Within 2km to the sea, Siemens south road, Around traffic fewer, garden, 2-story, Leafy residential area, City gas, Storeroom 土地50坪以上、即入居可、市街地が近い、海まで2km以内、南側道路面す、周辺交通量少なめ、庭、2階建、緑豊かな住宅地、都市ガス、納戸 |
| Land 50 square meters or more, Immediate Available, It is close to the city, Within 2km to the sea, Siemens south road, Around traffic fewer, garden, 2-story, Leafy residential area, City gas, Storeroom 土地50坪以上、即入居可、市街地が近い、海まで2km以内、南側道路面す、周辺交通量少なめ、庭、2階建、緑豊かな住宅地、都市ガス、納戸 |
Features pickup 特徴ピックアップ | | Immediate Available / Land 50 square meters or more / It is close to the city / Within 2km to the sea / Siemens south road / Around traffic fewer / 2-story / Nantei / Leafy residential area / City gas / Storeroom 即入居可 /土地50坪以上 /市街地が近い /海まで2km以内 /南側道路面す /周辺交通量少なめ /2階建 /南庭 /緑豊かな住宅地 /都市ガス /納戸 | Price 価格 | | 9.8 million yen 980万円 | Floor plan 間取り | | 5DK + S (storeroom) 5DK+S(納戸) | Units sold 販売戸数 | | 1 units 1戸 | Land area 土地面積 | | 273.17 sq m (82.63 tsubo) (Registration) 273.17m2(82.63坪)(登記) | Building area 建物面積 | | 112 sq m (33.87 tsubo) (Registration) 112m2(33.87坪)(登記) | Driveway burden-road 私道負担・道路 | | Nothing, South 4m width (contact the road width 2m) 無、南4m幅(接道幅2m) | Completion date 完成時期(築年月) | | March 1977 1977年3月 | Address 住所 | | Niigata city west district Matsumigaoka 3 新潟県新潟市西区松海が丘3 | Traffic 交通 | | JR Echigo Line "small hand" walk 23 minutes JR越後線「小針」歩23分
| Related links 関連リンク | | [Related Sites of this company] 【この会社の関連サイト】 | Contact お問い合せ先 | | TEL: 025-384-8252 Please inquire as "saw SUUMO (Sumo)" TEL:025-384-8252「SUUMO(スーモ)を見た」と問い合わせください | Building coverage, floor area ratio 建ぺい率・容積率 | | Fifty percent ・ Hundred percent 50%・100% | Time residents 入居時期 | | Immediate available 即入居可 | Land of the right form 土地の権利形態 | | Ownership 所有権 | Structure and method of construction 構造・工法 | | Wooden 2-story 木造2階建 | Use district 用途地域 | | One low-rise 1種低層 | Overview and notices その他概要・特記事項 | | Facilities: Public Water Supply, This sewage, City gas 設備:公営水道、本下水、都市ガス | Company profile 会社概要 | | <Mediation> Niigata Governor (1) Niigata land service Yubinbango950-0084 Niigata, Niigata Prefecture, Chuo-ku, No. 004947 Akashi 2-2-20 <仲介>新潟県知事(1)第004947号新潟土地サービス〒950-0084 新潟県新潟市中央区明石2-2-20 |
Local appearance photo現地外観写真 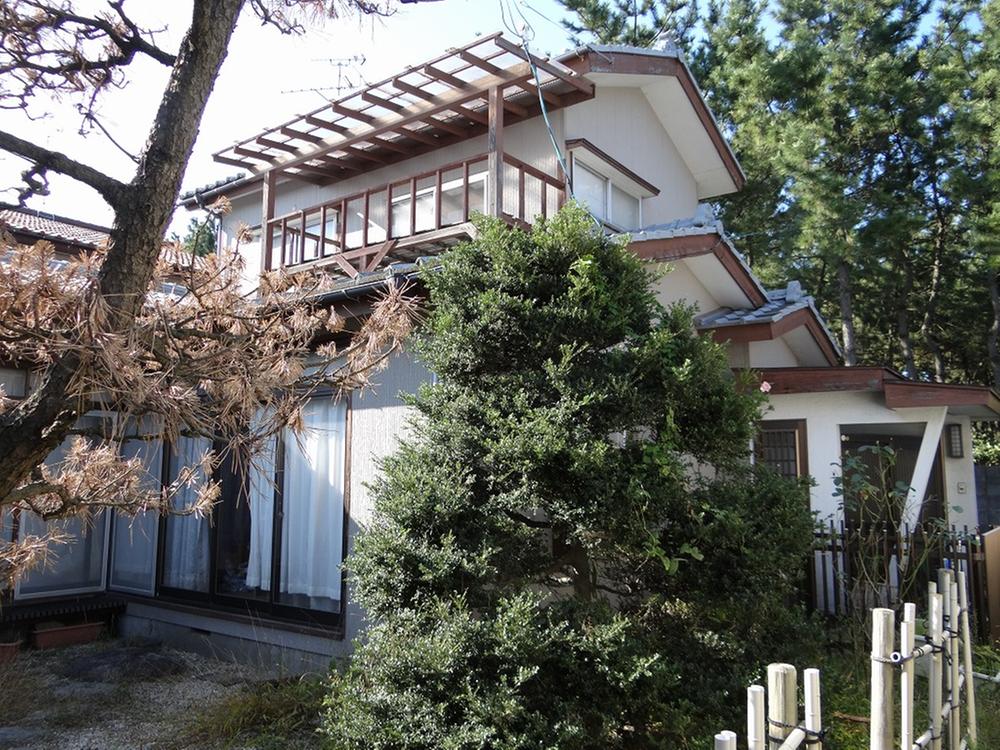 Local (10 May 2013) Shooting
現地(2013年10月)撮影
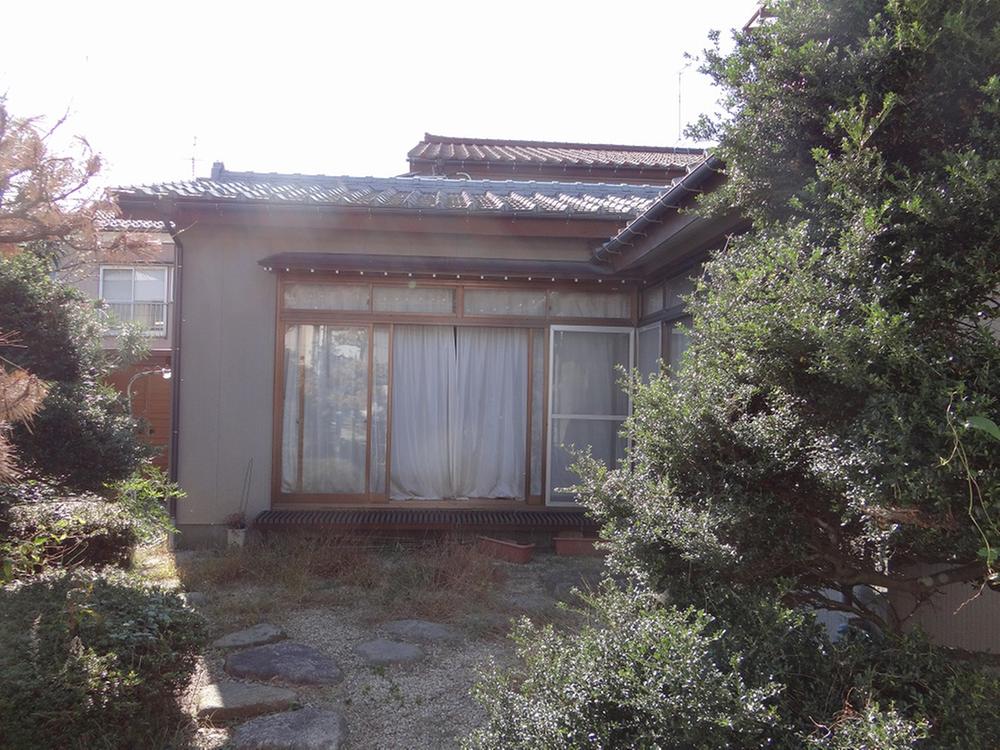 Local (10 May 2013) Shooting
現地(2013年10月)撮影
Other introspectionその他内観 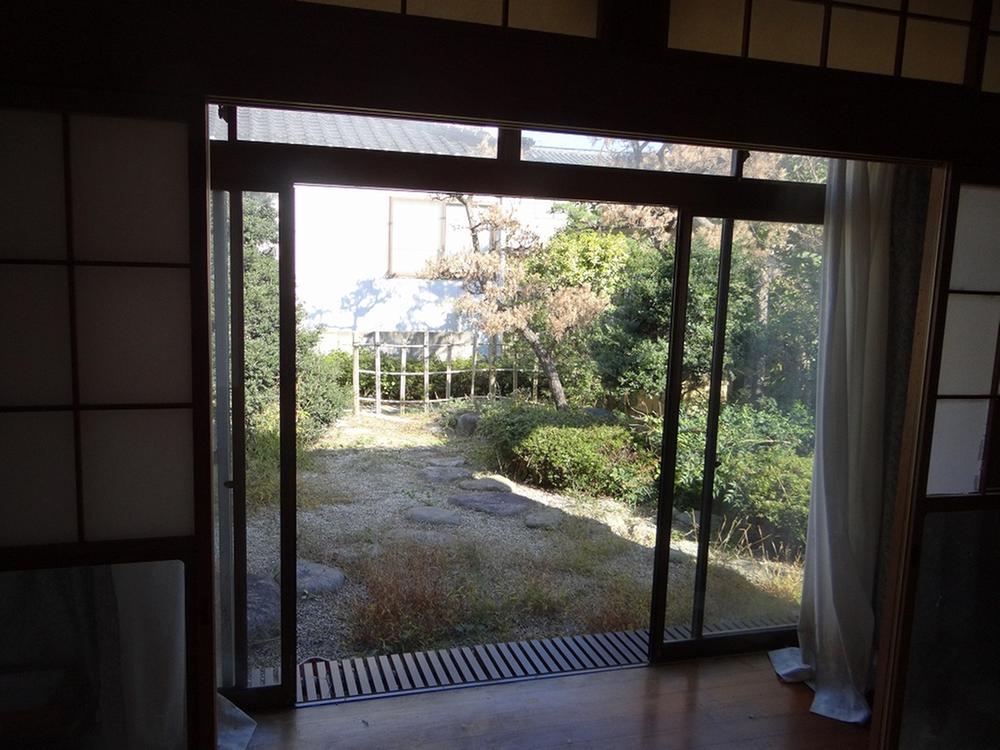 Indoor (10 May 2013) Shooting
室内(2013年10月)撮影
Floor plan間取り図 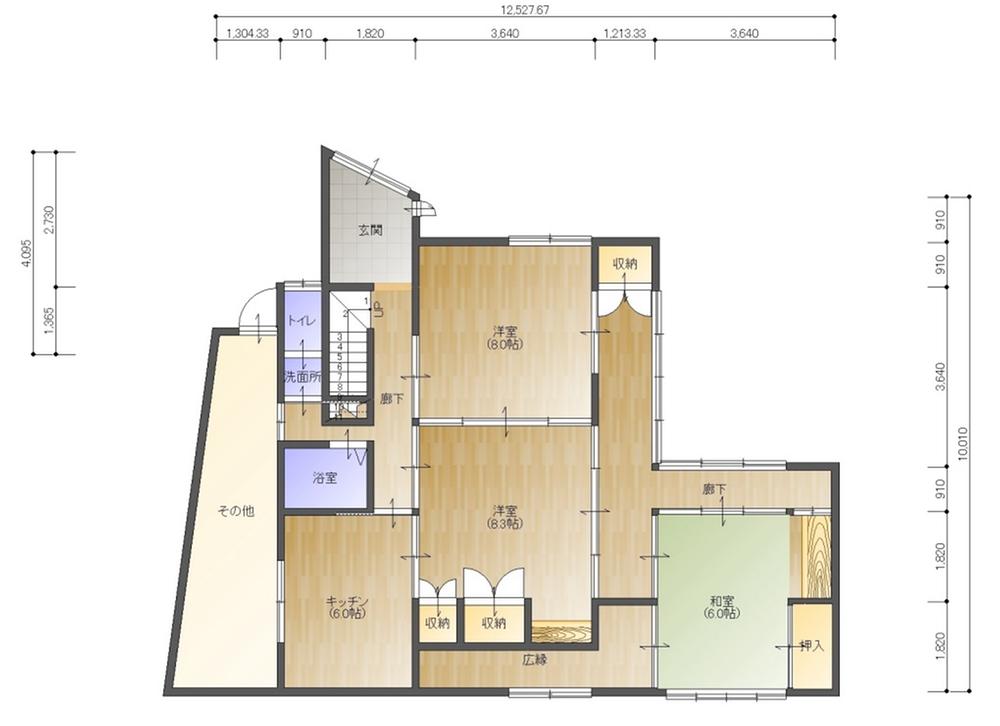 9.8 million yen, 5DK + S (storeroom), Land area 273.17 sq m , Building area 112 sq m 1 floor
980万円、5DK+S(納戸)、土地面積273.17m2、建物面積112m2 1階
Entrance玄関 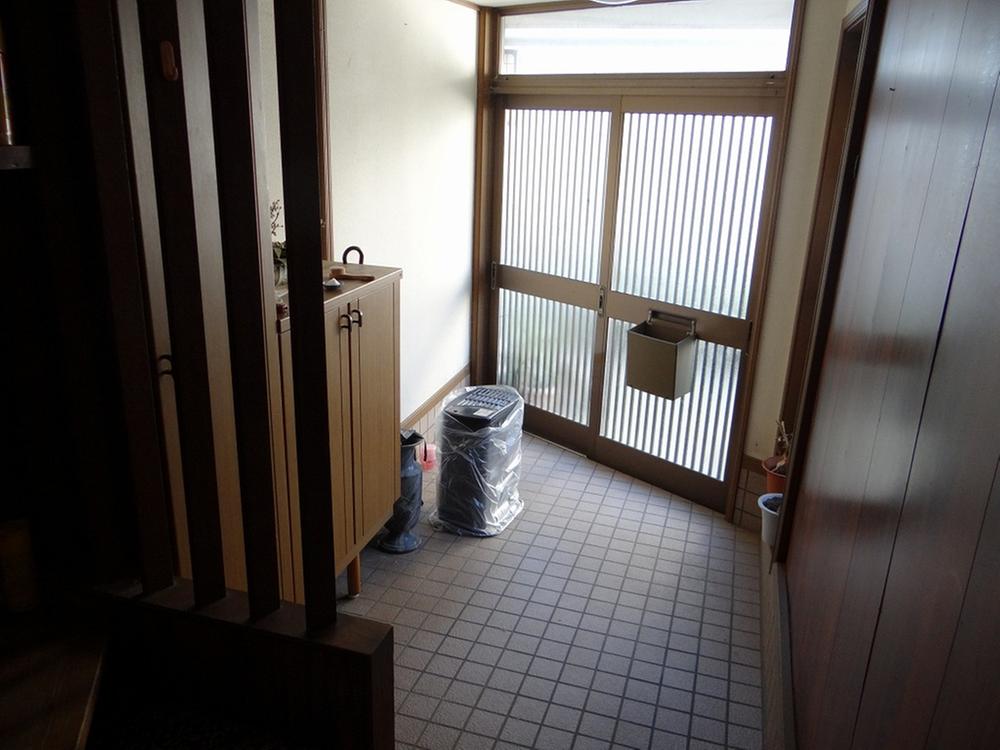 Local (10 May 2013) Shooting
現地(2013年10月)撮影
Floor plan間取り図 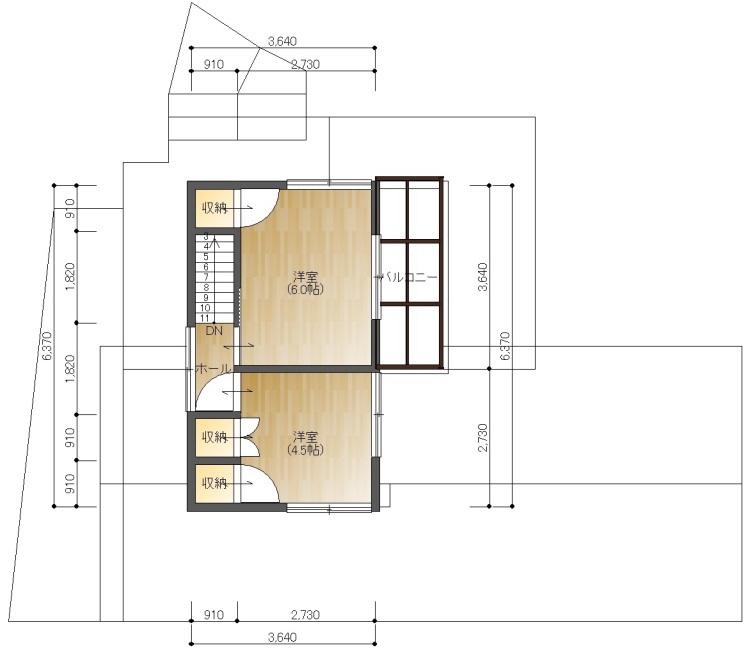 9.8 million yen, 5DK + S (storeroom), Land area 273.17 sq m , Building area 112 sq m 2 floor
980万円、5DK+S(納戸)、土地面積273.17m2、建物面積112m2 2階
Location
|







