Used Homes » Koshinetsu » Niigata Prefecture » Nishi-ku
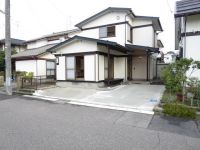 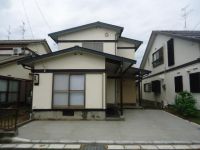
| | Niigata city west district 新潟県新潟市西区 |
| JR Echigo Line "small hand" walk 22 minutes JR越後線「小針」歩22分 |
| Is Misawa Homes like construction. ミサワホーム様施工です。 |
Event information イベント情報 | | Local sales meetings (please visitors to direct local) schedule / January 11 (Saturday) ~ January 12 (Sunday) 現地販売会(直接現地へご来場ください)日程/1月11日(土曜日) ~ 1月12日(日曜日) | Price 価格 | | 19,800,000 yen 1980万円 | Floor plan 間取り | | 4DK 4DK | Units sold 販売戸数 | | 1 units 1戸 | Land area 土地面積 | | 141.82 sq m (registration) 141.82m2(登記) | Building area 建物面積 | | 88.59 sq m (registration) 88.59m2(登記) | Driveway burden-road 私道負担・道路 | | Nothing, Southwest 7.3m width 無、南西7.3m幅 | Completion date 完成時期(築年月) | | November 1977 1977年11月 | Address 住所 | | Niigata city west district Kobari 1 新潟県新潟市西区小針1 | Traffic 交通 | | JR Echigo Line "small hand" walk 22 minutes JR越後線「小針」歩22分
| Contact お問い合せ先 | | TEL: 0800-809-8786 [Toll free] mobile phone ・ Also available from PHS
Caller ID is not notified
Please contact the "saw SUUMO (Sumo)"
If it does not lead, If the real estate company TEL:0800-809-8786【通話料無料】携帯電話・PHSからもご利用いただけます
発信者番号は通知されません
「SUUMO(スーモ)を見た」と問い合わせください
つながらない方、不動産会社の方は
| Building coverage, floor area ratio 建ぺい率・容積率 | | 60% ・ 200% 60%・200% | Time residents 入居時期 | | Immediate available 即入居可 | Land of the right form 土地の権利形態 | | Ownership 所有権 | Structure and method of construction 構造・工法 | | Wooden 2-story 木造2階建 | Renovation リフォーム | | July 2013 interior renovation completed (kitchen ・ bathroom ・ toilet ・ wall ・ floor), 2013 July exterior renovation completed (outer wall paint other) 2013年7月内装リフォーム済(キッチン・浴室・トイレ・壁・床)、2013年7月外装リフォーム済(外壁塗装 他) | Use district 用途地域 | | Two mid-high 2種中高 | Other limitations その他制限事項 | | About 600m to the bus stop "Kobari 3-chome" バス停「小針3丁目」まで約600m | Overview and notices その他概要・特記事項 | | Facilities: Public Water Supply, This sewage, City gas, Parking: car space 設備:公営水道、本下水、都市ガス、駐車場:カースペース | Company profile 会社概要 | | <Seller> Minister of Land, Infrastructure and Transport (4) No. 005475 (Ltd.) Kachitasu Niigata shop Yubinbango950-0942 Niigata, Niigata Prefecture, Chuo-ku, Kobarinoki 3-10-25 <売主>国土交通大臣(4)第005475号(株)カチタス新潟店〒950-0942 新潟県新潟市中央区小張木3-10-25 |
Local appearance photo現地外観写真 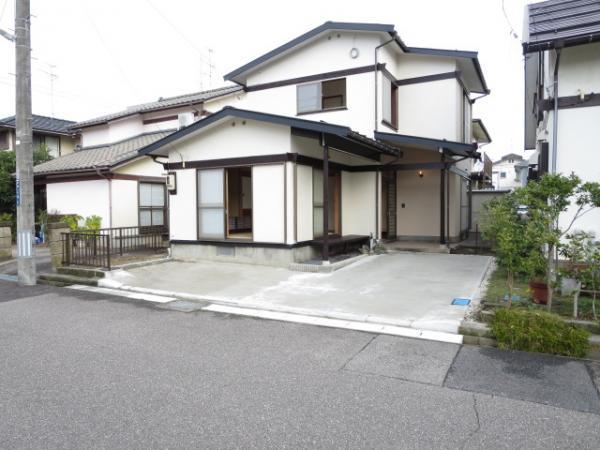 Sunny
日当たり良好
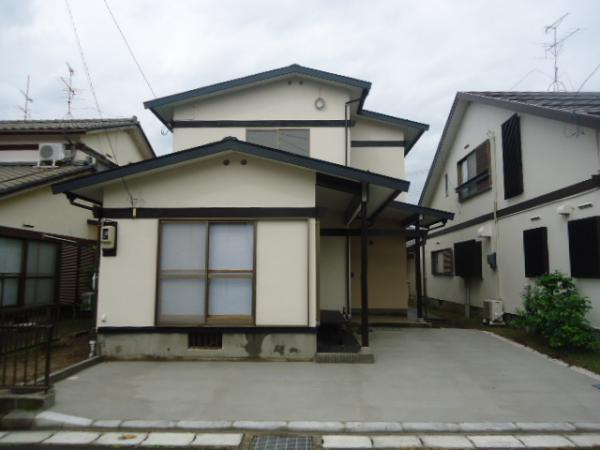 Two parking Allowed
2台駐車可
Floor plan間取り図 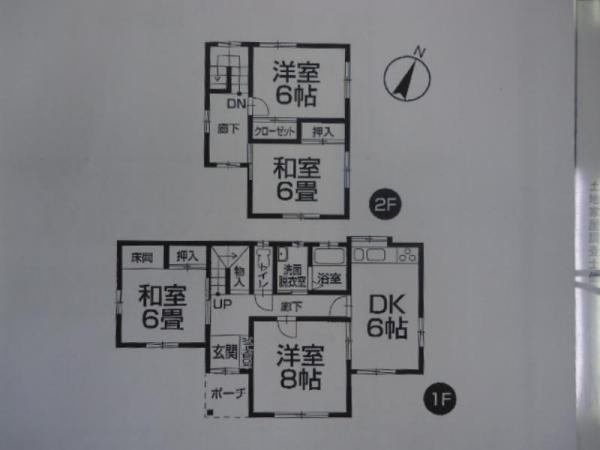 19,800,000 yen, 4DK, Land area 141.82 sq m , Building area 88.59 sq m 3LDK
1980万円、4DK、土地面積141.82m2、建物面積88.59m2 3LDK
Local appearance photo現地外観写真 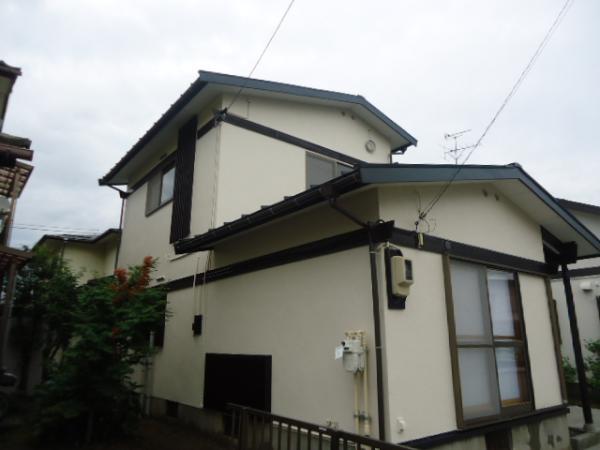 Roof was re-covered in galvanized steel sheet excellent in durability
屋根は耐久性に優れたガルバリウム鋼板に張り替えました
Livingリビング 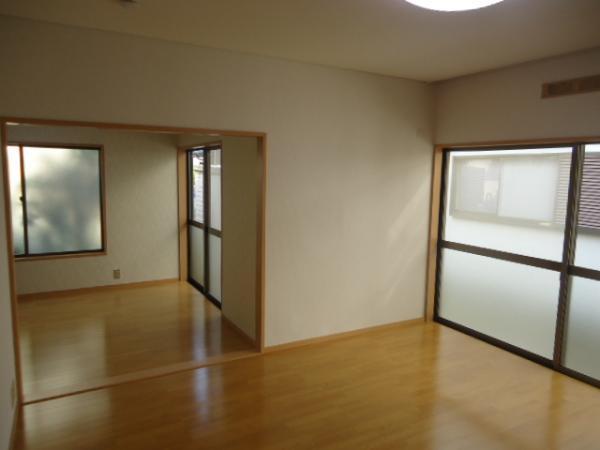 1 Kaiyoshitsu 8 pledge and dining kitchen
1階洋室8帖とダイニングキッチン
Bathroom浴室 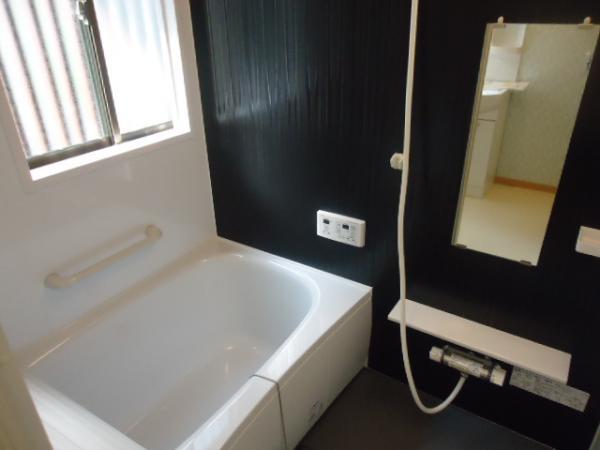 Easy-to-use unit bus
使いやすいユニットバス
Kitchenキッチン 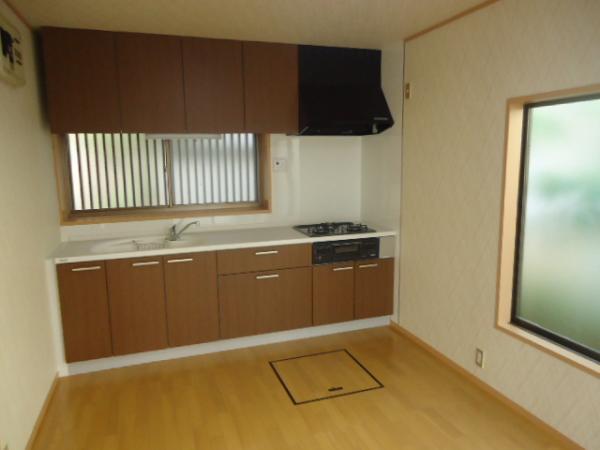 Marble top of the system Kitchen
マーブルトップのシステムキッチン
Non-living roomリビング以外の居室 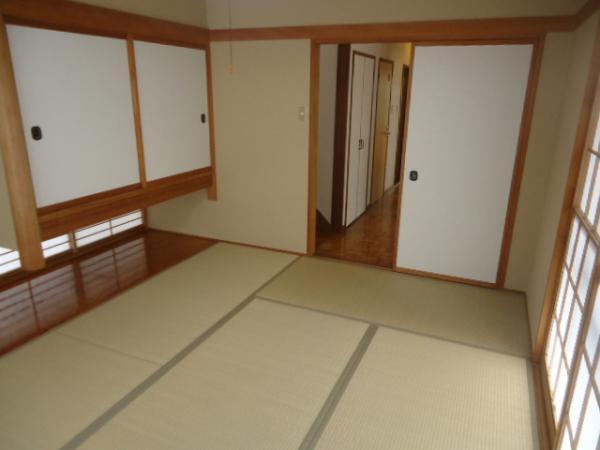 Sunny first floor Japanese-style room
日当たりの良い1階和室です
Entrance玄関 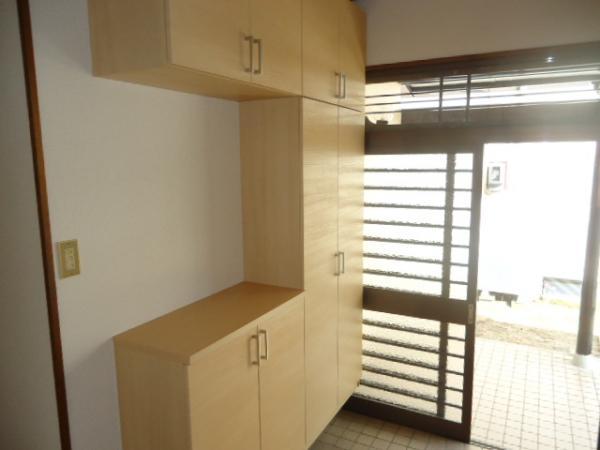 Large shoe box
大容量のシューズボックス
Wash basin, toilet洗面台・洗面所 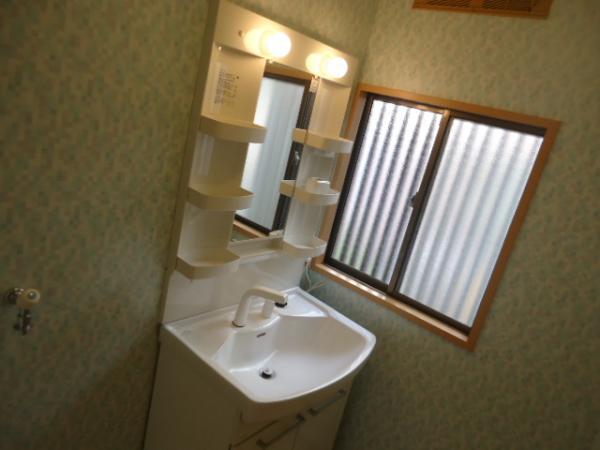 Vanity shower
シャワー付洗面化粧台
Receipt収納 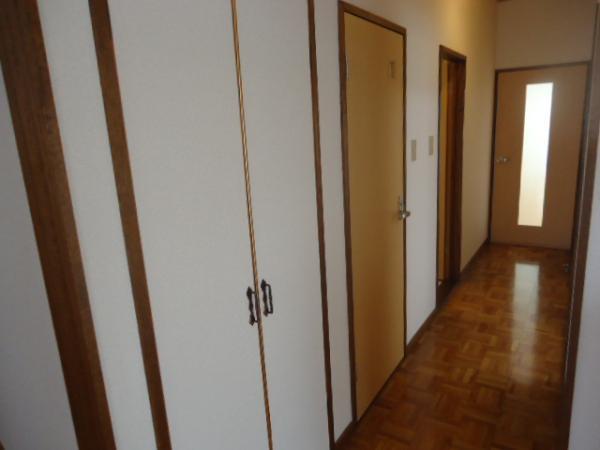 Etc. There is a staircase Storage under the cleaning tool will enter
階段下収納があり掃除用具などが入ります
Toiletトイレ 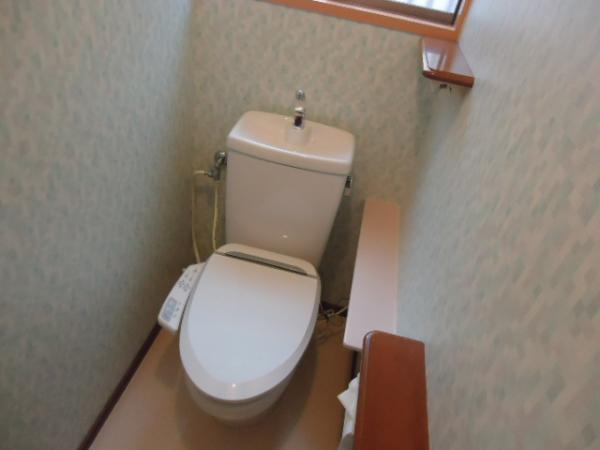 Wo sy let toilet
ウォsyレット付トイレ
Other Equipmentその他設備 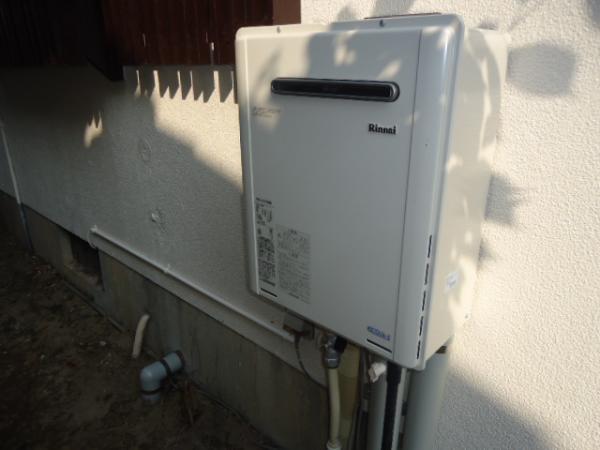 New gas water heater
新しいガス給湯器
Parking lot駐車場 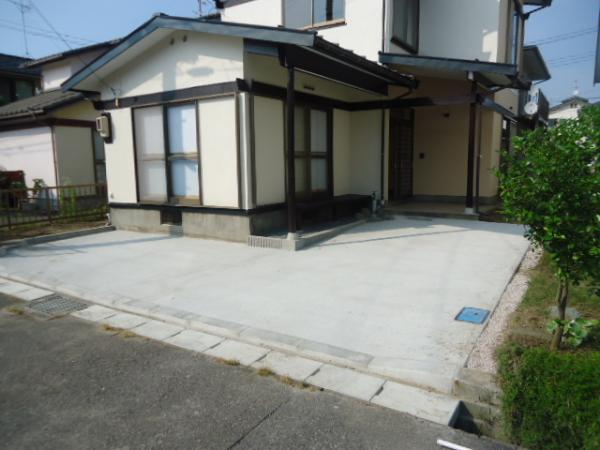 You can also happy to and out of the car a wider front road
前面道路が広く車の出し入れもラクラクできます
Other introspectionその他内観 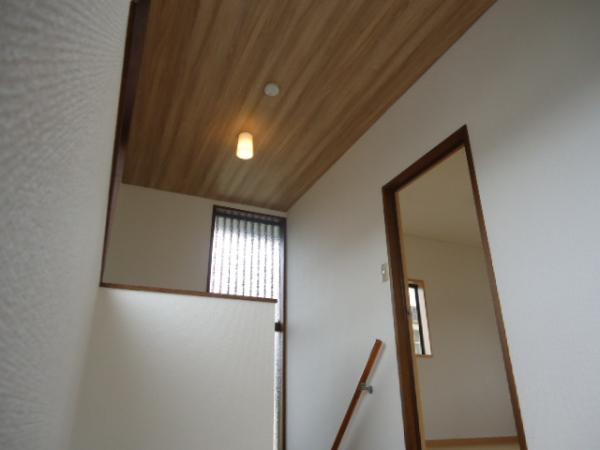 Second floor staircase opening
2階階段口
Livingリビング 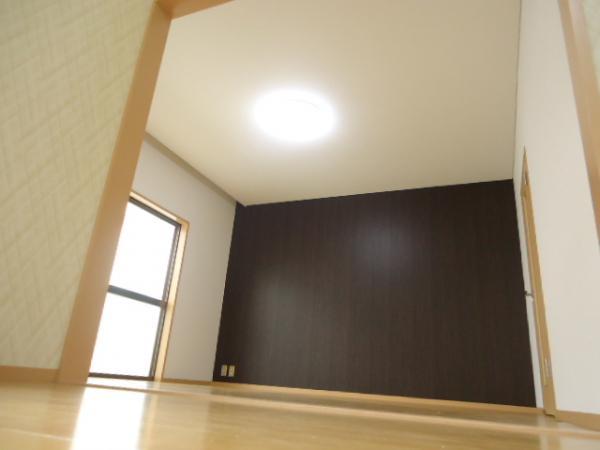 First floor 8 Pledge Western-style
1階8帖洋室
Non-living roomリビング以外の居室 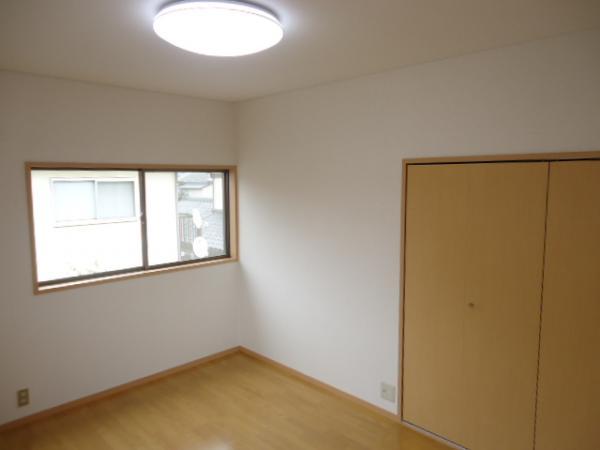 2 Kaiyoshitsu
2階洋室
Entrance玄関 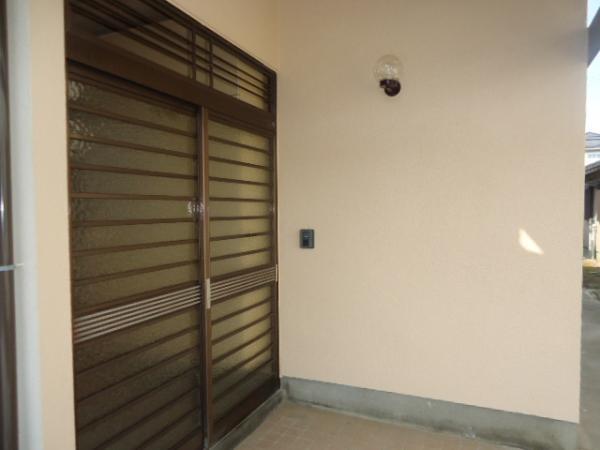 Entrance porch
玄関ポーチ
Non-living roomリビング以外の居室 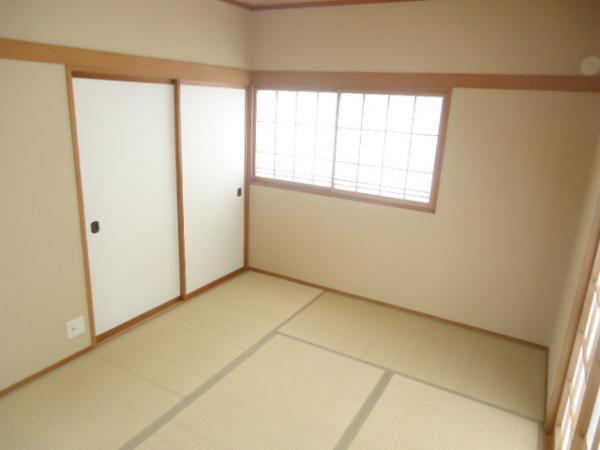 New tatami smell of pleasant second floor Japanese-style room
新しい畳の香りが気持ちよい2階和室
Location
|




















