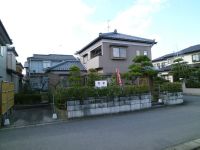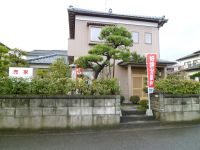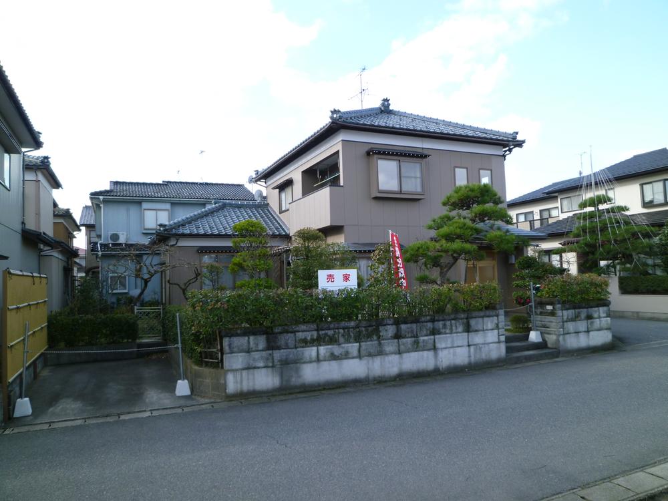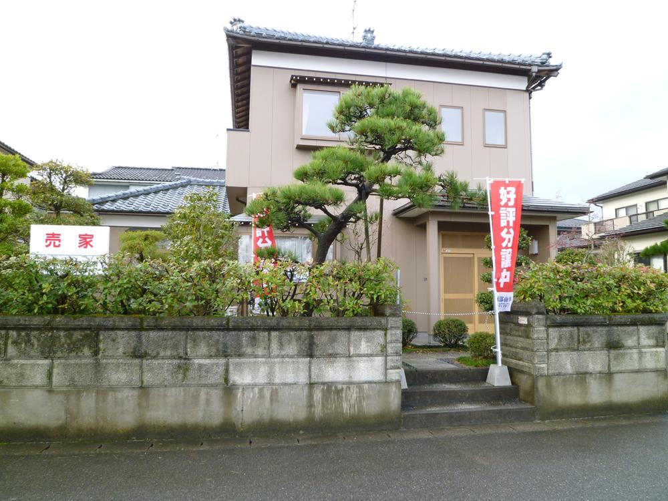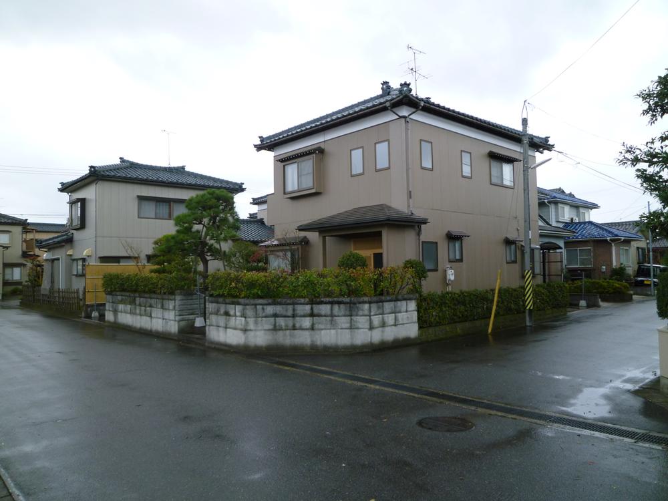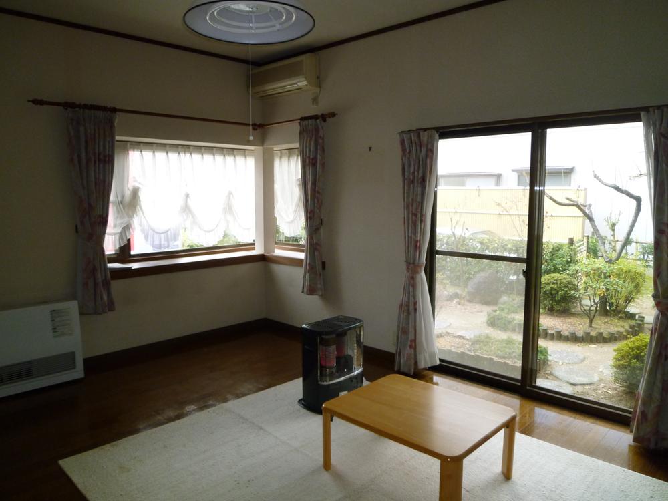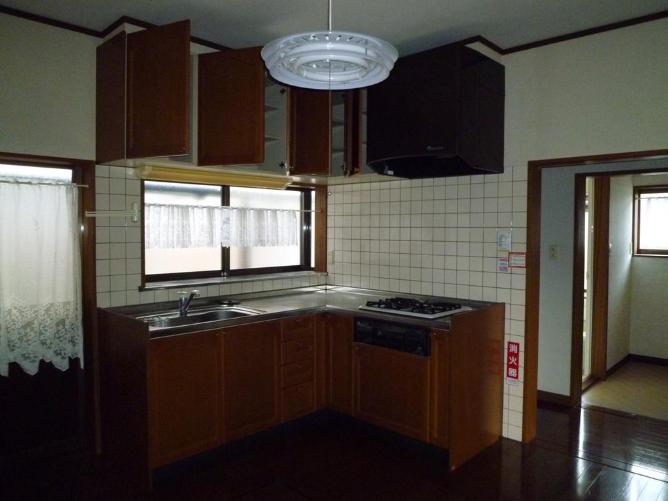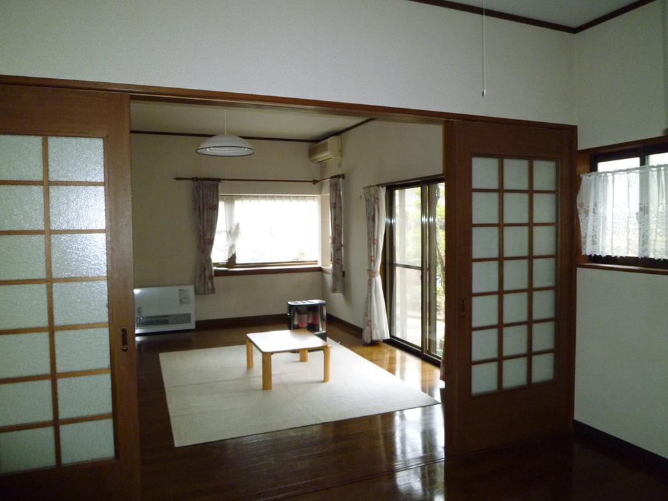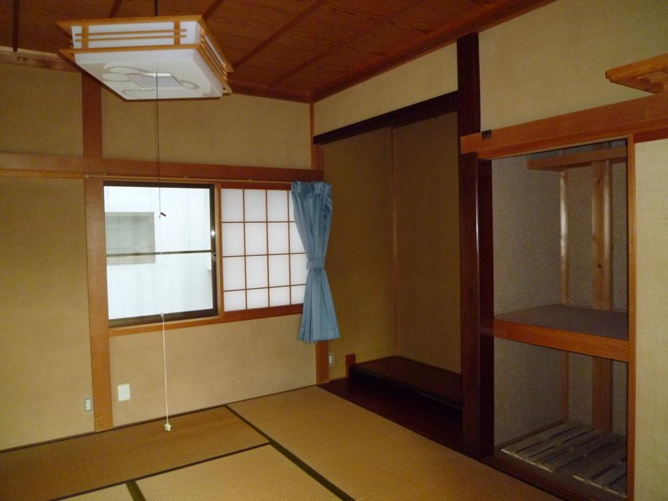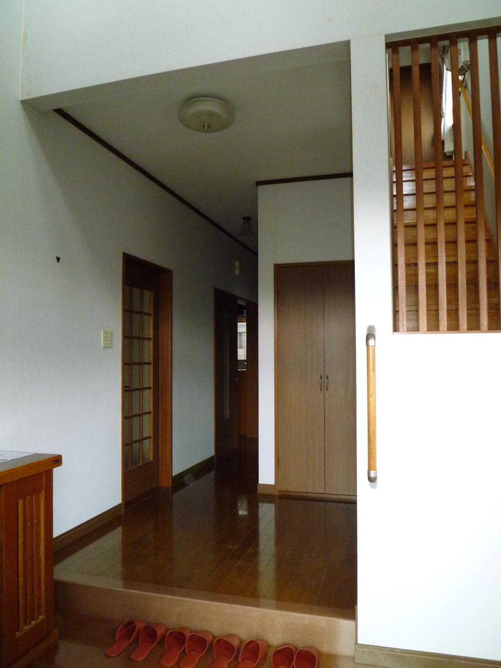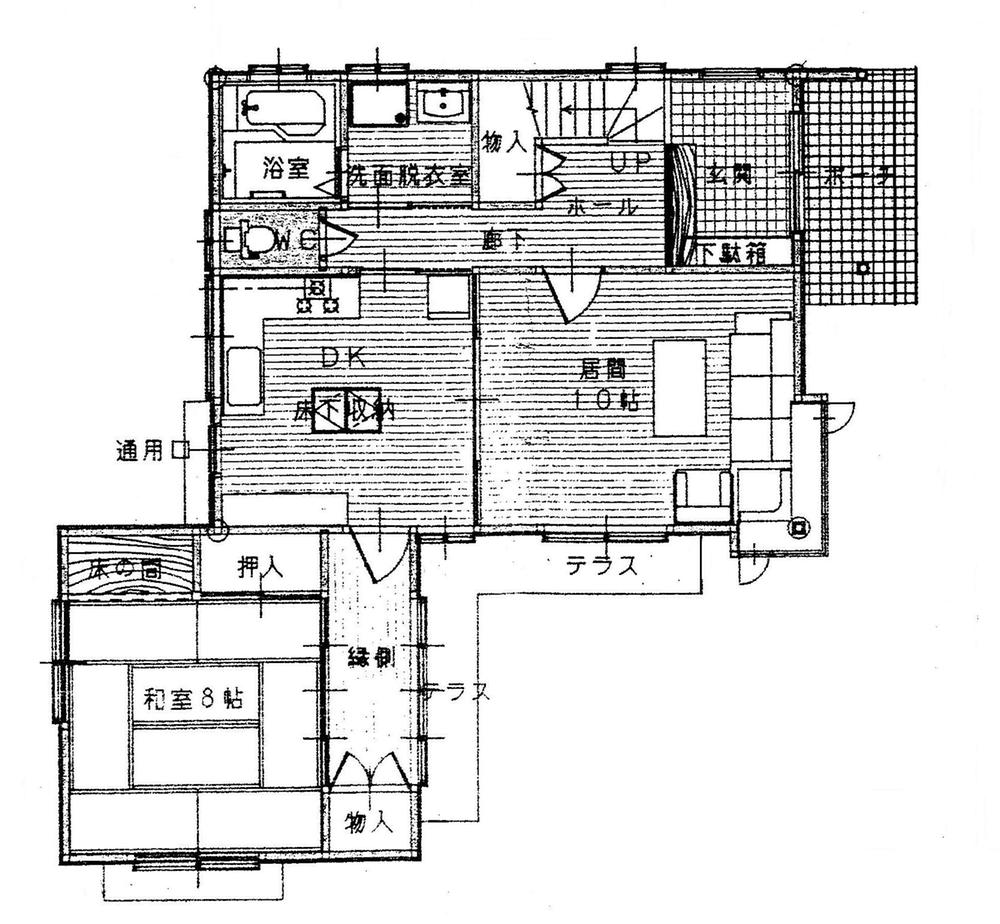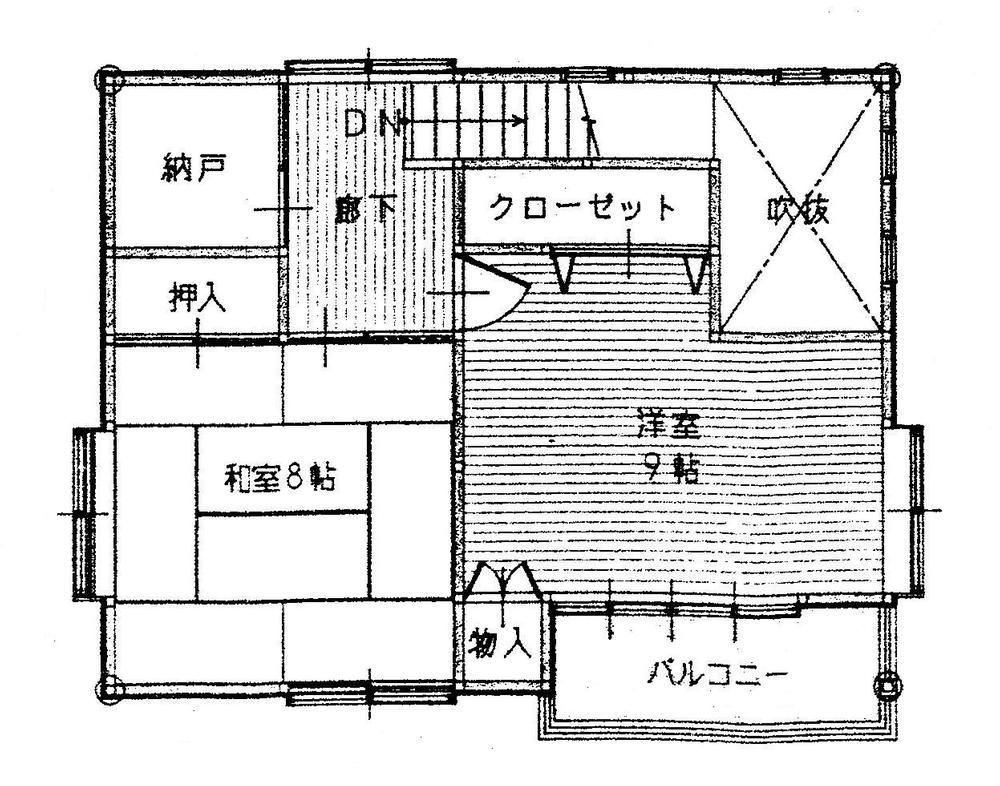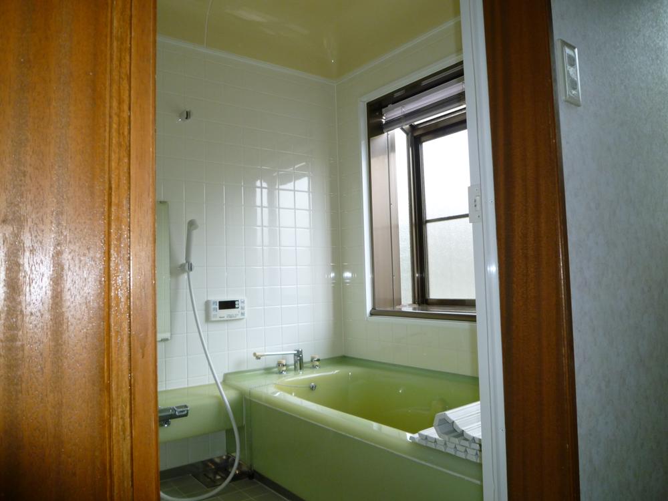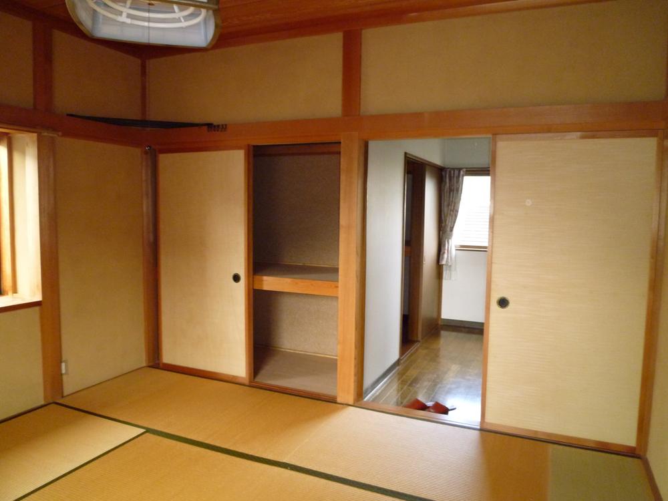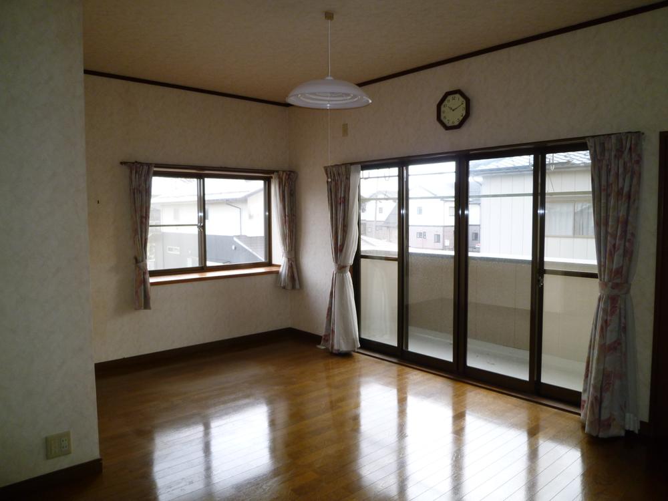|
|
Niigata city west district
新潟県新潟市西区
|
|
Niigata Kotsu Co., Ltd. "Kurosaki civic center before" walk 6 minutes
新潟交通「黒埼市民会館前」歩6分
|
|
It is a beautiful house of your garden.
お庭のきれいな住宅です。
|
Features pickup 特徴ピックアップ | | Parking two Allowed / Immediate Available / Land 50 square meters or more / System kitchen / A quiet residential area / Or more before road 6m / Corner lot / Washbasin with shower / Bathroom 1 tsubo or more / 2-story / Warm water washing toilet seat / City gas / Storeroom 駐車2台可 /即入居可 /土地50坪以上 /システムキッチン /閑静な住宅地 /前道6m以上 /角地 /シャワー付洗面台 /浴室1坪以上 /2階建 /温水洗浄便座 /都市ガス /納戸 |
Event information イベント情報 | | Local sales meetings (please visitors to direct local) schedule / January 11 (Saturday) ・ January 12 (Sunday) time / 10:00 ~ 16:30, Nishi-ku, Torihara 2528-11 現地販売会(直接現地へご来場ください)日程/1月11日(土曜日)・1月12日(日曜日)時間/10:00 ~ 16:30西区鳥原2528-11 |
Price 価格 | | 19.5 million yen 1950万円 |
Floor plan 間取り | | 4DK + S (storeroom) 4DK+S(納戸) |
Units sold 販売戸数 | | 1 units 1戸 |
Land area 土地面積 | | 260.14 sq m (78.69 tsubo) (Registration) 260.14m2(78.69坪)(登記) |
Building area 建物面積 | | 118.11 sq m (35.72 tsubo) (Registration) 118.11m2(35.72坪)(登記) |
Driveway burden-road 私道負担・道路 | | 65 sq m , Northeast 6m width, Northwest 6m width 65m2、北東6m幅、北西6m幅 |
Completion date 完成時期(築年月) | | March 1996 1996年3月 |
Address 住所 | | Niigata city west district Torihara 新潟県新潟市西区鳥原 |
Traffic 交通 | | Niigata Kotsu Co., Ltd. "Kurosaki civic center before" walk 6 minutes 新潟交通「黒埼市民会館前」歩6分 |
Contact お問い合せ先 | | TEL: 025-377-4771 Please inquire as "saw SUUMO (Sumo)" TEL:025-377-4771「SUUMO(スーモ)を見た」と問い合わせください |
Building coverage, floor area ratio 建ぺい率・容積率 | | Fifty percent ・ Hundred percent 50%・100% |
Time residents 入居時期 | | Immediate available 即入居可 |
Land of the right form 土地の権利形態 | | Ownership 所有権 |
Structure and method of construction 構造・工法 | | Wooden 2-story (framing method) 木造2階建(軸組工法) |
Use district 用途地域 | | One low-rise 1種低層 |
Overview and notices その他概要・特記事項 | | Facilities: Public Water Supply, This sewage, City gas, Parking: car space 設備:公営水道、本下水、都市ガス、駐車場:カースペース |
Company profile 会社概要 | | <Mediation> Niigata Governor (1) No. 005111 (Ltd.) Abe Shoji Yubinbango950-1123 Niigata city west district black swan 1081 <仲介>新潟県知事(1)第005111号(株)阿部商事〒950-1123 新潟県新潟市西区黒鳥1081 |
