Used Homes » Koshinetsu » Niigata Prefecture » Nishi-ku
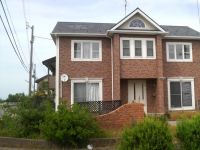 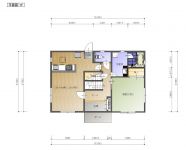
| | Niigata city west district 新潟県新潟市西区 |
| JR Echigo Line "Echigoakatsuka" walk 7 minutes JR越後線「越後赤塚」歩7分 |
| Siemens south road, Corner lot, Or more before road 6m, Parking three or more possible, Land 50 square meters or more, Pre-ground survey, Immediate Available, It is close to the city, Facing south, System kitchen, All room storage, Flat to the station, A quiet residential area, Fairing 南側道路面す、角地、前道6m以上、駐車3台以上可、土地50坪以上、地盤調査済、即入居可、市街地が近い、南向き、システムキッチン、全居室収納、駅まで平坦、閑静な住宅地、整形 |
| Siemens south road, Corner lot, Or more before road 6m, Parking three or more possible, Land 50 square meters or more, Pre-ground survey, Immediate Available, It is close to the city, Facing south, System kitchen, All room storage, Flat to the station, A quiet residential area, Shaping land, Face-to-face kitchen, 2-story, Nantei, All living room flooring, Wood deck, City gas, Storeroom, All rooms are two-sided lighting, Readjustment land within 南側道路面す、角地、前道6m以上、駐車3台以上可、土地50坪以上、地盤調査済、即入居可、市街地が近い、南向き、システムキッチン、全居室収納、駅まで平坦、閑静な住宅地、整形地、対面式キッチン、2階建、南庭、全居室フローリング、ウッドデッキ、都市ガス、納戸、全室2面採光、区画整理地内 |
Features pickup 特徴ピックアップ | | Pre-ground survey / Parking three or more possible / Immediate Available / Land 50 square meters or more / It is close to the city / Facing south / System kitchen / All room storage / Flat to the station / A quiet residential area / Or more before road 6m / Corner lot / Shaping land / Face-to-face kitchen / 2-story / Nantei / All living room flooring / Wood deck / City gas / Storeroom / All rooms are two-sided lighting / Readjustment land within 地盤調査済 /駐車3台以上可 /即入居可 /土地50坪以上 /市街地が近い /南向き /システムキッチン /全居室収納 /駅まで平坦 /閑静な住宅地 /前道6m以上 /角地 /整形地 /対面式キッチン /2階建 /南庭 /全居室フローリング /ウッドデッキ /都市ガス /納戸 /全室2面採光 /区画整理地内 | Price 価格 | | 17 million yen 1700万円 | Floor plan 間取り | | 4LDK + S (storeroom) 4LDK+S(納戸) | Units sold 販売戸数 | | 1 units 1戸 | Land area 土地面積 | | 254 sq m (76.83 tsubo) (Registration) 254m2(76.83坪)(登記) | Building area 建物面積 | | 138.33 sq m (41.84 tsubo) (Registration) 138.33m2(41.84坪)(登記) | Driveway burden-road 私道負担・道路 | | Nothing, Southwest 6m width (contact the road width 17m), Northwest 6m width (contact the road width 16m) 無、南西6m幅(接道幅17m)、北西6m幅(接道幅16m) | Completion date 完成時期(築年月) | | March 2000 2000年3月 | Address 住所 | | Niigata city west district Mizukino 2 新潟県新潟市西区みずき野2 | Traffic 交通 | | JR Echigo Line "Echigoakatsuka" walk 7 minutes JR越後線「越後赤塚」歩7分
| Related links 関連リンク | | [Related Sites of this company] 【この会社の関連サイト】 | Contact お問い合せ先 | | TEL: 025-384-8252 Please inquire as "saw SUUMO (Sumo)" TEL:025-384-8252「SUUMO(スーモ)を見た」と問い合わせください | Building coverage, floor area ratio 建ぺい率・容積率 | | 60% ・ 200% 60%・200% | Time residents 入居時期 | | Immediate available 即入居可 | Land of the right form 土地の権利形態 | | Ownership 所有権 | Structure and method of construction 構造・工法 | | Wooden 2-story (2 × 4 construction method) 木造2階建(2×4工法) | Construction 施工 | | Co., Ltd. Sumitomo Realty & Development Co. (株)住友不動産 | Use district 用途地域 | | Two mid-high 2種中高 | Overview and notices その他概要・特記事項 | | Facilities: Public Water Supply, This sewage, City gas, Parking: car space 設備:公営水道、本下水、都市ガス、駐車場:カースペース | Company profile 会社概要 | | <Mediation> Niigata Governor (1) Niigata land service Yubinbango950-0084 Niigata, Niigata Prefecture, Chuo-ku, No. 004947 Akashi 2-2-20 <仲介>新潟県知事(1)第004947号新潟土地サービス〒950-0084 新潟県新潟市中央区明石2-2-20 |
Local appearance photo現地外観写真 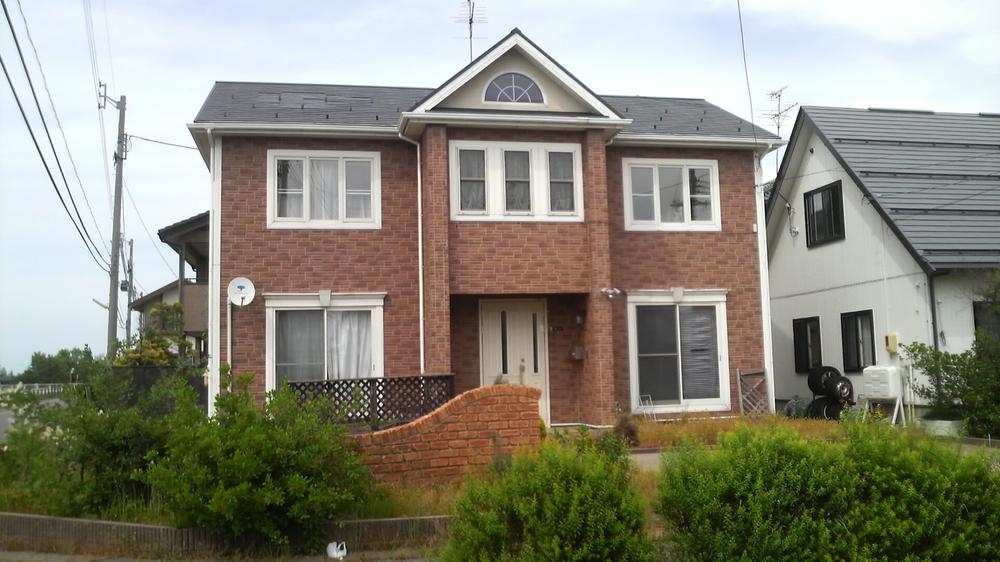 Local (05 May 2013) Shooting
現地(2013年05月)撮影
Floor plan間取り図 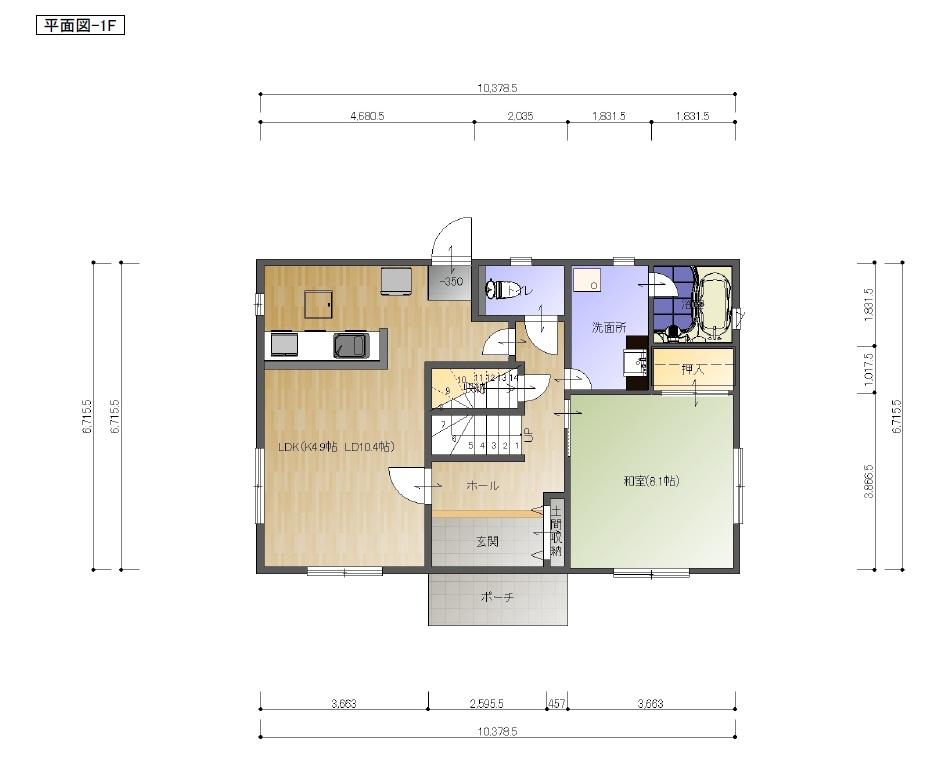 17 million yen, 4LDK + S (storeroom), Land area 254 sq m , Building area 138.33 sq m 1 floor
1700万円、4LDK+S(納戸)、土地面積254m2、建物面積138.33m2 1階
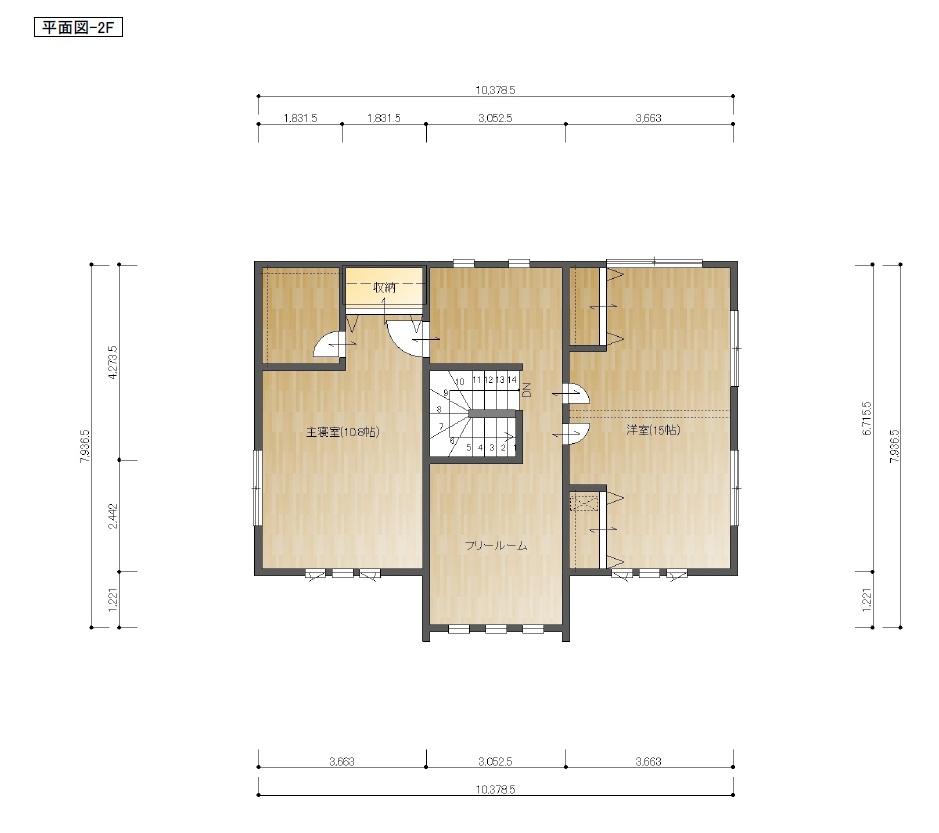 17 million yen, 4LDK + S (storeroom), Land area 254 sq m , Building area 138.33 sq m 2 floor
1700万円、4LDK+S(納戸)、土地面積254m2、建物面積138.33m2 2階
Kitchenキッチン 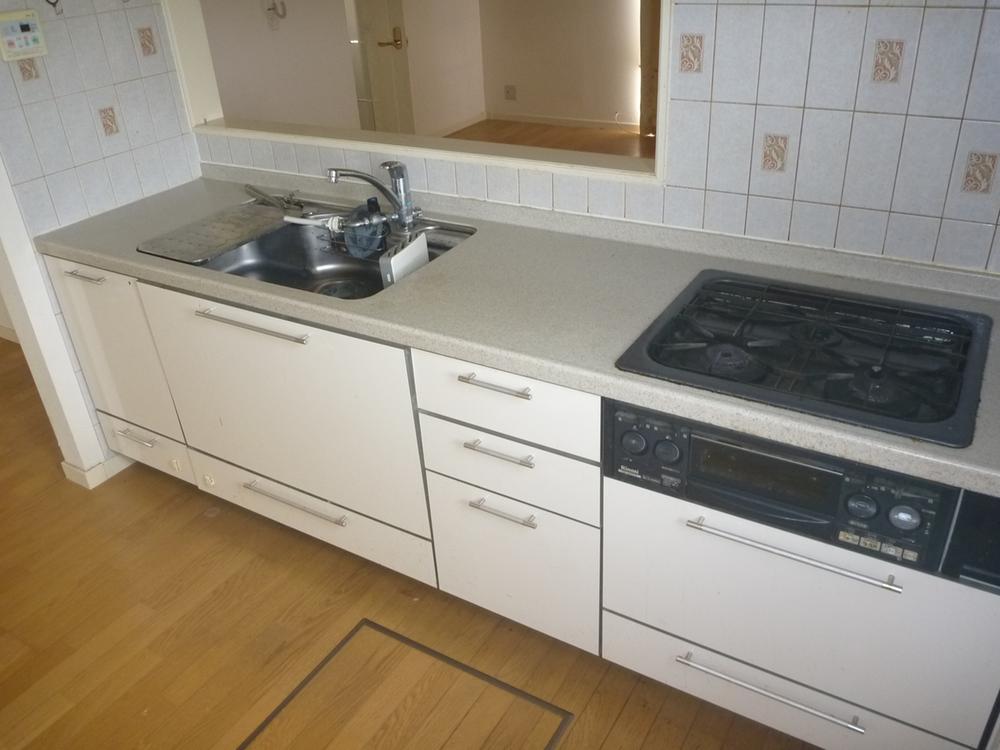 Indoor (June 2013) Shooting
室内(2013年6月)撮影
Non-living roomリビング以外の居室 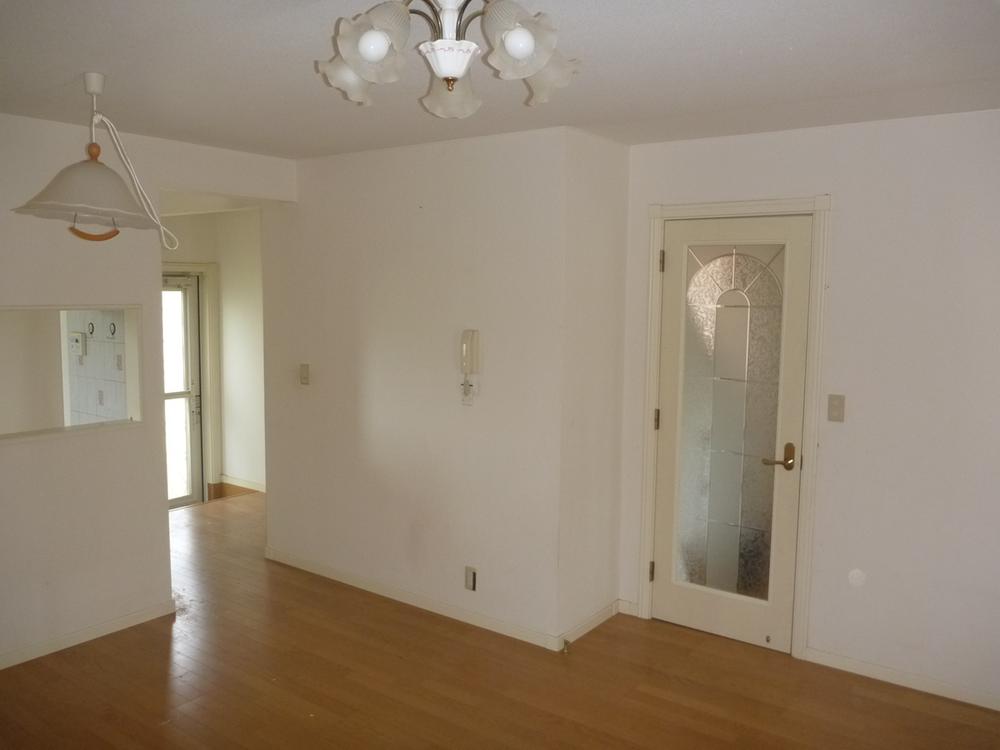 Indoor (June 2013) Shooting
室内(2013年6月)撮影
Other introspectionその他内観 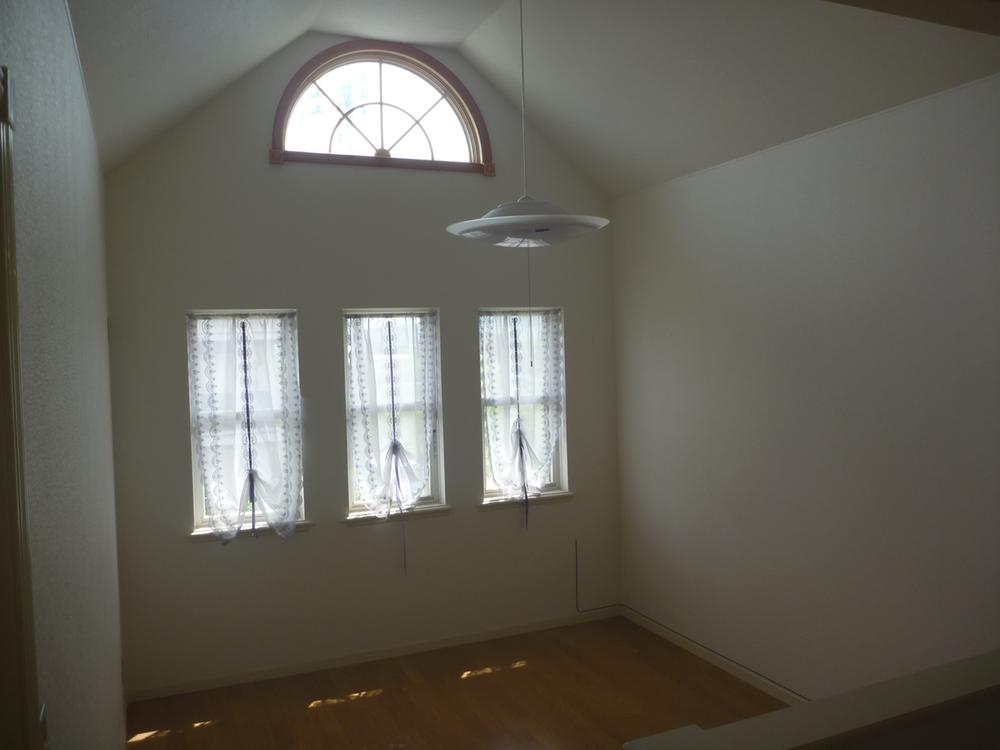 Indoor (June 2013) Shooting
室内(2013年6月)撮影
Location
|







