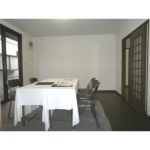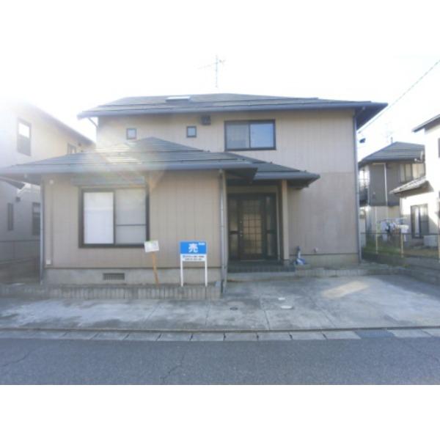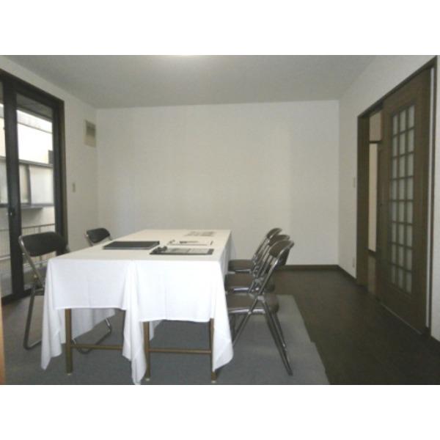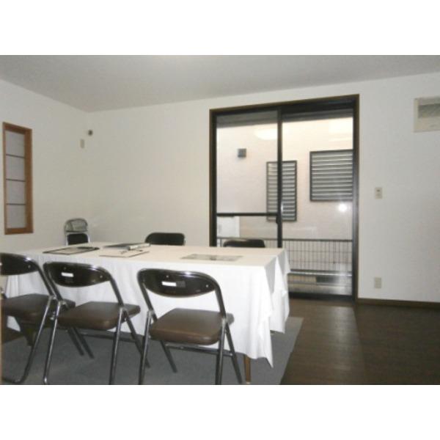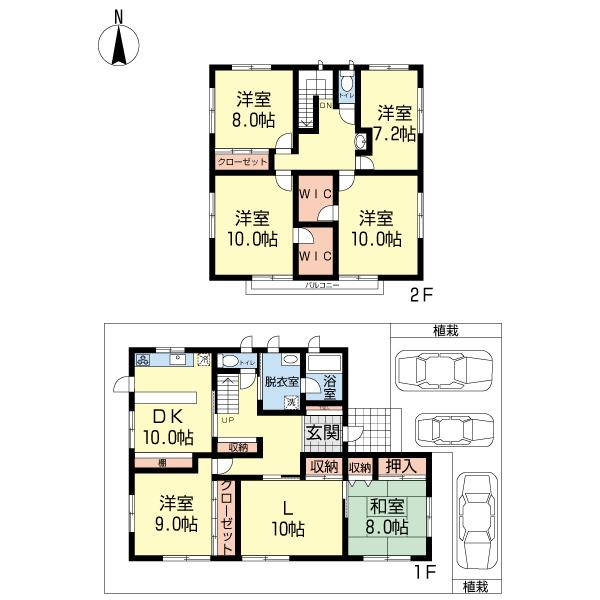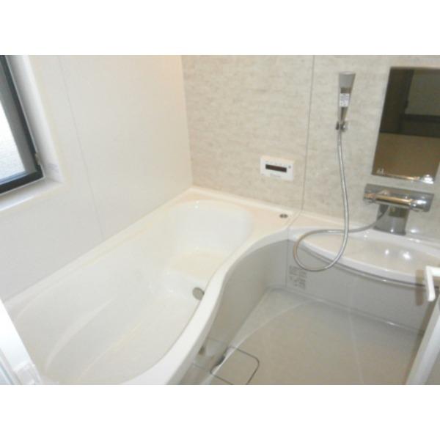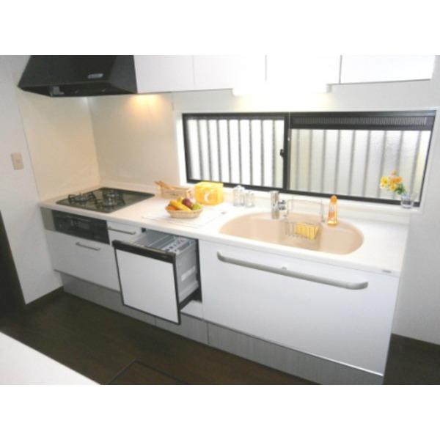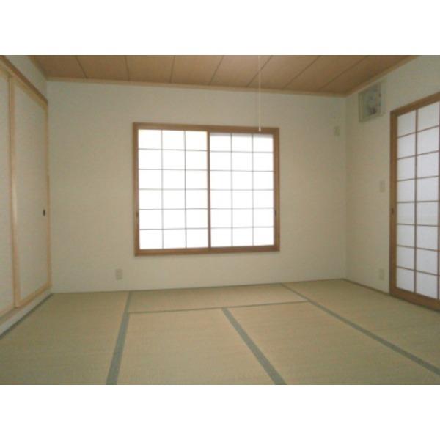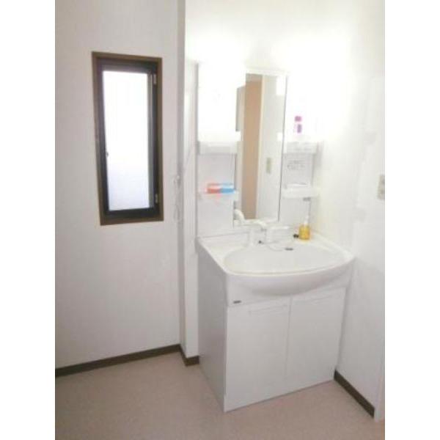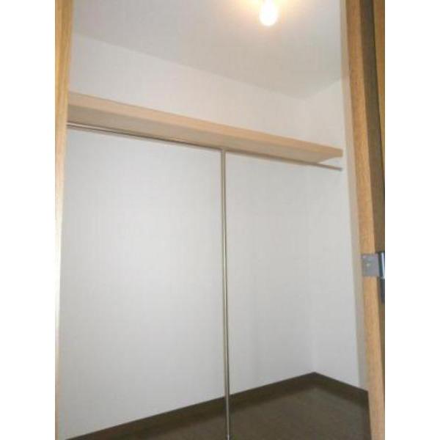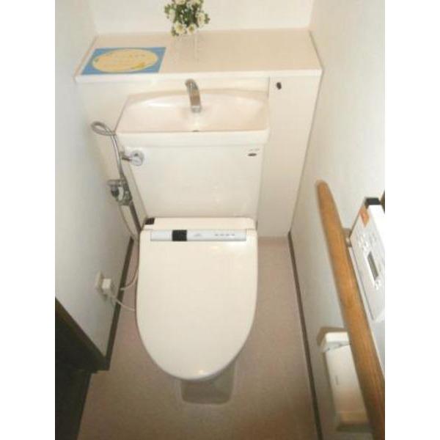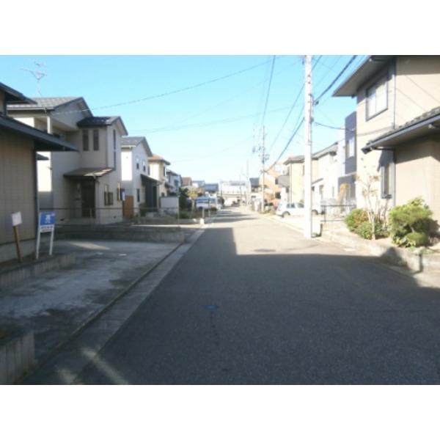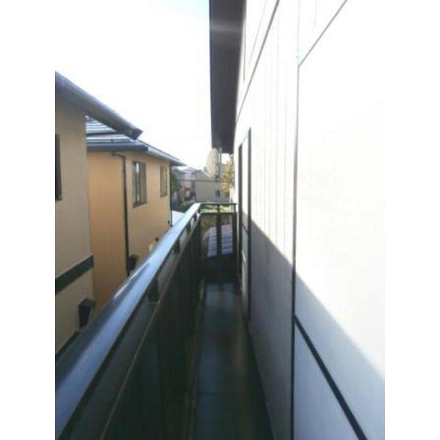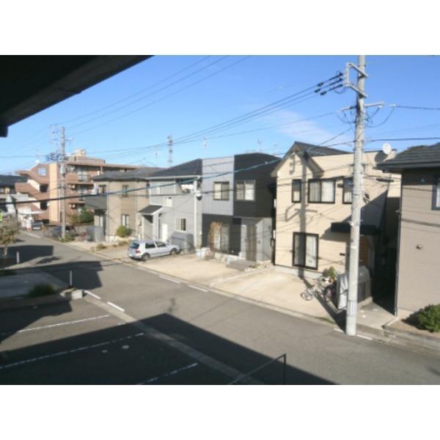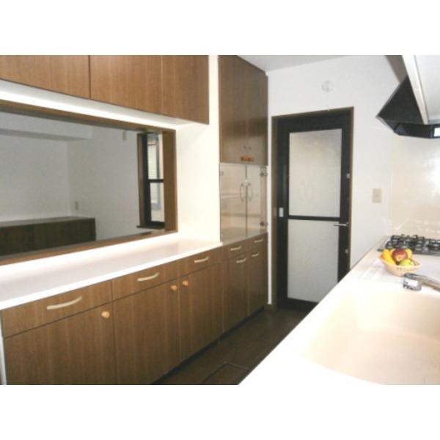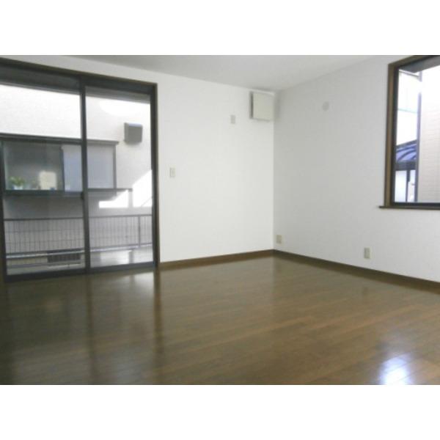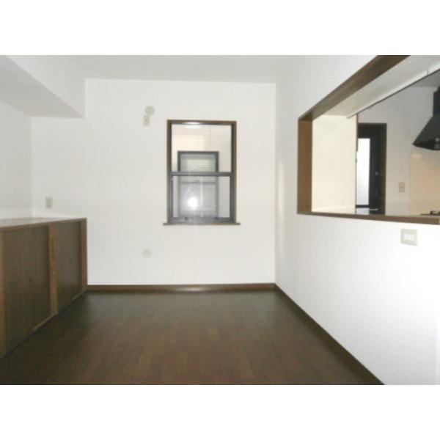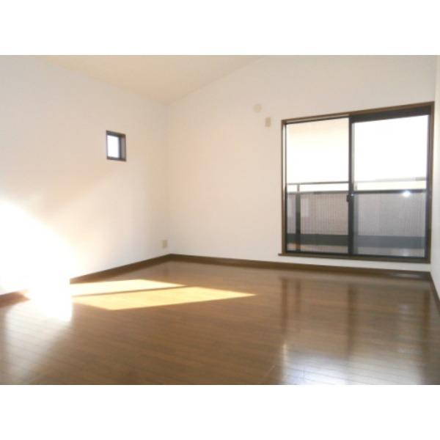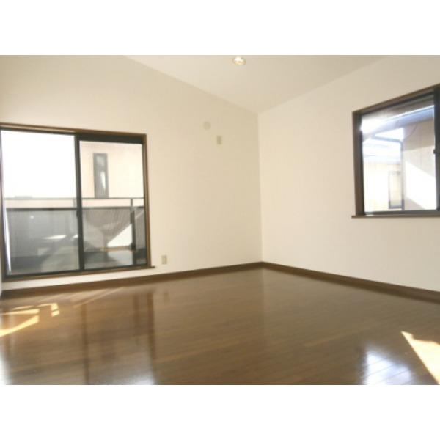|
|
Niigata city west district
新潟県新潟市西区
|
|
JR Echigo Line "small hand" walk 31 minutes
JR越後線「小針」歩31分
|
|
November 1995 Built 6LDK Parking 3 units can be All rooms 7 Pledge over Misawa Homes construction Property second floor Western-style 4 room there
平成7年11月築 6LDK 駐車3台可能 全室7帖以上ミサワホーム施工物件 2階に洋室4部屋有り
|
|
2013 July renovation is complete (cross sticking sort Tatami mat replacement Outside ・ Internal paint part System kitchen new System bus new), etc.
平成25年7月リフォーム完了(クロス貼替え 畳表替え 外・内部塗装一部 システムキッチン新品 システムバス新品)など
|
Features pickup 特徴ピックアップ | | Parking two Allowed / Immediate Available / Land 50 square meters or more / Interior renovation / Or more before road 6m / Japanese-style room / 2-story / City gas 駐車2台可 /即入居可 /土地50坪以上 /内装リフォーム /前道6m以上 /和室 /2階建 /都市ガス |
Price 価格 | | 27,380,000 yen 2738万円 |
Floor plan 間取り | | 6LDK 6LDK |
Units sold 販売戸数 | | 1 units 1戸 |
Land area 土地面積 | | 200.54 sq m (60.66 tsubo) (Registration) 200.54m2(60.66坪)(登記) |
Building area 建物面積 | | 182.18 sq m (55.10 tsubo) (Registration) 182.18m2(55.10坪)(登記) |
Driveway burden-road 私道負担・道路 | | Nothing, East 6m width 無、東6m幅 |
Completion date 完成時期(築年月) | | November 1995 1995年11月 |
Address 住所 | | Niigata city west district Tokimekihigashi 1 新潟県新潟市西区ときめき東1 |
Traffic 交通 | | JR Echigo Line "small hand" walk 31 minutes JR越後線「小針」歩31分
|
Person in charge 担当者より | | Person in charge of real-estate and building FP Kanazawa Shuichi Age: 30 Daigyokai Experience: 10 years University after graduation, JH mediation joined, 2007.7 Grand Prize, Manager, Pitattohausu joined, Mansion sale launch, Pitattohausu 2011 quarter Bronze, 2013.9 contracted number 2 position, 2013 quarter East buying and selling department Bronze 担当者宅建FP金澤 修一年齢:30代業界経験:10年大学卒業後、公団仲介入社、2007.7最優秀賞、課長、ピタットハウス入社、マンション売買立ち上げ、ピタットハウス2011四半期銅賞、2013.9成約件数2位、2013四半期東日本売買部門銅賞 |
Contact お問い合せ先 | | TEL: 0800-600-8135 [Toll free] mobile phone ・ Also available from PHS
Caller ID is not notified
Please contact the "saw SUUMO (Sumo)"
If it does not lead, If the real estate company TEL:0800-600-8135【通話料無料】携帯電話・PHSからもご利用いただけます
発信者番号は通知されません
「SUUMO(スーモ)を見た」と問い合わせください
つながらない方、不動産会社の方は
|
Building coverage, floor area ratio 建ぺい率・容積率 | | 60% ・ 150% 60%・150% |
Time residents 入居時期 | | Immediate available 即入居可 |
Land of the right form 土地の権利形態 | | Ownership 所有権 |
Structure and method of construction 構造・工法 | | Wooden 2-story 木造2階建 |
Renovation リフォーム | | July 2013 interior renovation completed 2013年7月内装リフォーム済 |
Use district 用途地域 | | One middle and high 1種中高 |
Overview and notices その他概要・特記事項 | | Contact: Kanazawa Shuichi, Facilities: Public Water Supply, This sewage, City gas, Parking: car space 担当者:金澤 修一、設備:公営水道、本下水、都市ガス、駐車場:カースペース |
Company profile 会社概要 | | <Mediation> Niigata Governor (8) No. 002897 No. Pitattohausu Niigata shop Niigata prefab Industry Co., Ltd. Yubinbango950-0911 Niigata, Niigata Prefecture, Chuo-ku, Sasaguchi 2-29 <仲介>新潟県知事(8)第002897号ピタットハウス新潟店新潟プレハブ工業(株)〒950-0911 新潟県新潟市中央区笹口2-29 |

