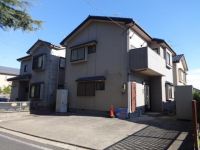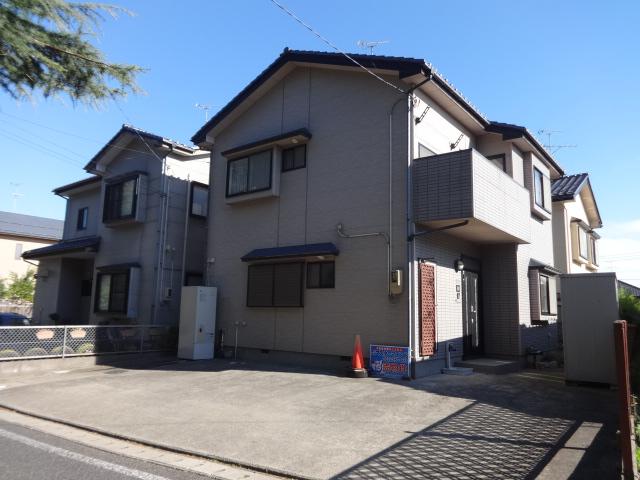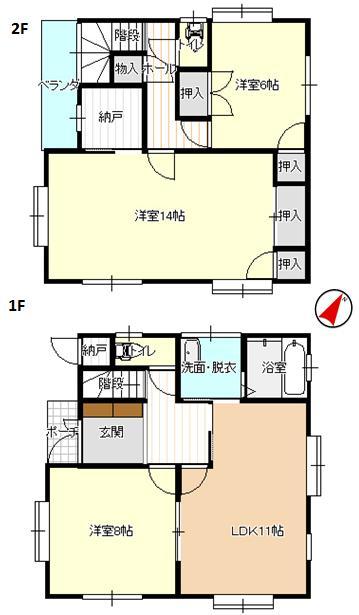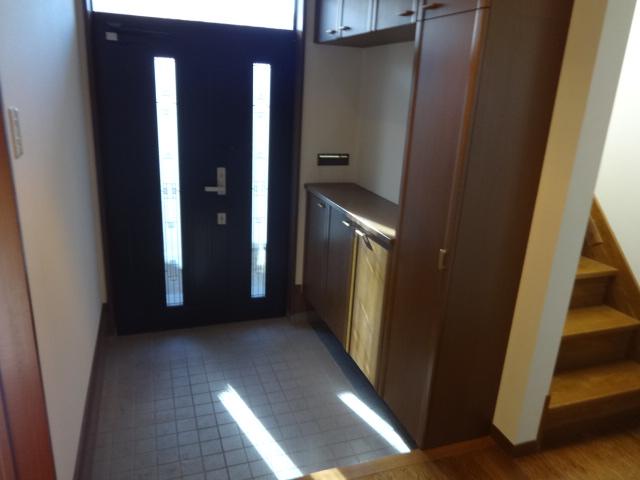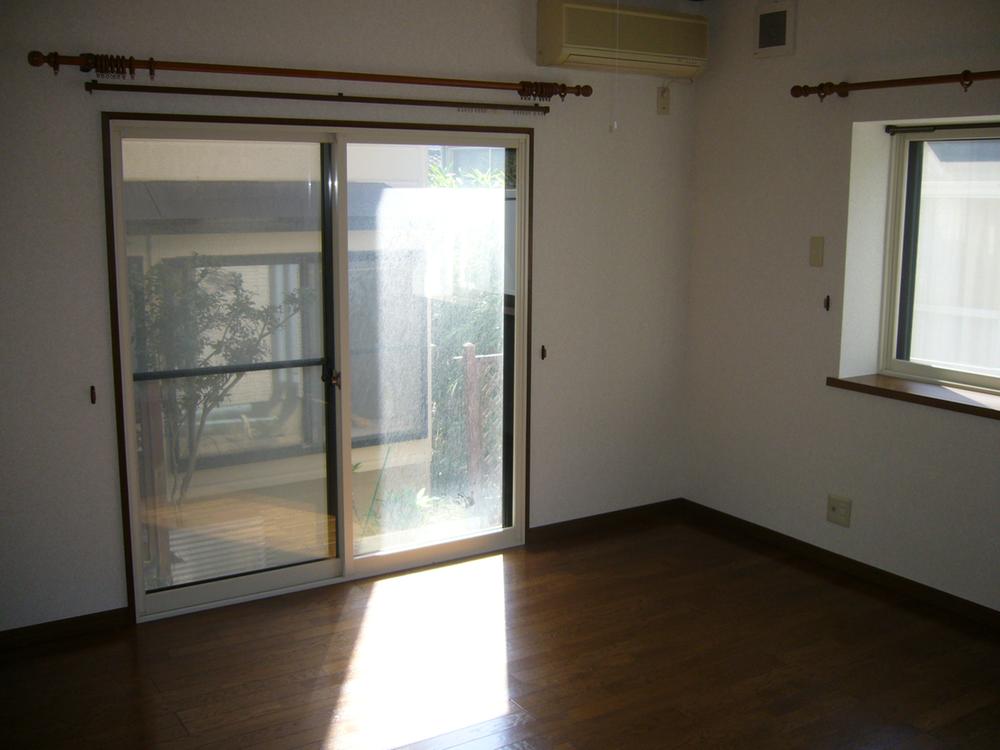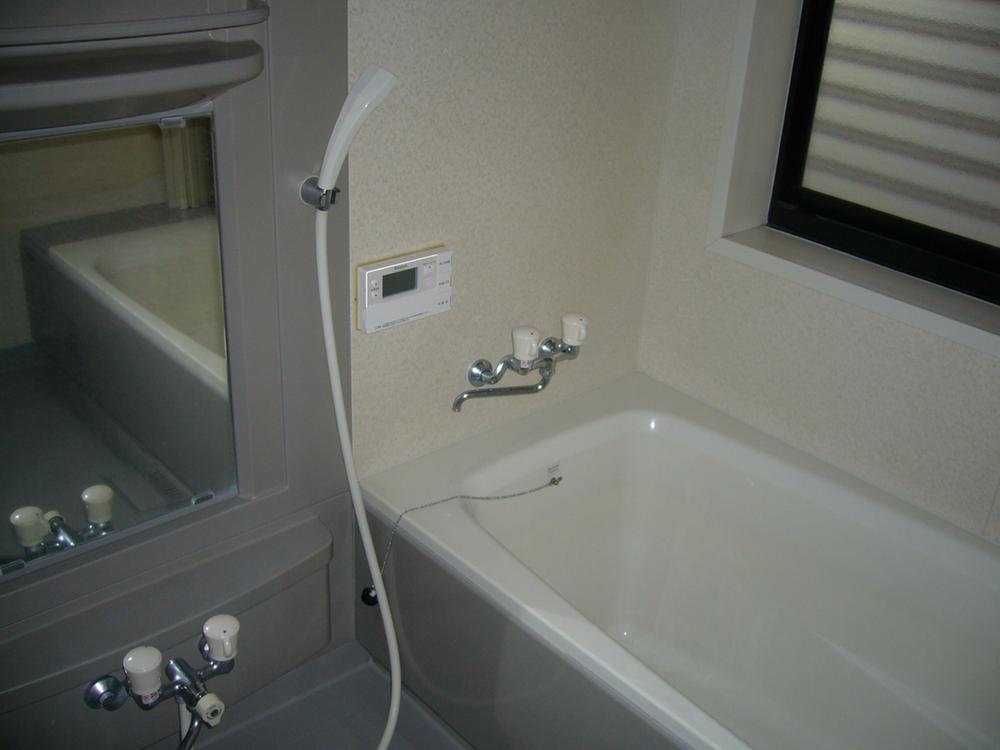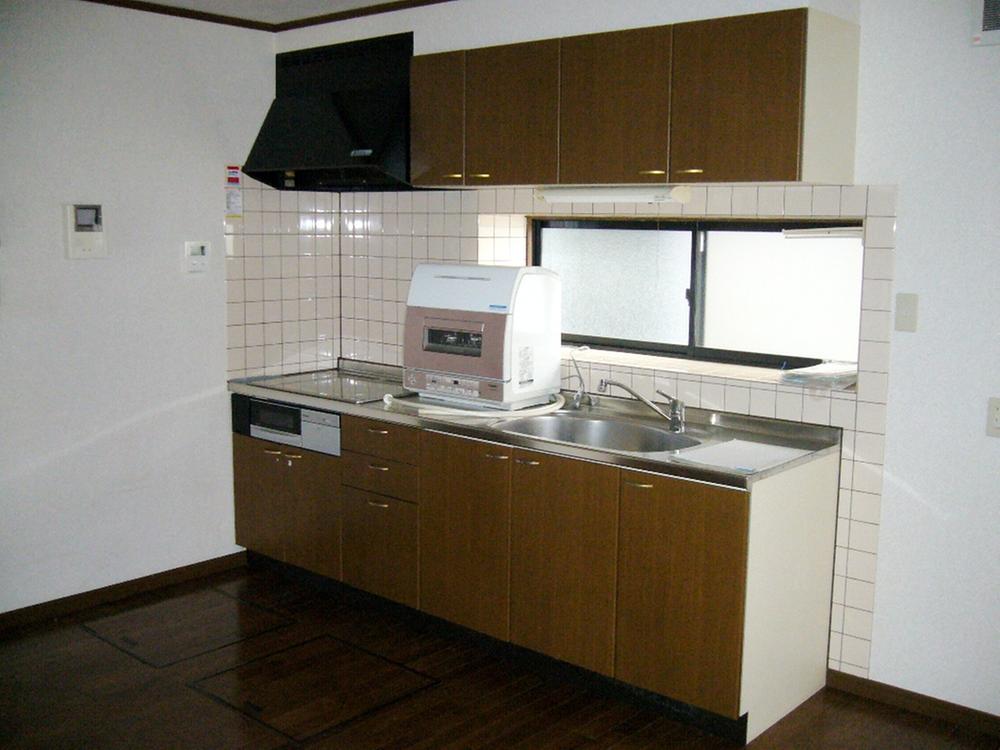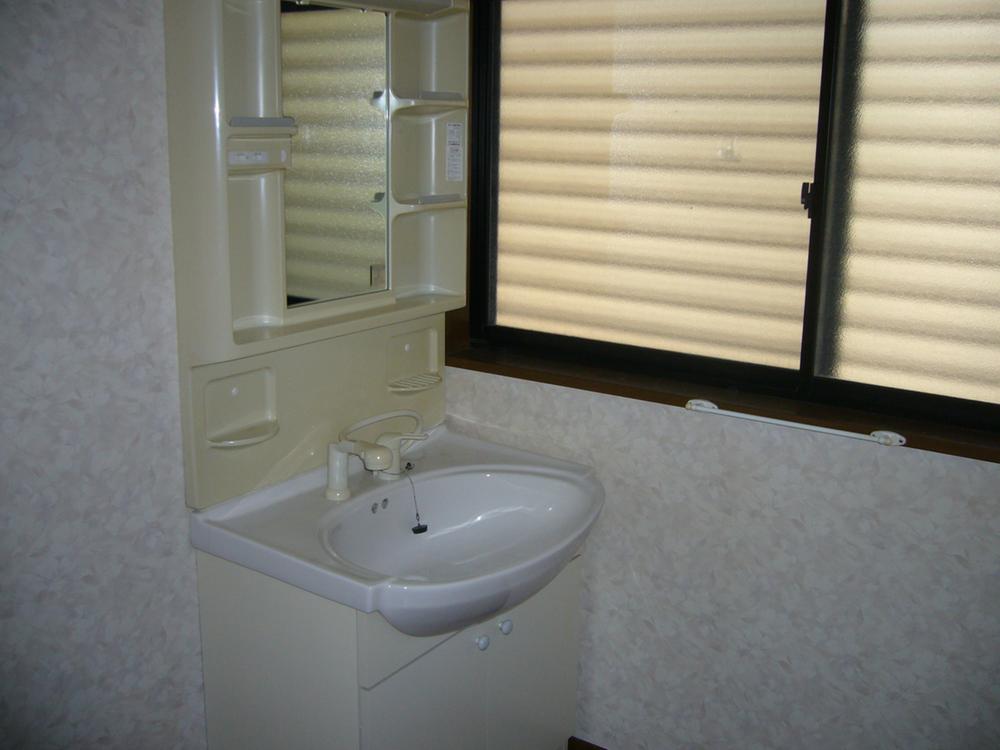|
|
Niigata city west district
新潟県新潟市西区
|
|
JR Echigo Line "infield Nishigaoka" walk 15 minutes
JR越後線「内野西が丘」歩15分
|
|
About a 5-minute drive from JR infield Nishigaoka Station. Access is good.
JR内野西が丘駅まで車で約5分。交通アクセス良好です。
|
|
■ In about 5 minutes away by car Harashin ・ Komeri Co., Ltd. ・ There is a Kodama of medicine, Convenient to shopping! ■ Since the pledge first floor LDK11 and Western 8 pledge has led, Comfortable Spacious. ■ The second floor of 14 quires of Western-style is closet with on storage plenty! ■ 2009 circa cross Zhang already exchange. Bright and beautiful. ■ IH stove with the Eco Cute!
■車で約5分圏内に原信・コメリ・くすりのコダマがあり、買い物に便利!■1階LDK11帖と洋室8帖がつながっていますので、ゆったり広々です。■二階の14帖の洋室は収納たっぷりな上に納戸つき!■平成21年頃クロス張替済み。明るくきれいです。■エコキュートにIHコンロつき!
|
Features pickup 特徴ピックアップ | | Parking three or more possible / System kitchen / Yang per good / 2-story 駐車3台以上可 /システムキッチン /陽当り良好 /2階建 |
Price 価格 | | 11.8 million yen 1180万円 |
Floor plan 間取り | | 3LDK 3LDK |
Units sold 販売戸数 | | 1 units 1戸 |
Land area 土地面積 | | 147.48 sq m (44.61 tsubo) (Registration) 147.48m2(44.61坪)(登記) |
Building area 建物面積 | | 99.36 sq m (30.05 tsubo) (Registration) 99.36m2(30.05坪)(登記) |
Driveway burden-road 私道負担・道路 | | Nothing, Northwest 4.4m width 無、北西4.4m幅 |
Completion date 完成時期(築年月) | | April 1998 1998年4月 |
Address 住所 | | Niigata city west district Ikarashinakajima 4 新潟県新潟市西区五十嵐中島4 |
Traffic 交通 | | JR Echigo Line "infield Nishigaoka" walk 15 minutes
Bus "Ikarashinakajima" walk 8 minutes JR越後線「内野西が丘」歩15分
バス「五十嵐中島」歩8分 |
Person in charge 担当者より | | Rep Sekimoto Takashi Age: to cherish the 30s Forrest Gump, The customer's point of view we try to help you with looking only you live. 担当者関本 貴志年齢:30代一期一会を大切にし、お客様の立場にたったお住まい探しのお手伝いを心掛けています。 |
Contact お問い合せ先 | | TEL: 0800-603-7412 [Toll free] mobile phone ・ Also available from PHS
Caller ID is not notified
Please contact the "saw SUUMO (Sumo)"
If it does not lead, If the real estate company TEL:0800-603-7412【通話料無料】携帯電話・PHSからもご利用いただけます
発信者番号は通知されません
「SUUMO(スーモ)を見た」と問い合わせください
つながらない方、不動産会社の方は
|
Building coverage, floor area ratio 建ぺい率・容積率 | | Fifty percent ・ Hundred percent 50%・100% |
Time residents 入居時期 | | Immediate available 即入居可 |
Land of the right form 土地の権利形態 | | Ownership 所有権 |
Structure and method of construction 構造・工法 | | Wooden 2-story 木造2階建 |
Use district 用途地域 | | One low-rise 1種低層 |
Overview and notices その他概要・特記事項 | | Contact: Sekimoto Takashi, Facilities: Public Water Supply, Individual septic tank, City gas, Parking: car space 担当者:関本 貴志、設備:公営水道、個別浄化槽、都市ガス、駐車場:カースペース |
Company profile 会社概要 | | <Mediation> Niigata Governor (2) Article 004 812 issue (stock) mastermind Yubinbango950-0916 Niigata, Niigata Prefecture, Chuo-ku, Yoneyama 3-1-5 Ekiminami building first floor <仲介>新潟県知事(2)第004812号(株)マスターマインド〒950-0916 新潟県新潟市中央区米山3-1-5 駅南ビル1階 |
