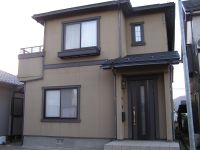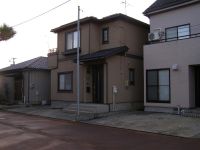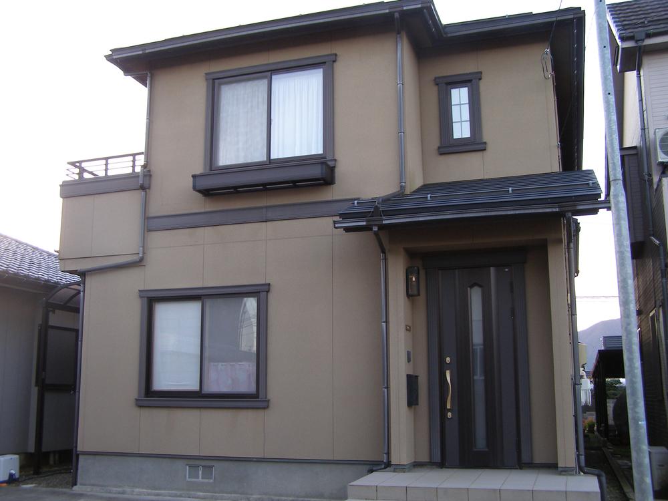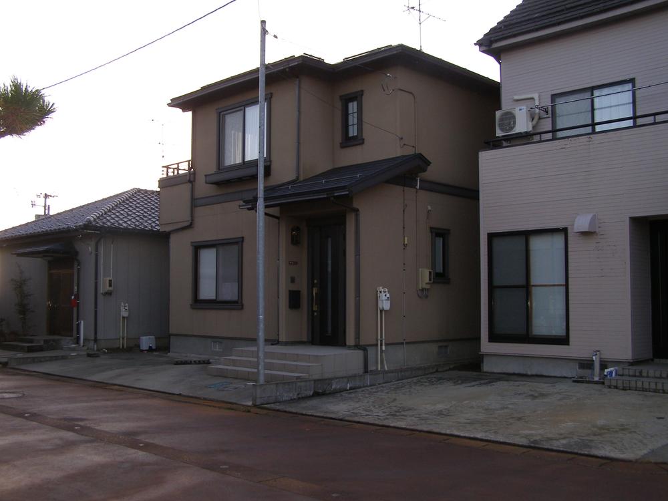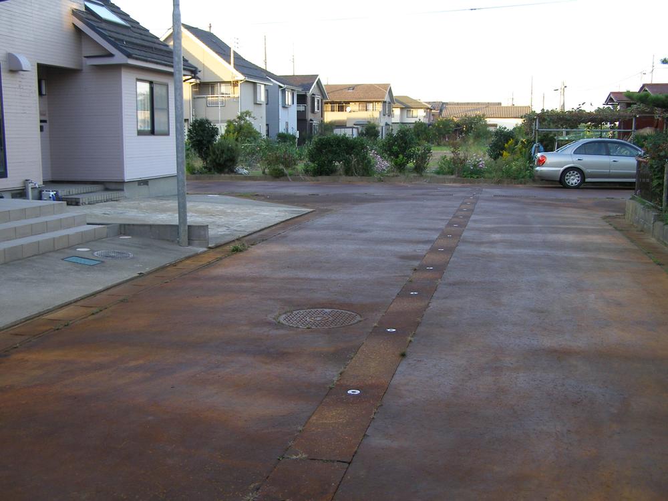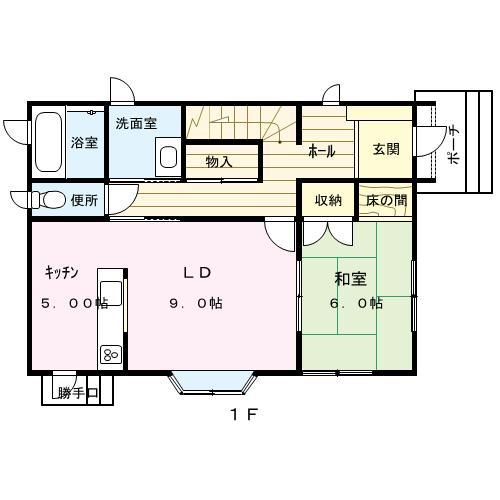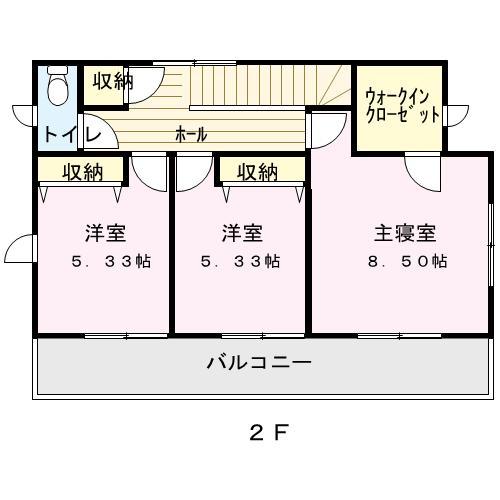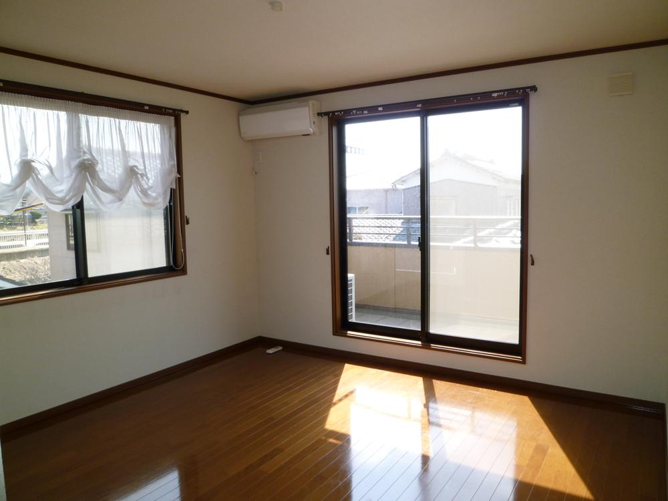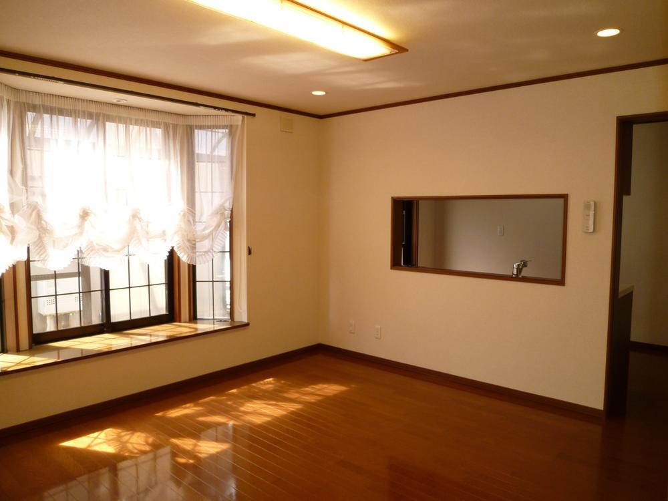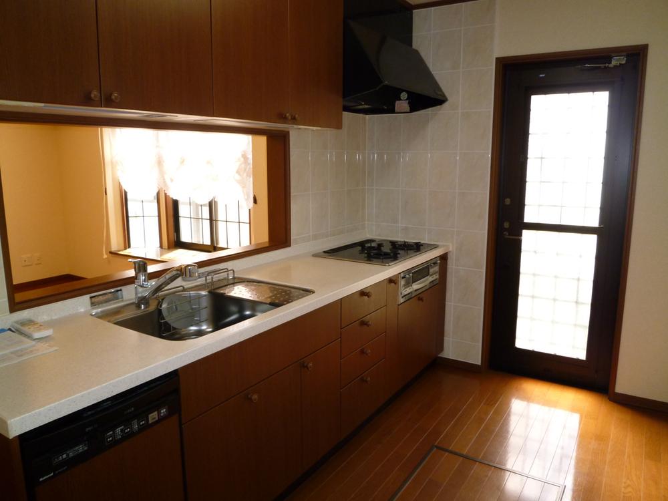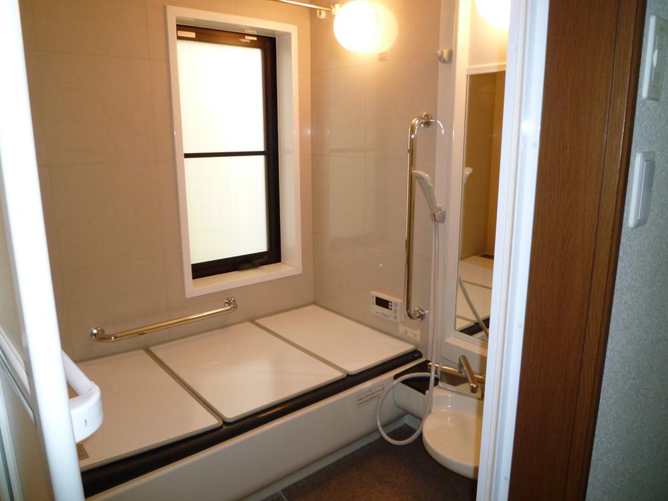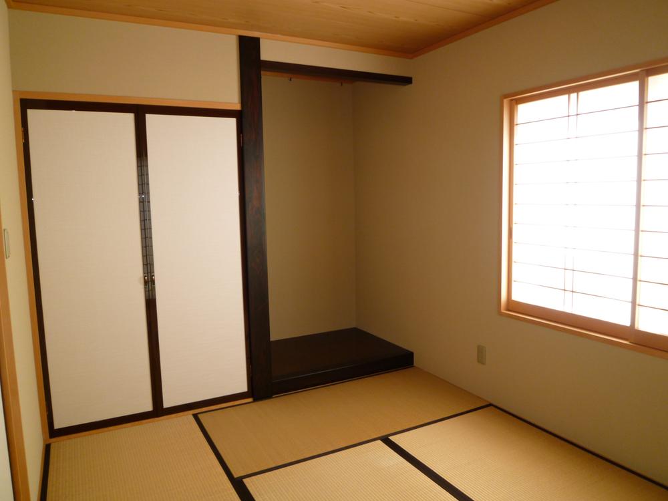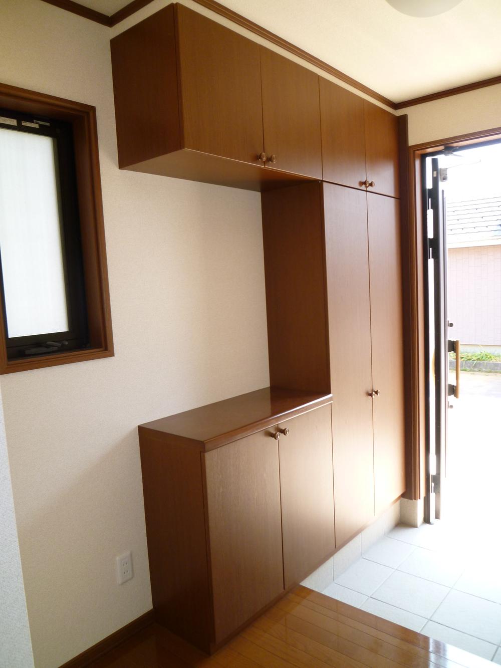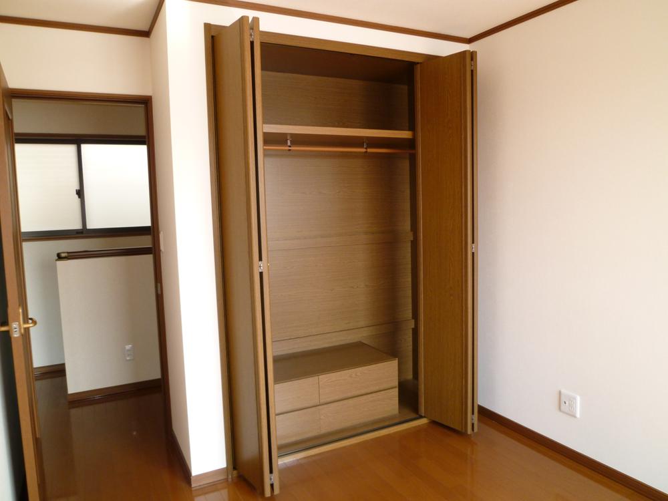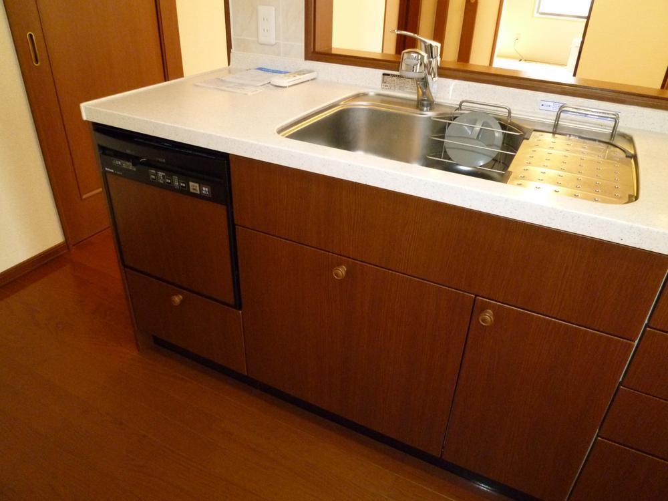|
|
Niigata Prefecture Nishikanbara District Yahiko Village
新潟県西蒲原郡弥彦村
|
|
JR Echigo Line "Yoshida" walk 16 minutes
JR越後線「吉田」歩16分
|
|
Face-to-face kitchen, Immediate Available, System kitchen, All room storage, Or more before road 6mese-style room, Washbasin with shower, Barrier-free, Toilet 2 places, Bathroom 1 tsubo or more, 2-story, South balcony, Double-glazing, Warm water washing toilet seat, Dish washing dryer, Walk-in closet, City gas
対面式キッチン、即入居可、システムキッチン、全居室収納、前道6m以上、和室、シャワー付洗面台、バリアフリー、トイレ2ヶ所、浴室1坪以上、2階建、南面バルコニー、複層ガラス、温水洗浄便座、食器洗乾燥機、ウォークインクロゼット、都市ガス
|
Features pickup 特徴ピックアップ | | Immediate Available / System kitchen / All room storage / Or more before road 6m / Japanese-style room / Washbasin with shower / Face-to-face kitchen / Barrier-free / Toilet 2 places / Bathroom 1 tsubo or more / 2-story / South balcony / Double-glazing / Zenshitsuminami direction / Warm water washing toilet seat / Dish washing dryer / Walk-in closet / City gas 即入居可 /システムキッチン /全居室収納 /前道6m以上 /和室 /シャワー付洗面台 /対面式キッチン /バリアフリー /トイレ2ヶ所 /浴室1坪以上 /2階建 /南面バルコニー /複層ガラス /全室南向き /温水洗浄便座 /食器洗乾燥機 /ウォークインクロゼット /都市ガス |
Event information イベント情報 | | Open House (Please be sure to ask in advance) schedule / Now open オープンハウス(事前に必ずお問い合わせください)日程/公開中 |
Price 価格 | | 16.1 million yen 1610万円 |
Floor plan 間取り | | 4LDK 4LDK |
Units sold 販売戸数 | | 1 units 1戸 |
Land area 土地面積 | | 119.88 sq m (36.26 tsubo) (Registration) 119.88m2(36.26坪)(登記) |
Building area 建物面積 | | 105.98 sq m (32.05 tsubo) (Registration) 105.98m2(32.05坪)(登記) |
Driveway burden-road 私道負担・道路 | | Nothing, East 6m width 無、東6m幅 |
Completion date 完成時期(築年月) | | December 2005 2005年12月 |
Address 住所 | | Niigata Prefecture Nishikanbara District Yahiko Village Oaza Kawasaki 新潟県西蒲原郡弥彦村大字川崎 |
Traffic 交通 | | JR Echigo Line "Yoshida" walk 16 minutes JR越後線「吉田」歩16分
|
Contact お問い合せ先 | | TEL: 025-377-4771 Please inquire as "saw SUUMO (Sumo)" TEL:025-377-4771「SUUMO(スーモ)を見た」と問い合わせください |
Building coverage, floor area ratio 建ぺい率・容積率 | | 60% ・ 200% 60%・200% |
Time residents 入居時期 | | Immediate available 即入居可 |
Land of the right form 土地の権利形態 | | Ownership 所有権 |
Structure and method of construction 構造・工法 | | Wooden 2-story (framing method) 木造2階建(軸組工法) |
Construction 施工 | | (Ltd.) Ichijo builders (株)一条工務店 |
Use district 用途地域 | | Unspecified 無指定 |
Overview and notices その他概要・特記事項 | | Facilities: Public Water Supply, This sewage, City gas, Parking: car space 設備:公営水道、本下水、都市ガス、駐車場:カースペース |
Company profile 会社概要 | | <Mediation> Niigata Governor (1) No. 005111 (Ltd.) Abe Shoji Yubinbango950-1123 Niigata city west district black swan 1081 <仲介>新潟県知事(1)第005111号(株)阿部商事〒950-1123 新潟県新潟市西区黒鳥1081 |
