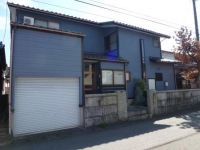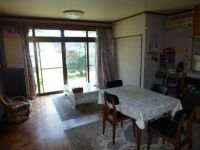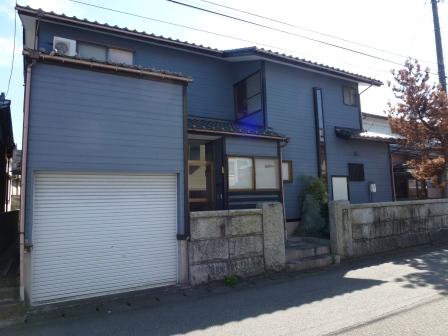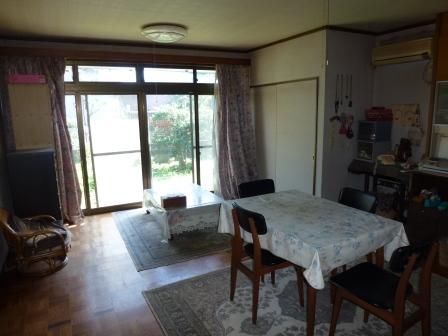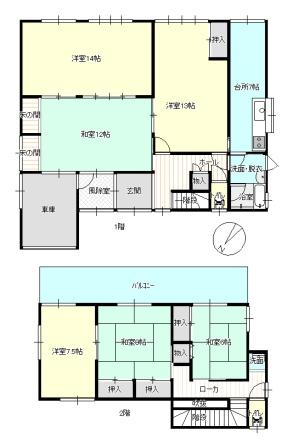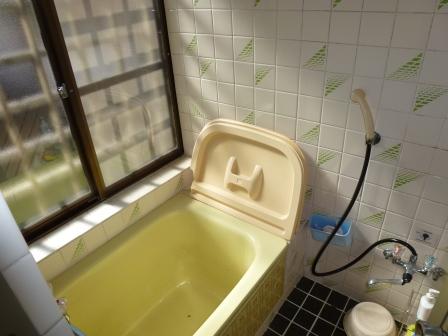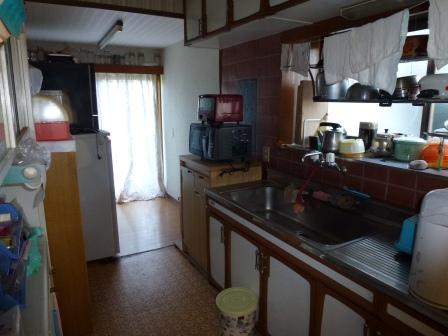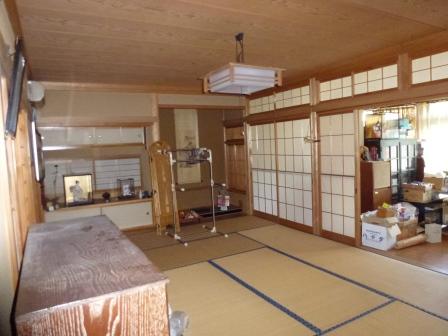|
|
Niigata Prefecture Shibata
新潟県新発田市
|
|
JR Uetsu Main Line "Shibata" walk 24 minutes
JR羽越本線「新発田」歩24分
|
|
Immediate Available, Land 50 square meters or more, Yang per good, A quiet residential area, Toilet 2 places, 2-story, Shaping land, Shutter garage, South balcony, Warm water washing toilet seat, Nantei, The window in the bathroom, City gas, roof balcony
即入居可、土地50坪以上、陽当り良好、閑静な住宅地、トイレ2ヶ所、2階建、整形地、シャッター車庫、南面バルコニー、温水洗浄便座、南庭、浴室に窓、都市ガス、ルーフバルコニー
|
|
Immediate Available, Land 50 square meters or more, Yang per good, A quiet residential area, Toilet 2 places, 2-story, Shaping land, Shutter garage, South balcony, Warm water washing toilet seat, Nantei, The window in the bathroom, City gas, roof balcony
即入居可、土地50坪以上、陽当り良好、閑静な住宅地、トイレ2ヶ所、2階建、整形地、シャッター車庫、南面バルコニー、温水洗浄便座、南庭、浴室に窓、都市ガス、ルーフバルコニー
|
Features pickup 特徴ピックアップ | | Immediate Available / Land 50 square meters or more / Yang per good / A quiet residential area / Shaping land / Shutter - garage / Toilet 2 places / 2-story / South balcony / Warm water washing toilet seat / Nantei / The window in the bathroom / City gas / roof balcony 即入居可 /土地50坪以上 /陽当り良好 /閑静な住宅地 /整形地 /シャッタ-車庫 /トイレ2ヶ所 /2階建 /南面バルコニー /温水洗浄便座 /南庭 /浴室に窓 /都市ガス /ルーフバルコニー |
Event information イベント情報 | | Open House (Please make a reservation beforehand) schedule / Now open オープンハウス(事前に必ず予約してください)日程/公開中 |
Price 価格 | | 6.5 million yen 650万円 |
Floor plan 間取り | | 6K 6K |
Units sold 販売戸数 | | 1 units 1戸 |
Land area 土地面積 | | 237.72 sq m (registration) 237.72m2(登記) |
Building area 建物面積 | | 96.87 sq m (registration) 96.87m2(登記) |
Driveway burden-road 私道負担・道路 | | Nothing, Northwest 6m width 無、北西6m幅 |
Completion date 完成時期(築年月) | | October 1977 1977年10月 |
Address 住所 | | Niigata Prefecture Shibata Ijimino 新潟県新発田市五十公野 |
Traffic 交通 | | JR Uetsu Main Line "Shibata" walk 24 minutes
Niigata Kotsu Co., Ltd. "Ijimino park before" walk 2 minutes JR羽越本線「新発田」歩24分
新潟交通「五十公野団地前」歩2分 |
Contact お問い合せ先 | | TEL: 0800-603-6838 [Toll free] mobile phone ・ Also available from PHS
Caller ID is not notified
Please contact the "saw SUUMO (Sumo)"
If it does not lead, If the real estate company TEL:0800-603-6838【通話料無料】携帯電話・PHSからもご利用いただけます
発信者番号は通知されません
「SUUMO(スーモ)を見た」と問い合わせください
つながらない方、不動産会社の方は
|
Building coverage, floor area ratio 建ぺい率・容積率 | | 60% ・ 200% 60%・200% |
Time residents 入居時期 | | Immediate available 即入居可 |
Land of the right form 土地の権利形態 | | Ownership 所有権 |
Structure and method of construction 構造・工法 | | Wooden 2-story 木造2階建 |
Use district 用途地域 | | One dwelling 1種住居 |
Overview and notices その他概要・特記事項 | | Facilities: Public Water Supply, Parking: Garage 設備:公営水道、駐車場:車庫 |
Company profile 会社概要 | | <Mediation> Niigata Governor (9) No. 002459 (with) Taiga Xing Commercial Yubinbango950-0982 Niigata, Niigata Prefecture, Chuo-ku, Horinouchiminami 3-3-15 <仲介>新潟県知事(9)第002459号(有)大河興商〒950-0982 新潟県新潟市中央区堀之内南3-3-15 |
