Used Homes » Koshinetsu » Niigata Prefecture » Shibata
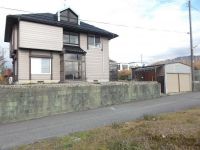 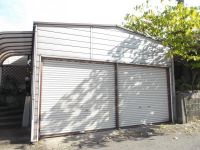
| | Niigata Prefecture Shibata 新潟県新発田市 |
| JR Uetsu Main Line "Kanatsuka" walk 13 minutes JR羽越本線「金塚」歩13分 |
| Inner garage 2 cars Terrace two places! インナーガレージ2台分 テラスも2ヶ所! |
Price 価格 | | 12.8 million yen 1280万円 | Floor plan 間取り | | 5LDK 5LDK | Units sold 販売戸数 | | 1 units 1戸 | Land area 土地面積 | | 327.85 sq m (registration) 327.85m2(登記) | Building area 建物面積 | | 134.06 sq m (registration) 134.06m2(登記) | Driveway burden-road 私道負担・道路 | | Nothing, South 5.5m width 無、南5.5m幅 | Completion date 完成時期(築年月) | | May 1988 1988年5月 | Address 住所 | | Niigata Prefecture Shibata Shimokonakayama 新潟県新発田市下小中山 | Traffic 交通 | | JR Uetsu Main Line "Kanatsuka" walk 13 minutes JR羽越本線「金塚」歩13分
| Related links 関連リンク | | [Related Sites of this company] 【この会社の関連サイト】 | Contact お問い合せ先 | | TEL: 0800-809-8786 [Toll free] mobile phone ・ Also available from PHS
Caller ID is not notified
Please contact the "saw SUUMO (Sumo)"
If it does not lead, If the real estate company TEL:0800-809-8786【通話料無料】携帯電話・PHSからもご利用いただけます
発信者番号は通知されません
「SUUMO(スーモ)を見た」と問い合わせください
つながらない方、不動産会社の方は
| Time residents 入居時期 | | Immediate available 即入居可 | Land of the right form 土地の権利形態 | | Ownership 所有権 | Structure and method of construction 構造・工法 | | Wooden 2-story 木造2階建 | Renovation リフォーム | | 2013 November interior renovation completed (kitchen ・ bathroom ・ toilet ・ wall ・ floor ・ all rooms) 2013年11月内装リフォーム済(キッチン・浴室・トイレ・壁・床・全室) | Use district 用途地域 | | City planning area outside 都市計画区域外 | Overview and notices その他概要・特記事項 | | Facilities: Public Water Supply, Individual septic tank, Parking: Garage 設備:公営水道、個別浄化槽、駐車場:車庫 | Company profile 会社概要 | | <Seller> Minister of Land, Infrastructure and Transport (4) No. 005475 (Ltd.) Kachitasu Niigata shop Yubinbango950-0942 Niigata, Niigata Prefecture, Chuo-ku, Kobarinoki 3-10-25 <売主>国土交通大臣(4)第005475号(株)カチタス新潟店〒950-0942 新潟県新潟市中央区小張木3-10-25 |
Local appearance photo現地外観写真 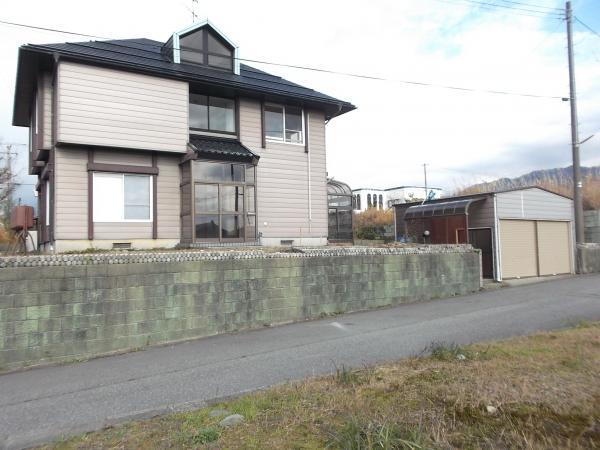 View located in the hill is good
高台にあり眺めが良いです
Parking lot駐車場 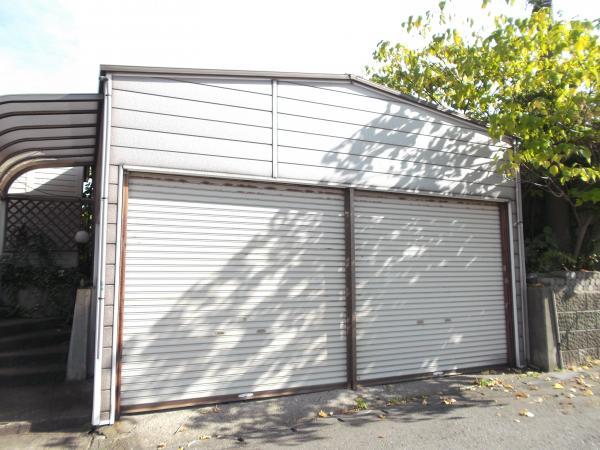 Parking two OK
駐車場2台OK
Floor plan間取り図 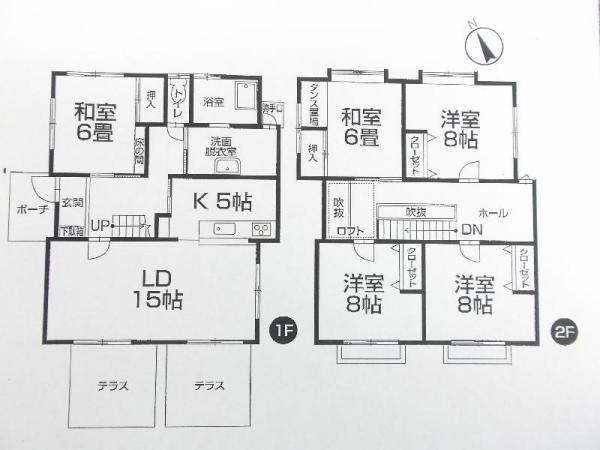 12.8 million yen, 5LDK, Land area 327.85 sq m , Building area 134.06 sq m 5LDK
1280万円、5LDK、土地面積327.85m2、建物面積134.06m2 5LDK
Local appearance photo現地外観写真 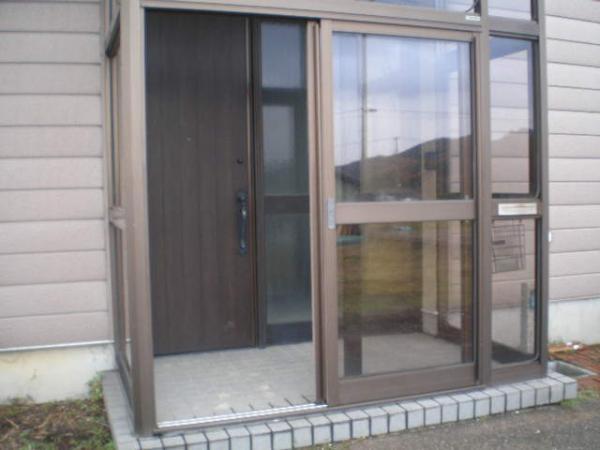 There windbreak room in front of the entrance
玄関前には風除室有り
Livingリビング 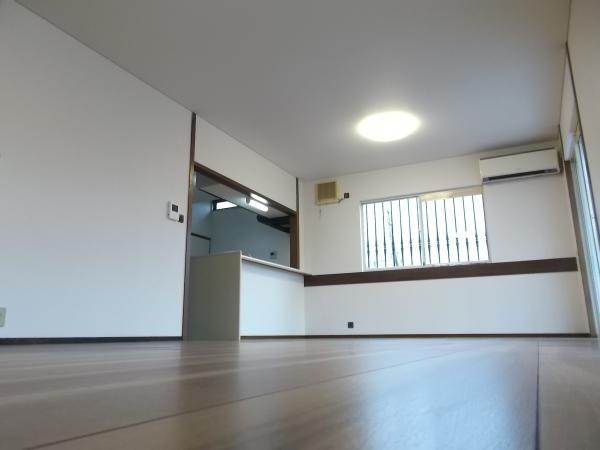 Living dining spacious 15 Pledge
リビングダイニング広々15帖
Bathroom浴室 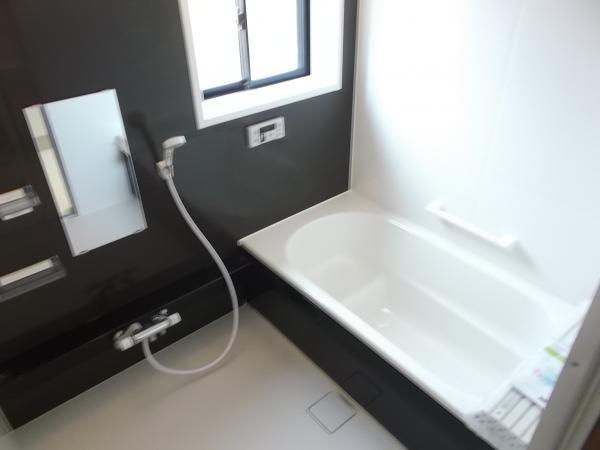 Unit bus is 1 tsubo type
ユニットバスは1坪タイプです
Kitchenキッチン 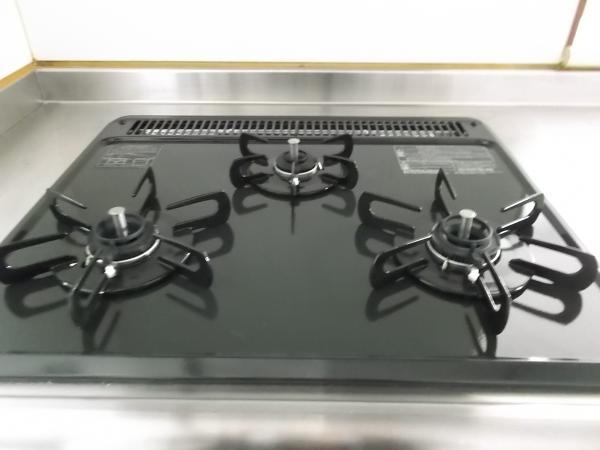 Stove of the kitchen has been replaced
キッチンのコンロは交換しました
Non-living roomリビング以外の居室 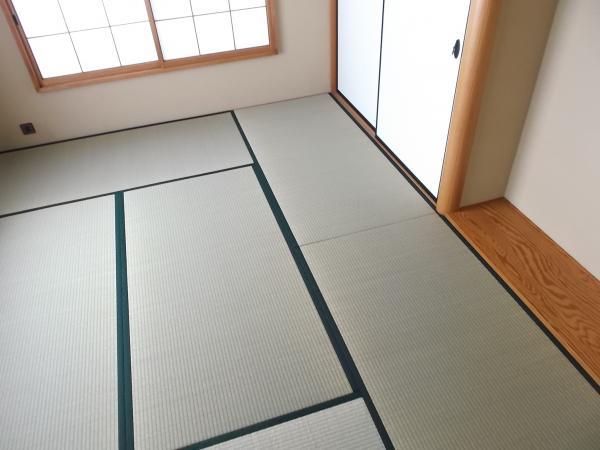 First floor Japanese-style room 6 tatami, It was tatami mat replacement
1階和室6畳、畳表替えしました
Wash basin, toilet洗面台・洗面所 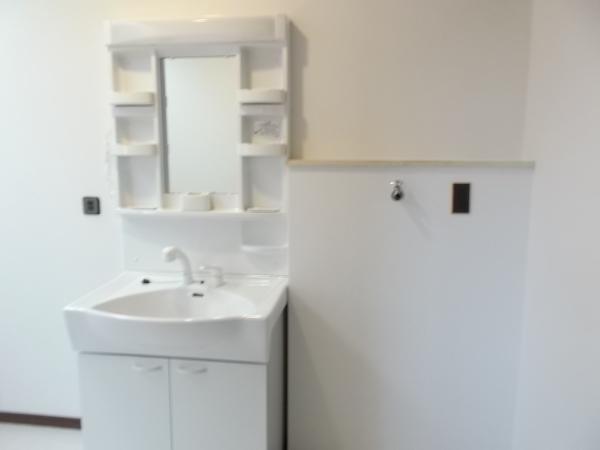 Vanity is shower
洗面化粧台はシャワー付
Toiletトイレ 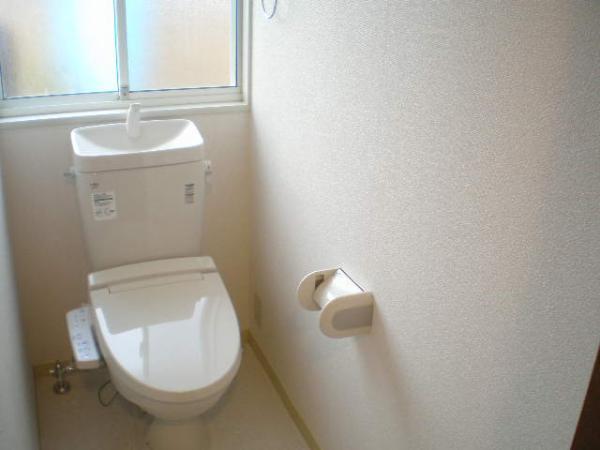 Toilet bowl ・ Toilet seat exchange with bidet
便器・便座交換ウォシュレット付
Garden庭 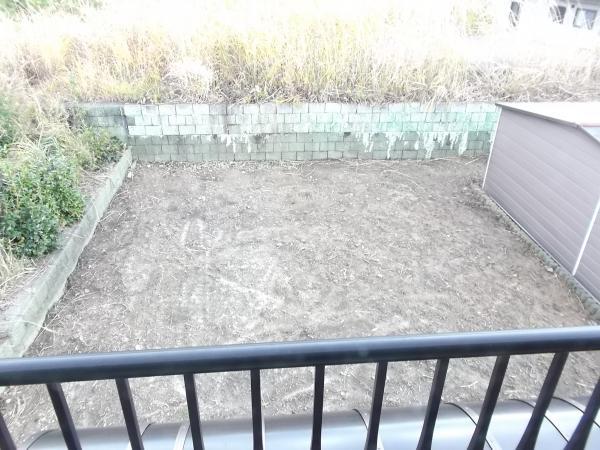 Peace of mind with a handrail to you a window overlooking the garden from the second floor
2階から庭が眺められます窓には手すり付で安心
Parking lot駐車場 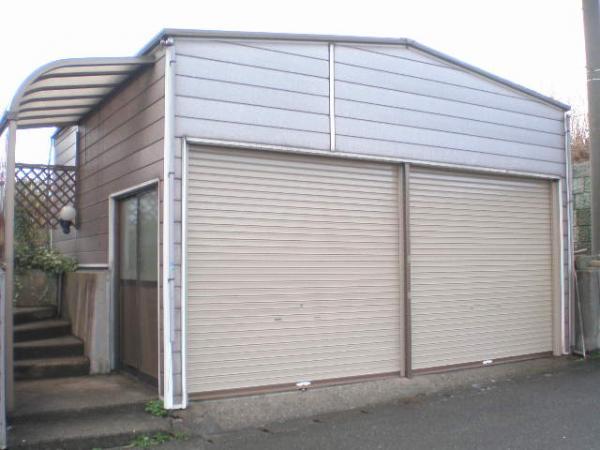 Garage is already painted
車庫は塗装済
Other introspectionその他内観 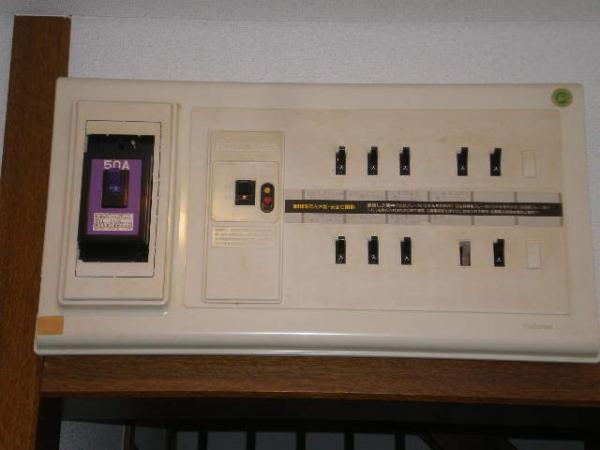 Panelboard is 50 amps 10 circuit
分電盤は50アンペア10回路
Local appearance photo現地外観写真 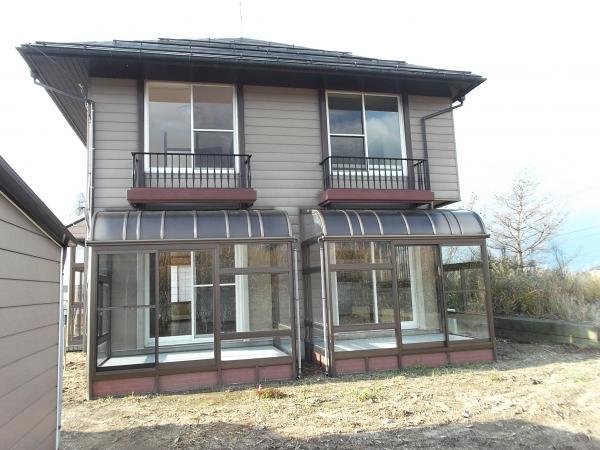 It will be out in the garden from the terrace
テラスから庭に出れます
Livingリビング 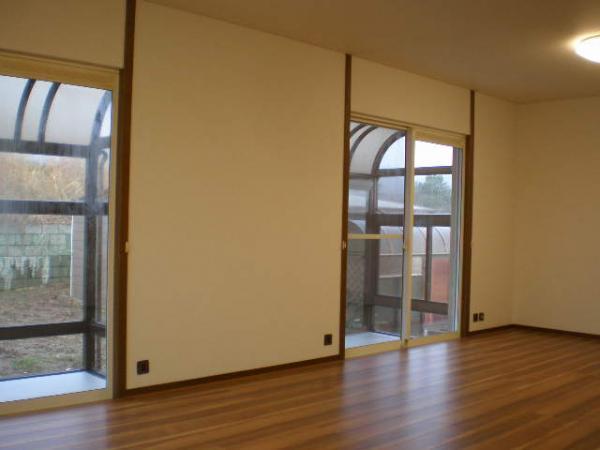 The living terrace two places
リビングにはテラスが2ヵ所
Non-living roomリビング以外の居室 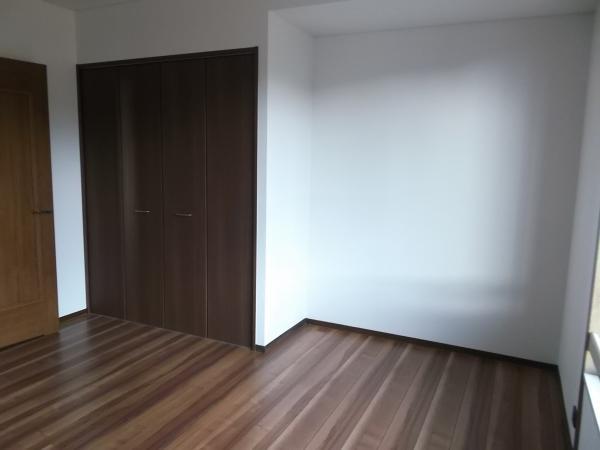 All of the second floor Western-style room with closet
2階洋室にはすべてクローゼット付
Other introspectionその他内観 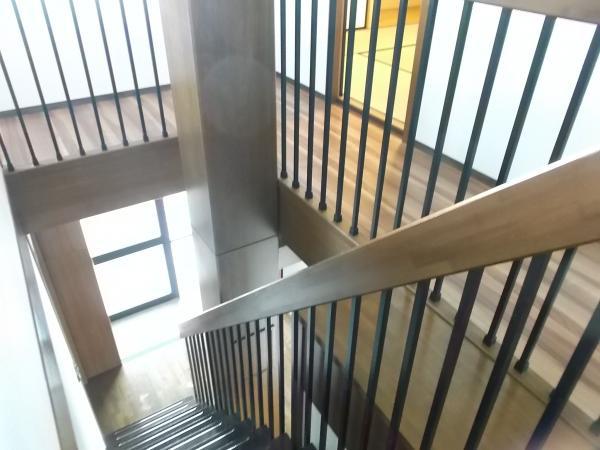 Stylish stairs
おしゃれな階段
Local appearance photo現地外観写真 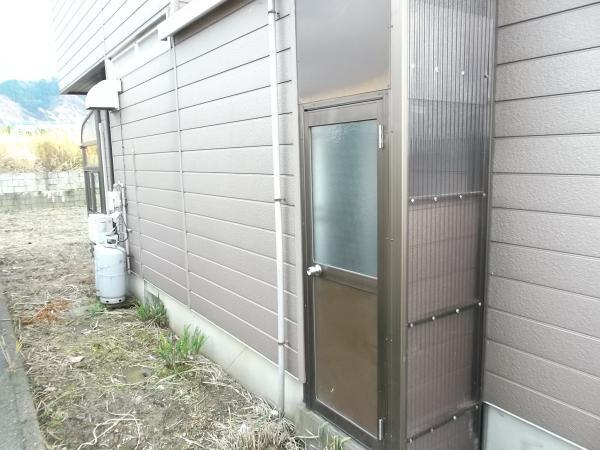 There back door
勝手口あります
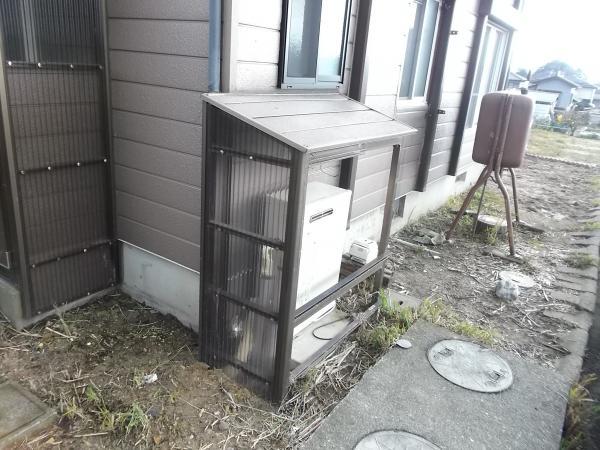 It was replaced kerosene-type water heater
灯油式給湯器交換しました
Location
| 



















